search properties
Form submitted successfully!
You are missing required fields.
Dynamic Error Description
There was an error processing this form.
Palm Springs, CA 92262
$5,550,000
3733
sqft3
Beds4
Baths Welcome to the exclusive Desert Palisades enclave in Palm Springs, where world-renowned architects collaborate to create sustainable, cutting-edge homes. Embrace 360-degree mountain views with this newly constructed, architectural gem, surrounded by boulders and nestled in the hills at the base of the San Jacinto Mountains. Nearly 3800 sq.ft. of luxurious living space offering seamless indoor-outdoor living, a spacious open floor plan including living room and dining area, an expansive deck, meticulous landscaping, and a luxurious pool. As you enter the residence, clad in Japanese Sugi Ban wood, you are greeted with phenomenal mountain, desert and city views through floor to ceiling Monumental sliding glass doors and windows. The clear wood oak floors accent the hot rolled steel two-sided fireplace that extends from the living room to the family room/den. The gourmet Chef's kitchen is outfitted with top-of-the-line Miele appliances, two dishwashers, wine refrigerator, Hans Grohe fixtures, Blanco farmhouse-style sink, designer lighting and European-style cabinetry. The primary bedroom suite is an opulent retreat, complete with sliding door access to the outdoor patio, pool & spa, a glass-enclosed shower, luxurious free-standing soaking tub, a hallway of expansive custom closets and its own stackable washer/dryer. There are two lovely, well-appointed guest bedrooms, each with uniquely designed en-suite bathrooms providing their own spectacular mountain and city views. Each bathroom includes beautiful walk-in showers, Robern lighted medicine cabinets, in-wall tank Toto toilets, and ample closet space. Other home features include Eastern European wood interior doors, seven skylights (2 being operable), Kohler bathroom sinks, under cabinet lighting, separate laundry/utility room, 6 state-of-the-art security cameras, owned solar for energy efficiency, 5 HVAC zones and a huge 4-car garage to accommodate both vehicle and storage needs. The expansive outdoor space is an entertainer's dream featuring a built-in firepit and gorgeous custom Pebble-Tec pool with tanning shelf and separate raised spa. The spectacular 360-degree views enhance the beauty and serenity of this home's outdoor living. Surrounded by mountains, this home's design blends seamlessly with the desert landscape, embodying the architectural ethos of the Desert Palisades. Every aspect of this home has been meticulously curated to fashion an exquisite masterpiece of artful living!

Manhattan Beach, CA 90266
4956
sqft5
Beds6
Baths Incredible OPPORTUNITY to be in A+ location in the Mira Costa neighborhood of Manhattan Beach. This extraordinary 2-story Traditional home is currently UNDER CONSTRUCTION and being built by TJH. The gracious open floor plan and flowing layout set the stage for this beautiful brand new home. The inviting entry leads to the expansive great room with a welcoming fireplace, a sun filled breakfast nook, a chef's kitchen equipped with top-of-the-line SubZero and Wolf appliances and two large islands. Massive sliding doors in the kitchen open up to the spacious yard and covered patio, perfect for entertaining and dining al fresco. Off the kitchen is the walk-in pantry and the glorious butler's pantry that flows into the dining room. The first floor is complete with a generous sized lounge, a powder room, a mud room off the 3-car garage, and a junior suite with a walk-in closet and en suite bathroom. Upstairs is the luxurious primary suite that is spacious and bright, with a cozy fireplace, an enormous walk-in closet, plus a flex space that could be utilized as a fitness area, an office or even a nursery. All three secondary bedrooms are spacious with walk-in closets. Also included on the upstairs level is an additional family room loft space that is perfect as a playroom or study area and a spacious laundry room perfectly located on the bedroom level. An additional perk is that new TJH homeowners will receive a complimentary 1-year membership to Inspirato, a leader in luxury travel. Illustrative landscaping shown is generic and does not represent the landscaping proposed for this site. All imagery is representational and does not depict specific building, views or future architectural details.
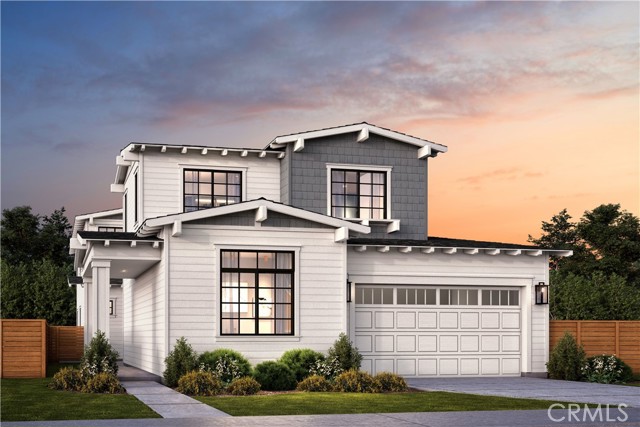
Irvine, CA 92618
5140
sqft5
Beds6
Baths Park Views, Prime Location, and Unmatched Elegance | Welcome to the prestigious 24-hour guard-gated community of Altair Irvine. This south-facing estate is ideally situated on one of the most premium lots, directly bordering a lush greenbelt. Enjoy unobstructed park views from the first floor, second floor, and the beautifully landscaped backyard—like living inside a dynamic work of art seamlessly blended with the home. A private gated entry leads to a thoughtfully designed front yard and courtyard, offering both privacy and timeless curb appeal. The home also includes a spacious three-car garage, ideal for car lovers or flexible multi-purpose needs. Inside, every corner showcases Extensive Designer Upgrades, from wide-plank hardwood floors to a bright, airy layout that maximizes natural light and elevates comfort. The chef’s kitchen boasts a waterfall-edge quartz island, floor-to-ceiling cabinetry, and top-tier stainless steel appliances, flowing into an expansive great room and formal dining area overlooking a peaceful courtyard. The main level includes two en-suite bedrooms, including a private-entry guest suite ideal for multigenerational living or extended stays. Upstairs, the luxurious primary suite features dual vanities, a large walk-in shower, and two custom walk-in closets. The primary bathroom is richly appointed with marble finishes, creating a true spa-like retreat. A generous loft and bonus room offer flexible space for a home theater, gym, or game room, while a large covered terrace nearby provides the perfect setting for relaxing or entertaining. Step outside to your private backyard oasis, complete with a built-in BBQ, mature fruit trees, and sweeping greenbelt views—perfect for hosting guests or enjoying quiet evenings at home. All within walking distance to Altair’s resort-inspired clubhouse, featuring pools, tennis courts, playgrounds, scenic trails, and more. Move-in ready and sure to impress—book your private tour today before it’s gone.
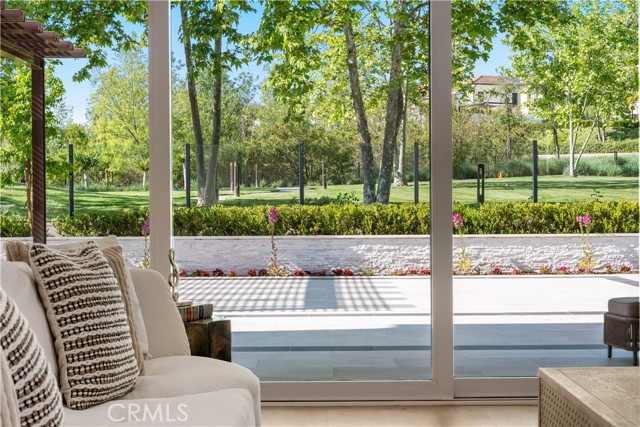
Beverly Hills, CA 90212
2491
sqft2
Beds4
Baths A harmonious blend of privacy and indulgence, Mandarin Oriental Residences, Beverly Hills offers the intimacy of a private home enhanced by the legendary service of a five-star hotel. Designed in collaboration with the internationally acclaimed 1508 London, each residence is a masterclass in refinement where daily rituals are elevated into moments of quiet luxury. The rooftop is a sanctuary unto itself, with sweeping views of Beverly Hills' iconic palm-lined streets. Surrounded by citrus trees and fragrant plantings of lavender, rosemary, and sage, the rooftop oasis features a heated pool, towel service, and serene lounge areas infused with calming natural scents. Wellness offerings continue with an impeccable spa suite featuring private treatment rooms, a steam room and sauna, and a state-of-the-art fitness center with Technogym equipment, private training room, and a sunlit outdoor terrace overlooking Century City. On the ground level, residents enjoy access to a private boardroom and a cozy fireplace lounge perfect for entertaining or working from home in style. Around-the-clock valet, concierge, and in-residence services ensure every detail is handled with signature Mandarin Oriental grace and discretion. Offered at $5,550,000, Residence 306W is a spacious and elegantly designed two-bedroom plus study with sweeping views of the Hollywood Hills and the lush green courtyard garden below. A formal entry foyer leads to a generous Great Room and open kitchen, complete with a leathered Taj Mahal quartzite island that's perfect for entertaining. The flexible study can serve as a home office or media room, offering versatility to suit any lifestyle. The primary suite includes a luxurious five-fixture bath and an oversized walk-in closet, while three full bathrooms and a powder room provide exceptional convenience for residents and guests alike. A private terrace extends the living space outdoors, offering a peaceful retreat in the heart of Beverly Hills. Previously offered at $6,560,000, this residence presents an outstanding opportunity at a refreshing new price.
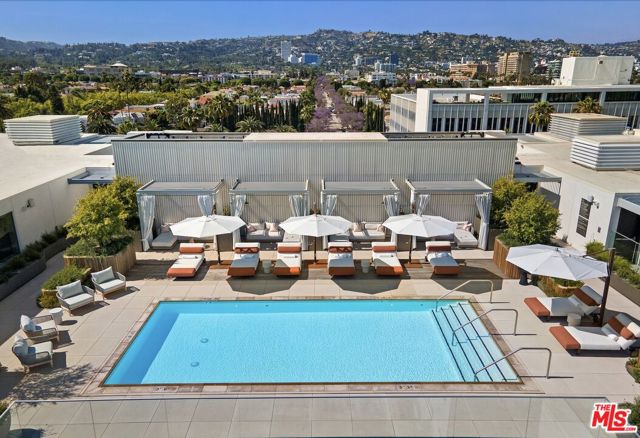
Sherman Oaks, CA 91401
6966
sqft6
Beds7
Baths Introducing a stunning modern masterpiece in the highly coveted Chandler Estates. This gated 6-bedroom, 6.5-bath residence blends luxurious living with sleek contemporary design, full smart-home technology, and a truly effortless indoor–outdoor flow. A grand entrance welcomes you with soaring 11' ceilings, bright porcelain tile on the main level, and warm white oak flooring upstairs. Nearly every room features its own private balcony, bathing the home in natural light. The gourmet kitchen stands out with custom walnut cabinetry, a Sub-Zero refrigerator, Wolf range, and Taj Mahal leathered countertops across two impressive center islands. The expansive primary suite is a private retreat, complete with its own wine fridge, dual designer-crafted walk-in closets, and a spa-inspired bathroom that opens to a tranquil, secluded balcony. Thoughtfully designed for both everyday comfort and elevated entertaining, the home includes an indoor movie theater, dedicated office, spacious two-car garage, and ample driveway parking. The entertainer’s backyard is a private oasis featuring a sports court, built-in BBQ center, sparkling pool and spa, and a beautifully finished 1 bed/1 bath ADU—ideal for guests or extended family. A rare standout feature is the panoramic rooftop deck with sweeping 360° views, prepped for a built-in barbecue and fire pit—an unforgettable space for sky-level entertaining. Enhanced with smart-home automation, surround sound, solar panels, and twelve HD security cameras, this property offers modern convenience with complete peace of mind. Located moments from neighborhood markets, houses of worship, and several prestigious private schools, this home exemplifies exceptional craftsmanship and luxury living at its finest.
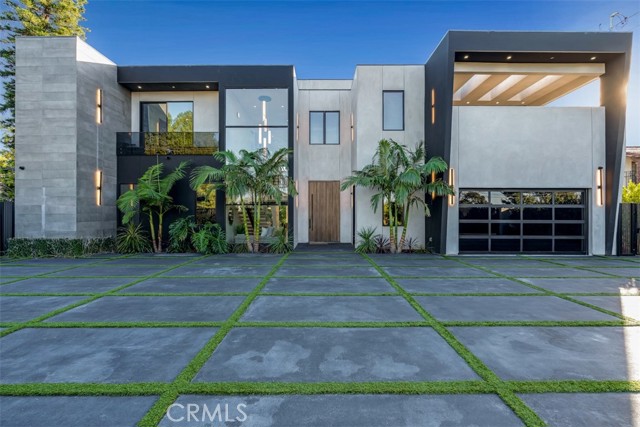
San Diego, CA 92102
0
sqft0
Beds0
Baths This 0.45-acre vacant lot presents a compelling opportunity for residential or mixed-use development under Complete Communities incentives-potentially allowing for significant density increases without on-site parking requirements. Located within an Opportunity Zone, the property also offers potential tax advantages for qualified investors. With strong fundamentals, growing demand for urban housing, and favorable entitlements, the E Street site is a rare chance to deliver new product in one of San Diego’s most dynamic and centrally located neighborhoods.
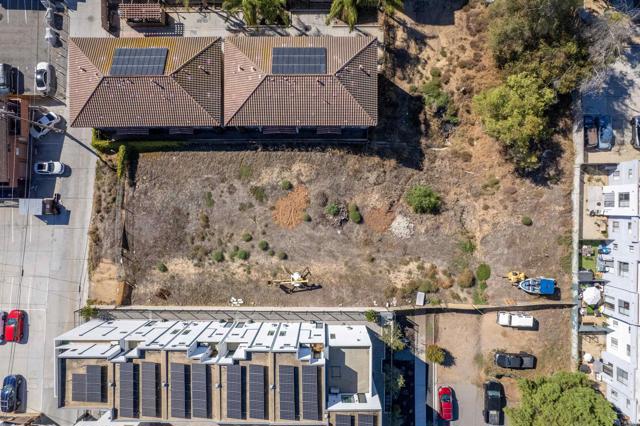
Oceanside, CA 92054
0
sqft0
Beds0
Baths **10 Units, Value-Add w/ Ocean Views & 46% Upside in Rental Income** Irreplaceable Coastal Real Estate Near the Oceanside Pier • Across the Street from the Sand • Strong Unit Mix: (4) 2Bedroom Units; (6) 1Bedroom Units • Value Add Opportunity • Each Unit Has Private Patio • Pride of Ownership Property / Legacy Asset • Located in one of San Diego’s Fastest Growing Submarkets
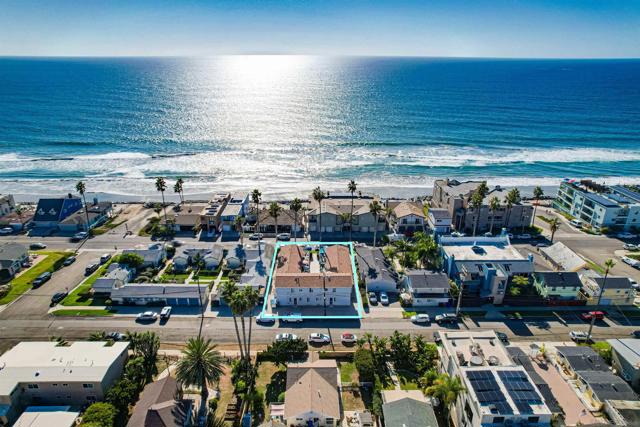
Morgan Hill, CA 95037
4865
sqft5
Beds6
Baths The professionally decorated model home is now for sale, complete with designer extras and premium upgrades throughout. Set in a secluded location surrounded by Morgan Hill's soft rolling hills and open space, Borello Ranch Estates is a luxury gated community. Lovely enclave location close walk to clubhouse. Resort-style outdoor living space with custom pool, water feature, and 42-inch courtyard fireplace. Multi-generational casita with kitchenette, private door to exterior. Office and elegant formal dining room, with views to the great room and luxury outdoor. The kitchen is enhanced by a large center island, breakfast bar, upgraded JennAir stainless steel appliances, including 24" beverage center, an oversized walk-in pantry, and a passthrough to the dining room. Primary bedroom suite is an expansive walk-in closet and a luxurious primary bath with dual vanities, large soaking tub, luxe shower with seat, and linen storage. Secondary bedrooms feature walk-in closets and private baths and are central to a sizable flex room. Oversize 3-car garage. Resort-style recreation center featuring over 7,000 sq.ft of indoor/outdoor space. pool, spa, bbq facilities, bocce ball and pickleball courts, and many other amenities. Located close to 101 and Caltrain
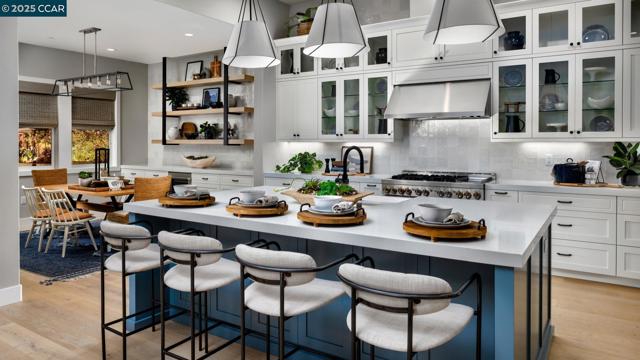
San Jose, CA 95120
7004
sqft5
Beds7
Baths Stunning Mediterranean Estate with phenomenal views offers an elegant and luxurious lifestyle. The resort style property is situated on 2.3 acres providing privacy along with amazing views of Almaden Valley, Santa Cruz Mtns and Mount Umnhum. The Grand Foyer with 25 ft ceilings and magnificent stained glass dome welcomes you into the home. Impressive design and construction details are abundant throughout the home. 120 windows drench the home with natural light. Five wonderful en-suite bedrooms with two of the bedrooms on the main level. Desirable open concept kitchen/family room with access to bar area and outdoor kitchen. An elevator can take you from the 1,076 sq ft garage to the main level and upper level. The Primary Suite is both spacious and luxurious. The home offers an intelligent floor plan that includes a well placed private office, huge theater room, wine cellar/tasting room with 700+ sq ft of storage. Wonderful wrap around tile terraces surround the property. The welcoming Infinity Edge pool is situated next to a 508 sq ft pool house. Front area of the property with a gazebo offers plenty of space for bocci, badminton and room for a potential pickleball pavilion. Two solar panel systems for home and pool along with multiple Tesla batteries. 50 Cabernet Franc vines.
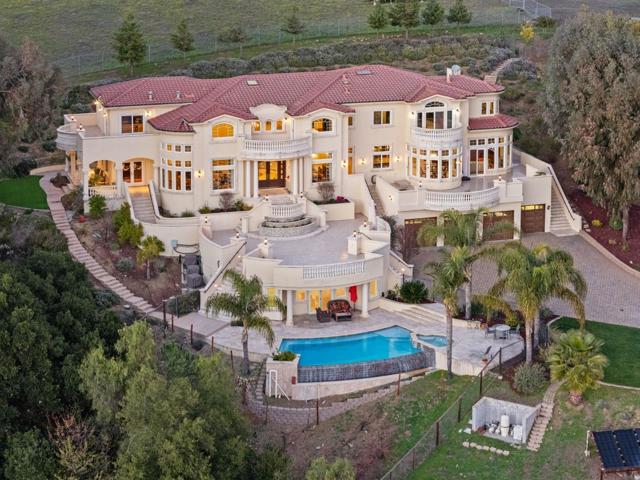
Page 0 of 0



