search properties
Form submitted successfully!
You are missing required fields.
Dynamic Error Description
There was an error processing this form.
Coto de Caza, CA 92679
$5,580,000
7407
sqft7
Beds8
Baths Discover a level of luxury living that feels truly effortless in this extraordinary custom estate, perfectly positioned within the prestigious guard-gated community of The Woods at Coto de Caza. Set behind its own private gates on a sprawling 1.11-acre lot, this residence offers unparalleled elegance, tranquility, and sweeping views that make every day feel like a retreat. Designed to accommodate the way today’s families live, the home features 7 ensuite bedrooms and 8 bathrooms, including three main-level suites. One of them is a beautifully appointed attached casita complete with its own full kitchen—ideal for extended family, long-term guests, or seamless multi-generational living. Step inside and experience a world of light and volume: soaring double-height coffered ceilings, an executive office that inspires productivity, and expansive walls of glass that frame the surrounding natural beauty. The bright chef’s kitchen impresses with white cabinetry, quartz countertops, and a picture-perfect window that captures scenic hillside views. At the heart of the home, a stunning climate-controlled glass wine wall becomes both an art piece and a conversation starter, elevating the open-concept entertaining spaces. California living comes alive as the folding glass wall disappears, revealing a resort-style backyard built for unforgettable gatherings and quiet relaxation alike. Enjoy a sparkling pool, a covered outdoor living room with barbecue, and a custom putting green—all set against a backdrop of complete privacy and breathtaking panoramas. A 4-car garage adds ease and functionality, while the location offers access to the very best of Coto de Caza living. Join the Coto de Caza Golf & Racquet Club, explore the Equestrian Center, or enjoy top-tier public and private schools. Miles of hiking trails, community parks, sports courts, and a beloved dog park make every day richer and more fulfilling. 22 Palomino is more than a home—it’s a lifestyle. Don’t miss your chance to live your best life in one of Coto’s most coveted estates.
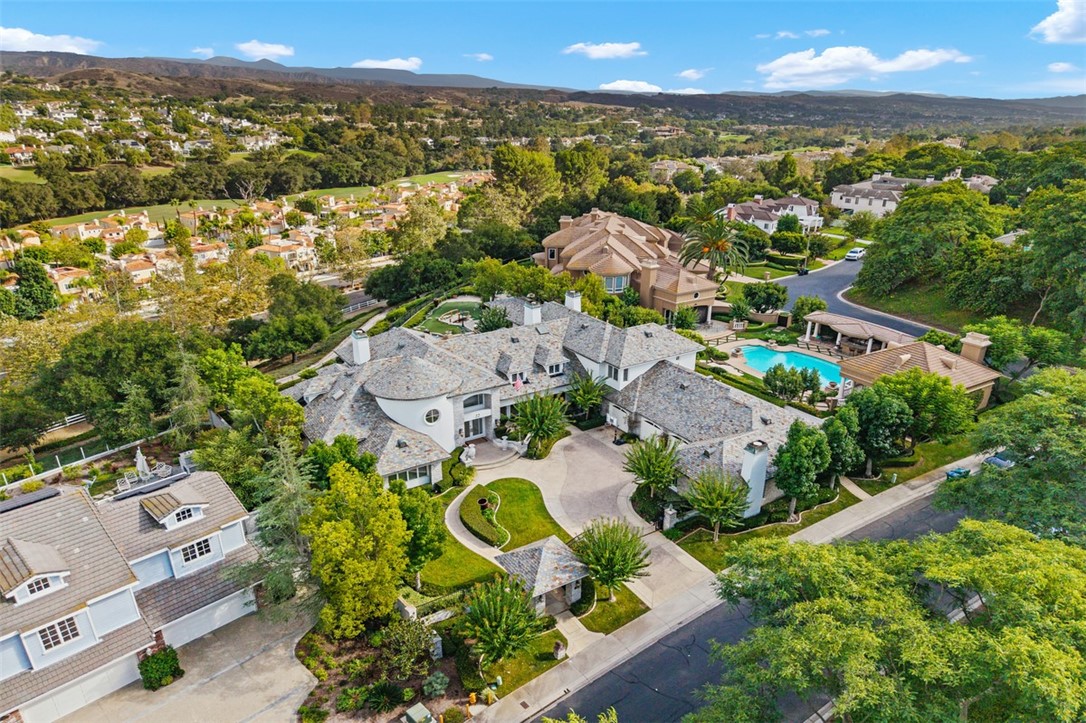
West Hollywood, CA 90069
0
sqft0
Beds0
Baths Introducing 806-812 North Sweetzer Avenue, two contiguous multifamily lots offering five total units in the heart of West Hollywood, steps from the iconic Melrose Place. Built in 1933, these charming Spanish-style buildings combine vintage character with outstanding location. 806 Sweetzer features two units across 3,126 sq ft of living space on a 5,998 sq ft lot, while 812 Sweetzer offers three units totaling 4,289 sq ft on a 5,988 sq ft lot. Each property includes six parking spaces, generous layouts, and attractive LaR3 zoning. Together, they provide an immediate opportunity to generate rental income, owner-occupy, or reposition. Offered at $2,790,000 each, this portfolio represents rare flexibility. These properties can be purchased together to create a larger footprint. For investors seeking long-term upside, fully designed plans for a 23-unit apartment building are included with the sale. Currently in the permitting phase, the project provides a clear path toward redevelopment while still allowing immediate rental income potential. Beyond the buildings, residents benefit from West Hollywood's unmatched walkability, premier dining and retail, and robust municipal services, including excellent public safety and community amenities.

Sonoma, CA 95476
0
sqft0
Beds0
Baths 16914 Sonoma Highway, The Oak Tree Apartments, 18 2 bed 1 bath units in Sonoma. Oak Tree apartments have undergone over $130,000 in recent capital improvements such as LVT flooring, countertops, etc. with strong in-place cash flow and future upside ,the property presents an exceptional opportunity in one of California's top rental markets.
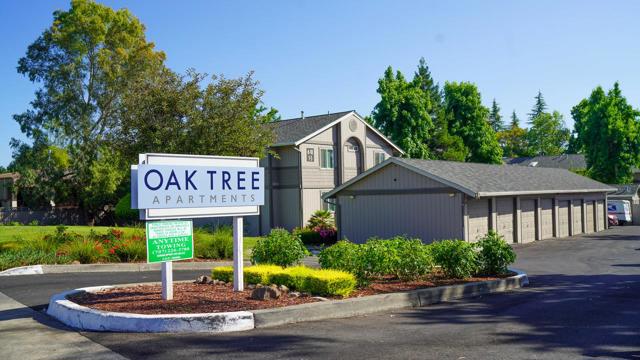
Rancho Mirage, CA 92270
5000
sqft4
Beds5
Baths A stunning ultra luxury lifestyle is presented in this remarkable see-through home walled by floor-to-ceiling Fleetwood glass and doors, flanked by the front pool facing mountains west, and a reflection lap pool to the east. A glass atrium greets you at the front door, replete with a desert olive tree immediately clarifying the light, space and open architecture throughout the plan. The home circulates around the atrium providing long art hallways and glass visages of water throughout. Opposing wings provide a very private massive primary suite balanced by the guest/media rooms, all executed with precision alignments. Large format flooring, a 22 foot social kitchen island and a separate wine room, add style and features to this truly incredible modern estate Photos are from a prior model.
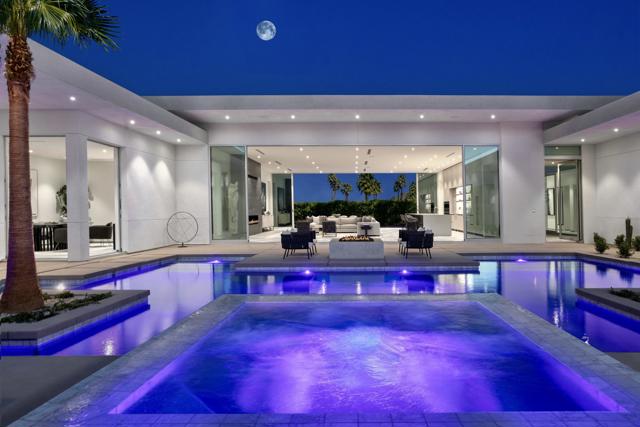
Santa Rosa, CA 95403
0
sqft0
Beds0
Baths Rare investment opportunity in the heart of Sonoma County Wine Country — 7 subdivided single-family homes in a quiet Santa Rosa cul-de-sac. Each home features 4 beds, 2.5 baths, attached garage, and private parcel. Built in 2018, this investment portfolio includes 5 homes approx. 1,525± sq ft and 2 homes approx. 1,600± sq ft. Located in a desirable residential neighborhood, walking distance to public schools, and close to shopping, parks, and other amenities. Ideal for investors seeking 1031 exchange, phased exit strategy, or shared ownership structure. Easy access from LA with direct flights from LAX/Burbank. Strong rental demand and long-term appreciation potential in the heart of wine country.
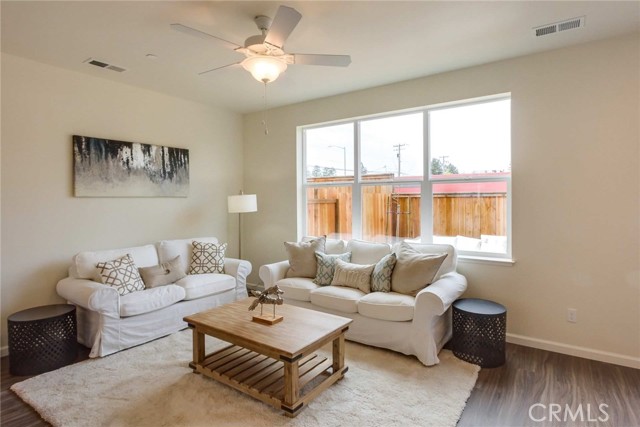
Arcadia, CA 91007
6541
sqft5
Beds6
Baths Almost like brand new! This impressive north facing modern Prairie Style Home was perfectly crafted by Mur-Sol Construction and designed by Robert Tong, is located in the desirable neighborhood of Lower Rancho Area within Arcadia. Spacious and inviting, a beautiful and airy entry welcomes you to this fabulous 6,541 SF luxury home on a spacious almost 20,000 SF Lot with 5 en-suites & 5.5 baths. This elegant home features a grand formal entry of ~25 feet high ceilings with formal living room, executive library/office, formal dining room, separate wok kitchen for Chinese cuisine, extra large chef's kitchen with an enormous center island, top-of-the-line appliances, WOLF & Sub-zero, and breakfast nooks, private elevator, home theater, and a spacious family room with picture perfect view of the swimming pool/spa with 5 waterfalls, and BBQ area. Main level completes with a generous size of suite and a downstairs master suite with a walk-in closet with big windows for the incredible view of the backyard which just few steps away. Highlights for the 2nd level are the spacious primary suite with luxury designed bathroom, glamour walk-in closets, formal sitting area for TV setting and stunning backyard view, as well as 3 generous size en-suites. This impressive home within walking distance to Arcadia award winning schools, golf court, Westfield shopping mall, restaurants, etc. Don't miss out this opportunity to call this Home!
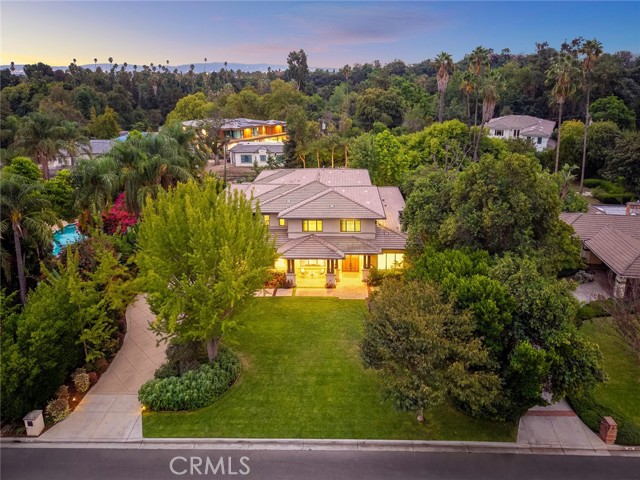
Hawthorne, CA 90250
0
sqft0
Beds0
Baths 5.94% CAP, 10.01 GRM & $222k/Unit! Introducing The Crest Apartments, a 25-unit community at 4055 W. 129th Street in the heart of Hawthorne, offered for the first time by the original families who developed it in 1966. The property is attractively priced at a 5.94% cap rate, 10.01 GRM, and $222,356 per unit and features (3) studios, (20) one-bedroom/one-bath units, (1) two-bedroom/one-bath unit, and (1) two-bedroom/two-bath unit (including one non-conforming). On-site amenities include landlord-owned laundry machines, a central courtyard with a pool, gated parking for 29 vehicles, secured entry, and a security camera system. The building is master-metered, with the potential to implement a RUBS (Ratio Utility Billing System) to allocate utility costs to tenants based on unit size or occupancy, providing additional income growth. Subject to statewide rent control under AB 1482, all eligible units received rent increases (5% + CPI) in October 2025. Additional improvements include a major drain line replacement in 2022 (195 ft.), supply line replacements as needed, newer Siemens sub-panels, and completion of SB 721 balcony inspections and required repairs in 2025. Situated west of Prairie Avenue, the property is centrally located near Hawthorne Middle School, Washington Elementary, SpaceX, Hawthorne Airport, and major freeway access. The Crest Apartments offers a well-maintained, stable investment with strong fundamentals and clear upside potential in one of the South Bay’s most dynamic rental markets.
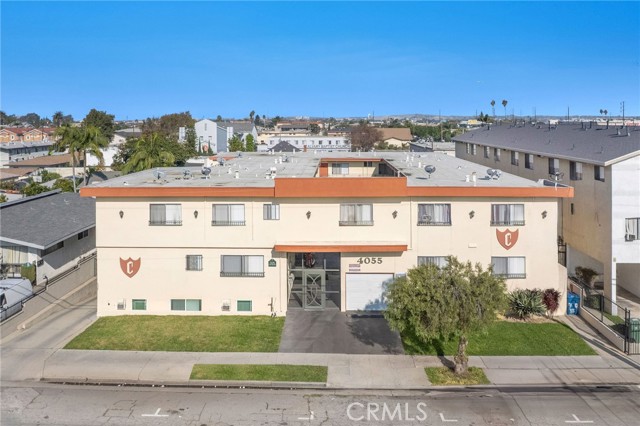
Adelanto, CA 92301
0
sqft0
Beds0
Baths Per City Of Adelanto General Plan And Zoning Map (see attached): Newly rezoned HIGHLY SOUGHT AFTER area in Adelanto, CA. What used to be residential/industrial is now zoned as 'Open Space'. An amazing opportunity for the City of Adelanto to move forward with their plan (see link to 10 year plan). The 'Open Space' zoning will specifically serve as Adelanto's foundation for their brand new city. This parcel could be ideal for Solar Farms, Cell Towers, Parks/Walking trails/Plazas/Schools and so much more! Adelanto's brand new Solar City will soon be booming as the Bright Line will run through Adelanto making it a central hub. The Bullet Train is said to start from Downtown LA, pass through San Bernardino County and reach all the way to Nevada and Arizona. Estimation of completion : 2027. https://www.ci.adelanto.ca.us/DocumentCenter/View/623/Adelanto-North-2035-Sustainable-Plan
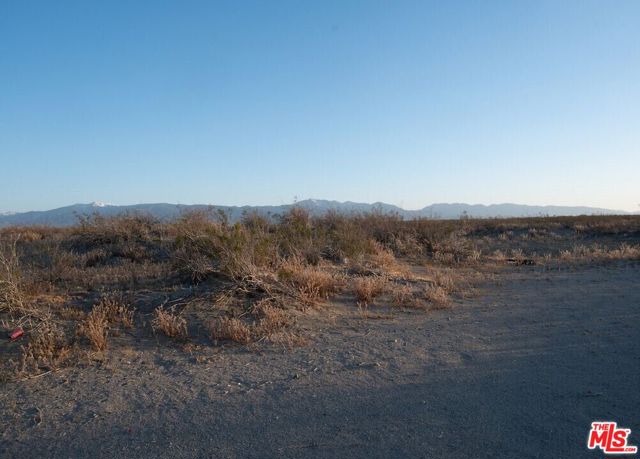
La Jolla, CA 92037
3597
sqft5
Beds6
Baths Perched above La Jolla Shores, this contemporary coastal retreat captures sweeping ocean views and delivers effortless, elevated living from one of La Jolla’s most sought-after vantage points. Designed to immerse the home in natural light, floor-to-ceiling glass and open-concept living spaces flow seamlessly to multiple ocean-view decks—ideal for both relaxed coastal living and unforgettable entertaining. Kitchen featuring upgraded premium appliances, accessible storage on every level, an elevator shaft and an attached guest apartment with private entrance, balcony & living/office space. With five en-suite bedrooms, refined updates, and a premier address in the prestigious Country Club enclave, this residence offers a rare blend of coastal elegance and everyday comfort. Overlooking The Shores, La Jolla Cove and North facing views up to Carlsbad. Walking distance to the beach, village dining, golf, and boutique shopping, it’s a truly exceptional opportunity to experience the La Jolla lifestyle at its finest.
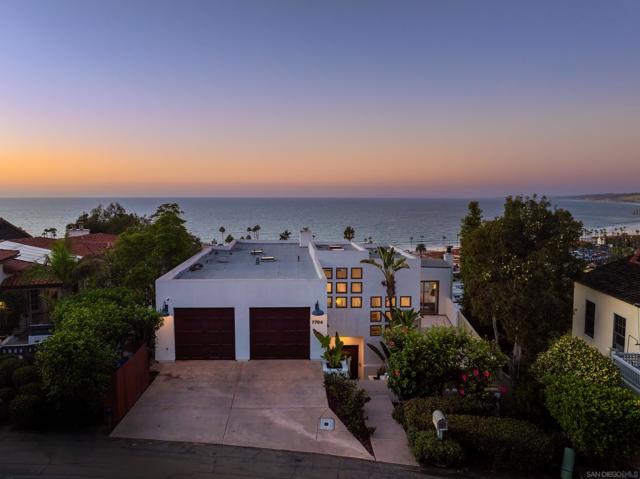
Page 0 of 0



