search properties
Form submitted successfully!
You are missing required fields.
Dynamic Error Description
There was an error processing this form.
Los Angeles, CA 90068
$1,495,000
1477
sqft2
Beds2
Baths Perched at the top of Beachwood Canyon, this dramatic architectural residence offers sweeping views from the Hollywood Sign to the ocean. Gated and ultra-private, the home features a serene entry courtyard that opens to a skylit living room with soaring ceilings and hardwood floors. An open-concept kitchen with Viking oven, Sub-Zero refrigerator, Fisher & Paykel dishwasher, and sleek finishes flows into a glass-wrapped dining area with panoramic vistas. The primary suite includes a fireplace and stunning views, with sightlines from every room throughout the home. Enjoy unforgettable sunsets and entertaining from the grand rooftop deck. With a fenced yard, Toto toilets, and refined design touches, this is a sophisticated retreat in a coveted location.
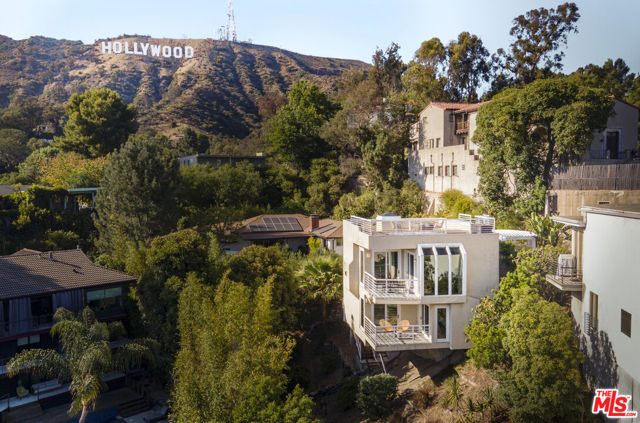
Chatsworth, CA 91311
0
sqft0
Beds0
Baths Discover the beauty and potential of Sacred Oaks Ranch, located at 13100 Browns Canyon Road (APNs 2821-009-023 & 2821-009-031). This unimproved nearly 40-acre agricultural land with an included 10-acre parcel is a blank canvas for your vision. Just off the 118 Freeway, offering easy access to urban conveniences while preserving the serenity of a secluded retreat. Less than 1 mile away is Michael D. Antonovich Regional Park at Joughin Ranch, an expansive 2,326-acre park that offers beautiful trails suitable for hiking, mountain biking, and equestrian activities. Nestled between the Santa Susana Mountains and Simi Hills, with mature oak trees and an enchanting atmosphere. A picturesque creek runs through the land, enhancing its tranquility and recreational potential. Also included is a 2,500-gallon shallow well, 2 storage tanks (estimated 4,000 gallons combined), and a pond, which provides sustainable water for agriculture, livestock, or personal use. Whether you envision an organic farm, equestrian ranch, or a peaceful spiritual retreat, Sacred Oaks Ranch is a blank canvas ready for your dream escape. Embrace the chance to transform this untouched paradise into your own sacred haven.
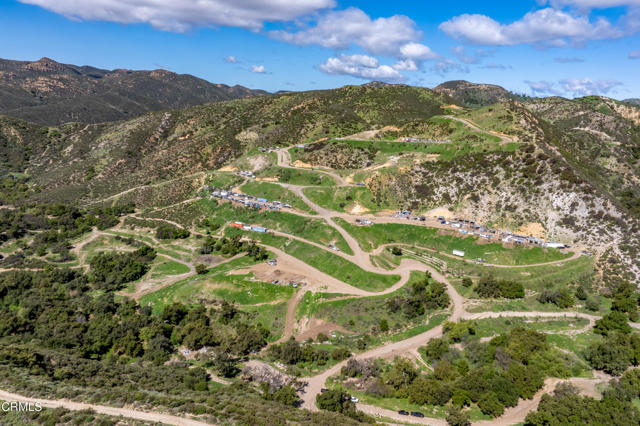
Palm Springs, CA 92262
3195
sqft4
Beds4
Baths Enormous beautifully renovated 3 bedroom home with separate 1 bed/1 bath GUEST HOUSE in Palm Springs. The Guest House features a separate private walkway, gate and entrance as well as a full kitchen and washer/dryer. Built in 2004, this home has been lovingly maintained and upgraded. The large terrazzo tile flooring extends throughout the entire home. The spacious open floor plan brings the kitchen, living room and dining room together for inclusion for all. This home is spacious and boasts an open kitchen that flows into the great room, which is anchored by a fireplace and tempting views of the private pool/spa area. The large gourmet cook's kitchen includes an large central island with counter seating, Butler's pantry/coffee station, dry goods pantry, Bosch appliances, gas cooktop and modern tile backsplash. The primary suite is EXPANSIVE with a full office/private living room/media room attached at the back. With a small change, this room could even be a 5th bedroom or 2nd casita as it has it's own private entrance. The primary bath includes a stand alone tub, large shower, dual sink floating vanity, appropriately sized expansive mirror, separate water closet and walk-in closet with custom shelving. Two guest suites share the guest bath also with stunning dual sink vanity and matching impressive custom mirror. Views of the pool and spa can be seen from almost every room through dual pane windows and sliding doors. Energy efficiency was well considered with multiple AC zones, enhanced ceiling fans and 42 solar panels. Parking includes an oversized 2-car garage and a driveway with room for 3 cars. Other amenities include water conditioner system, outdoor shower, tankless water heater and a separate laundry room with upper and lower cabinets, sink, counter space and window with a mountain view. THE CASITA has a separate PRIVATE walkway and entrance. Inside, a bedroom, living room, stackable laundry, desk/dining table, kitchen with cabinets, counters, refrigerator, sink and disposal, gas range, oven and microwave. The casita furnishings are included, save a few items. The owners have rented this casita out casually making about $20,000 per year income. Alternatively, live and use the casita while renting out the main house for even greater income. In the back yard, the pool and spa with waterfall takes the main focus. Don't miss the hardline gas grill, outdoor shower, pet friendly grass areas and entertainment area for outdoor table tennis and games. The versatility of the homes features will make you feel at home immediately upon arrival. On land that you own. No HOA. Solar system includes 42 panels w 13.73kW.

San Marcos, CA 92078
2935
sqft4
Beds4
Baths Welcome to your dream home in the highly sought-after Old Creek Ranch community! This meticulously maintained residence offers the perfect blend of comfort, style, and convenience. Enjoy the ultimate lifestyle with three scenic parks right in your neighborhood, plus the ability to walk to top-rated schools, restaurants, happy hour, grocery stores, and picturesque hiking trails. Upon entry, you’re greeted by beautifully hand-stained wood floors, plush carpeting, fresh designer paint that create a crisp, inviting atmosphere. The flexible floor plan features a full bedroom and bath on the main level, ideal for guests, extended family, or a private home office. The circular layout leads to a spacious bonus room, offering versatility as a playroom, creative workspace, or easily convertible to a fifth bedroom to suit your needs. Upstairs, two secondary bedrooms are connected by a convenient Jack and Jill bathroom, while the expansive primary suite boasts dual walk-in closets and a spa-inspired bathroom with a soaking tub. The dedicated upstairs laundry room provides generous storage and a large utility sink for everyday ease. Host gatherings in the inviting family room with a cozy fireplace, or take the party outside to your private backyard oasis. Enjoy built-in seating and a fire pit—perfect for relaxing evenings under the stars. The charming courtyard entry sets a welcoming tone, and the attached two-car garage offers ample storage for all your needs. Living in Old Creek Ranch means you’re just a short stroll to everything you love—whether it’s grabbing groceries, meeting friends for happy hour, dining at local favorites, or enjoying the nearby amenities. This prime location also makes it easy to reach Carlsbad, Encinitas, and La Costa, with each just a short drive away. Plus, you’re only minutes from the coast, so you can enjoy the beach lifestyle whenever you wish. This is a rare opportunity to own a versatile, beautifully appointed home in one of the area’s most family-friendly and walkable neighborhoods. Don’t miss your chance to make this exceptional home yours!
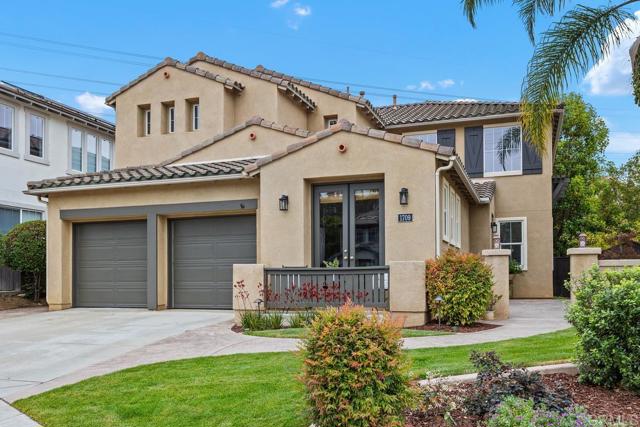
Long Beach, CA 90808
2202
sqft4
Beds2
Baths Open House today from 12-2...Hope to see you there!!! Discover the largest custom-designed 2,202 sq. ft. home in The Plaza—ranked the #2 best neighborhood in Long Beach. Perfectly positioned between Rancho and The Plaza, this stunning, turnkey residence is ideal for families seeking generous indoor living with low-maintenance outdoor space. Fully reimagined from the ground up, you are warmly greeted with luxury vinyl plank flooring flows throughout, accented by designer lighting and custom modern finishes. The open-concept kitchen is a showstopper, with a 14-foot waterfall island, Z Line dual-fuel range and convection oven, ultra-quiet GE dishwasher, Energy Star refrigerator, quartz countertops, and soft-close cabinetry with brass hardware. The spacious living and dining areas are perfect for gatherings of any size. A newly refaced wood-burning fireplace and added windows bring in an abundance of natural light and warmth, while sliding doors lead to a private, backyard ideal for outdoor dining, play, or relaxation. With four well-appointed bedrooms, the Primary Suite includes dual closets (one a full walk-in) and a luxurious en-suite with basket-weave tile flooring, subway tile accents, a spa-style shower, and double vanities. A second bathroom features a deep soaking tub and resin-topped vanity. The front bedroom, set apart for privacy, includes an oversized walk-in closet—ideal as a guest suite, office, or playroom. The generous laundry room offers potential for a third bath conversion. This home also features a new roof, PEX plumbing, upgraded HVAC system with new ducting, A/C condenser and furnace, 200-amp electrical panel with sub-panel, tankless water heater, new rain gutters, and a partially updated sewer line. Situated on a quiet, family-friendly street near top-rated schools, parks, shopping, dining, and El Dorado Park, this home delivers both comfort and convenience—perfect for those who want impeccable style, space, and smart living. Come tour this gorgeous home today!!!
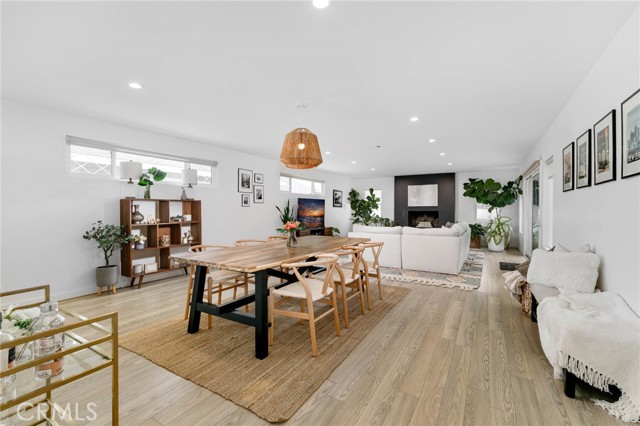
Chino Hills, CA 91709
2920
sqft4
Beds3
Baths Welcome to your dream home on Avenida Del Monte. Nestled in the rolling hills of North Chino Hills, this beautiful residence provides 4 bedrooms (including a downstairs suite) and 3 bathrooms, spanning across 2,920 sqft of comfortable living space. Beautifully-maintained landscaping and a long driveway provides immaculate curb appeal, leading to an attached 3-car garage equipped with 220V for EV charging. Step inside the home and marvel at the soaring ceilings and tons of windows to let in the natural light - the perfect spot to entertain guests! The family room features a cozy fireplace and an included TV. The open-concept layout continues into the dining area and the spacious kitchen, complete with recessed lighting, a double oven, a center island, and plenty of storage space. As a bonus, the refrigerator, dryer, and washer are all included in the sale! Upstairs, the loft offers great potential for a recreational room or home office. You will love that the primary suite features its own fireplace and a connected full bathroom with dual vanities, tub, and walk-in shower. The second bedroom is generous in size and shares another dual vanity bathroom with the additional bedroom. With no neighbors behind but a perimeter of trees, enjoy the peace and privacy of your backyard oasis. Just imagine having friends and family gathered around the fire pit beneath a blanket of stars, after a delicious meal under the covered patio. Its prime location grants close proximity to local parks, schools, walking trails, dining, shopping, and Carbon Canyon, plus there is no HOA or Mello Roos. Schedule your tour to experience it for yourself today!
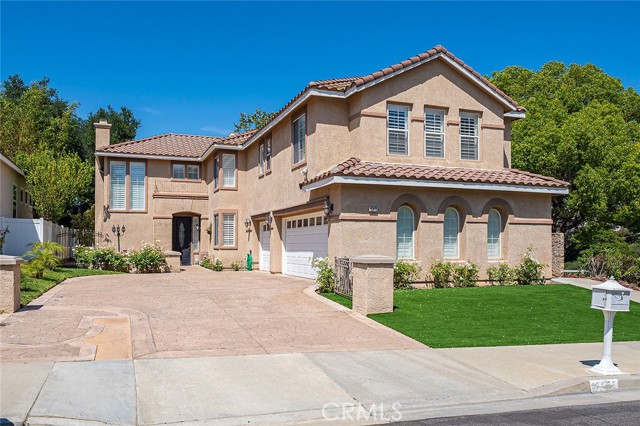
Porter Ranch, CA 91326
3300
sqft5
Beds4
Baths Opportunity awaits in The Villagio Estate, a gated community perched atop the San Fernando Valley in prestigious Porter Ranch. This spacious 4-bedroom, 4-bathroom home plus a dedicated downstairs office that can easily be converted into a 5th bedroom, offering flexibility for growing families or multigenerational living. With excellent bones, a functional layout, and endless potential, this home is the perfect canvas to make your own. Step inside to discover bright, open living spaces including a formal living room, a separate dining area conveniently located next to the kitchen, and a generous family room with a cozy fireplace. The kitchen is well-sized with ample cabinetry and prep space, ready to be transformed into your dream culinary space. Upstairs, the expansive primary suite features walk-in closets, a spacious en-suite bath, and a private balcony with hillside views. Two additional bedrooms share a Jack-and-Jill bathroom, offering functionality and privacy. The fourth bedroom is oversized, complete with its own walk-in closet, and may easily be considered a second master suite, ideal for extended family or guests. The good-sized backyard provides the perfect outdoor kitchen, entertainment lounge, small pond, and garden retreat. Additional highlights include an indoor laundry room, 3-car garage, and a location just minutes from Porter Ranch Community School, scenic hiking trails, local parks, and The Vineyards at Porter Ranch for premier dining, shopping, and entertainment. With solid construction, a versatile floor plan, and a prime location, this is a rare chance to invest in long-term value in one of Porter Ranch’s most desirable gated communities.
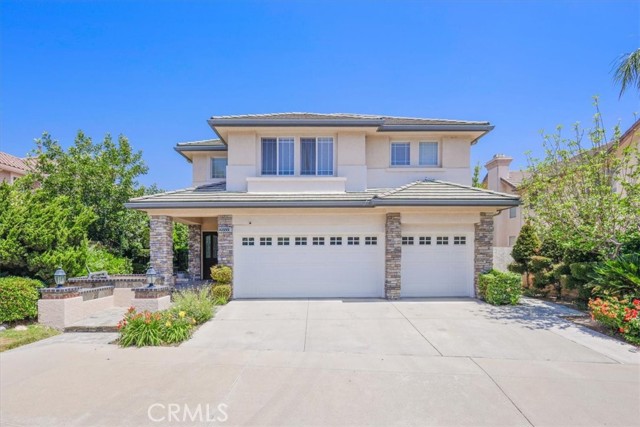
Pleasanton, CA 94588
1929
sqft4
Beds3
Baths WELCOME TO YOUR DREAM HOME IN THE HIGHLY SOUGHT-AFTER AVILA NEIGHBORHOOD OF PLEASANTON! This spacious 3 bedroom PLUS loft or 4th bedroom option provides the flexibility to suit you and your family's needs! The upgraded kitchen is a chef’s delight, featuring new sleek quartz countertops, stainless steel appliances, and double ovens. Throughout the home, you’ll find engineered oak wood floors, gas fireplace, and elegant plantation shutters paired with Hunter Douglas blinds for a sophisticated touch. Ceiling fans in all bedrooms and the living room provide added comfort, while the newer A/C, furnace, and large-capacity water heater ensure energy efficiency year-round. Retreat to the primary bathroom, where serpentine tile floors add a luxurious feel. The home also offers a convenient 2-car garage and ample storage. Enjoy the vibrant Avila community with access to a gated pool, perfect for relaxing on warm days. Ideally located near premier shopping, scenic trails, major freeways, BART, and Stanford Medical Center, this home also falls within the highly acclaimed Pleasanton school district. Experience the perfect blend of comfort, style, and convenience!
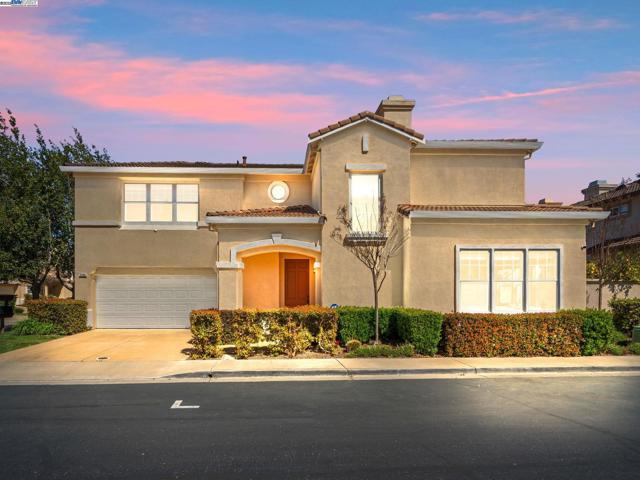
Murrieta, CA 92562
2379
sqft4
Beds3
Baths STUNNING COASTAL VIEWS AND PRIVACY WITH TEMPERATE ‘MICROCLIMATE’ WEATHER FROM THIS ENERGY-INDEPENDENT TENAJA ESTATE! No HOA fee (Tenaja is a Community Service District). Huge savings on the cost of energy for the rest of your life! This gorgeous zero-carbon-footprint home sits on 4.5 parklike acres with a view of the San Diego coastline, a seasonal stream, ancient oaks, parklike grounds, and the best whole-home energy system on the Santa Rosa Plateau! Every inch of this property has been lovingly created to include native-stone walls, huge concrete driveway and parking pads, an “Energy House” for the robust high-tech Solar/Battery system (paid for), 2 whole-house generators, artistically crafted rocks to guide the streams, multiple finished storage rooms beneath the house, a workshop with covered patio, ATV/toy garage, and a dramatic 3000 square foot wrap-around Trex deck that will knock your socks off! From this beautiful deck, look beyond the San Diego County countryside and take in a rare view of the coast. Inside this immaculate home, you will love the natural light, loads of windows, fantastic open floorplan, chefs’ kitchen, and a VERY special surprise upstairs. The home lives like a single story, with an office and bathroom on the upper level…and…through a secret door, you will find a magical, multi-room finished attic that is sure to inspire your kids, grandkids and/or your own inner child. You must see this to believe it, and it adds an EXTRA 1000+ SQUARE FEET of functional living, storage, play space. A short drive from town makes it easy to come experience this Wonderland in Tenaja; one of the most unique and peaceful properties on the Plateau! Plus…with this robust renewable energy system, you will NEVER PAY THE ELECTRIC COMPANY AGAIN!!! ***SANTA ROSA PLATEAU DETAILS*** 5-acre minimum parcels (10-acre minimum in SR West), just minutes to schools, restaurants, hospitals, grocery stores, 15 Fwy & Temecula Wine Country. Enjoy this peaceful ranch community with no commercial businesses, robust social activities, miles of private community trails & 1000s of acres of Ecological Reserve…All less than 1.5 hours from LA, SD, OC, Palm Springs & Big Bear. Discover the country, yet convenient, lifestyle of La Cresta, Tenaja & the Communities of the Santa Rosa Plateau!
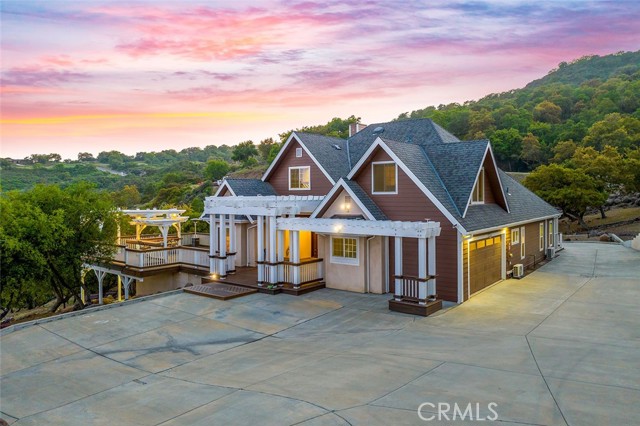
Page 0 of 0



