search properties
Form submitted successfully!
You are missing required fields.
Dynamic Error Description
There was an error processing this form.
Montebello, CA 90640
$5,600,000
0
sqft0
Beds0
Baths 5.68% CAP RATE AND 11.02 GRM ON CURRENT RENTS. We are pleased to present a fantastic opportunity in Montebello, 16 Spacious Units built in 1988 consisting of Spacious 3 Bedroom + 1.5 Bathroom Two-Story Townhome Style Apartments, averaging approximately 1,188 square feet each. This property is fully occupied and yields a 5.68% Cap Rate and 11.02 GRM on current rents. All units have central A/C & Heat, 2-Garage parking and private patios. This pride of ownership property has undergone many recent capital improvements such as; a new roof (in 2018), full copper plumbing (in 2019), and 11 of the 16 A/C Units were replaced (in the last 3 years). The property also has separate water heaters and is separately metered for gas and electricity. This complex is comprised of eight extra large duplexes on a 28,868 square foot lot zoned MNR3YY. Situated on West Mines Avenue between Greenwood Avenue and South Montebello Boulevard. This property is only subject to the statewide AB1482 rent ordinance (with no local rent control). Units are tenant occupied, interior photos provided.
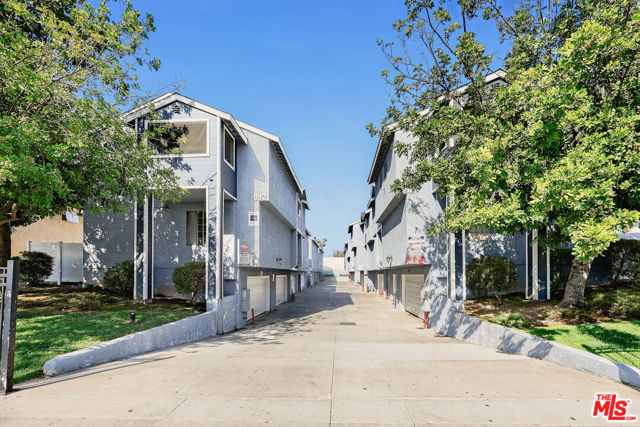
Rancho Palos Verdes, CA 90275
4983
sqft4
Beds4
Baths A Rare Jewel in Palos Verdes: Unparalleled Ocean Views & Modern Luxury. Perched along the stunning California coast in the highly sought-after community of Rancho Palos Verdes, this exquisitely remodeled residence is a showcase of modern elegance and breathtaking ocean vistas. Designed to maximize natural light and unobstructed views, this home offers a seamless blend of sophistication and comfort, with panoramic sights of the Pacific Ocean, Catalina Island, and the Trump National Golf Club Los Angeles. The grand primary suite is a serene retreat, featuring a spacious seating area and a private balcony where you can savor dramatic sunset views over the ocean. The beautifully designed spa-inspired primary bathroom is a true sanctuary, adorned with floor-to-ceiling marble walls, a walk-in shower, a freestanding soaking tub, and dual vanity, all meticulously designed to evoke a sense of timeless luxury and relaxation. A dedicated ocean-view office with its own balcony provides an inspiring space for work or creativity, offering a serene backdrop of the Pacific. In addition, you will find three spacious bedrooms, an oversized entertainment loft, and a laundry area that is thoughtfully integrated into a hallway nook, featuring built-ins that maximize storage and efficiency while maintaining a sleek, modern aesthetic seamlessly blending into the home’s elegant design. At the heart of the home, the open-concept kitchen is a true masterpiece, balancing modern aesthetics with functional luxury. A grand center island, high-end appliances, and impeccable craftsmanship create a space that is both stylish and practical, flowing effortlessly into the adjacent living area complete with a smart fireplace and mesmerizing ocean views. This inviting space is perfect for entertaining or simply unwinding in comfort. A second, fully equipped kitchen featuring high-end appliances and an all-in-one washer/dryer serves as an exceptional butler’s pantry; offering added flexibility for hosting and daily convenience. Embracing the latest in smart home technology, this residence features custom lighting that can be controlled remotely via smartphone, an advanced security camera system, a smart water monitoring system, and dual Sonos surround sound system throughout the entire home. With its unparalleled coastal setting, cutting-edge features, and refined design, this trophy property is a rare opportunity to experience luxury living on the California coast. Your dream home awaits!
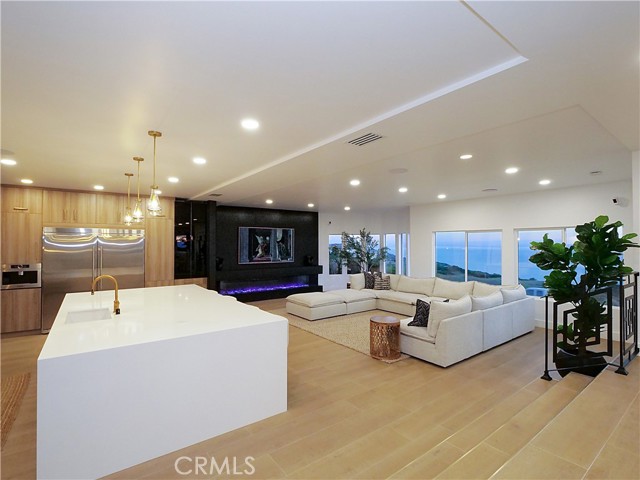
Livingston, CA 95334
0
sqft0
Beds0
Baths 284 Acres of Ag Ground with Solar Power and a 15,000sf Metal Shop. Currently a Certified Organic-Ag Business with certified crops of Rye, Potatoes, and other Specialty Crops. MID CLASS 2 Irrigation Water with 3 Ag Wells with irrigation Infrastructures for Permanent Crops. This irrigation system has Main Irrigation lines at 6 main pipes and 8 main pipes running to laterals. The Property currently has 3 Ag Wells; #1- 60hp, #2- 60hp, and #3- 100hp. Class 2 Irrigation Water available from MID using 50hp Booster Pump off Howard canal, Approx. 550gpm. The Class 2 Contract is 8-year contract. The Solar Panels are owned, using to offset the 7 electrical meters and 15,000sf Metal Shop Building w/ 2 loading Docks with 8 bins height capacity for Storage with Fans, Insulated, Multiple Roll-up doors Break-room, Bathrooms, and More. There's a Separate 30X200 Metal Storage Shed, Modular Home, and Office. Great Sandy Soil on this TURN-key Ranch. Minutes off Highway 140 with easy access to Highway 99 or Interstate 5. A Must See!
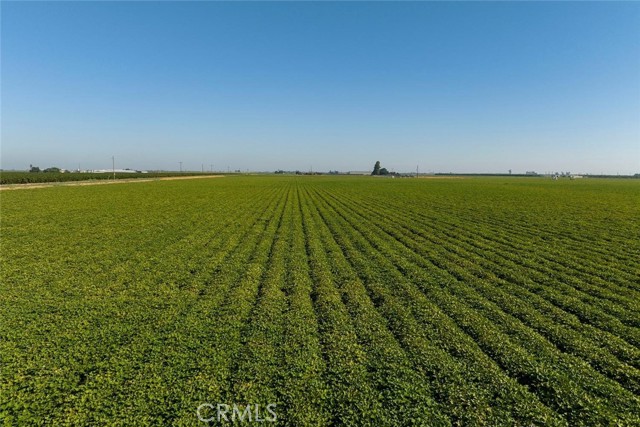
Bakersfield, CA 93304
0
sqft0
Beds0
Baths The Cedarvale Apartment complex (built in 1983) features 40 two bed, one bath units contained within 10 buildings in an attractive setting surrounded by mature trees & lawns. All roofs were replaced in 2019 & new A/C units were installed on all buildings. Each building has two ground floor units & two second floor units w/balconies. Each unit has granite countertops & hard surface tile/wood flooring throughout (no carpet in any unit). The property is gated & located adjacent to South High school w/easy access to Highway 99 which now links up to the Westside Parkway providing quick commutes to most areas of Bakersfield. There's plenty of parking with 73 spaces, 37 of which are covered. Bakersfield continues to grow as a top destination for affordable housing & business friendly policies throughout Central & Southern California. This property consists of two separate APNs: 025-210-03, 025-210-04 w/a combined building square footage of 36,640 sf.
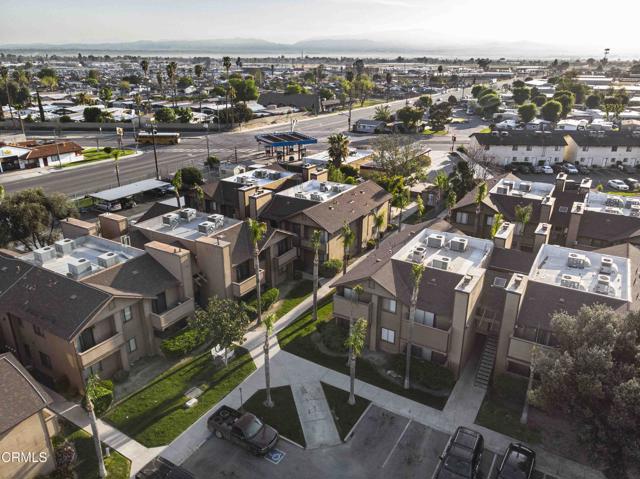
Palm Desert, CA 92561
10885
sqft10
Beds11
Baths Villa Palm Seco is a desert sanctuary perched above Palm Desert, where creative energy and inspiration meet serene seclusion. Spanning over 18 acres across six APNs, this residential compound offers unparalleled privacy, peace, and panoramic views. Set within the ultra-private Royal Carrizo enclave, this gated estate is designed for inspired living and deep restoration. Its architecture draws from a Grecian indoor-outdoor design, dissolving the boundaries between nature and space. All three residences coexist with the land, embracing the desert's golden light and quiet grace. From sunrise to sunset, each bedroom is thoughtfully positioned to frame breathtaking views across the Coachella Valley. An idyllic setting for gatherings of all types & sizes, the property features multiple terraces, open-air dining areas, a cozy movie theater, and a resort-style pool and spa. The tennis court, seemingly floating above the desert floor, carries a legacy of professional play and global admiration. Whether you're seeking a restorative off-grid escape, a creative retreat, a family compound, or an investment/development opportunity, Villa Palm Seco delivers a lifestyle of unmatched versatility and world-class desert living close to everything, yet it feels a world away.
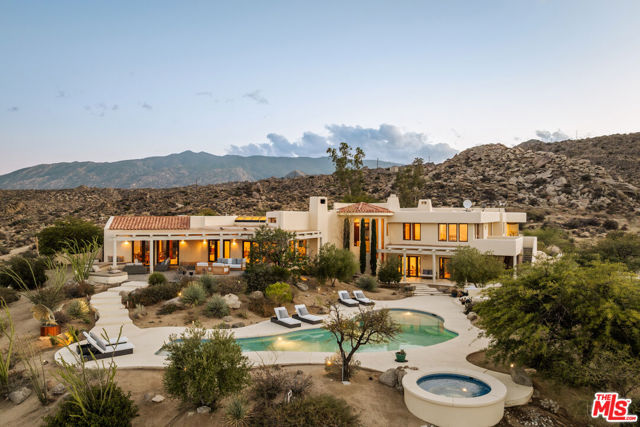
Santa Ana, CA 92704
0
sqft0
Beds0
Baths Zoning, M-1, Santa Ana (Manufacturing/ Warehouse- Cannabis is possible with city approval) Class B Industrial building on a .66 AC lot. All furnishings are included in sale. Approximately ± 5,060 SF of business office space with additional ± 2,728 large 2nd floor space. A grand entry with ample receptionist space and desk. Functional space with 7 spacious private offices with desks, chairs and decorative items. Expansive storage room and conference room areas. Huge 1,320 sf bonus storage room. Large shop restrooms with multiple stalls; an additional executive private restroom with shower. Massive warehouse space with two ground level loading doors and 18’-20’ height clearance. Secure fenced concrete yard with side access and rear parking. Close 405 freeway access and only 5 miles from JW Airport.
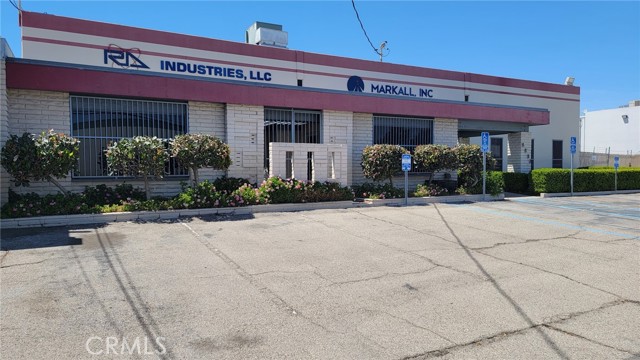
Encinitas, CA 92024
5598
sqft4
Beds4
Baths Introducing Berryman Canyon, a rare and exquisite opportunity to own a luxury estate in the making, perched above a secluded canyon in the prestigious Encinitas Enclave. This fully improved 0.71-acre homesite is masterfully positioned to capture sweeping vistas of dramatic canyons, rolling hills, and shimmering city lights, all just minutes from the I-5, upscale shopping, fine dining, top employment centers, and the iconic beaches of Southern California. Five years in the making, this custom-designed, single-level residence will span nearly 5,598 sq ft of elevated living, blending timeless architectural charm with sophisticated modern elegance. Approved plans feature 3,564 sq ft on the main level, including 4 spacious bedrooms, 3.5 spa-inspired bathrooms, a gourmet chef’s kitchen, café-style dining, expansive family room, oversized walk-in pantry, and a 2-car garage. The upper level adds 1,500 sq ft of versatile space, perfect for additional bedrooms, a private retreat, or a future 1,200 sq ft ADU, offers endless possibilities for a wellness studio, creative space, or luxurious guest quarters. Seamless indoor-outdoor living awaits with glass bi-fold doors opening to a resort-style courtyard featuring a sparkling pool, jacuzzi, fire pit, outdoor showers, and a built-in grill, ideal for elegant al fresco entertaining. Thoughtfully designed for multigenerational living, this estate offers both comfort and flexibility in a truly exceptional setting. Located near top-rated schools including Encinitas, Berryman Canyon is more than a home, it’s a lifestyle. Now is the perfect moment to connect, buyers have the exclusive opportunity to personalize finishes and bring their vision to life in this extraordinary coastal retreat. All renderings, plans, and descriptions are subject to change without notice. Square footage, features, and timelines are approximate and may vary. Estimated date to be completed in May 2026.

Encinitas, CA 92024
5481
sqft4
Beds4
Baths Introducing Berryman Canyon Lot 2, a rare and refined opportunity to own a luxury estate in progress, perched above a serene canyon in the coveted Encinitas Enclave in a 1.31-acre homesite is masterfully positioned to capture sweeping views of rugged canyons, rolling hills, and shimmering city lights. Located just minutes from the I-5, upscale shopping, fine dining, top-tier schools, and iconic Southern California beaches, this property offers the perfect blend of tranquility and convenience. Meticulously planned Homes, this custom-designed residence will span approximately 5,400 sq ft, blending timeless architectural charm with elevated modern elegance. The approved plans feature 3,146 sq ft on the main level, including 4 spacious bedrooms, 3.5 bathrooms, a gourmet chef’s kitchen, café-style dining, expansive family room, oversized walk-in pantry, and a 2-car garage. The upper level adds 1,824 sq ft of flexible space, ideal for additional bedrooms, a private retreat, or a future 1,200 sq ft ADU. Endless possibilities for a wellness studio, creative space, or luxurious guest quarters. Seamless indoor-outdoor living awaits with glass bi-fold doors opening to a resort-style courtyard featuring a sparkling pool, jacuzzi, fire pit, outdoor showers, and built-in grill, perfect for elegant al fresco entertaining. Thoughtfully designed for multigenerational living, this estate offers both comfort and versatility in a truly exceptional setting. Located near top-rated schools, 1331 Berryman Canyon is more than a home, it’s a lifestyle! Now is the perfect moment to connect, buyers have the exclusive opportunity to personalize finishes and bring their vision to life in this extraordinary coastal retreat. All renderings, plans, and descriptions are subject to change without notice. Square footage, features, and timelines are approximate and may vary. Neither the listing agent nor the developer shall be held liable for modifications made during the construction process. Estimated completion: May 2026.
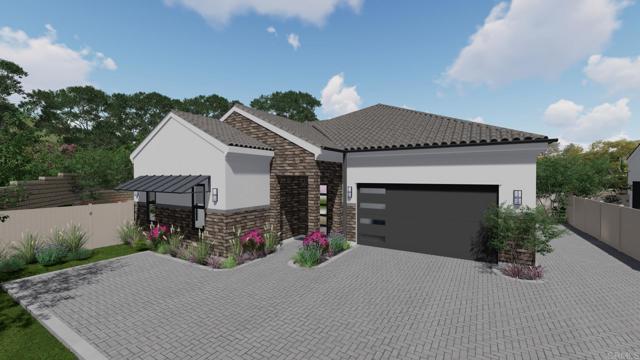
Victorville, CA 92395
0
sqft0
Beds0
Baths Prime 12.85 ac C-2 Commercial Land on Mariposa Rd, just south of Nisqualli Rd. Approximately 512 ft of frontage along Mariposa Rd and 660 ft of frontage along Balsam Ave, both highly trafficked City thoroughfares. Mariposa Rd sees over 12,000 vehicles per day heading South from Nisqualli. Development opportunities are vast considering size, location and access from two major roads.
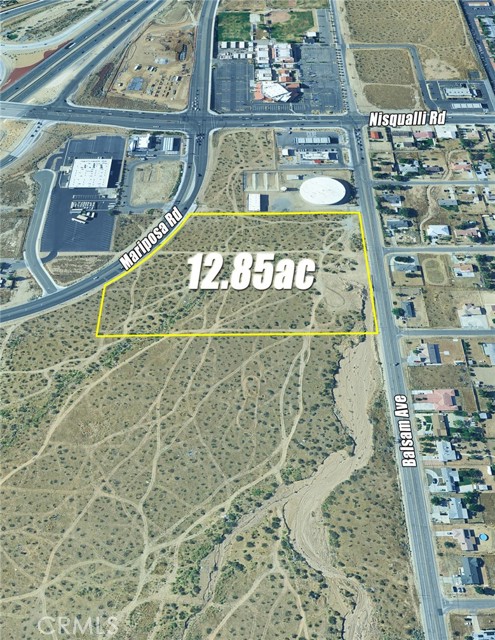
Page 0 of 0



