search properties
Form submitted successfully!
You are missing required fields.
Dynamic Error Description
There was an error processing this form.
Los Angeles, CA 90049
$5,650,000
8631
sqft5
Beds6
Baths This exclusive property presents an opportunity to build a contemporary with sweeping views of the city, canyons, and ocean. This private and gated estate is perched into the hill and designed to maximally utilize the panoramic scenery. In addition to the natural light that glistens through the glass walls, the grand entry leads to a dramatic open floor-plan with soaring 10ft to 12 ft ceilings that add to its architectural appeal. Featuring 5 luxurious bedroom suites, 6.5 baths, an office, gym, and state of the art kitchen with flexibility to open sliding glass doors. Porches and patios are infused into the design in a seamless fashion to blend and enhance the indoor/outdoor appeal. Lush landscaped 2.75 acre grounds feature terraced gardens and a uniquely integrated infinity edge swimming pool. Nestled in a park-like dreamy setting, approved plans are ready for this ultimate masterpiece. Property can be subdivided to build an additional home.
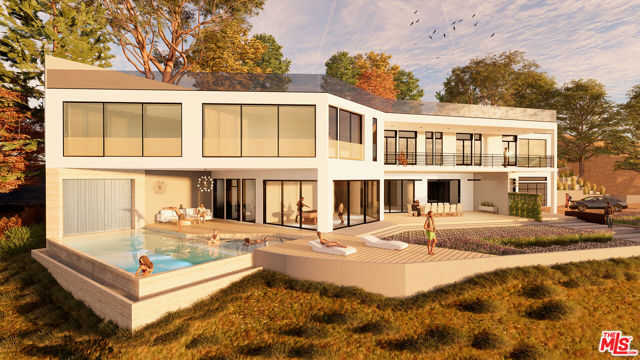
Los Angeles, CA 90024
3264
sqft3
Beds4
Baths Unique high floor North facing Residence at The Remington offers elegant, full-service high-rise living in one of the Wilshire Corridor's most prestigious addresses. Located in the quiet rear corner of the building, this sophisticated home showcases sweeping 180-degree views of Westwood and Bel Air through sound-attenuating, floor-to-ceiling windows. Direct elevator access opens to a private foyer and expansive great room with 10-foot ceilings, marble and hardwood floors, a gas fireplace, and custom crown moldings. The state-of-the-art kitchen features premium appliances and custom cabinetry, while an adjacent family room or study provides flexible living space. The oversized primary suite includes dual walk-in closets and luxurious his-and-hers marble baths, both recently redone with exquisite finishes. Additional highlights include a large laundry room, custom built-ins, and multiple balconies ideal for enjoying panoramic city views.Residents enjoy 24-hour valet and concierge, a fitness center, lap pool, spa, private library, wine storage, and beautifully landscaped gardens all moments from UCLA, Century City, and Beverly Hills.
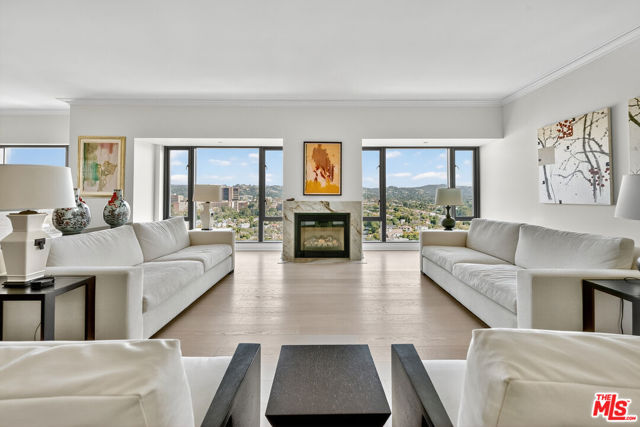
Encino, CA 91316
6600
sqft6
Beds7
Baths Welcome to the epitome of modern luxury nestled in the exclusive Amestoy Estates! Every inch of this breathtaking residence, thoughtfully crafted by Ossi Designs, speaks to sophistication and artistry. Enter and be captivated by this brand-new Traditional masterpiece, where precision craftsmanship meets visionary aesthetics. Step onto the European oak floors, which guide you through an open layout flawlessly integrating spacious living and dining areas with seamless indoor outdoor experience.At the heart of this home lies a bespoke chef's kitchen, an absolute showpiece featuring custom solid oak cabinetry, exquisite Taj Mahal quartzite leather-finish countertops, and elite Thermador appliances. Ascend to the upper level to find a serene primary suite with a private balcony, rustic oak ceilings, and a luxurious ensuite bathroom, offering a peaceful retreat. Each upstairs bedroom is a showcase of elegance, embodying meticulous attention to detail.Outside, an expansive backyard paradise awaits, inviting you to unwind by the sparkling pool, relax under the covered cabana beside a cozy fireplace, or savor culinary creations at the fully-equipped BBQ area. For recreation, a private sports court adds a spirited touch, perfect for games and entertainment. The detached ADU, filled with natural light from grand glass doors, offers a charming separate living space with its own bedroom, bathroom, and full kitchen, perfect for guests or rental potential.Indulge in cinematic experiences in the dedicated home theater, adding a layer of entertainment within your own residence. Further elevating the lifestyle is the advanced Control4 smart home system, ensuring integration of lighting, climate, security, and entertainmentall at your fingertips. This Encino estate redefines upscale living, blending timeless elegance with cutting-edge technology and offering a lifestyle of luxury beyond compare.
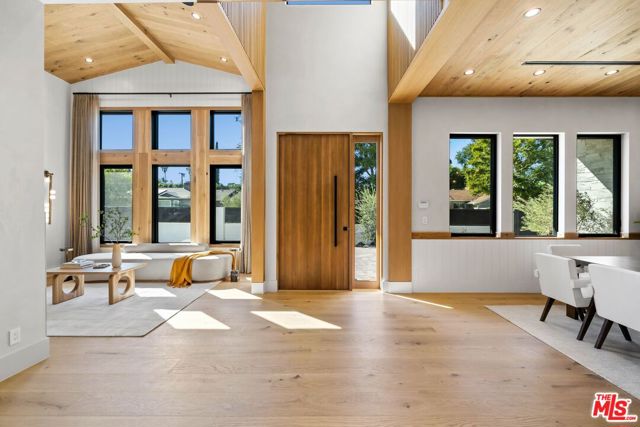
Oakland, CA 94612
0
sqft0
Beds0
Baths 2321-2147 Broadway Avenue is a 24,694 sq. ft. office building located in the Uptown area of Oakland. Property was built in 1926. The property has been recently seismically retrofitted. Close proximity to amenities reflect in the strong rental demand from a diverse tenant background.

Merced, CA 95340
0
sqft0
Beds0
Baths (1) The AC for sale which is inside future Central California Medical Center supported by UC medical system including San Franscisco, Davis and Merced. It is about 3.0 miles away from subject 64 Acres. In general, Merced is growing and have many new constructions around city. 64 AC location is in the most exclusive area of Merced. Most of UC nearby commercial acre such as UC Davis, UC Santa Cruz is $100+ per SF. (2) After opening two decades ago, UC Merced is finally annexed into city limits (3) One exceptionally good news is that the UNIVERSITY VISTA project next to 64 AC is under the EIR (Environmental Impact Report) process. Cities prepare to annex the UNIVERSITY VISTA.
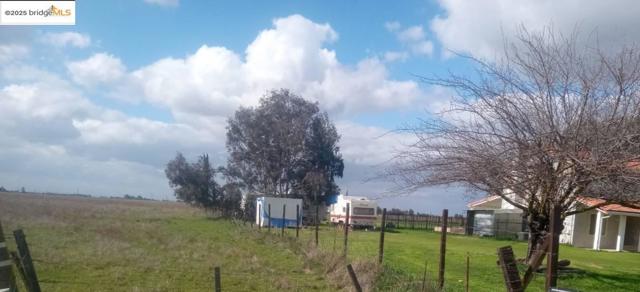
San Diego, CA 92115
0
sqft0
Beds0
Baths BIG PRICE DROP! 5.50% Current Cap Rate | 5.94% Market Cap Rate 10 - Detached 3BR/2BA Homes With Garages & Private Yards. Over $900,000 on recent CapEX at the property. 6752-6770 Solita Ave is an extremely unique residential rental offering in the City of San Diego, in the highly desirable and upscale enclave of Rolando Village, surrounded by a residential community of upscale homes. Just a little over a mile from the property is San Diego State University (SDSU), a bustling university with more than 37,000 students. The property consists of 10 single-family detached 3BR/2BA homes with attached garages and yards. Originally built in 1984, the property has been extensively renovated to a high level to attract elite tenants. More than $900,000 was spent to reposition the property with recent comprehensive renovations including (but not limited to) new upscale kitchens and baths, new flooring and paint throughout, all new A/C mini-splits, new fixtures, new in-unit washer/dryers, new individual hot water heaters, new roofs throughout, windows, new low maintenance and drought tolerant landscaping, and much more. Over $900,000 of recent CAPEX at the property. 100% 3BR/2BA Detached Homes + attached garages & private yards Comprehensively renovated | Upgraded interiors Within 1 1/2 miles of highly acclaimed San Diego State University with more than 37k undergraduate students No shared walls Less than 6% of rental housing stock in San Diego are 3 Bedrooms
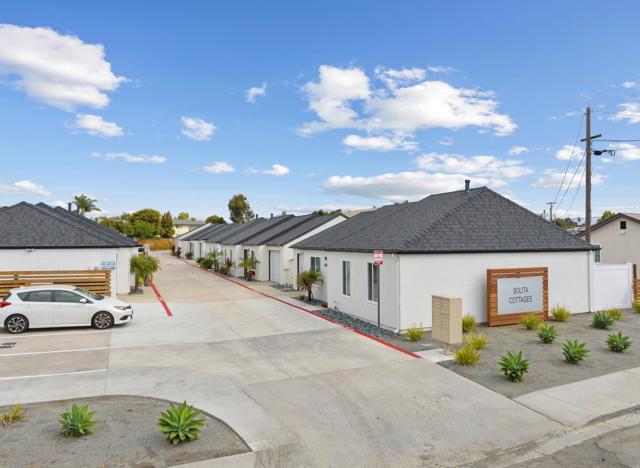
West Covina, CA 91790
0
sqft0
Beds0
Baths -Walgreens subleased to a Dollar Tree -Absolute Net (NNN) Corporate Lease -8.3 Years Remaining On Original Lease -$435,000 NOI -Signalized Corner -Subleased to Dollar Tree (S&P: BBB) -Ten (10) 5 Year Options -$3,600,000 Guaranteed Lease Payments from Walgreens

Santa Clara, CA 95050
22659
sqft0
Beds0
Baths 4 minutes from Santa Clara University - 1793 Lafayette St offers a rare opportunity for an Owner/User to utilize the space and convert the 22,551 SqFt building into residential or build brand new: Townhomes, Multifamily, Co-Living, or Live/Work. Recently zoned Medium-Density Residential, the 29,185 SqFt lot allows for 24 units + 8-9 potential ADUs. With the average rent in Santa Clara at $3,062, once converted into multifamily, the property can be expected to gross nearly $1.2M in rents per year. Conveniently located less than a 10-minute drive from San Jose Mineta International Airport and Santa Clara Square Marketplace, this space resides within a thriving community with nearby amenities and parks. Recent upgrades to the building include a new roof and a 36 kW photovoltaic solar system, complemented by Silicon Valley Power, which ensures low energy costs. The owner/user tenant can occupy approximately 15,000 sq ft or the entire second floor. Buyers are to verify current zoning/building requirements/restrictions with the City of Santa Clara building department.

La Jolla, CA 92037
3648
sqft5
Beds5
Baths Exceptional new construction in Beach Barber Tract by renowned architect Mark Lyon features a stunning Main Residence and detached Guest House with private entrance. The sun-filled main home offers three ensuite bedrooms plus a fourth bedroom/office, wide-plank white oak floors, Fleetwood windows and sliders, Venetian plaster, stone accents, and designer tile throughout. A spacious kitchen with premier appliances opens to a covered patio with built-in BBQ, beverage fridge, and pass-through window—ideal for entertaining. The fully detached 1BD/1BA Guest House includes a full kitchen, stackable washer/dryer, and optional separate address. Perfectly positioned just steps to Windansea Beach and minutes to Bird Rock and The Village, this new coastal gem combines luxury, function, and style in one of La Jolla’s most sought-after locations.
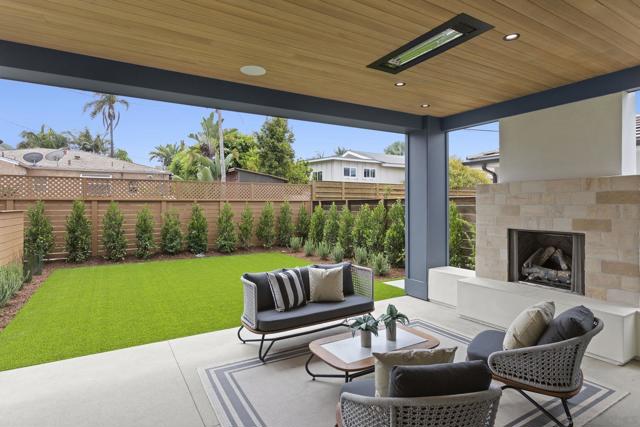
Page 0 of 0



