search properties
Form submitted successfully!
You are missing required fields.
Dynamic Error Description
There was an error processing this form.
Westlake Village, CA 91362
$5,685,000
5729
sqft5
Beds5
Baths Modern Elegance Meets Resort Living in North Ranch Country Club EstatesEnter through your enchanting wooden bridge into your private tree-lined motor court, where every detail of this estate reflects sophistication, comfort, and resort-style living in one of Westlake Village's most prestigious guard-gated communities.Set on a premier 2.15-acre lot, this stunning custom residence blends timeless architecture with thoughtful modern upgrades, including a brand-new concrete roof, brand new Bosch HVAC systems with new ducting, new gutters, refinished hardwood floors, fresh interior paint, upgraded primary bathroom with bonus space great for yoga, exercise equipment or meditation and a restructured primary balcony.Inside, a grand marble foyer opens to light-filled living spaces with cathedral ceilings, stacked-stone fireplaces, and custom craftsmanship throughout. The chef's kitchen is a true centerpiece with Wolf and Subzero appliances, an oversized quartz island, and an elegant butler's pantry as well as oversized walk in pantry. The primary suite is a serene retreat complete with a fireplace, sitting area, spa-inspired bath, and an expansive walk-in closet.The private backyard is a true resort escape featuring a custom cabana with full outdoor kitchen, BBQ, Viking fridges, brick pizza oven, and stone fireplace. Enjoy the resort-style pool and spa with cascading waterfall, multiple fire pits, and a lighted sport court perfect for tennis, pickleball, basketball, and more. The grounds also offer flat lawns, an enclosed garden, an outdoor shower, and fully owned solar panels, surrounded by lush, mature landscaping.Every detail of this home reflects sophistication, comfort, and resort-style living in one of Westlake Village's most prestigious guard-gated communities.
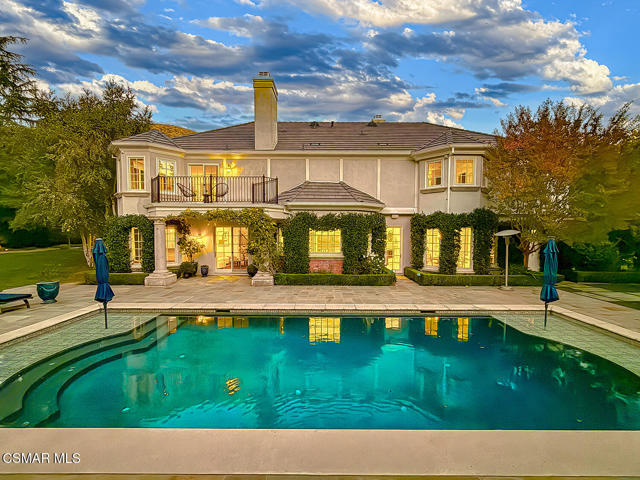
Irvine, CA 92602
4022
sqft4
Beds5
Baths Welcome to 137 Sunset Cove, Irvine — an exceptionally rare offering on one of the most sought-after, view-facing streets in all of Irvine. No homes have come on the market on Sunset Cove with this kind of view and lot size in over two years — making this a truly unique opportunity. Sitting on an oversized premium lot of over 10,000 square feet, this estate is a rare gem, especially within a guard-gated community where large parcels are nearly impossible to find at this price range. Every inch of the home and yard has been meticulously upgraded with high-end finishes, from thoughtfully designed landscaping to luxurious indoor enhancements — blending beauty, comfort, and functionality. The California room has been fully enclosed with permits, transforming it into a year-round indoor living space that enhances flexibility and usable square footage. The primary suite is conveniently located on the first floor, featuring direct access to the backyard through large sliding glass doors. Imagine waking up in bed to the tranquil, tree-lined views beyond your private glass fence — it’s the perfect retreat. Inside, the home offers a modern open-concept layout with soaring ceilings, designer lighting, and spacious living areas. The chef’s kitchen is the heart of the home, equipped with top-of-the-line stainless steel appliances, an oversized waterfall island, and elegant custom cabinetry, ideal for everyday luxury and entertaining. Additional highlights include: • A rare Italian-inspired front and middle courtyard with a staircase that leads directly to the second-floor loft — both practical and architecturally distinctive. • A shared circular driveway with neighboring homes, offering both enhanced curb appeal and an extra-spacious front yard perfect for children’s play or additional outdoor living. • A generous three-car garage and rare layout of two bedrooms on each floor. Enjoy a low-density community with abundant orchards and mature landscaping, award-winning Irvine schools, low HOA dues, and remarkably low cost of ownership. Located near Irvine Spectrum, Woodbury Town Center, top dining, parks, and with easy access to major freeways and beaches, this home offers the very best of luxury and convenience. Don’t miss this rare opportunity to own a landmark home in one of Irvine’s most prestigious communities. Schedule your private tour today and experience luxury living redefined.
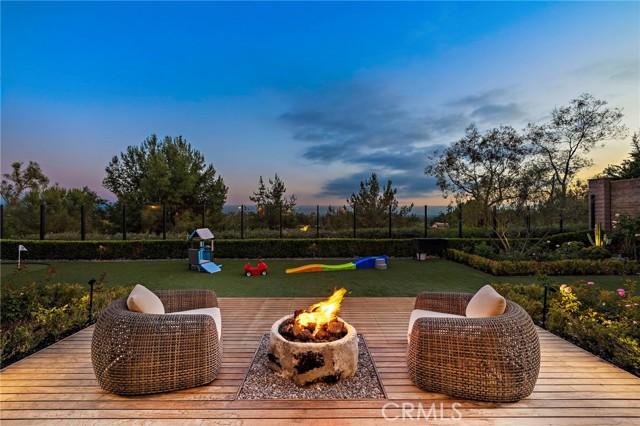
La Jolla, CA 92037
3004
sqft4
Beds4
Baths Discover the perfect blend of traditional charm and beach house comfort in this stunning Bird Rock home. Just steps from the ocean and vibrant downtown Bird Rock, 5735 Dolphin embodies the relaxed yet sophisticated La Jolla lifestyle. Recently updated, the home features an open great room with a spacious kitchen island, a cozy dining nook, and a light-filled den on the main level, along with a bedroom. Upstairs, find three additional bedrooms, including a primary suite with ocean views and a private office. Enjoy outdoor decks and a rooftop space with panoramic views from downtown to the Pacific. The lower level boasts a 4-car tandem garage, laundry, a full bath, storage, and another office. Plus, an adjacent public grassy area offers a rare-to-find buffer from neighbors and nearby play space. This luxurious home is ready for you to embrace the desirable lifestyle of this prime location.
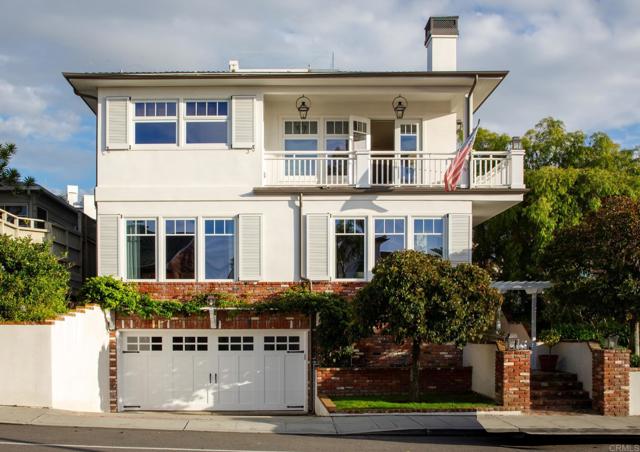
Santa Monica, CA 90405
0
sqft0
Beds0
Baths Welcome to 2432 3rd St, a historic and charming multi-family property located in the heart of Santa Monica, CA. Built in 1918, this unique home boasts a total of 7 bathrooms and a spacious finished area of 4,400 square feet. Situated on a generous lot size of 6,495 square feet, this property offers plenty of outdoor space for relaxing and entertaining. Incredible and spacious 1920s Spanish style two-story duplex in front and classic craftsman shotgun bungalows nestled in back inside separate private compound. Entire property is gated for privacy and serenity. In historic Ocean Park, just 3 blocks from the beach and steps to world famous Main St with delicious and exciting nightlife, but also the calming quiet of the waves heard at night, and soothing breeze during the day. Fruit, flowering and other privacy trees and hedges see occasional southern California squirrels, hummingbirds and doves at play. Has driveway parking for up to 5 cars (one being in the carport.) An extensive and legal remodel and expansion completed in 2020, 2021, and 2023, the large breathtaking units are able to be quickly and easily rented out short or long term with a solid return on investment with the enticement of the beach location locking in a solid long term growth potential. Important note: square footage and rooms here are correct.
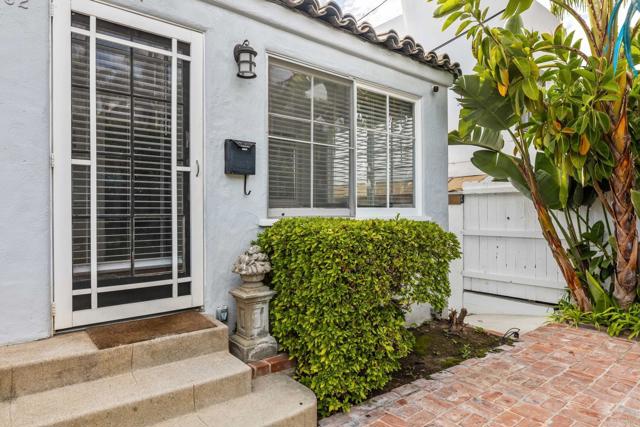
Venice, CA 90291
4012
sqft5
Beds6
Baths This stunning Venice estate masterfully combines the perfect balance of modern luxury, comfort and privacy. Built in 2016, this spacious home was designed for seamless indoor-outdoor living, featuring high ceilings, expansive windows, and floor-to-ceiling sliding glass doors that welcome the exterior spaces and fill the home with natural light. Elegant finishes, including concrete and oak flooring, plastered walls, and custom cabinetry, add to the sophisticated ambiance. The primary suite is a private retreat with a walk-in closet, a lavish bathroom, and its own private deck. Outside, enjoy California living at its finest with a heated in-ground pool and spa, a fire pit, and a barbecue area, perfect for relaxation and entertaining. There are three additional generously-sized bedrooms, each with their own en-suite bathroom. The home also features a two-car detached garage and modern security features. A guesthouse with its own bath and private deck above the garage offers additional space for living, work, or leisure. Situated in the vibrant Venice neighborhood, close to dining, attractions, and entertainment, this home is ultimate blend of indulgence and convenience.
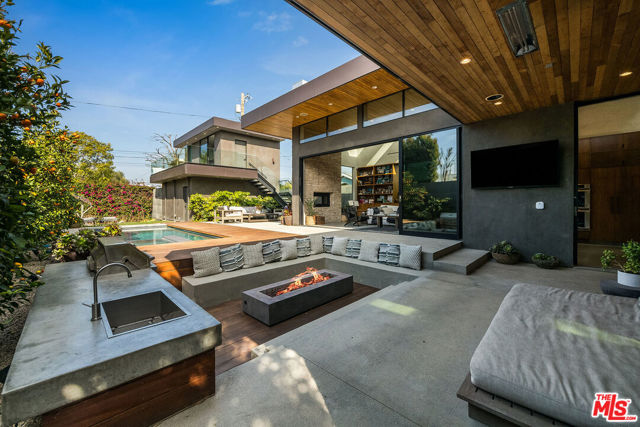
Hillsborough, CA 94010
3540
sqft3
Beds4
Baths Nestled in Hillsborough's prestigious Ryan Tract, this exceptional residence blends privacy, convenience, & charm. Just minutes from Downtown Burlingame & Broadway, it offers easy access to Highway 101 and top-rated schools. A welcoming front porch leads into a bright & airy interior w/ hardwood floors, recessed LED lighting, and expansive windows. The elegant dining room features a bow window & connects to the updated eat-in kitchen w/ granite countertops, a glass tile backsplash, high-end appliances, & a breakfast nook. The living room centers around a striking fireplace flanked by French doors & a picture window. A refined study offers built-in shelving, a fireplace, a wet bar, & backyard access. The primary suite includes custom built-ins, fireplace, French doors to a private deck, & a spa-like bath with a jetted tub, a walk-in shower w/ a functioning steam bath unit, & a walk-in closet. Upstairs, a versatile art studio opens to a private balcony. 2 additional en-suite bedrooms & a powder room complete the home. The beautifully landscaped backyard features a large patio w/ a fireplace, a lush garden, & an expansive lawn. A paver motor court & discreet garage enhance curb appeal. 680 Fairway Circle is a rare opportunity in one of Hillsborough's most sought-after neighborhoods.
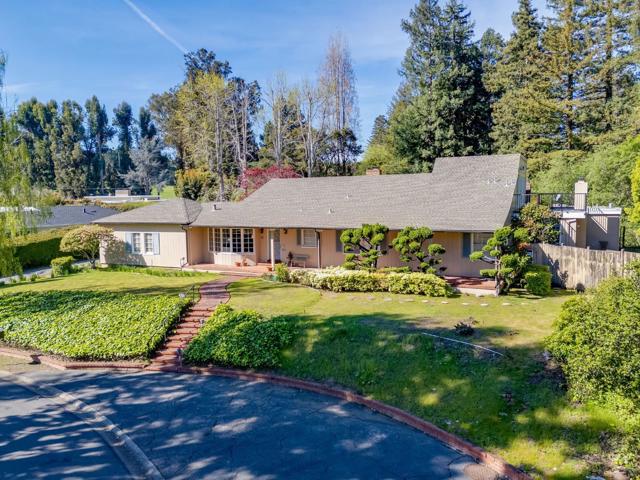
Los Angeles, CA 90016
0
sqft0
Beds0
Baths In Escrow, non-contingent. Bankruptcy Court OVERBID date is NOVEMBER 19,2024 WITH OVERBID OFFERS DUE NOVEMBER 15, 2024. FIRST OVERBID SHALL BE $200K OVER THE CURRENT $5,650,000. All Tenants are month to month - TOC Tier3 - Enterprise Zone - ED1 Eligible FIVE BUILDINGS (31,539+/-SF) on TWO PARCELS/LOTS of land (33,000+/- SF) located at the corner of W. Jefferson Blvd. and S. La Brea Ave. Perfect development play or for an owner/user. All Tenants are month to month and the price per square foot is insanely low.PHASE 1 & PHASE 2 Environmental completed and no action required. Clean bill of health and ready to sell. Days on market were due to a previous Title issue that has now been cleared. The properties must be purchased together as a portfolio and are subject to the Bankruptcy Court Overbid process.THE $5,650,000 CONTRACT PRICE IS AT AN INCREDIBLY LOW PRICE OF UNDER $200 PER SQUARE FOOT AND IS SUBJECT TO OVERBID IN BANKRUPTCY COURT.
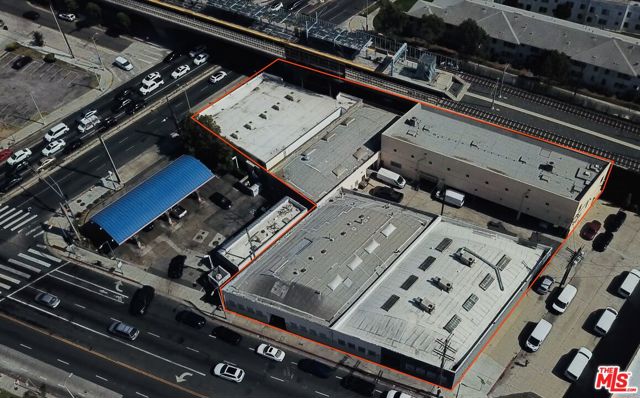
Hawthorne, CA 90250
0
sqft0
Beds0
Baths This 1985 construction boasts near-market rents and four newly constructed ADU’s, making it a great acquisition opportunity for an investor looking for a newer constructed asset with attractive in-place cash flow. Furthermore, an in-place RUBS program significantly reduces owner expenses. 12914 Doty Avenue features a mix of three studios, 14 one-bed/one-bath units, one two-bed/one-bath unit, and four two-bed/one-bath ADU’s. The property also offers controlled access, on-site laundry, and ample parking. The property is well-located in Hawthorne, a majority-renter market, one block from Kornblum Elementary School and Hawthorne Memorial Park, conveniently near major employers such as SpaceX and the Hawthorne Airport, and proximate to freeways.
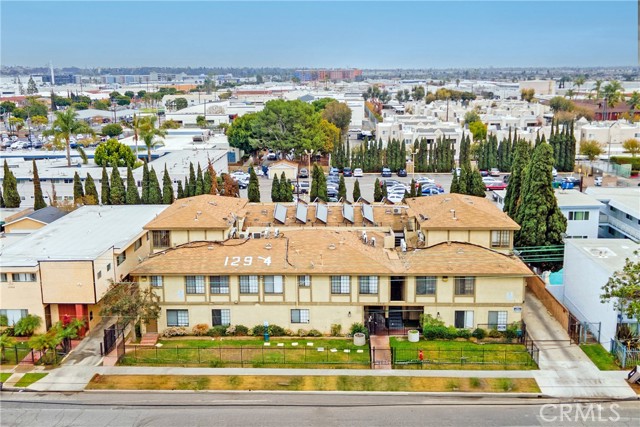
Santa Monica, CA 90403
0
sqft0
Beds0
Baths 210 California Ave presents a fully vacant coastal multifamily opportunity located in Santa Monica's premier 90403 neighborhood, one of Los Angeles' most supply-constrained and highest-demand rental markets. Withdrawn under the Ellis Act in 2019, the property has completed all required timelines and is now eligible to be reintroduced at full market rents. Built in 1962, this 9,346 SF, 11-unit building sits on a 7,498 SF corner lot just one block from Ocean Avenue, with partial ocean views on select units. 210 California offers investors a rare blank-canvas value-add or redevelopment play in a trophy coastal location. The existing unit mix six 2BD/2BA units, four 1BD/1BA units, and one studio, supports multiple repositioning strategies, from premium interior renovations to a full reconfiguration or entitlement-driven redevelopment (buyer to verify). With all units delivered vacant, investors can immediately begin rehabilitation and execute a streamlined lease-up at prevailing Santa Monica rents, supported by strong tenant demand, high household incomes, and strict long-term supply constraints. Situated steps from the beach, Palisades Park, Montana Avenue, and the 3rd Street Promenade, the asset benefits from exceptional walkability, affluent demographics, and resilient rental fundamentals. This is a highly executable coastal value-add opportunity with significant NOI growth potential and durable long-term equity.
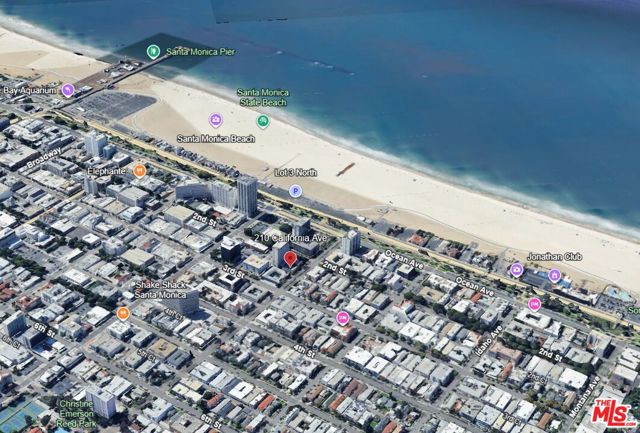
Page 0 of 0



