search properties
Form submitted successfully!
You are missing required fields.
Dynamic Error Description
There was an error processing this form.
Irvine, CA 92618
$1,498,000
2265
sqft4
Beds3
Baths Welcome to 185 Magnet – a beautifully upgraded 4-bedroom, 3-bathroom tri-level home where style meets function in Irvine’s vibrant Great Park Neighborhoods. Built in 2018, this spacious corner unit offers 2,265 sq ft of light-filled living space designed with flexibility and comfort in mind. The first floor features a private bedroom and full bath—ideal for guests, in-laws, or a dedicated home office. Upstairs, enjoy an open concept living area with abundant natural light, a sleek modern kitchen with quartz countertops, stainless steel appliances, and an oversized island perfect for family gatherings or entertaining. The top level is a true bonus: a versatile loft opens to a covered rooftop deck with peaceful views perfect as a playroom, media space, or quiet retreat. The thoughtfully laid-out upper level also includes a spacious primary suite with walk-in closet, two additional bedrooms, a full bath, and a laundry room with utility sink and window. Additional highlights include smart home features, a 2-car attached garage, and low-maintenance living that feels like a single-family home. Residents enjoy access to world-class Great Park amenities—resort-style pools, sports courts, parks, trails—and top-ranked Irvine schools. Ideally located near Woodbury Town Center, Irvine Spectrum, and major freeways, 185 Magnet is more than just a home—it’s a lifestyle upgrade.
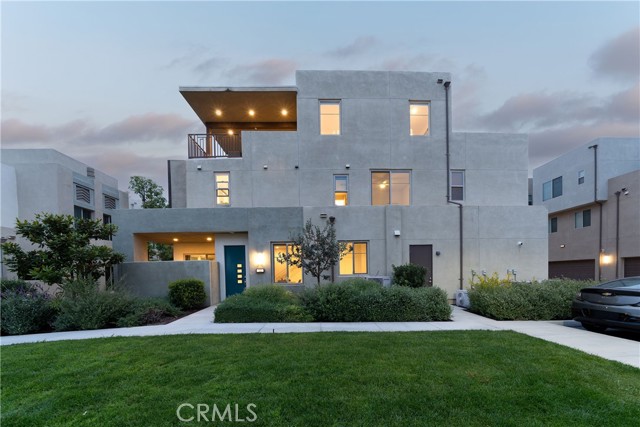
Irvine, CA 92618
2480
sqft4
Beds4
Baths Seller offering 2-1 rate buydown to reduce buyer's interest rate! Kitchen and living area on first level! Third level has full bathroom! Owned solar! Water softener and filter system! Walk to both schools! Welcome to this exquisitely appointed three-story residence, where thoughtful design meets timeless elegance. From the moment you arrive, the beautifully manicured front yard sets a warm and inviting tone—perfect for a morning coffee or an evening glass of wine under the sunset glow. Step through the front door into a light-filled first floor that seamlessly blends form and function. The open-concept living area features high ceilings, expansive windows, and a spacious layout that connects effortlessly to the gourmet kitchen. Outfitted with quartz countertops, designer cabinetry, stainless steel appliances, and a generous center island, the kitchen is both a culinary haven and the social heart of the home. Discover a peaceful retreat in the private sleeping quarters on the second level. The luxurious primary suite is a true sanctuary, offering a spacious bedroom with an en-suite bathroom in natural light, a walk-in closet. Relax and recharge in the separate glass-enclosed shower, and enjoy the dual vanities set beneath elegant lighting—an everyday escape designed for comfort and style. Additional bedrooms on this level offer ample space for family or guests, all with easy access to a well-appointed shared bath. Ascend to the top floor and find a stunning, sunlit loft with endless possibilities. With its own full bathroom, this airy space can serve as a fourth bedroom, a quiet home office, a media room, or a guest suite. Step out onto the private balcony—your own outdoor oasis—ideal for lounging, entertaining, or simply enjoying the open sky and tranquil views. Enjoy all the amazing amenities of the Great Park Neighborhoods, including its parks, clubhouse, heated pools, hot tubs, sports courts and fields, playgrounds, and picnic areas. This home is a rare blend of warmth, sophistication, and modern versatility—a place where every floor tells its own story.
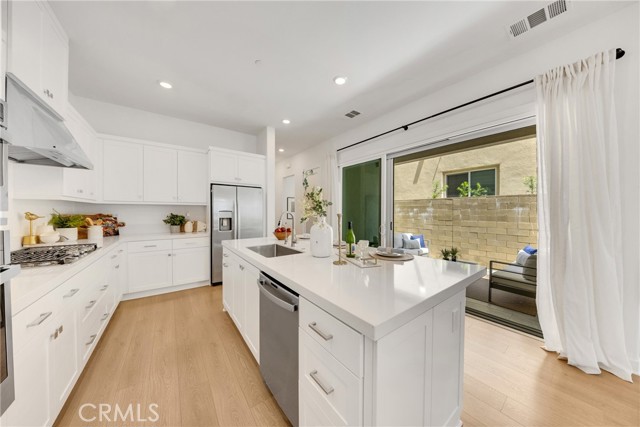
Rancho Palos Verdes, CA 90275
2494
sqft5
Beds3
Baths Tucked away on a quiet, tree-lined cul-de-sac in one of Rancho Palos Verdes’ most desirable neighborhoods, this charming Spanish-style home boasts 5 spacious bedrooms, 2.5 bathrooms, and approximately 2,494 square feet of living space. The house sits on a generous 7,951 sq ft lot, ideal for growing families or those who love to entertain. Step inside to discover a light-filled layout with multiple living areas, a formal dining room, and a functional kitchen awaiting your personal touch. Expansive windows invite in natural light while offering views of the lush landscaping and private backyard. The home’s classic design features include a wet bar, expansive balcony, and hardwood floors that honor its 1967 roots while offering potential for modern upgrades. The backyard provides a serene escape, with ample room for outdoor dining, gardening, or entertaining. With the attached garage and additional driveway capacity, there’s room for multiple vehicles. Located within the award-winning Palos Verdes Peninsula Unified School District, and just minutes from parks, hiking trails, shopping, dining and the coast, this property offers an unbeatable lifestyle in a tranquil, family-friendly community. Whether you're looking to move right in or update to your dream design, this home presents a rare opportunity to own a home in this coveted Palos Verdes enclave.
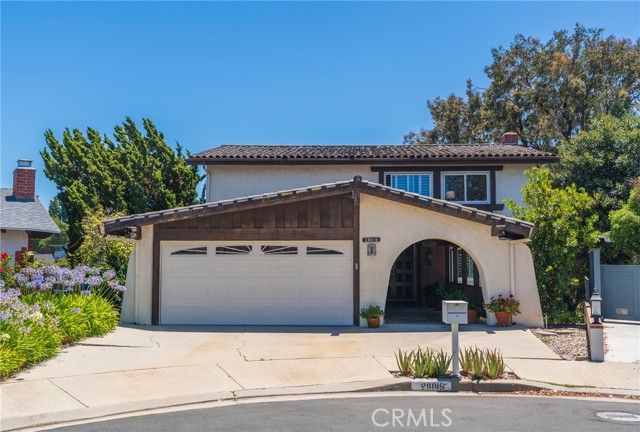
Walnut Creek, CA 94596
2220
sqft5
Beds4
Baths Premium lot with gorgeous hill views, located at the end of a quiet street, top-rated schools, and literally steps from scenic walking trails! Located in one of the most desirable Walnut Creek neighborhoods (Livorna Estates), this home offers a spacious 2,220 sq. ft. of living space on a huge 0.32-acre lot. It features a large primary suite (with a walk-in closet), 4 additional guest bedrooms, 3.5 total bathrooms, and a large attached 3-car garage. The home includes a spacious, light-filled living room and a separate family room with a cozy fireplace and glass sliding door to the backyard, enhancing the home with natural light. Wraparound countertops, vintage cabinetry, and a rare pass-through window connect the kitchen directly to the covered patio, ideal for effortless indoor-outdoor flow. The patio itself feels like an extension of the home with a ceiling fan, built-in serving bar, and space to dine or unwind under mature redwoods, perfect for hosting or everyday living. The home offers a large and private backyard framed by mature redwoods, offering a lot of space to play, garden, or customize to your needs, including adding an ADU with appropriate permits. A built-in basketball hoop and surrounding greenery make it ideal for both relaxation and recreation. Come check it out!
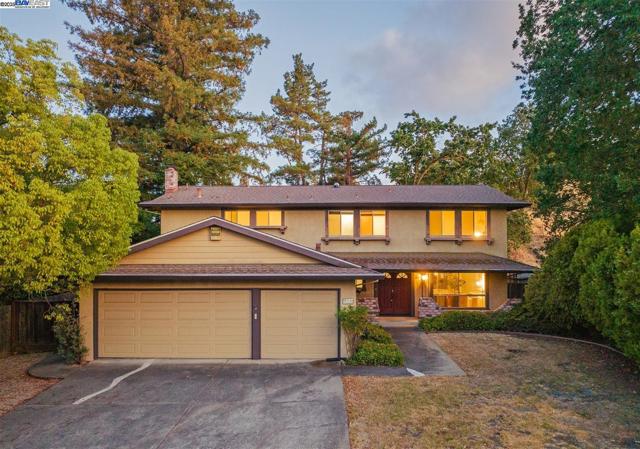
San Jose, CA 95126
1554
sqft4
Beds3
Baths Welcome to this Brand-New construction built by AL Homes, offering PUD ownership in a boutique three-unit community! This stunning three-story townhouse features 4 spacious bedrooms and 3 full baths, including a main-level bedroom and bathroom ideal for guests, in-laws, or rental use. The open-concept kitchen showcases premium finishes, light-toned cabinetry, and light wood floors that create a bright and inviting ambiance. Enjoy the convenience of a side-by-side two-car attached garage, abundant natural light throughout the thoughtfully designed layout, and a low-maintenance backyard perfect for effortless outdoor enjoyment. The top floor includes a private primary suite and two additional bedrooms, offering ample space for comfortable living. Situated in a prime central San Jose neighborhood, you're just steps from Bill's Cafe and minutes from Westfield Valley Fair, Santana Row, the Rose Garden, and major commute routes (101, 280, 880, 87), with quick access to SJC airport. Move-in ready! Experience the comfort, quality, and convenience of modern living in one of San Jose's most desirable locations!!
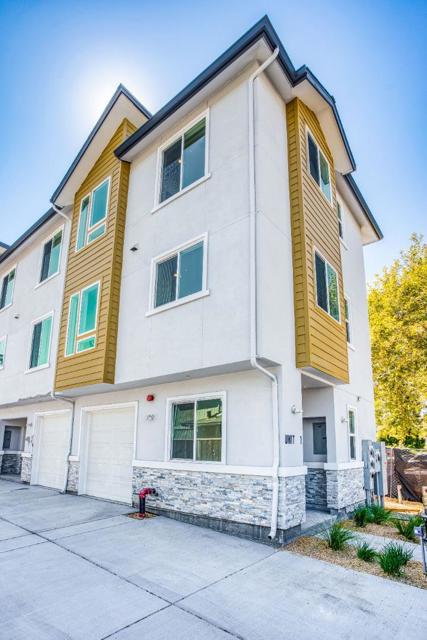
Playa Vista, CA 90094
1935
sqft2
Beds3
Baths Stunning 2BR Plus Den (which could be a 3rd Bedroom) Two-Story Condo in a Resort-Style Community. Welcome to this beautifully updated two-story condo in the highly sought-after Villosa community, with gleaming hardwood floors and thoughtful design throughout, this home offers both style and comfort. The main level features a versatile bedroom perfect as a guest room or home office alongside a bright and modern kitchen with a large island, plus newer white quartz countertops. The kitchen flows seamlessly into the dining area and living room, where a cozy fireplace creates a warm, inviting atmosphere. Outdoor patio offers the perfect setting for alfresco dining and relaxation. Upstairs is a luxurious primary suite with a sitting area, a spa-like bathroom, and a custom built-in closet. One other bedroom en suite plus laundry area! Enjoy resort-style amenities including two pools, two fitness centers, and a recreation center, all within the beautifully maintained grounds. This is the ideal blend of elegance, function, and lifestyle all in a premier community.
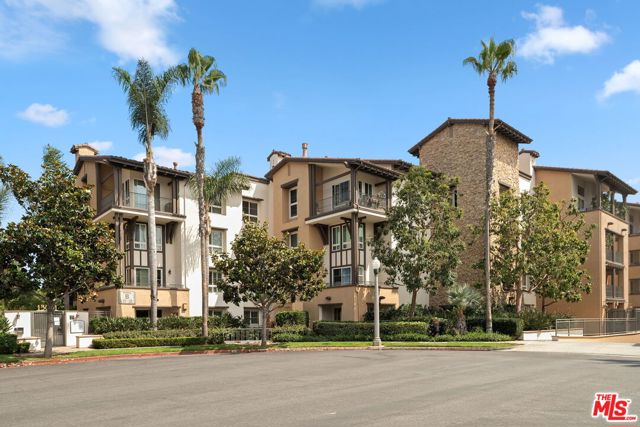
Corona, CA 92881
3819
sqft6
Beds4
Baths Welcome to your private retreat in the heart of the desirable Chase Ranch community! This expansive 6-bedroom, 4-bathroom home—with a dedicated office—offers the perfect blend of functionality and elevated style. From the moment you arrive, the custom steel double doors create a striking entrance that sets the tone for what’s inside. The main level features durable tile flooring and an open-concept layout designed for modern living. The kitchen is a chef’s delight with rich blue-gray granite countertops, stainless steel appliances, and a beautiful travertine backsplash that complements the custom fireplace surround in the adjacent living space. Designed for year-round entertaining, the backyard is a true showstopper. Splash into the resort-style pool, featuring a shallow, walk-in entry and a custom-designed grotto with a rockslide—perfect for both relaxation and recreation. Unwind beneath the gazebo or fire up the built-in BBQ at the tiki bar. With integrated surround sound speakers throughout the yard, simply connect via Bluetooth and let the good times roll. Adding to the home’s value and efficiency is a solar energy system, helping to keep utility costs low while keeping your comfort high. Ideally located in Chase Ranch, this home is just minutes from scenic trails, parks, shopping, and dining—including Citrus Park, Stagecoach Park, and The Shops at Dos Lagos. Experience space, style, and the ultimate in indoor-outdoor living—this is Southern California living at its best.
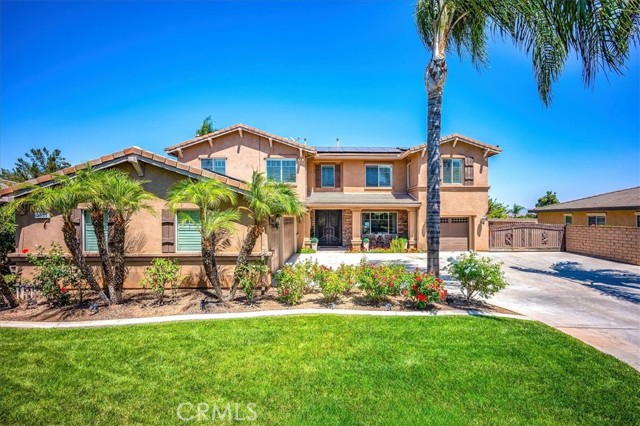
Pacific Palisades, CA 90272
0
sqft0
Beds0
Baths A Rare Opportunity to create your dream home in the highly sought-after Palisades! This expansive 8,122 sq. ft. lot offers ample space for your vision, with potential ocean views from a second story. Located on a quiet cul-de-sac. The pool and under coping pool cover were completely rebuilt in 2024 and still exist, along with existing concrete pylons that remain in the backyard. These items provide a fantastic foundation for outdoor living. Hillside is terraced for the ocean view deck that can easily be rebuilt! Don't miss this chance to design a custom residence in one of the most desirable neighborhoods in the Palisades! Phase and Phase II Debris removal has been completed. A short distance to Marquez Elementary School!
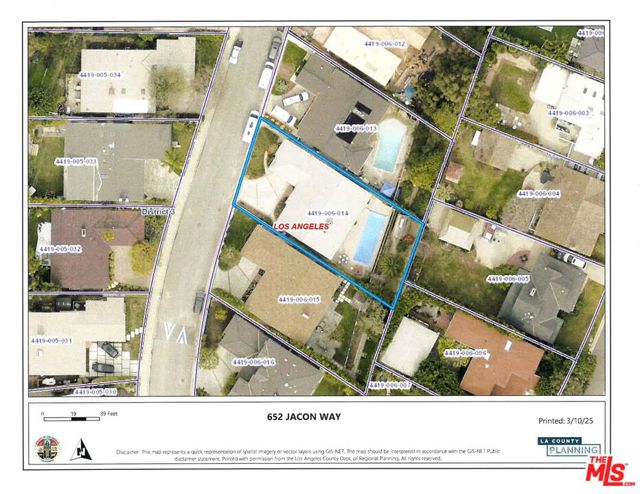
Mission Viejo, CA 92691
3055
sqft5
Beds3
Baths Welcome to your beautiful two-story residence nestled in the heart of Mission Viejo. As you step through the double doors, a magnificent curved staircase and soaring vaulted ceiling greet you, inviting you into a home of warmth and possibility. This cherished Madrid home boasts five bedrooms – four bathed in sunlight upstairs, and one downstairs perfect for guests or a quiet retreat. At the heart of the house lies a spacious kitchen, where meals become lasting memories and families find their rhythm in shared moments. The large family room has a cozy fireplace, a formal dining room, and an inviting family area that offers spaces for connections and joy. Upstairs, you’ll find the large main suite with a grand entrance, a spacious sitting area, and an outdoor patio deck to relax and enjoy the views. The master bath has an oversized tiled shower, his and her closets, and a double vanity. A spacious laundry room provides convenience with hookups for a full-size washer and dryer. The front and rear patios showcase beautifully manicured lawns, perfect for entertaining or savoring quiet moments with family and friends. The home is just a few minutes away from Lake Mission Viejo. The lake association presents sandy beaches, volleyball and basketball courts, fishing spots, picnic areas, and rentals for kayaks, pedal boats, and party boats, ideal for sunset cruises with loved ones. Conveniently located near schools, golf course, park, shopping, dining, and the I-5 Freeway. Welcome to your new home!
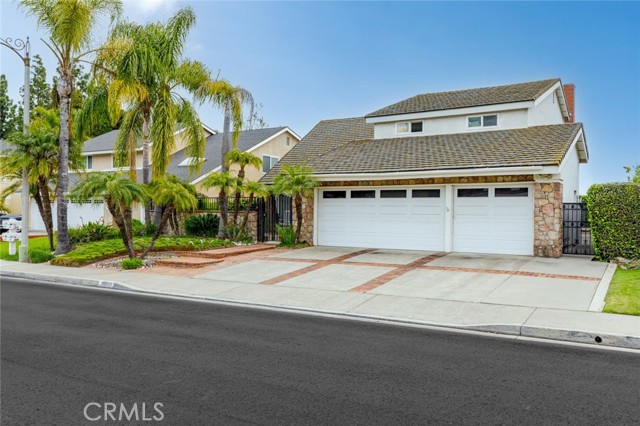
Page 0 of 0



