search properties
Form submitted successfully!
You are missing required fields.
Dynamic Error Description
There was an error processing this form.
Olancha, CA 93545
$6,000,000
0
sqft0
Beds0
Baths APN # 033-060-14 is a 640-acre parcel of land located in Olancha, California, 93549. The property is subject to Bureau of Land Management (BLM) restrictions, but it has been identified as suitable for solar energy development and recreational use. Additionally, the property has been assessed for the presence of silica sand, adding potential value to the land. A proforma was completed for the property in 2019, providing an analysis of its potential financial performance and development opportunities. As of the most recent information available, there is an executed option lease agreement in place for the property, with a total lease sum of $23,997,349.26 over 39 years. Given its size and the opportunities for solar energy development, recreational use, and potential value from silica sand, this property presents a significant investment and development opportunity. Please note that specific details regarding the proforma and lease agreement would need to be obtained from the relevant parties or documentation associated with the property.
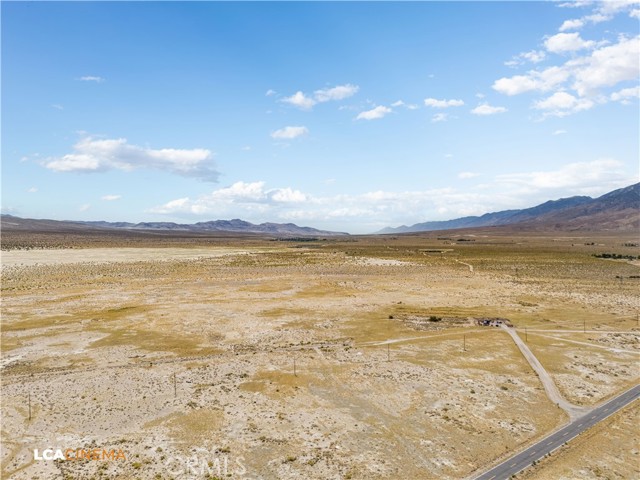
La Quinta, CA 92253
0
sqft0
Beds0
Baths Build your legacy in desert luxury with this rare opportunity to own a premier custom homesite within the prestigious gates of The Madison Club. This spacious .70-acre custom homesite offers commanding south and southwest-facing views of the dramatic Santa Rosa Mountains. Positioned perfectly near the 13th green of the esteemed Tom Fazio designed golf course, this site also captures sweeping double fairway views highlighted by an expansive golf course lake. Whether you envision a contemporary desert retreat or a timeless villa, this lot offers the perfect canvas to bring your vision to life at the end of a cul-de-sac that offers peace and tranquility and one of the best views The Madison Club has to offer.

Temecula, CA 92590
0
sqft0
Beds0
Baths Five (5) finished lots in a ridgeline community with breathtaking views of Temecula Valley. The property is situated in Western Temecula, approximately 3.5 miles west of I-15 located in the upscale De Luz neighborhood. Perched atop the Santa Rosa Plateau these lots are the last permitted lots along the ridge-line prior to the prohibition now in place. These lots cannot be re-created and offer breathtaking 270 degree sweeping views unique to this specific location. The property is surrounded on three sides by protected open-space preserve maintained by the County of Riverside. The Las Alturas property takes all the hard work out of creating a custom home enclave by delivering the lots in a finished pad condition - ready to build on day one. With no mello roos, no HOA, and the lowest tax basis in Riverside County, these exceptional lots are customizable, unparalleled and irreplaceable. Lots delivered in a finished pad condition with all utilities stubbed. All lot pads were re-certified in August 2025. Lots are “form ready” to go vertical - no additional grading is necessary.
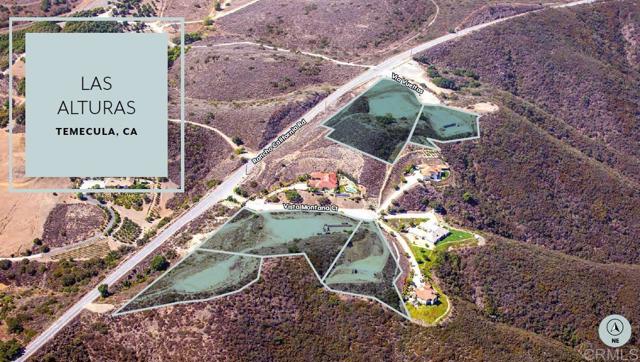
Santa Paula, CA 93060
0
sqft0
Beds0
Baths Ventura County Safe Haven! This ranch property provides 646.59 acres of security, privacy and the opportunity to enjoy all the recreational activities in the midst of natures bounty of dove, quail, coyotes, deer, bobcats and wild boar that have been sighted on the property (APN: 062-0-050-045 Zoning: OS-160, 062-0-050-055 Zoning: AE-40).Motorcycle riding in desirable Wheeler Canyon with room to build your home or retreat within a rare environment of a ranch this size. Water is provided by two wells which are held in two ponds holding approximately 5.5 acre feeet (1,790,000 gallons) each!
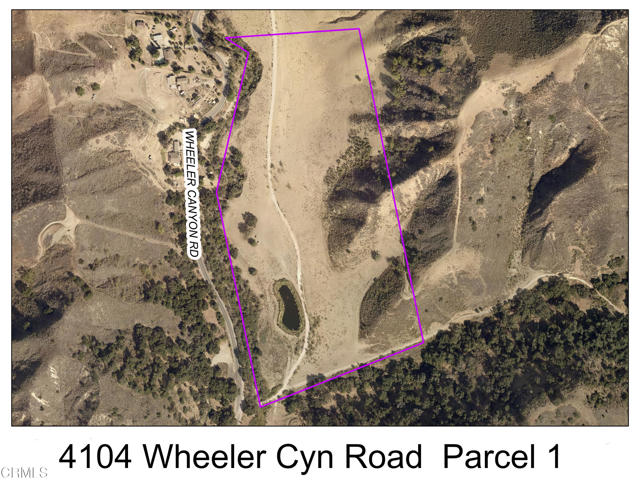
Corona, CA 92882
0
sqft0
Beds0
Baths ****Land development opportunity located in the booming city of Corona, CA. Currently being conditionally used as a Church, the almost 3 acres is zoned R-3 Multi-Family allowing for up to 82 units. The parcel is located only a few blocks from the 91 FWY, and minutes from Interstate 15. Tentative Tract Map # 37314 underway with city planning department, proposing 48 Townhouses with the potential to generate lucrative cap rates. In addition plans have been proposed to build 82 apartment units, adding even more possibilities for the site. Adjacent to an elementary school, and an already existing apartment complex, it makes sense for this site to live up to its full potential. Several residential projects have been completed in the area. Investors started cash flowing with greater than expected interest from buyers/tenants. A development opportunity like this is definitely worth some consideration. Come VIEW and make an OFFER TODAY ****
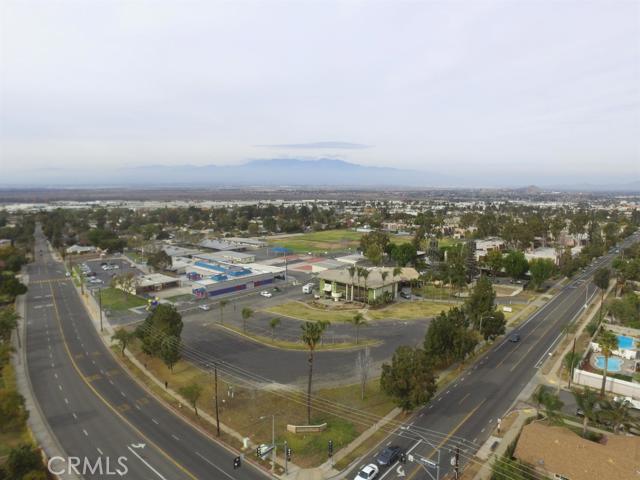
Winchester, CA 92596
0
sqft0
Beds0
Baths Check out this 18.15 acre parcel at the corner of Auld & Leon Road's in the heart of French Valley with 618 feet of frontage on Auld Road and 1253 feet of Leon Road frontage. Zoned C-P-S (Scenic Highway Commercial) which is ideal for multiple potential uses. Located across the street from Riverside County Southwest Justice facility and French Valley airport. Available commercial land in this rapidly expanding area just to the north of Temecula and east of Murrieta is disappearing quickly so don't let this one pass you by!
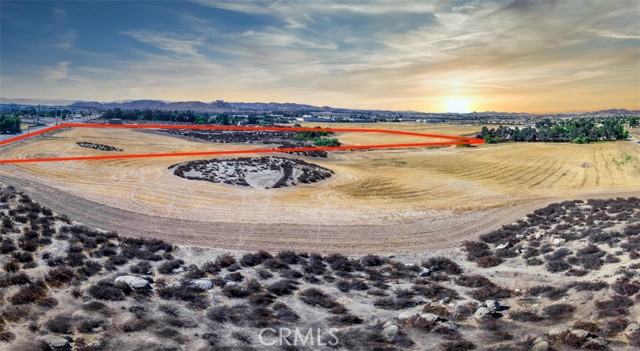
Los Altos, CA 94024
0
sqft0
Beds0
Baths Location, location, location!! The property is located within a mile of the Los Altos Golf and Country Club, which is known as one of the most beautiful, challenging and well-,maintained golf courses and clubhouse in the San Francisco Bay Area. This serene home is situated in a picturesque setting with filtered views of the Santa Cruz Mountain Coastal Range. Located just a few minutes from Downtown Los Altos and Loyola Corners where you can shop and eat with ease. Easy flow between indoor and outdoor spaces creates the perfect venue for entertaining or making warm family memories. Large windows offer an abundance of natural light and a tremendous field of vision into the entirely enclosed rear patio and landscaped rear yard with pool. This home sits on an approximate 1.21 acre lot with a gently sloping terrain toward the front and side of Nandell Lane and presents an opportunity to develop, remodel or to build new. May be subdivided subject to approval by the County of Santa Clara.
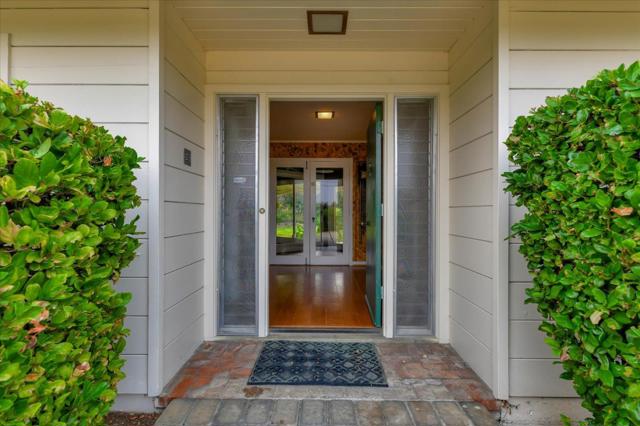
Barstow, CA 92311
0
sqft0
Beds0
Baths PRICE REDUCED TO $6M FROM $12M. Two parcels totaling ±11.74 acres (APN#0421-172-09 & 12). Utilities available on the street (buyer to verify). Zoned Diverse Use which allows a wide range of uses including multi-family, commercial, office, single family residential, or a combination of these uses (Buyer to verify). Property has recently been graded and covered with asphalt. NOTE: These two parcels (+/- 11.74 acres) are available for ground lease @ $48,000/month. Located within close proximity of I-15, Highway 58 and I-40. Perfect site for potential truck parking. Major transportation corridor – railroad, highway. Approximately 418 feet of linear feet along Main St. BNSF completed construction of their $27 million-dollar interim intermodal yard in July of 2019. Loves Truck Stop, Little Sister’s Truck Wash, Travel Center of America, and Pilot are located nearby. NOTE: A major hub on the BNSF Southern Transcon in San Bernardino County where the Needles, Mojave and Cajon subdivisions come together, and the location of Barstow Yard, will be the site of Barstow International Gateway, a $1.5 billion investment described as a “state-of-the-art master-planned integrated rail facility, and the first being developed by a Class I railroad.”
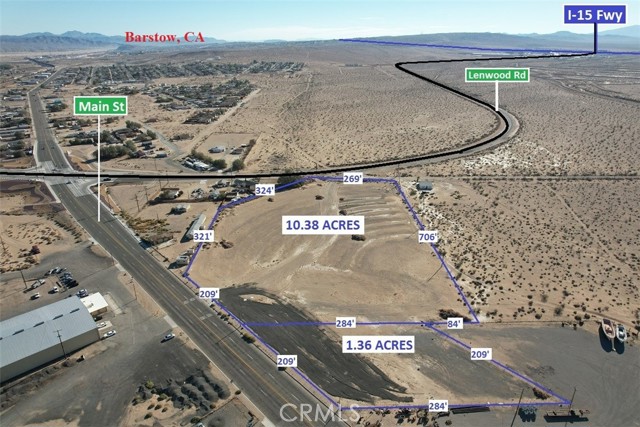
Gorman, CA 93536
0
sqft0
Beds0
Baths We are pleased to present an unparalleled development approximate 952 acres of land. This exceptional development is ideal for investors and developers seeking to create generational wealth portfolio. Views of Quail Lake provides the perfect canvas for architectural visionaries. The options to expand are boundless an incredible opportunity calling for investors.
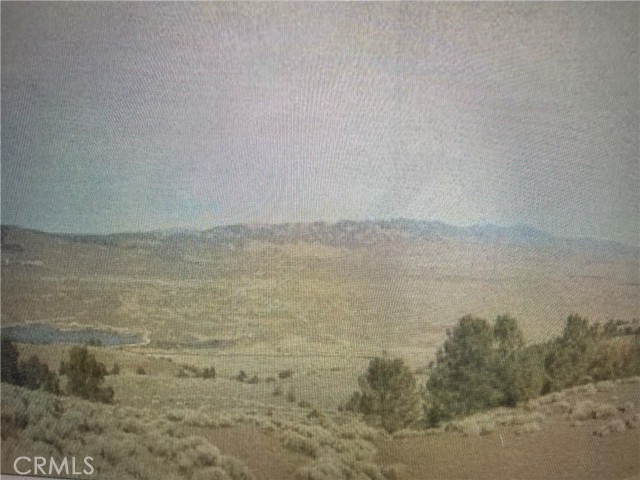
Page 0 of 0



