search properties
Form submitted successfully!
You are missing required fields.
Dynamic Error Description
There was an error processing this form.
Fullerton, CA 92833
$1,499,000
2588
sqft3
Beds3
Baths STUNNING RESIDENCE IN PRESTIGIOUS AMERIGE HEIGHTS COMMUNITY. SAGEWOOD PLAN 3 HOME WITH BRIGHT, AIRY AND OPEN FLOOR PLAN. FRASH PAINTED INSIDE, WOOD LOOKING LAMINATE FLOORING THROUGHOUT DOWNSTAIRS AND UPSTAIRS, FIREPLACE IN THE FAMILY ROOM AND RECESSED LIGHTING. UPGRADED GOURMET KITCHEN WITH CABINETRY, QUARTZ COUNTERTOP AND CENTER ISLAND. PRIMARY BEDROOM WITH WALK-IN CLOSET, UPGRADED PRIVATE BATH WITH SEPARATE TUB AND SHOWER, AND LAUNDRY ROOM UPSTAIRS. PRIVATE BACKYARD FOR ENTERTAINING. 2 CAR ATTACHED GARAGE WITH DIRECT ACCESS. COMMUNITY AMENITIES INCLUDE FREE HIGH SPEED INTERNET, TENNIS COURTS, AND PARKS WITH PLAYGROUNDS. WALKING DISTANCE TO AWARD WINNING SCHOOLS: ROBERT C FISLER ELEMENTARY AND JR. HIGH SCHOOL, SUNNY HILLS HIGH SCHOOL AND MONTESSORI & EDUCATION CENTER, CLOSE TO TOWN CENTER FOR SHOPPING, GYM, BOOKSTORE, AND RESTAURANTS.
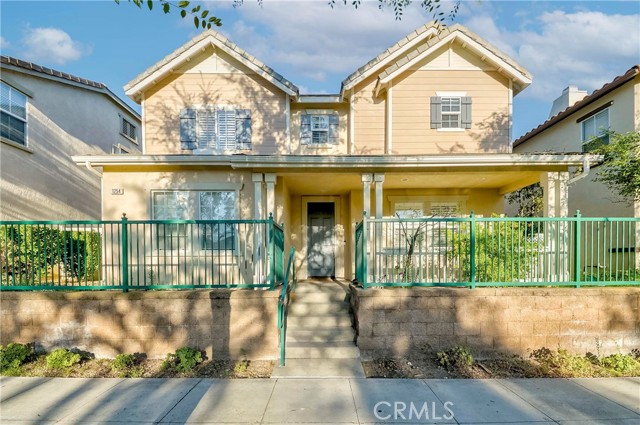
Chino Hills, CA 91709
3455
sqft5
Beds3
Baths WELCOME TO THIS BEAUTIFUL HOME LOCATED IN A VERY DESIRABLE AREA OF CHINO HILLS!! CURB APPEAL AND PRIDE OF OWNERSHIP SHOWS THROUGHOUT THIS AMAZING UPSCALE POOL HOME LOCATED ON A QUIET CUL DE SAC. AS YOU WALK INSIDE YOU ARE GREATED WITH AN OPEN FLOOR PLAN WITH VAULTED CEILINGS, RECESSED LIGHTING, CUSTOM HARDWOOD FLOORING WITH LOTS OF WINDOWS THAT OFFER NATURAL LIGHT. OFF OF THE LIVING ROOM YOU WILL FIND ONE OF THE BEDROOMS THAT IS BEING USED AS AN OFFICE. THE OPEN FLOOR PLAN FLOWS NICELY INTO YOUR FORMAL DINING AREA FOR THOSE NICE FAMILY GET TOGETHERS. THE KITCHEN IS BIG AND UPDATED WITH DOUBLE OVENS, LOTS OF CABINET SPACE, GRANITE COUNTER TOPS AND A NICE ISLAND. THE FAMILY ROOM IS COMFY WITH IT'S NICE FIREPLACE FOR THOSE COZY EVENINGS. UPSTAIRS YOU WILL FIND THE BEDROOMS WHICH ARE ALL GOOD SIZED WITH PLENTY OF ROOM AND SPACE. THE HALLWAY BATHROOM IS NICE WITH DOUBLE SINKS AND A PRIVATE SHOWER/TUB COMBO. THERE IS A NICE LOFT FOR KIDS TO PLAY OR TO MAKE INTO A MOVIE OR GAME ROOM. THE MASTER IS LARGE WITH PLENTY OF ROOM WITH HIS AND HERS WALK IN CLOSETS AND IT IS CONNECTED TO THE MASTER BATHROOM WITH DOUBLE SINKS, A SINGLE STANDING TUB AND PRIVATE SHOWER. THE LAUNDRY ROOM IS LOCATED UPSTAIRS AS WELL. OUTSIDE YOU HAVE THE PERFECT BACKYARD FOR ENTERTAINING!! A BEAUTIFUL CUSTOM POOL AND SPA WITH CRYSTAL BLUE WATERS FOR THOSE HOT SUMMER DAYS, A NICE FIRE PIT AREA FOR RELAXING AND SITTING AROUND WITH FRIENDS AND A BUILT IN BAR AREA. IT OFFERS AN ALUMAWOOD COVERED PATIO WITH CEILING FANS AS WELL. THIS HOME ALSO OFFERS A 3 CAR TANDEM GARAGE, IT HAS BRAND NEW POOL EQUIPMENT ALL CONTROLED BY AN APP, THE POOL ALSO COMES WITH A DETACHABLE TOP OF THE LINE POOL FENCE TO KEEP KIDS SAFE WHILE NOT IN USE. THE BACKYARD IF FULLY HARDWIRED WITH ROCK SPEAKERS, THE HILL BEHIND THE POOL IS YOURS BUT MAINTAINED BY THE HOA, BOTH A/C SYSTEMS ARE NEW AND THERE ARE LOVELY WALKING TRAILS THOUGHOUT THE COMMUNITY. THIS HOME IS IN A VERY SOUGHT AFTER SCHOOL DISTRICT, IT IS CLOSE TO SHOPPING AND FREEWAYS. COME TAKE A LOOK AT THIS BEAUTIFUL HOME WHILE IT LASTS AND MAKE IT YOURS!!
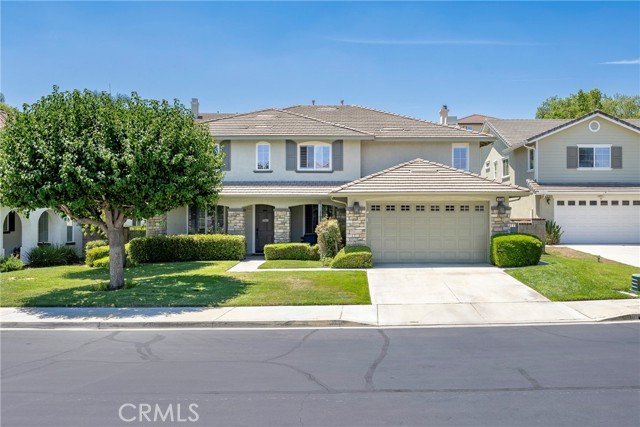
Torrance, CA 90505
1560
sqft3
Beds3
Baths Designer-Perfect Townhome in the Heart of Walteria — Lives Like a Single Family Home Welcome to this beautifully maintained, barely lived-in front-unit townhouse that offers the space, style, and comfort of a single-family residence. Located in the highly desirable Walteria neighborhood—directly across from a charming park and the Walteria Library—this home is truly move-in ready, down to the finest designer details. Set behind a lush privacy hedge, this front-facing unit enjoys serenity and separation, with only one shared wall and the rest of the structure free-standing. Step inside to find an open, airy layout flooded with natural light. The chef’s kitchen is a standout feature with scalloped-edge Violeta marble countertops, a center island with built-in dining bench, smart motorized pop-up outlets, and a breakfast bar—perfect for everyday living and entertaining. Upstairs, all bedrooms are thoughtfully located, including a spacious primary suite with soaring ceilings, a generous walk-in closet, and a breezy private balcony. A versatile bonus loft at the top of the stairs offers flexible space for a home office, study area, or playroom. Modern amenities include a tankless water heater, whole-house water filtration system, smart thermostat, and forced air heating and central A/C. Designer plumbing fixtures, rainshowers elevate the bathrooms, while a hardwired ADT security system provides peace of mind with sensors on every window and door—an important feature given current trends in local break-ins. The private yard is a true outdoor retreat—spacious enough for dining, lounging, gardening, and grilling, all under ambient string lights that make evenings extra special. Additional highlights: • Attached two-car garage with ample built-in storage • Located near award-winning schools, shopping, and freeway access • Quiet, well-kept neighborhood with a real community feel This is more than a townhouse—it’s a thoughtfully designed, light-filled retreat that feels like home the moment you step inside.
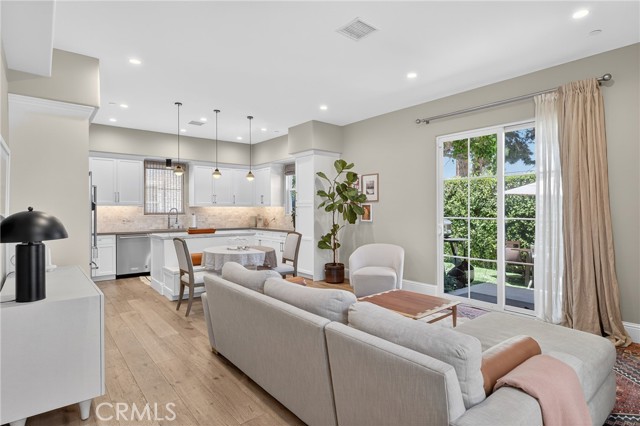
Tracy, CA 95376
4638
sqft3
Beds2
Baths Unique Property and Unique Opportunity. Great location near W. 11th Street. 3 homes on 3 separate parcels. Looks like 3 homes on one lot. Corner lot. 1241 Parker: 3 bedrooms, 2 baths, 1170 square feet with attached garage. 1243 Parker: 3 bedroom, 1.5 bath, 1734 square feet, detached garage. 1245 Parker: 2 bedroom, 1.5 baths, 1548, detached garage. Lot size is unverified. Buyer to verify lot size, property condition, and square footage. Property does need some work Property being sold together. Offers will be reviewed upon submission.
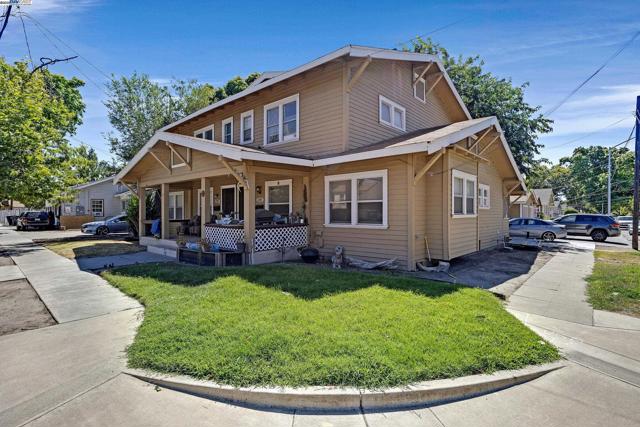
Livermore, CA 94550
1330
sqft4
Beds2
Baths Welcome to this beautifully remodeled single-story home, where luxury and style seamlessly come together to create a truly stunning living space. Every inch of this home has been meticulously renovated. Features include an open-concept living room and chef’s kitchen. High-end appliances, custom cabinets and built-ins, LVP flooring, designer lighting and auto shades throughout. The primary bedroom offers a true retreat, complete with an ensuite bathroom showcasing luxurious finishes. Step outside to your private oasis, designed for ultimate outdoor living. Enjoy alfresco dining at your Pergola outdoor kitchen, which includes a Weber BBQ island, bar, ice machine, and wine refrigerator—perfect for entertaining. Relax by the sparkling pool, unwind to the soothing sounds of the fountain, or challenge friends to a game of bocce. Two custom storage sheds offer ample space for all your outdoor essentials, while beautifully landscaped grounds and custom lighting add the perfect finishing touch. Located in a highly sought-after neighborhood, this home is within walking distance to parks and recreation, and just minutes from shopping and the Livermore Wine Country—offering the perfect blend of style and convenience. Don’t miss the opportunity to own this turn key beauty!
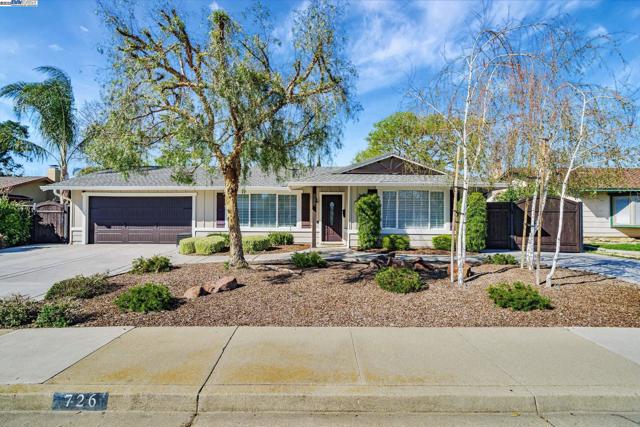
Rowland Heights, CA 91748
2791
sqft4
Beds3
Baths This Highly Upgraded and Remodeled home is on the North-Face home offers nearly 2,800 sq. ft. living space, located in the City of Rowland Heights. a truly BRIGHT & OPEN floor plan, 4 bedrooms+1 den, 3 bathrooms, the most desirable 1 bedroom and 1 full bathroom downstairs, formal dining room, 2 fireplaces, huge kitchen, fully upgraded kitchen with quartz counter tops and cabinets, stainless steel appliances and dual-pane windows and premium roller shades with plantation wood shutters. Luxurious master suite with walk-in closet. Primary bathroom offers dual sink, separate shower and soaking tub. Upgraded laminate wood & all bedrooms Carpet. French door leading to backyard. New Solid patio, and a large & tranquil backyard with a renovated pool and lighting, & spa, 3 car attached garage, New Re-Piping Entire House Completed. New Tile Roof, New water softener, New Sprinkler System Dual Central and heating units (1 for upstairs, 1 for downstairs). Indoor Laundry Room, MOVE-IN CONDITION, very convenient location, close to markets, Restaurants, shopping, Easy access to 60/57 Freeway.
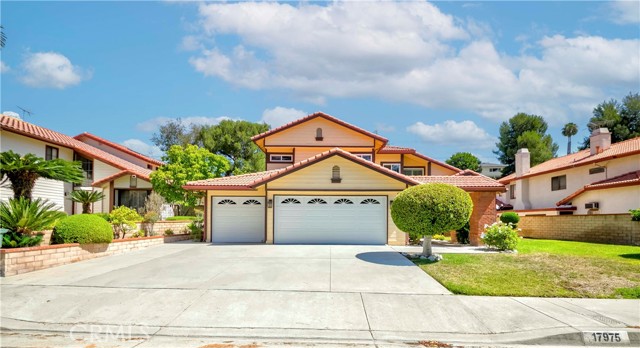
Martinez, CA 94553
2809
sqft3
Beds3
Baths Discover a Hidden Gem nestled in the scenic Alhambra Valley of Martinez! This one-of-a-kind property offers the perfect blend of rustic charm, seclusion, and untapped potential. The midcentury modern home features 3 spacious bedrooms, 3 bathrooms, and over 2,099 sq ft of living space and includes a bonus entertainment room (approx. 710 sq ft) on the lower level—ideal for gatherings, game nights, or a cozy media lounge. The bonus room opens to the pool deck that is waiting to be reimagined. Set on 1.16 acres, the property is being sold with an adjacent .68-acre parcel—perfect for horse lovers, homesteaders, or anyone ready to bring their vision to life. While the home retains charm in its original condition, it awaits your creative touch, the setting is truly magical. Surrounded by mature trees, the home sits above the road, neighboring a charming Christmas Tree farm. It is also located near Briones Regional Park offering a close connection to nature. And the standout feature? The iconic Two Bit Ranch Barn—a two-story structure known and loved by locals, instantly recognizable to anyone who’s driven through Alhambra Valley. It’s a unique centerpiece waiting to be restored or repurposed into something incredible. Turn this timeless ranch property into the estate of your dreams!
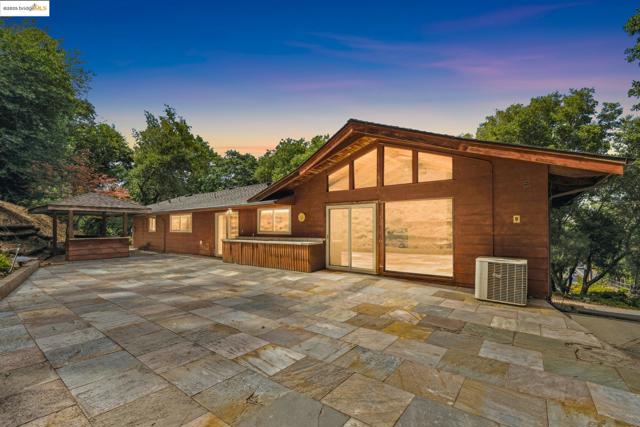
Lake Forest, CA 92679
2065
sqft3
Beds3
Baths Portola Hills Masterpiece - Welcome to this extraordinary and thoughtfully designed residence in the coveted community of Portola Hills. From the moment you arrive, the lush landscaping and stately iron entry door set a tone of refined elegance and timeless appeal. Inside, you’re welcomed by dramatic high-beam ceilings, exquisite picture windows, and 8-foot custom wood sliding Pella glass doors that invite natural light and open seamlessly to a resort-style backyard. The heart of the home is a fully remodeled chef’s kitchen, featuring professional-grade Viking appliances, custom wood cabinetry, stone surfaces and much more. The living spaces are rich with character, including a stunning custom fireplace and hand-crafted mantle and lovely arched walkways. Outdoors, discover a tranquil retreat—complete with a cascading salt waterfall Jacuzzi, outdoor entertaining spaces and serene privacy that makes every evening feel like a getaway. The luxurious master suite is a true sanctuary, enhanced by a beautiful upgraded master bath and elevated design elements throughout. Spacious secondary bedrooms provide comfort and flexibility for family and guests alike. A cozy loft for home office or just lounging. All major systems have been meticulously upgraded for modern living, including: • State-of-the-art Slim Line HVAC system • Whole House Fan system • 8-foot solid Pella wood interior doors • New American Standard dual pane energy-efficient windows Situated on a desirable corner lot offering unmatched privacy, this residence is more than a home—it's a lifestyle. Every detail has been curated with beauty, comfort, and sophistication in mind. Experience the perfect harmony of elegance, craftsmanship, and California luxury. This is Portola Hills at its absolute finest.
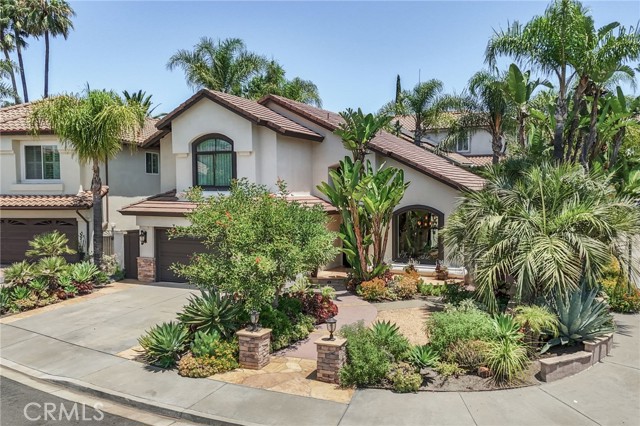
Rancho Santa Fe, CA 92091
2119
sqft3
Beds3
Baths Incredible opportunity to design and remodel this spacious, private unit on a quiet cul-de-sac in the heart of the Villas in Whispering Palms. Entry-level features a bedroom/office with a full bath, a gracious living space with a fireplace and wet bar, a generous kitchen with a breakfast nook, and a separate dining room. Two large primary suites grace the second level, one with a fireplace, sitting area, and sweeping yet private views over the serene community pool. A sunny, southwest-facing patio area allows natural light to enter through large windows and a skylight, and provides direct access to the pool. Walking distance to La Valle Coastal Club that includes golf, tennis, pickleball, fitness center, dining, and more! The Guesthouse Boutique hotel is Open and ready to accommodate your family and guests. Conveniently located near shopping, freeways, medical offices, and more, this is the perfect locale for relationships to flourish and memories to be made. Step inside~ Welcome home
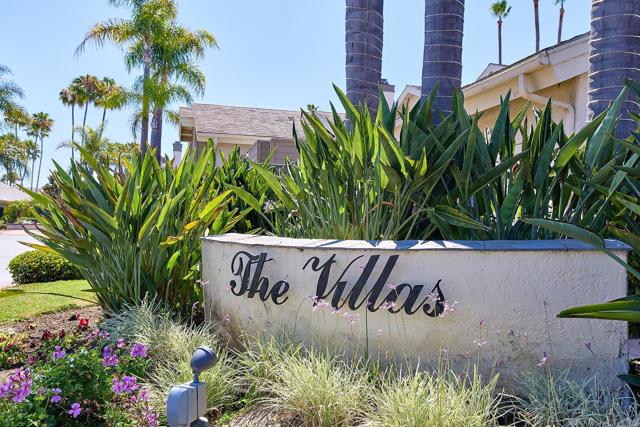
Page 0 of 0



