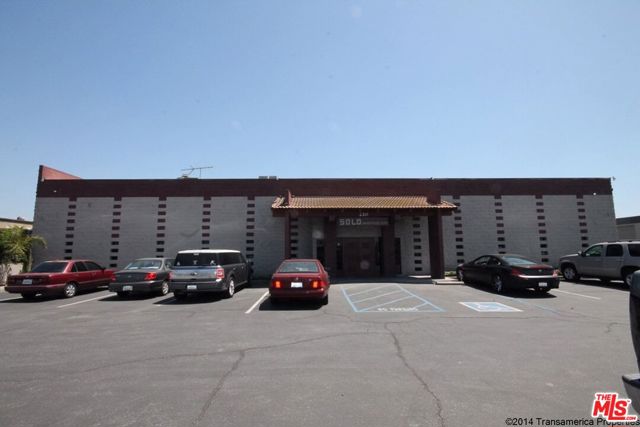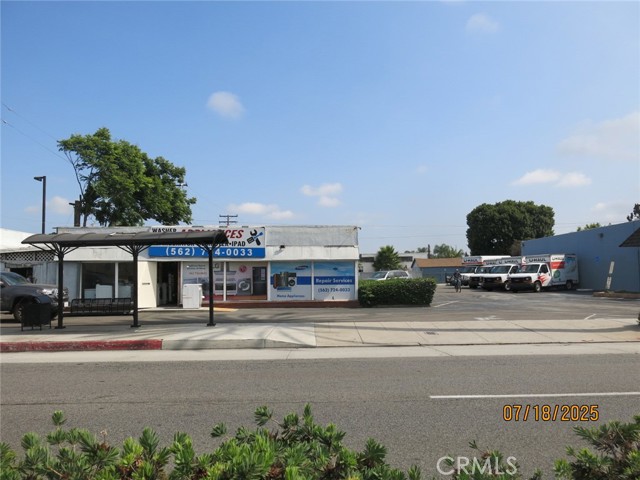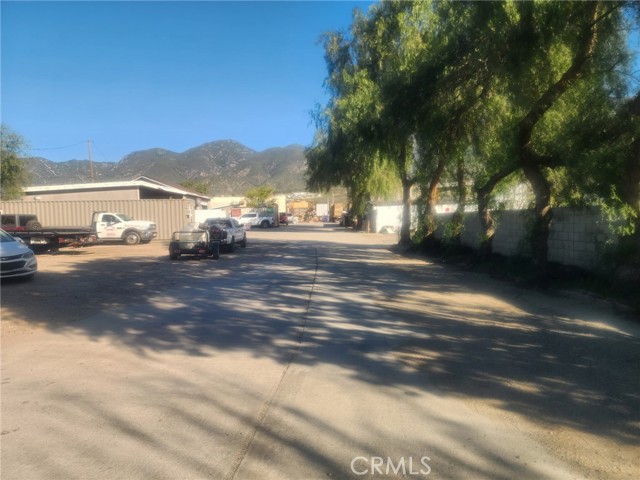search properties
Form submitted successfully!
You are missing required fields.
Dynamic Error Description
There was an error processing this form.
Hermosa Beach, CA 90254
$6,000,000
0
sqft0
Beds0
Baths A unique opportunity for an outstanding new construction in Hermosa Beach with its coastal location and views. Multiple offices ranging in size with private bathrooms, high ceilings, western facing decks from each office and direct spiral staircase access to ocean view decks to enjoy the blue waters of Southern California beaches and on-site street level secured parking with ADA parking and direct access elevator to all offices. Possible subdivision opportunity; project was entitled as commercial condos and the subdivision map recorded as well. Final steps are to complete the CC&R’s and Condo Plan for the ability to sell individual units or in tandem either now or in the future.
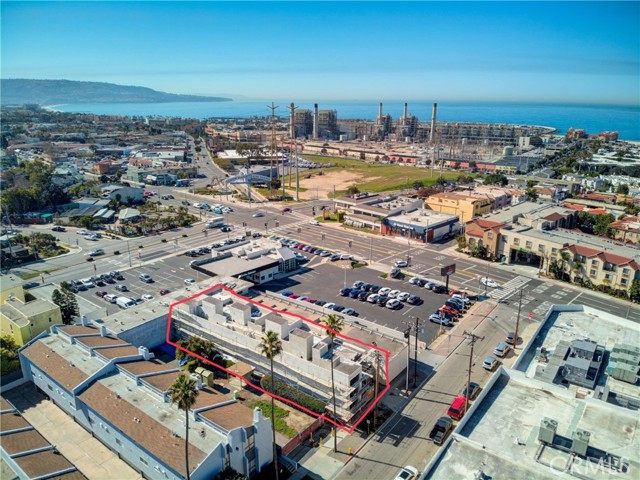
Chico, CA 95973
0
sqft0
Beds0
Baths Entire power corner commercial retail center including a Gas Station and National Credit Tenant Quick Serve Restaurant is now available For Sale. Absolutely huge traffic counts and huge opportunity to grow Net Return on Investment. This offering includes a total of 27,298 sq. ft. of retail and office space on 2.79 acres on three parcels. The front and center corner parcel is leased to an Arco AM/PM Gas and Convenience Store operator. Next door is a Jack in the Box Restaurant with Drive Thru. Other tenants included the new Blue Bird Liquor & Market, Heroes Corner Games & Merchandise, Esplanade Express Laundry, Massage and Media Model Agency. Currently about 30% vacant, the center features a prime 4,988 sq. ft. store front unit ready for great new tenants. The offering includes a back parcel for additional parking and rental income.
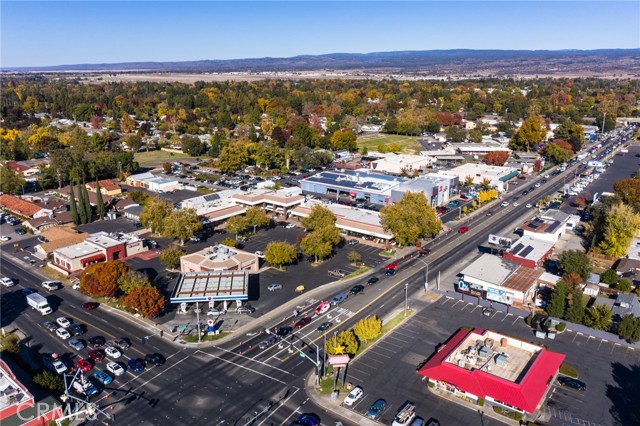
El Monte, CA 91732
0
sqft0
Beds0
Baths 12207-12213 Valley Blvd and 3122 Maxson Rd, a single tenant automotive dealership located along the well-known Valley Blvd in El Monte, CA. This is the first time these properties ever offered for sale since the owner bought the first one in 1979 (±45 years). This property offers a unique opportunity for savvy developers providing a clean slate redevelopment project. Situated on a large ±1.3-acre (±56,898 SF) corner lot, the site boasts approximately ±183 feet of prime street frontage along the highly sought-after Valley Blvd. This area is renowned for its rapid redevelopment, with many significant projects either completed or in progress. Recent residential condominiums’ sales comparable show attractive sold condo prices ranging from $645,000 to $742,000 per condo (MLS sales comps from May 2024 - buyer to verify). The property is zoned C3 (Commercial Mixed-Use, buyer to verify), offering a variety of potential uses, including residential (R4) and commercial (refer to Development Guidelines for details). The site benefits from a daily traffic count of approximately ±23,380 vehicles on Valley Blvd and ±214,000 VPD on 10FWY, providing superb exposure. Valley Blvd serves as the primary retail corridor for several cities in the San Gabriel Valley, including Alhambra, San Gabriel, Rosemead, and El Monte. The flow of both foreign capital and local investments has fueled rapid growth and development in the region over the past decade. Currently, the property houses a single-story car dealership and auto-body shop totaling ±9,389 SF, divided into several units. The anchor tenant, Lucy’s Auto Dealership, occupies about 85% of the space (±8,000 SF), with the remaining area leased to an auto-body shop. The property includes expansive parking, adding further value to the investment. The C3 zoning allows for a wide range of redevelopment options. Potential uses include mixed-use residential, retail and office spaces, community care facilities, assembly & entertainment venues, and more. A buyer may also consider subdividing the lot for residential development on one parcel while maintaining commercial use on another, or even redeveloping the site into a hotel. Buyers should conduct their own investigations with the city of El Monte to explore specific opportunities. The property is strategically located along Valley Blvd, a major retail corridor in the west San Gabriel Valley, which is particularly popular among affluent Asian investors from China, Taiwan.
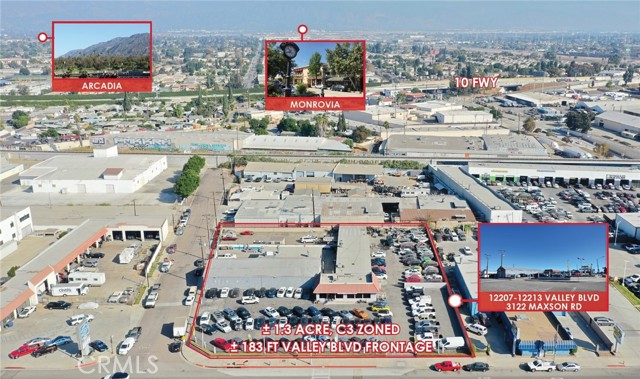
Los Angeles, CA 90029
0
sqft0
Beds0
Baths Property Highlights Include: TWO-PHASE OPPORTUNITY: Phase One: Secure, City-backed land lease & good rental income and Phase Two: Potential Multi-Residential development for sough after long-term housing. Great East Hollywood location, in vibrant and up and coming neighborhood. Property Overview: Lot Size: Approximately 19,110 square feet, Zoning: C2 – RD1.5, Transit Oriented Communities (TOC): Tier 3 CURRENT USE: The site is presently leased to the City of Los Angeles as a future temporary housing facility, generating structured and escalating income while supporting critical community needs. Following the lease term, the property offers significant potential for residential development in a supply-constrained and transit-oriented submarket of Los Angeles. Projected Annual Income & Cap Rates and OM information available upon request. FUTURE USE: Potential multi-residential development responding to long-term housing demand. This property combines near-term cash flow with long-term upside, offering both financial stability and future growth potential. MOTIVATED SELLERS!

Sunset Beach, CA 92649
0
sqft0
Beds0
Baths Incredibly Rare Coastal Development Opportunity and chance to own an Entire Block on Pacific Coast Highway in Sunset Beach from Park Avenue to the Bay Front Beach. These combined lots equate to an 8,190 SF lot with 129’ of PCH Frontage and 65’ of Bay Frontage! The Bayfront lot is zoned for a commercial dock. The lots offer insane panoramic views of Huntington Harbor, Mountains, Pacific Ocean and Whitewater Waves! Development opportunities are endless... Boutique Hotel, Bayfront Restaurant and Bar with Penthouse units above… Popular fast food chains or coffee… With millions of people traveling PCH (30,000 cars per day) and visiting the ocean, beach and Huntington harbor... the opportunity is here and now!
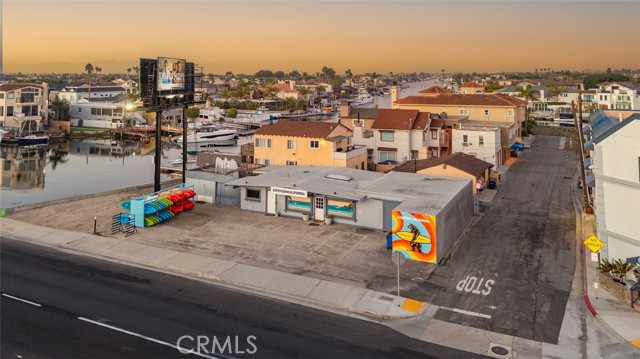
Oceanside, CA 92054
0
sqft0
Beds0
Baths **8 Units, 2-Story Condo-Quality Townhomes Built in 1990 w/ Ocean Views** Irreplaceable Coastal Real Estate Near the Oceanside Pier • Massive Two-Story Townhome Units: (2) 3Bed/2Bath 1,271sf Units + (6) 2Bed/2Bath 1,074sf Units • Each Unit has In-Unit Laundry, Fireplace, and Two-Car Garage • Condo Conversion Potential w/ Direct Garage Access & Secure Gated Parking • Walking Distance to The Oceanside Pier, Downtown, the Beach, and the Mission Pacific Hotel / Seabird Ocean Resort
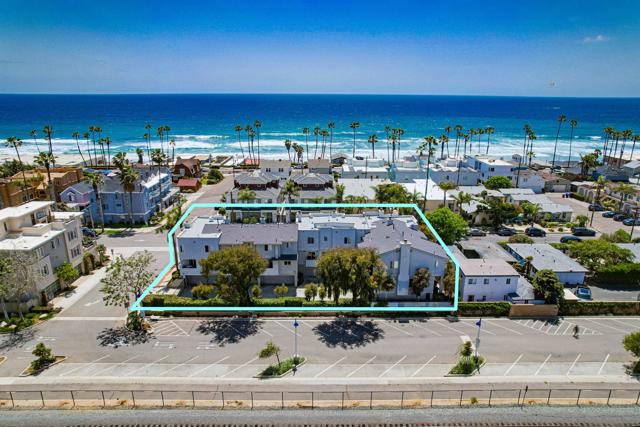
Page 0 of 0

