search properties
Form submitted successfully!
You are missing required fields.
Dynamic Error Description
There was an error processing this form.
Malibu, CA 90265
$26,500,000
1392
sqft2
Beds1
Baths Discover the opportunity to own on Zumirez Drive, one of Point Dume's most coveted addresses. This remarkable 1.34-acre estate currently features a beautifully remodeled 1949 two-bedroom seaside cottage with breathtaking whitewater views and direct access to a private beach just steps away. Perfectly positioned for easy walks to some of California's finest surf and sands, including iconic Paradise Cove. Over the past seven years, the current owners have secured a Coastal Development Permit to transform this legacy property into an unparalleled coastal compound blending modern luxury with timeless coastal living. The active entitlement allows for the construction of over 7,000 square feet, featuring a beautifully designed five-bedroom, five-and-a-half-bath main residence with a 50-foot oceanfront pool and jacuzzi, movie theatre, spa facilities with massage rooms, cold plunge, dry sauna, and steam shower. A separate guest retreat includes an additional full bedroom and bathroom, private jacuzzi, and tranquil garden space. Ownership of this property includes coveted Riviera One rights, providing unmatched access to Malibu's most exclusive private beach. This is a rare chance to create a generational Point Dume sanctuary without enduring the lengthy and arduous permitting process. Sale includes fully executed construction plans by a visionary design team, with architecture and interiors by Warren Garrett and landscape design by the acclaimed Girvin & Associates.
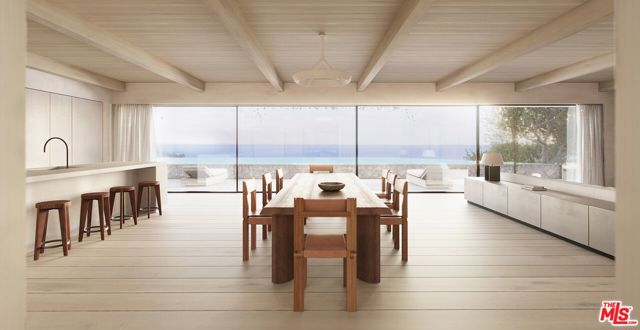
Newport Beach, CA 92663
3745
sqft5
Beds4
Baths Set within the prestigious, 24-hour guard-gated Bayshores community, this classic traditional bayfront residence embodies the timeless elegance of an East Coast–inspired waterfront home. Known for its mature, tree-lined streets, iconic coastal architecture, two private bay beaches, clubhouse, private marina, and exclusive access to the Balboa Bay Club, Bayshores remains one of Newport Beach’s most coveted bayfront enclaves. Positioned along one of the longest and most desirable stretches of bayfront in the community, the home enjoys sweeping, ever-changing views of the Newport Channel. From vibrant sunrises to glowing sunsets, the outlook is animated daily by sailboat regattas, morning crew workouts, and the gentle cadence of harbor life. The interior is defined by white oak hardwood floors throughout and a dramatic two-story foyer highlighted by a circular staircase with white oak handrail. Formal and casual living spaces flow seamlessly, including a formal dining room with vaulted, grooved ceilings and a spacious living room centered around a white brick fireplace with French doors opening directly to the bay. The updated kitchen features marble countertops, stainless steel appliances, a breakfast nook, and opens to an adjacent family room with fireplace—ideal for everyday living and entertaining. Outdoors, a generous bayside patio with brick hardscape and lawn creates an inviting setting for entertaining or simply enjoying life at the water’s edge. The main level also includes a bedroom with adjacent bath appointed with brass fixtures. Upstairs, additional bedrooms are complemented by a playroom with laundry and a private primary suite offering a fireplace, walk-in closet with built-ins, private balcony, and an elegant bath with white oak cabinetry, dual vanities, freestanding jetted tub, separate shower, and water closet. Enjoy Duffy cruises to nearby harbor destinations, waterfront dining, and nightlife, all while remaining just minutes from the shops and fine dining of 17th Street, Lido Village, and Fashion Island—offering a rare combination of privacy, tradition, and quintessential Newport Beach coastal living.
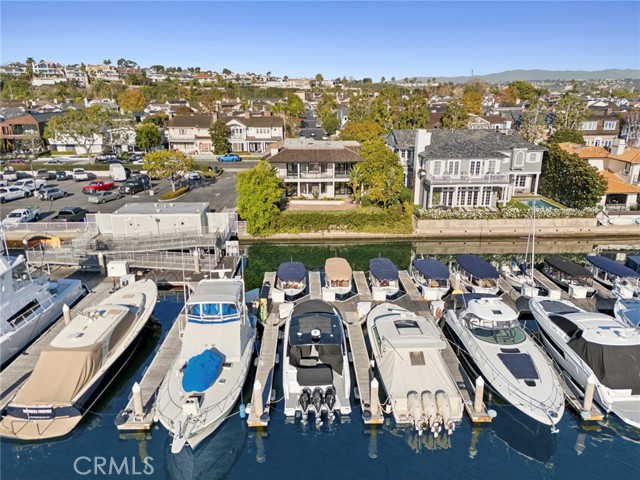
10763
sqft7
Beds8
Baths An internationally well known architect has designed this modern "holiday temple", taking full advantage of a rare land plot. Built on a west facing peninsula of around 14.000sqm, the villa is located in the wider area of Porto Heli in Argolida, neighboring some of the most prestige Greek villas & estates. The main house offers 5 double bedrooms, with an additional 2 guest houses. A total of 14 guests can be accommodated at the villa, enjoying high levels of comfort, while being discreetly looked after by a permanent staff of 2. Yacht & boat mooring with associated services is available in the area.In summary, White House is the ideal Mediterranean retreat for your summer vacation. A breathtaking open plan living space is elevated to create the prime public space overlooking the swimming pool and the sea. Glass sliding panels separate the internal from the external areas creating a unified space, enjoying 180 degrees of unobstructed sea views and the magnificent sunset. A series of external shaded sitting areas, a salted water infinity pool, a grassed garden, bbq, a private tennis court and the magnificent beach next to the villa, create a luxury exclusive retreat for guests that pursue relaxation in a private environment. Accommodation: Main House: The ground level consists of an entrance hall, a fully equipped kitchen, guest WC, open plan living area with fireplace and dining area with large windows that open up to the garden and finally one master bedroom with large en-suite shower and bathtub bathroom, that opens up to shaded terrace. The lower level consists of onemasterbedroom with en-suite shower and bathtub bathroom, with garden view. One double bedroom with en-suite shower bathroom and a small living area, also with garden view. Two double bedrooms with en-suite shower bathrooms, that are ideal for teenagers or staff accommodation. There is also an auxiliary kitchen on this level. Guest House 1: An independent guest house with one double bedroom with shower bathroom and living area as well as a small kitchenette, that opens up to garden. Guesthouse 2: An independent guest house with one double bedroom with shower bathroom and separate living area and kitchenette, that opens up to shaded terrace.
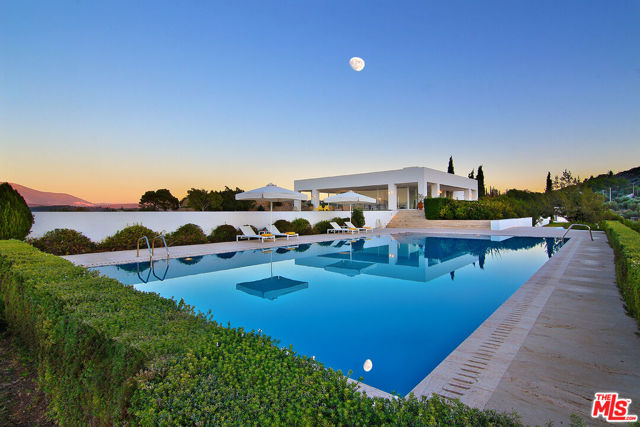
Los Angeles, CA 90077
0
sqft0
Beds0
Baths Prime location to build One's Dream Home in the middle of Holmby Hills. The property comes with Plans and Permits for a SAOTA Designed home, currently designed for approx. 27,000 sq ft of living space . Buyer could start immediate building process, construction budget and schedule are available. Broker does not guarantee the accuracy of the information provided, including lot size, lot acreage, lot dimensions, square footage measurements and/or permissibility to build. Buyer is advised to independently verify the accuracy of this information through personal inspection, building permits, and/or appropriate professionals (i.e. attorney, appraiser, architect surveyor, etc.).
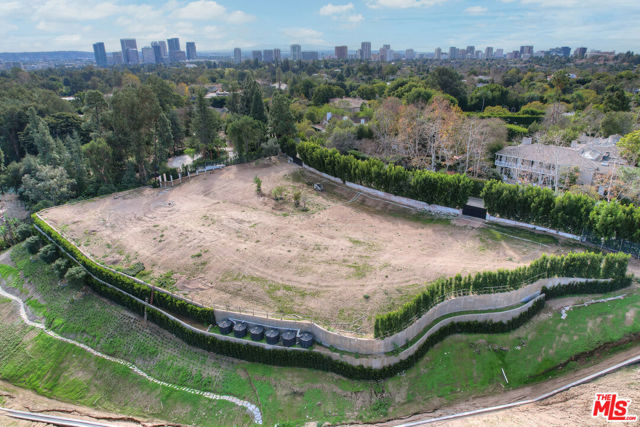
Rowland Heights, CA 91748
0
sqft0
Beds0
Baths An extraordinary and rare offering—±81 acres of vacant land in the highly sought-after hills of Rowland Heights, Los Angeles County. This expansive opportunity comprises two contiguous parcels (APNs: 8269-004-007 and 8269-004-019) located near 18564 Fieldbrook Street, offering a once-in-a-lifetime chance to acquire one of the largest remaining undeveloped land holdings in the area. Zoned LCA15Y and LCA15*, the land is suitable for agricultural use and may allow for custom residential development (potentially one home per 5 acres, or 217,800 sqft, subject to County approval). Buyers must independently verify all zoning and land use possibilities with Los Angeles County. Set amidst rolling hills and surrounded by multi-million-dollar estates, this elevated site provides unrivaled panoramic views, privacy, and natural beauty—perfect for luxury estate builders, long-term investors, or those seeking a hillside retreat within reach of the city. Located just minutes from the 60 and 57 Freeways, this site offers easy access to high-end shopping centers, international supermarkets, acclaimed schools, and thriving commercial hubs throughout the San Gabriel Valley.

Malibu, CA 90265
8200
sqft5
Beds10
Baths Extraordinary New Construction in Malibu. Located in the private, gated enclave of Malibu Colony Estates at the beginning of Malibu Rd, this stunning home offers breathtaking ocean views and contemporary design by renowned architect Douglas W. Burdge, AIA. One of just four homes in this prestigious community, this crowning jewel sits on approximately 1.3 acres with five bedrooms and ten bathrooms. A dramatic pivot entry door, framed by sculptural water features, sets the stage for the seamless indoor-outdoor flow of the home. Expansive glass walls, high ceilings, and premium materials like vein-cut travertine and rare Calcutta Gold stone enhance the elegant design. The grand living room features a striking floor-to-ceiling Blue Bibas marble fireplace, while the gourmet kitchen is equipped with top-of-the-line appliances and custom backlit cabinetry. Designed for effortless entertaining, the outdoor spaces include multiple lounge areas, a covered bar that seats six and an outdoor dining space. The private backyard also features an infinity pool and spa, a firepit with banquet-style seating, and a fenced lawn ideal for pets or play. The main level of the home includes a media area, a full bar with bifold doors to the patio, a spacious dining area, and an impressive office with stunning views. A guest suite with an en-suite bath completes this main level floor. Upstairs, the primary suite is a private retreat with two en-suite bathrooms, dual walk-in closets, and a wraparound patio with ocean and mountain views. Three additional en-suite bedrooms on the second level provide ample space for family and guests. The lower level is designed for entertainment and relaxation, featuring a home theater, game room, gym/bonus room with large bathroom for a possible sixth sleeping area, separate powder room, and laundry room. A three-car garage, ample guest onsite and street parking, and an elevator to all floors add to the home's conveniences. Just minutes from Malibu's top beaches and shopping, this estate offers a rare combination of luxury, privacy, and breathtaking surroundings. This is a rare coastal setting in Malibu centrally located just moments from Malibu's shoreline and the vibrant heart of Malibu. Recently opened new shops and restraurants offer new energy and a great beach vibe. It is important to note that this home is connected to a central sewer system and all utilities on the cul-de-sac street are undergrounded.
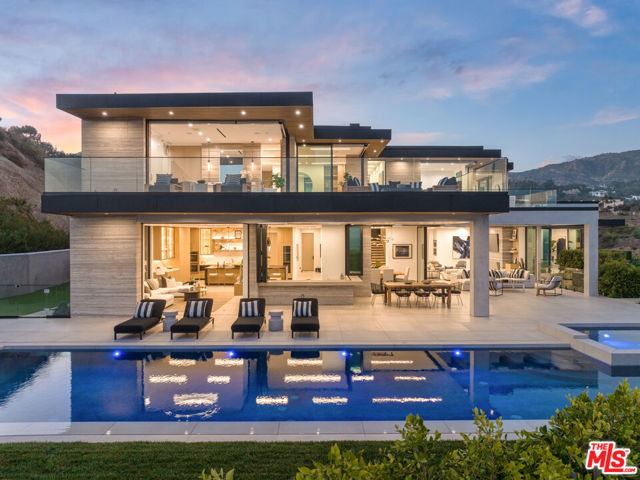
Hidden Hills, CA 91302
14189
sqft6
Beds10
Baths A newly completed architectural estate set behind the gates of Hidden Hills. Privately positioned on nearly two acres, offering rare scale, discretion, and uninterrupted mountain views.Approximately 14,000 square feet defined by volume, light, and intentional design. Expansive living spaces open seamlessly through walls of glass, equally suited for refined daily living and elevated entertaining. A curated collection of spaces for living, wellness, work, and recreation unfolds throughout the home.Multiple bedroom suites provide exceptional privacy. The primary suite is a retreat of its own with terrace access and a spa-level bath. An elevator services all levels, including an amenity-rich lower level and a finished garage designed for significant collections.Resort-inspired grounds include a custom pool and spa, covered outdoor living, private pickleball court, barn, and expansive lawnscompletely private.A rare opportunity within Southern California's most prestigious guard-gated equestrian enclave. Best experienced in person.

Desert Center, CA 92239
0
sqft0
Beds0
Baths The exclusive offering of Chuckwalla Valley Raceway & Airport represents a rare opportunity to acquire a cash-flowing motorsports asset in Southern California. As one of the region's premier road courses, Chuckwalla is a recognized destination for both motorcycle and auto road racing, serving a diverse customer demand base that includes private members, track-day operators, car and motorcycle clubs, television production companies, and OEMs. The property encompasses 1,051 acres and sits atop a productive aquifer, providing ample water capacity to support future development and expansion. At its core is a 2.68-mile, 17-turn bi-directional road course designed for both cars and motorcycles, featuring natural elevation changes, high-speed straights, and flowing technical corners. The track supports both clockwise and counter-clockwise configurations, allowing for multiple operating formats and user experiences. A unique differentiator is the property's 5,300-foot runway and ample heavy ramp, capable of supporting helicopter, fixed-wing, military, and skydiving operations - an amenity rarely found at motorsports facilities. Additional infrastructure includes forty one bedroom rental cabins, RV hookups and storage, paddock-side garages, onsite concessions, a mini-track, a dirt track, and a drag strip facility that utilizes the runway. The current ownership is highly selective in new member admissions. Despite a waitlist and strong demand, new members are added solely at the current owners' discretion. As a result, membership dues and track days operate below full revenue potential by design. The facility is also rented for military training and includes a shooting range, tactical movie-style sets"for training and dedicated barracks buildings. A new owner has a clear and compelling path to significantly increase cash flow through selective capital investment, including: 1) Development of an second road course. 2) Expanded trackside accommodations. 3) Construction of a new clubhouse. 4) Additional garage and vehicle storage facilities. 5) Day-use hospitality amenities. 6) Expanded ranch and cabin offerings for overnight stays. 7) Aircraft Hangars and fuel sales. With the right operator and targeted capital improvements, Chuckwalla Valley Raceway & Airport can evolve from a highly functional motorsports venue into a world-class motorsports and entertainment compound, fully maximizing the scale, infrastructure, and strategic location of this one-of-a-kind asset.
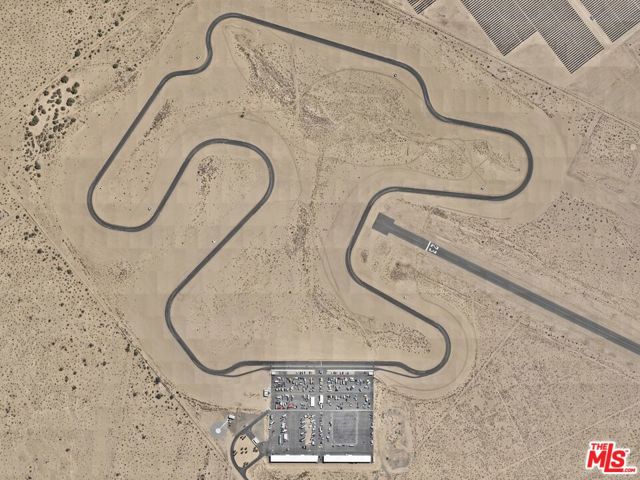
Newport Coast, CA 92657
8176
sqft4
Beds6
Baths Ever-changing by day and night, the phenomenal panoramic views of 'Villa Saffron' are in a league of their own. They are experienced from both levels of the St. Tropez-inspired villa at guard-gated Pelican Crest in Newport Coast. The immersive vistas stretch across lush fairways, a canyon, the azure waters of the Pacific Ocean, Newport Harbor, San Clemente and Santa Catalina Island. Enchanting city lights reach as far as Palos Verdes. The terraced grounds tower 604 feet above sea level. They command front-row views that complement a backyard with upper and lower terraces, four lawn areas, loggias, custom fireplace/wood-burning pizza oven. The outdoor kitchen features a built-in 48" Lynx BBQ. Located close to the end of a private cul-de-sac, the villa showcases exquisite landscaping, a walled and gated front yard with a limestone colonnade pool, and a large, fireplace-warmed atrium. Spanning nearly 26,092 SF, the estate’s sumptuous homesite by EBTA architects, built by PrideMark, compliments an opulent interior that extends approximately 8,176 SF. It features four en suite bedrooms (one at entry-- currently used as an office), four full baths, and two half baths. An inviting foyer and grand staircase provides an elegant introduction to living areas including a media room, sunny office with enchanting views, a circular formal dining room surrounded by columns, and a spacious great room with an ornate hand-carved limestone fireplace. The chef’s kitchen boasts an oversized island, ocean-view breakfast room, butler’s pantry, two sinks, stone countertops, custom cabinetry, built-in side by side Sub-Zero refrigerator/freezer, steam oven, six-burner Wolf range, and double ovens. Note worthy materials include stone imported from France and Italy, antique French pavers, French white oak flooring, along with custom-made steel windows and French doors. All rooms except the media room offer access to an outdoor patio, terrace, loggia, or Juliet balcony, with the ocean-view primary suite boasting two decks, pocket doors at its entrance, a sitting room, two walk-in closets with custom built-ins, retractable sun shade, and luxe bath featuring a soaking tub and separate shower. Additional highlights include a 350+ bottle temperature-controlled wine cellar, wet bar, EV charging, full house water filtration and soft water by Water Techniques, Sonos sound system, Lutron lighting, as well as the option to build an ADU on the terraced lot with a spectacular view.
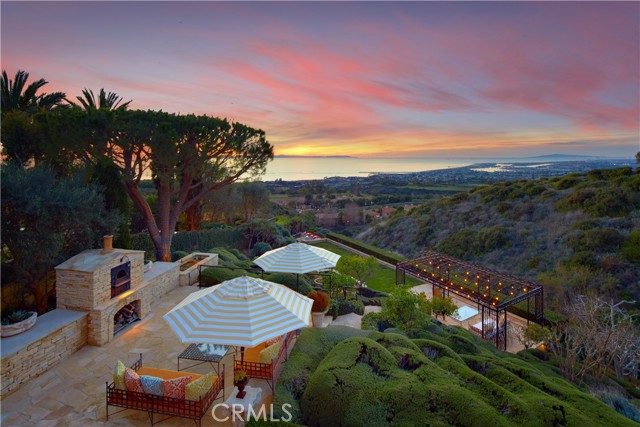
Page 0 of 0



