search properties
Form submitted successfully!
You are missing required fields.
Dynamic Error Description
There was an error processing this form.
Jurupa Valley, CA 92509
$1,499,000
2099
sqft5
Beds2
Baths Unique Multi-Unit Property with Pool, Oversized Shop, and Income Potential! Welcome to 8963 Bold Ruler Lane in Jurupa Valley — a one-of-a-kind property offering exceptional space, flexibility, and rental income opportunities! The main home, originally built in 1975, features 5 bedrooms and 2 bathrooms, with tasteful upgrades including crown molding and plantation shutters in the living room and bedrooms. The current owner, a licensed contractor who purchased the home in 2004, converted the garage into 2 additional bedrooms and a laundry room, with plans available to transform the space into a Jr. ADU. Step outside to your private backyard retreat complete with a sparkling pool, a covered patio with built-in BBQ and oven, and plenty of space to entertain family and friends year-round. At the rear of the property sits a massive oversized shop/garage totaling approx. 1,600 sq ft, with soaring 14-ft ceilings, two 12x12 automatic garage doors, a ¼ bath, Office space, and 400 sq ft of additional second-story storage. Whether you’re a contractor, car collector, small-business owner, or need serious workspace, this structure delivers. Above the shop are two additional units: • Unit 1: 2 beds, 1 bath, approx. 1,000 sq ft, walk-in pantry, and in-unit laundry • Unit 2: 1 bed, 1 bath, approx. 600 sq ft with its own laundry area Toward the back of the lot, you’ll also find: • Unit 3: Detached 2 bed, 1 bath, approx. 867 sq ft with laundry area • RV parking area with full hookups — ideal for guests or added convenience This property is perfect for large or multigenerational families looking for extra space, privacy, and room to grow — or for anyone interested in creating multiple income streams. With its flexible layout, extensive upgrades, and impressive shop space, this Jurupa Valley gem is truly a rare opportunity!
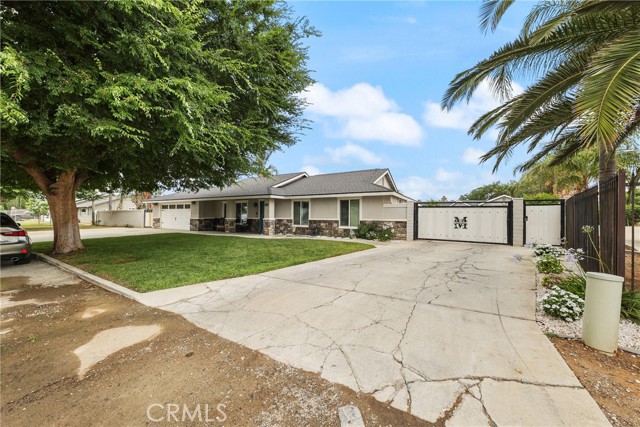
Beverly Hills, CA 90210
1989
sqft2
Beds3
Baths This stunning 2-bedroom, 2.5-bath condo in prime Beverly Hills offers an exceptional blend of style, comfort, and location. Perfectly situated at the prestigious corner of Burton Way and Maple Drive, this single-level residence features an open-concept design ideal for both relaxing and entertaining. The spacious layout is adorned with beautiful hardwood floors and bathed in natural light, thanks to an abundance of windows that offer views of greenery and the city. Rich with charm and chic sophistication, the home is move-in ready while also presenting the opportunity to personalize and add value. The thoughtfully designed chef's kitchen is a dream, featuring new lighting, ample cabinetry, stainless steel appliances, generous counter space, and elegant finishes that make it perfect for both culinary endeavors and social gatherings. The expansive living and dining areas offer seamless flow, flexibility, and an inviting atmosphere, ideal for everything from quiet evenings at home to lively entertaining. The primary suite is a serene retreat with generous proportions and a spa-inspired bathroom complete with a separate soaking tub and shower, offering a luxurious personal escape. The second bedroom also includes its own private bath, ensuring comfort and privacy for guests or family members. Every detail reflects quality craftsmanship and timeless style, with a bright and airy ambiance enhancing the home's livability. Additional conveniences include in-unit laundry, two side-by-side parking spaces, and access to resort-style amenities such as a pool and spa. Located just moments from Rodeo Drive, world-class dining, and high-end shopping, this is a rare opportunity to own a refined and spacious home in one of Beverly Hills' most sought-after neighborhoods.
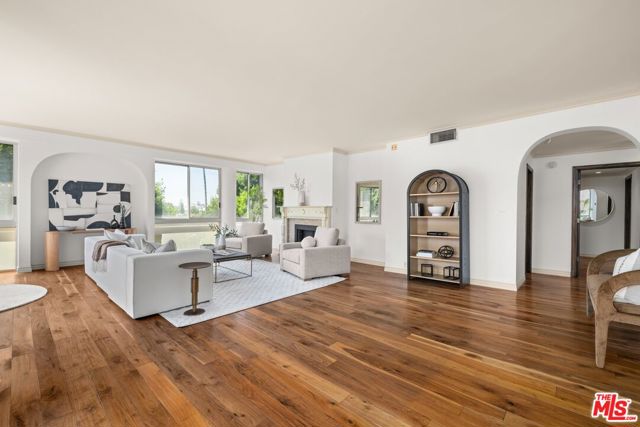
Los Angeles, CA 90043
2450
sqft3
Beds2
Baths Rare pool home in the desirable neighborhood of View Heights! Perched above the street in the hills this impeccably cared-for 1955 post-and-beam home blends mid-century charm with thoughtful updates and a resort-like outdoor setting. The home's unique courtyard layout creates a peaceful, private flowseparating the main living space from the front entry and garage with a serene open-air space that instantly sets the tone. Inside, sunlight pours through large windows, offering sweeping views of palm-lined streets and the mountains beyond. The open-plan living, dining, and kitchen area is warm and welcoming, with easy flow for everyday life or entertaining .The backyard is a true highlight: a 7-foot-deep heated swimmer's pool and spa (added in 2023), surrounded by two outdoor seating areas designed for relaxation, conversation, or quiet mornings. The primary suite feels like a retreat of its own, with an ensuite bath, sunroom, and private terrace. Two additional bedrooms and a flexible den/media room round out the main living space. The garage has been converted into a bonus studio with a kitchenette and direct access to the pool, perfect as a guest space or future ADU. Set in one of LA's best-kept secrets, View Heights offers cool ocean breezes, hillside charm, and a super central location with easy access to Culver City, DTLA, Kenneth Hahn Park, the beach, and SoFi Stadium, not to mention beloved local spots like Hilltop Coffee, Somervile and Crustees Pie.
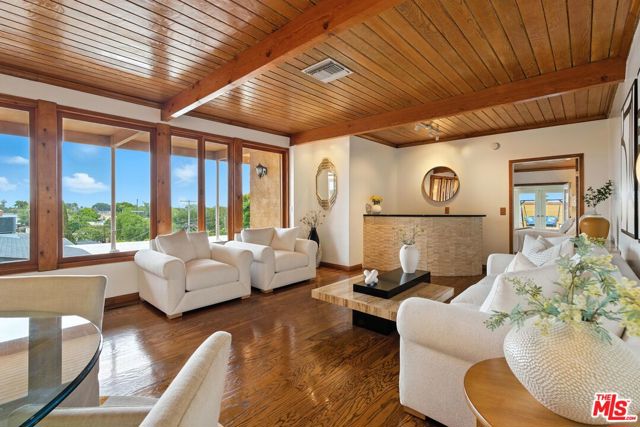
Calabasas, CA 91302
2200
sqft3
Beds3
Baths Mid-Century Modern Gem in Idyllic Monte Nido. Tucked away on a quiet, neighborly street where everyone still knows each other by name, this mid-century modern retreat in Monte Nido offers architectural charm and serene living. Featuring soaring vaulted ceilings and an open-concept floor plan, the home is filled with natural light and canyon views that bring the outdoors in. The main level includes a bedroom and full bath—ideal for guests, a home office, or multigenerational living. The attached garage offers direct access, and the updated kitchen flows effortlessly into the living and dining areas, perfect for everyday living and entertaining. Upstairs, you’ll find two bedrooms, each with its own en-suite bathroom. The spacious primary suite serves as a calming escape, while the second upstairs bedroom is ideal for a child’s room, guest space, or creative studio. Outside, the low-maintenance backyard is perfect for al fresco dining, lounging, or light gardening. Monte Nido is a truly special enclave—cooler than the rest of the San Fernando Valley and more reminiscent of Malibu than Calabasas. It feels like a world away, yet you’re just minutes from shopping, dining, and beaches.
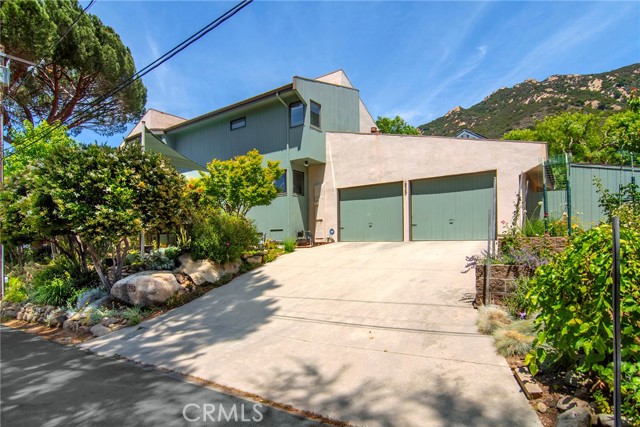
Los Angeles, CA 90041
2266
sqft4
Beds3
Baths Welcome to 4915 El Canto Dr., the quintessential Eagle Rock charmer nestled on a hilltop with mountain views waiting to be reimagined! This private and secluded gem offers 4 beds and 3 baths, over 2,200 SF of living space on a vast 13,603 SF lot with two driveways, and plenty of secure & gated parking for guests. The home features a formal living room w/ fireplace, dining area, breakfast area, handsome hardwood flooring throughout, and a majestic wooden staircase. The unique backyard is surrounded by lush landscaping and features a terraced layout, a gazebo, firepit and endless options to entertain and enjoy the serene open space. Do not miss this one-of-a-kind opportunity to redesign and reimagine this home.
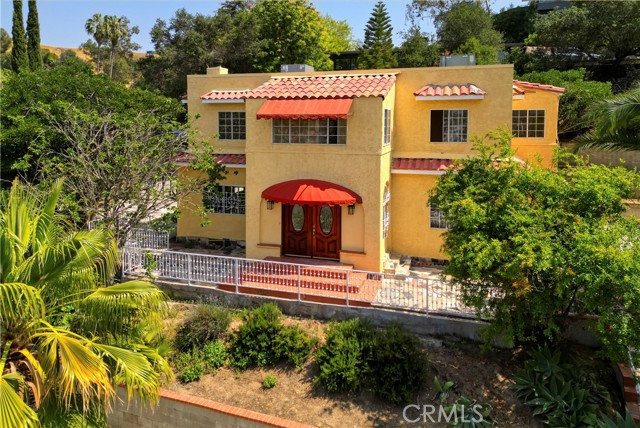
Monterey, CA 93940
1156
sqft2
Beds3
Baths **Major Price Improvement** | Exceptional Value | 20 Steps to the Sand | Beachfront | Furnished | 2021 Updates Now offered at $1,499,000, 36 La Playa St is a rare chance to own a modern, turnkey beachfront home in one of Monterey Bays most premium, front-row locations. Opportunities like this are few especially at this new price. The seller is ready for the next chapter, giving buyers a chance to secure exceptional value in a market where Oceanfront is rarely available. Offering unobstructed SW-facing views of the bay, Cannery Row, the wharf, & city lights from the living room & primary suite. Approximately 1,425 sq. ft. (incl. 375 sq. ft. bonus level), enjoy 2 Bds, 2.5 Bth, & an open, light-filled layout. A 2021 renovation includes quartz countertops, updated appliances, luxury plank flooring, & a cozy fireplace. Lower-level bonus space adds bunk beds, a lounge, laundry, and storage ideal for guests or rental flexibility. Currently a successful long-term Airbnb, property is sold fully furnished with coastal décor, ready for immediate enjoyment or income generation. Whether a 2nd home, primary residence, or 1031 exchange, this rare beachfront gem offers premium location, turnkey readiness, & exceptional value. Seller will perform a 1031 exchange at no cost to buyer.
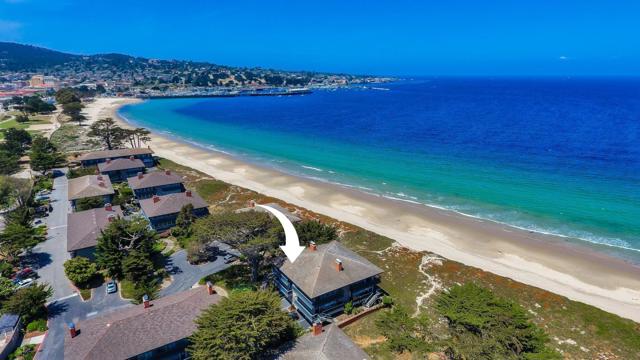
Sherman Oaks, CA 91423
1851
sqft3
Beds2
Baths PRICE ADJUSTMENT- Sellers are motivated! Super energy efficient home- save anually on air and heating bills. This beautifully updated 3-bedroom home combines timeless style with smart upgrades designed for modern living. Step into a bright, inviting living room with hardwood floors and built-in cabinetry that offers plenty of storage. The adjoining dining/family room features a cozy wood-burning fireplace and sliding doors that open to a gorgeous patio and sparkling pool perfect for seamless indoor-outdoor entertaining. The remodeled kitchen serves as the heart of the home, showcasing granite countertops, stainless steel appliances, a farmhouse sink, new cabinetry, and an open layout ideal for casual gatherings or everyday meals. Just off the kitchen, a versatile bonus room provides the perfect flex space for a home office, gym, or creative studio.A separate laundry room adds function and efficiency, while the updated bathrooms feature double sinks, a deep soaking tub, and modern mirrors with adjustable lighting to create the ideal atmosphere. The spacious primary suite includes a built-in designer closet and offers a peaceful retreat from the rest of the home. Additional eco-conscious upgrades include solar panels, a backup battery system, an EV charger, and a new water heater offering energy efficiency and long-term savings.

Rancho Santa Margarita, CA 92679
2421
sqft5
Beds3
Baths If you are looking for that spectacular home, this is the one! This 5 bedroom, 3 bathroom, entertainer's delight will ahh you with it's huge wrap around front & back yard equipped with a pool & spa, TV, projector & drop down movie screen, built-in BBQ, fireplace, fridge, lush landscaping and Saddleback mountain views. 20781 Raintree features soaring ceilings, an open floor plan, tons of windows with shutters that allows for an abundant amount of natural light, french doors, "wood" tile flooring, new carpet & paint, recessed lighting, is turn-key and updated through out. The stunning kitchen has white shaker cabinetry, stainless steel appliances, quartz counters, backsplash, and a large custom glass topped island with plenty of seating. Downstairs you will find a bedroom and a bathroom with a shower. Upstairs you will find the primary bedroom and ensuite bathroom that has dual sinks, quartz counter top, soaking tub and a spacious walk-in closet. Three additional bedrooms and bathroom are located upstairs. Additional highlights of this home are *Pex Piping (2023) *Newer HVAC system (2022) *Paid solar system (2021) *220v charging in garage for electric vehicles.* This home is conveniently located near Robinson Ranch Elementary school, hiking/biking trails, community pool, parks and so much more!
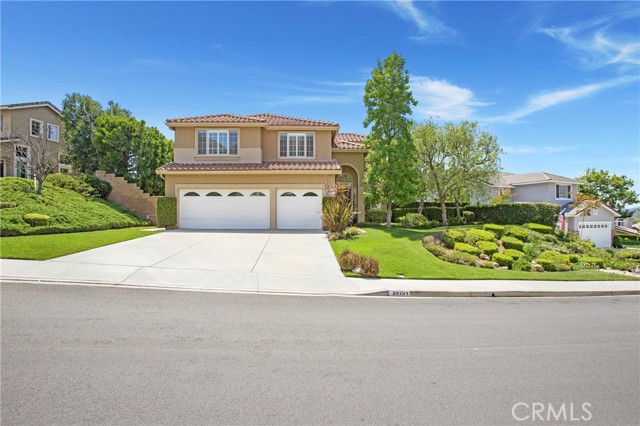
Laguna Niguel, CA 92677
1809
sqft3
Beds3
Baths Ready to be impressed? Every desired amenity is offered in this incredible remodeled home, finished with today's popular neutral tones, with a freshly painted interior, topped off with a light and airy first impression. Super location set high on the hill in this Rancho Niguel neighborhood, this inviting home is waiting for you. An intimate courtyard greets you as you enter the gate. Step inside the home to appreciate the soaring ceilings, handsome wood-look flooring throughout, and the walls of sliding glass doors and windows that seamlessly bring the outdoor living space indoors. The formal living room is finished with a wall of open shelving, perfect to display your family treasures. The adjacent formal dining room is set towards the rear of the property, with another set of sliding doors and the captivating views beyond. Your new kitchen features a casual dining counter, professional stainless range, and white shaker style cabinetry topped by sleek quartz countertops, offering plenty of prep space to prepare your favorite meals for friends and family. Upstairs leads to the three generous bedrooms in the home. The primary suite is perfectly situated to enjoy the tremendous views, with a sunny balcony that encourages you to sit for a spell to savor the privacy and views. The primary bath features dual vanities and an oversized walk-in shower, plus dual mirrored closet doors. An outside staircase leads up to the balcony so guests can conveniently join you for unforgettable evening star-gazing moments. The upstairs is complete with an adorable niche with built-in desk that overlooks the living area below. Outside amenities include a very private side patio off the living room, ideal for those quiet sun-filtered moments. The backyard offers a fully covered patio, sun-drenched deck area, and plentiful grassy lawn to enjoy .. with a fun garden area that stands ready for those "green thumb" opportunities. The two-car garage is finished with epoxy flooring, and convenient laundry service is located in the garage area. Tremendous HOA amenities include The Club at Rancho Niguel, multiple sport courts, pools, gym, spa and so much more. What more could you ask for in your next new home?
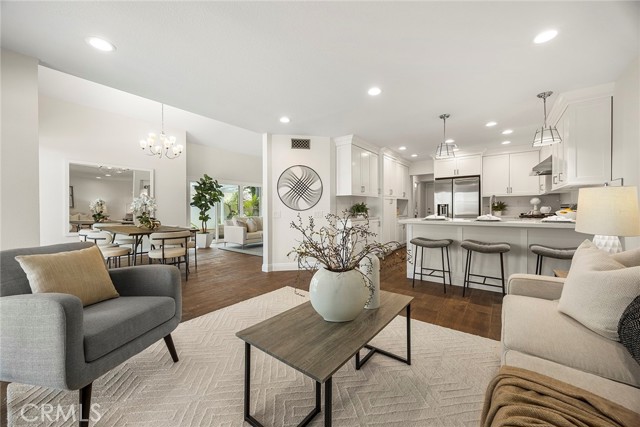
Page 0 of 0



