search properties
Form submitted successfully!
You are missing required fields.
Dynamic Error Description
There was an error processing this form.
Carlsbad, CA 92009
$1,475,000
1901
sqft3
Beds2
Baths Back on Market with striking NEW FLOORS! *** It's a Beauty! The ease of ONE-STORY LIVING! .17 Acres.*** A great floor plan with a private primary Bedroom SUITE including walk-in closet, plus mirrored slider closet, separate tub and large shower, with direct access to the patio (a perfect spot for a spa). *** An amazing KITCHEN with built-in desk, 5-burner cooktop, and Convection oven...eat/visit from a built-in counter as well as the kitchen's ample eating area, all OPEN to the FAMILY ROOM where the marble fireplace accents the room-of-entertainment along with the well-sized niche. *** Tantalizing lighting shimmers elegantly throughout the home. *** Don't forget the LAUNDRY room filled with ample cabinetry plus, LG washer & dryer! *** Add to the FUN with the friendly neighbors, walking trails, play areas, and the beautiful refreshing pool. What's not to love, when it's a WOW HOUSE?

Chatsworth, CA 91311
3217
sqft4
Beds4
Baths This home comes with 4 beds, 3.5 Baths offering 3047 sq ft of living space on an almost 9600 Square Foot lot built in 2021 - lot is not all flat but can be built on with the right contractor to expand with enough room for a pool. Home features a large master bedroom with a large bathroom and walk in closet and jack and jill bathrooms for the two smaller bedrooms.
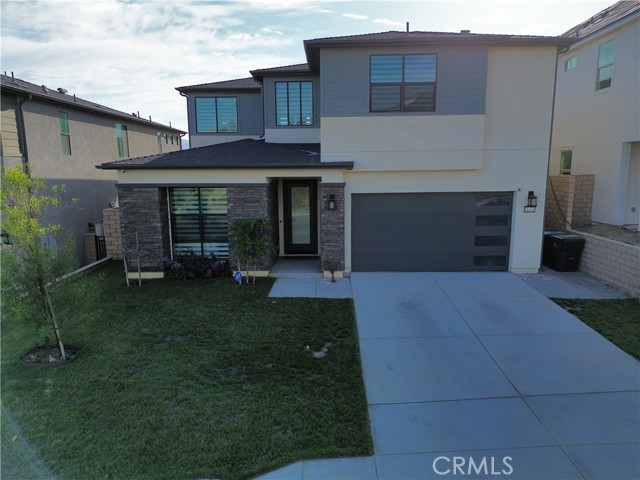
Los Alamos, CA 93440
0
sqft0
Beds0
Baths Presenting a unique opportunity to own 2.1 acres of versatile land along the central corridor in Los Alamos, a vibrant community experiencing dynamic growth. Located on Bell Street, this highly visible lot is zoned CM-LA (Community Mixed Use), allowing for a broad range of uses—whether you're considering residential, commercial, storage or other development, make sure to explore the range of possibilities with SB County planning department. Los Alamos' position in North Santa Barbara County places it at the crossroads of wine country, and upscale development, making it a highly desirable location for investment. Any development on this property will enjoy views of the nearby vineyards and rolling hills emblematic of central coast life. Nearby, new developments are underway, adding to the area's upward momentum. Don't miss your chance to invest in a parcel with tremendous potential.
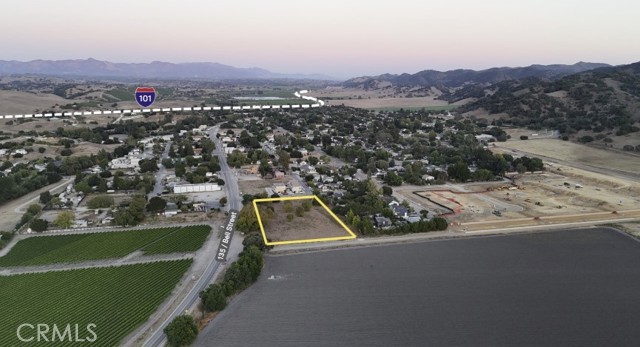
Santa Monica, CA 90405
870
sqft1
Beds1
Baths Enjoy the prestigious lifestyle in one of the most favorable beachfront locations living with ocean, Santa Monica pier, boardwalk, and mesmerizing views and sunset. It is located next to Santa Monica beach with activities all year around, parks, volleyball courts, walking and biking paths, grass areas for picnics and romantic strolls with breathtaking views and close proximity to high end shops and restaurants on Third Street Promenade and Ocean Ave. Spacious extensively fully remodeled with high end finishes with a great for entertaining floor plan, brand new double pane windows and sliding doors, living and dining area with updated handsome wood flooring & a large balcony with views of the ocean and iconic sandy beach. Modern kitchen with top of the line stainless steel appliances, custom made cabinetry with built-ins, upscale oven & wine refrigerator, updated handsome wood flooring and breakfast bar. An expanded bedroom with large custom closet organizers and luxurious bathroom. Two tandem parking spaces available with a remote control access in the gated garage. Enjoy the Santa Monica Beachfront Lifestyle!
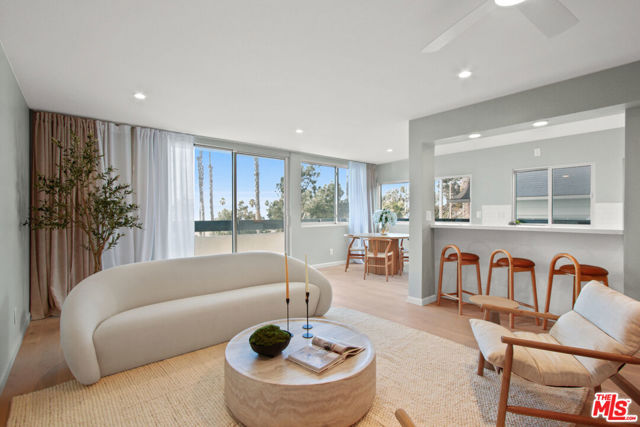
Shandon, CA 93461
0
sqft0
Beds0
Baths Gorgeous views from several potential building sites. Out of the almost 700 acres of quality land, approximately 300 acres could be used for vineyards, orchards, animals or other ag uses. Rolling hills, valleys full of wildflowers in the spring and a well producing 60 GPM are already available. Mostly outside of the Paso Robles Water Basin that restricts some farming operations, this parcel could be used for a variety of crops. Currently receiving an annual payment for a CRP contract (until 2035) and partially leased during the hunting season, this beautiful land could be yours with some income until you are ready to make changes.
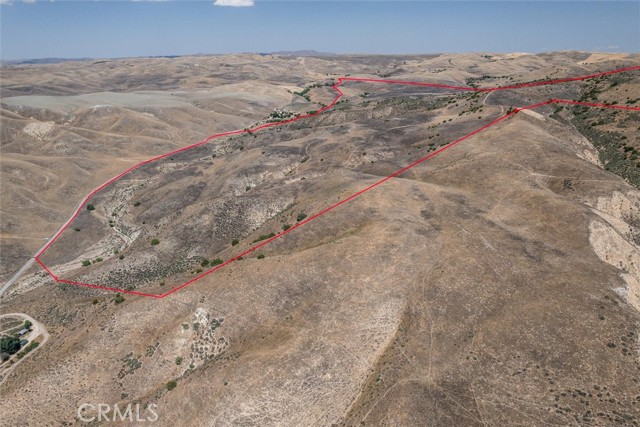
Yucaipa, CA 92399
0
sqft0
Beds0
Baths 5 Lots on a Cul-De-Sac in a beautiful area in Yucaipa. Lot sizes vary between approximately 20,000 and 29,000 Sq Ft. The 5 lots out of 7 total in the tract map, 2 of them have newly built luxury homes already. Street and curbs are ready. They come with: Approved Architectural Master Plan for the 7 lots with architectural plans for the 7 homes. Permits were pulled only for 2 lots that been built already including all their fees. Plans are two story houses on 3 lots and one story on 2 lots. Soil report done for the 7 lots. Approved precise grading plan for the 7 lots. Two fire hydrants installed with approved pressure test. Storm drain line with its inlet and outlet to a big creek. Utilities: sewer line through the haul property with manholes and laterals to each lot, gas line ready to each lot, water line is ready on the curb of each lot, power; two transformers are already installed to serve three lots and the two existing homes and one more to be installed for the other 2 lots with approved plan from Edison Co. Also their underground conduits and its pad are ready and tested.
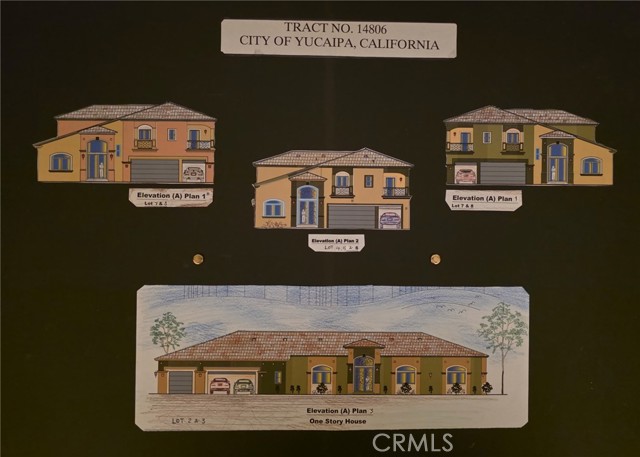
Pacific Palisades, CA 90272
0
sqft0
Beds0
Baths The sweetest spot on Sunset Blvd., across from beautiful and serene Rustic Canyon and a short distance to the Village and Santa Monica State Beach, lies this beloved property, waiting for it's next family. Perched above Sunset Blvd., this small enclave of 5 properties is located on its own private access road. The 7000 sq. ft. lot stretches from Sunset Blvd. almost to Gallaudet Pl. above. The access road crosses the property by way of an easement, which would allow for potentially up to 2500 sq. ft. new build. Previous house was approx. 1400 sq. ft. Both EPA remediation and debris removal have been completed. Property is not located in the Coastal Commission zone. Although their time here was brief, the owner absolutely loved living here.
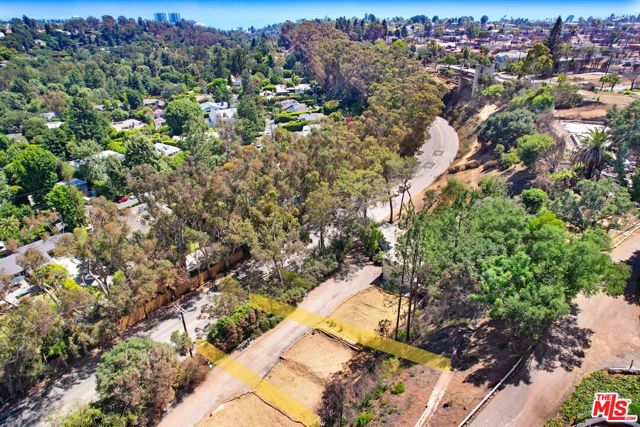
Porter Ranch, CA 91326
2399
sqft4
Beds3
Baths Located in The Canyons, one of Porter Ranch’s most prestigious gated communities with 24-hour security, this luxurious home offers a perfect blend of modern comfort and elegant upgrades. Featuring 4 bedrooms and 3 bathrooms, this home boasts a spacious and open floor plan with luxury vinyl flooring throughout. At the heart of the home is a great room that seamlessly connects to a chef-style kitchen, complete with custom ceiling-height cabinets, premium quartz countertops, an oversized island, and stainless steel appliances. Stacking sliding doors lead to a beautifully maintained backyard with a covered patio — ideal for entertaining or relaxing. With no neighbor on one side, the property offers additional privacy. The first floor includes a guest bedroom and full bathroom, making it perfect for multigenerational living or a guest suite. Upstairs, you’ll find a versatile loft space that can serve as a home office, media room, or play area, along with two additional bedrooms, a shared bathroom, and a convenient upstairs laundry room. The expansive master suite provides a peaceful retreat with a spa-style bathroom that includes dual sinks, a soaking tub, a glass-enclosed shower, and a generous walk-in closet. All secondary bedrooms feature ceiling fans, and the garage is finished with epoxy flooring and includes a Tesla charger. Additional upgrades include recessed lighting, window blinds, a tankless water heater, and leased solar panels. The home is also equipped with wireless access points throughout, ensuring strong and consistent internet connectivity in every room. As the closest home to the community pool, this property offers unbeatable access to resort-style amenities including a clubhouse, pool and spa, cabanas, BBQ areas, children’s water play zone, and walking trails. The low HOA fee covers gate guard, patrolling security, front yard maintenance, and water. Located within walking distance to top-rated 10/10 public elementary and middle schools and close to prestigious private schools like Sierra Canyon, this home is perfectly situated for families looking for an exceptional quality of life. Experience the ultimate in privacy, luxury living, excellent schools, and unmatched community amenities — all in the heart of Porter Ranch.
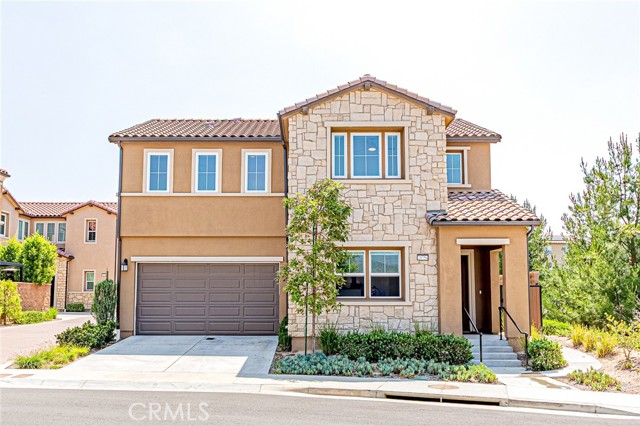
Los Angeles, CA 90026
2024
sqft4
Beds3
Baths Nestled just 1.5 blocks from the beautiful Echo Park Lake, this unique Craftsman compound offers the perfect blend of character, comfort, and versatility for creative professionals and families alike. Set behind lush bamboo for privacy and natural shade, this 3-bedroom, 2-bathroom main residence is full of original charm, rich wood floors, handcrafted millwork, and a cozy fireplace create a warm, welcoming atmosphere. The thoughtfully updated kitchen features a vintage-style farmhouse sink, custom tile, and butcher block countertops ideal for family meals and culinary creativity. A beautifully restored bathroom with beadboard and penny tile maintains the home's classic character, while the spacious layout and original detailing invite both connection and calm.Designed for both inspiration and play, the outdoor spaces are a true retreat: a private front yard with a fire pit, a large backyard deck for entertaining, and an outdoor shower with a clawfoot tub perfect for post-park rinses or stargazing soaks. Children can explore the lush landscape filled with mature trees, while parents enjoy a thriving garden with rosemary, thyme, and an impressive lineup of fruiting trees: fig, lime, apricot, mango, pomegranate, and a nearly-fruiting avocado. The backyard also features a whimsical child's playhouse, a chicken coop for fresh eggs, and seller-owned solar panels, offering energy efficiency and eco-conscious living.Ideal for creative parents working from home, the detached skylit office with recessed lighting provides a quiet, focused space to work or dream. A charming guest quarters with its own private outdoor area beneath a bamboo and ivy pergola is perfect for visiting family, in-laws, or an au pair. A custom shed adds functionality and extra storage for art supplies, bikes, or gardening tools.The gated two-car parking with alley access via a motorized gate adds convenience and security, and the location provides quick access to the 101, as well as the best of Echo Park's cafes, shops, and community amenities.Please note: the main home is currently tenant-occupied but can be delivered vacant at the close of escrow, offering full flexibility for the next owner.Whether you're a filmmaker, designer, writer, or creative entrepreneur raising a family, this rare Echo Park offering is a turnkey opportunity to live, work, and grow in an inspired environment.
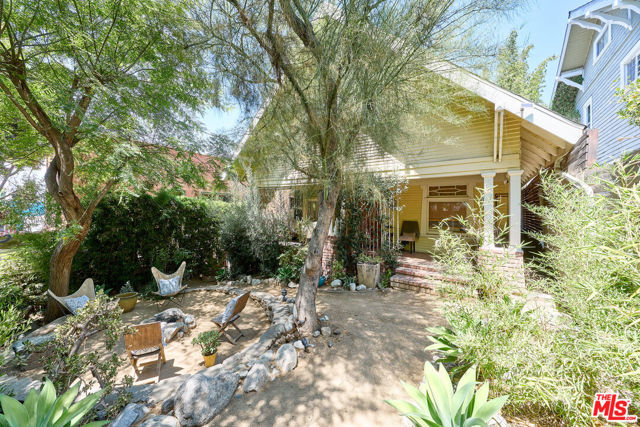
Page 0 of 0



