search properties
Form submitted successfully!
You are missing required fields.
Dynamic Error Description
There was an error processing this form.
Riverside, CA 92505
$6,000,000
1937
sqft7
Beds2
Baths DEVELOPMENT OPPORTUNITY!! This is a MASSIVE FLAT LOT on Cypress & Mitchell with Access on both sides of the Property - VALUE IN LAND * * Previously used as a STONE Manufacturing Facility. Has (2) Structures for Possible Offices or Tear Down and Re-Build * * This is the PERFECT LOT for the Developer or Investor! Owners believe the Lot SIZE is 8 Acres Approximately - SEND ALL OFFERS!!
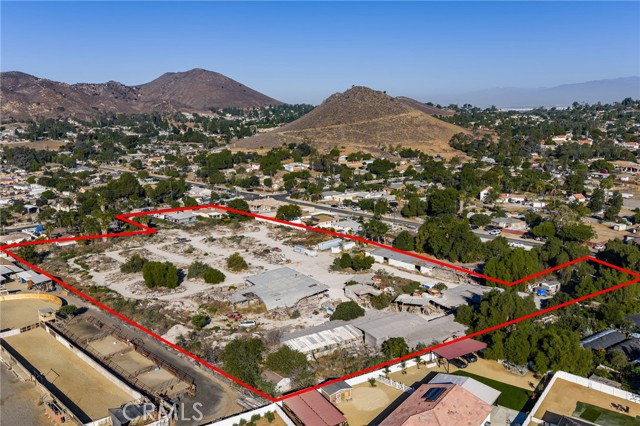
Redwood City, CA 94061
1650
sqft3
Beds2
Baths Outstanding development opportunity in Redwood City on over half an acre. Includes two parcels: 2139 Alameda De Las Pulgas (13,163) and the vacant lot next door 069-291-460 (14,917) for a combined total square footage of 28,080. Parcels to be sold together. Many multi-million dollar homes sold in the neighborhood. Well maintained existing home on property with pool.

Cupertino, CA 95014
400
sqft0
Beds0
Baths Investors & Developer's opportunity! Endless possibilities! Large lot in the best location of Cupertino! Right next to the Golf course. Minutes away from Apple headquarter, shopping centers, restaurants. Easy access to 28/85 and Foothill expressway. Easy commute to high tech companies. Award winning schools: Stevens Creek elementary, kenndy Middle, and Monta Vista high. Lot has the potential to be split to several lots to build singles family homes. Don't miss it!
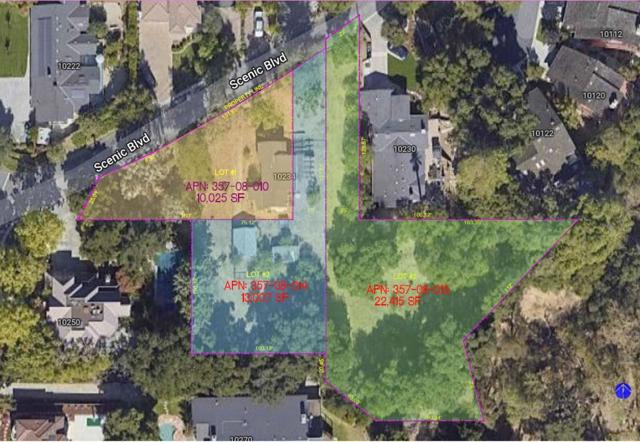
Rolling Hills, CA 90274
6600
sqft5
Beds6
Baths Modern Ranch Home Built in 1999 by the current owners from the ground up. This home has all of the space and amenities anyone could want! With privacy and views of the Harbor Breakwater and Ocean, Long Beach City Lights and Coastline to the south, one will see glorious sunrises. With 1.7 acres of usable land, this home features a private guest house (fully equipped with a cozy fireplace, separate bedroom, bathroom and laundry), bocce ball court, swimming pool with spa, gardens and paths, orchard and grassy yard and the potential to build a barn. With over 6000 sgft of outside patios and porches that overlook the views and grounds, visitors are drawn outside through large glass walls of windows, to enjoy the serenity of mature trees and landscaping. Enter into the home through a covered veranda and you are greeted with warm wood flooring and wood ceilings with a neutral color palette that were inspired by a love of Big Sur. Inside you will find gracious open entertaining spaces with large stone fireplaces. The kitchen is in the heart of the home and accesses both the Living, Dining and Family rooms (with a wet bar and pool table). There is a large library with walls of woodwork shelves and a fireplace to relax in front of and read. The primary bedroom overlooks the views and is ensuite to a large bathroom featuring his and hers closets, dual vanities, soaking tub and skylights. Down a hand crafted spiral staircase, there is a finished basement ready to customize a wine room and media room. Enjoy the existing mirrored dance or exercise room which is ready to go. There is also a large bathroom that leads out to the spa and pool. There is a workshop next to the oversized three car garages. Community schools are excellent and within the Equestrian inspired City of Rolling Hills are 26 miles of trails, two riding rings and tennis and pickleball courts. With 3 separate 24/7 attended gates, Rolling Hills offers less traffic while enjoying incredible views and a rural lifestyle. Easy access to all other Southbay and Los Angeles cities for dining and beaches. The Palos Verdes Peninsula also offers local shopping and dining options and incredible parks and vistas from them all!
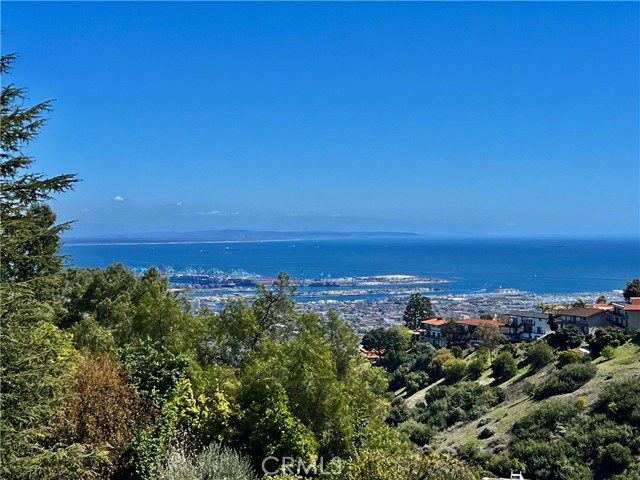
Rolling Hills, CA 90274
7085
sqft5
Beds6
Baths This beautiful single family residence is situated in a highly secured 24 hour guard gated city. This Contemporary classic ranch style with gorgeous views and large windows throughout. This Single story 5 bedrooms/6 bath estate sits on approx 3 acres of impeccable landscaping all behind a long and private gated driveway. The backyard features a cascading waterfall from the house to the negative edge pool and in-ground spa sits next to a large high vaulted ceilings and gourmet chef's kitchen with separate formal dining area. The master suite features its own fireplace with a large walk-in closet, private mahogany wood adorned study w/fireplace, and a spa-quality master bath.
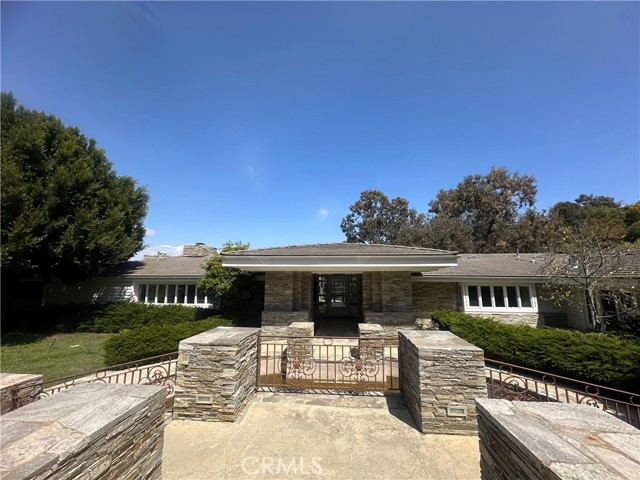
Pismo Beach, CA 93449
2887
sqft3
Beds3
Baths An extraordinary custom oceanfront residence evoking the timeless romance and architectural grandeur of the Hearst Castle. This gorgeous 3 bedroom, 3.5 bath home blends old world elegance with breathtaking coastal beauty, featuring dramatic design elements, soaring spaces, and commanding ocean views. Every detail reflects craftsmanship and sophistication, creating a one of a kind retreat where luxury meets the sea. A rare and unforgettable master piece. Highlights include a spectacular infinity-edge pool overlooking the sea, and a Coastal Commission-approved seawall, an exquisite imported tile roof, radiant heated floors throughout the interior and the exterior pool, insuring year round comfort. A state-of-the-art Crestron Smart Home System seamlessly controls lighting, climate, and entertainment. Interiors are richly appointed wth hand-painted coffered ceilings, dramatic beam ceilings, custom specialty lighting, and striking-gold leaf ceilings and tile accents, creating a seen of Old-Word elegance rarely seen in modern construction. Designed for exceptional indoor- outdoor living, the home offers a fully equipped outdoor kitchen, expansive lanai living area, custom tile work, in a beautifully positioned fire-pit set against the backdrop of endless ocean horizons. A truly one-of-a-kind oceanfront masterpiece with to many amenities to list!

Laguna Beach, CA 92651
3235
sqft5
Beds5
Baths New construction, single-story residence with full ocean views, located in the renowned Temple Hills area of Laguna Beach, just minutes from Top of the World hiking trails, tennis courts, and a short drive to downtown Laguna Beach. This exceptional home offers the best of both worlds—panoramic ocean views paired with serene green mountain surroundings. A rare opportunity in Laguna Beach, the property features a spacious driveway with parking for up to five vehicles and two separate driveway exits, an uncommon and highly desirable feature. The home has been completely rebuilt, with everything brand new, and only two small original walls retained. The total new square footage is approximately 3,235 square feet, which includes a ~550 square foot ADU with a separate entrance, ideal for guests, extended family, or additional income. rendering show roof deck but there is no roof deck Currently under construction, the residence will be delivered fully finished, giving the buyer time to customize interior colors and select finishes prior to completion. The interior is professionally designed by renowned designer Adam Sokol and features top-of-the-line finishes throughout, including premium Thermador appliances. A rare blend of new construction quality, flexibility, ocean views, and prime Laguna Beach location. main house is 4 bed 4 bath plus adu one bad one bath ,more pictures of construction are available everything is new from sewer line to plumbing,electricaland .... buyer needs to do their own investigation regarding everything
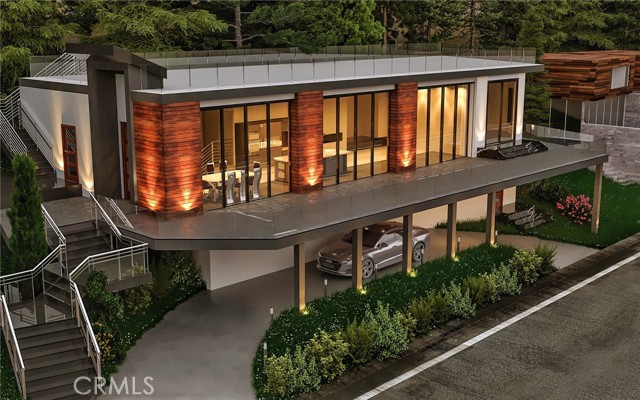
Alhambra, CA 91803
0
sqft0
Beds0
Baths RIA and Compass are pleased to offer for sale a well-located 20-unit courtyard-style apartment community in the City of Alhambra, just north of Valley Blvd. The property features spacious units with a desirable mix of 5 - 3Bed+1.5bath, 4 - 2Bed+1.5bath, 8 - 2Bed+1bath, and 3 - 1Bed+1bath units appealing to long-term tenants and supporting strong, stable occupancy. The classic courtyard design creates a welcoming, community-oriented feel with a fountain water feature and strong curb appeal. Solid in place rents offer an investor nearly a 5% cap on a well-maintained property. A major highlight of the property is the 37 on-site parking spaces and an enclosed 2-car garage that can used for storage or parking. Seismic retrofitting of the tuck under soft-story parking has been completed. The ample parking, combined with the efficient layout and strong unit mix, positions this asset as a compelling long-term hold or value-add investment. On-site laundry room and the community courtyard vibe add to the appeal for the residents.There are no city specific rent control laws and benefits from falling under California AB1482 rent guidelines/limitations. Situated in a sought-after Alhambra location near shopping, dining, transit, and major employment centers, the property benefits from consistent rental demand and strong market fundamentals. This is a rare opportunity to acquire a well-sized, professionally appealing multifamily asset in one of the San Gabriel Valley's most reliable rental markets. Email for OM package or call with specific questions. PLEASE DO NOT DISTURB ANY TENANTS.
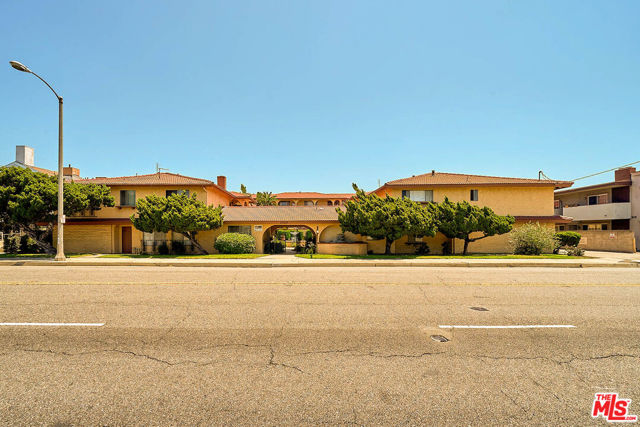
, CA 28100
0
sqft0
Beds0
Baths Bungalow Villas with Breathtaking Views Mouikis Sun Village is a place for well-being and beauty. This luxury hotel of all villas comes complete with a restaurant, bar, pools, playground, tennis court, and consists of 40 rooms, each equipped with A/C, telephone, hairdryer, mini-fridge, cooking facilities,microwave, and other basic kitchen supplies. The Mouikis Village is located in the picturesque village of Lakithra. It is considered the ideal place for the traveler who seeks quality vacations because of its natural beauty, places of interest, and unique location.Mouikis Sun Village offers its visitors top quality services apart from its magical location. The amphitheatrical location of Lakithra,overlooking the Ionian Sea and Ainos mountain, makes it the perfect vacation destination and an excellent base for unforgettable excursions. The elegant simplicity of the romantic and harmonious colors in each room are complimented by the breath taking mountain and sea view.
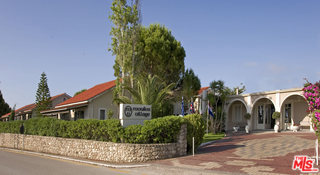
Page 0 of 0



