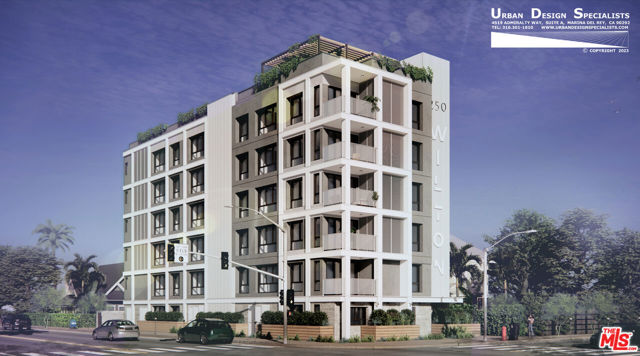search properties
Form submitted successfully!
You are missing required fields.
Dynamic Error Description
There was an error processing this form.
Murrieta, CA 92562
$1,475,000
0
sqft0
Beds0
Baths Endless Opportunities on this Amazing Vacant Land! Your Blank Canvas is ready for your Ideas and Development! Centrally located with Close Proximity to Freeways (I-15 and I-215), Outstanding Schools, Shopping, Dining, Golf, Hospitals and just a short drive away from Temecula Wine Country and Casinos. Adjacent Vacant Lot 2.73 Acres (APN 947-020-001) Zoned Residential, is also available for sale @ $1,375,000.
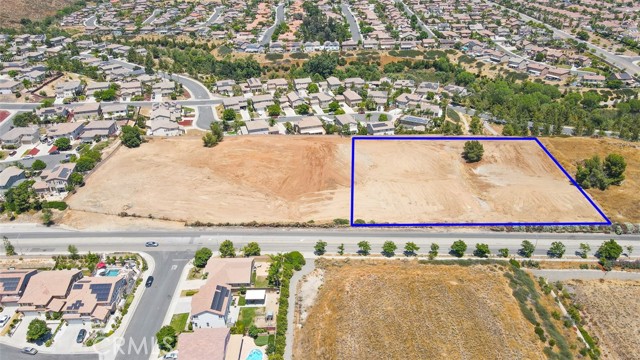
Escondido, CA 92029
3577
sqft4
Beds3
Baths Back on the Market. Buyer was unable to perform. Welcome to this luxurious 4 br, 3ba home in a well sought after neighborhood nestled at the end of a cul-de-sac. Driving up to this home you are greeted with a grand appearance which features a well-manicured lawn, flanked by a lovely rose garden and a freshly painted exterior and perimeter fence. This 3/4-acre lot also offers privacy but boasts a huge backyard great for outdoor fun with a pool, covered outdoor kitchen, turf on either side of the home for kids and your four-legged friends to enjoy. This home is conveniently located within minutes to shopping, schools, hospitals, restaurants and Lake Hodges. A dual zone efficiency rated HVAC systems and water heater, all installed just under two years ago provides year-round comfort. There are a sufficient number of solar panels for previous owners to power the house, various appliances and the pool throughout the year with zero "true-up" fees at the end of the year. Luxurious primary suite includes two walk-in closets, and a spacious spa like primary bathroom. The primary bath has stunning views of the night city lights while the window in primary bedroom offers a beautiful view of the mountains. There are two more spacious bedrooms upstairs and a large spacious bonus room over the garage. There is also a down stairs bedroom with a full bath. The family room includes a beautiful fireplace with an 80-inch mounted TV included with the sale (if desired). A breakfast nook connects to a bright open kitchen with a huge island. The three-car garage has a beautiful epoxy covered floor, offering a continuous clean look with two overhead storage racks. Walk outside from the garage on to a concrete slab that spans the length of the back of the house where you will find a sturdy 8x15 storage shed. It is sitting on another concrete slab long enough to store a private vehicle. All of this is neatly butted up against an entire yard of turf and pavers. This offers a clean outside living environment year round. Solar system is owned.
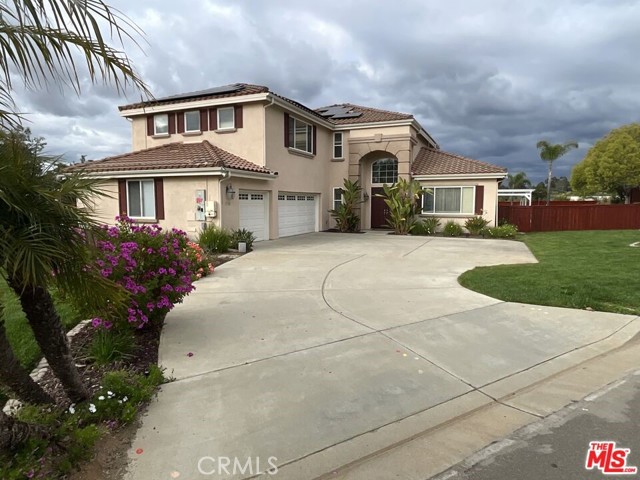
Malibu, CA 90265
0
sqft0
Beds0
Baths This dreamy homesite above Central Malibu offers views galore and three acres of opportunity to create a majestic estate. A sunrise-to-sunset panorama overlooks verdant canyons, a sweep of coastline from Point Dume and Paradise Cove to theQueen's Necklace and Palos Verdes, and the Pacific Ocean to the horizon, including Catalina and San Clemente islands. Extensive geological and soil reports by Stoney-Miller Consultants on file. With easy access to Malibu and Point Dume schools, shops, restaurants, and beaches, plus hiking, biking, and equestrian trails, this rare Latigo Canyon property is a dream ready to come true. Renderings by Vitus Matare'.
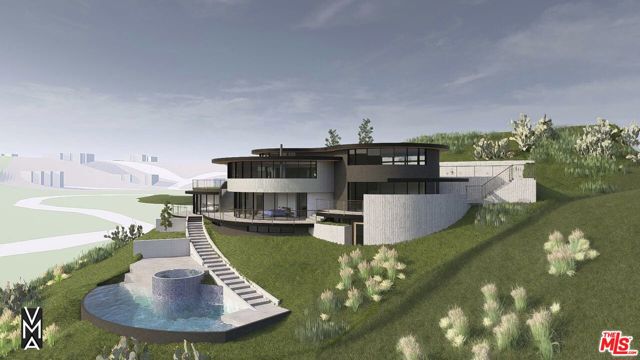
Escondido, CA 92029
3577
sqft4
Beds3
Baths Another Price Reduction.....Motivated Seller. Welcome to this luxurious 4 br, 3ba home in a well sought after neighborhood nestled at the end of a cul-de-sac. Driving up to this home you are greeted with a grand appearance which features a well-manicured lawn, flanked by a lovely rose garden and a freshly painted exterior and perimeter fence. This 3/4-acre lot also offers privacy but boasts a huge backyard great for outdoor fun with a pool, covered outdoor kitchen, turf on either side of the home for kids and your four-legged friends to enjoy. This home is conveniently located within minutes to shopping, schools, hospitals, restaurants and Lake Hodges. A dual zone efficiency rated HVAC systems and water heater, all installed just under two years ago provides year-round comfort. There are a sufficient number of solar panels for previous owners to power the house, various appliances and the pool throughout the year with zero "true-up" fees at the end of the year. Luxurious primary suite includes two walk-in closets, and a spacious spa like primary bathroom. The primary bath has stunning views of the night city lights while the window in primary bedroom offers a beautiful view of the mountains. There are two more spacious bedrooms upstairs and a large spacious bonus room over the garage. There is also a down stairs bedroom with a full bath. The family room includes a beautiful fireplace with an 80-inch mounted TV included with the sale (if desired). A breakfast nook connects to a bright open kitchen with a huge island. The three-car garage has a beautiful epoxy covered floor, offering a continuous clean look with two overhead storage racks. Walk outside from the garage on to a concrete slab that spans the length of the back of the house where you will find a sturdy 8x15 storage shed. It is sitting on another concrete slab long enough to store a private vehicle. All of this is neatly butted up against an entire yard of turf and pavers. This offers a clean outside living environment year round. Solar system is owned.
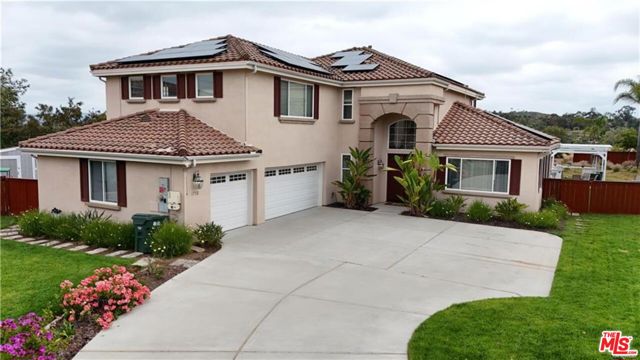
Palm Springs, CA 92262
2421
sqft4
Beds4
Baths Get ready to fall in love with this opulent yet effortlessly comfortable 4 Bedroom, 4 Bath home. Set on an expansive, private lot, this resort-style retreat offers the perfect blend of luxury and laid-back desert living. Welcome to 4450 Moneo Ct--an exceptional opportunity to own a stunning designer home in the premier Escena Golf Course community of Palm Springs, home to the acclaimed Jack Nicklaus-designed 18-hole championship course. This 2,421 sq ft residence is more than just a home--it's a showcase of refined architecture, elevated finishes, and laid-back vacation-style living. Soaring ceilings, clerestory windows, and walls of glass create a seamless transition to the outdoors, filling each room with natural light and framing dramatic mountain silhouettes and endless open skies--all complemented by resort-style amenities. This home offers the perfect combination of indoor-outdoor living and entertaining, with nearly every room featuring glass sliders opening to curated outdoor spaces that feel like private retreats. The newly resurfaced black pearl Pebble Tec pool and oversized spa are surrounded by mature palms, multiple lounge areas, and an outdoor kitchen with built-in BBQ--ideal for both social gatherings and quiet evenings at home. Inside, a stacked stone fireplace anchors the open-concept great room, while the gourmet kitchen--complete with marble countertops, an oversized island, and brand-new KitchenAid appliances--delivers style, function, and ease. A custom wet bar with wine fridge and seating adds a luxe touch, and the versatile layout includes a fourth bedroom currently styled as an executive office with built-in sink and wine fridge, perfect as a creative studio, media lounge, or guest suite. The bedrooms are thoughtfully spaced apart, offering enhanced comfort and privacy throughout. The primary suite is a serene escape featuring an oversized double walk-in shower with dual showerheads, vanities, and a custom-built walk-in closet. Every space is curated with intention, style, and comfort. This home is also equipped with 28 panels of fully owned solar energy, offering both efficiency and sustainability. Nestled in a quiet residential enclave at Escena, the setting offers enhanced privacy and tranquility, while still immersed in a vibrant, amenity-rich community. Steps from the Escena Grill and Golf Course, just minutes from downtown Palm Springs, PSP Airport and the new CV Link--connecting the Coachella Valley by foot, bike, or golf cart.
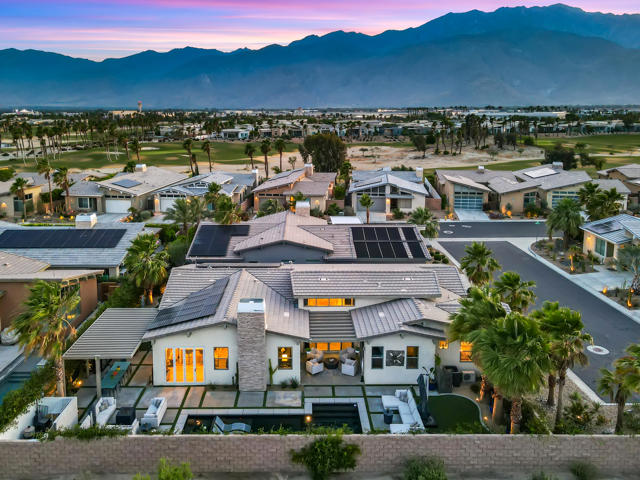
Walnut Creek, CA 94595
1527
sqft2
Beds2
Baths Rare level in one of a kind, front, rear and side patios overlooking a sweeping view of the Rossmoor Golf Course hole 6. Incredible views from the living and dining rooms. Amazing stunning redesigned remodel with intricate attention to detail throughout. Flowing floor plan makes this a winner with exclusive kitchen, special Dektron countertop and backsplash, extensive cabinetry, top of the line appliances include 5 burner induction range. Island for extra seating plus awesome dining with a view! Built in cabinetry throughout and office, desk, workstation. Fluted Marble tile fireplace with 60 inch 10k BTU insert. 200 amp panel electrical and wiring. New Lenox HVAC system. Huge Primary Bedroom Suite has adjoining secondary atrium office. Karastan light plank flooring and carpet, compliments the designer paint and moldings and fixtures. All new Pella Impervia windows and sliding doors throughout. Luxury Tile bathrooms, Hans Grohe fixtures. New Lenox HVAC complete system. Garage w/ attic, Close to clubhouse, pool, event center proshop and restaurant in sought after Rossmoor Senior Living Community with all the events of pickle ball, tennis, golf hiking trails and minutes to downtown Walnut Creek or BART ride to San Francisco. Retire in this masterpiece with guarded security entry.
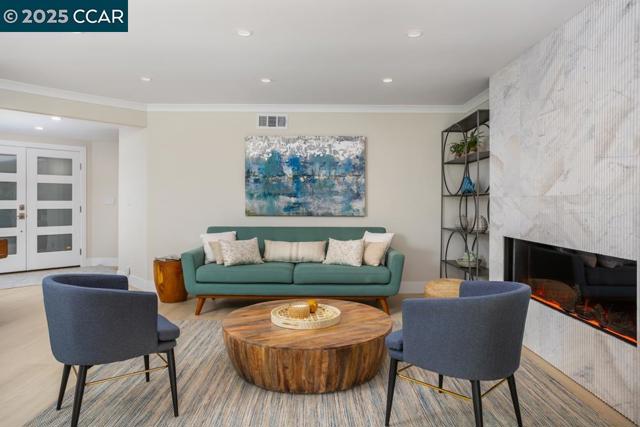
Lake Arrowhead, CA 92352
1652
sqft4
Beds3
Baths WOW, WOW, WOW!! Welcome to the Charlie Chaplin House Nestled in the Trees w/Incredible LAKE VIEWS! So Much Privacy & Just Across the Street From The Lake!! You are Literally Steps Away From Your INCLUDED 1/2 DOUBLE DOCK!! Run Down and Take a Boat Ride, Go for a Run Around the Lake or How About a Refreshing Swim? And Wait Until You See Inside!! Just Remodeled From Head to Toe & Professionally Designed w/Premium Finishes Throughout!! Four Bedrooms, 3 Baths and an Incredible Outdoor Entertainment Deck Area with a Sheek Bungalow Perfect for Gathering, Games and Refreshments! ALL NEW Modern Rustic Kitchen with Tumbled Limestone Backsplash, Beautiful Wood Cabinetry and Brazilian Honed Dolomite Countertops. Open Living Areas with 2-Story Ceilings and Island Breakfast Bar to Gather & Enjoy Meals. There is an En-Suite Bedroom on the Main Level and a Separate Bathroom for Guests. Downstairs is an Elegant and Private Master Suite to Enjoy, All to Yourselves! Oversized Shower and Lakeviews from the Bedroom Make this Oh Sooo Relaxing! Up the Private Starway Above the Kitchen is the Cutest Bunk Room for the Kiddos! They Will LOVE it!! And the Private Stairway Above the Living Room Leads to the 4th Bedroom, Currently Being Used as an Office. Offered Turnkey with Everything As You See it Today!! It's Difficult to Get BOTH a Lake View AND Be Close to the Lake Here in Gorgeous Lake Arrowhead!! This One Has BOTH!!! Come & Enjoy All that Lake Arrowhead Has to Offer with this Incredible Full Lake Package - Coolest Lake View House with a Private Dock Just Below! Just Bring Your Toothbrush!! Everything is Ready and Waiting for You!
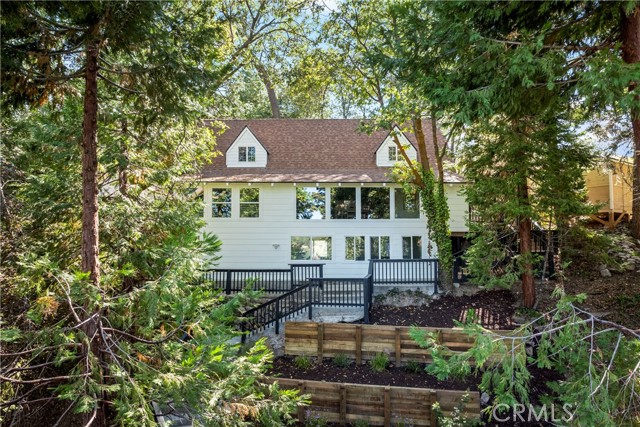
San Dimas, CA 91773
2590
sqft4
Beds3
Baths Luxury Living with Panoramic Views in Rancho Via Verde/Belmonte. These Pacer built homes rarely come on the market. Welcome to 2231 Calle Margarita, a renovated 4-bedroom, 3-bathroom, 3-car garage residence with 2,590 sq. ft. of designer living space. Nestled in the prestigious Rancho Via Verde community of San Dimas, this home blends elegance, modern design, and resort-style amenities with smart, energy-efficient upgrades.The entryway opens to a living room with soaring vaulted ceilings and a cozy fireplace, setting the stage for a bright, inviting floor plan filled with natural light from skylights and expansive windows. The gourmet kitchen showcases white quartz counters, bold black cabinetry, professional-grade appliances, pendant lighting, and a pantry with pull-out shelving. A breakfast nook and formal dining room with scenic views make entertaining seamless. The adjacent family room features a custom fireplace, recessed lighting, and built-in surround sound, ideal for movie nights or gatherings.Upstairs, the home offers three bedrooms: the primary suite with a private balcony, custom built-out walk-in closet, and spa-inspired bathroom with skylights and a luxury shower with massaging jets; a secondary suite with its own balcony and full bath; and a middle bedroom connected via Jack-and-Jill layout. Downstairs, a bedroom and full bath, along with a dedicated laundry room, provide comfort and convenience for multi-generational living or guests.Step outside to your resort-style backyard retreat with a built-in 6-burner BBQ, stovetop, outdoor fridge, Jacuzzi, and fireplace, all framed by sweeping mountain and sunset views. Fruit trees and lush landscaping complete the California dream.Smart upgrades include whole-home carbon water filtration and softener, total home air filtration, dual-zone HVAC with WiFi thermostats, a tankless water heater, and double-paned windows. The exterior has been freshly repainted for modern curb appeal. The 3-car garage offers epoxy floors, cabinets, shelving, overhead storage, and dual EV chargers (one Tesla fast-charger ready). A built-in alarm system and video surveillance with DVR complete the upgrades. Located minutes from Bonelli Regional Park, scenic trails, and top shopping and dining, this rare offering combines modern elegance, advanced technology, and resort-style living in one of San Dimas’ most desirable neighborhoods.
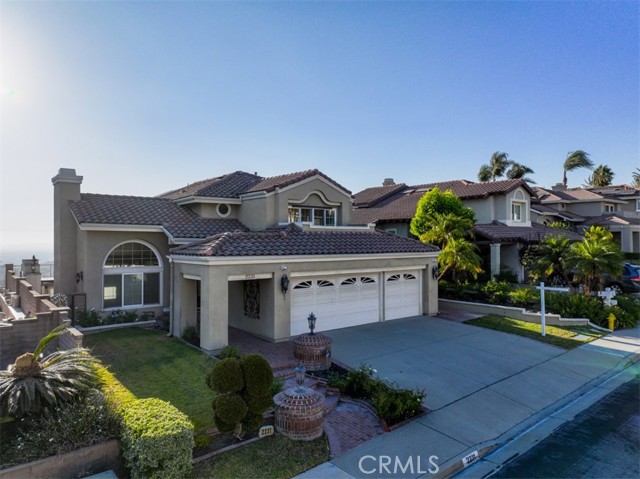
Page 0 of 0

