search properties
Form submitted successfully!
You are missing required fields.
Dynamic Error Description
There was an error processing this form.
Rolling Hills Estates, CA 90274
$1,480,000
2184
sqft3
Beds3
Baths Offers welcome! Gorgeous, Private End Unit – Largest Floorplan in The Terraces! Welcome to this beautifully updated end-unit townhome, featuring the largest floorplan in The Terraces and exceptional privacy. Nestled against a lush greenbelt with direct access to peaceful walking paths, this home feels like your own private retreat. Enjoy the oversized wraparound deck overlooking a serene, park-like setting – perfect for morning coffee, outdoor dining, or simply relaxing in your sanctuary. Inside, natural light floods the home, highlighting stunning hardwood floors, vaulted ceilings, and a grand fireplace in the spacious living room. The fully remodeled kitchen (2023) boasts white custom cabinetry, quartz countertops, top-of-the-line appliances, and a sunlit breakfast nook. A formal dining area offers the perfect space for hosting family and friends. On the main level, you'll also find a versatile den or office with French doors leading to a quaint balcony. Just down the hall, a bedroom and updated full bath with a walk-in shower offer flexible options for guests or multigenerational living. Downstairs, the expansive primary suite includes two large walk-in closets, a dressing area, sitting space, and an en-suite bath with double sinks. Sliding glass doors open directly to the greenbelt, extending your living space into the tranquil outdoors. A second bedroom on the lower level also features greenbelt access, mirrored closets, and a remodeled bathroom in the hall. Additional highlights include: a roof replacement (2018), full home re-pipe (2016), new garage door and EV charger (2018), two-car garage with built-in shelving and generous storage space, and a dedicated laundry room with built-in cabinets for even more storage. Prime location within the community – quiet and private with ample guest parking just out front. This home blends comfort, elegance, and function in one of the most desirable settings in The Terraces, a gated community with a 24-hour guard, five swimming pools, tennis court, playground, and clubhouse. TOP RANKED PALOS VERDES SCHOOLS - Soleado Elementary, Ridgecrest Middle School and Palos Verdes Peninsula High School! Come experience it for yourself!
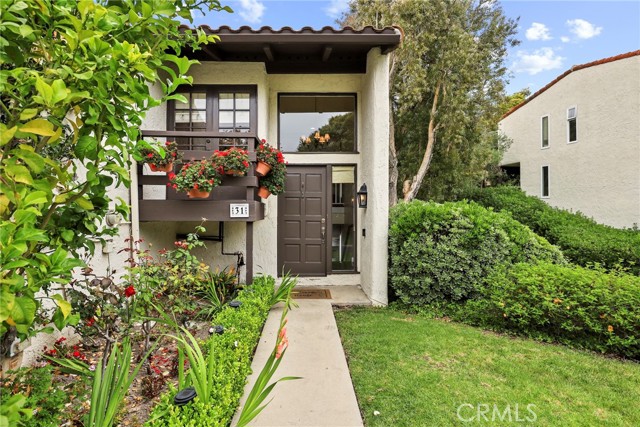
Lake Elsinore, CA 92530
1764
sqft3
Beds2
Baths 17786 Grand Avenue in Lake Elsinore presents a prime ±1.94-acre development opportunity within Riverside County’s Lakeland Village District. The property is currently improved with a 2-bedrooms + a bonus room (can be a 3rd bedroom), 2-bath residence featuring newer appliances (including stove and dishwasher), offering interim use or rental income potential while pursuing entitlements. Ideally located just off Lake Elsinore, the site benefits from close proximity to the water, recreational amenities, and established neighborhoods. With zoning classifications that include R-3 (Residential) and W-1 (Conservation), the property is well-positioned for a residential subdivision, townhomes, or multi-family development.
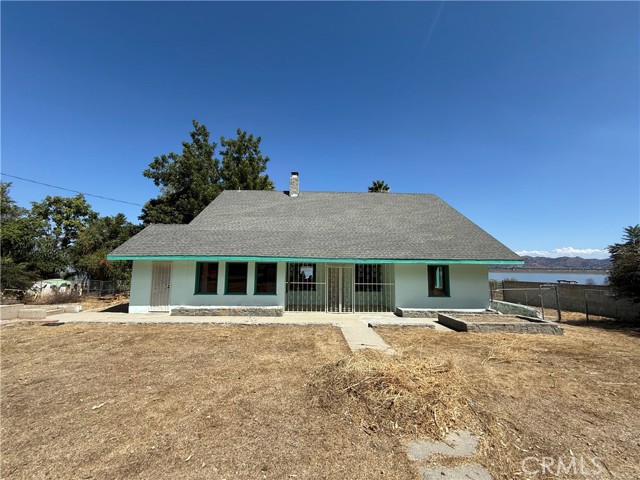
Lake Elsinore, CA 92530
0
sqft0
Beds0
Baths 17786 Grand Avenue in Lake Elsinore presents a prime ±1.94-acre development opportunity within Riverside County’s Lakeland Village District. The property is currently improved with a 2-bedrooms + a bonus room (can be a 3rd bedroom), 2-bath residence featuring newer appliances (including stove and dishwasher), offering interim use or rental income potential while pursuing entitlements. Ideally located just off Lake Elsinore, the site benefits from close proximity to the water, recreational amenities, and established neighborhoods. With zoning classifications that include R-3 (Residential) and W-1 (Conservation), the property is well-positioned for a residential subdivision, townhomes, or multi-family development. Enter through Churchill Street.
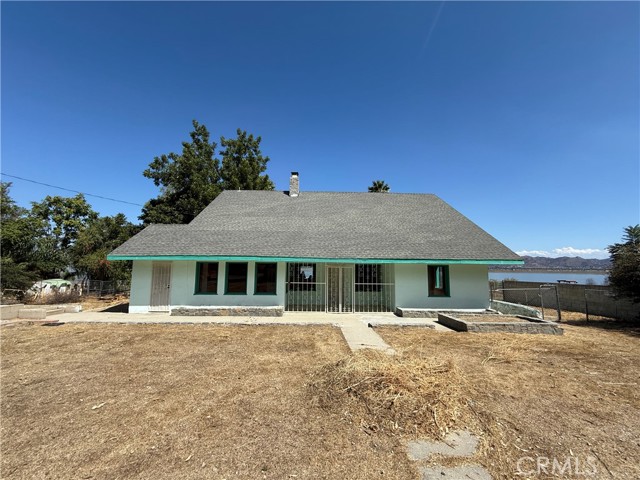
Glendale, CA 91206
2300
sqft3
Beds3
Baths Built in 1973, this Chevy Chase Canyon gem captures the style and character of its era while offering the space and lifestyle today's buyers crave. Tucked away on a peaceful cul-de-sac, this residence blends timeless design with everyday comfort in one of Glendale's most sought-after neighborhoods. Step inside to a functional floor plan designed for both relaxation and entertaining. The home features a formal living and dining room with picturesque windows allowing for natural light, a custom built fireplace for chilly nights, a spacious kitchen and family room combination that flows seamlessly and is perfect for gatherings both large and small. A cheery light filled sunroom is an ideal spot for a casual eating area, a breakfast nook or a home office. The bedroom wing offers 3 ample sized bedrooms, closets with built in organization and oversized bathrooms including a primary retreat with doors leading out to the backyard garden. Outdoors, your private retreat awaits with a sparkling pool and spa, ideal for sun-soaked afternoons or serene evening escapes. The peaceful patios are perfect for easy entertaining and unwinding under the California sun. The natural setting offers privacy and tranquility. Other features include a convenient half bath off the kitchen and laundry area which is accessible from the pool and patios. Perfect for guests and wet feet. Moments from Chevy Chase Country Club and easily accessible to Glendale, La Canada, Pasadena, Montrose and all things LA. Create your own serenity at 3620 Fullmoon Drive.
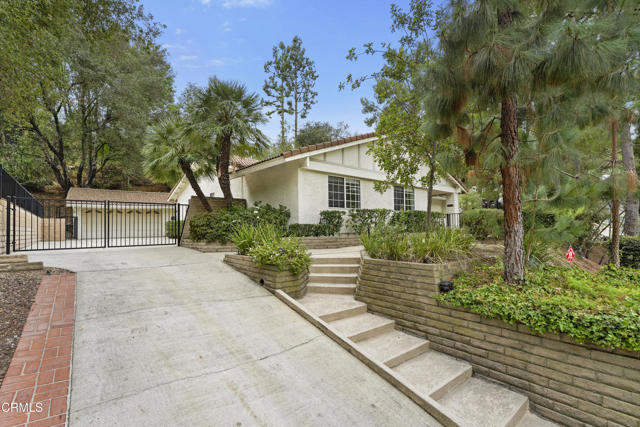
Newbury Park, CA 91320
3174
sqft5
Beds3
Baths Set on a cul-de-sac in Glenridge, this beautifully updated home blends everyday comfort with standout entertaining spaces. Inside, vaulted ceilings, hickory wood floors, plantation shutters, and three fireplaces add warmth and character. The cook’s kitchen features Silestone (Pearl Jasmine) engineered-quartz counters, custom cabinetry, a generous island, and stainless steel GE appliances—including a built-in refrigerator—opening to the family room and backyard. A main-level bedroom and full bath offer flexibility for guests, multigenerational living, or a home office. Upstairs, the spacious primary retreat includes dual-door entry, a fireplace, an organized walk-in closet, a jetted tub, a separate shower, and dual sinks; secondary bedrooms include ceiling fans. Out back, a covered patio and built-in outdoor kitchen (BBQ, cooktop, refrigerator, and sink) set the stage for year-round gatherings. The beautifully landscaped yard showcases mature fruit trees, with plenty of room to play and relax. Practical perks include a finished 3-car garage, a separate laundry room with sink and cabinetry, attic storage, and a backyard shed. Minutes to parks, shopping, and dining—and roughly a half-mile to hiking and biking trailheads into the Santa Monica Mountains—this polished, move-in-ready home delivers space, style, and Newbury Park living.
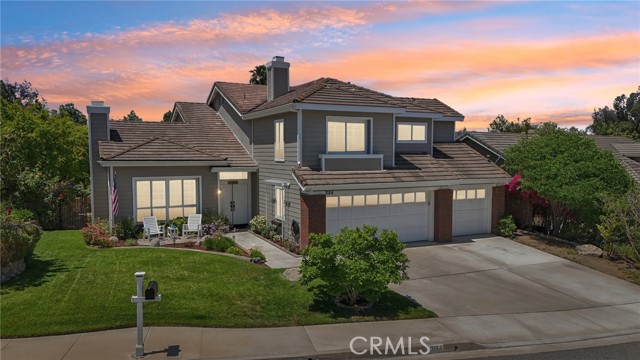
Fullerton, CA 92833
2468
sqft5
Beds2
Baths Legacy Estates proudly presents a fully renovated gem in the prestigious Sunny Hills neighborhood. Tucked away on a quiet, tree-lined cul-de-sac, this stunning 5 bedroom, 2 bathroom home offers over 2,400 sq. ft. of beautifully reimagined living space. Step inside to an open floor plan designed for today’s lifestyle. The custom kitchen features a striking oversized island, modern finishes, and seamless flow into the living and dining areas. Both bathrooms have been tastefully renovated with designer touches, while spacious bedrooms provide flexibility for family, guests, or a home office. Enjoy indoor-outdoor living with a large backyard deck, perfect for entertaining. A custom-built shed adds extra storage, while the 2-car garage showcases new epoxy flooring and an impressive wash room. This home truly has it all — style, function, and location. A rare opportunity in Sunny Hills that is a must-see and will not last long!

Milpitas, CA 95035
1886
sqft3
Beds4
Baths The Evie home design offers timeless appeal and a versatile floor plan. The charming foyer is flanked by a secluded office and stairs leading to the main living area. The spacious great room and casual dining room are open to the kitchen, which features an expansive center island with breakfast bar and access to the beautiful covered balcony. Providing a serene respite, the primary bedroom features a walk-in closet and a relaxing primary bath with a dual-sink vanity, a luxe shower with seat, and a private water closet. Just steps from a full hall bath are two secondary bedrooms with ample closets. Other desirable features of this home include powder rooms on the first and second floors, an everyday entry, bedroom-level laundry, and extra storage throughout. This home features a private 2-car side-by-side garage with direct access to the home, tankless water heater. located near the new Milpitas Transit Center featuring BART / VTA and convenient access to highways 680 / 880 / 237. Walking distance to future city park! Designer upgrades can still be selected. Customize this home today!
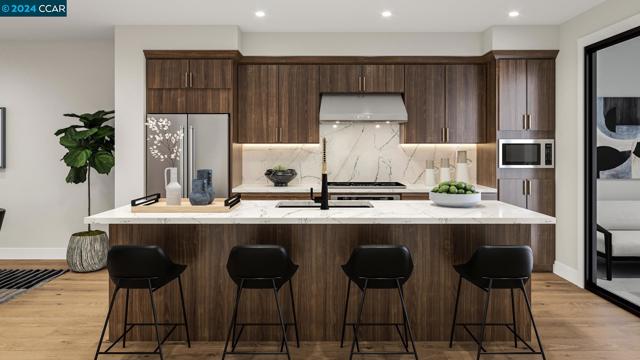
Irvine, CA 92618
2138
sqft3
Beds3
Baths This new two-story home features a modern layout perfect for entertaining, with an inviting open-concept floorplan on the first floor. Upstairs, three bedrooms surround a versatile loft, including the luxurious owner’s suite complete with an en-suite bathroom, walk-in closet and access to a private deck. Estela at Luna Park is a new collection of single-family homes in Great Park Neighborhoods, a master-planned community in Irvine, CA. This collection enjoys masterplan amenities, including pools, parks, sport courts, and more. Residents will also enjoy award-winning schools in the Saddleback Valley School District and access to I-5 and I-405 offering convenient commutes. The Irvine Spectrum Center and other nearby shopping centers feature upscale retail and dining options.
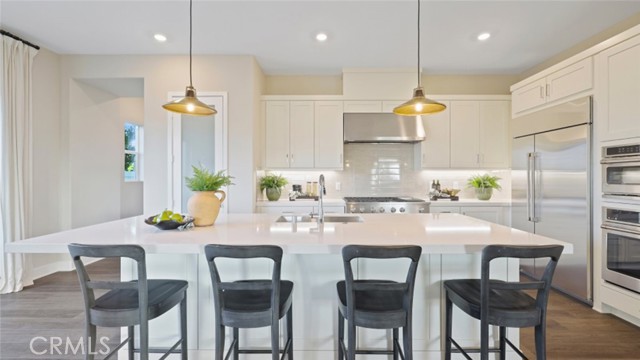
Irvine, CA 92618
2138
sqft3
Beds3
Baths This new two-story home features a modern layout perfect for entertaining, with an inviting open-concept floorplan on the first floor. Upstairs, three bedrooms surround a versatile loft, including the luxurious owner’s suite complete with an en-suite bathroom, walk-in closet and access to a private deck.
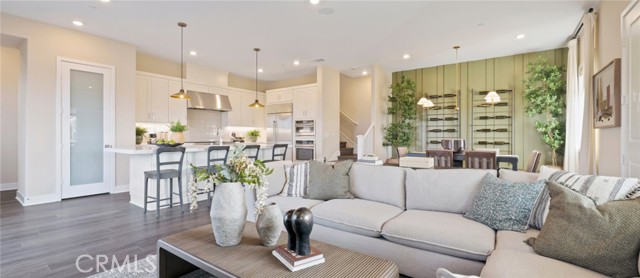
Page 0 of 0



