search properties
Form submitted successfully!
You are missing required fields.
Dynamic Error Description
There was an error processing this form.
San Diego, CA 92105
$6,095,000
0
sqft0
Beds0
Baths CASH FLOW! CASH FLOW! CASH FLOW! Discover the pinnacle of real estate investment in the vibrant City Heights neighborhood of San Diego. Presenting 3845-55 Chamoune Avenue—a newly listed 22-unit apartment building that epitomizes stability, convenience, and unparalleled returns. Take advantage of an assumable Freddie Mac loan, featuring a loan balance of $3,240,000 and an attractive interest-only rate of only 3.03% through March 2029, further enhancing the property's affordability and profitability. Boasting twenty meticulously crafted one-bedroom, one-bathroom apartments, alongside a two-bedroom, two-bathroom unit, and a three-bedroom, one-bathroom apartment, this property caters to diverse tenant preferences, ensuring high occupancy rates and steady rental income streams. Benefit from recent capital investments, including newer roofs, fresh exterior paint, upgraded fencing, security systems, energy-efficient windows, and essential infrastructure enhancements such as rerouted water lines and interior unit upgrades—ensuring minimal maintenance costs and maximum tenant satisfaction. Experience the pinnacle of comfort and convenience with ample off-street parking and on-site laundry facilities, elevating the resident experience and fostering long-term tenant satisfaction. This investment gem promises exceptional cash flow from day one, boasting an impressive yield of approximately 7.4% (day 1!).
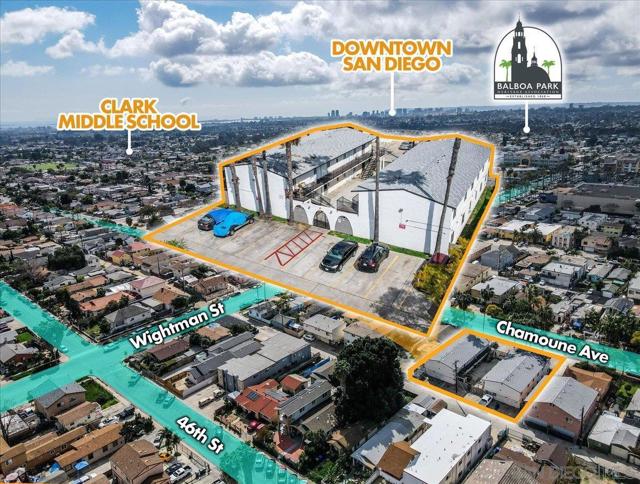
Los Angeles, CA 90034
5800
sqft6
Beds7
Baths Large 10,200sqft Lot, 2021 custom build, nestled in the heart of Beverlywood HOA. This stunning contemporary construction home captures the essence of California living. Boasting 6 bedrooms, 7 bathrooms, and 5,800 square feet of meticulously designed living space, this home blends modern sophistication with effortless comfort.The grand entryway, with soaring ceilings, leads to an inviting family room, elegant dining area, and a state-of-the-art chef's kitchen featuring an oversized island and premium appliances, perfect for entertaining. Disappearing sliders in the main living area open to a private backyard oasis with a sparkling pool, waterfall, jacuzzi, fire-pit, and a built-in BBQ kitchen, creating a seamless indoor-outdoor lifestyle.Upstairs, the luxurious owner's suite offers a fireplace, walk-in closet, spa-inspired bathroom, and a balcony overlooking the lush backyard. Each guest bedroom includes en-suite bathrooms and walk-in closets, ensuring comfort and privacy throughout. This property is in great condition!
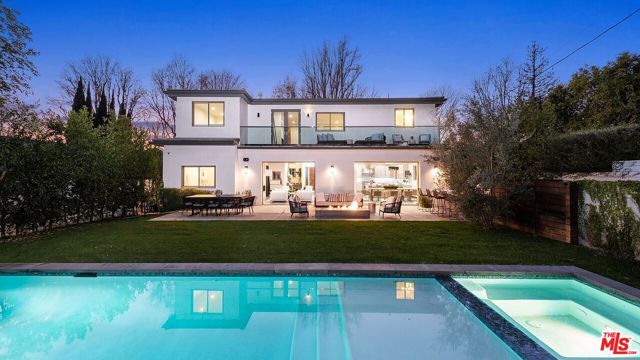
Los Angeles, CA 90046
6068
sqft5
Beds6
Baths Nichols Canyon Paradiso is a rare Hollywood Hills sanctuary set on nearly an acre, a true fortress of privacy that blends Mid-Century Modern and architectural rigor with the elemental calm and soulfulness of Big Sur, evoking the serenity and romance of Post Ranch Inn. Encompassing approximately 6,000 square feet, the estate was reimagined in 1991 as a creative refuge for legendary Eagles songwriter JD Souther, who enjoyed the stand-alone creative studio on the property, and later the property was expanded by renowned architect Stephen Kanner, FAIA, resulting in a home that feels both deeply personal and quietly monumental. The architecture is a masterclass in organic design, with massive glass sliders, stone fireplaces, and natural materials that dissolve the boundary between indoors and out, framing lush, forested canyon views in every direction. The expansive grounds are a true canyon rarity, offering a resort-like experience with a swimming pool newly resurfaced in luxurious midnight blue micro pebble, winding walking paths, a private vineyard overlooking an outdoor feasting terrace nestled among fruit trees. Adding to this abundance, is a discreet, near-secret access point to the trails of Runyon Canyon Park just steps away. Designed to nurture creative life, the home features a professional-grade Chef's Kitchen, a state-of-the-art private screening room, and multiple inspired spaces for work and retreat, including the detached creative studio and a stone-and-wood guest cottage rich with character. The layout includes five generous bedrooms, anchored by a secluded primary wing that feels like a true retreat, often described as a personal "stairway to heaven." Currently owned by the creator and director of Netflix's Chef's Table, the property seamlessly reflects its owners' sensibility, balancing cinematic scale with intimate craftsmanship and soulful detail. Tucked into a coveted Nichols Canyon enclave, the estate offers a transportive, retreat-like atmosphere while remaining moments from the city's most celebrated dining and cultural destinations. This is a legacy property for those looking to check in anytime, but never leave.
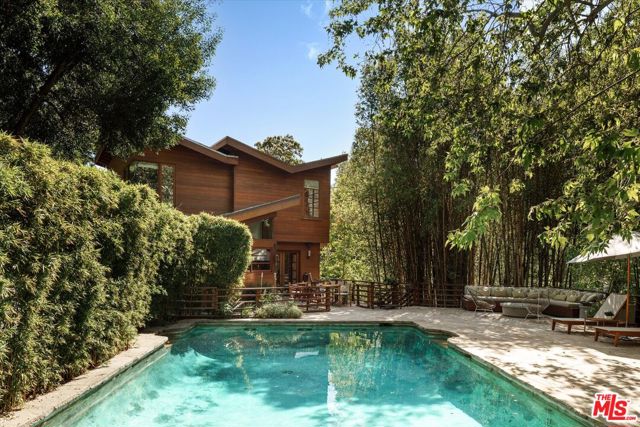
Irvine, CA 92603
4134
sqft5
Beds5
Baths Nestled behind the guard gates of the highly coveted Turtle Ridge community, this distinguished residence commands an oversized corner lot and exemplifies refined California living. Designed for both sophisticated entertaining and everyday luxury, the resort-style backyard is a private sanctuary featuring a sparkling pool and spa, fire pit, built-in barbeque, and curated seating areas—ideal for intimate evenings or grand gatherings. The main residence offers four generously proportioned bedrooms, complemented by a permitted attached ADU with its own private entrance, bedroom, bathroom, and sitting area—perfect for guests, extended family, or a discreet executive retreat. The kitchen and family room were thoughtfully remodeled in 2021 with contemporary finishes and timeless design. Expansive folding accordion doors in the family room open effortlessly to the backyard, creating a seamless indoor-outdoor living experience that defines Southern California luxury. Renowned for its prestige, privacy, and security, Turtle Ridge stands as one of Irvine’s most exclusive guard-gated enclaves. This exceptional property offers a rare blend of architectural elegance, modern flexibility, and an unparalleled lifestyle in one of Orange County’s most desirable communities.

Newhall, CA 91321
0
sqft0
Beds0
Baths ***Please Call or Text for an Offering Memorandum*** Pleased to exclusively present the opportunity to acquire Serenity Acres Mobile Home Park located at 24833 Railroad Avenue Newhall, CA. The mobile home park is an all-age community and sits on a 1.99 acre parcel. The property consists of 28 mobile home sites (8 tenant-owned homes and 20 park-owned homes) and 6 single-story apartments consisting of one - studio/one bathroom unit, two - one bedroom/one bathroom units, one - two bedroom/one bathroom unit and two - three bedroom/two bathroom units. This diversified income stream provides a current 6.78% cap rate. The residents are directly-billed for gas and electricity and the water and trash is paid by the owner. The park is also serviced city water and sewer. The studio apartment may be non-conforming, buyer to verify. Situated in the Newhall submarket of the City of Santa Clarita, the asset benefits from strong regional connectivity via Interstate 5 and State Route 14, providing commuter access to the San Fernando Valley, Los Angeles, and the Antelope Valley. The Metrolink is located less than one-mile from the subject property and further enhances commuter appeal and access to broader employment nodes. Newhall’s “Old Town” district located one-half mile away is a recognized arts and entertainment hub that has experienced ongoing revitalization and reinvestment, supporting long-term neighborhood stability. The Santa Clarita Valley offers an established employment base supported by major regional anchors including Six Flags Magic Mountain, Henry Mayo Newhall Memorial Hospital, College of the Canyons, and Princess Cruises, among others. The area also benefits from growth in higher-wage industry clusters such as aerospace and defense manufacturing, supporting long-term housing demand. Demographically, within a five-mile radius of the property reflects an income-supported renter base, with median household income of near $143,723 and a population of approximately 182,599. Ongoing planning and infill development activity in and around Old Town Newhall, including specific plan initiatives and mixed-use/housing proposals—reinforce the City’s long-term commitment to walkability, Main Street activation, and additional housing delivery, supporting continued demand for affordable housing options within the submarket
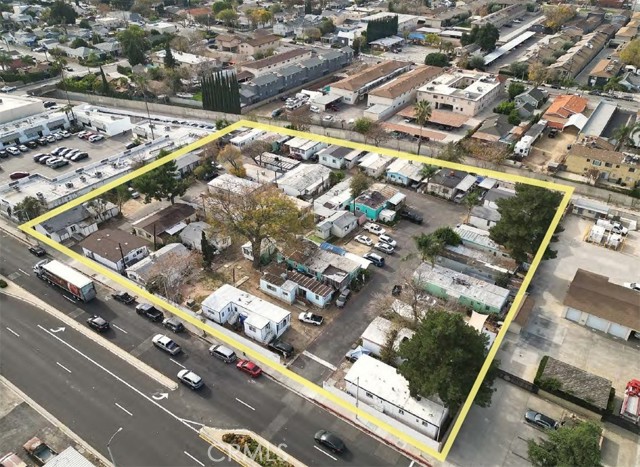
Sunnyvale, CA 94089
0
sqft0
Beds0
Baths Development opportunity in Sunnyvale. Encompasing approx 17,420 Currently, is a structure on one of the parcels, while the other one is a vacant lot.1115 Borregas Av has a structure on it. The owner is in the process of meeting the requirements of the entitlements for the proposed 9 units developments. Buyers and agents should conduct their own due diligence regarding the lot size, boundary line, entitlement process, permit process and lot usage. PLEASE DO NOT WALK THE PROPERTY WITHOUT AN AGENT. NOTE: The provided rendering is for reference only.
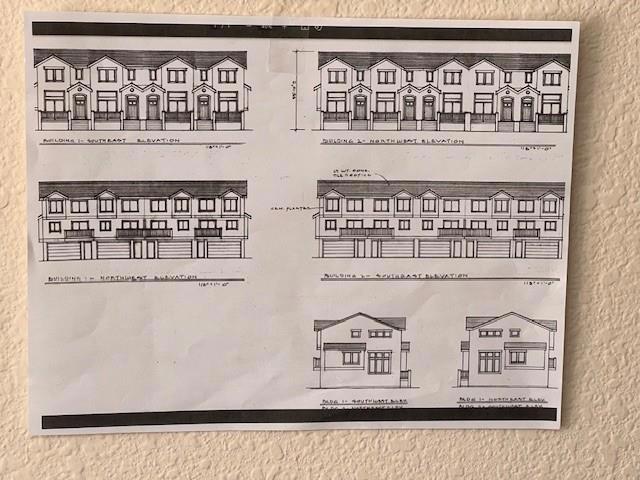
Palo Alto, CA 94301
0
sqft0
Beds0
Baths 70 Encina Avenue represents the rare opportunity to obtain a fully approved and entitled development site in the heart of thriving Silicon Valley. Situated on a 0.278-acre site within the highly sought after city of Palo Alto, the subject offers the opportunity to develop an attached residential housing project in an unrivaled location. The property is adjacent to Town & Country Village, across the street from Stanford University, and a short distance from top high-tech employers, a vibrant downtown shopping district, and numerous recreation opportunities. The subject is approved for redevelopment with 10 townhouse-style residential condominiums contained in a three-story structure with at-grade parking. Floor plans include two-bedroom and three-bedroom residences. Eight of the units will be offered at market rate, with two units designated for below market rate buyers. The project is designed with private garages and direct access to all units, making it highly attractive to prospective homeowners.
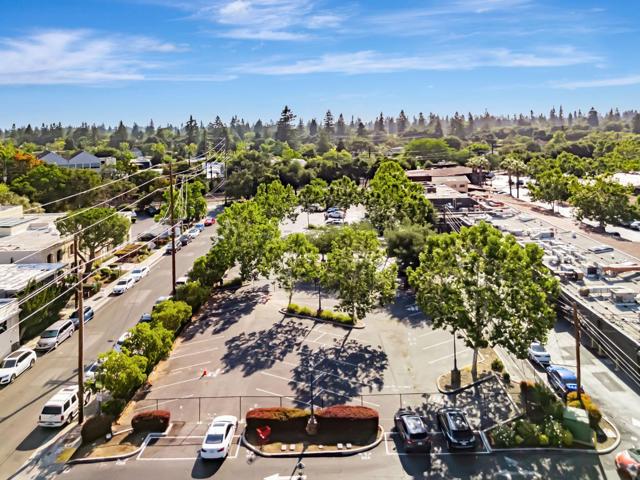
La Jolla, CA 92037
3666
sqft5
Beds3
Baths Where the home becomes the destination. Tucked at the end of a quiet cul-de-sac, this curated coastal retreat unfolds through light, texture, and an effortless sense of flow. The main level lives like a single-story sanctuary, where elevated spaces float above a relaxed, resort-inspired lower level, creating a thoughtful balance between refinement and ease. A private enclosed courtyard offers a gallery-like arrival with curated art, sculptural lighting, and a custom water feature, while a dramatic glass pivot door opens to an entry washed in natural light. Inside, floor-to-ceiling windows frame ocean views, glowing sunsets, and the lush canopy beyond. The living room is anchored by a striking geometric tile fireplace wall, a modern architectural moment with quiet drama. The chef’s kitchen seamlessly blends form and function with Wolf and Sub-Zero appliances, custom cabinetry, waterfall island, concealed coffee bar, and warm European oak flooring throughout. The primary suite evokes a boutique hotel retreat with vaulted ceilings, ocean views, and direct access to the yard and hot tub. Two additional rooms provide serene guest and office spaces. Direct access to the 2-car garage through a vibrant laundry room. Downstairs, a resort-inspired level opens to the pool and features family room with bar, game room, gym, sauna, and spa-style wet room, along with an oversized 3rd-car garage accessed from the dead-end alley. Outdoors, enjoy a saltwater lap pool, fire pit, hot tub, entertaining deck, pergola lounge, outdoor shower, garden. Moments from the Beach and Bird Rock Village. Where the home becomes the destination. Tucked at the end of a quiet Bird Rock cul-de-sac, this architecturally refined coastal retreat unfolds through light, texture, and effortless flow. The main level lives like a single-level sanctuary, where elevated living spaces float above a relaxed, resort-inspired lower level, creating a natural balance of refinement and ease. A private enclosed courtyard offers a gallery-like arrival with curated art, sculptural lighting, and a custom water feature. An oversized glass pivot door opens to a dramatic, light-filled entry beneath a cascading lightwell. Inside, floor-to-ceiling windows frame ocean views, sunsets, and the lush Bird Rock canopy beyond. The living room is anchored by a bold geometric tile fireplace wall, a modern architectural statement with quiet drama. The chef’s kitchen blends form and function with Wolf and Sub-Zero appliances, handcrafted cabinetry, waterfall island, concealed coffee bar, and warm European oak flooring throughout. The primary suite evokes a boutique hotel retreat with vaulted ceilings, ocean views, and direct access to the yard and hot tub. Two additional rooms offer serene guest and office spaces. Downstairs, a vibrant entertaining level opens to the pool and features a lounge with bar, game room, gym, sauna, temperate-controlled wine closet, and spa-style wet room. Outdoor living feels like a private resort with a lap pool, fire pit, hot tub, expansive entertaining deck, pergola lounge, outdoor shower, and garden. Multiple garages and integrated smart home technology complete this private coastal escape, moments from Bird Rock Village and the coastline.

Hillsborough, CA 94010
3040
sqft4
Beds4
Baths Beautifully reimagined single-level home in coveted Lower Hillsborough. This 4-bedroom, 3.5-bath residence offers a thoughtfully updated layout, anchored by a newly redone open kitchen and family room designed for modern living and effortless connection. The interiors feature all-new flooring, custom cabinetry, and a chefs kitchen appointed with Miele appliances, including an induction cooktop and built-in espresso machine. Expansive new windows and sliding doors fill the home with natural light, complemented by new recessed lighting throughout. Additional highlights include a refreshed fireplace, a stylish wet bar, and a brand-new garage door. Outside, the property has been enhanced with a new metal roof, freshly landscaped grounds, and a new concrete patio, ideal for entertaining or relaxing in the private backyard, with ample space to add a pool and ADU. Tucked away on a private street just minutes from top-rated schools, parks, and downtown conveniences, this turnkey residence is ready for its next chapter.
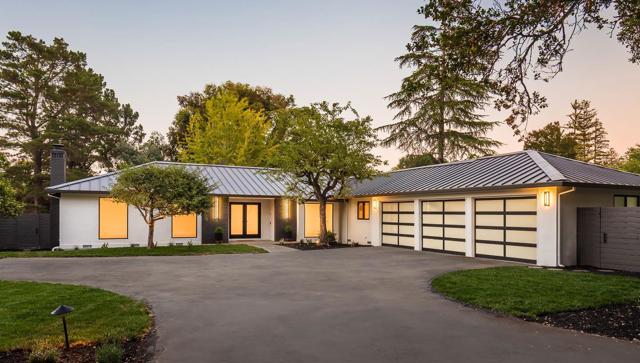
Page 0 of 0



