search properties
Form submitted successfully!
You are missing required fields.
Dynamic Error Description
There was an error processing this form.
Merced, CA 95341
$1,484,250
0
sqft0
Beds0
Baths Location, Location! This 19.8-acre parcel with a beautiful 3,190SF ranch home is part of a 161+/- acre family ranch in the path of development which could be purchased together. Strategically located w/in close proximity to Hwy 99 and the newly developed Campus Expressway overpass, a direct route to UC Merced. The property is also located within the "Merced Vision 2030" SUDP Boundary, making it well positioned for future growth demand. Future possibilities could include commercial, industrial or residential development for this underserved market area. Also, in close proximity is the Gateway Marketplace, the newest regional commercial development project currently underway. The Gateway Marketplace includes major retailers such as Tractor Supply, Starbucks, McDonald’s, Arco, Chevron and a Hilton Hotel/Convention Center. The city of Merced just broke ground on a 40-acre sports complex just down Mission Ave, dubbed Community Park 42, a REGIONAL sports complex, allowing for large scale tournaments, concerts, and events. Land running along Mission Ave is quickly becoming the object of attention as residential communities and city infrastructure is being brought further south to accommodate the city's massive growth and grossly underserved commercial/industrial/residential needs. This parcel is also adjacent to Yosemite Wholesale, a 220,000SF distribution warehouse. As the city of Merced determines its need for commercial, industrial and residential land necessary to accommodate its quickly growing population and a growing UC Merced, this could be the best timing to acquire development land.
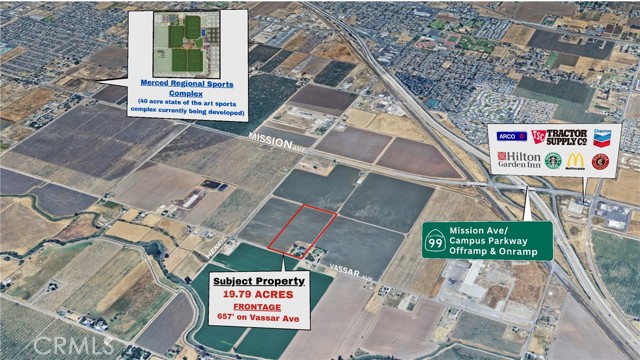
South San Francisco, CA 94080
1640
sqft4
Beds3
Baths Welcome to this charming 4-bedroom, 2.5 bathroom home nestled in South San Francisco. With 1,640 sq ft of living space, this residence offers ample room for relaxation and entertainment. The formal dining room is perfect for hosting dinner parties, while the spacious kitchen provides a functional layout for culinary enthusiasts. Enjoy the warmth and ambiance of the central forced air gas heating system during cooler months, complemented by the cozy fireplace. Flooring throughout the home adds to the sense of comfort and style. Laundry is conveniently located in the garage, with both electricity and gas hookups available. The property includes a 2-car garage, providing ample space for parking and storage. Situated in the South San Francisco Unified School District, this home is ideal for families seeking a location with educational institutions nearby. Don't miss your chance to own a piece of South San Francisco living.

Milpitas, CA 95035
1886
sqft3
Beds4
Baths This intimate enclave of new townhome-style condos in Milpitas offers an ideal low-maintenance lifestyle and luxury homes with an array of modern features and generous open living space. The charming entry is flanked by a secluded office and stairs leading to the main living area. The spacious great room and casual dining room are open to the kitchen, which features an expansive center island with breakfast bar and access to the beautiful covered balcony. Providing a serene respite, the primary bedroom features a walk-in closet and a relaxing primary bath with a dual-sink vanity, a luxe shower with seat, and a private water closet. Just steps from a full hall bath are two secondary bedrooms with ample closets. Other desirable features of this home include powder rooms on the first and second floors, an everyday entry, bedroom-level laundry, and extra storage throughout. This home features a private 2-car side-by-side garage with direct access to the home, tankless water heater. Parkside West is within walking distance to Milpitas BART station, VTA Light Rail with major freeways 680 / 880 / 237 only a short distance away. World-class shopping and dining at Santana Row and Valley Fair Mall. Designer upgrades can still be selected. Customize this home today!
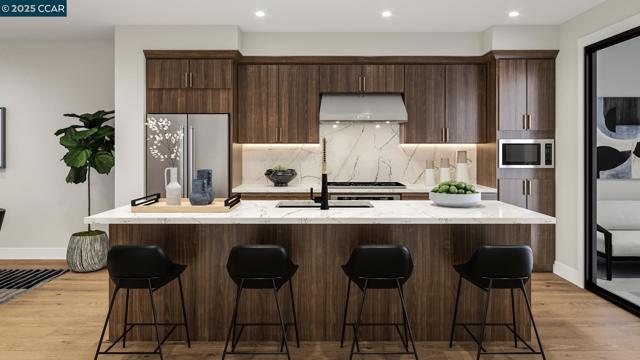
San Jose, CA 95117
1964
sqft3
Beds3
Baths The Plan 3 offers a gourmet kitchen with designer KitchenAid appliances, sleek quartz counters, and LVP in living areas. Enjoy an oversized gathering room, abundant natural light, and the privacy of an end-unit location with a side-by-side garage. Photos are of model home not of actual home.
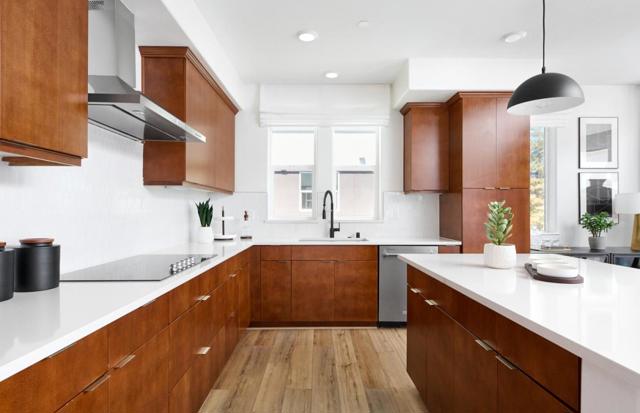
Newport Beach, CA 92660
0
sqft0
Beds0
Baths Don't miss this exclusive opportunity to own in Newport Beach's only available Class A office condos. Condominiums range from 2,000 - 10,500 SF and are nestled in the peaceful oasis of Koll Center, in a pristine office campus environment. Buyers will enjoy a prestigious location with access to 5 Star Newport Beach dining and accommodations.
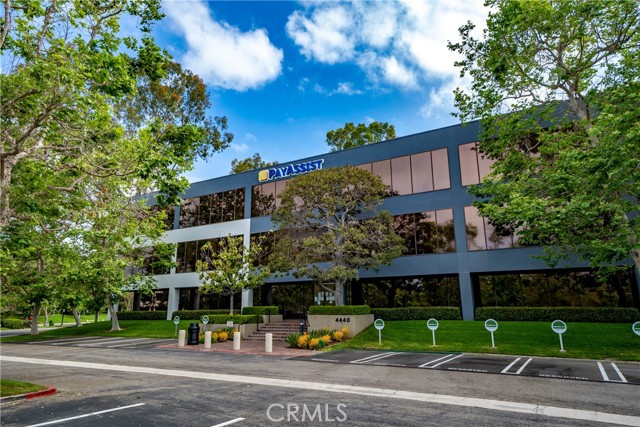
Agoura Hills, CA 91301
0
sqft0
Beds0
Baths Renovated entirely, Mediterranea II comprises of 12 commercial executive office/retail condominiums ranging from approximately 1,400 sf to 2,900 sf. Desirable owner user opportunity, state-of-the-art executive spaces designed to provide an outstanding professional modernized environment. Adjacent to many restaurants and businesses in Agoura Hills, Westlake Village, Malibu, and surrounding areas. Easy access to Ventura 101 Freeway. Completion estimated for December 2025. Please visit property website for more information.
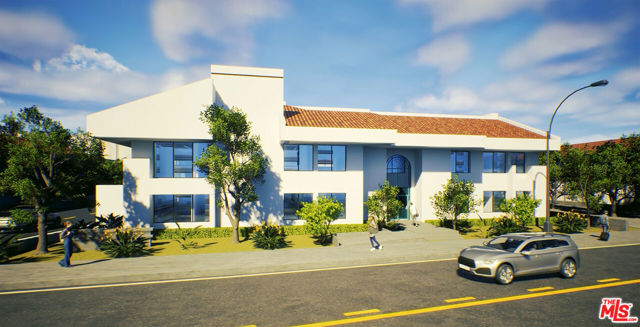
San Luis Obispo, CA 93401
2590
sqft5
Beds3
Baths This beautiful 2,590 sq. ft. turnkey home located in the highly desirable Stone Creek Development near French Park exudes charm and sophistication. Two Mockorange trees in the side yard provide sweet scents and flowering beauty. Located at the end of a quiet cul-de-sac, this home boasts an open and bright floor plan. Upon entering the front entrance you are greeted with tile floors and a wonderful paint scheme throughout that is in pristine condition. The main level features the primary bedroom and adjacent ensuite bathroom with jetted soaking tub and two expansive walk-in closet. Sliding doors from the primary bedroom lead to a private patio next to a Koi pond with waterfall, permanent awning and filtration system. A formal dining room adjacent to the kitchen can also be accessed from the main hallway. The kitchen and adjoining family room with fireplace provide a cozy family space and can be accessed through a rear door. The kitchen includes a large island with bar seating, a five burner gas stove, a Samsung refrigerator and a Bosch dishwasher. Four matching barstools are included in the sale of this home. A separate office or bedroom is also located on the main level immediately across from the laundry room and can be entered through the garage or the front door. The second floor, up a beautiful wooden banistered stairway, features three additional bedrooms and one full bathroom. A three car garage offers plenty of space for your vehicles and lots of storage. This home has forced-air heating, both electric and gas hook ups for a dryer in the laundry room, and a tankless water heater that is less than one year old. A freshly painted exterior makes this home stand out. The rear of this house backs up to open space with a creek offering a very private setting. This house offers two great entertaining spaces for you to enjoy while also providing seclusion and privacy, the Koi pond patio area and the side yard with Orangequat, Meyer Lemon and lime trees all growing along the back fence line. Located in the highly ranked San Luis Coastal Unified School district, this elegant home provides easy access to shopping, parks, hiking trails and all the Central Coast has to offer. Information deemed reliable, not guaranteed.
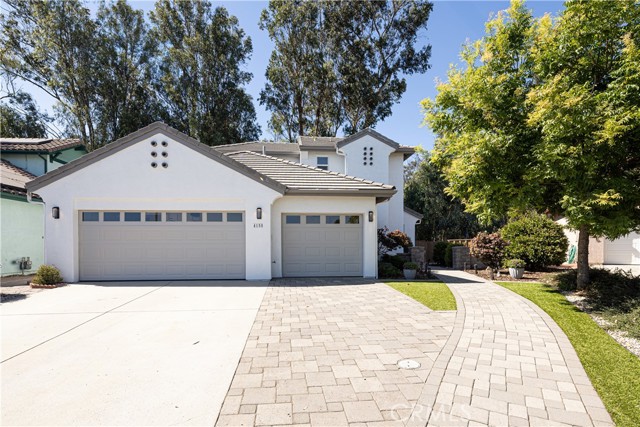
Milpitas, CA 95035
1886
sqft3
Beds4
Baths The Evie home design offers timeless appeal and a versatile floor plan. The charming foyer is flanked by a secluded office and stairs leading to the main living area. The spacious great room and casual dining room are open to the kitchen, which features an expansive center island with breakfast bar and access to the beautiful covered balcony. Providing a serene respite, the primary bedroom features a walk-in closet and a relaxing primary bath with a dual-sink vanity, a luxe shower with seat, and a private water closet. Just steps from a full hall bath are two secondary bedrooms with ample closets. Other desirable features of this home include powder rooms on the first and second floors, an everyday entry, bedroom-level laundry, and extra storage throughout. This home features a private 2-car side-by-side garage with direct access to the home, tankless water heater. located near the new Milpitas Transit Center featuring BART / VTA and convenient access to highways 680 / 880 / 237. Walking distance to future city park! Designer upgrades can still be selected. Customize this home today!
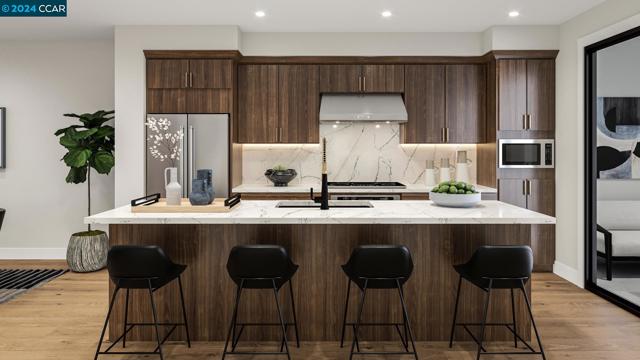
Agoura Hills, CA 91301
0
sqft0
Beds0
Baths Renovated entirely, Mediterranea II comprises of 12 commercial executive office/retail condominiums ranging from approximately 1,400 sf to 2,900 sf. Desirable owner user opportunity, state-of-the-art executive spaces designed to provide an outstanding professional modernized environment. Adjacent to many restaurants and businesses in Agoura Hills, Westlake Village, Malibu, and surrounding areas. Easy access to Ventura 101 Freeway. Completion estimated for December 2025. Please visit property website for more information.
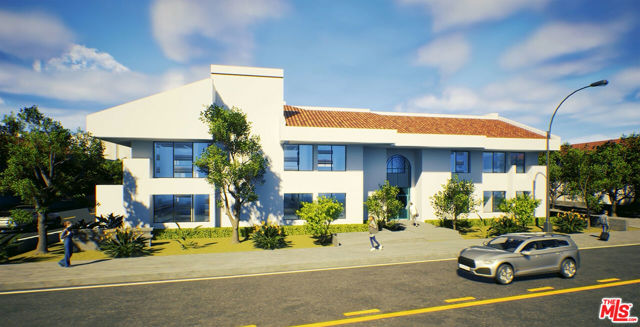
Page 0 of 0



