search properties
Form submitted successfully!
You are missing required fields.
Dynamic Error Description
There was an error processing this form.
Rolling Hills Estates, CA 90274
$1,485,000
2184
sqft4
Beds3
Baths Welcome to 45 Oak Tree Lane—an impeccably remodeled townhome located in the highly sought-after Terraces community of Rolling Hills Estates. This spacious 4-bedroom, 3-bath residence offers 2,184 square feet of refined living space, thoughtfully updated with elevated design and luxurious finishes throughout. Step into the stunning remodeled kitchen featuring sleek quartz countertops, all-new stainless steel appliances, custom cabinetry with soft-close drawers, and stylish matte gold hardware—a space that perfectly blends elegance and functionality. All bathrooms have been beautifully updated with quartz countertops, modern vanities, designer lighting, statement mirrors, and matte gold fixtures. The expansive primary suite boasts a spa-like en-suite bathroom with an extra-large walk-in shower and generous closet space. New flooring, fresh interior paint, and energy-efficient LED lighting complete the home’s modern transformation The dining room includes a stylish dry bar perfect for entertaining-while sliding doors lead to private balcony with sweeping city lights ideal for hosting or guests or relaxing. You can also enjoy a patio surrounded by lush landscaping that can be accessed thru sliding doors of primary bedroom and guest bedroom. A private two-car garage offers added convenience and ample space for storage. Located within The Terraces—a private, gated community with 24-hour guarded security, five sparkling pools, tennis and pickleball courts, and scenic walking paths. Just minutes from award-winning Palos Verdes schools, beautiful beaches, hiking trails, shopping, and the world-class Terranea Resort. This is coastal California living at its best—move-in ready and absolutely turnkey.

Vista, CA 92083
1522
sqft3
Beds2
Baths Discover the endless potential of this stunning 1.93-acre lot, ideally situated just minutes from the 78 freeway. Nestled in the desirable Vista Farms community, this unique property offers the perfect blend of charm, space, and opportunity. If you have been contemplating that family compound with abundant space--this is definitely one you won't want to miss. There is a classic 1950s ranch-style home with a brand-new 2025 roof, featuring 3 bedrooms and 2 bathrooms, currently configured as a duplex with an attached 2-car garage. You'll also find a spacious 2,346 sq. ft. detached two-story structure (built in 2006), fully permitted as a barn/storage building with an oversized two-car garage—ideal for an ADU (second story is framed out for a 3-bedroom 2-bath home), workshop, studio, or additional storage. The property is further enhanced by a productive artisian well. Whether you're looking to enjoy a peaceful retreat, have room for all your vehicles, your horses, or explore development possibilities, this lot exceeds expectations. With potential subdivision allowing up to 8 homes, or ideally suited for an SB9 lot split. The investment and lifestyle opportunities are truly abundant.
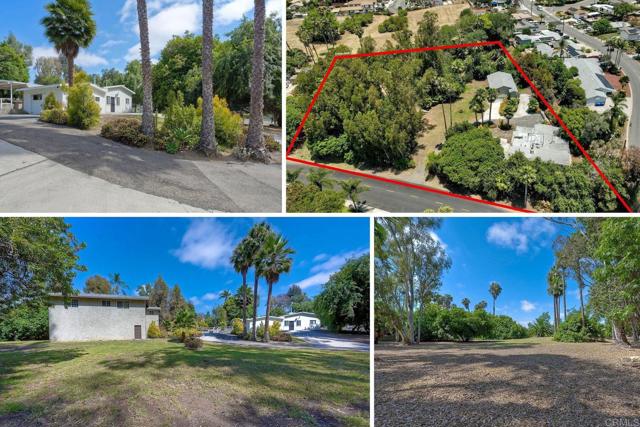
Escondido, CA 92027
3801
sqft5
Beds4
Baths Stunning 5-Bedroom Entertainer’s Dream Home in Escondido! Welcome to 1404 Logan Ct, a beautifully updated 2-story single-family home nestled in a quiet and desirable Escondido neighborhood. With 5 spacious bedrooms, one of the bedrooms is downstairs, 4 bathrooms, a large Gameroom that can be used as a flex space downstairs and 3,801 sq ft of living space, this home offers the perfect blend of comfort, style, and functionality—ideal for large families or those who love to entertain. Step inside to discover a chef’s kitchen featuring high-end appliances, a walk-in pantry, and ample counter space—perfect for preparing meals and hosting gatherings. The expansive living areas include a dedicated game room and multiple flexible spaces for work, play, and relaxation. Outdoors, enjoy a resort-style backyard complete with a sparkling pool with slide, spa, and a large grassy yard—perfect for BBQs, family fun, and entertaining guests. With plenty of parking and paid-off solar panels, this home offers both convenience and efficiency. Located on a peaceful cul-de-sac, this move-in-ready gem is a rare find in one of Escondido’s most family-friendly communities. 1404 Logan Ct, Escondido, CA 5 Bedrooms | 4 Bathrooms | 3,801 Sq Ft Paid Solar | Pool, Spa & Game Room | Ample Parking, Low HOA Don’t miss your chance to own this entertainer’s paradise

San Diego, CA 92129
2349
sqft4
Beds3
Baths A must see! Don't miss the opportunity to own this property. County record indicates property has 4 bedrooms 3 bathrooms, but actually property has 5 bedrooms, one bedroom downstairs and 4 bedrooms upstairs,This house offers a hamonious and serene outdoor lifestyle, featuring view, high ceiling, covered patio, fruit trees, convenient location to school, freeways and stores. Come to make it yours.

Oak View, CA 93022
1700
sqft3
Beds2
Baths This newly renovated home checks all the boxes! With a new second story addition and brand new ADU, this home provides ample space throughout. Come see this beautiful home with lots of custom craftsman finishes inside and out. Feel confident in knowing that this home offers a newer roof, pool, plumbing, a new electrical including a new 200 amp panel. Newer framing & concrete siding are also part of this homes remodel. The Anderson casement windows are made with tempered glass and offer beautiful views of the mountains and vineyards. Another plus, this home has newer central heating and air. This house also features a downstairs wood burning stove and an upstairs vintage mid-century enamel wood/ gas fireplace. Electric fireplaces are also built in through out. Come admire the travertine stone stairs that lead to the new upstairs addition. Enjoy the upstairs balcony off the primary with pergola overlooking vineyard and mountain views. The primary bedroom also offers an in-suite bathroom, electric fireplace, and walk in closet. Exposed beams & high ceilings make this home extra bright and spacious and the shiplap pine wood ceiling accents give this home a modern feel. There is no lack of parking availability here! This home offers 2 driveways & RV parking behind 2 electric gates. Both driveways are cement and offer lots of storage for multiple cars, boats, trucks, or whatever else you need the room for. Enjoy the heated salt water 6ft pool with an outdoor kitchen area. Surrounding the pool and throughout the property you will see the established family orchard featuring numerous types of fruit trees. A custom built 636 sq ft garage/ workshop features 10 ft bi folding barn doors and a workshop. Another plus to this amazing property, your private access to the bike trail which runs from the beach to the mountains. Don't forget about the large 10x20 custom built shed with barn doors offering plenty of storage. Located in the rear of the property there is a brand new ADU that has its own address. Comfortability is offered through the multiple Mini-splits providing heating and air along with a built in electric fireplace. A $25,000 nano wall imported from Germany opens up the back to a private patio offering amazing views. Brand new ADU appliances included.Located near Lake Casitas and just minutes from Ojai you will have an easy commute to Santa Barbara or Los Angeles. Information provided by third party and is deemed to be reliable but not guaranteed.
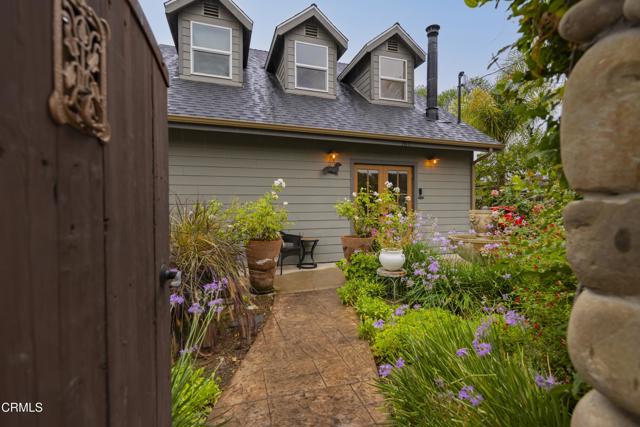
Beverly Hills, CA 90210
1841
sqft2
Beds3
Baths Experience a refined single-level "Home-Like" feel in this luxury Beverly Hills 2 bd, 2.5 ba residence at the prestigious "The Oakhurst." Perfect for those seeking the comfort and scale of a home with the convenience of full-service style living, this front-facing corner unit is situated in one of the city's most coveted 24-hour doorman/concierge buildings on a beautiful tree-lined street. A gracious entry and guest bath lead to the expansive contemporary living room space with high ceilings, a wood-burning slate fireplace, and space for a piano seamlessly opening to a magnificent private deck, ideal for sophisticated entertaining or relaxed outdoor garden living. The living room is complemented by an elegant dining area for memorable gatherings. The gourmet eat-in kitchen features stainless steel appliances, limestone floors, granite countertops, and a built-in breakfast bar. The serene primary suite offers its own balcony, a generous walk-in closet, and a marble-clad bath with dual sinks, soaking tub, and separate shower. Thoughtful upgrades include custom closets and cabinetry throughout, wood floors, recessed lighting, central heat/air, and in-unit laundry. Additional amenities include three side-by-side secured parking spaces, storage unit, 24-hour camera surveillance, and EQ insurance. Nestled in the heart of Beverly Hills, you'll be just moments from world-class shopping at designer boutiques, gourmet groceries at Bristol Farms, and the beloved Sunday Farmer's Market. Located within the renowned Beverly Hills School District, offering top-ranked schools, this residence presents a rare opportunity to enjoy timeless elegance, exceptional service, and the prestige of one of Los Angeles' most desirable addresses.
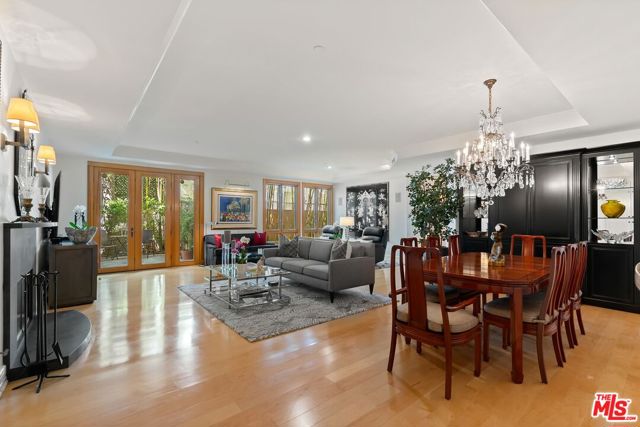
Westlake Village, CA 91362
2572
sqft3
Beds3
Baths Immaculate highly upgraded North Ranch townhome that truly feels like a single family home located in the highly desirable Fairgreen Townhomes, a quiet cul-de-sac community that sits on the 5th Fairway of the North Ranch Golf Course. The property also has extremely rare private swimming pool & spa! The beautifully manicured front yard features wide driveway that leads to the 2-car finished garage with direct access. A gated front entry opens to a meandering pathway flanked by mature landscaping and a trickling water fountain. Inside you find a spacious entry foyer with convenient guest powder bathroom with new vanity that opens to an expansive sunlit living room boasting two-story soaring ceiling, mantled fireplace, and wall-to-wall windows with plantation shutters. The formal dining room has direct kitchen access and a remodeled wet bar with wine fridge, stone counters, and built-in soft close cabinetry. The separate living room has a stacked stone fireplace and large glass slider that opens to the yard ideal for indoor/outdoor flow. The upgraded kitchen has stainless appliances, double ovens, 5-burner stove with pot filler, granite countertops, pantry space with pullout drawers, and separate cozy breakfast nook overlooking the yard. Upstairs you will find a sprawling landing with abundant built-in storage and new stone counter. The luxurious primary suite features vaulted ceiling, new wide plank wood floors, mantled fireplace, cedar lined walk-in closet with second wardrobe closet, and private en-suite remodeled bathroom with built-in vanity, dual sinks, soaking tub, separate walk-in shower with multiple body sprays, and large picture windows. Two additional well appointed bedrooms are located on their own wing, each featuring new wide plank wood floors, custom closets, and they share a remodeled hall bathroom with new vanity and walk-in shower with skylight. An indoor laundry area has built-in storage cabinets and can fit side-by-side machines plus there is a separate walk-in storage closet/pantry. The entertainer’s backyard boasts swimming pool and spa, oversized covered patio with new ceiling fan and TV perfect for dining alfresco, new high end BBQ center with new black granite leather finished countertop, and private lush landscaping. Community amenities include a clubhouse, pool, spa, and the community is adjacent to North Ranch Country Club, Upper Ranch Park and great dining and shopping!
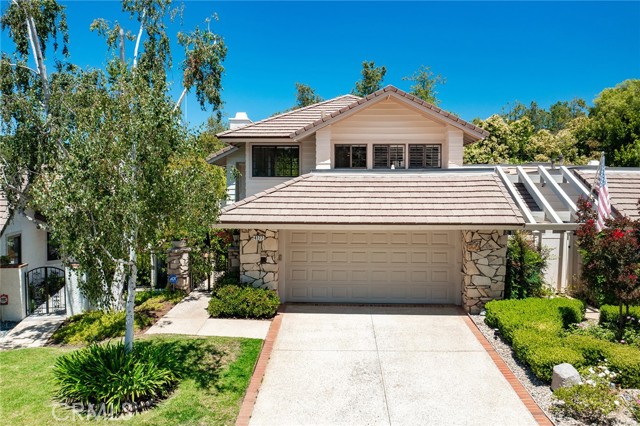
Brea, CA 92823
2066
sqft4
Beds3
Baths Welcome to this beautifully maintained single-story 4-bedroom, 3-bathroom home located in the highly desirable Olinda Village neighborhood. Situated on an extra-large lot, this home offers the perfect blend of comfort, space, and privacy, making it an ideal retreat while still being conveniently close to everything you need. Step inside and you’ll immediately appreciate the open floor plan that creates a bright and spacious atmosphere, perfect for both everyday living and entertaining guests. The generous living areas flow seamlessly, offering plenty of room for family gatherings, quiet evenings, or hosting friends. The home’s private and peaceful backyard is a true highlight, surrounded by mature landscaping that provides a tranquil setting with ample space to relax, garden, or expand. With room to grow, this property also offers RV parking and plenty of space for additional vehicles, toys, or future possibilities. While the home feels secluded and private, its location provides easy access to freeways, top-rated Brea Olinda School District, shopping, and dining, making daily commutes and errands simple and convenient. Schedule your private tour today!
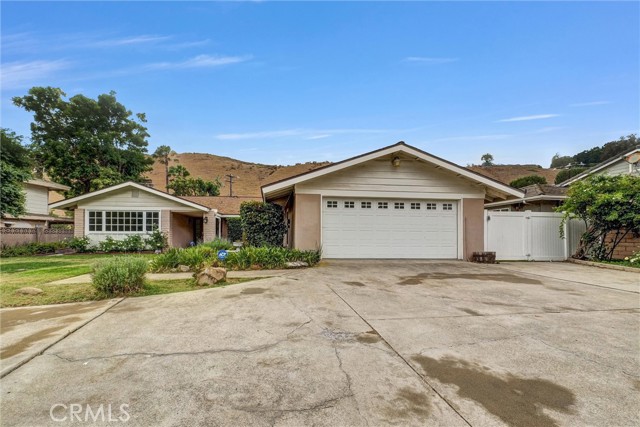
San Clemente, CA 92673
2370
sqft3
Beds3
Baths Your San Clemente coastal lifestyle awaits! Discover this clean, beautifully upgraded home where you’ll enjoy “the best climate in the world” and easy access to everything this sunny beach town has to offer! Tucked into a quiet location within a friendly community, with access to award-winning schools, this home has what you are looking for. With 3 bedrooms and 2 bonus spaces, the floorpan offers a lot of room and flexibility (and could easily be converted to a 4-bedroom home if needed). The list of upgrades goes on and on, including: wood floors, stone countertops, owned solar system, new hvac system, new vinyl fence, plantation shutters, fresh landscaping, water-filtration system, and more! Best priced single family home in San Clemente!
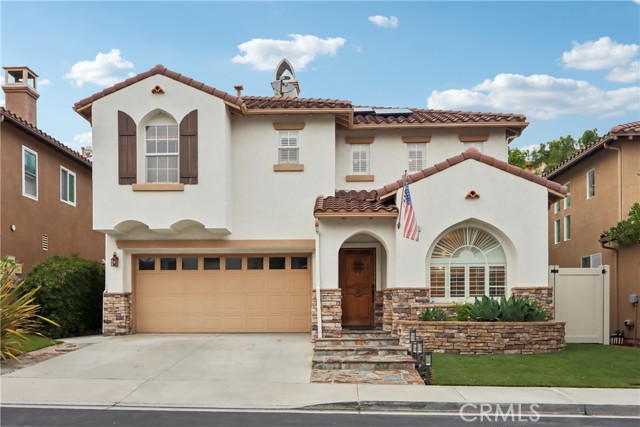
Page 0 of 0



