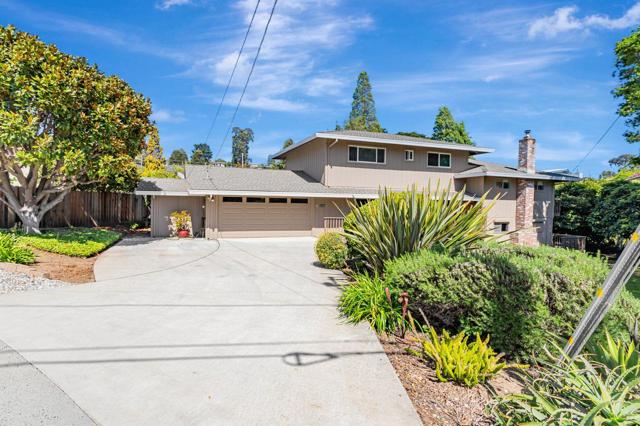search properties
Form submitted successfully!
You are missing required fields.
Dynamic Error Description
There was an error processing this form.
San Francisco, CA 94114
$1,485,000
1626
sqft4
Beds2
Baths Classic Victorian in Prime San Francisco Location. Welcome to 12 Beaver Street, a beautiful Victorian home tucked away on a quiet street in San Francisco’s desirable Duboce Triangle neighborhood. Rich in period detail, this classic residence showcases decorative moldings, bay windows, high ceilings, and original hardwood floors—seamlessly blending historic charm with modern comfort. Located just steps from the Castro, Mission, Duboce Park, and Lower Haight, the home offers exceptional walkability to trendy cafes, local shops, restaurants, parks, and public transit, making it the perfect spot for those who want to enjoy the best of city living with timeless architectural elegance.
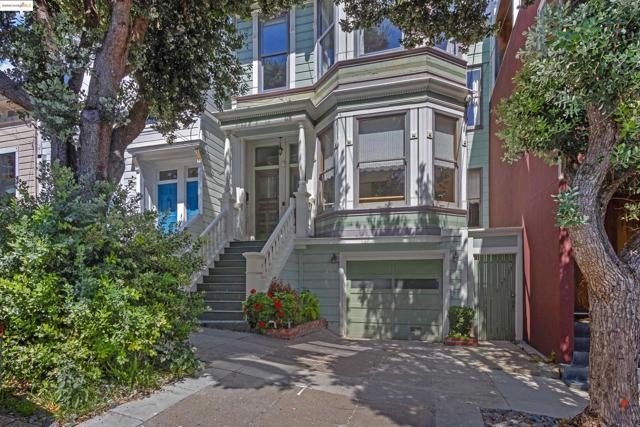
Newark, CA 94560
1899
sqft4
Beds3
Baths Welcome to 37643 Crocus Ct! Enjoy the peace of this designer home on this HUGE 10,147 square foot lot. Massive private fenced flat backyard at the very end of this sought-after cul-de-sac. Double door front entry leads to an elegant formal living room, tons of natural light and gleaming modern floors, next a beautifully upgraded eat-in kitchen, all updated appliances + gas stove. Private family room with wood-burning fireplace and large dual pane slider opens to the backyard. Designer powder room with door to the backyard, perfect for when entertaining. Such a desirable floorplan! Spacious primary bedroom has 2 closets & en-suite bath! This home has had many recent improvements: gorgeous refinished hardwood floors on 2nd floor & staircase, durable designer floors on ground floor, dual pane windows / sliders, BRAND NEW central heating system, almost NEW 2 yr old roof, new bedroom closet doors, new interior / exterior paint & lighting, 2 car garage + laundry closet, custom cabinetry designed for 2nd kitchen, new garage door & opener, RV / Boat parking with NEW double gate, dual pane windows / sliders, new front lawn / auto sprinklers. Located close to the Dumbarton Bridge, Highway 880, Birch Grove Park, Birch Grove Elementary & Intermediate Schools, shopping, and so much more!
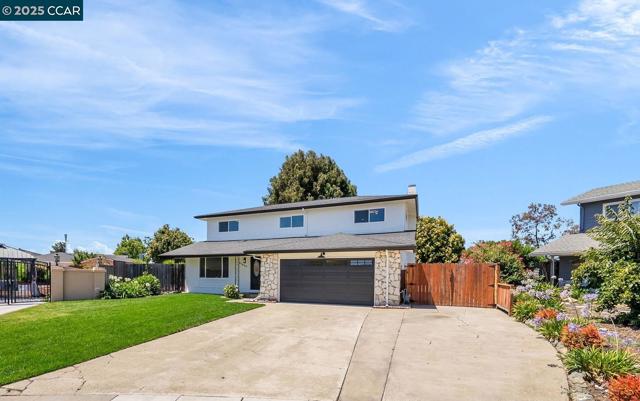
Pleasant Hill, CA 94523
2560
sqft5
Beds3
Baths Set on an expansive, flat lot at the end of a quiet cul-de-sac, this home’s outdoor space is a true showstopper. From birthday parties and backyard barbecues to kids playing and pets running free — this yard was made for gathering and creating memories. A spacious wooden deck, attractive paver patio, wide-open lawn, and plenty of room for all your toys and RV parking make it a true entertainer’s dream. Inside, the updated home offers a welcoming flow with a modern kitchen and refreshed bathrooms. The attached in-law unit with its own entrance features a kitchen, living room, bedroom and full bathroom — perfect for extended family, au pair, or rental income. This home comes equipped with leased solar panels — offering significant energy savings for a low monthly payment. You’ll also find an extra-wide driveway, two large storage sheds and double access for convenience. This property is as functional as it is beautiful. Best of all, it’s just a short walk to Pleasant Hill’s top-rated Strandwood Elementary and tucked away on a private road in a serene setting. Discover the perfect blend of seclusion and convenience. Homes like this rarely come to market — don’t miss the chance to make this one yours!

Escondido, CA 92026
2974
sqft5
Beds4
Baths Discover this brand-new, never-lived-in single-story home in the highly desirable Wohlford Estates of Escondido. Set on a spacious cul-de-sac lot, this residence offers 5 bedrooms plus an office (optional 6th bedroom) and 4 full bathrooms, providing both comfort and flexibility for today’s lifestyle. The open layout is filled with natural light, featuring a modern kitchen with all-new appliances that flows seamlessly into the living and dining areas — perfect for entertaining. A separate laundry room with washer and dryer, plus a 2-car garage with EV charger, add convenience to daily living. The primary suite offers luxury with dual vanities, a walk-in shower, and a large walk-in closet. With owned solar panels, energy efficiency and lower utility costs come built in. The backyard is a blank canvas, ready for your custom vision — whether that’s a pool, lush landscaping, or a low-maintenance retreat. Ideal for many living arrangements, this home works beautifully for: ?? Seniors seeking single-level ease ?? Large or extended families ?? Possible residential care home use Located just minutes from schools, shopping, dining, and freeway access, this home combines modern design, energy savings, and endless potential — with flexible short- and long-term leasing options available. Ideal for many living arrangements, this home works beautifully for Seniors seeking single-level ease, Large or multi-generational families.
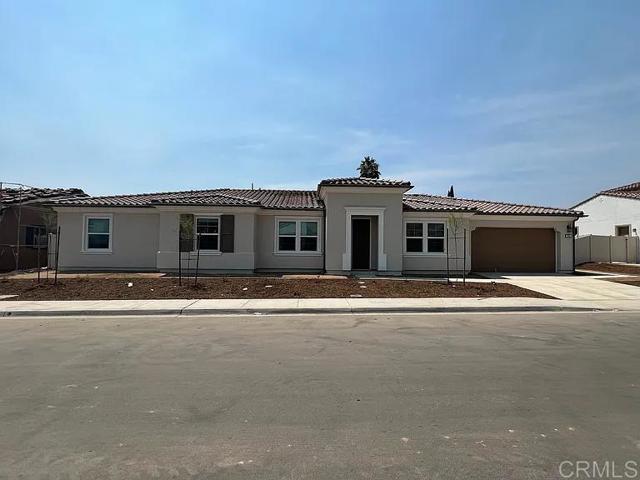
Walnut Creek, CA 94596
2028
sqft3
Beds2
Baths This Charming updated residence is a fabulous property with fenced lawns and patios partially shaded by towering trees! This home features 3 bedrooms and 2 bathrooms with the living room, dining room and kitchen all on one level. The downstairs has a spacious family room that could be a fourth bedroom. All the public rooms open onto the delightful yard, deck and patio areas. Perfect indoor outdoor living. . Move right in to enjoy the light filled rooms and the views of the Southern Hillsides. Like to shop? Andrea is close to downtown on a cul-de-sac with the South Broadway overpass at the end of the street which leads to Las Lomas High School and the Iron Horse Trail. Head downtown on the trail to shop or to more scenic adventures! Need a workshop? The expansive two car garage has a custom built workshop and endless storage and shelving. Like to entertain? The driveway holds 9 cars casually. There is room for a vegetable garden, potential in law unit location. This one has it all Open Sunday!
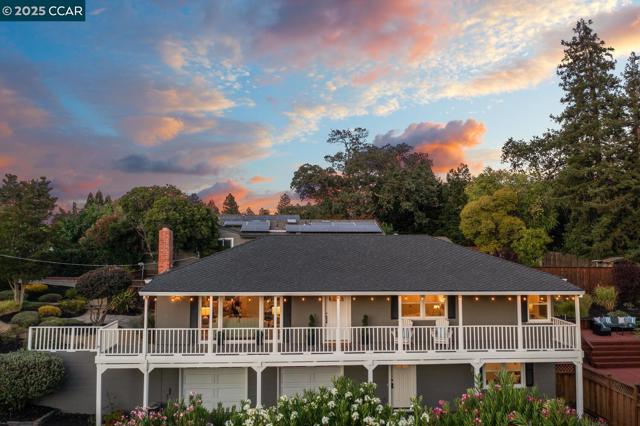
Grand Terrace, CA 92313
1789
sqft4
Beds2
Baths Welcome to your dream home! This stunning single-level ranch-style property offers the perfect blend of comfort, style, and functionality. Nestled on over 1.04 acres of flat, usable land, this home features 4 spacious bedrooms and 2 beautifully appointed bathrooms, making it ideal for families of all sizes. Step into the heart of the home, where the upgraded kitchen awaits you. Adorned with gorgeous granite countertops and an abundance of cupboard space, this kitchen is perfect for culinary enthusiasts. The warm ambiance continues with partial hardwood flooring throughout, adding a touch of elegance to the living spaces. The master bedroom is a true retreat, boasting a large walk-in closet with a dedicated office area, ensuring you have all the space you need for both relaxation and productivity. An inviting wood burning fireplace adds warmth to the living area, creating a cozy atmosphere for family gatherings. This property is designed for versatility, zoned for 5-14 units, making it a fantastic investment opportunity. Enjoy the convenience of solar panels (24 in total), which will be paid off at closing, providing energy efficiency and savings for years to come. Outdoor living is a delight with orange trees dotting the landscape, a fenced backyard/courtyard, and a separate playground area complete with a swing set for the kids. The property also features three chain-link dog kennels, perfect for pet lovers, and a separate office/workshop area with its own entrance, ideal for entrepreneurs or hobbyists. Accessing the property is a breeze with an electric gate and remote control, ensuring both convenience and security. A storage shed provides additional space for tools and outdoor equipment. Also included are 7 RING cameras that surround the house & property as well as an ADT security system that monitors the house, garage and office. This property truly has it all—a perfect blend of indoor and outdoor living, ample space for entertaining, and the potential for future development. Don’t miss out on this incredible opportunity to make this inviting house your forever home!
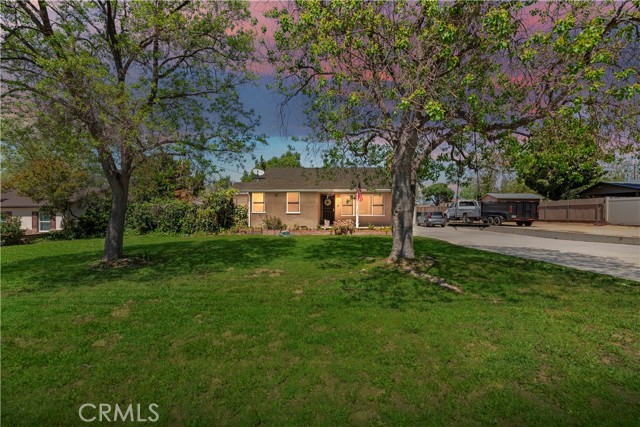
Temecula, CA 92591
2928
sqft4
Beds3
Baths Discover an exceptional single-story residence nestled in the heart of Meadowview, one of Temecula’s most desirable communities. Set on an expansive, private lot of over a half acre, this thoughtfully updated home offers a harmonious blend of comfort, flexibility, and timeless style. You are welcomed by newly installed, wide luxury plank vinyl flooring throughout the main living and dining area, coupled with plush new carpeting in two of the four spacious bedrooms. The renovated kitchen is a true centerpiece, featuring sleek quartz countertops, an expansive island with a built in electric cooktop, contemporary cabinetry, and a skylight that fills the space with natural light, and doubles as a lighting centerpiece at night, with its built in lighting system. The open-concept design seamlessly connects the kitchen, dining, and living areas, making it ideal for both everyday living and entertaining. The intelligently-designed floor plan provides exceptional versatility. A fourth bedroom is privately situated in its own wing, complete with a full bath nearby-perfect for extended family, guests, or multi-generational living. The primary suite offers a peaceful retreat with a spacious sitting area, dual-entry closet, and tranquil views of the backyard. Step outside to discover a backyard designed for both relaxation and possibility. The upper level is a prime location for a resort style backyard, prime space for a pool, spa, and outdoor lounge, while the lower level offers ample space for a future ADU, guest house, or creative studio-allowing you to tailor the property to your unique needs. Additional highlights include a three-car garage, a back yard built for peace and privacy, and access to Meadowview’s exclusive amenities, including community pool, pickle ball courts, equestrian trails, and a community clubhouse. Enjoy the convenience and wines from the local vineyards of nearby Temecula wineries, entertainment from the nearby Pechanga Casino and Resort, premier shopping and dining at the nearby Promenade Shopping center, and top-rated schools as rated by GreatSchools.org. . Via Los Altos presents a rare opportunity to own a beautifully upgraded home with remarkable flexibility and room to grow. Schedule your private tour today and experience the possibilities this exceptional property has to offer.
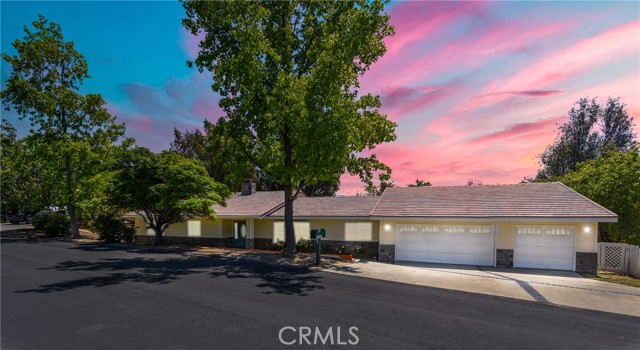
West Hollywood, CA 90046
0
sqft0
Beds0
Baths First time on market in over 50 years! This perfectly located West Hollywood Duplex will be delivered with the owner unit available. Recently updated and move in ready! Livingroom features built-in gas fireplace, two large bedrooms updated Kitchen and bath, laundry room, new carpet and LPV throughtout. Large rear yard with plenty of room to add ADU's. Second unit tenant will remain, 2 bedrooms and 1 full bath.
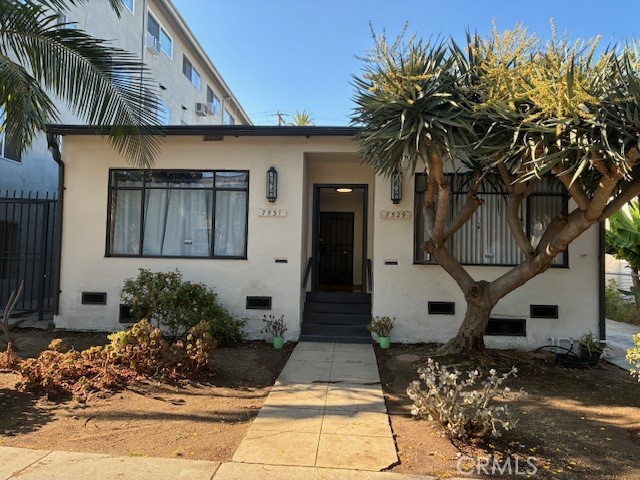
Page 0 of 0

