search properties
Form submitted successfully!
You are missing required fields.
Dynamic Error Description
There was an error processing this form.
Irvine, CA 92620
$1,488,000
1518
sqft3
Beds3
Baths Welcome to 220 Kempton, a HIGHLY UPGRADED residence in the coveted Stonegate Community of Irvine! This premium END-UNIT LOCATION offers exceptional privacy with no immediate neighbor in front, allowing the patio and living spaces to be filled with natural sunlight—perfect for both relaxation and entertaining. Step inside and you’ll discover a home that feels like a MODEL SHOWCASE, with thoughtful upgrades throughout. The open-concept design highlights soaring ceilings and seamless flow between the living room, dining area, and kitchen. The gourmet kitchen features shaker-style cabinetry, stainless steel appliances, granite countertops with a stylish backsplash, and a large island with sink—ideal for preparing meals and hosting gatherings. Enjoy the ease of indoor-outdoor living with direct access to the private patio, where you can BBQ, entertain, or simply enjoy the Southern California sunshine. A MAIN FLOOR BEDROOM with a SHOWER BATH provides flexibility for guests or multi-generational living. Upstairs, a spacious loft workspace is perfect for a home office or study area. The luxurious primary suite offers tray ceilings, a private balcony, dual vanities, soaking tub, walk-in shower, and generous walk-in closet. An additional upstairs bedroom features its own private full bathroom. Additional highlights include direct access to the 2-car garage, recessed lighting, upgraded flooring, and a tankless water heater. Just a SHORT WALK to Stonegate Elementary, part of the award-winning Irvine School District, this home also enjoys access to resort-style community amenities including multiple pools, spas, parks, BBQ areas, playgrounds, and more. Conveniently located near Woodbury Town Center with easy access to the 5 Freeway and 133 Toll Road. 220 Kempton is the perfect blend of privacy, style, and convenience—truly a place you’ll want to call home!
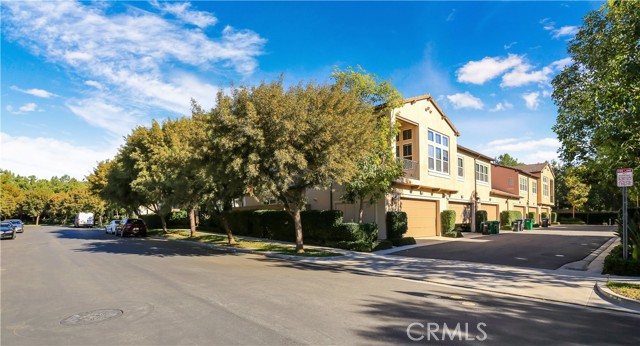
Irvine, CA 92618
1813
sqft3
Beds4
Baths Welcome to this gorgeous 3 bedroom 3.5 baths move-in ready home located in the highly sought after community of Portola Springs in Irvine. This premium corner lot home is attached only on one side with a neighbor. Feels like a single-family, this complete turn-key home boasts many upgrades including luxury vinyl flooring, custom window coverings, stainless steel appliances, quartz center island, custom full back splash in the kitchen, new water proof paint upgrade throughout and more. Open floor plan seamlessly connects the Great room, dinning, and gourmet kitchen with access to lovely patio. Upstairs newly replaced carpet leads to a spacious loft, primary suite with dual vanities, separate shower & soaking tub plus walk-in closet. Two additional bedrooms with their own individual bathrooms. The community offers vast array of resort style amenities from pool, spa, tennis courts, sport courts, BBQ areas, parks, hiking trails. Walking distance to nearby award winning Irvine Unified schools. Nearby Woodbury town center provides many shopping & dinning options. Easy freeway access to the Irvine Spectrum, South Coast plaza, Laguna Beach, Newport beach etc. Come visit today!

Torrance, CA 90503
1845
sqft3
Beds3
Baths Welcome to 4202 Carmen Avenue, Torrance – Southwood’s Hidden Gem! Nestled in the highly desirable Southwood neighborhood of Torrance, this beautiful residence sits on a flat lot in a quiet, non-through tree-lined street, with no rear neighbor behind the home offering both privacy and convenience. With 3 spacious bedrooms, 3 bathrooms, and 2 fireplaces (including a unique dual-sided fireplace that warms both the primary bedroom and en suite bath), this home blends comfort, charm, and thoughtful design. Step inside to discover a bright and inviting layout featuring a formal living room, family room, and seamless access to a private outdoor deck—perfect for entertaining or simply enjoying Southern California living. The primary suite is a true retreat, boasting vaulted ceilings, dual closets, French doors opening to the backyard deck, and a luxurious spa-inspired bathroom with dual sinks, a large Jacuzzi-style soaking tub for two, separate shower, private water closet, and cozy fireplace for ultimate relaxation. The roof was replaced in July 2025. Additional highlights include: Hardwood floors, recessed lighting, solar tubes & smooth ceilings for a modern feel. Freshly painted interior and dual-pane windows create a light, bright, and energy-efficient space. Central heating and cooling plus a tankless water heater for year-round comfort. 2+ car garage with RV parking and beautifully designed low-maintenance landscaping with landscape lighting. Kitchen with stainless steel appliances (stove included but not connected, refrigerator not working, and dishwasher not included in sale). One of the secondary bedrooms features its own private en suite ¾ bathroom (included in the 3-bathroom total count), ideal for guests or extended family. A new vinyl privacy panel topper is being installed along the east side of the property for added seclusion and peace of mind. This home offers not just living space, but a lifestyle. From the private backyard deck to the thoughtful upgrades throughout, 4202 Carmen Avenue is the perfect blend of comfort, functionality, and elegance in one of Torrance’s most sought-after communities.
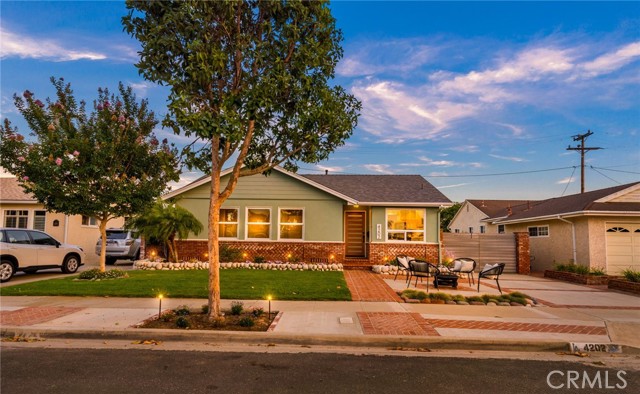
Irvine, CA 92614
1571
sqft3
Beds3
Baths Welcome to 22 Silkleaf! Nestled in the highly coveted Woodbridge Community of Irvine, adjacent to Woodbridge's scenic parks & majestic South Lake, sits an exquisite, renovated, cottage-style single-family residence with curb appeal, classic charm, and contemporary feel. This home offers all a serene sanctuary and an entertainer’s delight. Boasting comprehensive renovations, stylish finishes, and exceptional attention to detail throughout. This home places you at the center of everything Woodbridge has to offer. The Front porch guides you into the home through a formal entry, to be greeted by Cathedral style ceilings paired with abundant natural light flowing through oversized windows. The spacious living room seamlessly flows through to the Fully Renovated Kitchen featuring Stainless Steel appliances, combination lighting, and a Kitchen Island you would not mind being stuck on. From the Open Concept Kitchen & Family room, step outside to your own Private Courtyard; private, tranquil, natural, perfect for relaxing with family and entertaining friends. Surrounded by lush landscaping, fresh air, this outdoor space is an extension of the home’s charm. With its thoughtful upgrades, award-winning Irvine Unified Blue-Ribbon schools, resort-style amenities, scenic lakes, walking paths, lagoons, pools, spas, and much much more, this home is not just a place to live, it is a lifestyle! Do not delay and miss the chance to make this Dream home your reality. Schedule your Private Showing today and experience everything this beautiful home and established community has to offer!
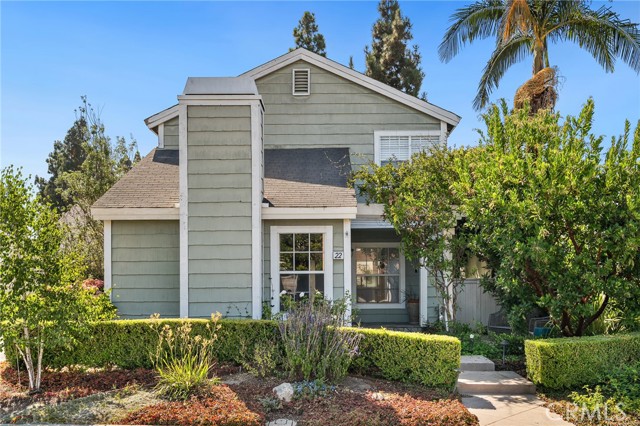
San Dimas, CA 91773
3131
sqft4
Beds4
Baths This charming year 2013 built house is located in an exclusive gated community in the city of San Dimas. This small and cozy community have 18 estate homes inside. This lone hill gate community has a impressive community front gate and an exclusive park with walking trail, children play ground for the community residents. This beautiful Spanish style house has many upgrades added into this house by builder and owner such as hardwood flooring through out at downstairs and high ceilings and recess lights through out the house, plus French glass doors open to the yards from living room, master bedroom and kitchen. More built-in upgrades has added in this house such as granite counter top island in kitchen, marble bath tub, a separate shower room, ceiling fan and light, a built-in refrigerator, upgraded wood cabinets and wall shelves in garage, etc. At downstairs, a special designed front round foyer has designed tile flooring and chandelier light. A formal living room has a big fireplace and French glass double door connect to the side yard. A formal dinning room next to the living room. A nice hardwood floor hallway may walk to the family room and kitchen and breakfast nook in the back. Kitchen has a nice granite island, a built-in refrigerator, state of art appliances and hardwood flooring and quality wood cabinets. A cozy breakfast nook is in kitchen and it has a glass double doors may step out to the yard and enjoy the back yard view and city view. At downstairs, a luxury master suite with many view windows and a double French doors to the backyard, plus the master has a large walk-in closet and a luxury bathroom with granite bath tub and a separate shower room. Next to the master suite is a Jack and Joe bedrooms that share a full bathroom. A guest powder room and an utility room also located at downstairs. At upstairs, it has an individual big bonus room with a full size bathroom with tub, closet spaces, and a small office. This big suite room may use as another bedroom suite or a big upstairs family room. This upstairs big room also has two balconies for enjoying the front outside views. This house has a large 3 car space attached garage with built-in shelves, and auto garage door opener. Other nice things about this house, its located in a good schools distract with many high rated schools in San Dimas city. its location also is convenient to many shopping centers and freeways.
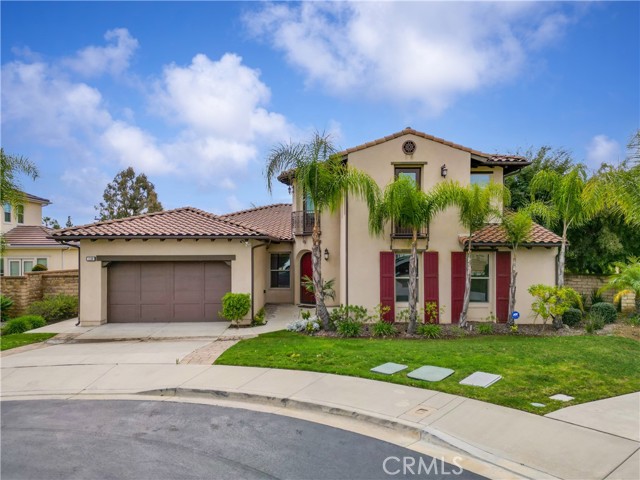
Torrance, CA 90503
2534
sqft3
Beds3
Baths WELCOME TO THE DESIRED GATED COMMUNITY OF SOUTH BAYPORT. The interior has been freshly painted throughout the home. This beautiful home has the largest floor plan in the South Bayport Community with approximately 2,534 sq. ft. of living space featuring 3 bedrooms (with an optional 4th bedroom) and 2.5 bathrooms. Enter the home through the double door entry with high ceilings, a sunken living room, formal dining room, family room with a gas fireplace, powder room and updated kitchen with the refrigerator, oven, microwave, washer and dryer purchased in 2022-2023 and garbage disposal purchased in 2025 and as well as a gas cooktop and dishwasher. Also included is central A/C and heating, tankless water heater, plantation shutters, crown molding, ceiling fans, recessed lighting and 2 skylights to keep the home bright with natural light. Upstairs you will find a fireplace in the retreat area of the primary bedroom suite as well as 2 walk-in closets and an updated bathroom with a vanity. The second bathroom upstairs has been updated and includes double sinks. The laundry room is adjacent to the 2 car garage with direct access into the home and includes a second refrigerator, plenty of storage and a built-in ladder. The roof was redone in 2017. Wonderful amenities in the community include a pool, 2 spas, outdoor showers, club house, playground and picnic area. Close to award-winning schools, restaurants, shopping, Del Amo Mall Fashion Center, parks and farmer's market. This is a rare opportunity to live in South Bayport.
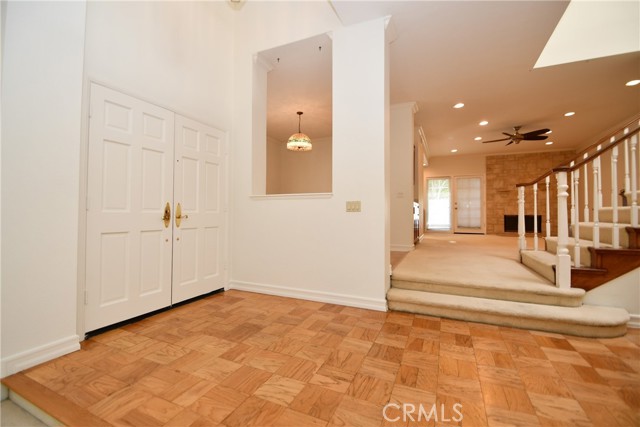
Los Angeles, CA 90004
2288
sqft5
Beds4
Baths Charming single-family home just minutes from Larchmont Village and Hancock Park! This inviting residence features a covered front porch leading into a spacious, light-filled living room with a decorative fireplace. The open layout includes a dining area and a generously sized kitchen. The home offers five spacious bedrooms and three full bathrooms. The property boasts a large backyard with fruit trees and a three detached car garage. This property features a side driveway with space for three vehicles. The driveway extends into the backyard, offering additional parking for up to four more cars or RV Parking. Conveniently located near Larchmont Village, restaurants, shopping centers, farmers market and La Brea Tar Pits with easy access to Hollywood, K-Town, and Robert L. Burns Park. Nearby schools include Larchmont Charter and Marlborough. Don't miss your chance to make this stunning property your dream home!
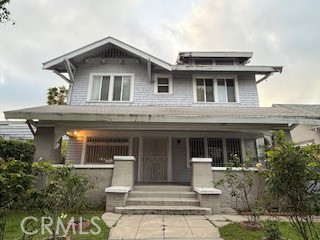
Los Angeles, CA 90047
1448
sqft2
Beds2
Baths Experience Serene LA Living and income earning potential in this tranquil and inviting two-on-one lot property. Discover an exquisitely redesigned Spanish Style home with the front house featuring 2 bedroom 2 baths (approx. 1,448 sq ft) where every renovation has been curated to elevate both its style and the quality of your everyday living and a brand new, ground up constructed second home that is a 2 bedroom 1 bath permitted ADU (approx. 1,200 sq ft) with it's own address, 1824 W 78th St. The front residence blends timeless charm with modern luxury, offering new hardwood flooring, large picture windows emanating natural light, an open-concept layout, decorative fireplace, formal dining area, chef's kitchen, separate laundry room and spa-inspired bathrooms. The spacious primary suite includes an ensuite bathroom and a generous walk-in closet. Just off the back porch, a serene shared courtyard invites peaceful morning coffee or lively family gatherings. The brand-new, permitted ADU is thoughtfully designed for privacy and versatility ideal for guests, income, or multigenerational living. Enter through a private front door into a bright living space featuring luxury vinyl plank flooring, a stylish open kitchen with bar seating, and a cozy dining nook. Both bedrooms include large closets and can flex as offices, guest rooms, or creative spaces. A dedicated laundry room adds convenience, while French doors lead to the shared courtyard, creating a seamless indoor-outdoor connection. This gorgeous property also includes solar-ready electrical panels, EV charging capability, rainwater recapture systems, Ring security, central HVAC, and new kitchen appliances in both homes. Exterior upgrades include a remote-controlled security gate, new vinyl fencing, Saltillo tile, and custom handrails. Located in the sought-after Manchester Square neighborhood just minutes from M'Dears Bakery and Bistro, SoFi Stadium, the Kia Forum, Intuit Dome, USC, LAX, and more - this is a rare opportunity to own a beautifully curated, income-generating estate that offers style, flexibility, and long-term value.
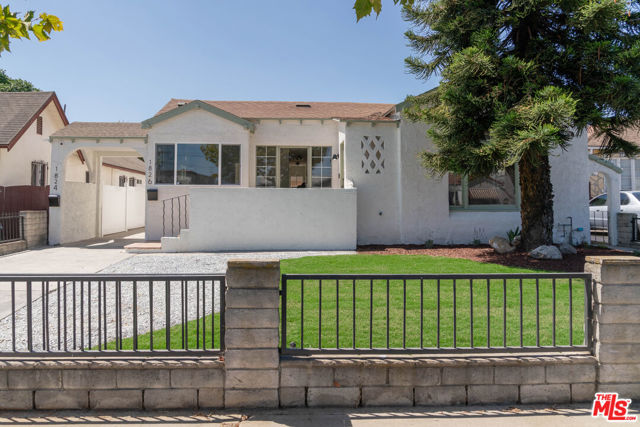
Los Angeles, CA 90019
1628
sqft3
Beds2
Baths Entertainment-ready! Hidden-Gem in Mid-City’s sweet spot on a tree-lined street. This Modern Spanish charmer has Indoor/Outdoor living, a creative Studio, and easy access to Culver City, PicFair Village, the New Cumulus District, West Adams, Pico-Robertson, DTLA, West Hollywood, and LAX. You’re positioned right in the center of it all—without the chaos. Plus, the upcoming Ballona Creek bike path will have a direct bike ride to the beach. Inside, the open floor plan is made for real living—whether you're hosting a dinner party or binge-watching in sweats. The updated kitchen features sleek new appliances, and the entire home has been upgraded with energy efficiency in mind: brand new HVAC, attic insulation, LED lighting, ceiling fans, a Nest thermostat, and solar panels that keep your electric bill lower than your morning coffee habit. A cozy ethanol fireplace warms up the living room in winter and adds a touch of ambiance year-round. And speaking of cozy—every window is dressed with custom top-down blinds for privacy without losing that California light. Step outside to your own private retreat. A new deck, fencing, and thoughtful landscaping (hello, majestic olive tree and bougainvillea wall) make the backyard feel like a boutique resort. With smart irrigation and accent lighting, it’s ideal for morning coffee, evening wine, or simply unwinding under the sun sails and gazebo. The primary suite delivers big on comfort with custom closets, a soaking tub, dual sinks, and a walk-in shower. And then there's the garage: currently functioning as a 1-car garage plus bonus hangout/workshop, it also includes a huge 8'x21' storage room. Want an ADU? You’ve got the space—and the additional drive way with an electric gate, controlled by remote or app, makes access a breeze. Bonus Upgrades Include: Solar + new electrical panel (2019) HVAC & attic insulation (2019) Windows, water heater, & electric gate (2017) New roof (2022) Rain gutters (2020) This one checks all the boxes: style, upgrades, privacy, location, and space to grow into. Don’t miss your chance to own a piece of L.A. that feels like you.
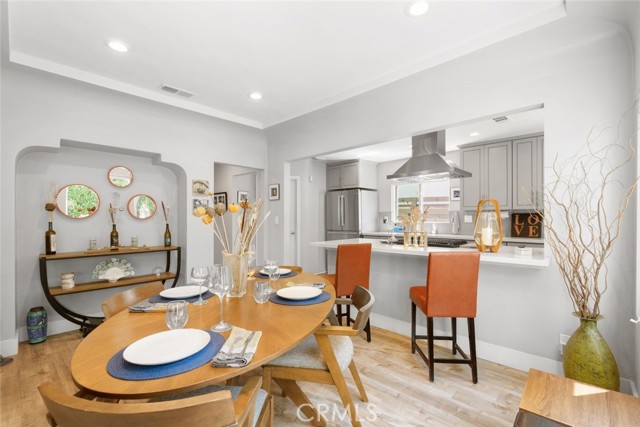
Page 0 of 0



