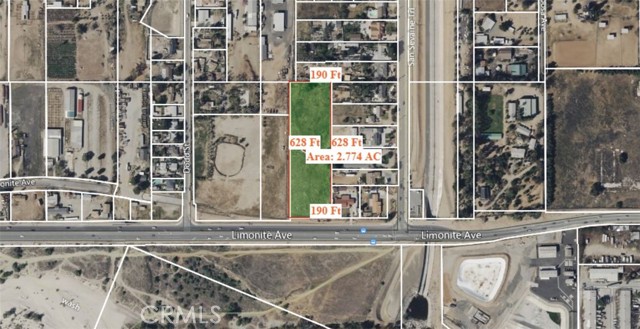search properties
Form submitted successfully!
You are missing required fields.
Dynamic Error Description
There was an error processing this form.
Covina, CA 91724
$1,490,000
0
sqft0
Beds0
Baths **Attention Developers: Unbeatable development trio! Calling all developers to seize an unbeatable opportunity! This listing price is for parcel 8401-014-017 only. For $7,870,000.00, it is included 2 additional parcels 8401-014-018 and 8401-014-010. It adds up around 2.43 acres of prime development land. **Strategic plan** purchase all 3 parcels together for a seamless development process and maximum potential. **~2.43 acre ** There are ample space to bring your multi-unit development vision to life. ** Ideal location ** easy access to downtown Covina, freeway 210, 10 and other amenities. ** It is a great potential to create a thriving residential community or another innovative project. This is a rare chance to secure a trio of parcels that holds immense promise. Don't miss out on this opportunity to elevate your portfolio. Contact us now to make your mark in the world of real estate development!
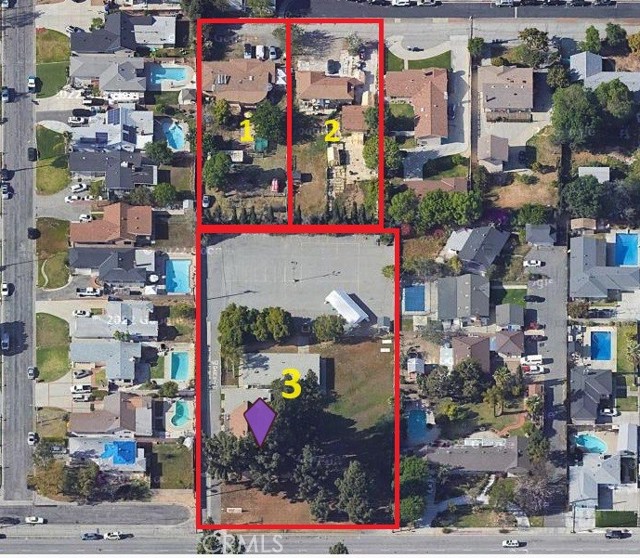
Rancho Cucamonga, CA 91730
3174
sqft6
Beds4
Baths BIG Price Reduction! One Of A Kind investment Property, NOW with New Vinyl Fencing!...creating new side yards for each unit!! Welcome to the Best Investment Property in the entire area!!...This rare Brand New Build is finally ready!! [SEE VIRTUAL TOUR] The large corner lot has been developed with three separate doors: Live in one rent the others. [Door 1, ~1,700 sqft] 3 bed 2 bath 2 car garage Single Family Residence that has been trimmed out to meet the standards of the most critical owner/renter. [Door 2, ~1,000 sqft] a 2 bed 1 bath detached ADU with 1 car garage, trimmed to match the SFR. [Door 3, ~500 sqft] 1 bed 1 bath Jr ADU that matches the elegance of the other two homes. Each residence boasts 9' ceilings, thick wood grain vinyl planked flooring, AC, white Shaker cabinetry, Quartz counter tops, Tile shower surrounds, LED recessed lighting and more. Excellent location near shopping, schools and all types of outdoor recreation. ~$108,000 in yearly rents = ~5.3 CAP ***Come see it, Love it and Make it your own!***
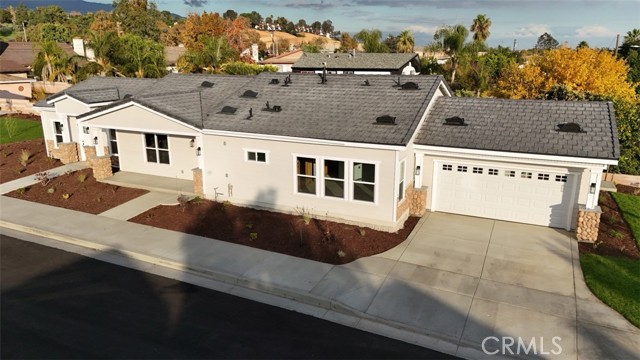
Monterey Park, CA 91755
0
sqft0
Beds0
Baths Located in the lively center of Monterey Park, this land meets all the city's requirements for constructing 8 condo units. Ready for the next owner, this is a fully entitled lot, it sits in close proximity to Encanto Walk, a development of single-family homes by Olson Homes. Positioned for easy access to freeways and surrounded by a variety of amenities, this property offers a seamless blend of convenience and opportunity.

Cypress, CA 90630
2750
sqft5
Beds3
Baths Welcome to 6036 Jeffrey Mark St,Cypress,a spacious and well-maintained single-family home offering 5 bedrooms and 3 bathrooms across 2,750 sq.ft of living space.Built in 1969,this residence sits on a 5,995sq.ft lot in a desirable, quiet neighborhood with pride of ownership throughout the area. The home features a functional floor plan ideal for both entertaining and daily living,with generous bedrooms, multiple living areas, and abundant natural light. Enjoy upgraded dual-pane windows, remodeled bathrooms, a cement tile roof, and custom pavers at the driveway and courtyard for great curb ap- peal. The backyard is perfect for gatherings or relaxation, highlighted by low-maintenance landscaping. Located near top-rated schools and local amenities, this property combines comfort, convenience, and timeless appeal-ready for its next owner to move in and make it their own.
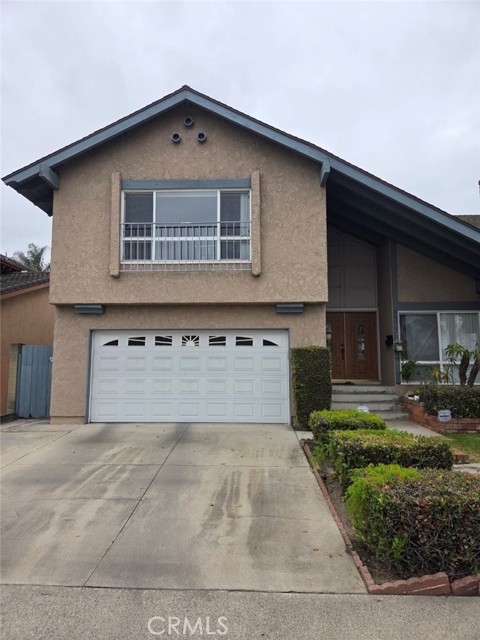
Calabasas, CA 91302
2044
sqft2
Beds2
Baths Welcome to 4508 Park Serena, a rare opportunity to live lakeside in the heart of Calabasas. Situated on the tranquil shores of Lake Calabasas, this well-maintained 2-bedroom, 2-bathroom home offers 2,044 square feet of potential and charm. With a brand-new roof and a sparkling pool, this property is the perfect canvas for a new buyer to bring their imagination and create their dream home. Enjoy peaceful lake views, spacious living areas, and a layout ideal for entertaining. Just a short stroll to the Calabasas Commons, you’ll have access to upscale shopping, fine dining, and entertainment, plus you’re only minutes from The Village and Westfield Topanga. This is California living at its finest—don’t miss your chance to make it your own.
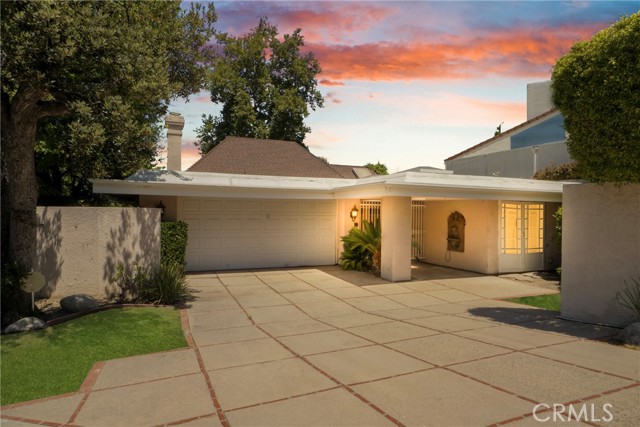
Calabasas, CA 91302
2581
sqft3
Beds3
Baths Price Improved! PRIMARY SUITE On first floor. Experience premier Calabasas living in this private, gated community home. The main-level primary suite offers ease and privacy with no stairs, complemented by two upstairs bedrooms and a bonus open office area. A dramatic entryway sets the tone for this elegant residence. Recent upgrades include new carpet, designer fixtures, and updated dual paned windows and sliders with warranty (per trustee). The kitchen features stainless steel appliances, while the serene backyard is an entertainer’s dream with a new stainless steel BBQ, seating areas, and a tranquil setting. Though title reflects a condominium, this is a fully detached home with no shared walls, blending the privacy of a single-family residence with the benefits of a gated community. The location is near shopping, the Calabasas Tennis & Swim Club, freeway access, and just minutes from the beach.

Manchester, CA 95459
2082
sqft2
Beds3
Baths Welcome to 14771 Navarro Way, where refined comfort meets breathtaking natural beauty. This fully furnished 2-bedroom plus 1 bonus room, 3-bath sanctuary offers panoramic 180-degree ocean views from nearly every room-front row seat to endless Pacific sunsets, whale watching and coastal serenity. As a homeowner, you will have gated access to Irish Beach, just minutes away. Step inside to a beautifully crafted home featuring mahogany and oak hardwood floors, custom finishes, and an effortless indoor-outdoor flow. The open-concept living room anchored by a gas fireplace, opens onto an expansive decking, ideal for entertaining or soaking in the view with your morning coffee. At the heart of this exceptional property is a private retreat complete with a CUSTOM-BUILT SAUNA, SPA. FIRE PIT and multiple decks designed for stargazing, conversation, or quiet reflection. Outside, a paved circular driveway welcomes you with elegance and ease, offering ample parking. Surrounded by coastal landscape and mature native plants, the grounds are as low maintenance, with underground irrigation, as they are scenic. This home is offered fully furnished with high-quality, designer-selected pieces-making it a true turnkey opportunity for a primary residence, vacation home, or luxury rental.
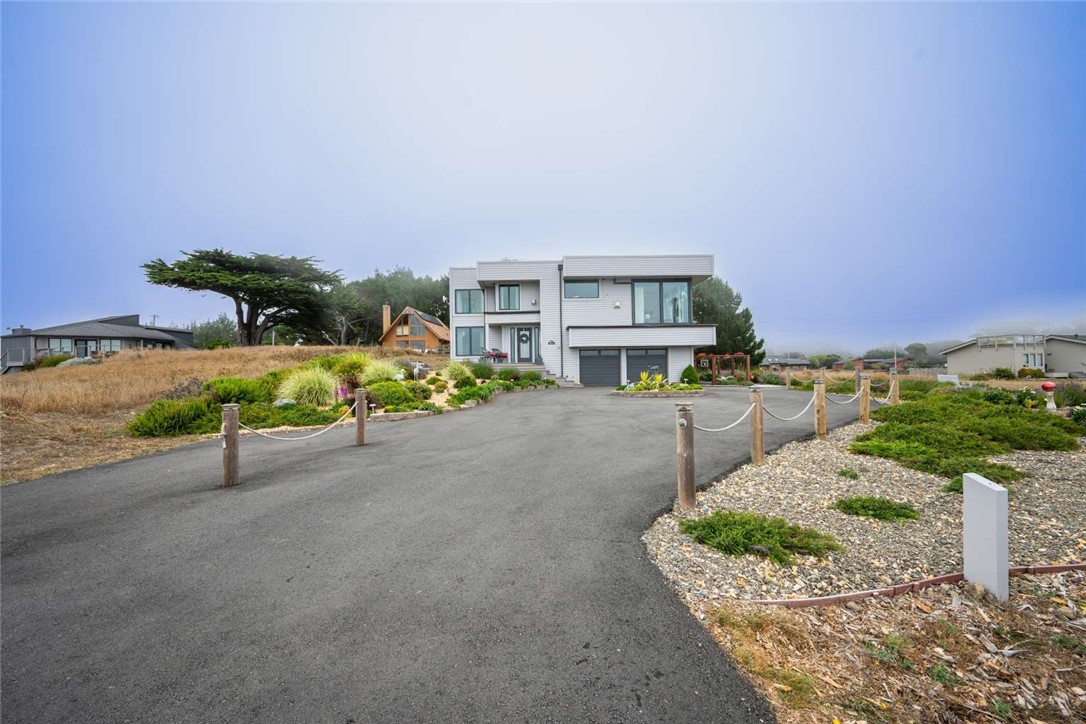
San Francisco, CA 94110
1284
sqft3
Beds2
Baths Get ready to fall in love: this upper-floor Edwardian is the prefect blend of old world charm with modern day living. Bright, sun-drenched rooms, soaring ceilings, and all the charming details you’d expect from classic, San Franciscan architecture, paired thoughtfully with touches of contemporary elegance. You’ll find that this top level unit is adorned with Restoration Hardware light fixtures, Architectural Digest worthy bathrooms, a deep soaking tub, and an open plan living space that you won’t find in these historical homes. Other notable features include a parking spot in the garage, in-unit laundry, ample storage and a large, well manicured shared yard for grilling and hangouts. Located steps from Valencia and 23rd, you’ll be surrounded by some of the city’s best restaurants, nightlife, and culture all the while tucked away on a quiet, sleepy street. Bart is 1.5 blocks away, the 280 and the 101 are both a 7 minute drive and all the buses (including tech buses) are found at 24th and Mission St. With its perfect balance of classic character, modern beauty and central location, this home is a rare find you won’t want to miss. Walking, biking and transit scores are: 99, 91 and 84 respectively.
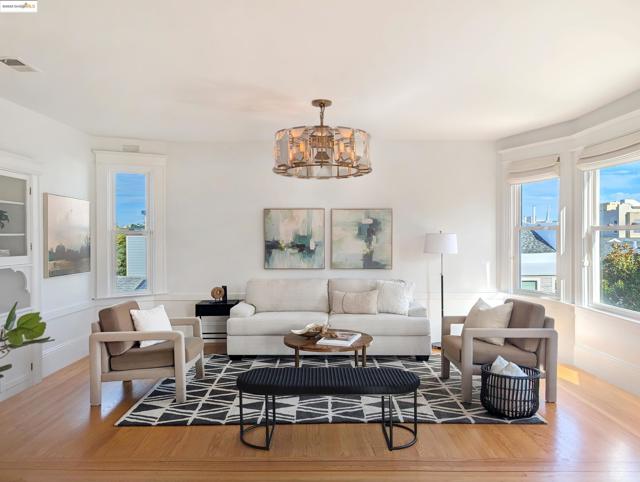
Page 0 of 0

