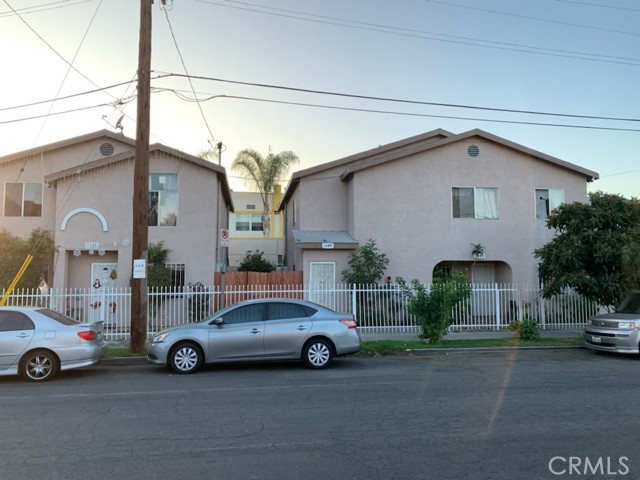search properties
Form submitted successfully!
You are missing required fields.
Dynamic Error Description
There was an error processing this form.
Los Angeles, CA 90016
$1,490,000
0
sqft0
Beds0
Baths A highly sought after location in the heart of the city's revitalization and renovation district. Don't miss this opportunity (first time on the market in over 50 years) to become your own landlord and live in one unit and rent the other for income. Recently renovated main 3bd home has updated kitchen and bath while the second home is a spacious 1bd&1bth. California early spanish style duplex with charm and lots of development potential as well. Hurry this one won't last long !
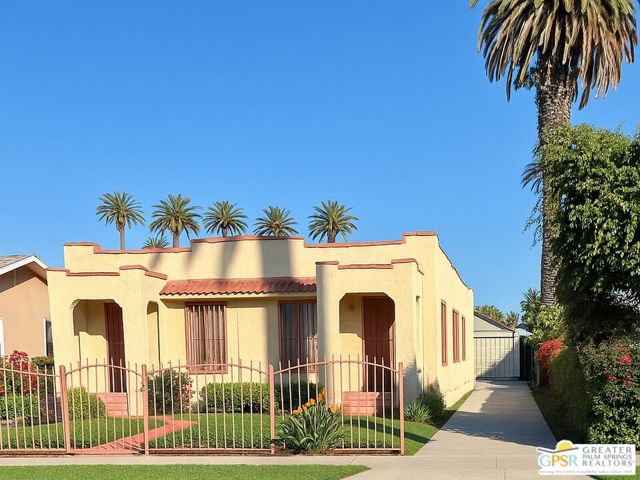
Fullerton, CA 92831
2090
sqft4
Beds3
Baths Welcome to your dream home! Nestled on an oversized tree lined lot in a quiet neighborhood, this property offers a private oasis where you can relax, unwind, and enjoy peaceful living. Inside, you'll find four Bedrooms and three Bathrooms. The light and bright floor plan welcomes you in. Master has slider out to pool area with master bath attached. Featuring a step-down living room with double sliding doors that open to a charming front patio - Perfect for relaxing with family or friends. The cozy family room boasts a fireplace, while an additional versatile room - with slider leading to the backyard pool area - can easily serve as a bar area, office, piano room or a flex space to fit your needs. The kitchen overlooks the sparkling pool and jacuzzi area, making it ideal for entertaining and everyday enjoyment. Make this home a must see.
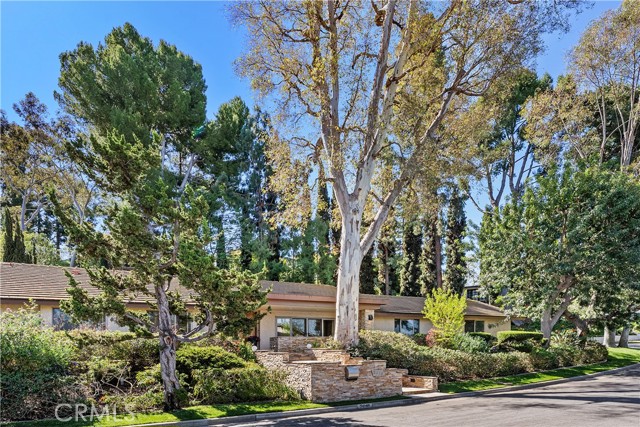
Upland, CA 91784
3139
sqft4
Beds4
Baths Welcome to this exceptional 4-bedroom, 3.5-bathroom home in northern Upland, blending elegance and comfort. The property features a master suite with a jet tub and double-sided fireplace, a spacious gourmet kitchen, and an entertainer's backyard with a pool and spa. The master suite is a private retreat, featuring a double-sided fireplace that adds warmth and ambiance. The master bath includes a jet tub, separate double showers, and dual vanities for convenience. The spacious walk-in closet provides ample storage. One bedroom on the first floor is perfect for guests or multi-generational living, complete with its own bathroom with a shower. The upgraded kitchen boasts granite countertops and plenty of cabinetry for storage. The home includes both a formal living room with a cozy fireplace and a family room, includes versatile spaces for gatherings. The open-concept layout of the lower level is ideal for entertaining, with high ceilings that enhance the natural light and airy feel. Beautiful tile flooring throughout, including wood flooring on the stairs to add a modern touch. The home features a 3-car garage, one of which is converted into an unpermitted bedroom, providing additional living space. The exterior impresses with natural rock walls framing the front yard, creating a welcoming atmosphere. A large fountain at the entrance adds a touch of elegance, and sprinklers keep the landscaping vibrant. Step outside to the entertainer’s backyard, complete with a back patio for outdoor dining or relaxation. The bar area with a built-in BBQ adds to the outdoor experience. The pool and spa, with a heater for year-round use, offer relaxation and comfort. Fruit trees and palm trees enhance the tranquil setting. Additionally, there is RV parking for convenience. This home is ideally located near the 210 freeway, shopping centers, schools, this home allows you to enjoy the mountain views every day. NOTE: The outdoor wood shed is NOT included.
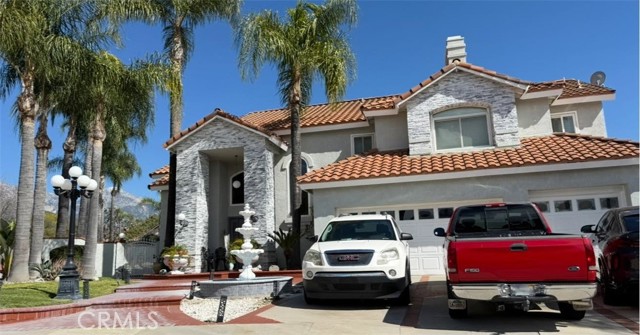
Outside Area (Outside Ca), FL 33950
2585
sqft3
Beds2
Baths Deep Sailboat Water, 15 minutes to Gulf for excellent fishing, claimed one of best. This custom-built waterfront home is located in the newer Punta Gorda Isles known as the “Bird Section.” Enjoy 100+ feet of city-maintained concrete seawall with 54 ft dock (water and electric) for your yacht and 30K lbs boatlift. Wide canal for large radius turnaround. Water views throughout open floor plan from almost every room. Formal dining and formal living room plus family room. Major updating throughout home over recent 5 years. Chef’s kitchen has hi-end appliances, dual-zone wine fridge, granite counters, separate pantry, recessed and suspended light features. Utility room has additional party fridge, quartz vanity top with deep bowl SS sink and ample cabinets. Front-loader washer and dryer. Split bedroom plan. Main Ensuite has dual walk-in closets and dual sink areas with quartz counters, Delta faucets throughout bathroom. Free-standing tub and walk-in open shower. Custom window coverings and shutters. Many architectural upgrades, 10-13 ft ceilings with arches, tray ceilings, accent walls in tile and quartz, aquarium glass window (frameless), recessed lighting, etched glass utility and pantry doors. Porcelain tile floors throughout open area and baths; laminate flooring in bedrooms. Heated Salt Water Pool built in 2017 with extended lanai, new pavers and pool cage with “picture window” screening. Whole-house hurricane protection with new roof in 2023, all windows and sliders are impact glass, acrylic hurricane panels used for glass-block bath windows and kitchen aquarium glass only, hurricane double entry door, new fiberglass impact garage side door, electrical panel wired for bypass generator, new 125-gallon propane tank for uninterrupted cooking on your 6-burner gas cooktop, new Water Heater with heat exchange energy efficient, new HVAC with UV Air Purifier. Energy efficient ceiling fans (DC) in all living spaces, lanai and garage. Tropical landscaping with palms (self-cleaning) and minimal maintenance shrubs, decorative curbing, rocks, mulch, fenced back and sides, pavers on driveway and walkways all around. Exterior painted 2024. Stair Railings with solar caps front and back. Wi-Fi app scheduled sprinklers and doorbell. Optional HOA for social activities. Minutes to Gilchrest Park, Laishley Park and Marina, Fisherman’s Village and Marina, Ponce de Leon Park, St Andrews South Golf Club, downtown restaurants and shops.
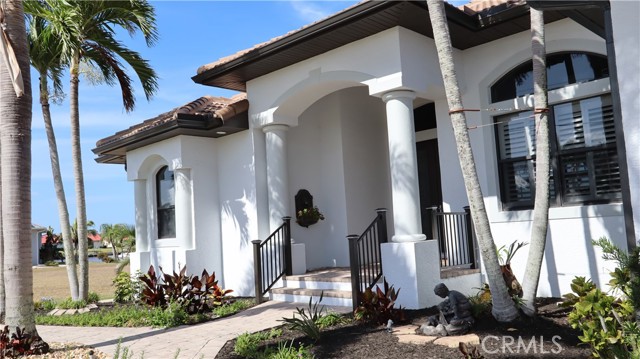
Santa Clara, CA 95050
0
sqft0
Beds0
Baths New exterior and interior paint. This well-maintained duplex features two spacious units, each offering 2 bedrooms, 1 bathroom, and convenient in-unit laundry. Live in one side and rent out the other. Located near shops, restaurants, parks, and major freeways, this property sits in a highly desirable area. The detached garage offers excellent ADU potential for added income. A must-see for investors or owner-occupants looking for strong rental upside!

Rancho Cucamonga, CA 91730
0
sqft0
Beds0
Baths BIG Price Reduction! One Of A Kind investment Property, NOW with New Vinyl Fencing!...creating new side yards for each unit!! Welcome to the Best Investment Property in the entire area!!...This rare Brand New Build is finally ready!! [SEE VIRTUAL TOUR] The large corner lot has been developed with three separate doors: Live in one rent the others. [Door 1, ~1,700 sqft] 3 bed 2 bath 2 car garage Single Family Residence that has been trimmed out to meet the standards of the most critical owner/renter. [Door 2, ~1,000 sqft] a 2 bed 1 bath detached ADU with 1 car garage, trimmed to match the SFR. [Door 3, ~500 sqft] 1 bed 1 bath Jr ADU that matches the elegance of the other two homes. Each residence boasts 9' ceilings, thick wood grain vinyl planked flooring, AC, white Shaker cabinetry, Quartz counter tops, Tile shower surrounds, LED recessed lighting and more. Excellent location near shopping, schools and all types of outdoor recreation. ~$108,000 in yearly rents = ~5.3 CAP ***Come see it, Love it and Make it your own!***
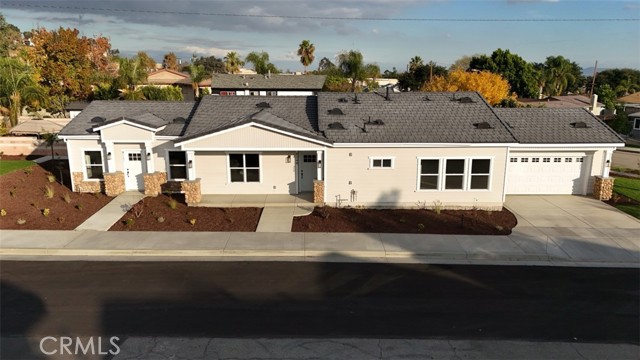
Los Angeles, CA 90003
0
sqft0
Beds0
Baths This property is a high-revenue-generating cash cow with a cap rate of over 9%, but yet has an upside in rent making it an exceptional investment opportunity. Externally, the building has undergone extensive upgrades, including new stucco, fresh paint, and the installation of a new electrical panel, and roof, ensuring long-term durability and reduced maintenance costs. Internally, all units have been extensively remodeled with updated electrical systems, new piping, modernized kitchens and bathrooms, and upgraded flooring, enhancing tenant appeal and rental value. Additionally, its prime location with easy access to the freeway and close distance to schools and workplaces makes it highly attractive to tenants, ensuring strong occupancy rates. With its fully upgraded condition, modern amenities, and high demand, this property offers strong and consistent rental income, making it a lucrative, low-maintenance investment for serious investors.
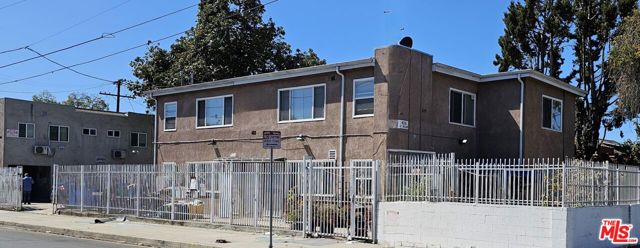
Bell Gardens, CA 90201
0
sqft0
Beds0
Baths Prime Auto Body/Industrial Space built 2022 – 8110 Eastern Ave, Bell Gardens, CA 90201. Exceptional opportunity to own a spacious industrial commercial property in a high-traffic location! This 3,000 SF building sits on a 7,450 SF lot and is fully equipped for auto body and paint use, including an installed clarifier, room for a spray booth, and space for lifts. The property boasts approximately 30-foot ceilings, large bay doors, and wide streets, making it ideal for vehicle maneuverability. Additional features include: Zoned C-M (commercial/manufacturing), gated lot with ample storage and parking, long driveway, rear parking/storage with alley access, Eastern Ave street frontage for maximum visibility, designed office space with restroom, convenient freeway access for business efficiency. This is a rare find in Bell Gardens and surrounding areas, perfect for automotive professionals or industrial businesses needing space, security and accessibility.
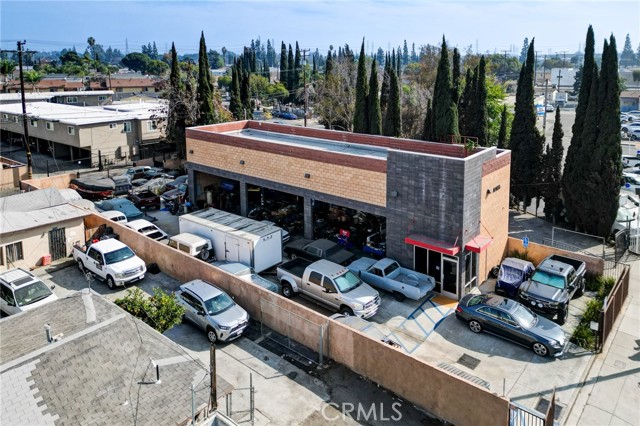
Page 0 of 0

