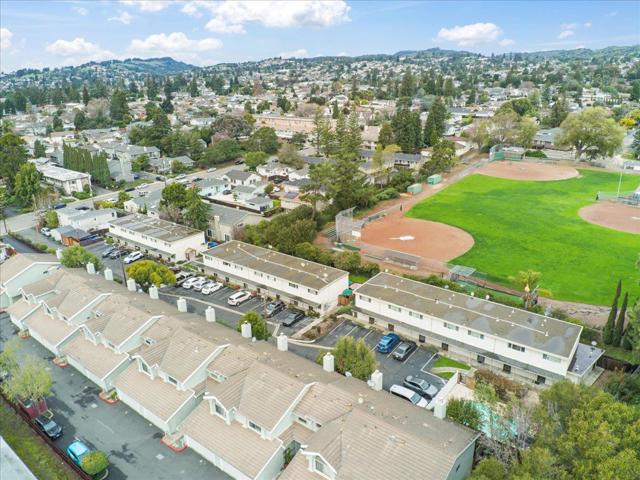search properties
Form submitted successfully!
You are missing required fields.
Dynamic Error Description
There was an error processing this form.
Venice, CA 90291
$6,175,000
4703
sqft3
Beds6
Baths Designed meticulously by Dennis Gibbens Architects, this stunning masterpiece epitomizes California indoor/outdoor living while sparing no detail in luxury and modern amenities. Through the secure front gate is a beautiful and spacious grassy yard, a covered patio with built-in heaters and a sparkling pool & spa.The main level has floor to ceiling glass windows, radiant heated floors and stacking sliding doors seamlessly connecting the indoor area with the outdoor living and dining patios. Designed for ultimate entertaining, the formal living and dining rooms boast double height ceilings and a beautiful curved staircase. An open functional kitchen with premium appliances, a convenient butlers pantry and a striking limestone island flows into the breakfast and family room complete with custom built-ins for high-designed thoughtful storage. A second staircase leads up to three large bedroom suites and a laundry room. The stunning primary suite with a private hallway lined with custom cabinets and skylights opens to the tranquil bedroom with walls of glass and a striking ceiling feature. A beautiful marble bathroom and a large walk in closet completes this luxurious retreat. An upstairs gallery with a glass enclosed office leads to a chic media room complete with beverage center and powder room. The detached pool house is fully equipped with a kitchenette and beautiful bathroom with walk-in shower giving your guests full seclusion. Notable extras include a two car large garage with an electric car charger, solar panels and electrical and AV closets. Live the best Venice lifestyle with easy access to Abbot Kinney, shopping, dining and the beach.
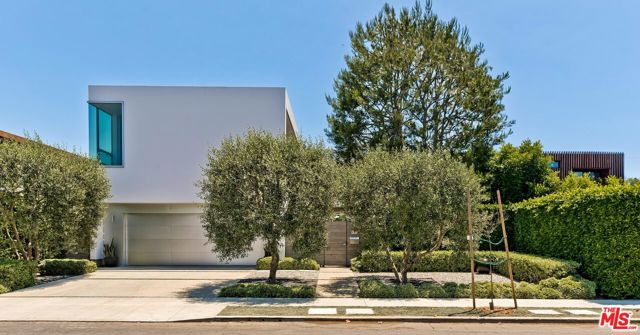
Sherman Oaks, CA 91423
5373
sqft6
Beds7
Baths Introducing a newly constructed 6-bedroom Modern Organic Farmhouse with theater in prime Sherman Oaks, offering over 5,000 square feet of elevated architectural living. Thoughtfully designed with scale, light, and seamless flow, this two-story estate blends warm organic textures with contemporary sophistication. The grand living room makes an unforgettable statement, opening through oversized sliding doors to a private resort-caliber backyard. At the heart of the home, the chef's kitchen is a true showpiece, featuring dual oversized islands, custom cabinetry, and high-end appliances. The formal dining area is beautifully integrated within the main living space, creating an elegant setting for both intimate dinners and large-scale entertaining. The main level offers three bedrooms along with a dedicated office and a custom screening room. A separate entry off the driveway provides flexibility for a full guest wing on the main floor, ideal for extended family, guests, or private workspace. Upstairs, four bedrooms provide exceptional comfort and privacy, highlighted by an extraordinary primary retreat. The expansive suite features a massive walk-in closet and a spa-inspired bathroom complete with a freestanding soaking tub and an oversized double-head shower. The outdoor grounds rival a luxury resort, showcasing a sparkling pool, expansive cabana, and generous lounge areas ideal for year-round entertaining. Additional features include an upstairs laundry room, gated and spacious parking with a two-car garage, and smart home and security features. Located within the highly sought-after Dixie Canyon Community Charter School district, moments from the finest dining and shopping along Ventura Boulevard. A rare offering where scale, design, and location converge.
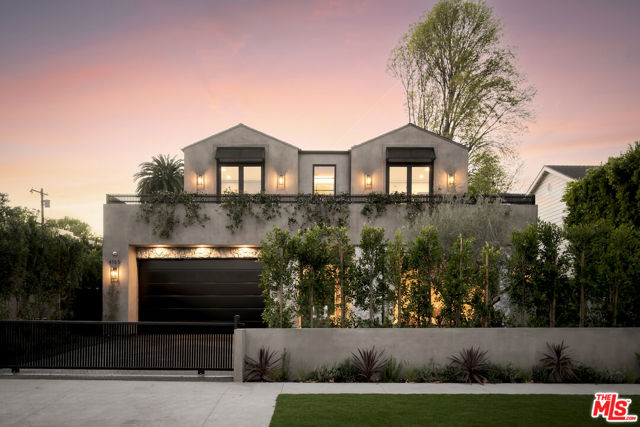
Yorba Linda, CA 92886
7697
sqft7
Beds8
Baths Villa Bonita – Elegant Mediterranean Estate in Yorba Linda Welcome to Villa Bonita, a beautifully maintained Mediterranean-inspired estate offering exceptional privacy and expansive grounds. Situated on an oversized lot, this classic residence features a private driveway, manicured front yard with fountain, and mature palm trees that create a grand yet inviting arrival. The thoughtfully designed backyard is ideal for both entertaining and everyday enjoyment, featuring a resort-style pool, landscaped outdoor spaces, a children’s playground, and a separate guest house/ADU offering flexible living options. Inside, the home showcases timeless architecture with a spacious and functional floor plan. Natural travertine stone flooring flows throughout, complemented by elegant natural stone countertops and refined finishes. Each living space is generously proportioned, blending comfort with understated luxury. The property has been meticulously cared for and tastefully upgraded by the owners, preserving its classic character while enhancing long-term value. A rare opportunity to own a private, estate-style home combining space, elegance, and versatility in one of Yorba Linda’s most desirable settings. Sent from my iPhone

Carmel, CA 93923
4577
sqft4
Beds5
Baths A Premier Setting at Santa Lucia Preserve. Set on one of the most desirable parcels along Rancho San Carlos Road just 3 miles from the Hacienda and 5 miles from the Gatehouse. 43 Rancho San Carlos Road offers a rare combination of privacy, natural beauty, and convenient access to both the vibrant Santa Lucia Preserve and the charm of Carmel-by-the-Sea. Designed by Hart Howerton Architects, the residence draws inspiration from Californias Arts and Crafts tradition and the timeless Prairie Farmhouse. The result is a home rich in craftsmanship and detail, yet light-filled and open to its surroundings. Inside, the homes heart features an open-concept living and dining area framed by expansive views of the coastal foothills. Two inviting sitting areas, each with a wood-burning fireplace, flank the dining space and open effortlessly to a spacious outdoor living terrace perfect for golden sunsets and star-filled nights. A gracious guest wing welcomes visitors at the eastern end of the home, while the private primary suite anchors the west, offering serene woodland views beneath a canopy of mature oaks. Quietly tucked into the landscape, a private study provides a retreat for reflection or creative pursuits, with a second study offering sweeping mountain vistas.
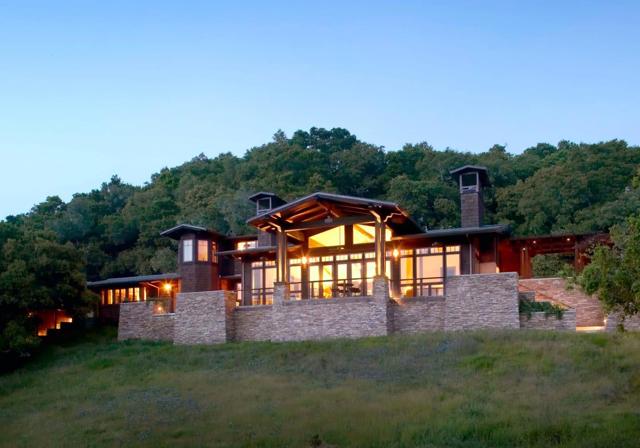
Irvine, CA 92603
3966
sqft5
Beds5
Baths Sited at the end of a quiet cul-de-sac behind the prestigious gates of The Summit at Turtle Ridge, 21 Sylvan offers one of the community’s most coveted settings. Positioned atop a rarely available, ultra-private pie-shaped lot spanning more than 10,000 square feet, the home captures sweeping hillside and panoramic city light views with breathtaking sunset skies visible across the entire back of the residence, including from the primary suite’s private balcony. Nearly 4,000 square feet of recently upgraded interior living space unfolds in a highly desirable floor plan featuring five bedrooms, including a main-level bedroom with a full bath, a gated driveway, and a true wraparound backyard that creates multiple outdoor zones for dining, play, and relaxing in total privacy. The primary suite is a standout, offering a generous retreat that functions as an office or flex space, plus a spa-like bath with dual vanities, a large walk-in shower, a separate walk-in wardrobe room, a fireplace, and view windows framing the hillside scenery. At the heart of the home, a professional-grade kitchen features chef’s appliances, custom cabinetry, and imported Italian stone countertops, opening seamlessly to spacious living and dining areas designed for everyday comfort and effortless entertaining. The exterior is a resort-style sanctuary, featuring a sparkling pool and a fully equipped outdoor kitchen with a built-in BBQ area and covered loggia for alfresco dining. Multiple fire scenes enhance the ambiance, including a dedicated fire pit viewing area and another fireplace built into a covered poolside lounge. Conveniently located near award-winning Vista Verde Elementary, TVT, and University High, residents also enjoy resort-style community amenities including a clubhouse, fitness center, theater room, pools, and tot lots. Homes with this exceptional combination of privacy, panoramic views, expansive lot size, and five-bedroom functionality are seldom available in Turtle Ridge.

Diablo, CA 94528
5337
sqft4
Beds5
Baths Nestled within the prestigious Diablo CC neighborhood, this custom East Coast-inspired estate offers a rare blend of timeless design and storybook charm. Set on a remarkable lot with front views of the 17th fairway and stunning rear vistas of majestic Mt. Diablo. The fully updated home offers 4 bedrooms/2 full baths/2 half bath plus an office all on the main level. Upstairs, a versatile loft is complemented by both a full and half bath. The chef's kitchen features dual marble islands, Sub-Zero refrigerators, Wolf range a breakfast nook and custom cabinetry. The kitchen opens to a warm and inviting family room with access to the backyard. The expansive living room impresses with soaring wood beam ceilings, pretty hardwood flooring and French doors leading to the outdoor entertaining areas. Enjoy the sparkling pool/spa, built-in BBQ w/bar seating or unwind beneath the pergola next to the stone fireplace. A charming guest cottage adds unique character with its high ceiling and Dutch door--perfect for guests, extended family, or a private retreat. Additional highlights include statement light fixtures, decorative millwork, extensive built-in cabinetry, and a detached 3-car garage. This rare offering delivers luxurious comfort in one of Diablo's most coveted locations.
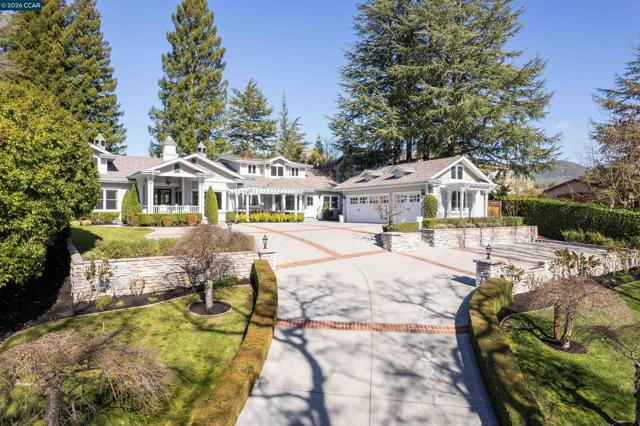
Alamo, CA 94507
7000
sqft5
Beds5
Baths Custom residence located on one of Westside Alamo’s most sought-after streets, offering exceptional design and quality both inside and out. The interior offers immaculate finishes, high ceilings, spacious bedrooms—including one on the lower level—a wine cellar, and an expansive bonus/recreation room. Additional features include dedicated office space and generous living areas. The updated kitchen blends functionality with contemporary elegance with new countertops and custom cabinetry. The secluded backyard provides total respite and retreat: custom swimming pool, fire pit, outdoor kitchen, bocce court, and beautifully landscaped grounds.
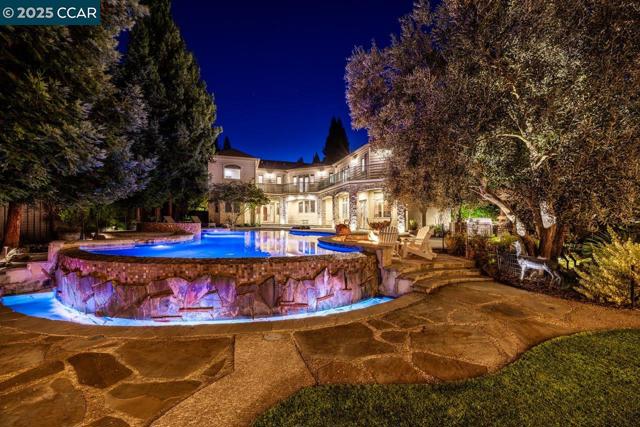
La Quinta, CA 92253
4490
sqft4
Beds5
Baths Tucked away on a sought-after private interior location within the Hideaway, this impressive 4,490 SQFT single level custom contemporary residence delivers an elevated design and refined finishes throughout. The well-conceived layout offers 4 bedrooms plus a dedicated office, including a luxurious guest casita featuring a kitchenette, separate laundry closet, and a newly added patio--ideal for hosting guests with ease. The office, with plenty of natural light, provides a highly functional workspace and could also be used as an additional bedroom. Bright, modern interiors are accented by dramatic floor-to-ceiling driftwood porcelain tile imported from Italy, beautifully framing the great room fireplace. Designed for entertaining, the expansive great room includes a stylish wet bar with Zephyr climate-controlled wine storage for up to 300 bottles and flows seamlessly into a distinctive family room perfect for gatherings. The home is equipped with Control4 smart-home technology, electric blinds, and thoughtfully integrated systems that enhance modern convenience and comfort. The primary retreat is generously appointed, featuring a spa-inspired en-suite bath, an oversized walk-in closet, and an additional flex room ideal for a gym or an art studio. The chef's kitchen showcases custom cabinetry that enhances the home's sleek, contemporary appeal. Outdoors, the recently remodeled front landscaping features raised beds, while the backyard offers a true desert oasis with a custom pool and spa, dramatic fire features, and a cozy fire pit--perfect for enjoying serene desert evenings. Offering privacy, modern sophistication, and exceptional comfort, this unique Hideaway home presents a rare opportunity to enjoy a truly special desert oasis.
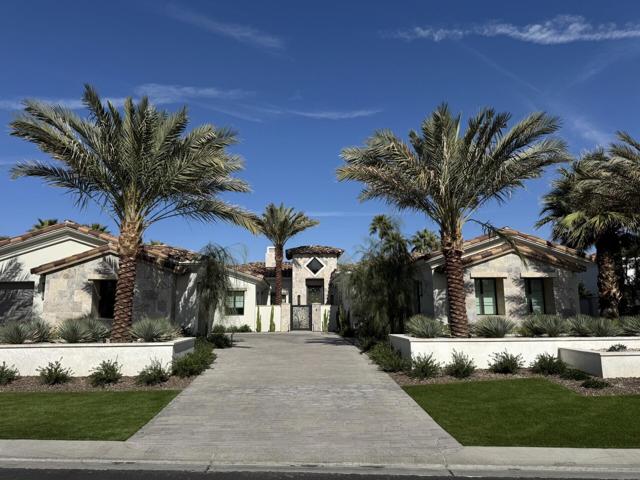
Page 0 of 0

