search properties
Form submitted successfully!
You are missing required fields.
Dynamic Error Description
There was an error processing this form.
Ventura, CA 93004
$1,495,000
3181
sqft4
Beds3
Baths Move-In Ready Spanish-Style Home in Ventura - 4 Bedrooms, 3 Baths, 3-Car Garage - dedicated office- No HOAWelcome to this beautifully maintained Spanish-style home in Ventura, CA, where timeless architectural charm meets modern upgrades. Built in 2004 and formerly a model home, this move-in-ready Ventura property reflects true pride of ownership and thoughtful improvements throughout.Step inside to soaring ceilings, exposed wood beams, and abundant natural light. The open-concept floor plan seamlessly connects the kitchen, living room, and casual dining area--perfect for entertaining or everyday living. A formal dining room offers an elegant space for hosting, while multiple living areas provide flexibility for a home office, media room, or playroom. Recently updated with brand-new carpet.The main floor includes a private bedroom, dedicated office, and a nearby three-quarter bath, ideal for guests, in-laws, or multigenerational living. The flexible layout offers potential for a future ADU (accessory dwelling unit)* or converting the office into a 5th bedroom.Upstairs, the oversized primary suite offers a true retreat with a soaking tub, dual vanities, a tiled shower, and two walk-in closets. Secondary bedrooms are connected by a convenient Jack & Jill bathroom, and the upstairs laundry room includes storage and a sink.Property Highlights:5 Bedrooms | 3 Bathrooms | Approx. 3,181 Sq.ftThree-car garage: two-car plus separate one-carDual-zone HVAC for year-round comfortNo HOA fees and No Mello RoosLow-maintenance yard with garden space and fountainRecent Section 1 Termite ClearanceLocated in a quiet, well-kept neighborhood near Citrus Glen Elementary School, parks, and just minutes from 126 and 101 freeway, shopping, and diningThis exceptional Ventura home for sale offers the perfect combination of comfort, space, and location. Whether you're looking for room to grow, flexible living areas, or ADU potential, this home checks every box.*Buyer to verify ADU feasibility with local zoning/building departments.
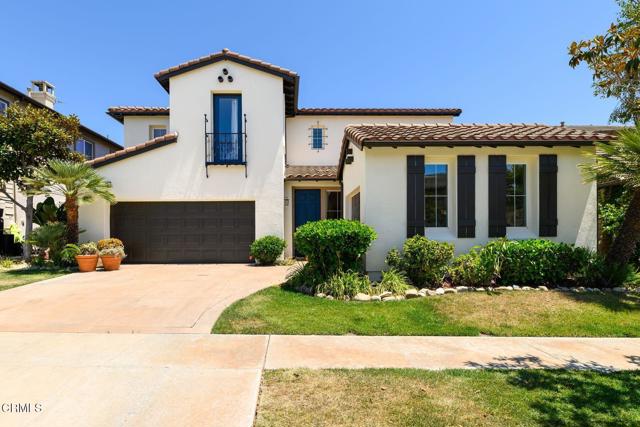
View Park, CA 90043
2628
sqft4
Beds3
Baths Nestled in the heart of vibrant View Park–Windsor Hills, this impeccably maintained 1951 ranch-style home blends classic charm with modern updates across 2,628 sq ft of living space on a 6,390 sq ft lot. Light-filled rooms showcase pristine white oak flooring, crisp millwork and clean-lined finishes throughout. An inviting foyer leads to an open-concept living and dining area anchored by a gas-log fireplace and picture-frame windows overlooking the sparkling pool. The chef’s kitchen is a showpiece of white cabinetry, quartz counters, stainless appliances and a generous center island—perfect for casual meals or entertaining. The primary suite offers serene garden views, dual closets and an ensuite bath with frameless glass shower and floating vanity. A second ensuite bedroom provides flexibility as a guest wing or home office. A bonus third bathroom and laundry room ensure maximum convenience. Seamless indoor–outdoor living extends through French doors to a private entertainer’s backyard complete with covered patio, built-in BBQ station and meticulously landscaped grounds surrounding a heated swimming pool and spa. Additional highlights include central HVAC, attached two-car garage, recessed lighting and abundant storage. With its ideal blend of vintage character and white-glove condition, 3803 Monteith Drive is an extraordinary place to call home—just minutes from shops, parks and award-winning schools.
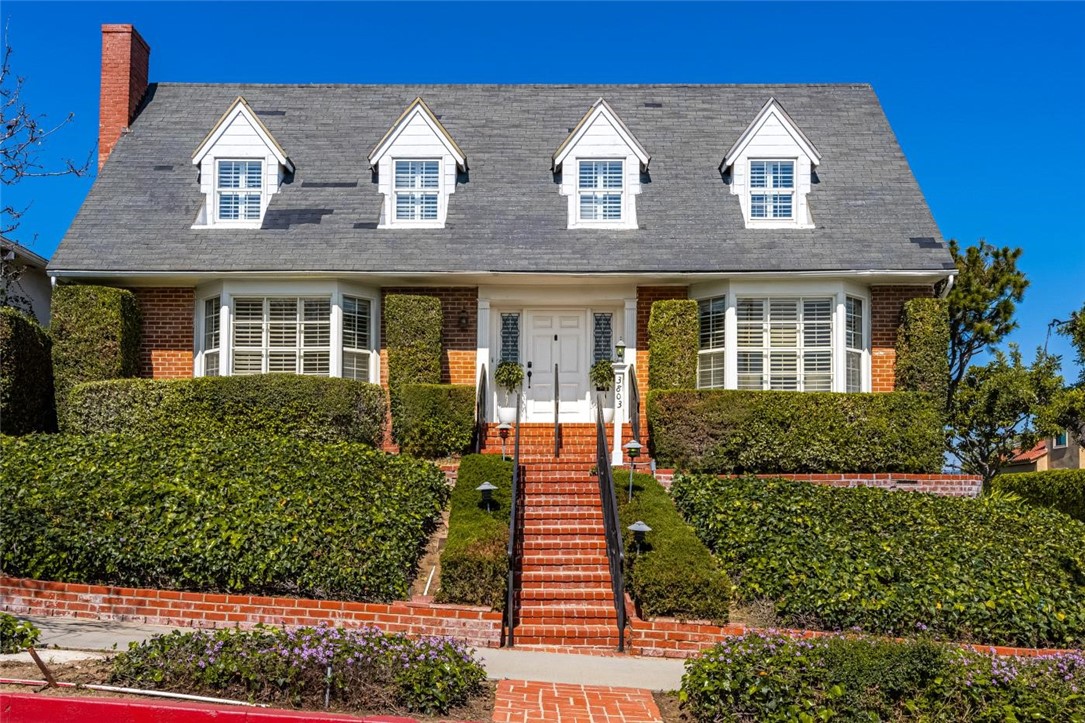
Laguna Niguel, CA 92677
2200
sqft3
Beds3
Baths Welcome to 28102 Pinnacles Court – a tastefully updated two-story home tucked away on a private cul-de-sac in Laguna Niguel’s desirable Lake Park community. Featuring 3 bedrooms, 2.5 bathrooms, a versatile loft, and a dedicated office across approximately 2,200 sq ft, this home offers a flexible floor plan designed for modern living. The entry opens to a light-filled living and dining area that flows into the updated kitchen, complete with sleek countertops, stainless steel appliances, and modern cabinetry—perfect for both everyday meals and casual entertaining. The primary suite is located on the main-floor and provides a comfortable, private retreat with direct access to the backyard and an ensuite bathroom with dual sinks, jacuzzi bathtub and ample closet space. Upstairs, you’ll find two additional bedrooms, a full bathroom with walk-in shower, and a spacious loft—ideal as a second living area, playroom, or home gym. A separate home office provides a quiet space for working remotely or managing day-to-day tasks. Enjoy the low-maintenance backyard featuring a newly added pergola, ideal for outdoor dining and relaxing in the shade. Energy-efficient upgrades include a newer central A/C system and solar panels to help keep utility costs down. The gated courtyard provides privacy and security. Beautiful community pool with outdoor BBQ, access to peaceful walking trails, playground and volleyball court. Located just minutes from local parks, schools, shopping, and beaches, this move-in-ready home is a standout opportunity in one of Laguna Niguel’s most established and welcoming neighborhoods. Schedule your private showing today!
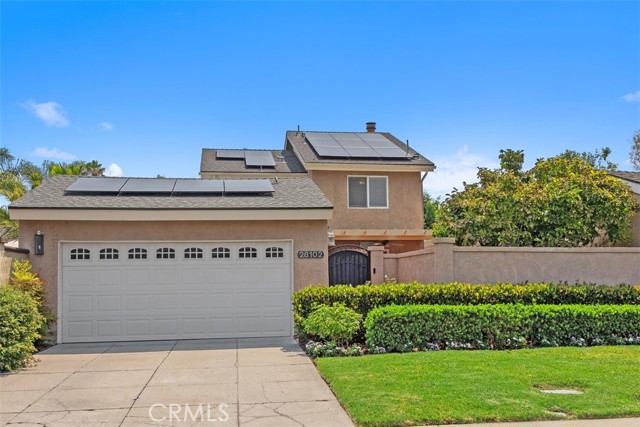
Pasadena, CA 91104
1436
sqft3
Beds2
Baths Discover the timeless charm of this 1908 Craftsman Bungalow located in the highly desirable Palm Terrace area, now part of the Washington Square Historical Landmark District in Pasadena. A newly paved walkway welcomes you to the expansive front porch, where original glass side windows from over a century ago add a touch of historical elegance.Inside, the home offers a cozy living room with a fireplace, seamlessly connecting to a dining room adorned in modern, warm tones. This home comprises three bedrooms, with the primary bedroom featuring French doors that open onto a serene wooden deck, perfect for relaxation.This home provides ample room for comfortable living. An additional gem is the newly designed attic space, approximately 450 square feet, ideal for a home office or creative studio.Situated on a spacious 12,553 square foot lot, the beautifully landscaped backyard extends beyond the garage, offering a peaceful outdoor oasis. Modern amenities include copper plumbing, central heating and air conditioning, and automatic sprinklers. The basement provides extensive storage, and there is a convenient easement for the driveway on the south side of the property.Experience the perfect blend of historic charm and modern convenience in this exquisite Pasadena bungalow.
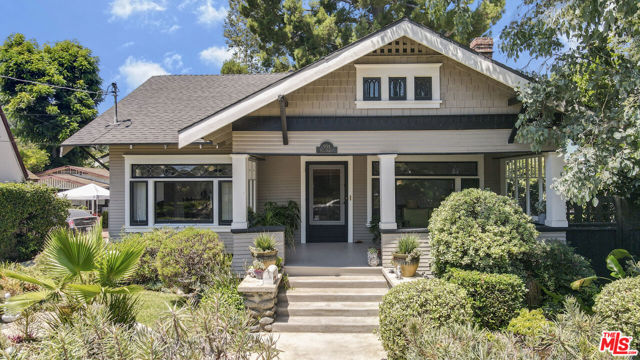
Catheys Valley, CA 95306
5225
sqft3
Beds2
Baths An Elevated Life – 161 Acres of Unrivaled Privacy & Panoramic Views. This estate is living art—an architectural masterpiece that serves as both a private sanctuary and an inspiring retreat. Designed for discerning owners who value privacy, sustainability, and timeless elegance, it’s equally suited as a full-time residence or a secluded escape. Through the custom mahogany entry, 5,225sq. ft. of architectural precision awaits—where clean lines, soaring ceilings, and a masterful blend of fine woods are bathed in natural light. Every sightline captures the drama of the surrounding landscape. The great room, intentionally crafted for acoustic perfection, centers around a striking native-stone fireplace. An adjoining formal dining room, designed for both intimate soirées and grand entertaining, offers a setting guests will never forget. A library/media room with a two-sided fireplace, a home gym (or third bedroom), and powder room complete the main level. At the heart of the home, the chef’s kitchen is a culinary showpiece, boasting a Wolf range, double Gaggenau ovens, and Sub-Zero refrigerator and freezer—an exceptional stage for both artistry and function. The sweeping staircase leads to two guest en-suites, a home office, laundry room, and the primary suite—a private haven with its own fireplace, terrace, and endless horizon views. Just steps away, a 425 sq. ft. studio with dual built-in workstations and high-speed internet offers an inspiring environment for creative or executive pursuits. Additional appointments include a recently installed HVAC system (2020), insulated three-car garage, attic with cupola, and flexible AE zoning. Here, understated sophistication meets purposeful design, creating a residence that is at once art, home, and sanctuary. For those who live life at the top—this is your pinnacle.
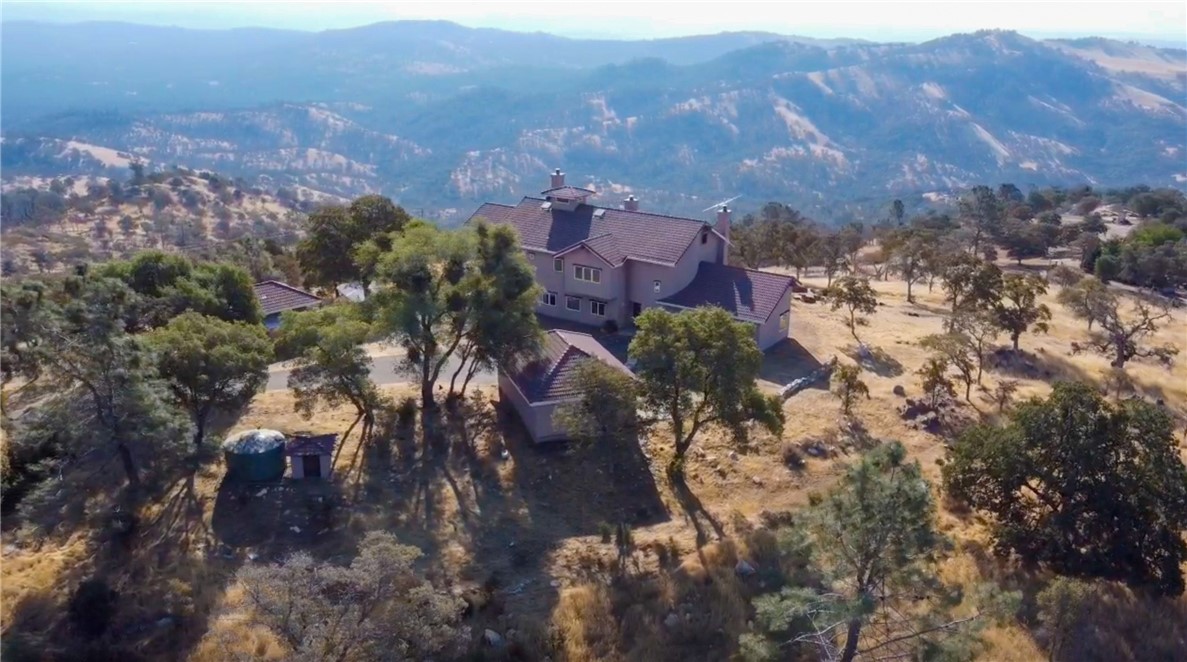
Beverly Hills, CA 90210
1344
sqft2
Beds2
Baths Thoughtfully renovated and versatile 2-bedroom, 2-bathroom single family retreat and a great condo alternative, nestled in the exclusive Beverly Hills Post Office neighborhood, moments from Beverly Hills. Step inside to enjoy pitched ceilings, rich hardwood floors, and sun-drenched living spaces that flow to a private backyard oasis. Designed for both entertaining and everyday living, the open-concept layout includes a chef's kitchen with Wolf range, Sub-Zero glass-door refrigerator, granite countertops, and sleek cabinetry. A built-in surround sound system sets the tone for hosting or unwinding. The primary suite is a true sanctuary, complete with a lux en-suite bath featuring dual sinks and spa-like steam shower. The second bedroom and bathroom are equally well-appointed, perfect for guests, a nursery, or a stylish home office. Out back, enjoy tranquil canyon vibes and lush greenery. The finished 2-car garage with a mini-split AC unit adds even more versatility: use it as a garage, home gym or office. Located in the coveted Warner Ave Elementary district, this home offers access to top-tier public schools and unmatched proximity to Beverly Hills' finest restaurants, shops, and amenities. This is California living at its best: stylish, serene, and perfectly situated. Don't miss this opportunity!
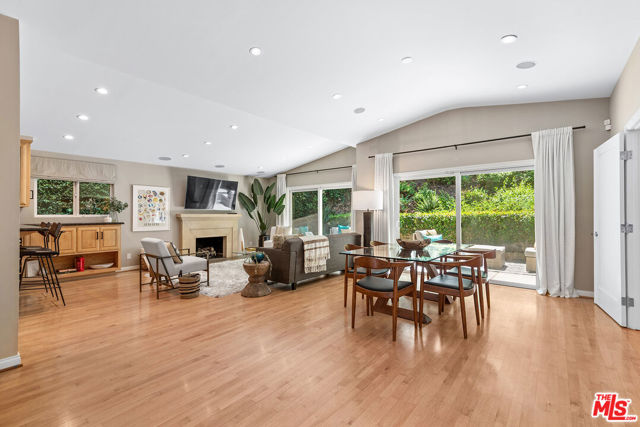
Tarzana, CA 91356
7159
sqft4
Beds4
Baths RTI Development Opportunity – South of the Boulevard with Breathtaking Views A rare chance to build a luxurious single-family estate with a guest house, located south of the boulevard in a private gated setting shared with only two other properties. One neighboring structure is currently under construction, adding value to the area. RTI plans are approved for a stunning 6,300 sq ft, three-story residence featuring a pool, along with a 650 sq ft guest house – perfect for extended family, a home office, or rental income. Enjoy unobstructed, spectacular views from this peaceful hillside location. A paved road leads directly to the property’s driveway for easy access. Don’t miss this prime opportunity to bring your vision to life in one of the most desirable pockets of the city.
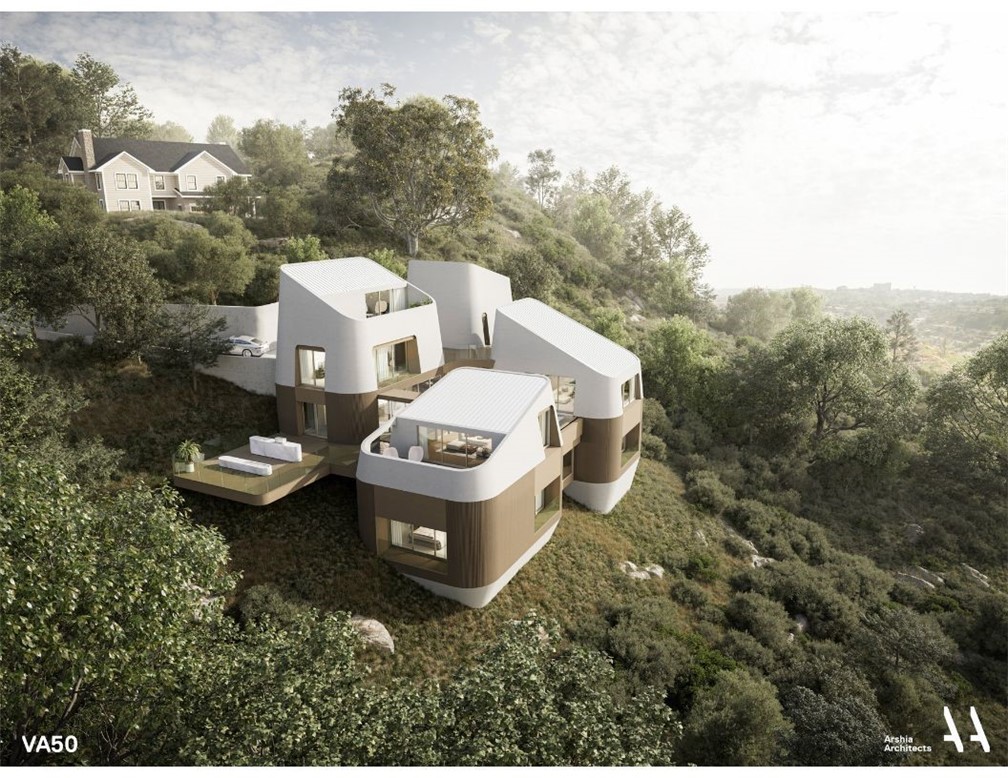
Newport Beach, CA 92660
1677
sqft2
Beds2
Baths Located just 0.7 miles from the ocean in the highly sought-after Westcliff neighborhood of Newport Beach, & only a short stroll to the prestigious Mariners Elementary School, this freshly remodeled 1960 gem blends timeless mid-century charm with modern luxury. Nestled on a quiet, tree-lined street, this move-in ready home has been meticulously updated and has remained vacant since the remodel — offering a pristine, like-new living experience. Featuring two oversized bedrooms plus a versatile den easily convertible into a third bedroom, the home is designed for comfort and flexibility. The spacious primary suite includes a luxurious en-suite bathroom with a large jacuzzi tub and access to a private balcony — ideal for lounging or sunbathing in peace. The spacious downstairs room features an adjoining bathroom with a cedar closet organizer. The kitchen is a standout with brand-new stainless steel appliances, custom cherry wood cabinetry, and new tile flooring. Gleaming Brazilian hardwood floors flow throughout the living spaces, complemented by elegant solid wood plantation shutters and recessed lighting. A cozy gas fireplace in the den/primary bedroom adds warmth and character. Outdoor living is just as inviting, with a private patio off the dining room perfect for entertaining, and a community space that features a one-of-a-kind California-shaped pool — a unique highlight that’s sure to impress. Stepping into the two-car attached garage with brand new epoxy flooring and an abundance of storage cabinets. In addition to the roof that has been completely redone. With its unbeatable location, thoughtful updates, and original architectural charm, this home is a rare find in Newport Beach coastal living.
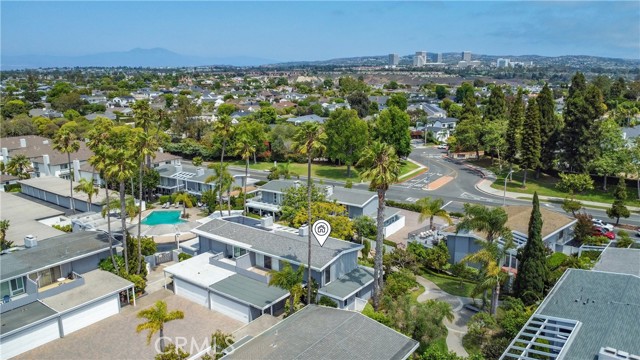
Coronado, CA 92118
995
sqft1
Beds2
Baths PRICE IMPROVEMENT! One of the lowest-priced units in The Shores—exceptional value and opportunity! This updated unit features two full bathrooms, a new air conditioner, and beautiful bay views. A true blank canvas—ready for your personal touch. Enjoy resort-style amenities, including a state-of-the-art gym, pool, jacuzzi, 7 tennis courts, 2 pickleball courts, and more. All within walking distance to the iconic Hotel Del Coronado and first-class dining. Don’t miss out—schedule your private showing today!
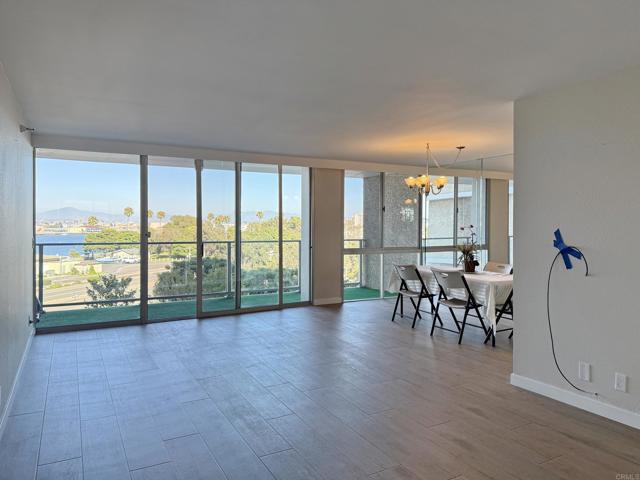
Page 0 of 0



