search properties
Form submitted successfully!
You are missing required fields.
Dynamic Error Description
There was an error processing this form.
Malibu, CA 90265
$1,495,000
0
sqft0
Beds0
Baths This exceptional .33-acre flat lot is tucked away on a quiet cul-de-sac in the highly sought-after lower Big Rock neighborhood of Malibu. The property showcases sweeping, unobstructed ocean views that span the coastline, Santa Monica Bay, and Catalina Island, all set against a dramatic mountain backdrop. A rare opportunity to build your dream home with commanding views in one of Malibu’s most desirable settings.
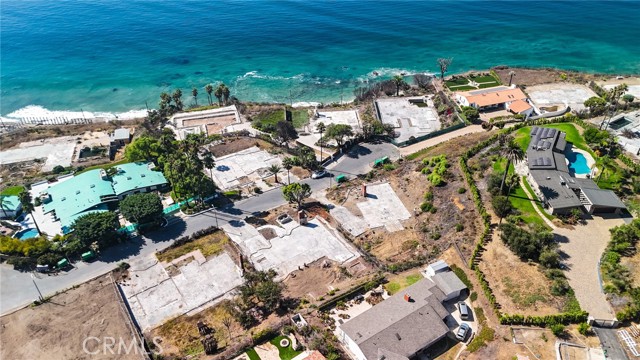
West Hollywood, CA 90069
974
sqft1
Beds1
Baths A rare opportunity to own in West Hollywood's most sought-after full-service buildings. This stunning, recently remodeled, one-bedroom residence with city/tree-top views at the prestigious Doheny West Towers. This exceptionally bright and airy west-facing unit features an expansive open floor plan. The spacious living room features a custom, rift white oak built-in entertainment center with storage, as well as an adjacent dining area. The open kitchen has white cabinetry, stainless steel appliances, and an island. The separate office/lounge area features custom lighting and oak bookshelves. The bedroom also features custom-built-in white oak cabinetry, automatic shades, and direct access to the 35-foot balcony, which boasts limestone flooring and offers city and tree-top views. The expanded bathroom features a custom Calacatta countertop with an integrated sink, a Toto toilet, and a spacious walk-in shower with Waterworks fixtures. High ceilings and hardwood floors throughout. The full-service building completed an $8M+ renovation by a top AD100 interior designer, and has a 24-hour concierge/doorman, security, complimentary valet for guests, saltwater pool, gym, sauna, and laundry facility. Located in the trendy West Hollywood/Beverly Hills area, with close access to some of the best restaurants, shops, and hotels.
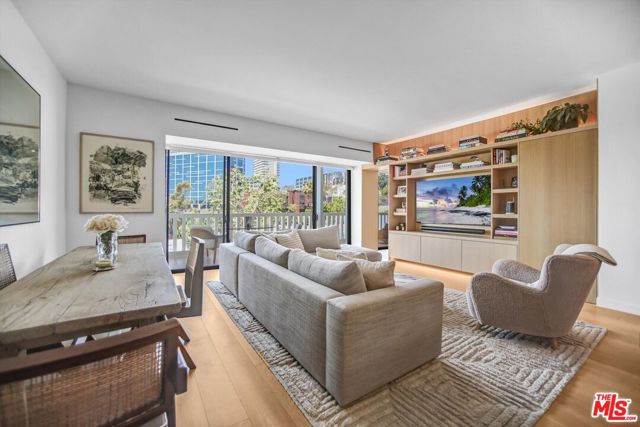
Chino, CA 91710
4278
sqft5
Beds3
Baths Welcome to this exquisite Craftsman style estate in the well desired College park Community of Chino. Boasting over 4200 square feet of living space. This 5 bedroom, 3 full bath and 1 1/2 bath residence is a harmonious blend of classic charm and modern luxury. The living area downstairs features gorgeous coffered ceilings for an elegant finish. There is a library area downstairs making it perfect to conduct business as a home office. The large and open chefs kitchen area is another inviting feature for those who want to entertain with an oversized island and a breakfast bar that can be fit for large gatherings. The butler’s pantry is a wonderful addition! Discover timeless elegance in every detail, from the handcrafted woodwork to the gourmet kitchen. There is one bedroom downstairs with a full bathroom suite, and three upstairs with one primary bedroom suite. The primary bedroom suite has a sizable walk-in closet with a full size bath tub and shower area along with double sink counters. The loft area upstairs can be used for a home theater or a multipurpose area. Nestled on a sprawling lot exceeding 10,000 sq ft, the home features meticulous craftsmanship, spacious interiors, and a seamless fusion of indoor and outdoor living. Backyard, which is ideal for fruit trees and various plants, should you desire, is accessible with a patio door from the living room. The patio area makes it perfect as a serving point to host gatherings for family and friends with its mature trees offering privacy. Beyond its elegant confines, residents enjoy access to several community amenities that enhance the overall lifestyle.HOA amenities include a full size Club House, professionally equipped 24 hour gym, tennis courts, two swimming pools, ping pong and pool tables and walking trails. This location is prime and offers easy access to the 60 and 71 freeways and not to mention only minutes away from Chino Spectrum and the Shoppes at Chino Hills! Surrounded by several great eateries and shopping selections, Welcome to a home where exclusivity meets community, creating an unparalleled living experience the charm of a Craftsman lifestyle in this truly exceptional property.
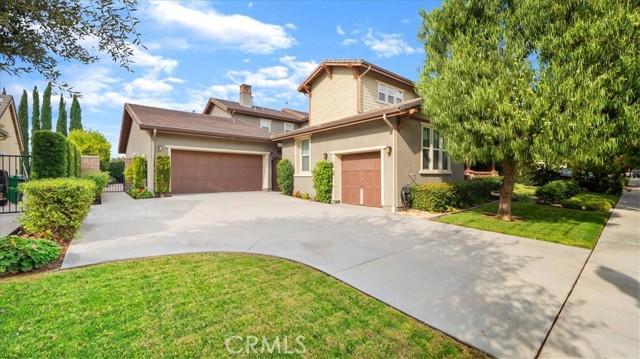
Cayucos, CA 93430
1348
sqft3
Beds3
Baths Located just steps from the shoreline in the heart of Cayucos, this coastal retreat blends charm, character, and California beach living. From the inviting front porch, to the quaint dutch front door, to the expansive rooftop deck, every space was designed to enjoy the ocean breeze and sunny Central Coast lifestyle. Inside, you’ll find a warm and thoughtfully designed layout featuring three bedrooms and three full bathrooms. A detached guest suite offers privacy for visitors or the perfect flex space, while the upstairs loft & primary suite opens to a generous roof deck with sweeping neighborhood and hillside views. Downstairs, the original fireplace frames the heart of the home, open to your living room & galley-style kitchen. Out back, a covered patio and built-in grill station set the scene for entertaining. Whether you’re sipping coffee on the front porch or hosting dinner, this home embraces laid-back luxury at every turn. Just a short stroll to the sand, shops, and downtown Cayucos—this is coastal living done right.
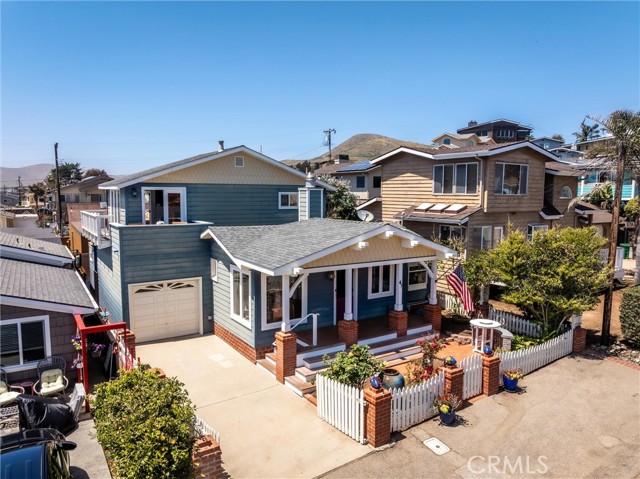
Claremont, CA 91711
3530
sqft4
Beds3
Baths Blaisdell Ranch | Prime End-of-Cul-De-Sac Estate with Expansive Views & Entertainer’s Backyard. Tucked away at the end of a quiet cul-de-sac in the coveted Blaisdell Ranch community, this exceptional residence sits on a deep, private lot framed by mature landscaping, extensive stonework, and a stately oak tree that anchors its elegant curb appeal. An oversized driveway and a welcoming covered front porch set the stage for the refined living spaces within. Step through the front door to a tiled entryway that opens to a formal living room with a beveled glass bay window and tile flooring. Just beyond, a family room impresses with a towering floor-to-ceiling fireplace, recessed lighting, and opens to a sunken lounge, a warm and inviting space featuring a built-in wet bar with stone counters, a comfortable sitting area, and arched windows framing serene mountain views. The remodeled kitchen is a showpiece, designed with rich cherrywood cabinetry, granite countertops and backsplash, stainless steel appliances, a center island, and an eye-catching double tray ceiling with recessed lighting. The adjacent breakfast nook is surrounded by windows and topped with a matching tray ceiling, bathing the space in natural light. A formal dining room with a recessed, coffered ceiling and chandelier provides an elegant setting for entertaining. A charming brick-floor bonus room offers the perfect transition to the backyard, accessible through a sliding glass door. The main level also features a private office, a bedroom, a ¾ bathroom, and a spacious laundry room with direct access to the three-car garage. Upstairs, the expansive primary suite is a true retreat, offering a brick fireplace and French doors that open to a large private balcony with panoramic views. The remodeled ensuite bath features dual vanities with stone countertops, a dedicated makeup station, a soaking tub framed by shuttered windows, a walk-in shower, and a generous walk-in closet. Two additional upstairs bedrooms share an updated hall bathroom. The backyard is a park-like sanctuary, professionally landscaped with meandering paver walkways, vibrant greenery, and a central lawn surrounded by curated garden beds. Entertain effortlessly with a koi pond, multiple seating areas, and a built-in barbecue under a covered pergola, perfect for dining al fresco. With no rear or side neighbors, full block privacy walls, and lush natural screening, this outdoor space offers seclusion and tranquility.
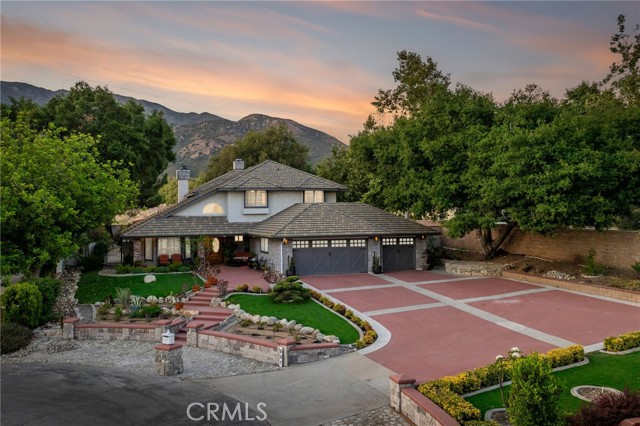
Trabuco Canyon, CA 92679
2566
sqft5
Beds3
Baths Welcome to 19 Bronco Street – California Landmark’s Largest Floor Plan with Stylish Upgrades and Flexible Living! This spacious 5-bedroom home offers 2,566 sq ft of thoughtfully designed living space, including a main-level bedroom or office, perfect for guests, working from home, or multi-generational living. Upstairs, the expansive primary suite includes a retreat that can easily be converted into a 6th bedroom, home gym, or nursery. Recent updates include brand-new luxury vinyl plank (LVP) flooring throughout, fresh interior paint, and a striking 40-inch black wagon wheel chandelier above the staircase that adds a modern farmhouse touch. The home is filled with natural light and offers a layout designed for comfort and functionality. Enjoy outdoor living in the generous backyard, with plenty of room to build a pool or create your dream outdoor oasis. The custom patio features a built-in BBQ and beverage cooler, perfect for entertaining. Additional highlights include an attached 2-car garage, low HOA, and low tax rate. Located in a quiet, family-friendly neighborhood near top-rated schools, parks, and commuter access, this is a rare opportunity to own the most sought-after floor plan in California Landmark.
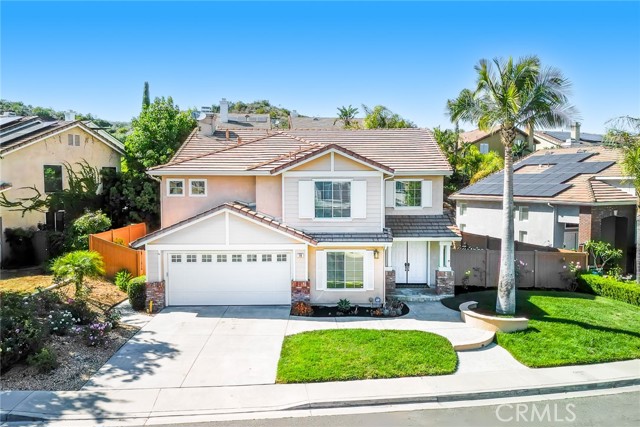
Irvine, CA 92612
1520
sqft2
Beds2
Baths Step into this elegantly upgraded home, where modern style meets comfort and functionality. Thoughtfully renovated throughout, this residence features brand-new, top-quality appliances, including a washer and dryer, refrigerator, wine cooler, and a never-used dishwasher—all purchased within the last year. The home showcases a range of premium upgrades: • New flooring throughout for a cohesive, modern look • Stunning kitchen remodel with custom cabinetry and sleek granite countertops • Fully renovated master and guest bathrooms, complete with new sinks, cabinetry, elegant wall tiles, upgraded flooring, a new bathtub, and frameless glass shower doors • Custom mirrors thoughtfully placed in the entryway, hallway, and dining room to enhance light and space • Designer decorative lighting fixtures imported from Spain, adding a unique and luxurious touch This home is a rare find—move-in ready with high-end finishes, meticulous attention to detail, and perfect for buyers seeking both style and convenience. Located in a luxury gated high-rise, this home offers not only comfort inside, but also an exceptional lifestyle outside. • 24/7 concierge service for convenience and security • Resort-style amenities including a fitness center, pool, Jacuzzi, and recreation rooms perfect for both social and professional gatherings • Beautifully maintained BBQ area with grills and dining tables ideal for entertaining outdoors Experience upscale urban living at its finest—move-in ready with high-end finishes, a vibrant community, and resort-caliber amenities. Enjoy an unbeatable location—just 10 minutes from Newport Beach and walking distance to some of the area’s best restaurants, café, and shops. This home combines luxury, convenience, and lifestyle in one of the most desirable areas in Southern California. Welcome to Marquee—your new standard of elevated living.
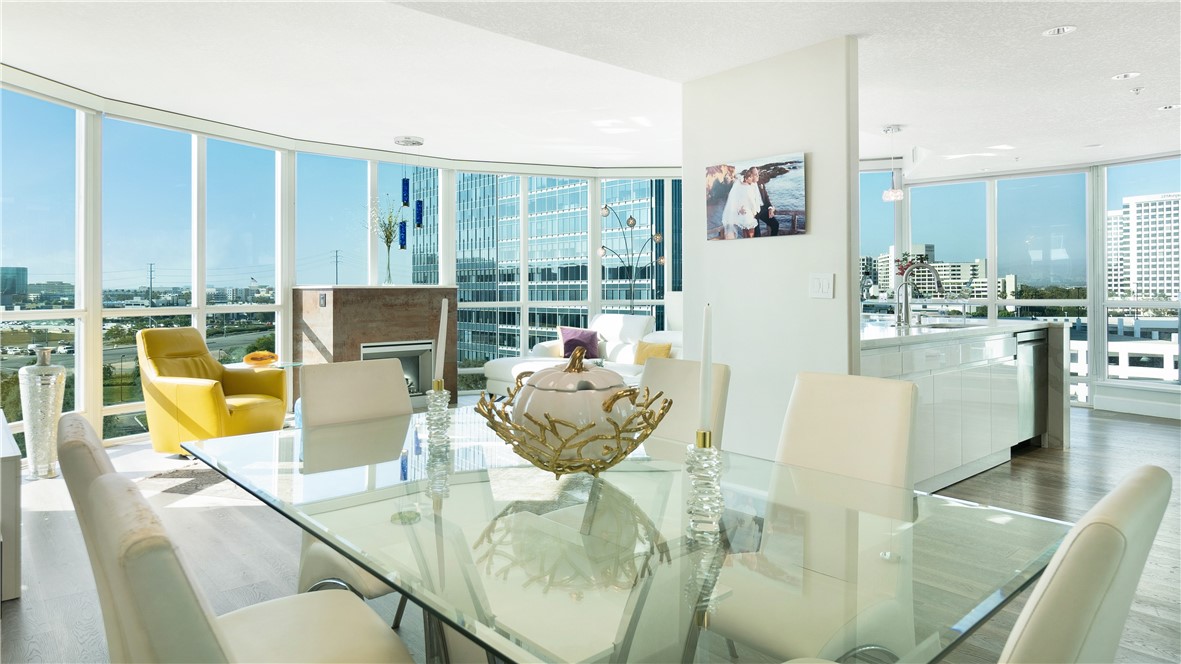
Los Angeles, CA 90024
1828
sqft2
Beds3
Baths Introducing this South/East facing, 1828 sq ft, 2 Bed, 2.5 Bath, warm and inviting Condominium in the prestigious Ten-Five-Sixty building on the Wilshire Corridor. Well known for exceptional services and amenities, the beautifully renovated Lobby/Lounge area welcomes you home to your quiet retreat away from the busy sounds of the city. Entering through double doors, the recently refreshed kitchen highlights granite counters, new appliances, and wide plank wood floors, color coordinated to the custom cabinet finish. This special corner unit enjoys a spacious living room/open dining area, high ceilings, crown moldings, large windows, a cozy fireplace, and a sliding glass door that leads to one of two balconies that overlook treetops, enchanted by views of the Century City skyline. A large en-suite primary bedroom, with abundant closets, a second balcony and an elegantly appointed bathroom awaits those private times to look forward to. The en-suite second bedroom offers the opportunity to be multi-functional as a guest bedroom, office, or den and features a beautifully appointed, custom-built-in wall complete with desk and shelving storage space in warm wood tones. This exceptional place to call home includes an elegant powder room, a dedicated laundry room with a stackable washer/dryer, and additional storage to make this "home sweet home" complete. Residents of the Ten-Five-Sixty building enjoy 24-hour Valet, Concierge, Fitness Room, Pool, Spa, Social Room (with catering kitchen), EV Charging, two deeded parking spaces, plus additional assigned storage and on-site management. HOA dues include all amenities, water, trash, gas, and basic cable TV. Most conveniently located to shopping, dining, and the busy business district areas of Westwood, Brentwood, Santa Monica, and Beverly Hills. Units in this highly coveted building do not come along often. With security and service in mind, the exceptional staff of the Ten-Five Sixty building are here to meet your everyday needs.
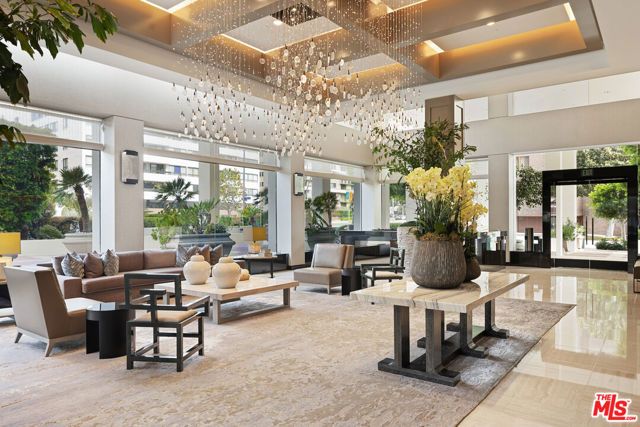
Tracy, CA 95304
4220
sqft6
Beds3
Baths Live, Rent, Earn. Unlock the income potential of this multi-functional ranch property located in the desirable Santos Ranch area of Tracy. The primary residence features 6 bedrooms, 3 bathrooms and flexible living spaces, including an office and fitness/bonus room. The updated detached ADU offers a stylish, private space perfect for rental income, in-law living or Airbnb. Horse-friendly zoning and a 6-stall barn with pasture create added income possibilities through boarding or hobby farming. With gated access, a 3-car garage, well, septic utilities and solar, this property is not only secure and self-sustaining- it's a smart long-term investment. Live in one unit and rent the other, let your land work for you. located just minutes from schools and shopping but with wide-open skies, this is country living made easy!
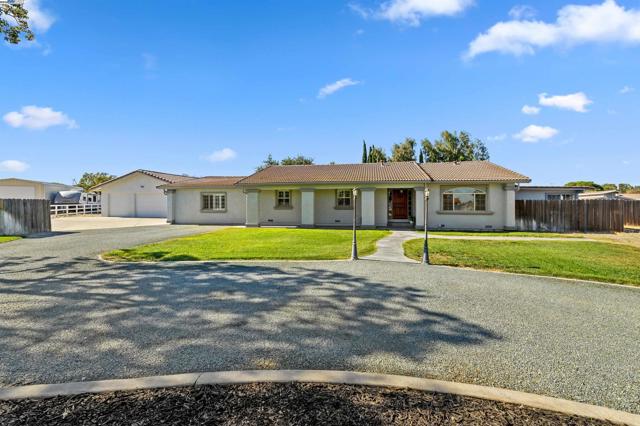
Page 0 of 0



