search properties
Form submitted successfully!
You are missing required fields.
Dynamic Error Description
There was an error processing this form.
Redondo Beach, CA 90278
$1,495,000
1558
sqft3
Beds2
Baths Experience coastal charm and modern comfort in this beautifully updated 3-bed, 2-bath single-family home, ideally situated on a quiet one-way street in Golden Hills. A sun-filled front deck offers the perfect spot to enjoy morning coffee or evening ocean breezes, while a classic Dutch door sets a warm, welcoming tone. Inside, light-filled spaces are enhanced by refinished hardwood floors, recessed lighting, and an open-concept living level. The remodeled kitchen is a true centerpiece, featuring a 9-foot island with bar seating, a wine fridge, Quartz countertops, stainless steel appliances, and a farmhouse Kohler sink—perfect for both entertaining and casual meals. Expansive Windor bi-fold doors open to a newly built TimberTech deck with gas and electrical hookups, overhead string lights, and plenty of room for dining or lounging, creating a seamless indoor-outdoor flow for everyday living or hosting. Upstairs, find all three bedrooms and a full bath, plus a sunlit landing ideal for a home office or reading nook. The office space features a newly installed Milgard window for added light and comfort. Each bedroom includes custom built-in closets for organized storage. The recently updated upstairs bath showcases fresh tile, vanity, and lighting, while the downstairs bath offers subway tile walls and patterned cement tile floors for a timeless touch. A detached, finished garage with drywall, recessed lighting, and insulation offers flexible use—whether as a home gym, creative studio, or hangout space—expanding your options for work and play. Thoughtful upgrades include fresh exterior paint, a tankless water heater, new HVAC system, abundant storage, and a conveniently located washer/dryer near the kitchen. Just over a mile from the beach and moments from award-winning Redondo Beach schools, shops, and dining, this home blends modern updates with the quintessential South Bay lifestyle. When you buy here, you're buying a lifestyle!
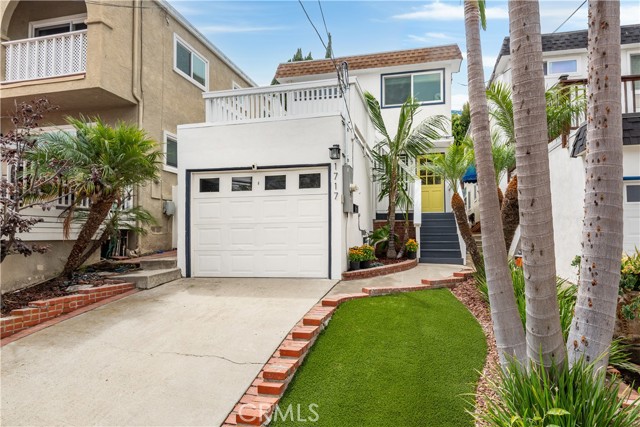
Los Angeles, CA 90034
1776
sqft3
Beds3
Baths This is the home you fall in LOVE with the moment you walk through the door! Fresh, stylish and move-in ready, this 3 bedroom, 2.5 bathroom gem blends designer flair with everyday comfort in one of LA's most walkable neighborhoods.Owned by just one proud homeowner, the property is spotless and beautifully maintained. Reimagined by acclaimed designer Jeff Andrews, the open floor plan showcases polished concrete floors, bold custom finishes and statement lighting that create a modern yet inviting feel. The sleek kitchen with bar seating flows seamlessly into the dining and living areas, and a built-in bar under the stairs adds a touch of fun for entertaining.Upstairs, the primary suite offers a walk-in closet, a spa-inspired bathroom and access to a private rooftop retreat. Two additional bedrooms work beautifully for guests, a home office or a nursery.Outside, a private hedged patio sets the scene for weekend brunches or quiet evenings. From here you can walk to Whole Foods, the Metro and nearby parks like Kenneth Hahn, or explore the Culver City Stairs and top employers such as HBO, Apple and Amazon just minutes away.Beverlywood adjacent and central to the Westside, this home offers the perfect mix of design, location and lifestyle.
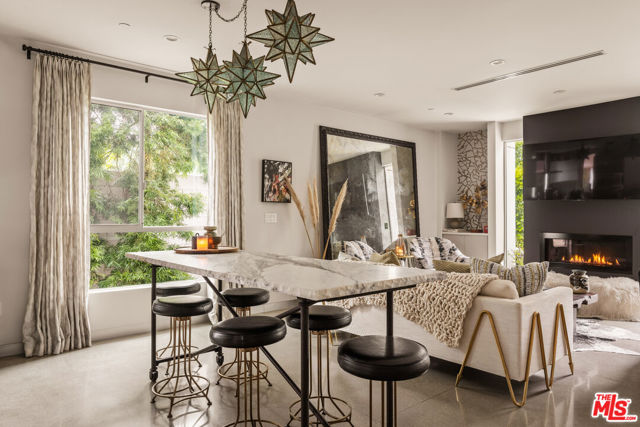
Valencia, CA 91354
4800
sqft5
Beds5
Baths NEW PRICE!! Welcome to this exceptional Executive POOL Home, perfectly situated at the top of the Tesoro Del Valle neighborhood with sweeping panoramic VIEWS. Spanning nearly 5,000 square feet, this expansive residence offers five bedrooms, five bathrooms, formal living and dining areas, a large family room, generous loft, and a private home theater. Upon entry, you’re welcomed by soaring ceilings, brand new 10-inch wide plank wood flooring in warm Sahara tones, imported Italian tile with granite inlays, custom millwork, and a dramatic spiral staircase. The home boasts four fireplaces and beautifully designed interior finishes that create a refined and inviting atmosphere. Nearly every room captures stunning views of the Santa Clarita Valley. The chef’s kitchen is thoughtfully designed with premium stainless steel Monogram appliances, including a built in refrigerator, walk-in pantry, granite countertops, ample storage, and a huge center island. The formal dining area is elegantly appointed with a chandelier and a stunning fireplace double sided fireplace for added ambiance. The spacious family room features a dual-sided fireplace, French doors leading to the backyard, and unobstructed city views...perfect for entertaining. A downstairs bedroom includes a walk in closet and private bath... perfect for guests or a home office. Upstairs, the luxurious primary suite offers expansive views of the surrounding landscape, a romantic fireplace with retreat, an enormous walk-in closet, and a spa-style ensuite bath with a soaking tub, walk-in shower, dual vanities, and a dedicated makeup area. The upper level also includes a versatile loft and three additional bedrooms, one with a private bath and two connected by a Jack-and-Jill layout. The incredible home theater is outfitted with a large screen, surround sound, and theater-style seating. Step outside to your resort inspired backyard featuring captivating views, a custom pool with: waterfall, grotto, and a baja shelf perfect for relaxing! Don't miss the outdoor kitchen with BBQ and a beautiful stone fireplace to enjoy those Summer evenings. Additional highlights include OWNED SOLAR, Leaf Filter gutter system and a spacious four-car garage. Residents enjoy access to resort style HOA amenities including pools, spas, tennis courts, clubhouse, playgrounds, and gorgeous common areas including a neighborhood lake. Conveniently located near award-winning schools, shopping, restaurants and major freeways.
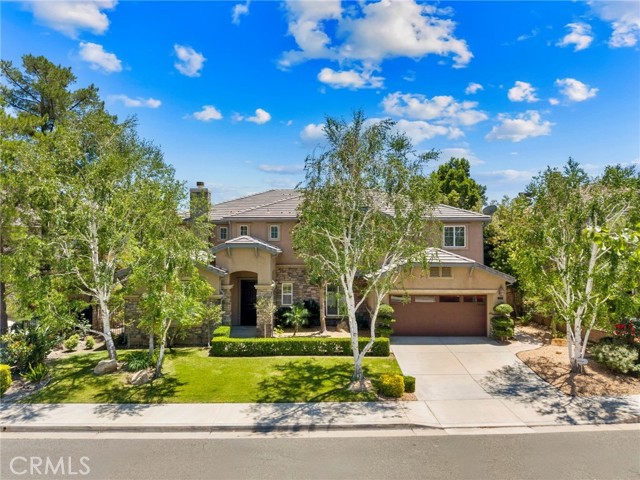
Ventura, CA 93003
2137
sqft4
Beds3
Baths Come see me soon! You'll love this spacious and sunny Clearpoint 4+2.5 single level home in approximately 2,137sf! Some ocean views and view deck potential out back available too. New smooth stucco and a gorgeous paver driveway and entry greet you as you approach this sunny elevated lot on over 1/4 acre of gorgeous green lawns and beautiful plantings. As you step inside you're immediately greeted by the tasteful decor, two living areas and two fireplaces, skylights, solartubes and beautiful finishes. The lovely fully remodeled kitchen boasts new white cabinets, quartz counters and stainless appliances with brushed brass accents and fixtures, and views of the pergola and lush landscape beyond. Your primary suite also has lovely garden views, beautiful french doors and plenty of natural light, and you'll enjoy the remodeled primary bath and added windows. Also in your bedroom wing you'll enjoy a new fully remodeled hall bath and powder room. This upper Clearpoint home offers many bonuses such as a sport court out back, a deck with a retractable awning, central air-conditioning, water softener, smooth stucco and a fabulous location on a sunny and quiet cul-de-sac on Etna Ct, known for its friendly neighbors and some of the best weather Ventura has to offer. Just minutes to Ventura's beaches and surf spots, as well as the desirable downtown historic district. Put this on your must see list and see it soon!

Pasadena, CA 91107
2058
sqft3
Beds3
Baths Timeless Traditional with updates and character in Daisy Villa! Set back from the street on a large corner lot, this home's organic palette of sage green and ivory is complemented by classic brick work and beautiful landscaping. Horizontal siding, painted brick, large bay window and a wood-trim portico welcome visitors to this 1935 built home. Open the handsome solid wood front door to reveal gleaming oak hardwood floors flowing from the entry into the light-filled living room. Living room is spacious and warm, with beamed ceilings, painted wood paneled walls and an elegant decorative brick fireplace with raised hearth and stone mantle. Enjoying views of both the front and back gardens, this room has a quiet charm that's the ideal backdrop for hosting or basking in tranquility. With the living room flowing into the well-sized sunny dining room and the kitchen beyond, there's an easy flow in this floor plan. An awesome bonus: the office nook just opposite the living room provides a dream work from home spot that's just separate enough, but still connected to the rest of the space. The kitchen with stone countertops and backsplash cozy dining nook offers stainless steel appliances, double basin sink and perfectly framed garden views. The laundry/pantry/mud room just off the kitchen is terrific with additional storage and access to the backyard. Three bedrooms are spacious and serene, with hardwood floors, fresh warm white paint, and leafy green scenes outside every window. Two bedrooms boast upgraded en-suite baths with stone countertops, natural wood vanities and custom tilework. An additional half bath in the central hallway is well placed for guests as well as the third bedroom. The primary suite features french doors to the covered patio and lovely backyard beyond; it's a private oasis. With shade from an incredible mature sycamore tree, a pretty olive tree and a tapestry of flowering bushes, ferns and ornamental boulders, the garden is spectacular, offering both shady and sunny lawns. The finished two-car garage and driveway provide ample parking and storage, as well as ADU potential. This home, located two blocks from Sunnyslope and Vina Vieja Parks, enjoys proximity to the Saturday morning Pasadena Farmers Market, as well as freeways and transit options, plus shopping and access to nature. Life may be nearly perfect in this charmed pocket of Pasadena boasting tree-lined streets, mountain views and proudly maintained homes like this beauty.
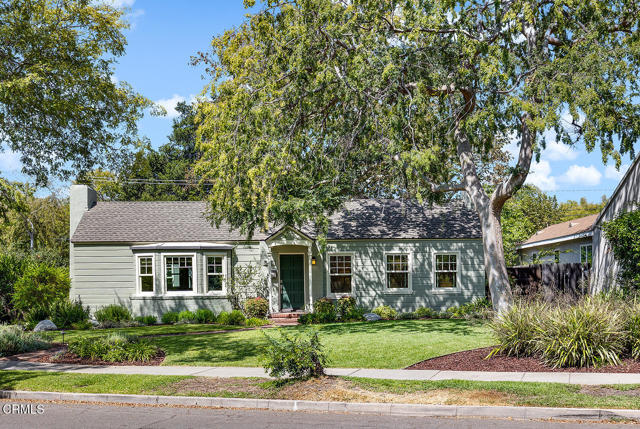
Studio City, CA 91604
1824
sqft3
Beds3
Baths South of the Blvd, nestled in the hills of Studio City, this modern 3-bedroom, 3-bath sanctuary offers sweeping, unobstructed views of the valley and the glittering skyline beyond. As you descend the stairs to the main level, you are immediately embraced by privacy, space, and a sense of calm, wrapped in a canopy of mature trees that frame this hillside escape. The heart of the home unfolds in a spacious living room adorned with a cozy fireplace and an adjacent dining nook, perfect for intimate dinners or relaxed evenings with a view. Expansive sliding glass doors lead directly to a sprawling entertainment deck, a true showpiece for al fresco living. Watch the city lights shimmer beneath you as you sip wine under the stars or host vibrant gatherings that stretch long into the night. The updated kitchen is both functional and full of charm, featuring a gas stove, breakfast bar, and a whimsical swinging door that leads directly to a secluded patio designed for cool summer night dinners and fireside conversations. The master suite is a peaceful retreat with a private study, while the guest bedroom offers direct access to the deck and its breathtaking vistas. Descend once more to discover a jewel of this property. The 556 sq ft private guesthouse with a full kitchen, bath, living area, and bedroom. Whether used for visiting guests, a creative workspace, or your own personal haven, this lower-level suite offers both flexibility and seclusion. Lush landscaping and mature trees envelop the property, providing shade, serenity, and a rare sense of true privacy just minutes from the heart of the city. If you're seeking panoramic views, spacious indoor-outdoor living, and the luxury of your own hillside retreat, 11689 Picturesque Drive is a rare offering you won't want to miss. A short walk from the best bars, eateries and stores that Ventura Blvd has to offer in close proximity to some of the best public and private schools in LA.
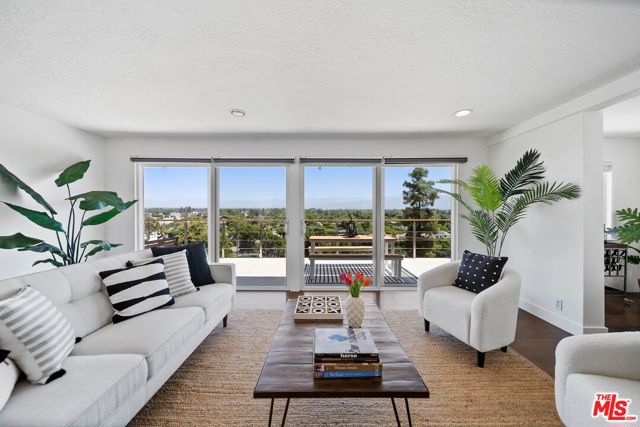
Carmel Valley, CA 93924
1172
sqft3
Beds3
Baths Sunset Magazine's Western Home Award Winner! Perched on 10 acres in Upper Carmel Valley, this stunning property is a restorative sanctuary designed for both ultimate relaxation and effortless entertaining. Imagine resort-like living with panoramic views of the Santa Lucia Mountains and Cachagua Vineyards. Savor your morning coffee with the sunrise, unwind as dusk paints the sunset, or enjoy tranquil moonlit evenings from your expansive porch. The main home offers a warm and inviting escape with beautiful wood walls and vaulted ceilings, creating an atmosphere of rustic elegance. This exceptional property also boasts a perfectly suited guest house for comfortable visitor accommodations, plus an oversized garage with generous storage for all your needs. A pool and spa area completes your private oasis, promising endless enjoyment. Beyond the main residence, this estate is ideal for sustainable living, perfect for cultivating your own garden or housing horses, goats, or chickenstruly embracing the full Upper Carmel Valley experience. This is undeniably one of Upper Carmel Valley's must-see, whether you're seeking solitude or a grand setting for entertaining!
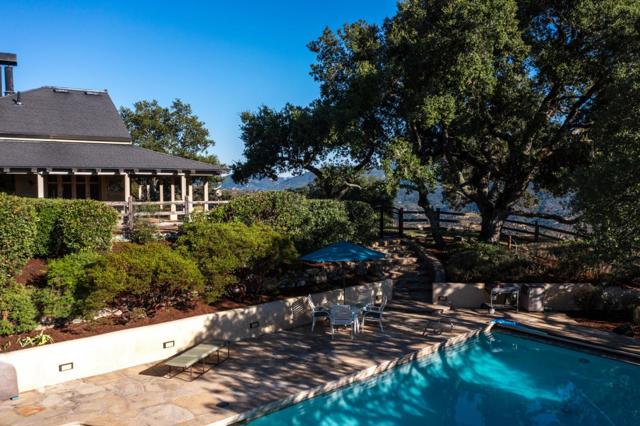
Woodland Hills, CA 91364
1833
sqft4
Beds3
Baths On the market for the first time in 47 years! Updated mid-century home located in the rare and highly sought-after Hana Valley Tract, south of the Blvd in Woodland Hills. Perched on a knoll on one of the most desirable streets, this spacious single-story home features 4 bedrooms, 2.5 bathrooms, and a detached bonus room ideal for guests, office, gym, or creative space. Set on a large private lot just over 16,000 sqft, this property offers a seamless indoor/outdoor flow, mature trees, and multiple garden areas. Enjoy peace, privacy, and the ultimate California lifestyle in a quiet, tucked-away setting just minutes from local shops, dining, and trailheads. Located in the award-winning Woodland Hills Elementary School District, this is a unique opportunity to own a turn-key home in one of the area's most desirable neighborhoods.
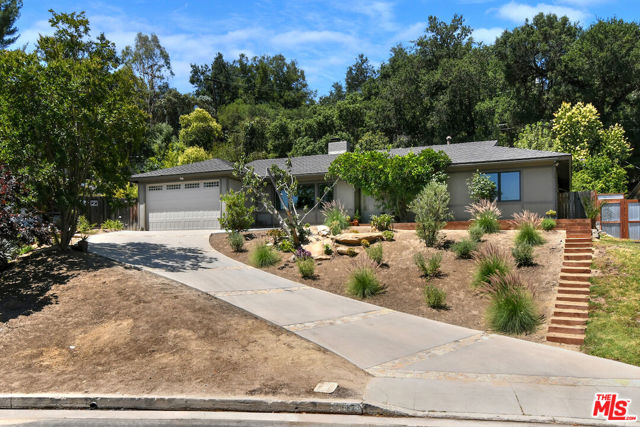
Indian Wells, CA 92210
3881
sqft4
Beds5
Baths Tucked away in a tranquil cul-de-sac, this stunning 4-bedroom, 4.5-bath residence offers 3,881 square feet of thoughtfully designed luxury. An open-concept floor plan blends timeless elegance with modern comfort--ideal for both lively entertaining and relaxed everyday living.Step into your private oasis with a sparkling pool and spa, all set against the backdrop of serene lagoon views. The expansive chef's kitchen boasts high-end appliances and abundant counter space, while oversized bedrooms and spa-inspired bathrooms elevate your daily routine to a resort-like experience.Premium finishes throughout enhance the home's refined aesthetic, and the owned solar system adds lasting value and efficiency. Professionally staged furnishings are negotiable, offering a move-in-ready option for discerning buyers.This exceptional property delivers the perfect balance of comfort, style, and location. Don't miss your chance to make this rare gem your forever home.
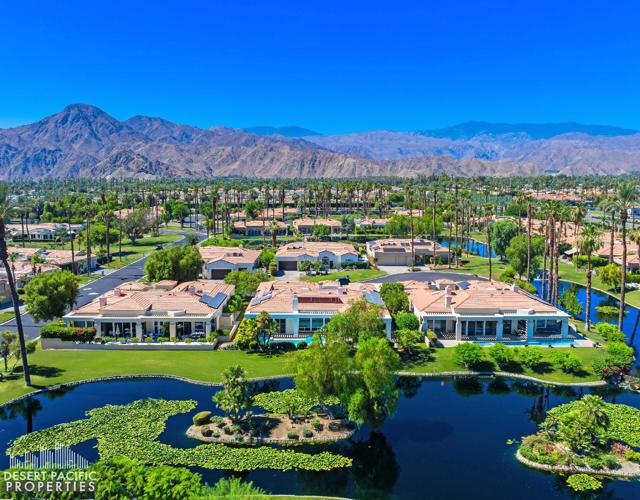
Page 0 of 0



