search properties
Form submitted successfully!
You are missing required fields.
Dynamic Error Description
There was an error processing this form.
Huntington Beach, CA 92649
$6,199,999
4648
sqft4
Beds4
Baths Welcome to an extraordinary waterfront residence featuring an approximate 90 ft private dock, tucked away at the end of a quiet cul-de-sac on Humboldt Island, one of the most desired and prestigious locations in Huntington Harbour. This turnkey 4,648 SqFt, 4-bed, 4-bath home blends modern luxury with timeless coastal design, offering two primary suites and unobstructed full-harbour views. Its exceptional features includes Australian ProFenders, enhanced lighting, and a new 50-amp electrical system. Outdoor living shines with a new above-ground spa, a spacious partially enclosed California room with one large and open steel framed sliding door, an expansive patio, gas powered fire place, built-in barbecue with mini-fridge, herb garden, upgraded hardscape, and 2 water fountains. Inside, high-end chandeliers, porcelain flooring, integrated ceiling speakers, and a striking stone fireplace elevate the main level. Sliding glass doors create seamless indoor outdoor flow. A floating glass staircase leads upstairs, where luxury vinyl flooring extends throughout. The chef’s kitchen includes solid wood cabinets imported from the Pacific Northwest, Sub-Zero refrigeration, a Thermador six-burner range, microwave with warming feature, quartzite counters, bar sink, walk-in pantry, and wine closet. Large sliding glass doors invite natural light into the space, creating an inviting atmosphere for cooking and gathering. A separate office adds flexibility. Both primary suites offer breathtaking harbour views. One features two upgraded walk-in closets, including a glass shoe display, dual sinks, fireplace, and remodeled bath. The second offers new closets and a newly designed bathroom. Additional bedroom includes a balcony; all bathrooms are upgraded, and every toilet features a bidet. Additional highlights include solid doors, newer HVAC systems, water softener, and a fully upgraded three-car garage with epoxy floors, EV charger, and new motor. Custom hardscape, cobblestone driveway, and an upstairs laundry room complete this exceptional waterfront residence. This extraordinary residence on Humboldt Island blends impeccable craftsmanship, modern comfort, and waterfront serenity, creating a rare opportunity to own a truly exceptional home in one of Huntington Harbour’s most coveted addresses.
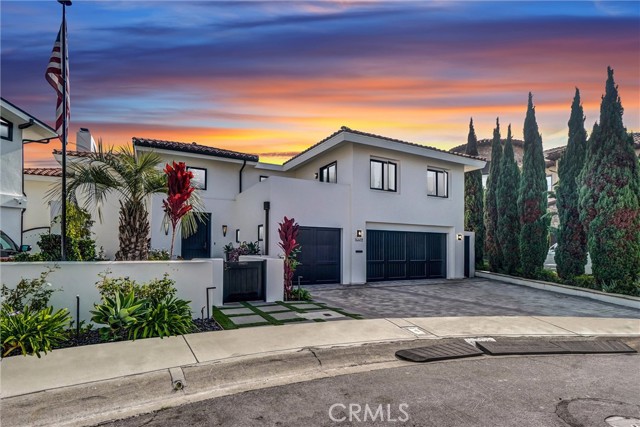
Newport Beach, CA 92662
2760
sqft4
Beds5
Baths Welcome to 214 Abalone Avenue, a rare find on the highly sought-after Little Balboa, offering the perfect blend of modern luxury and coastal charm. This stunning fully remodeled residence is designed for elegant living with high-end finishes and custom pieces throughout. Enjoy the tranquility of Little Balboa Island, a quiet and exclusive enclave just minutes from the additional charm of Balboa Island. Stroll to the nearby beaches, local cafés, boutique shops, and world-class waterfront dining. Come see the thoughtfully crafted floor plan complete with an ADU—ideal for guests, rental income, or a private retreat. No detail was overlooked in this top-to-bottom renovation, featuring a brand-new gourmet kitchen with custom cabinetry, quartz countertops, custom wood doors, a handmade custom fireplace, high-end stainless-steel appliances, and an oversized island. The open-concept design flows seamlessly into the dining and living areas, highlighted by large windows that bathe the home in natural light. This stunning home boasts an expansive living area with its custom finishes creates a warm yet sophisticated ambiance. The private ADU contains a detached 1-bedroom, 1-bathroom offering ample space, a private entrance, and full amenities. From its prime location on the exclusive Little Balboa to its luxurious updates and versatile ADU, 214 Abalone Avenue is a true Newport Beach gem. Whether you’re looking for a full-time residence, a vacation retreat, or an investment opportunity, this home has it all. Don’t miss this rare opportunity to own a slice of paradise!
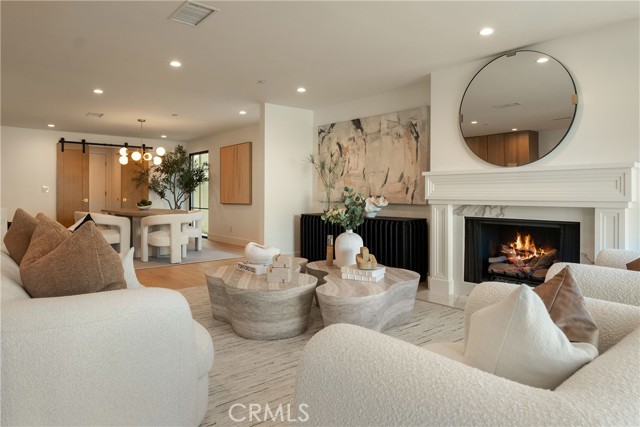
Fullerton, CA 92831
0
sqft0
Beds0
Baths Stanford Apartments is an 18-unit apartment community located in a high demand area of Fullerton. This 2 story gated complex features 18 - 1 bed/1 bath apartments each with its own enclosed single car garage as well as 9 additional garages which provide additional revenue. Amenities include two on-site coined laundry rooms, on-site pool, grass areas, driveway parking and an additional parking pad. Recent improvements include new exterior paint, new exterior lighting and new electrical panels. Most of the units have been remodeled with laminate or LVP flooring, new ceiling fans and lights, new stoves, new A/C units, new paint and window coverings. Six of the units offer a private fenced yard and three of the units have a private balcony. This turn-key property has been diligently maintained by the same family since it was custom built in 1973 and offers steady rental income with long-term tenants and low maintenance ownership perfect for investors seeking cash flow and value-add potential in a high demand area. Situated at the end of a quiet cul-de-sac and conveniently located close to Downtown Fullerton, Fullerton College, Fullerton Train Station, Cal State Fullerton and the 91 and 57 freeways.
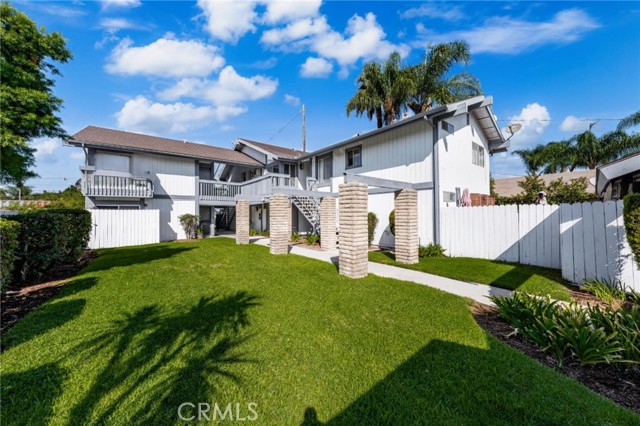
Fullerton, CA 92831
0
sqft0
Beds0
Baths Stanford Apartments is an 18-unit apartment community located in a high demand area of Fullerton. This 2 story gated complex features 18 - 1 bed/1 bath apartments each with its own enclosed single car garage as well as 9 additional garages which provide additional revenue. Amenities include two on-site coined laundry rooms, on-site pool, grass areas, driveway parking and an additional parking pad. Recent improvements include new exterior paint, new exterior lighting and new electrical panels. Most of the units have been remodeled with laminate or LVP flooring, new ceiling fans and lights, new stoves, new A/C units, new paint and window coverings. Six of the units offer a private fenced yard and three of the units have a private balcony. This turn-key property has been diligently maintained by the same family since it was custom built in 1973 and offers steady rental income with long-term tenants and low maintenance ownership perfect for investors seeking cash flow and value-add potential in a high demand area. Situated at the end of a quiet cul-de-sac and conveniently located close to Downtown Fullerton, Fullerton College, Fullerton Train Station, Cal State Fullerton and the 91 and 57 freeways.
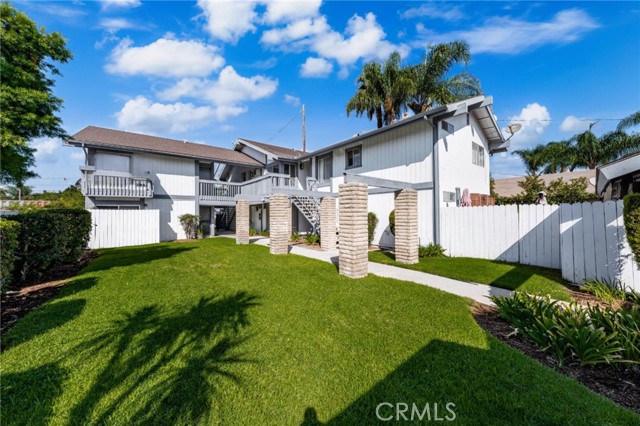
San Diego, CA 92106
5140
sqft5
Beds6
Baths Now offered at $6,198,000, representing exceptional value in the coveted La Playa & Wooded Area. Elevated on a prestigious, quiet street, this bespoke residence sits on a rare ½-acre lot capturing sweeping panoramic views of Coronado, San Diego Bay, and the downtown skyline. The home is designed for entertaining, featuring a dramatic double-height living room, curved staircase, and a modern chef’s kitchen with custom quartz countertops. The resort-style grounds are exceptional, terracing down the oversized backyard to reveal a complete resort experience: an outdoor BBQ & Bar, waterfall pool & spa, fire features, putting green, and a sport court (pickleball ready). Multiple lounge areas overlook these amenities, creating the ultimate private retreat. The property includes a detached ~700 SqFt 2-bedroom guest house (ideal ADU, office, or gym combination), a 3-car garage with Tesla charging, and solar. Two gated entrances ensure privacy and ample parking. The oversized primary suite features a fireplace, expansive bathroom, and stunning views. A must-see value for the neighborhood.

Los Angeles, CA 90049
4107
sqft5
Beds5
Baths 2220 Banyan Drive is a 5-bedroom, 4.5-bathroom residence spanning 4,107 square feet, seamlessly blending elevated design with everyday livability. Set behind a lush, landscaped entry courtyard with a peaceful fountain and generous grassy lawn, the home immediately sets a tone of serenity and sophistication. Through double front doors, a sun-drenched sitting room introduces the home's refined material palette; a striking mix of polished cement and warm wood that adds texture, depth, and architectural character throughout. To the right, sets a private room perfect for your at home work space or guest quarters. Adjacent is the spacious primary suite, where awe-inspiring canyon and city vistas greet you each morning. Anchored by a sleek fireplace, the primary bedroom also features a custom closet and a dramatic cement accent bathroom surrounded by bamboo, creating a retreat that feels both luxurious and grounded. The heart of the home unfolds around expansive living areas that feel both welcoming and cozy due to the unique placement of the 180 degree fireplace. A charming breakfast area offers a casual contrast to the more formal, intimate dining room, both thoughtfully positioned off the custom kitchen for ease and flow. The dining room is positioned with sliding doors to the breathtaking canyon views creating a truly special dining experience. The dual living room is framed by large glass, sliding doors that open seamlessly to a flat, grassy yard, resort-style pool, firepit, custom overhand deck and sweeping canyon/city views; ideal for entertaining or quiet evenings under the stars. In the west wing, two en-suite bedrooms sit parallel, ideal for siblings, with a nearby flex space that functions beautifully as a playroom, studio, or media lounge. Beyond, is a loft-style bonus area offering generous space for teens, in-laws, an office or visiting family, completing the home's highly functional and versatile layout. The loft features its own bathroom, outdoor deck and has both a living room and bedroom. With its rare combination of panoramic views, a spacious flat yard, and richly layered design, 2220 Banyan is a truly special offering in the hills - where form, function, and natural beauty meet.

Santa Monica, CA 90403
4254
sqft6
Beds6
Baths Slated for completion in January 2026, this stunning 4,254 sq. ft. traditional-style residence is situated on a 6,400 sq. ft. lot in the highly desirable College Streets neighborhood of Santa Monica. The main house will feature a modern open-concept layout, perfectly suited for family living and entertaining. With 5 bedrooms, a dedicated office, and seamless indoor-outdoor flow, every space is thoughtfully designed for comfort and functionality. The detached guest house (ADU) adds even more versatility, offering private accommodations for guests, extended family, or a home office.Crafted with meticulous attention to detail and high-end finishes, this home promises to deliver state-of-the-art amenities in a warm, inviting atmosphere. A rare and exciting opportunity awaits to step in mid-construction and collaborate with the builder to design a home uniquely tailored to your lifestyle. Ideally located just moments from Montana Avenue's vibrant shops and Erewhon, this is your chance to secure a one-of-a-kind property in one of Santa Monica's most coveted neighborhoods. Don't miss this opportunity to make your dream home a reality!
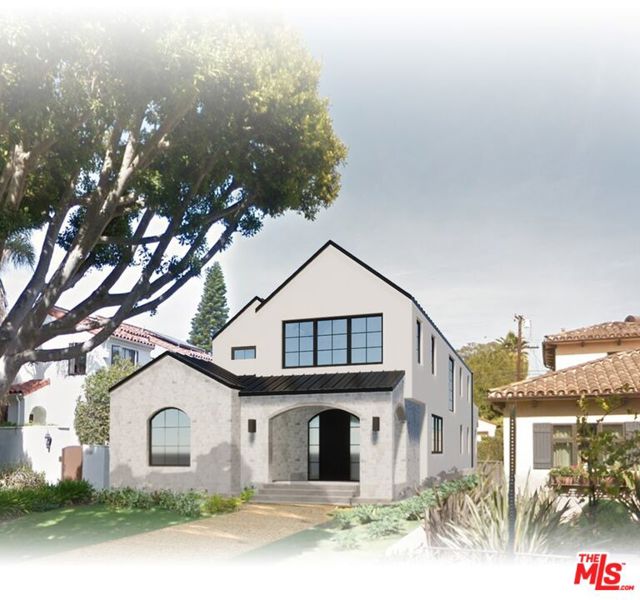
Calabasas, CA 91302
8081
sqft6
Beds7
Baths A timeless opportunity in the prestigious Malibu Canyon area of Calabasas. This privately gated nearly 5-acre Spanish Revival Hacienda offers an unparalleled retreat and breathtaking views, conveniently situated minutes between Malibu Canyon and Mulholland for effortless access to both Malibu and Calabasas including the award-winning Las Virgenes school system and renowned private institutions. This custom architectural masterpiece, designed by celebrated architect Doug Burdge, AIA, showcases exquisite craftsmanship and stunning interiors curated by award-winning designer Tammy Randall Wood, ASID. The main house features five bedrooms and six bathrooms, including a luxurious primary suite with a rotunda retreat, French doors, and a spectacular spa bath with marble accents that boasts an eagle clawfoot tub extending into endless mountain views. Entertainment options abound, including a state-of-the-art movie theater equipped with a 4K projector and JBL surround sound, as well as a stunning 1200-bottle wine cellar, underground storage and safe room, and a home gym. Outdoor amenities include a mountain-view heated saltwater pool and spa, a bocce court, and an outdoor kitchen with a professional 8-burner Viking grill, all set against expansive flagstone decking, eight patios, and beautifully landscaped grounds featuring pepper trees, olive trees, and vibrant flora. The property abuts thousands of acres of conservation land, ensuring unobstructed views and tranquility. Equipped with a Control4 Smart Home system, this estate offers seamless control of gates, cameras, and sound systems, complemented by a whole-home audio system, a 14-zone camera system, and an advanced security system. The separate guest house offers one bedroom, one bathroom, a full kitchen, two balconies, and exudes the same luxurious finishes as the main residence. With a total of four garages two in the main house and two in the guest house this estate provides ample parking including a gated motor court which can accommodate up to 10 vehicles. Immersed in unique architectural details which encompass antique barn beams, handmade Mexican Saltillo tile floors, and custom wrought iron elements throughout. Additionally, the estate features seven tranquil fountains, including custom Spanish-tiled installations, advanced HVAC systems, and whole-home water softening and purification systems. Experience luxury living at its finest in this unparalleled estate that beautifully blends sophistication, comfort, and natural beauty.
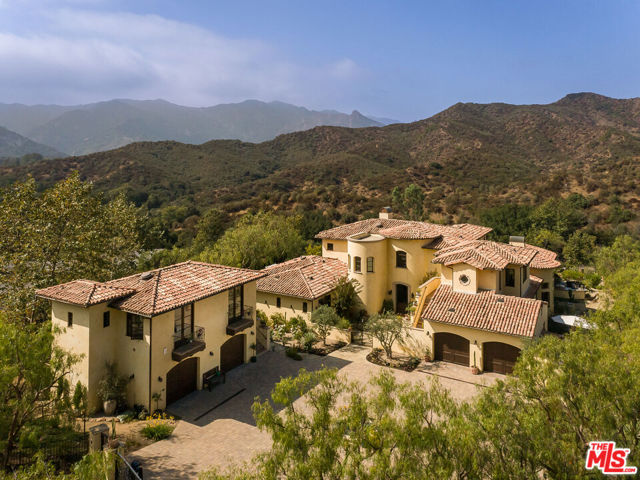
Diamond Bar, CA 91765
10466
sqft6
Beds9
Baths Location , Location, Location… This extraordinary Ocean View estate is going through a complete facelift! Over $200K in upgrades were made.New paint inside and out with new carpet and furnishings. Located in the high security 24-hour guard gated Luxury community of “The Country". One of LA’s Best kept secrets. With Newport Beach Ocean views, Catalina Island views and amazing Ocean breezes all summer long, this makes Shady Ridge one of the most sought-after estates in all of “The Country”. Motivated Sellers!! The sellers have purchased their new home! Along with a 6-car garage, incredible gourmet kitchen with amazing ocean views from your kitchen sink, elevator, wine cellar, endless swim pool with waterfall and home theater an easy choice. Ocean views from bedrooms, living room, breakfast nook, and all rooms and patios on back of this beautiful estate. Solar panels on roof are owned by owners and have cut total electric bills to $50 to $ 75 a month. Large courtyard with waterfalls, fireplace, sitting areas makes this the perfect private area for big family gatherings. Each bathroom has its own custom design and stonework with custom sink. The Gourmet Kitchen has warmer drawers, a blending mixing station, coffee station with bun warmer, vegetable steamer built in, custom vegetable cleaning station, griddle, gas cook top and an incandescent cooktop. This kitchen is a chef’s Dream kitchen. There are too many custom upgrades to mention... you have got to come see them all. There are even warmers built into the formal dining buffet. There are also maids' quarters with a full bathroom and fireplaces. This is a one owner one-of-a-kind luxury estate, designed and built by the current owners as their “Dream Come True’ estate and now it can be your “Dream Come True” estate. Welcome home! (The 1.3 acre lot next door is for sale if you want more privacy. I am working with the agent to help get it sold). Agents or agents office does not certify square footage, sizes, or any information posted in mls. Agents and company recommends that any and all buyers and buyers agents do their own research and due diligence..
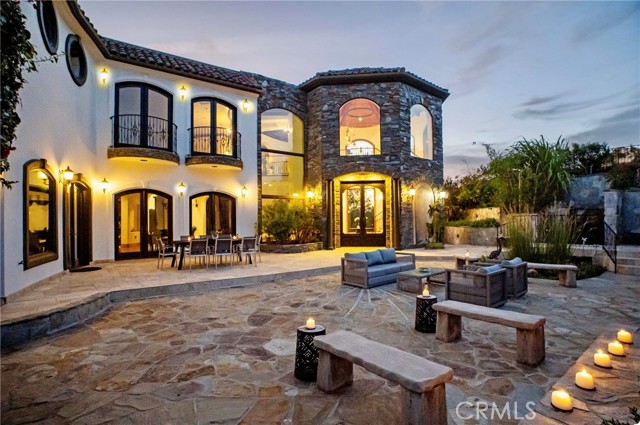
Page 0 of 0



