search properties
Form submitted successfully!
You are missing required fields.
Dynamic Error Description
There was an error processing this form.
Long Beach, CA 90803
$1,495,000
874
sqft2
Beds1
Baths Welcome to Belmont Shore and an excellent location within the Shore. Located one Block from the Ocean Beach and two Blocks from popular Alamitos Bay Beach. This sandy beach stretch overlooks Beautiful Naples Island and Treasure Island, as well as, The Peninsula. This wonderful fully outfitted Beach House Cottage has all the amenities of resort living. Enter the beautifully landscaped front yard complete with a spacious front view patio along with a cozy and functional fire pit area. Pass through the classic Beach House Dutch Door into the well appointed living room with fireplace and hardwood flooring, air conditioning and heater with a Split System element. The formal dining room is complete with wood wainscoting and hardwood flooring, as well as, lots of windows and natural light. The custom kitchen is an update full kitchen with a vintage look from the Fifties, all very functional and classic. There are two bedrooms with hardwood flooring and nice windows and one with a door system leading to the spacious backyard. This private and serene space is complete with a jacuzzi spa and lighting for relaxing in the evening. The full bath is complete with Old World vintage charm. There is a two car garage with a parking pad on the outer side, inside the garage is a laundry area consisting of a washer and dryer for your convenience. Enjoy the Indoor/Outdoor Lifestyle of the Shore Living, complete with many specialty shops and restuarants to enjoy daily.
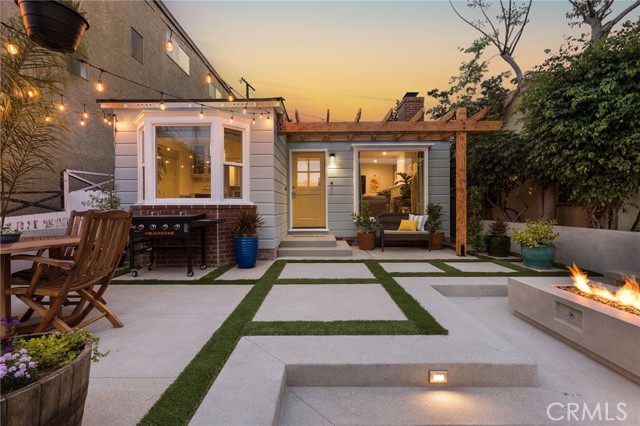
Lake Arrowhead, CA 92352
3696
sqft5
Beds4
Baths Designer Home in Arrowhead Woods with Outdoor Pool & Spa! Yes this home has lake rights! This gorgeous home is located in the Summit area of Lake Arrowhead on 1/2 acre of land. Seller also owns additional 1/2 acre adjacent to property & is available for extra money. One of the few areas of Lake Arrowhead with underground utilities. This home has only had two owners. Whole house remodel in 2017. Level entry home with long driveway & plenty of street parking for hosting a party or bbq. Foyer has two story ceiling with sparkling chandelier & one of a kind wrought iron railing wrapped around staircase. Tiger-sawn hardwood floors with an ebony finish carries throughout living areas on main level. There are two spacious living areas with large windows over looking expanding forest & cozy fireplace. Either area can flip flop as living room or dining room depending on buyers taste. Impeccable kitchen that would impress any gourmet chef. Kitchen has designer blue painted cabinets with quartz countertops & one of a kind backsplash mural behind stove. Oversized island that can also serve as a table for casual dining. The bar area & built in breakfast booth is the perfect spot to enjoy coffee or a cocktail. Bar countertop and booth Table-Top is made from rare Brazilian “Aphrodite” Granite, both cut from the same slab. The outdoor space feels like a luxury resort. Deck overlooks spacious land with no neighbor insight. Custom stone outdoor fireplace with large seating area nearby outdoor pool & spa. Pool was built in 2009, completely re-plastered and re-tiled 5/2021 with “Pebble Tech” Finish, decorated with iridescent abalone shell and blue/green elements, beautiful! Electrically operated retractable pool cover, keeps water temperature 82-85 degrees in the summer with only sunlight to heat it. The programmable pool/spa heater is capable of keeping the pool at any temperature you like, all year-round. Bedroom with en suite located on main level along with laundry room & 3 car garage. Upstairs has a huge family room that previously had enough space for a pool table. Perfect spot for movie night. Primary bedroom suite with vestibule entry, seating area with fireplace, gigantic windows overlooking lush forest, huge walk in closet & chic bathroom with designer finishes. The three additional bedrooms on this floor are large & can fit any size bed. The build up has a large 15’x19’ section with an 8 foot ceiling. Smart features, 6 zone heating & AC!
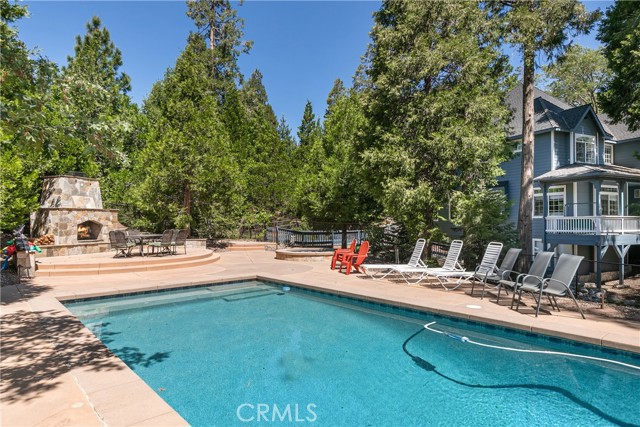
Santa Cruz, CA 95060
1459
sqft3
Beds2
Baths Upper Westside Santa Cruz with unique open space views! Tucked into Santa Cruzs desirable Upper Westside, this 3BR/2BA single-family home (1,456 sq. ft. on a 6,186 sq. ft. lot) offers a rare combination of privacy, views, and convenience. The backyard opens directly to permanent open space, ensuring unspoiled natural vistas that will never be built onyour own private retreat in the city. Updated with comfort and sustainability in mind, the home features solar power, a backup generator, electric vehicle charger and a 1,000 gal water catchment system. The light-filled layout connects seamlessly to outdoor living areas, perfect for entertaining or relaxing in nature. The location is unbeatable: close to UCSC, trails to highly ranked Westlake Elementary, University Terrace Park with tennis, basketball, playground, and dog park, as well as the UCSC Botanical Garden. Just minutes away, enjoy the Westsides vibrant shops, dining, and world-class beaches. Whether youre looking for a primary residence, a second home, or an investment property, this Upper Westside home captures the very best of Santa Cruz living.

Los Angeles, CA 90045
2040
sqft4
Beds3
Baths Welcome to 8454 Truxton Avenue, where classic Westchester charm meets effortless California living. From the moment you arrive, the inviting covered porch framed by a stately magnolia tree sets the tone for a home that's both warm and elegant. Step inside to a sunlit living room with a cozy fireplace and a bay window overlooking the beautifully landscaped front yard. The generous dining room flows seamlessly between the living and family rooms, creating an ideal space for gatherings large or small. At the heart of the home, the kitchen is both functional and stylish, boasting black granite countertops, crisp white cabinetry with a built-in secretary desk, newer appliances, a bay window above the sink, and a bright breakfast nook. The family room opens through French doors to the backyard, inviting indoor-outdoor living at its best - perfect for morning coffee, weekend BBQs, or evening cocktails under the stars. The backyard is a private retreat, featuring mature shade trees - including a striking Norfolk Island Pine - lush plantings, a grassy lawn, and a stamped concrete patio ready for alfresco dining, entertaining, or quiet afternoons soaking up the sun. Three spacious bedrooms are complemented by a remodeled bathroom with a step-in shower, separate soaking tub, and modern finishes, plus a convenient dual-entry half bath. Behind the detached two-car garage, a versatile bonus room with its own three-quarter bath is perfect for guests, a home office, or a creative studio. Ample garage storage and a long stamped concrete driveway provide plenty of parking for family and friends. Additional highlights include oak hardwood floors throughout, central air and heat, and a newer roof (2020), blending timeless quality with modern comfort. Nestled in one of Westchester's most desirable neighborhoods, 8454 Truxton Avenue offers a lifestyle of relaxed sophistication, effortless entertaining, and classic charm - a home you'll be proud to welcome friends and family to.

Costa Mesa, CA 92626
1556
sqft4
Beds2
Baths Welcome to 3295 Iowa Street—a single-story Mesa Verde residence originally crafted by Dike & Golegrove, thoughtfully blending comfort, flow, and timeless style. This beautifully updated home showcases an inviting open layout filled with natural light, paired with modern finishes throughout. At the heart of the home, the remodeled kitchen boasts sleek quartz countertops, a generous island, and premium appliances—perfect for both everyday living and entertaining. The seamless floor plan is enhanced by new vinyl plank flooring, recessed lighting, and expansive windows that create a bright and airy atmosphere. Step outside to a private backyard oasis featuring a custom pergola, sun-drenched patio spaces, and a fully restored pool with new tile detail. With no neighbors behind you, the setting is both private and quiet—ideal for relaxing or hosting gatherings. Fresh landscaping and newly painted exteriors add curb appeal while providing a serene backdrop for outdoor living. New 2025 roof. Additional highlights include an attached garage offering ample storage and parking. The home’s prime location places you minutes from shopping, dining, and major freeways, with local schools, parks, and scenic bike trails leading straight to the beach just a short walk away. Mesa Verde is known for its welcoming community spirit—complete with neighborhood events, festive home decorating, and block parties that bring everyone together. Experience the best of Costa Mesa living in this rare opportunity. Don’t miss your chance to call 3295 Iowa Street home.

Los Angeles, CA 90077
2649
sqft4
Beds3
Baths FAMILY TRUST AUCTION!!! SET BEHIND GATES IN COVETED, UPPER BEL AIR IS A CHANCE TO PURCHASE A PRIVATE VIEW HOME. POSITIONED ON A GENEROUS 1.95± ACRE LOT, THIS EXCEPTIONAL PROPERTY OFFERS THE SCALE & PRIVACY TO REMODEL OR REDEVELOP IN ONE OF THE WESTSIDE’S MOST ICONIC COMMUNITIES. THIS PROPERTY CAPTURES AWE-INSPIRING CANYON VIEWS THAT STRETCH WESTWARD, DELIVERING A CINEMATIC BACKDROP FOR SOUTHERN CALIFORNIA’S LUXURY LIVING. THE CURRENT FIXER, 4 BEDROOM, 3 BATHROOM HOME INCLUDES A 2 CAR ATTACHED GARAGE, SOLAR, LIVING ROOM, DINING ROOM, KITCHEN WITH CENTER ISLAND, OUTDOOR POOL & SPA. RARE OPPORTUNITY TO RE-IMAGINE A TRULY ONE OF A KIND PROPERTY.
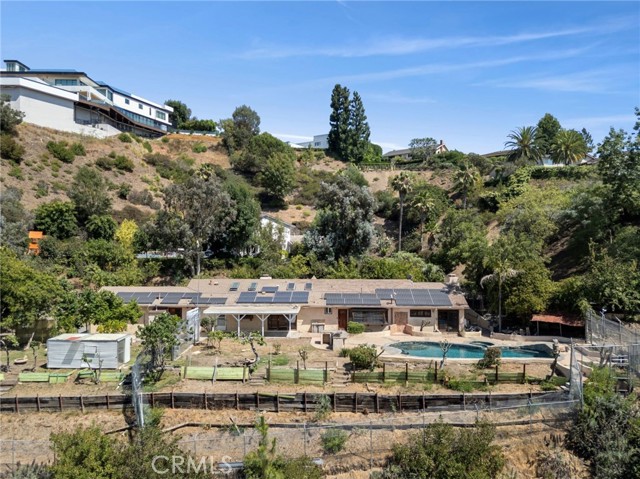
Studio City, CA 91602
2200
sqft4
Beds5
Baths Welcome to "The Tujunga Fortress", the crown jewel of Tujunga 8, Studio City's exclusive gated enclave of ultra-luxury new construction townhomes. Perfectly positioned in the city's most walkable pocket, this 4-bedroom, 4.5-bath residence is just steps from top dining, boutique shopping, and the award-winning Colfax Charter Elementary. This one-of-a-kind smart home has been meticulously enhanced by the current owner with nearly $150,000 in upgrades, including a brand-new HVAC system (April 2025, with 2-year warranty), a state-of-the-art security system with multiple exterior cameras, and whole-home smart wiring for seamless automation. Floor-to-ceiling custom drapery adds a refined sense of elegance throughout. Restoration Hardware inspired design shines through 10-foot ceilings, wide-plank European oak floors, and an expansive, open-concept layout. The gourmet kitchen features imported Bertazzoni appliances, a 36" Master Series gas range, and an oversized entertainer's island. Enjoy immersive built-in surround sound and multi-zone audio controls to set the mood in every space. Unique to The Tujunga Fortress is its private direct-access garage, a highly sought-after feature offering elevated privacy, convenience, and secure entry directly into your home. Top it all off with a private rooftop deck showcasing stunning panoramic views, the perfect backdrop for sunset gatherings or serene evenings under the stars. This is a rare opportunity to own the final home in this sold-out gated collection. A lifestyle of design, technology, and unmatched convenience awaits, don't let it fly away.
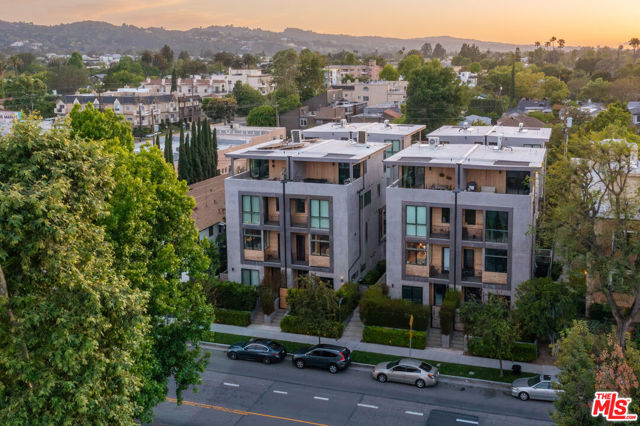
Los Angeles, CA 90068
2043
sqft3
Beds2
Baths THE QUINTESSENTIAL L. A. MID-CENTURY ON COVETED DURAND DRIVE. This pristine, move-in-ready architectural diamond offers a fantastic open floor plan with floor-to-ceiling windows that fill the interiors with natural light, seamlessly blending the indoors with the outdoors. Hardwood floors extend throughout. The private courtyard entry opens to a foyer that draws the eye straight through the house to the spacious living room and nature beyond, is complete with a fireplace. A secondary seating venue with built-in bookcases provides direct access to a gorgeous balcony perfect setting to relax and take in the surrounding canyon views. A fully equipped kitchen with a breakfast bar flows into the dining area. The primary bedroom is located on the main floor, along with two full bathrooms. Downstairs, you'll find another bedroom and a large flex room that can be used as a bedroom, studio, office, or creative space. Every room in the home enjoys sweeping views of the iconic Hollywood Sign. An attached, direct-access one-car garage adds convenience, while authentic mid-century details are showcased throughout.
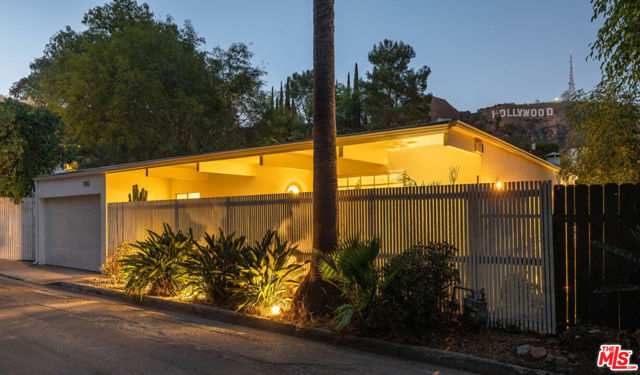
Paso Robles, CA 93446
3568
sqft3
Beds3
Baths Discover a home where timeless Tuscan charm meets modern amenities, just minutes from Paso Robles’ vibrant downtown and world-class wineries. Nestled behind mature oaks atop a peaceful cul de sac, this single-story residence spans 3,568 square feet and offers open-plan living on a 0.80-acre lot. The home features three bedrooms and three full baths designed for comfort and functionality. The living, kitchen, and dining areas flow seamlessly and include arched mahogany-framed doorways, granite countertops, stainless steel appliances including a Dacor stove and warming oven, and a butler’s pantry. Cathedral vaulted ceilings, two heating and cooling systems, a living room fireplace, and double-pane windows enhance both ambiance and efficiency. An oversized laundry room with a built-in workspace adds flexibility, ideal for crafts, projects, a home office, or a home gym. Additional features include a two-car garage, RV access, and thoughtfully designed patio and deck spaces, along with paid solar. The clay tile roof, and sprinkler system provide both function and ease, while the oak-lined setting ensures privacy within city limits. Located minutes from downtown, enjoy restaurants, boutique shopping, rooftop bars, and nearby wineries. This home combines Tuscan style with practical amenities, offering comfortable living spaces, outdoor areas, and access to Paso Robles’ lifestyle.
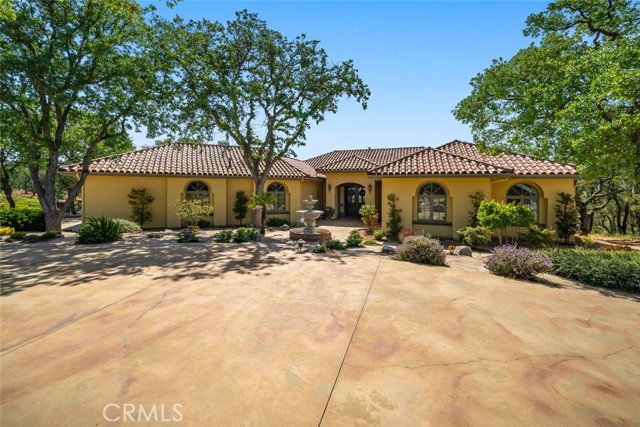
Page 0 of 0



