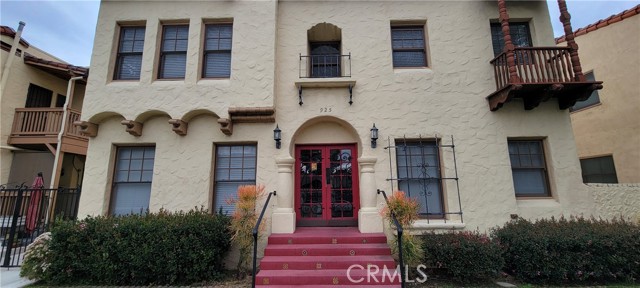search properties
Form submitted successfully!
You are missing required fields.
Dynamic Error Description
There was an error processing this form.
Concord, CA 94519
$1,495,000
0
sqft0
Beds0
Baths Motivated Seller; 7.9% Current Cap & 9.0 Current GRM; Seven (7) Total Units Comprised of One 2bd/1bth Unit, Four (4) 1bd/1bth Units, and Two (2) Studio Apartments on a 7,500 SF Lot; Tenants Pay Gas, Electric, and Garbage Thereby Keeping Expenses Low; Each Unit Boasts Individual Water Heaters, Air Conditioning, Private Off-Street Parking; Prime Concord Location - Close to BART, Parks, Shops, Restaurants, and the Vibrant Downtown Willow Pass Road Area; Email Pinza Group For a Complete Marketing Package.
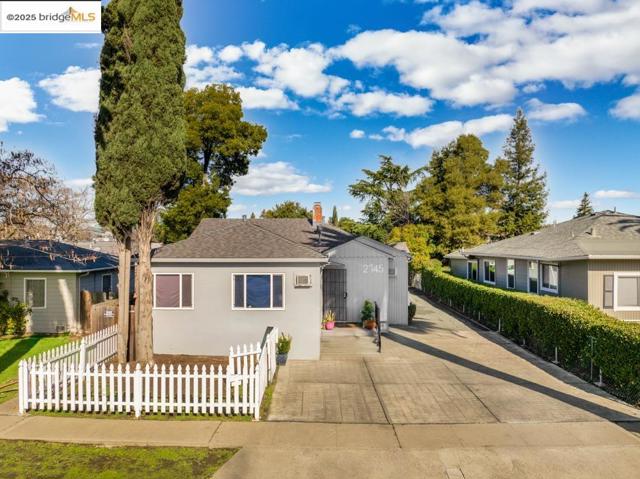
Bell Gardens, CA 90201
0
sqft0
Beds0
Baths This prime commercial property in Bell Gardens offers an exceptional opportunity for businesses looking for visibility and accessibility. Featuring a spacious 6,500 square feet of space, this former grocery store is perfect for retail or other commercial uses. Located in a vibrant community with a mix of commercial and residential properties nearby ensuring consistent foot traffic, highly visible corner and close to freeways!
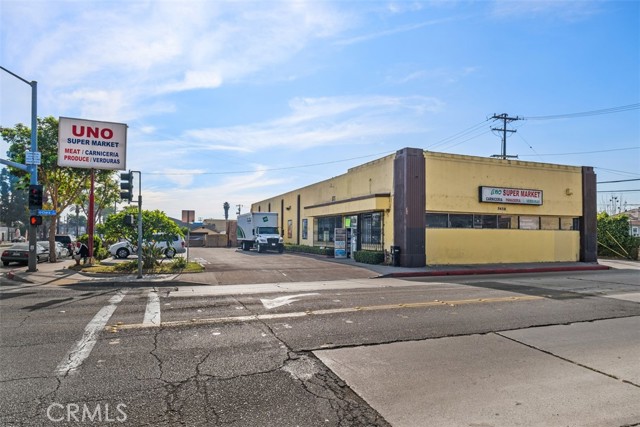
Monrovia, CA 91016
0
sqft0
Beds0
Baths This industrial warehouse with M1 Zoning is an excellent opportunity for anyone seeking to expand their business or looking for a new space to accommodate their growing needs. The property, located at 138 E Pomona Ave, Monrovia, 91016, is available for $1,495,000 The lot spans a generous 6,240 square feet and features a free-standing building of 4,100 square feet. impressive property has ample space to accommodate a wide range of industrial needs. The location of this industrial warehouse is another noteworthy feature. Positioned just one block south of the 210 freeway near Myrtle Avenue off-ramp, it offers easy access to the freeway. Additionally, it is conveniently located just two blocks away from the gold line station, which makes commuting a breeze. This industrial warehouse is the perfect option for anyone in search of a manufacturing or warehouse space. It offers ample space, a functional office, and convenient access to major transportation routes. Contact us now to schedule a viewing and take the first step towards acquiring this impressive property.
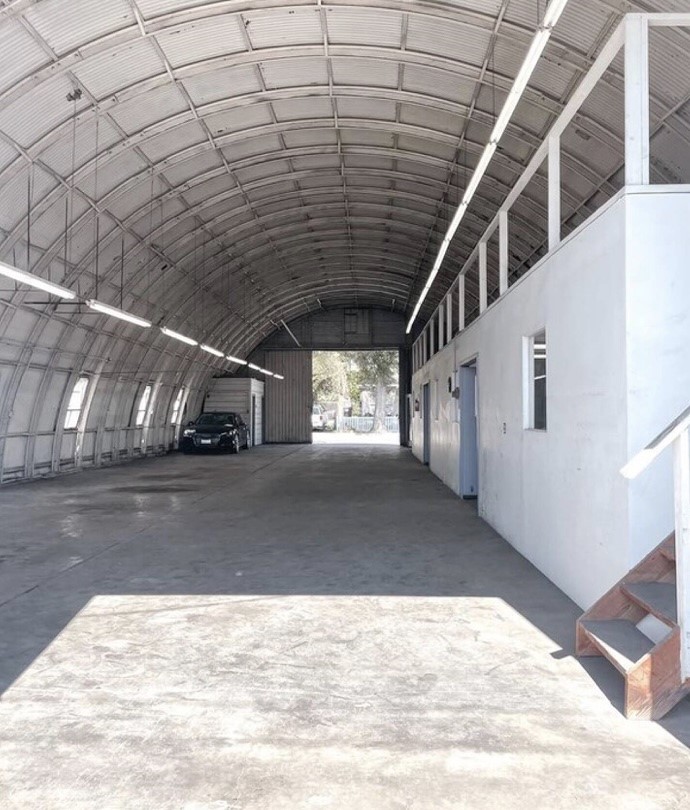
Santa Ana, CA 92701
0
sqft0
Beds0
Baths Located in Santa Ana's French Park, we have a 6-unit apartment complex, all 2-bedroom, 1-bath units separated between 2 buildings on this corner lot. Two of the units sit above two 1-car garages, with dedicated surface parking for the other four units. Both buildings are 2-story Mediterranean-style with wood-frame windows, washer/dryer hookup in each unit, exterior balconies, and good curb appeal. This is a great value-add opportunity with favorable floor plans.
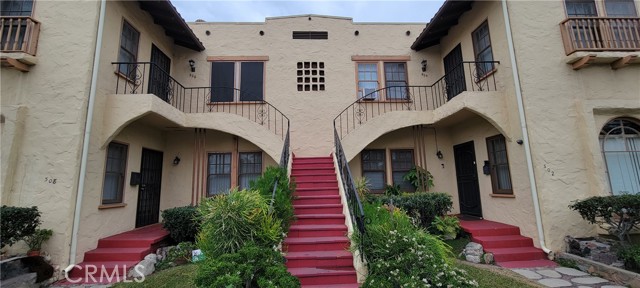
Benicia, CA 94510
0
sqft0
Beds0
Baths *$255,000 PRICE REDUCTION BY MOTIVATED SELLER* *100% OCCUPANCY - 7.22% CAP AT ASKING PRICE* *$173/S.F. FAR BELOW REPLACEMENT COST* 701 Southampton Road, Benicia, CA is a two-story, mixed use, commercial building completed in 1978, remodeled in 2005/2006 and impeccably maintained since then. The property is located at the intersection of Highway 780 and Southampton Road, one of the busiest intersections in Benicia. It is located across the street from The Southampton Shopping Center, anchored by Raleys, Ace Hardware, Dollar Tree, Chase, and Burger King. The proximity to transportation, services, and Downtown Benicia makes this a rare opportunity. Benicia is in Southern Solano County, 24 miles northeast of San Francisco, and 18 miles south of Napa. A waterfront city with a population of 28,000, Benicia is known for its small-town charm, history, and high quality of life with an abundance of leisure and recreational activities. Positioned between I-80 and I-680, residents have easy access to the East and North Bay regions. Top employers include Flatiron Construction Corporation, Valero Benicia Refinery, Cyclegear, Under-ground Construction, Benicia Unified School District, Therma-Flite, Delta Tech, Clean Harbors, SSA Marina, Anixter, and Bio-Rad Laboratories.
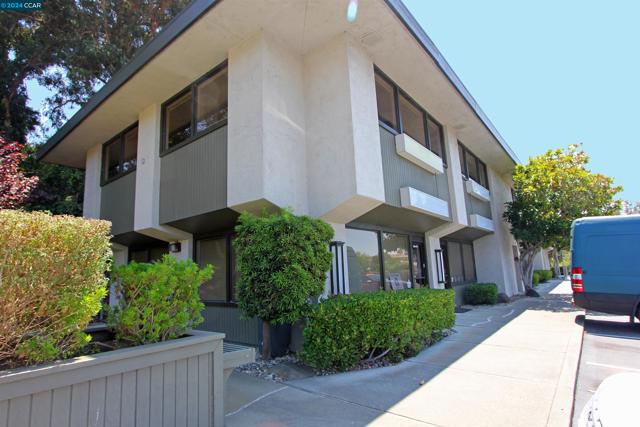
Ramona, CA 92065
0
sqft0
Beds0
Baths Seize this exceptional opportunity to own Danny’s Truck and Auto, a trusted automotive service provider in Ramona for over 40 years. Located at 729 D Street, this property features a +/- 4,000 sq.ft CMU block and steel building on a 0.25-acre lot, providing ample space for operations and growth. Additionally, the property has secondary alley access from the north side of the property increasing versatility of business operations. Danny’s Truck and Auto is renowned for its long-standing positive reputation within the community, delivering dependable and high-quality automotive and heavy duty truck services. With a loyal customer base and a commitment to high quality service, this business is well positioned for continued success and expansion. The Seller is looking to retire presenting an incredible opportunity for individuals looking to enter the automotive and truck service industry or expand their existing operations leveraging decades of goodwill cultivated by the Seller and his family. Shop Features six (6) 34' deep bays, five (5) above ground lifts with 7,000 lbs - 17,000 lbs capacity, five (5) 12' high roll-up doors with 15'-18' interior ceiling heights. Centrally located in Ramona's Downtown District within close proximity of the highly trafficked HWY 67 and HWY 78 intersection.
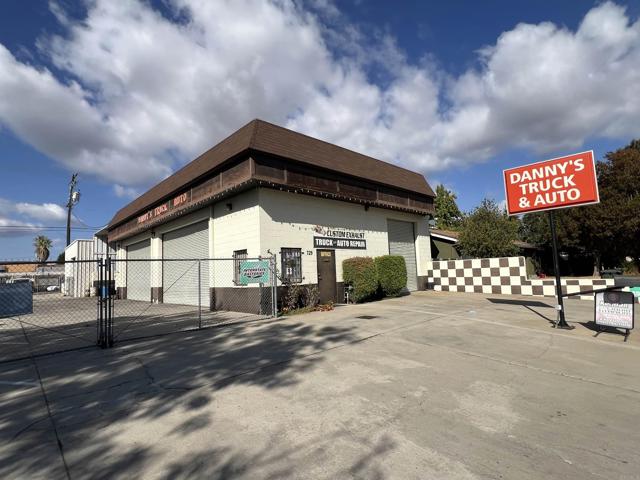
Alameda, CA 94501
0
sqft0
Beds0
Baths Nice location for this multi-use property. Large retail unit (2,500 sf), on the street side with 3 residential units on the upper levels. The property is 100% leased and has been recently painted. Two off-street parking areas. The residential units-Unit C is 2 beds/2 baths, Unit B is 1 bed/1 bath, Unit A is 1 bed/1 bath. Located within the Park Street Business District and one block from the Park Street Bridge which leads to the 880 Freeway.
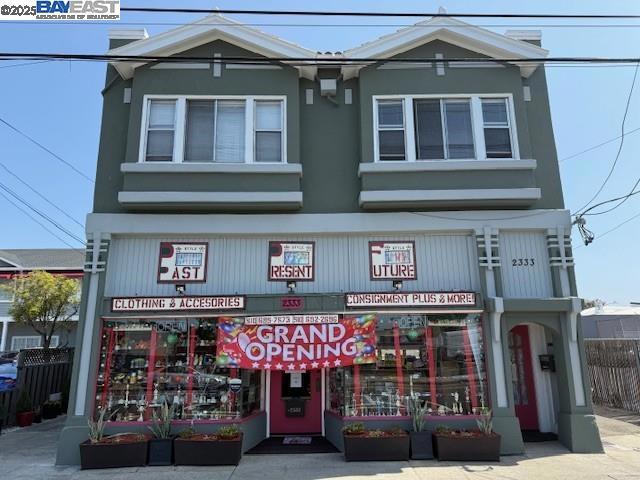
West Hollywood, CA 90069
1120
sqft2
Beds2
Baths Welcome to 1030 Kings, a refined collection of 25 contemporary condominiums on historic Kings Road. Penthouse Residence 407 is a standout two-bedroom, two-bath home that reflects the building's thoughtful design and elevated finishes. This light-filled residence features ten-foot ceilings, expansive window walls, and an airy open-plan layout that flows effortlessly onto a private terracean ideal setting for morning coffee or evening gatherings. A spiral staircase leads to an expansive private rooftop deck with panoramic views of the Hollywood Hills, perfect for entertaining under the stars. The Bauformat kitchen is designed for both beauty and function, with a mobile waterfall island, raw wood cabinetry, and top-of-the-line Miele appliances. The serene primary suite includes a custom Closet Factory walk-in wardrobe and a spa-inspired bath clad in floor-to-ceiling marble, complemented by a Bauformat oak vanity and TOTO porcelain sink. Smart home features, in-unit laundry, and extra garage storage add convenience, while the building offers controlled access, gated tandem parking, a fully equipped fitness center, and two beautifully designed outdoor lounge areas with sweeping views. Designed by award-winning architect LOHA with interiors by MLH Design Group, Residence 407 blends luxury, style, and modern ease in one of West Hollywood's most desirable neighborhoods.
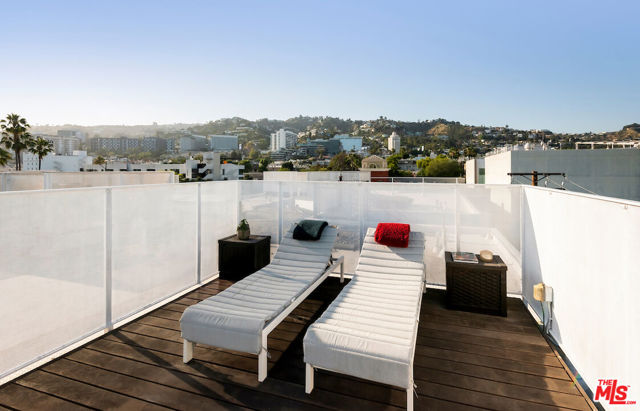
Page 0 of 0

