search properties
Form submitted successfully!
You are missing required fields.
Dynamic Error Description
There was an error processing this form.
Palm Desert, CA 92260
$6,250,000
0
sqft0
Beds0
Baths Located in the South Palm Desert area of Cahuilla Hills, this 25-acre site presents the opportunity too build a custom estate with unobstructed views of the desert mountainscape. Minutes away from the renowned El Paseo Shopping District, home to Gucci, Louis Vuitton, Saks Fifth Avenue, Mastro's Steakhouse, and more. Positioned amidst the scenic desert landscape, the property's secluded location offers optimum privacy and stellar mountain vistas. Surrounded by prestigious, exclusive communities such as Bighorn Golf Club, Ironwood Country Club, and The Reserve Club.
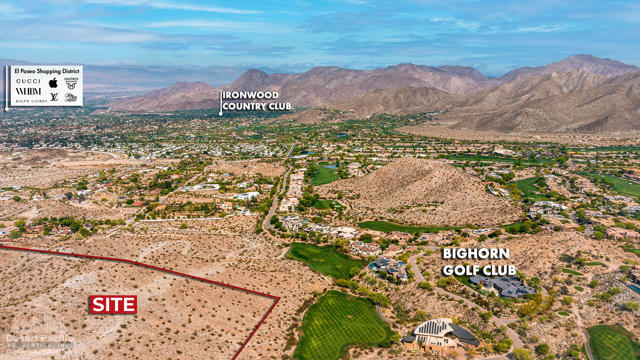
Santa Barbara, CA 93111
0
sqft0
Beds0
Baths Set on 195 acres in Santa Barbara's foothills, Lot #2 at Rancho Del Ciervo features 120 planted acres, with 10,500 Hass avocado trees and 1,500 lemon trees generating 2024 fruit sales exceeding 1 million dollars. Enjoy tax-free orchard income and reduced property taxes through Williamson Act enrollment, all while benefiting from the Dennis Reservoirideal for bass fishingand a robust mutual water company for reliable irrigation. The dedicated homesite crowns this exceptional offering, granting panoramic orchard, ocean, mountain, and coastline views, where the orchard's steady returns allow you to create an avocado ranch estate that pays to own.
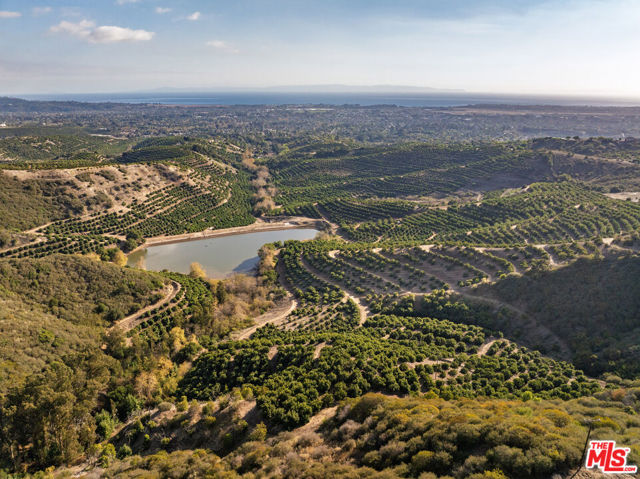
San Diego, CA 92116
0
sqft0
Beds0
Baths Very Favorable, Assumable 1st TD of $3,000,000 at 5% Interest Only Payments for 8+ Years, Additionally, Seller Will Carry a 2nd TD with a Reasonable Down payment and at Reasonable Terms. VALUE ADD, Legacy Property, 'Marlborough Arms' is a Unique Vintage Style 11 Unit Rental Community Located in Kensington Heights, One of the Most Vibrant Rental Districts in Metro San Diego. A Once in a Lifetime Opportunity to Acquire this Landmark Income Property Consisting of (SIX) 1 Bed 1 Bath Apartments AND (FIVE) 2 Bed 1 Bath Apartments PLUS ADD (9) Studios Currently Under the City PERMIT PROCESS, Current YEARLY Income is Approximately $308,300, PLUS A Common Area Laundry, Situated on a 98x135 Corner Lot with an Alley.
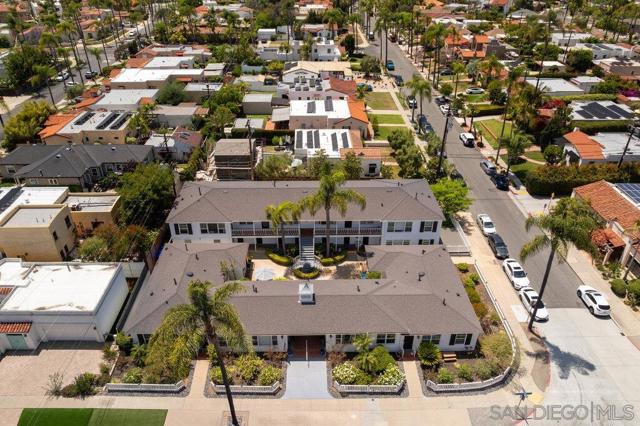
North Hollywood, CA 91606
0
sqft0
Beds0
Baths Newer Construction 12-Unit Apartment Building | Prime North Hollywood Location An excellent opportunity to acquire a modern multifamily asset located at 6320 Beck Avenue, North Hollywood, CA 91606. This 12-unit, three-story apartment building, constructed in 2018, features a highly desirable and consistent unit mix—all units are spacious 2-bedroom, 2-bathroom layouts—offering broad tenant appeal and strong rental demand in this thriving submarket. Each unit is thoughtfully designed with in-unit stackable washer and dryer, recessed lighting, modern appliances, wood-tone flooring, and a clean white interior palette, creating a bright and inviting living space. The simple, modern finishes are intentionally selected for easy leasing, low maintenance, and strong comparable market rents. Select units feature private balconies, further enhancing tenant desirability and rental potential. With newer construction systems and modern amenities, the property benefits from reduced capital expenditures and operational efficiency. Ideally located in the heart of North Hollywood, the property offers convenient access to major freeways, employment hubs, shopping, dining, and entertainment, supporting consistent rental demand. This turnkey multifamily investment presents a compelling opportunity for investors seeking newer construction, strong unit layouts, and long-term value in a high-demand Los Angeles submarket.

Los Angeles, CA 90077
2802
sqft3
Beds3
Baths Perched above the city with panoramic views to the ocean, 10865 Savona Road is a striking architectural estate in the hills of Bel Air. Designed by a protege of iconic mid-century firm Buff & Hensman, this single-story home blends timeless sophistication with modern serenity. Clean lines, warm wood accents, and floor-to-ceiling glass create seamless indoor-outdoor flow and bathe the interiors in natural light. The chef's kitchen features marble countertops and top-tier appliances, flowing into formal and casual entertaining areas. A sunken living room with custom built-ins and a statement fireplace anchors the home with style and comfort. The luxe primary suite opens directly to the pool and includes a spa-like bath with a soaking tub, dual vanities, and oversized shower. Additional guest rooms and a lounge/media room offer comfort and versatility. Outside, a resort-style setting awaits with a zero-edge pool, spa, fire pit, outdoor kitchen, and expansive views. A gated motor court and large grassy yard complete this rare offering - where architectural pedigree meets effortless California living.

Marina del Rey, CA 90292
4331
sqft4
Beds6
Baths Recently completed multi-million-dollar renovation elevates this four-story architectural residence, discreetly nestled on a cul-de-sac walk street that evokes the serenity of a hidden park. This exceptional home offers an atmosphere of tranquility just steps from the beach and the Ballona Lagoon, and moments from the Marina's premier dining, boutique shopping, theaters, and picturesque canal paths. Thoughtfully designed with 4 bedrooms and 5.5 baths, the residence showcases an open-concept layout bathed in natural light, featuring Onyx white porcelain tile floors, refined custom finishes, and recessed LED lighting throughout. The gourmet kitchen is a masterpiece of design, appointed with Quartzite Naica countertops, a waterfall island, marble Arabescato Silver Honed backsplash, luxe high-gloss and soft-close cabinetry with maple and birch interiors, and Wolf/Sub-Zero appliances. A sit-up island bar and adjoining kitchen dining area complete with a cozy fireplace and view patio create an inviting central gathering space that flows seamlessly into the butler's pantry, spacious dining area, and living room with a stunning fireplace and a balcony overlooking the walk street park. The upper level is anchored by an expansive primary suite, offering a tranquil sitting area, private terrace with greenbelt park views, and a spa-inspired bath featuring white-oak cabinetry, Carrara marble accents, dual sinks, and a generous walk-in, designer closet. Two additional upstairs bedroom suites are enriched by natural light and elevated views. The first floor hosts a maid's/guest suite and a large family room ideal for entertaining, with flexible space for an office, wine room, or playroom. A spacious private patio completes this level, providing an exceptional indoor-outdoor living environment. An elevator services all floors, including the top-level office/loft/gym/entertainment, flexible space, which opens to two expansive rooftop decks showcasing sweeping city, mountain, and peek-a-boo ocean views. Recent enhancements include new stucco, energy-efficient windows and doors, a PVC roof, updated landscaping and lighting, and a 3-car garage with new epoxy flooring. More than a home, this is a striking statement of modern design, comfort, and craftsmanship on the coveted Silver Strand.
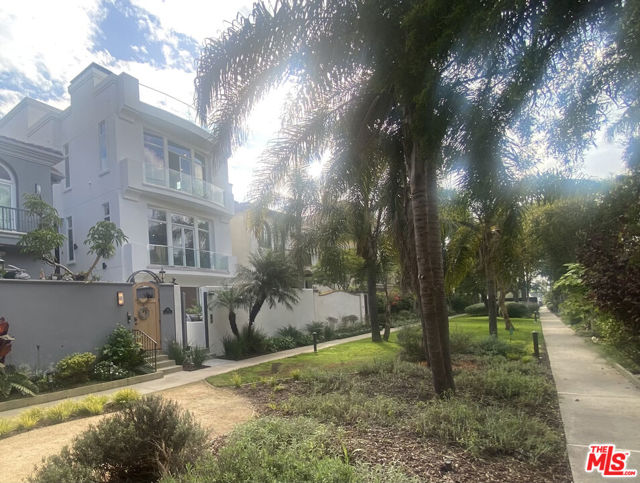
North Shore, CA 92254
0
sqft0
Beds0
Baths Potential for very warm/early harvest nearly frost free potential farmground. Investment opportunity with various future uses such as agriculture, future residential development, or solar farm. Beautiful 360 views of the Salton Sea, Santa Rosa Mountains, and Mecca Hills. Not in the conservation area. In Opportunity Zone, provides potential tax incentives. Near new Elementary School currently under construction.
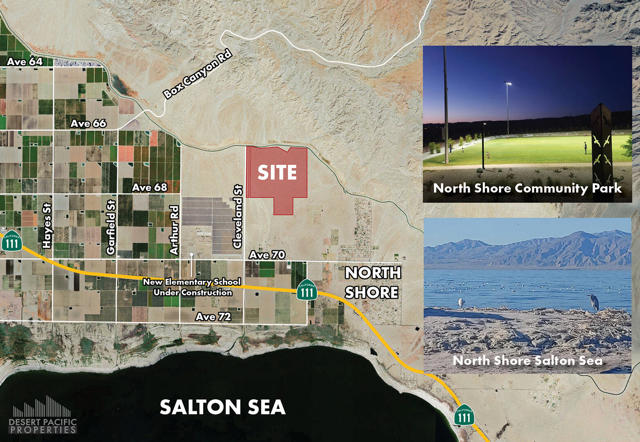
Cupertino, CA 95014
5890
sqft4
Beds4
Baths Perched on a hill, this 5,960 sq ft home combines elegance, comfort, and breathtaking views. With spacious bedrooms, 3.5 beautifully appointed bathrooms, and an array of inviting spaces, its designed for elevated living. An additional 610 feet was added as a personal retreat off the primary bedroom. (No permits issued, but done by a professional contractor and up to code). The grand living room boasts soaring ceilings and one of three fireplaces, offering a warm and welcoming ambiance. A separate family room provides a cozy retreat, while the formal dining room sets the stage for memorable gatherings. A dedicated entertainment room is perfect for movie nights or hosting friends and family. Bonus: all the furniture stays, making moving in effortless. Step outside to your private backyard oasis, complete with a sparkling pool, cascading waterfalls, and panoramic views - ideal for relaxing evenings or lively summer get-togethers. A 4 car garage ensures plenty of space for vehicles and storage, and the home is situated in sought after Cupertino school district. This is more than a home, its a lifestyle. Don't miss your chance to own this hilltop retreat!!

Pebble Beach, CA 93953
3543
sqft4
Beds4
Baths Ideally located just moments from The Lodge at Pebble Beach and set on a rare .67-acre parcel, this private, gated estate captures the very best of the coveted Pebble Beach lifestyle. Sweeping ocean vistas span from Point Lobos to Santa Cruz, offering year-round sunsets and an inspiring backdrop for daily living. Thoughtfully designed with a timeless modern aesthetic, the residence showcases an open, light-filled floor plan framed by floor-to-ceiling windows. The main house features three spacious bedroom suites, complemented by a fourth private-entry suite below, perfect for guests or extended stays. Warm clear-heart fir walls, open-beam ceilings, and natural textures bring a sense of organic elegance throughout. The open kitchen and family room are ideal for relaxed gathering, while the expansive deck creates a seamless indooroutdoor flow for effortless entertaining. Set in an elevated and exceptionally private location close to The Lodge, the Beach Club, and world-renowned golf, this is a true Pebble Beach haven, perfectly positioned to experience the quintessential coastal lifestyle.

Page 0 of 0



