search properties
Form submitted successfully!
You are missing required fields.
Dynamic Error Description
There was an error processing this form.
Murrieta, CA 92562
$1,498,000
2655
sqft3
Beds3
Baths Gracing the San Juan Plateau of La Cresta, Rancho San Juan de las Golondrinas feels less like a house and more like a chapter of history brought to life. Inspired by the great Mexican haciendas, the home is a careful recreation of adobe style yet built to modern standards for today’s comfort. Arriving at the gates, you step through a portón—designed after the San Gabriel Mission—into a shaded vestibule, where the first view through the “Chancel Gate” is not of walls, but of open air: the courtyard and covered patio at the heart of the home. Fruit trees and flowers frame the fountain, their fragrance drifting through the breezeways that connect every room. Inside, the hacienda reveals its character. The formal living room is anchored by a grand fireplace, its wood mantle reclaimed from an 18th-century Kentucky estate. Imported details—wrought iron window grilles, cantera stone columns, and handcrafted pavers—bring the spirit of Mexico into every corner. The kitchen is warm and inviting, with pine cabinetry, a blue tile backsplash, granite counters, and Sub-Zero refrigerator. Off one side, the family room beckons with a wall of bookshelves and a Hacienda-style floor-level fireplace, perfect for quiet evenings. On the opposite side, the dining room glows with the charm of a beehive fireplace, making every meal feel like a gathering. The primary suite opens to its own private patio and features a cozy sitting area with a New Mexico–style corner fireplace, complete with a raised hearth and rustic mantle. Its adjoining bath, with hand-tiled counters and shower, enhances the hacienda character. Two additional spacious bedrooms share a colorful bath finished in cheerful yellow and green Mexican tiles. Each room, true to hacienda tradition, opens directly to the courtyard, ensuring the garden and views are always close at hand. Beyond the main residence lies the barn, with a 400+ square foot studio apartment including a bath and plumbing ready for a kitchen. Three stalls, two paddocks, and a round pen complete the equestrian amenities. Here in La Cresta, life is lived at a gentler pace. Five-acre plus ranches stretch across the hills, equestrian trails wind into the distance, and every sunset seems to last a little longer. At 39100 Avenida La Cresta, the past and present meet in perfect balance—a true Hacienda retreat.
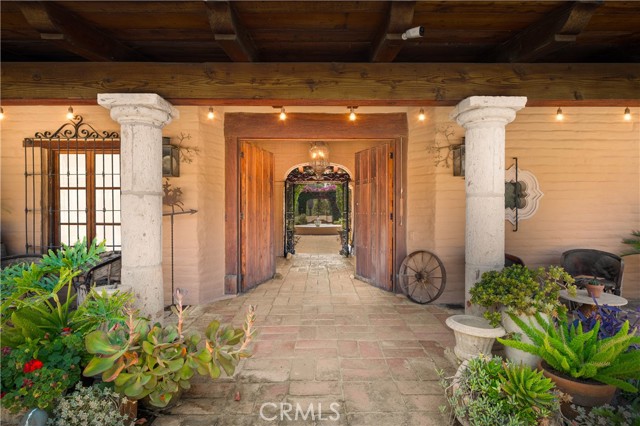
Chino Hills, CA 91709
3290
sqft4
Beds3
Baths 180 degree of mountain and city lights views. This Beautiful very well maintained and upgraded executive property in Sycamore Heights has 4 bedrooms, 3 bathrooms (one bedroom one bath downstairs), plus a large bonus room upstairs, 3 car attached garage. Excellent Chino Hills Schools, California Distinguished Wickman Elementary. Close to all shopping centers, hiking trails, State Park, Costco, 99 Ranch Supermarkets and a variate of restaurants to choose from close to home, No neibors behind, backyard directly borders an open area giving you a high degree of privacy and amazing views, True gem with beautiful landscaping, the pool and the pergola to enjoy those summer nights with the family. Your Dream Home!
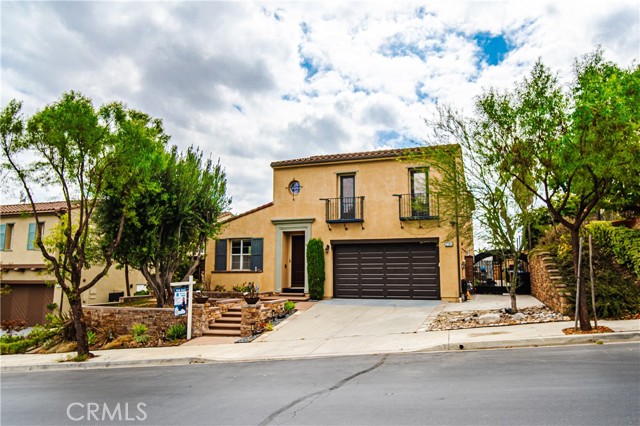
West Covina, CA 91792
4050
sqft9
Beds7
Baths Quadruplex Investment Opportunity Discover this well-maintained 4-unit property in a high-demand West Covina rental market. Each unit is thoughtfully designed with functional layouts, offering a mix of 2- and 3-bedroom residences complete with garages and additional parking. Property Highlights: All garage motors replaced within the last 3 years Gas water heaters plus washer & dryer hookups in garages Separate gas meters for each unit Double-pane windows and upgraded flooring in several units Recent updates include new kitchen cabinets, electrical panel repair, bathroom exhaust fans, and shower fixtures Income Potential: With strong rental demand and the ability to work seamlessly with Section 8 housing, this property provides consistent cash flow and long-term appreciation opportunities. Water and trash are covered. Recent Upgrades Unit 1: New flooring, updated kitchen cabinets, new exhaust fans, electrical panel repair Unit 2: Brand-new AC, new water heater, updated shower fixtures Unit 3: New flooring, kitchen cabinets, double-pane windows Unit 4: New water heater, double-pane windows Rent Roll Unit 1: $2,843 Unit 2: $1,868 Unit 3: $1,905 Unit 4: $1,600
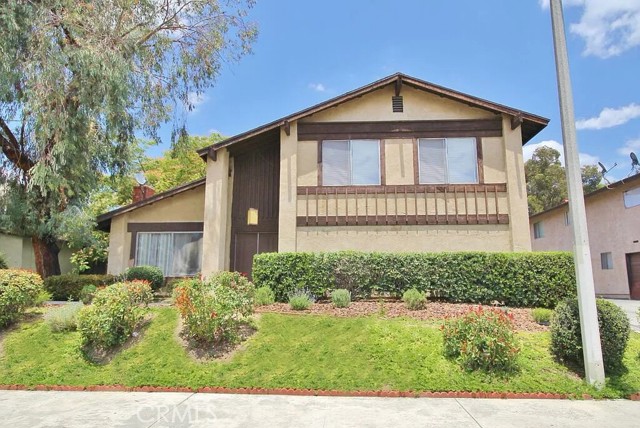
West Covina, CA 91792
4050
sqft9
Beds7
Baths This fully rented 4-unit property on Nina Street offers immediate cash flow and long-term value. Recently upgraded with new water heaters, updated flooring, and refreshed bathroom carpentry, it’s a turnkey investment from day one. The property generates a monthly gross income of $8,293 and features low HOA dues, no Mello-Roos, and a well-maintained exterior. Each unit includes central A/C, separate electric and gas meters, individual laundry hookups, and access to a community pool and clubhouse within the desirable Woodbridge Community. Unit Breakdown: Unit 1: 3 bedrooms, 1.5 baths, 2-car garage Unit 2 & 3: 2 bedrooms, 1.5 baths, 1-car garage each Unit 4: 2 bedrooms, 1 bath, 1-car garage A rare opportunity to own a stable, income-producing quadplex in a sought-after neighborhood!
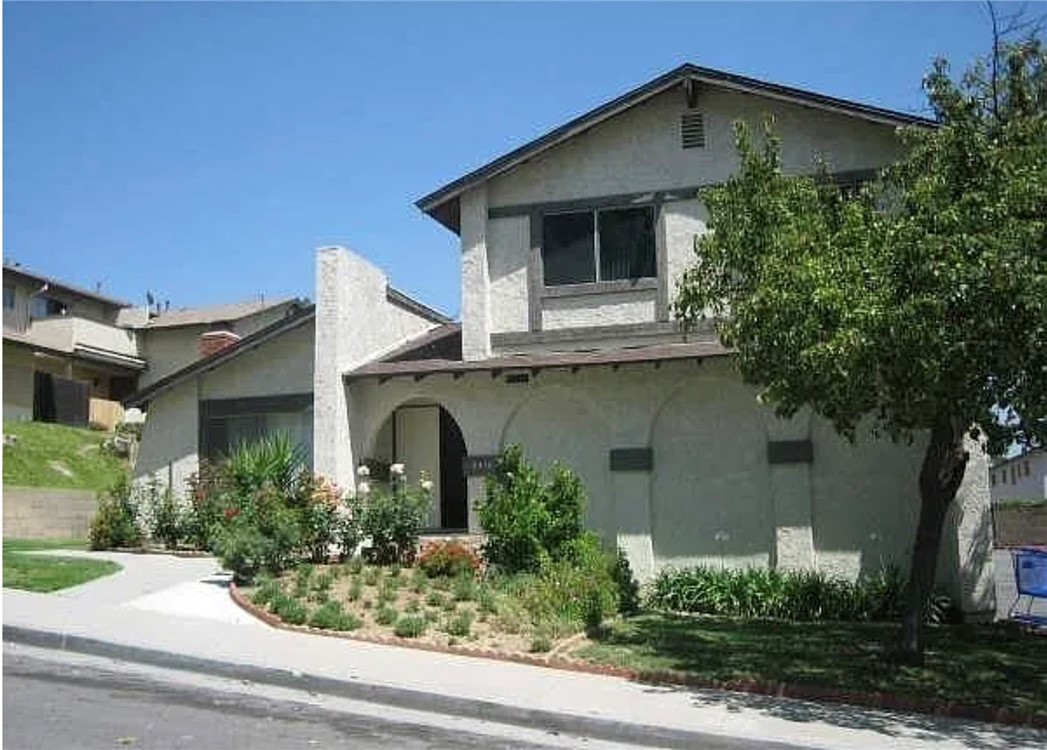
Anaheim Hills, CA 92807
2922
sqft4
Beds3
Baths Nestled on a tranquil cul-de-sac of Anaheim Hills is this beautifully maintained 4 bedrooms, 3 bathrooms home offers nearly 3,000 square feet of living space on a spacious 6,800 square feet lot. Upon entering the home, you will be greeted with the formal living room setting the tone with rich engineering wood-color flooring that flows seamlessly into the charming formal dining room. At the back of the home, the expansive kitchen is designed with all amenities combined into the open family room good for both daily living and entertaining guests. The kitchen comes with adjacent wet bar, built-in nooks, granite countertops, large center island, stainless steel appliances, and 5-burner cook top. Recent upgrades completed in bathrooms include new vanity, marble flooring and wall. Home is equipped with smart switch electrical systems to facilitate on/off at ease plus a smart thermostat controlled temperature operation fan in the attic. Plus a plumbing leak detection system for entire home. Additionally, home has a complete water softener system. A bonus interior laundry room is a plus. Plenty of natural sun lights to brighten this home. Upstairs you will find a large primary suite with dual vanity and dual closets. The oversized primary comes with seating retreat area for you to cozy up with a book or just relaxing to your TV programming. The dual closet can be designated for his and hers. Two additional bedrooms down the hallway as well as the extra-large 4th bedroom over the garage. This extra-large bedroom could be used as a game, family, or entertainment room. If you require additional bedrooms, this extra-large bedroom could be divided into 2 separate bedrooms. Stepping outside into your large, private backyard you will find a covered patio and plenty of greens. The home is complete with 3-car garage plus long driveway that could accommodate up to 4 cars. Plus a 220V 50A charger inside the garage. Finally, home is completed with security cameras with 6 channels. You are just minutes from top-tier golf courses, shopping, all the best dining, and award-winning schools.
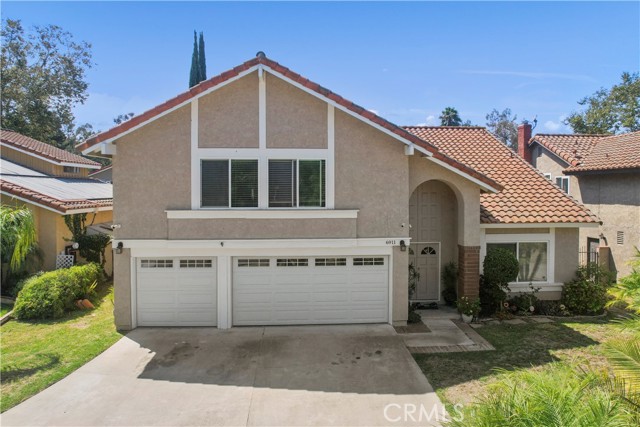
San Carlos, CA 94070
1243
sqft2
Beds2
Baths Twenty-four newly constructed condo homes located in the heart of Downtown San Carlos, steps away from dining, shopping and transit. Certificate of Occupancy expected issuance Oct 2025. This four-story building offers one- and two-bedroom residences across ten unique floor plans. Step inside of this spacious 2-bed / 2-bath model home with private balcony. Elegant recessed lighting and engineered hardwood floors creates a comfortable ambiance. The gourmet kitchen comes equipped with stylish finishes, quartz countertops, and new high-quality appliances. The spacious primary suite offers plentiful closet space and an ensuite bathroom with adaptable shower, dual sink vanity and LED mirror with defogger. Buyers may upgrade the shower in the primary bathroom with a tasteful glass sliding door. In-unit stacked washer and dryer are included, and assigned parking spaces are located in the securely gated garage. The building is monitored by exterior security cameras for added peace of mind. Two commercial properties are at street level, with one zoned as a restaurant. Residence will enjoy close proximity to bustling Laurel Street, San Carlos Caltrain Station and San Carlos Public Library. Schedule a private tour today and see why San Carlos is considered the "City of Good Living"!
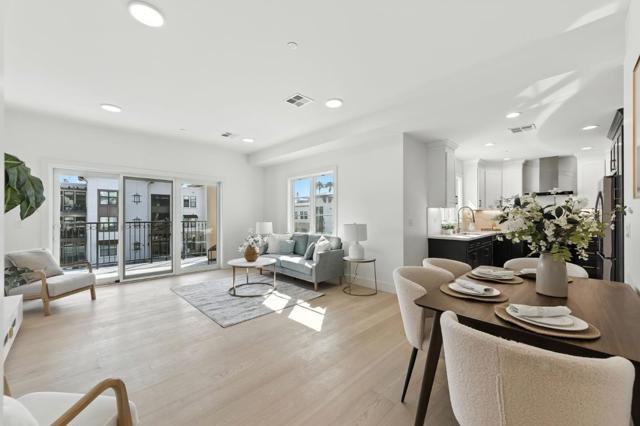
Fremont, CA 94538
2118
sqft3
Beds2
Baths Victoria Station at Metro West brings new luxury condos and convenience to your doorstep with access to neighborhood retail, community park and clubhouse. Open-concept floor plan, the bright great room and casual dining area are adjacent to a sizable office and desirable access to the outdoor covered balcony. The kitchen highlighted by a large center island, breakfast bar, plenty of counter and cabinet space, KitchenAid stainless steel appliances, as well as an ample walk-in pantry. Expansive primary bedroom suite is complemented by dual walk-in closets and a primary bath complete with a dual-sink vanity, a spa-like shower with seat, and a private water closet. Laundry room with Whirlpool front load washer and dryer. This intimate 15 home condominium has a roof top deck with bar-b-que, fire pit, and seating area to enjoy with family and friends. Exclusive to this community the comforts of a movie screening room, dog washing station, shared office work space, and entertainment kitchen area. Toll Brothers Newest Community in the sought after area of Fremont's Innovation District!! Great commute location with easy access to 680 and 880 as well as walking distance to BART. Close to the 'High Tech' industry and great schools. ( photos not of actual home, for marketing only)
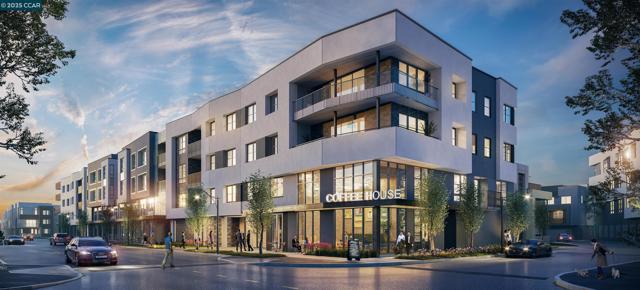
Fountain Valley, CA 92708
1944
sqft3
Beds2
Baths Words can only begin to describe the beauty and impeccable craftsmanship that went into the expansion and transformation of this sprawling 1,855 SF single-level masterpiece, where every detail has been meticulously crafted to create a sanctuary of comfort and sophistication. Located in one of Fountain Valley’s premier neighborhoods with top-ranked schools and just 4 miles to the beach, this exceptional residence beckons you with its captivating curb appeal, including pristine landscaping, stacked-stone siding, and an interlocking paver driveway. Step through custom double entry doors to a light-filled open design blending the elegant living room, banquet-size dining room, gourmet kitchen, and breakfast room, showcasing its many upgrades and gorgeous architectural features, including rich hardwood floors, dual-pane French windows, multiple bay windows, plantation shutters, recessed lighting, surround sound, crown molding, wainscoting, solid two-panel doors, and central A/C. The impressive remodeled chef’s dream kitchen boasts granite counters, a center island with double-sided bar seating, bay window above deep stainless sink, white shaker self-closing cabinetry with pull-outs, undercabinet lighting, glass display panels, and stainless appliances including Bosch dishwasher and Dacor gas range with electric oven. The living room features a stacked-stone fireplace, custom built-ins, and bayed extension with sliders to a stunning resort-style backyard oasis that will take your breath away with its bubbling spa, stacked-stone planters & accents, stunning paver and artificial turf decking, tiled outdoor kitchen/BBQ under a Hawaiian thatched palapa with bar seating, fridge, buffet counter, sink, and wine fridge. Relax by the fireplace under the patio cover, enjoy the fountain, or practice on the putting green. Paradise found in this outdoor living & entertaining space. Both bathrooms are luxuriously remodeled with dual sinks, quartz counters, designer tile, frameless glass, and chic fixtures -- the primary with giant walk-in shower and the hall bath with oversized soaking tub/shower combo. The primary suite offers a huge walk-in closet with custom organizers; secondary bedrooms have wood-framed mirrored closets, and one bedroom has a Murphy bed. Additional features include: copper plumbing, underground utilities, tankless water heater, outdoor shower, and RV-potential side yard. This magnificent home is one not to be missed!
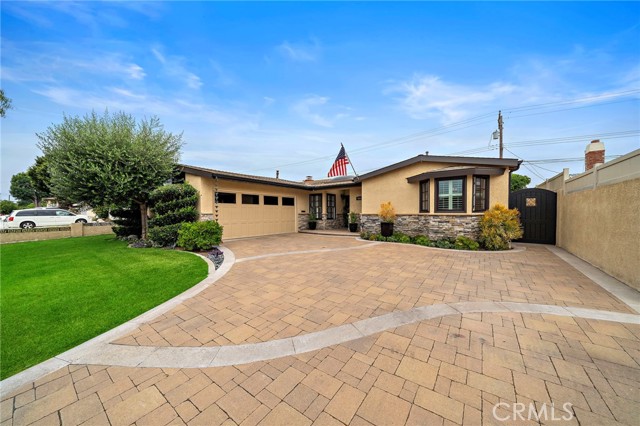
Northridge, CA 91325
2551
sqft3
Beds3
Baths Elegance, comfort, and timeless charm come together in this beautifully maintained single-story home, nestled on an expansive 10,647 sq ft lot. Offering 3 spacious bedrooms, 3 bathrooms, and a dedicated office, this 2,551 sq ft residence blends functionality with refined style. Accentuated by a lush lawn and a classic meandering walkway, the home welcomes you with warmth and character. Inside, natural light fills every corner, enhancing the inviting ambiance. The spacious living room features vaulted beamed ceilings, a fireplace, and French doors that open to the rear patio, effortlessly connecting indoor and outdoor living.The cozy den is ideal for entertaining, complete with its own fireplace, built-in bar, and guest bathroom, making it a perfect space for gatherings, game nights, or relaxed evenings in. The additional office provides a peaceful space for remote work, study, or creative pursuits. Step outside to your private backyard oasis complete with a sparkling pool, mature landscaping, vegetable garden boxes, and many fruit-bearing trees including mango, peach, plum and more, all surrounded by greenery for enhanced privacy. Ideally located near CSUN, Northridge Fashion Center, and top-rated schools including the coveted Granada Hills Charter High School and Northridge Academy High School (NAHS). Enjoy easy access to outdoor recreation at Northridge Recreation Center, nearby Dearborn Park, and the vibrant CSUN campus with its Botanic Garden and planetarium. A rare opportunity to own a home that offers space, serenity, and convenience in one of the Valley’s most desirable neighborhoods. Several of the images have been virtually staged.
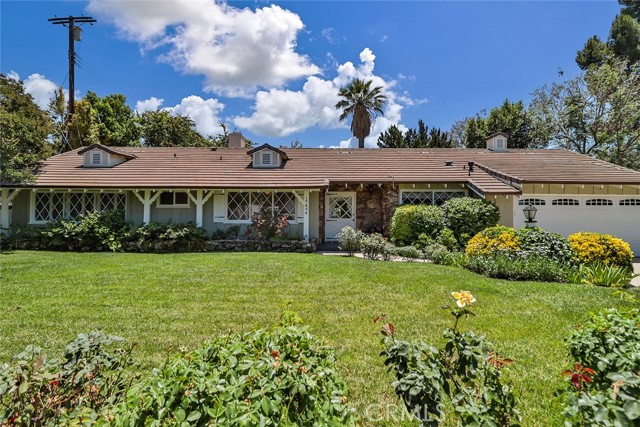
Page 0 of 0



