search properties
Form submitted successfully!
You are missing required fields.
Dynamic Error Description
There was an error processing this form.
Simi Valley, CA 93065
$1,498,000
2714
sqft4
Beds4
Baths WOW, INCREDIBLE VALUE FOR THIS QUALITY BUILT POOL HOME WITH HORSE FACILITIES & PAID SOLAR! This property is in the popular & desirable Bridle Path community of Simi Valley! Discover a rare opportunity to own a stunning home in the highly sought-after Bridle Path equestrian community located on the West side of Simi Valley! Situated on over half an acre of fully usable land, this beautifully maintained property offers more than 2,700 sq. ft. of living space, featuring 4 bedrooms, a loft, and 4 bathrooms. The charming curb appeal is highlighted by a meticulously landscaped front yard and a custom paver driveway with ample parking, including gated RV and boat storage. The finished garage offers epoxy floors and custom-built storage / workshop rooms, adding both functionality and style. Step inside to an open and inviting user friendly floor plan, complete with a formal living room, formal dining room & with a cozy fireplace, a breakfast nook, plus a gourmet chef’s kitchen. This dream kitchen provides high-end stainless steel appliances, abundant counter space, Recently re-finished upgraded & updated custom cabinetry, a built-in wine bar, and a walk-in pantry. Throughout the home, you'll find exquisite custom carpentry craftsmanship that adds warmth and character including within the closet spaces. The private primary suite located at the rear of the home is a true retreat, featuring a spacious loft area and direct access to the salt water pool and spa area. The gated pool/spa provides a secure and serene entertaining space, seamlessly connecting to the expansive backyard gated area while providing a separation of pets and secured wrought iron fencing for children's safety at the pool area as well. Enjoy mature trees, lush greenery & beautiful landscaping throughout the yard with a quality-built barn area and with additional storage, tack rooms, a fly spray system, a Nelson horse watering system which is a 10k improvement to the barn plus wash racks, and ample space for more outbuildings or an arena. BONUS, This property includes a fully PAID solar system! Beyond your own special private oasis, the Bridle Path community also offers arenas, turnouts, horse facilities and miles of scenic riding trails. Enjoy the perfect balance of country living with city conveniences—just minutes from schools, shopping, freeway access, and more. Don’t miss out on this exceptional equestrian estate and schedule your private tour today! Seller is willing to consider concessions.
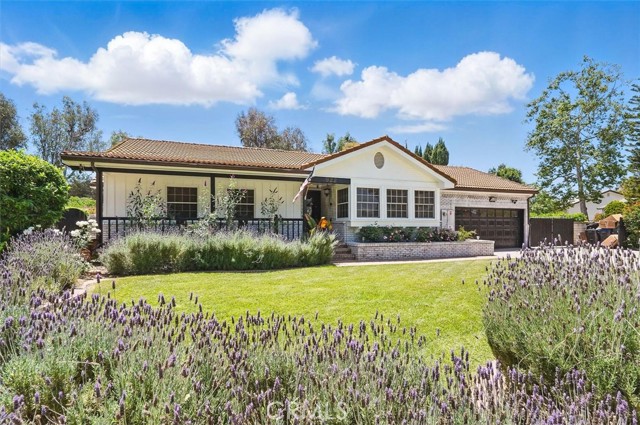
Corona, CA 92879
0
sqft0
Beds0
Baths PRICED TO SELL! $40 PER SF. Great development opportunity to acquire this .86 acre/37,461 sf, zoned M-1(Light Industrial) in the heart of Corona. It is strategically located with quick access to Fwy 15 and 91 in the City of Corona. PROPERTY DETAILS: ZONING: M-1 (Light Manufacturing) LOT SIZE: Approx. 37,461 SF LOCATION: East side of S. Promenade Ave., near by of 6th Street; Adjacent to Farmer Boys Restaurant. SITE DESCRIPTION: Vacant, level, at-grade, sidewalks, curbs, gutters, street lights are in place along S. Promenade Avenue. BUILDING/PROPOSED SITE: Proposed site development with building outline , and exterior elevation design were recommended and adopted by the Planning Dept. of the City of Corona. UTILITIES: Sewer - Extends to the property line by Promenade Ave./City of Corona (Plan is available). Water - Corona Department of Water & Power; Electric - Corona Department of Water & Power Gas - Southern California Gas Company The following reports/studies were submitted & approved by the City of Corona: WQMP report, Noise Impact Study, Air Quality, Greenhouse Gas, & Energy Impact Study, Cultural and Paleontological Assessment, Trip Generation & VMT Screening Memorandum, Truck Turning Template Plans, Soil Report, & Rain water mitigation with infiltration system. SELLER'S FINANCING: Seller would consider to carry back with 50% down payment.
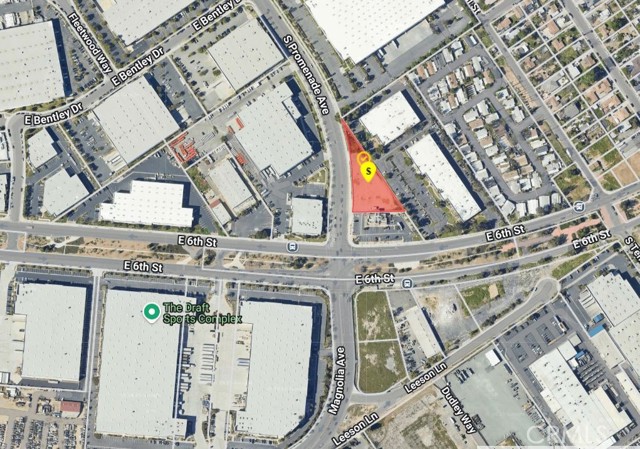
Inglewood, CA 90301
0
sqft0
Beds0
Baths Located in the heart of Inglewood, this highly desirable property with a great unit mix of 6 generously proportioned apartments includes one (1) one-bedroom /one-bath unit, four (4) two-bedrooms/one bath units and one (1) three-bedrooms/2 baths unit. Held and meticulously maintained by the same family since 1977, this attractive building with a strong rental history and large upside potential features ample tuck-under and carport parking perfect for converting into additional ADUs. Drought tolerant landscaping, separate laundry facility, and one completely renovated 2 bedroom unit with new appliances, countertops, fixtures and engineered wood flooring are also present in this complex. An added bonus is SB 721 balcony retrofit has already been completed! This property’s strategic location in the “City of Champions” offers quick and easy access to shopping, dining, and the nearby iconic sports and entertainment venues: Kia Forum, SoFi Stadium, YouTube Theatre, and the Beckman YOLA Center. Transportation is a breeze with hubs like LAX and the Florence/La Brea Metro Station only a few short miles away. Significant to know, the building is not in the LAX flight path. Additionally, Cozier Middle School, City Honors International Preparatory School, and Inglewood High School are all within blocks of this property. With a high demand for housing in the area, this property affords an excellent income-generating opportunity and is a wise investment for both the experienced investor looking to expand their portfolio or add additional units, and the first-time investor interested in generating passive income.
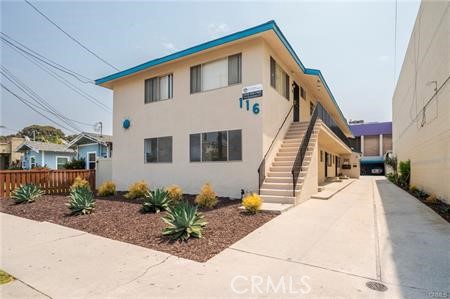
San Diego, CA 92117
0
sqft0
Beds0
Baths Incredible Investment Opportunity! Existing duplex on an oversized corner lot with APPROVED plans for six additional units! Each of the current units offers 748 sq. ft. with 2 bedrooms, providing steady rental income from day one. The sale includes fully approved plans to build six ADUs: two at 638 sq. ft., two at 617 sq. ft., and two at 722 sq. ft.—bringing the total to eight income-producing units! A rare chance to maximize value and create a highly desirable multi-unit property with strong rental potential.

Los Angeles, CA 90049
1954
sqft3
Beds3
Baths Sophisticated Penthouse Living Awaits In Brentwood! Situated in an intimate 8-unit complex built in 2003. Bask in natural light with windows on 3 sides and only one common wall with a gracious entry foyer opens into an expansive living area. Living room is appointed with elegant hardwood floors and charming fireplace. Flexible floor plan that has an extra alcove for an office or reading nook. Entertain with ease in the living room, equipped with built-in bar /refrigerator and wine cooler. Sophisticated ambiance accentuated by seamless recessed lights and crown moldings. French doors in living space that open onto a balcony with great views. Central Heat and AC and side by side laundry inside. Dining area is distinguished by elegant tray ceilings. Chef's kitchen with granite countertops and stainless steel appliance, extensive Italian cabinetry in the gourmet kitchen. Sprawling primary suite with sitting area and inviting fireplace,Beyond the walk-in closet, a convenient extra full closet provides more storage. Primary Bath with separate tub and shower and dual sink. Secondary bedrooms offer comfortable dimensions . Two car side by side security parking plus 3 additional guest spots for the building. Homeowners dues include water, Enjoy breathtaking mountain views and glimpses of the Getty Center from the expansive rooftop deck. Unparalleled convenience from Brentwood's finest shops, dining and services, plus UCLA within reach. Experience the best of Brentwood living and make this property your own
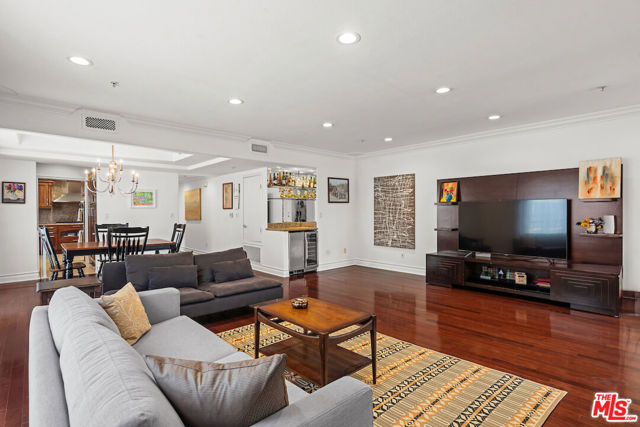
La Habra Heights, CA 90631
3221
sqft5
Beds5
Baths Welcome to your timeless Spanish-style estate in desirable La Habra Heights! Situated on a private street, this classic Spanish charm with modern luxury boasts 5 bedrooms, 5 bathrooms, and an expansive 41,662 sq ft lot providing ultimate privacy. A long driveway leads to your home where a welcoming fountain graces the expansive patio—perfect for outdoor entertaining. Enter through a stunning full-glass entry door and be captivated by the spacious, light-filled interior. Gleaming hardwood floors flow throughout bottom floor and Spanish style tiles on first floor. To the right, a dream kitchen awaits, featuring brand-new oak soft-close drawers, porcelain countertops, and Cafe' appliances along with a Bosch dishwasher – all complemented by elegant Kohler fixtures and LED lighting. A private office resides to the left, while a formal dining area with its own fireplace lies to the right. The outdoor deck, adorned with exquisite Spanish-style tile and arches, offers breathtaking views. Downstairs, a serene master suite awaits, featuring expansive windows showcasing panoramic views. The luxurious master bath includes two large walk-in closets, dual walk-in showers, a soaking tub, and a modern dual vanity – all appointed with premium Kohler plumbing and fixtures. Additional generously sized bedrooms, each with ample closet space, complete the expansive private living area. Recent extensive upgrades ensure peace of mind and modern luxury: These include a reinforced foundation with a 10-year warranty, new air conditioning ducts, updated copper plumbing in excellent condition. The house still has room left for someone to make it their own.
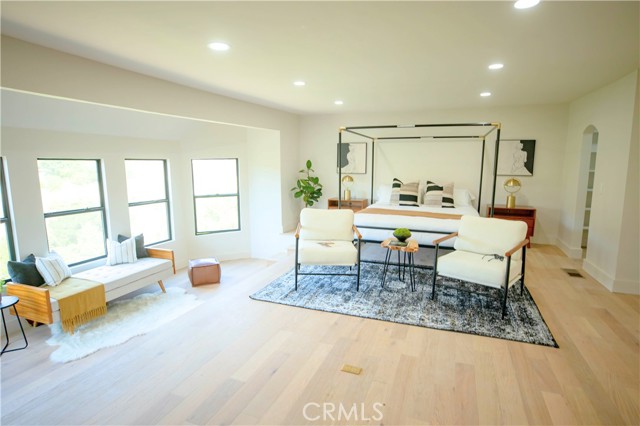
San Jose, CA 95132
1372
sqft4
Beds2
Baths Welcome to this stunning modern ranch-style single-family home in the vibrant Berryessa neighborhood of Silicon Valley! Built in 1970, the home has been newly transformed through high-end, city-permitted upgrades. This 4-bedroom, 2-bath residence offers 1,372 sq.ft. of beautifully redesigned living space on a 6,000 sq.ft. lot. Step into a bright, open floor plan featuring separate living and family rooms that flow seamlessly into the dining area and fully renovated kitchen. Both the master and guest bathrooms are luxuriously remodeled, while all flooring, closet doors, and windows are brand new. Interior and exterior have been freshly painted, complemented by recessed lighting in the family and kitchen areas plus upgraded ceiling lights in all bedrooms. Additional highlights include a finished garage with new fire door, outlets, and sub-panel, a new garage door. Outdoors, enjoy landscaped front and back yards with new concrete, irrigation, and trimmed trees. Conveniently located near BART, VTA, parks, shopping, and major tech campuses an exceptional opportunity in a prime location!

San Francisco, CA 94132
1675
sqft3
Beds3
Baths Welcome to 24 Riverton Drive, a beautifully renovated detached home in San Francisco’s desirable Merced Manor. Featuring 3 bedrooms and 2.5 bathrooms across 1,675 square feet plus a bonus detached cottage, this residence blends classic charm with modern updates for effortless city living. Step through the tunnel entrance to gorgeous refinished hardwood floors and a bright, inviting living space filled with natural light. The open kitchen flows seamlessly into the dining area, creating the perfect setting for everyday living and entertaining. The flexible floor plan also includes spacious bedrooms plus bonus rooms that can adapt to your lifestyle needs. The detached cottage adds incredible versatility—ideal as a home office, creative studio, or private gym. Enjoy a low maintenance backyard for gatherings, garage parking, and a home designed for both comfort and function. Just two blocks from Lakeshore Plaza, across from iconic Stern Grove, and less than a mile from Stonestown Galleria, you’ll have shopping, dining, and green space at your doorstep. With quick freeway access, this move in ready home offers both convenience and community in one of San Francisco’s most sought-after neighborhoods!

Pasadena, CA 91105
1912
sqft3
Beds3
Baths Sophisticated living within Pasadena's desirable Craven's Court along famed Millionaire's Row, this exceptional end-unit residence boasts one of the most coveted floor plans in the enclave, offering both scale and privacy with only one shared wall. From the moment you arrive, the frosted glass double-door entry welcomes natural light into a refined interior where herringbone hardwood floors, recessed lighting, and thoughtful details set the tone. Just off the entry, a versatile bedroom or office space with a closet and an adjacent guest bath provides function and flexibility. The main level flows seamlessly with a stylish wet bar connecting to the gourmet galley kitchen, featuring stone countertops, custom tile backsplash, a Zephyr range hood, JennAir refrigerator, and the kitchen's centerpiece, a Bertazzoni 5-burner cooktop and oven, regarded as the 'Ferrari' of ranges imported from Italy. A swinging door opens to the dining area, continuing into the spacious living room with crown molding, a fireplace, and direct access to a tranquil private patio with lush greenery and the soothing sound of a fountain. Upstairs, both bedrooms are private suites. The guest suite includes French doors with louvered shutters opening to dual balconies overlooking the patio, generous closet space, and a stone-topped vanity in the ensuite. Across the landing, the primary suite offers crown molding, custom built-ins, abundant closet space, and a spa-like bath with a stone vanity, a glass-enclosed shower, and luxurious finishes. Additional conveniences include a laundry closet, attic storage, and hidden retractable screens throughout. Residents of Craven's Court enjoy a gated pool, lushly landscaped grounds, and a circular driveway that evokes timeless Pasadena elegance. Combining the feel of a private retreat with proximity to the heart of Pasadena, this rare end-unit offers refined living along one of the most storied boulevards in Southern California.
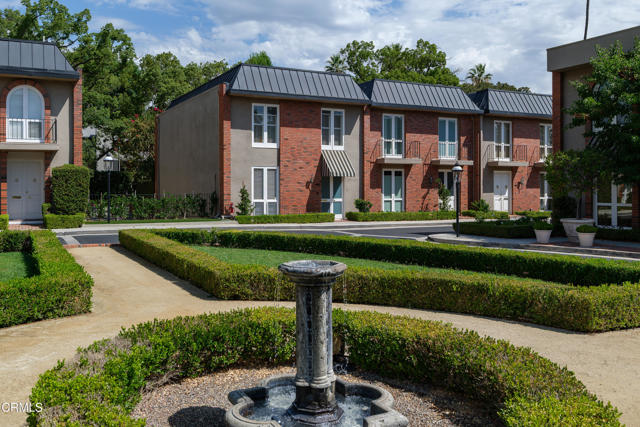
Page 0 of 0



