search properties
Form submitted successfully!
You are missing required fields.
Dynamic Error Description
There was an error processing this form.
Encinitas, CA 92024
$6,250,000
1980
sqft3
Beds2
Baths Huge Price Reduction! Discover the ultimate coastal treasure at 231 5th Street, Encinitas, CA—truly a real-life unicorn in the world of real estate! This 3-bedroom, 2-bathroom sanctuary spans nearly 2,000 square feet, seamlessly blending modern luxury with stunning beach and whitewater views that greet you from every angle. Just steps away from the sands of Moonlight Beach, one of San Diego's most cherished spots, this home has been fully remodeled and is completely turnkey. This incredible home has the ability to be a single family home with a detached garage/studio and yard or two separate units, one upper and one lower, to provide the potential for multi-generational living or a nanny suite under the same roof. Each unit contains fully equipped updated kitchens with premium stone counters and sleek stainless appliances, fully renovated bathrooms, and private living space. Perfect for when you want family living while maintaining privacy. Or if you choose, long-term rental possibilities are an option. The detached garage is still under renovation, complete with a full bathroom, washer/dryer and studio kitchen. A roof top deck will capture all of the action at Moonlight beach and fantastic sunsets. This space could be a garage, studio, office, workout room, storage, etc. Step outside into your private oasis, where a brand new hot tub and beautiful outdoor spaces await. Enjoy the expansive deck and balcony, each offering breathtaking vistas. Copper rain gutters add a sophisticated touch to the exterior, while the interior shines with dual pane windows, hardwood floors, and recessed lighting. Additionally, parking is convenient with a detached garage, guest parking, and accessible street parking. This exceptional property is ready to be all yours, offering a lifestyle that’s both luxurious and relaxed. Don’t miss out on this rare opportunity—fully furnished and waiting for you to make it your own slice of paradise!
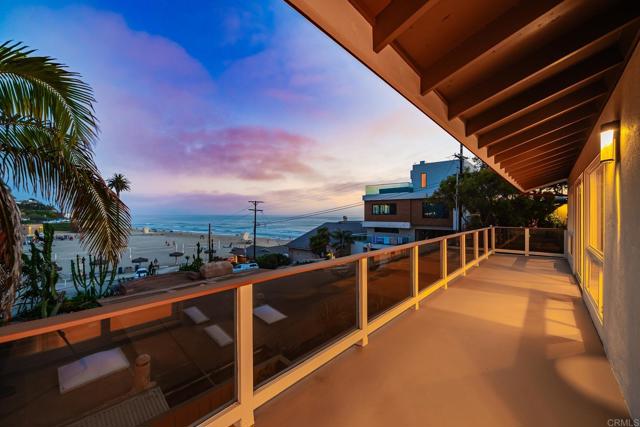
Beverly Hills, CA 90210
4874
sqft6
Beds7
Baths Perched atop a secluded, gated street off Benedict Canyon Drive, this breathtaking Mediterranean estate offers an unparalleled fusion of privacy, sophistication, and panoramic vistas stretching across the canyon and city skyline.Built in 2004, this five-bedroom, seven-bathroom villa spans 4,874 sq. ft. on an expansive 61,393 sq. ft. lot, capturing mesmerizing sunrise-to-sunset views that flood the home with natural light. Offered fully furnished or unfurnished, the estate showcases bespoke designer pieces and exquisite craftsmanship, featuring soaring ceilings, polished stone floors, and custom elements curated by renowned designers, including Cowtan & Tout, Colefax & Fowler, Coraggio, and Zimmer Rohde.Two exquisite Murano crystal chandeliersone evoking ocean waves and the other a cascading golden leafadd an artistic touch to the home's refined aesthetic. Every window and terrace frames sweeping, unobstructed views of lush hillsides and glittering city lights, creating an ambiance of serene grandeur.The open-concept layout flows seamlessly from a grand formal living room with a custom fireplace to a dining area perfect for entertaining. The gourmet chef's kitchen boasts top-tier stainless steel appliances, an oversized island, granite countertops, and a spacious walk-in pantry.The fully remodeled primary suite is a private retreat, complete with cherry hardwood floors, an oversized custom closet, and a spa-inspired bath featuring a steam shower and Japanese soaking tubeach space designed to maximize the breathtaking scenery. Floor-to-ceiling Dupioni silk drapes in the master suite add a rich, luxurious elegance, enhancing the tranquil atmosphere.Three additional en-suite bedrooms offer lavish comfort, while a private office, gym, and media room elevate the home's lifestyle appeal. The resort-style backyard is an entertainer's paradise, featuring a non-chlorine ionized lap pool, spa, fire pit, BBQ, and an outdoor kitchen all set against a backdrop of dramatic canyon and cityscape views.A temperature-controlled 1,200-bottle wine cellar, smart home automation, and a two-car garage with additional gated parking for four more vehicles ensure effortless luxury. Located just minutes from Rodeo Drive's world-class shopping and dining, this estate is a sanctuary of elegance, offering unparalleled views, designer upgrades, and ultimate tranquility. Also for Lease for $25,000

Los Angeles, CA 90049
3681
sqft4
Beds4
Baths Peacefully secluded behind a citrus grove and gated drive, this impeccable newly renovated, single-story estate sits on almost 3/4 an acre of lush landscaped grounds, offering updated luxury design and effortless California living in the heart of Mandeville Canyon. A soaring skylit foyer flanked by an organic stone wall, welcomes you into the home, opening into a sophisticated formal living room with a custom marble fireplace and floor-to-ceiling windows looking out onto the expansive backyard and hillside planted with a meadow of California wildflowers. A warm and stylish adjacent family room features a stone fireplace, white washed paneled walls, a ceiling of skylights and large windows overlooking the grounds, which blur the line between indoors and out. The stunning Calacatta marble gourmet kitchen, with a seated chef's counter, opens to a bright breakfast area and is appointed with top-of-the-line Wolf and Sub-Zero appliances and Waterworks fixtures, as well as custom open shelving and a generous center island. The chic formal dining room with sculptural lighting offers lush front garden views and flows effortlessly into an intimate study/library with a third fireplace, alongside a versatile office/studio hidden behind a bookshelf door, which also has its own private entrance from the motor court.The generous primary suite overlooks the tranquil backyard and features a spa bathroom with Calacatta marble dual vanities and shower, a freestanding Waterworks tub, Waterworks fixtures, all accented by designer lighting. Two additional spacious bedrooms are situated in the this wing, sharing a beautifully appointed full bathroom with high-end finishes. The home is further complemented by an additional guest bedroom with a private bath in another wing, near to a laundry room, Waterworks powder room, and a spacious two-car garage. The property has several outdoor living spaces including a large patio, a landing under a towering live oak tree and redwoods which can be used for dining or as an outdoor lounge area, as well as paths along the hill leading to another private spot for mediation or morning coffee. The large flat yard in front of the hillside has plenty of room should you want to expand or add a pool. Renovated in 2024, additional upgrades include a comprehensive lighting redesign and update, custom motorized shades throughout, new interior and exterior paint, new and refinished wood floors, and a fully integrated top of the line audio system, just to name a few thoughtful details that bring to this classic Mandeville property to meet today's luxury standards. Renowned for its calm atmosphere and exclusivity, Mandeville Canyon draws those who desire privacy without compromising city conveniences. Just moments from the Brentwood Country Mart, fabulous dining, and top-rated schools,2610 Mandeville Canyon presents a truly rare opportunity to indulge in the pinnacle of Westside living. A must-see.
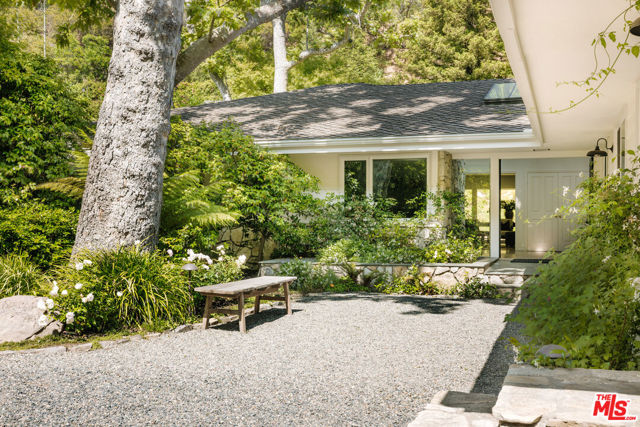
San Clemente, CA 92672
0
sqft0
Beds0
Baths Exceptional opportunity to acquire an 8-unit multifamily property ideally located in San Clemente, CA. This well-designed asset features eight 2 bedroom, 2-bathroom units, offering an attractive unit mix that consistently appeals to long-term tenants and coastal renters alike. Each unit boasts a functional layout with generous living space, ample natural light, and private bedrooms with en-suite or conveniently located bathrooms. Situated in a prime San Clemente location, the property is just minutes from beaches, downtown San Clemente, shopping, dining, and major transportation routes, making it highly desirable for both tenants and investors. The Buena Vista Street setting offers a balance of coastal lifestyle and neighborhood charm. This asset presents excellent upside potential through continued market appreciation, making it ideal for both seasoned investors and those seeking a long-term hold in a supply-constrained coastal submarket.

North Hollywood, CA 91606
0
sqft0
Beds0
Baths Newer Construction 12-Unit Apartment Building | Prime North Hollywood Location An excellent opportunity to acquire a modern multifamily asset located at 6320 Beck Avenue, North Hollywood, CA 91606. This 12-unit, three-story apartment building, constructed in 2018, features a highly desirable and consistent unit mix—all units are spacious 2-bedroom, 2-bathroom layouts—offering broad tenant appeal and strong rental demand in this thriving submarket. Each unit is thoughtfully designed with in-unit stackable washer and dryer, recessed lighting, modern appliances, wood-tone flooring, and a clean white interior palette, creating a bright and inviting living space. The simple, modern finishes are intentionally selected for easy leasing, low maintenance, and strong comparable market rents. Select units feature private balconies, further enhancing tenant desirability and rental potential. With newer construction systems and modern amenities, the property benefits from reduced capital expenditures and operational efficiency. Ideally located in the heart of North Hollywood, the property offers convenient access to major freeways, employment hubs, shopping, dining, and entertainment, supporting consistent rental demand. This turnkey multifamily investment presents a compelling opportunity for investors seeking newer construction, strong unit layouts, and long-term value in a high-demand Los Angeles submarket.

Venice, CA 90291
0
sqft0
Beds0
Baths Magnificent 5-Unit Luxury Property on the Renowned Venice Canals! Situated on a large & private double corner lot, this newer trophy property was built from the ground up with the utmost in luxury materials & design throughout. The highlight of this unique property is the 4-bed / 5 bath luxury waterfront residence featuring a private elevator, 3-car garage, & expansive outdoor decks on every level. Open modern-concept layout. Living room w/ fireplace surrounded by cherrywood built-ins. Dining area w/ adjacent french doors opening to the yard/canal for al-fresco dining. Chef's kitchen w/ custom cabinetry, travertine countertops, stainless-steel appliances, center island/dine-in bar, & walk-in pantry. Large private canal-front yard - perfect for entertaining! Upper floors consist of dual master suites w/ exquisitely-appointed bathrooms, seating areas, fireplaces, & private balconies overlooking the canals. This unit comes fully furnished & turn-key. The additional four units offer an equal level of luxury & workmanship & consist of two 3-bed / 3-bath 2-story townhouse units & two 1-bed / 1.5-bath one-level units. Each unit features central HVAC, fireplaces, washer/dryers, travertine finishes, large pantries, & high-end appliances. Total of 10 parking spaces (3-car garage for main unit & 7 open spaces for other units). Sublime panoramic views of the Canal, Santa Monica Mountains, & Marina Del Rey throughout the property. On-site property manager handles the day-to-day needs, including maintenance & short-term rentals. Just two short blocks to the beach & seconds to all of the best shopping, dining, & entertainment the area has to offer. An ideal acquisition for an investor & owner-user alike. A fantastic opportunity that is not to be missed!

Los Angeles, CA 90004
0
sqft0
Beds0
Baths Nestled in the vibrant heart of Koreatown, Los Angeles, this brand-new 16-unit apartment building embodies modern luxury living at its finest. Designed with exceptional craftsmanship and premium finishes, the property offers an atmosphere of sophistication and comfort throughout. Each residence showcases meticulous attention to detail, featuring designer countertops, top-tier fixtures, and elegant hardwood flooring. Expansive windows invite abundant natural light, while soaring ceilings enhance the sense of openness and space. The thoughtful unit mix includes one two-bedroom, one studio, and fourteen one-bedroom layouts—ideal for both individuals and small families. The building welcomes residents with a beautifully appointed lobby and elevator access to every floor, complemented by a convenient mailbox area. Secure underground parking provides effortless access and preserves the neighborhood’s charm, while a dedicated bike room offers ample storage for cyclists. Sustainability is at the core of the design, with energy-efficient appliances and utilities that reduce both environmental impact and monthly costs. Every unit is crafted to balance style with functionality, creating a warm, inviting home in one of Los Angeles’ most dynamic communities. This development represents the pinnacle of upscale urban living, combining refined interiors, modern amenities, and a highly sought-after location in the heart of Koreatown.
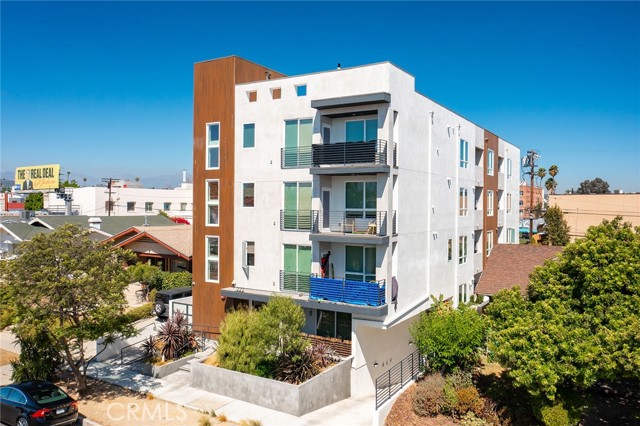
Los Angeles, CA 90011
0
sqft0
Beds0
Baths Rare opportunity to purchase or lease a fully Cannabis-Ready industrial property in the heart of Downtown Los Angeles. This three-story, 19,544 sq.ft. facility with a freight elevator is located in a green-zoned area and offers an ideal setup for operators ready to launch or expand their cannabis operations. Best Potential Cannabis Uses: Cultivation, Manufacturing, Distribution, Non-Storefront Retail (Delivery). Property Highlights: 19,544 sq. ft. across three levels of industrial space, 2,000+ amps / 480V / 3-phase electrical ideal for high-demand cannabis operations. Concrete construction with open layouts and high ceilings. Secure, gated facility with excellent infrastructure. Zoned for cannabis use (buyer/tenant to confirm with local authorities). Prime location with fast access to major LA freeways and distribution routes. For Sale or Lease @ $2.50/ft. This is a rare opportunity to secure a compliant, power-equipped property in a premier industrial zone of Los Angeles.
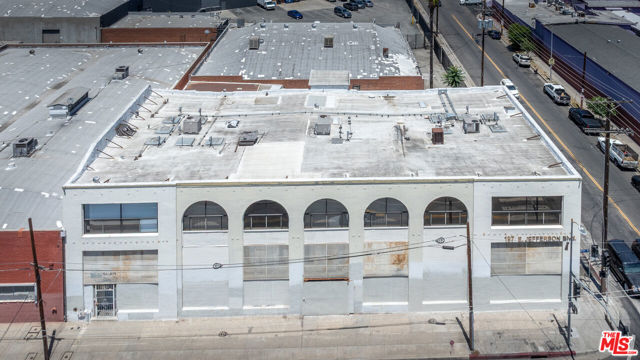
Gardena, CA 90249
0
sqft0
Beds0
Baths 1910-1920 West 144th Street is a rare opportunity to purchase an industrial investment in the South Bay submarket of Los Angeles. The two buildings total 25,056 square feet and sits on two parcels of land totaling approximately 29,328 square feet (.67 acres). The two buildings are of brick construction with a large opening between the two buildings. The property has heavy power with two panels (600 amp 400 volt 3-phase and 600 amps 240 volt 3-phase). The ground level doors for each building are oversized measuring approximately 14’ x 14’. There is plenty of natural light coming in the warehouse with skylights throughout the entire building. Both buildings have fire sprinklers. The smaller building has approximately 1,500 square feet of unfinished bonus mezzanine space (not included in the square footage) and the larger building has approximately 1,600 square feet of window-lined second (2nd) floor office space with an expansive open floor layout. Presentation Media Incorporated (PMI) occupies the Premises for their sign, trade show exhibit and large format printing business. PMI was established in 1969 and has acquired a few companies throughout the years (Classic Letters in 2007, ColorTek in 2011, ESP Exhibits in 2012, Adage Graphics in 2015 & Tandem Exhibits in 2016). They have been headquartered out of 1910-1920 West 144th Street since 2018 and have made extensive upgrades throughout the years.
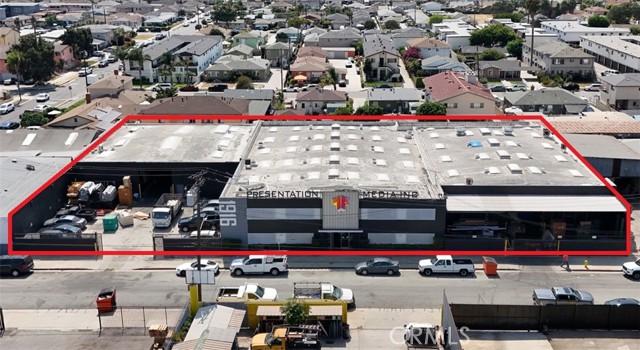
Page 0 of 0



