search properties
Form submitted successfully!
You are missing required fields.
Dynamic Error Description
There was an error processing this form.
Monte Nido, CA 91302
$1,499,000
1892
sqft3
Beds2
Baths 25614 Timpangos Dr is a retreat that feels worlds away while still offering convenient access to the coast and city. The home's character stands out immediately, with exposed wood beams, lofted ceilings, and hardwood floors that create warmth and rustic charm. Every detail complements its natural setting, making the house feel like it belongs within its tree-lined surroundings.The lot itself is a highlight, offering exceptional privacy and the sense of being tucked into your own world. Mature trees surround the property, providing shade and seclusion, while open spaces allow for relaxation or entertaining. It's the kind of environment that feels rural and removed, yet still places you just six miles from Malibu's beaches.
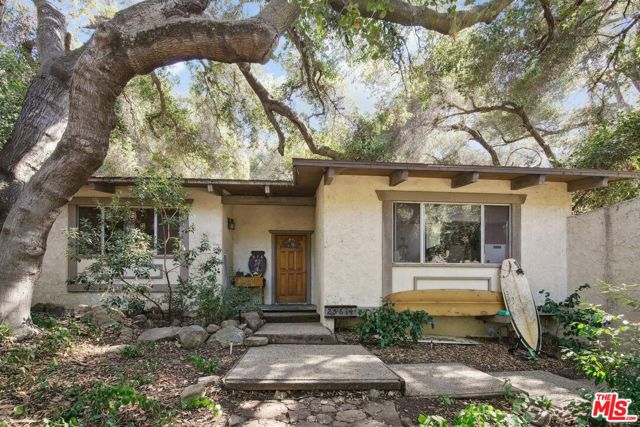
Watsonville, CA 95076
1370
sqft2
Beds2
Baths Welcome to Pajaro Dunes North, where coastal living meets comfort and style. This stunning top-floor ocean-view penthouse offers a desirable resort-like lifestyle in a secure, gated community. From the primary bedroom, living room, and dining room, youll enjoy sweeping views of the sparkling ocean. The thoughtfully designed floor plan features two private bedroom suites on opposite sides of the spacious living area, providing comfort and privacy for all. This home has been beautifully updated with a new gas fireplace, upgraded windows, fresh interior paint, new baseboard heating, modern lighting, and more, making it truly move-in ready. Enjoy the many amenities that Pajaro Dunes North has to offer, including miles of pristine beach, a clubhouse, sports courts, and 24-hour security at the gatehouse. Conveniently located near Highway 1, with easy access to restaurants, shopping, and surrounding coastal towns, this is the perfect getaway or full-time residence.
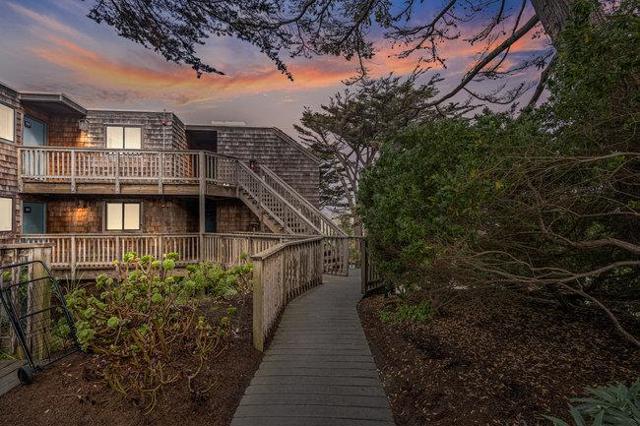
Burbank, CA 91506
1350
sqft2
Beds2
Baths Welcome to 819 N Fairview, a rare and exceptional new build completed in 2025, offering the perfect blend of modern design, high-end finishes, and timeless comfort. Located in Burbank’s highly coveted Magnolia Park neighborhood, this home is a showcase of thoughtful craftsmanship and refined detail. Step inside and be greeted by soaring 10-foot ceilings and 8-foot solid doors, creating an airy, open atmosphere filled with natural light. The heart of the home is the stunning chef’s kitchen, equipped with Thermador appliances, including a professional-grade industrial range and a built-in refrigerator. A striking waterfall countertop island anchors the space, complemented by custom cabinetry that makes the kitchen as functional as it is beautiful — ideal for both everyday living and entertaining. The open-concept living and dining areas flow seamlessly together with wide-plank engineered hardwood floors, combining warmth, beauty, and durability, all enhanced by abundant natural light. Sliding doors extend the living space outdoors to a private patio retreat, while a flex space adds even more versatility, perfect for a home office, creative studio, or reading nook. This single-level residence offers 2 spacious bedrooms and 2 designer bathrooms across approximately 1,350 square feet. The primary suite is a true sanctuary with a sleek modern fireplace, luxurious ensuite bath, generous closet space, and refined finishes that evoke both elegance and relaxation. Every detail — from fixtures to flooring — reflects the highest standard of new construction. Thoughtfully built for modern living, the home is equipped with solar panels and energy-efficient systems that help reduce utility costs while supporting a sustainable lifestyle. This property is perfectly designed for indoor-outdoor living. The location within Magnolia Park places you moments from beloved shops, cafés, studios, and tree-lined streets that define one of Burbank’s most sought-after neighborhoods. With its rare combination of brand-new construction, premium appliances, energy efficiency, and prime location, 819 N Fairview is more than a home — it’s a statement. Experience the best of Burbank living in a property that is truly one-of-a-kind.
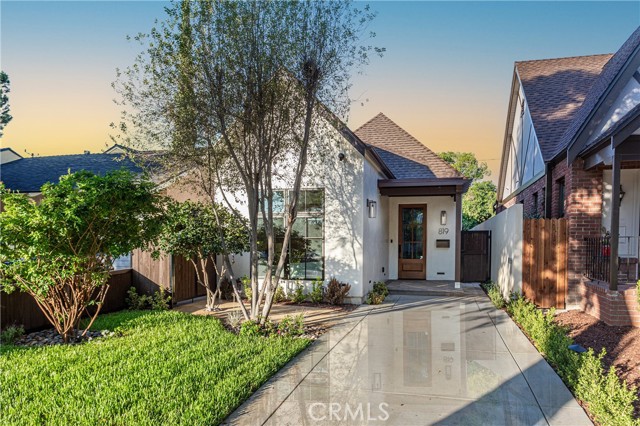
Torrance, CA 90505
2340
sqft4
Beds3
Baths Perched at the top of the street, this 4-bedroom, 2.5-bath home offers sweeping panoramic views from nearly every room along the back of the house. Lovingly maintained by the same family for 53 years, this property is now ready for its next chapter. The spacious and functional floor plan provides excellent flow and potential for modern updates. A rare opportunity to own a view home with solid bones and endless design possibilities!
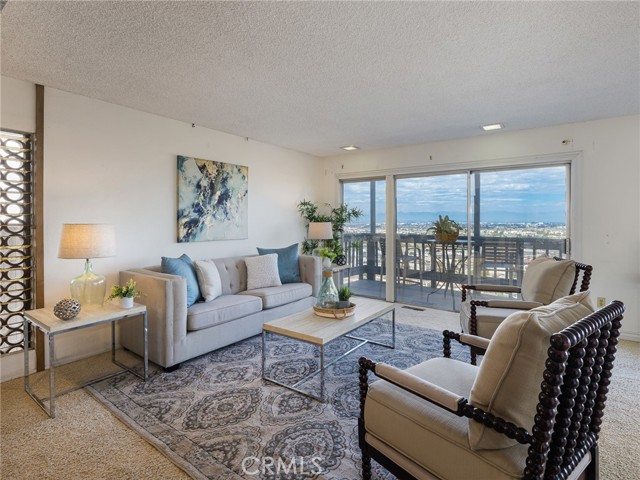
Imperial Beach, CA 91932
1759
sqft3
Beds3
Baths Welcome to Oceanfront Living! This 3BD/2.5BA corner condo offers a bright and open, single-level layout with stunning panoramic ocean views from the kitchen, dining, and living areas. The spacious interior is perfect for guests or extended family, featuring an open kitchen with counter seating for 4, a dining area for 6, and a master suite with walk-in closet and ensuite bath. The open concept living room with cozy fireplace flows on to the wraparound balcony overlooking the beach, an ideal spot to enjoy the sound of the waves, fresh sea breezes, and spectacular sunsets. The boutique building has only 9 units and includes direct access to the sand, two side-by-side secured parking spaces with elevator from the garage up to the condo. A rare opportunity to live directly Oceanfront! Located in the Sea Ranch building, this oceanfront residence showcases floor-to-ceiling windows, high ceilings, and plank flooring throughout, creating a bright and open coastal retreat. The living room w/built-in cabinetry, and a cozy fireplace, extends onto a wraparound balcony with panoramic ocean views. A spacious kitchen with counter seating offers concealed wiring for TV, Audio & Lighting. The dining area, framed by ocean-view windows. Additional features include motorized window coverings in the primary bedroom and living room, a full-size laundry room, utility closet, pantry, freshly painted interior, and abundant natural light. The residence also offers two side-by-side secured parking spaces with elevator access for convenience. Sea Ranch provides a secure entry, underground garage with remote-controlled gate, protective sea wall, and direct access to the sand. From this extraordinary setting, the coastline unfolds from Point Loma to Mexico, with the Coronado Islands in view, all within reach of Imperial Beach’s pier, trails, dining, and coastal lifestyle.
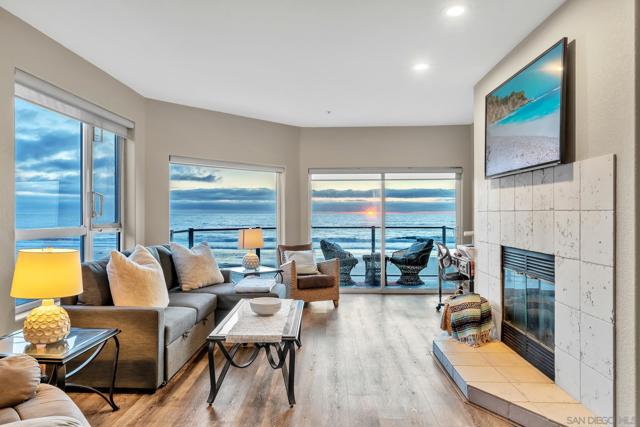
Monrovia, CA 91016
2863
sqft4
Beds3
Baths Motivated Seller!Beautiful custom built home located in highly desirable North Monrovia surrounded with gorgeous mountain views. Single level home offers an Atrium, Cathedral ceilings, formal living room, formal family room with a fireplace, lots of natural light, central air & heat, a total of 4 bedrooms; A primary suite along with a private guest room with its separate entrance, kitchenette & separate laundry area. 2 car detached garage with a long driveway large enough for an RV or boat, Rear yard with Pool and sitting area. Property has leased solar panels.
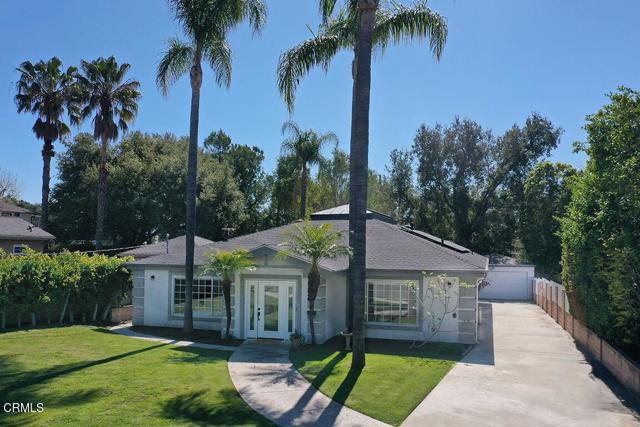
Garden Grove, CA 92841
1698
sqft3
Beds1
Baths Welcome to this rare opportunity in a quiet, desirable neighborhood! This 3-bedroom, 1-bathroom home sits on a massive 26,400 sq. ft. lot, offering endless possibilities for developers, investors, or buyers ready to create their dream property. This spacious backyard is perfect for expanding the current home, adding an ADU, building a pool, a pickleball court, or creating the ultimate outdoor retreat. With convenient proximity to local shops, dining, schools, and quick access to major freeways, this property offers both privacy and convenience. Whether you're looking to remodel, rebuild, or SB9 lot splitting, this is the blank canvas you've been waiting for. Properties with lots this size are a true find- don't miss your chance to unlock the full potential of this hidden gem!

Santa Monica, CA 90403
1426
sqft2
Beds3
Baths Discover The Pergola. This is a rare opportunity to live just one block from the ocean in world famous Santa Monica. This single-level, west-facing corner unit offers near-constant, glorious ocean breezes and views of the Sovereign, the Santa Monica mountains and beautiful 2nd St (plus an ocean peek). You are walking distance to everything: ocean walks at sunset on the bluffs, the Pacific ocean, beach yoga, the Farmer's Market, historic Farimont Miramar Hotel, shops and restaurants on Montana as well as the Third Street Promenade, world famous Ocean Ave, the historic Santa Monica Pier . . the list goes on and on. This stunning, modern building features an elegant entry with fountains. Your spacious 1,426 sq. ft. floor plan, showcases a west-facing primary suite and living room, two generous bedrooms and 2.5 baths (both bedrooms are ensuite with walk-in closets). The primary bath includes dual sinks, a tub and a walk-in shower for added convenience. Good separation between the two bedrooms for privacy. Enter through the gracious foyer into the bright and airy interior of this corner unit. The public spaces feature a convenient half bath & an expansive living area complete with a private balcony overlooking the lush greenery of 2nd Street. Enjoy the formal dining room and a sunny kitchen. Additional amenities include a full-size in-unit side by side laundry, central heat and air conditioning, controlled access entry, elevators, side-by-side (deeded) parking for two cars, as well as access to the clubhouse! No stairs from garage to front door of your unit. Unit has windows facing in three different directions for wonderful light and airflow. Step into your new home today and experience all that The Pergola has to offer. You'll instantly know it's the perfect place to call home! Please see "Doc(s)" link (above) for the floorplan & additional information. Please see the "Virtual Tour" link (above) for the self-directed, 3-D virtual tour.
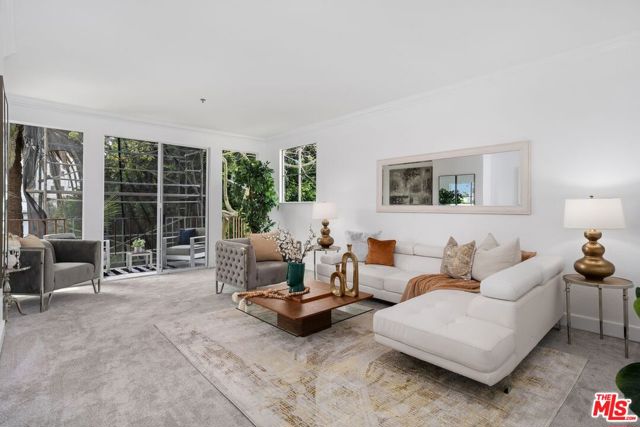
Long Beach, CA 90803
1841
sqft4
Beds2
Baths Trust sale with no court confirmation required. True 1923 Craftsman in a prestigious neighborhood in Belmont Heights. Extraordinary craftsmanship from the period and waiting for a new owner to upgrade and personalize. Close to the nightlife, restaurants and shops of 2nd street and close proximity to the beach, the Belmont pier and downtown Long Beach. Downstairs there is 3 bedrooms and 1 bathroom, formal dining room, living room and kitchen with breakfast area. Upstairs is a separate apartment with 1 bedroom, kitchen, 1 bathroom, attic and large flex room that can be converted to another bedroom. 2 car garage off the alley with additional on-site parking available on the front driveway. Lot size is 6500 on a 50X130 parcel. Buyer and buyer's agent to verify all information.
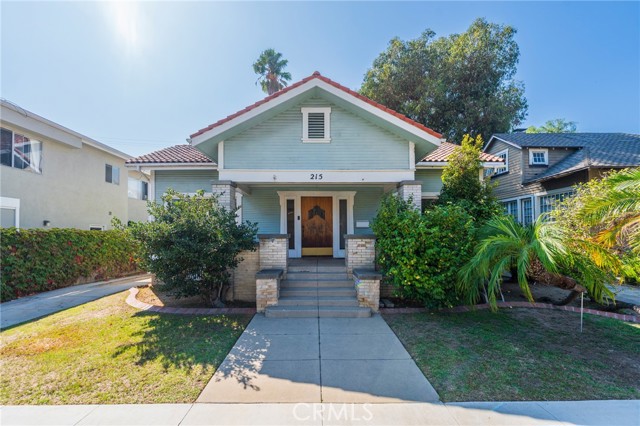
Page 0 of 0



