search properties
Form submitted successfully!
You are missing required fields.
Dynamic Error Description
There was an error processing this form.
West Hollywood, CA 90046
$1,499,000
0
sqft3
Beds3
Baths Discover 7 BRAND NEW UNITS in the heart of West Hollywood, offering a perfect blend of modern elegance and urban convenience. These spacious townhome-style residences feature two-level layouts, allowing for a seamless flow between living and sleeping areas. Designed with sophisticated finishes and thoughtful details, each unit boasts expansive windows with stunning views, generously sized bedrooms, and ample storage to complement a comfortable, stylish lifestyle. Enjoy secure parking and the convenience of being just moments from renowned dining, shopping, and entertainment. Experience the best of West Hollywood living in a brand-new, move-in-ready home built for both luxury and practicality.Pictures may not represent the actual unit for sale.
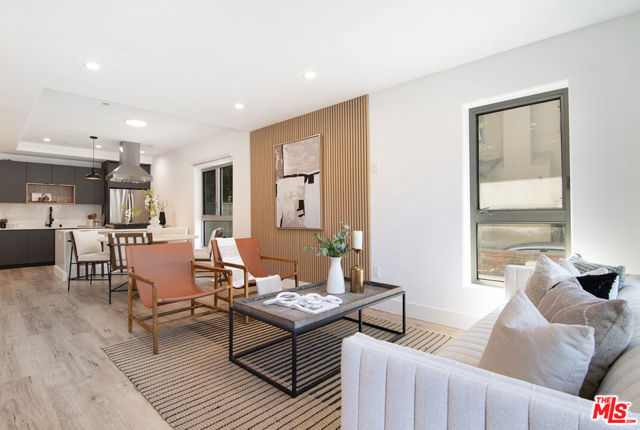
Temecula, CA 92592
3108
sqft3
Beds4
Baths ***Build a second unit on this all usable flat land property with panoramic views***. Several Access Entry, Fenced & Gated, Perfect for Horses. Welcome to this gorgeous single-story estate, perfectly situated on 2.21 acres of lush and all usable land in the prestigious Glenoak Hills community. Freshly painted and impeccably maintained, this corner property offers 360-degree views of the Temecula Wine Country, mountains, vibrant sunsets, and twinkling city lights. A gated entry opens to fully fenced and cross-fenced grounds, with multiple gated access points throughout the property for ease of use and flexibility. The resort-style setting is ideal for entertaining, with a spacious open floor plan that includes a formal dining room, large living room with fireplace, and an inviting family room featuring a dramatic floor-to-ceiling brick fireplace and custom wet bar. Enjoy views from every room, including the iconic hot air balloons floating over the valley. The gourmet kitchen boasts hand-finished oak cabinetry, granite slab countertops, stainless steel appliances with a new refrigerator, a wine cooler, an oversized dining area, and a spacious pantry. Gorgeous hickory hardwood flooring flows seamlessly through the main living areas, adding warmth and sophistication. The luxurious primary suite with views of the Wine Country includes a private retreat with direct access to the patio and a luxurious primary bath with a spa-inspired bathtub and a walk-in closet. Other bathrooms are elegantly appointed with travertine tile, designer glass enclosures, and granite counters. A thoughtfully designed laundry room includes a sink and shower for added convenience. With all its usable land and several gated access, it’s a perfect horse property with room for all kinds of horse facilities. There’s ample space for a pool, ADU or a guest house. There are several areas for RV parking with full RV hookups and 50 amp power outlets. Many fruit trees. Oversized 3-car garage with one bay is currently finished with vinyl flooring, cabinets, and air conditioning, offering an excellent opportunity to convert it into a home office, gym, or private guest suite. Low HOA, and low property taxes. Community amenities include two tennis courts, a clubhouse, a horse arena, and a playground for kids. Just minutes from Temecula’s finest wineries along the De Portola Wine Trail—including Leoness, Altisima, Fazeli, and Renzoni. Must see to appreciate.
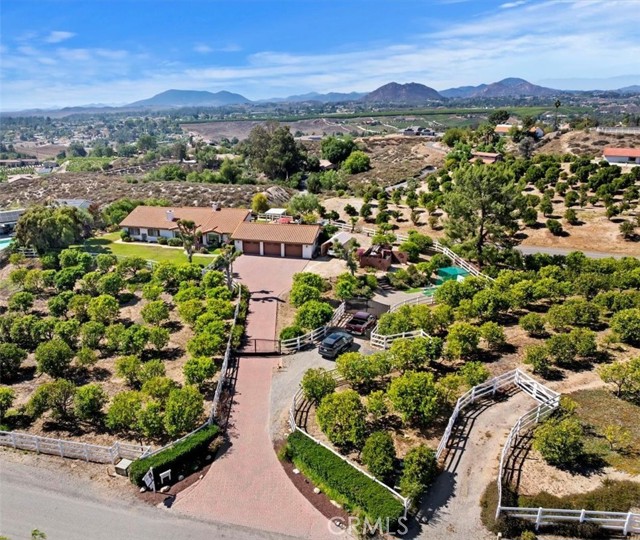
Tarzana, CA 91356
2200
sqft3
Beds3
Baths Chic gated single story South of the Boulevard pool home awaits those who seek a casual yet sophisticated lifestyle. Enter this stylish home filled with natural light to a spacious open concept floor plan. Remodeled and move-in ready. Huge living room opens to custom remodeled kitchen featuring butcher block counters, designer backsplash, abundant cabinetry, farm style sink, pantry closet and casual breakfast area. True formal dining room fit for large dinner parties overlooks front yard. Romantic primary suite includes French Doors to the outside, ceiling fan, enormous walk-in closet and private spa bathroom. Secondary bedrooms enjoy adjoining designer bathrooms. Recessed lights, skylights, tiled floors are featured throughout. Indoor oversize laundry closet behind barn doors. Outside is an entertainer's paradise with a spectacular resort style lounge entry pool and spa that will make you feel like you're on a 5-star vacation. Easy access to Tarzana shops and restaurants. Trust Sale...hurry...won't last at this price.
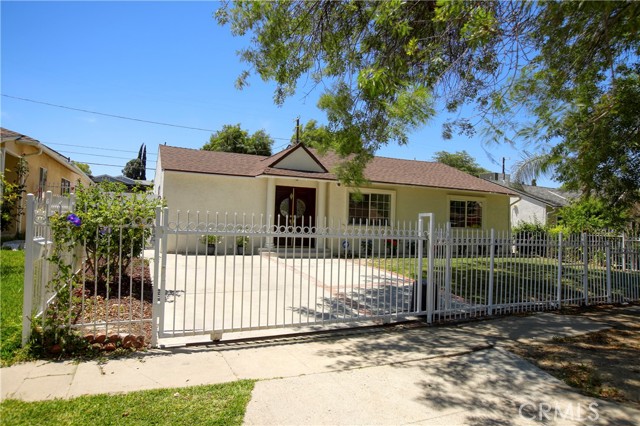
Los Angeles, CA 90069
1470
sqft2
Beds3
Baths Tucked away on a tranquil stretch of Croft Avenue just off Melrose Place, Unit 306 at 855 N Croft offers a rare blend of privacy, light, and refined design in one of West Hollywood's most walkable enclaves. Designed by renowned architect Zoltan E. Pali, FAIA, this boutique 2-bed, 2.5-bath residence spans 1,470 sq ft and delivers indoor-outdoor living through an open-concept layout and west-facing sliding glass doors that flood the home with golden-hour light. Move-in ready and optionally offered with curated designer furnishings, this elevated home is made for both entertaining and quiet retreat. The sleek kitchen is anchored by Italian cabinetry, quartz countertops, a Bertazzoni range, and smart ambient lightingmaking every dinner feel like a scene. High ceilings and wide-plank hardwood floors continue through the living and dining spaces, connecting seamlessly to a generous private balcony that captures treetop views and evening skies. Each of the two-bedroom suites sits on opposite sides of the home for maximum privacy. The primary suite features a spa-style bathroom with dual vanities, a soaking tub, separate glass shower, and a custom-built walk-in closet with integrated LED lighting and full-height storage. The second suite is currently configured as a fully equipped home gym and office, with its own en-suite bath and another custom walk-in closet. Additional touches include a stylish powder room near the entry, a laundry closet with a stacked utility center, and built-in hallway storage--all enhancing the home's functionality without sacrificing its refined aesthetic. Other features include two secure tandem parking spaces, controlled building access, and shared rooftop amenities. Smart, bright, and tastefully finished, Unit 306 pairs luxury design with everyday function--all just steps from Melrose Place, the Sunset Strip, the Sunday Farmers Market, and West Hollywood's best dining, culture, and boutiques. This is turnkey West Hollywood living with an edgemodern, polished, and ready to impress.
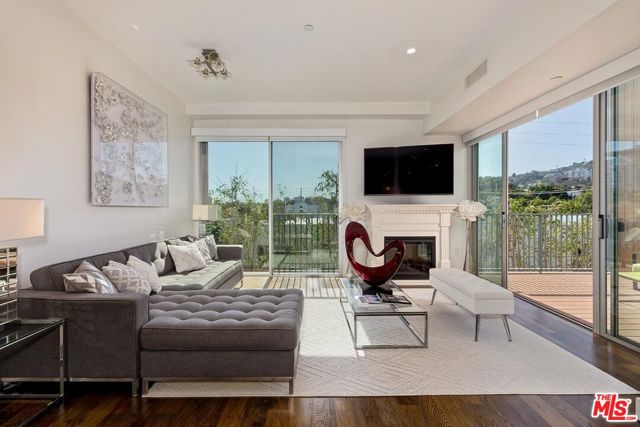
Bakersfield, CA 93309
5406
sqft4
Beds5
Baths Beautifully remodeled home in prestigious Stockdale Estates! This expansive residence offers 4 spacious bedrooms, an office, a loft, and 5 modern bathrooms. Enjoy soaring vaulted ceilings, a formal living room, large formal dining, and a separate family room complete with a wet bar perfect for entertaining. The gourmet chef's kitchen features brand-new appliances, quartz countertops, custom cabinetry, and breakfast nook. Three luxurious primary suites boast generous closets and newly renovated en suite bathrooms. The fourth bedroom is ideal as a private in-law suite with a walk-in closet, a .75 bath, and a brand-new kitchenette. Step outside to a serene backyard with a covered patio, sparkling pool, and spa with an outdoor shower your personal retreat for relaxation or gatherings. An oversized garage to fit up to 6 cars, offers ample space for vehicles, storage, or a workshop. This stunning home combines comfort, style, and functional its perfect for families or entertaining guests!
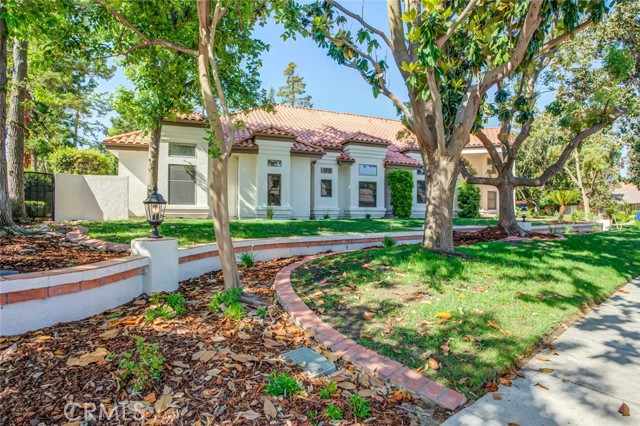
Laguna Niguel, CA 92677
1449
sqft3
Beds2
Baths Completely Renovated Single-Level Home in Crown Valley Highlands Welcome to 23231 Cheswald Dr, a beautifully reimagined single-story home nestled on a prime corner lot in the desirable Crown Valley Highlands community of Laguna Niguel. Featuring 3 bedrooms and 2 bathrooms, this home has undergone a comprehensive, high-end remodel that delivers the feel of new construction in an established neighborhood setting. Every major system has been upgraded—new drywall, insulation, plumbing, a 200-amp electrical panel, recessed lighting, and nearly all-new wiring. The home also features a brand-new AC system, dual-pane windows, modern doors, EV charging capability, and an epoxy-coated garage floor. The open-concept kitchen has been completely redesigned with new cabinetry, appliances, and sleek ceramic tile flooring that continues into the living areas, while the bedrooms are finished with warm, wood-look vinyl plank flooring. The spacious primary suite opens to a private, fully tiled patio—your own serene retreat. Outside, you'll find a new concrete driveway and walkways, fresh landscaping, new lawn and irrigation, mature trees, and full fencing for privacy. A professionally designed Landscape Master Plan has already been approved by the HOA, and includes PDFs of detailed renderings, plant palettes, and descriptions of all major design elements—ready for seamless implementation. Ideally located, this home is just 10 minutes from Salt Creek Beach, with easy access to Laguna Beach, Dana Point Harbor, and world-class resorts including the Ritz-Carlton, Waldorf Astoria Monarch Beach, and Montage Laguna Beach. Enjoy the best of coastal living—from sand and surf to fine dining and resort-style entertainment—all within a short drive. Community amenities include a resort-style pool, clubhouse, pickleball and basketball courts, playgrounds, parks, and scenic trails. With low HOA fees, no Mello-Roos, and an unbeatable location, this turn-key home offers exceptional style, comfort, and coastal convenience.
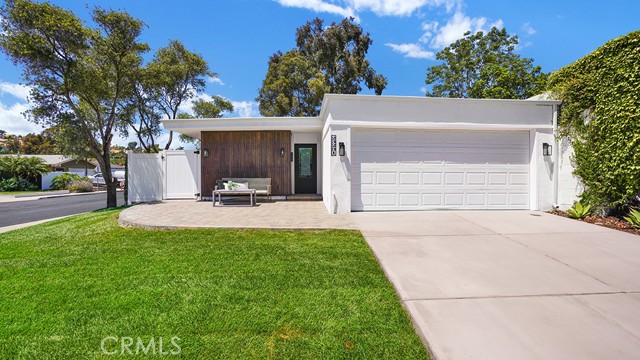
Stevenson Ranch, CA 91381
3578
sqft5
Beds3
Baths Situated at the peak of Stevenson Ranch on a quiet cul-de-sac, this stunning executive residence offers resort-style living with every modern convenience. Designed for both elegance and function, this spacious home features 5 bedrooms (including one on the main level), 3 bathrooms, formal living and dining areas, an expansive great room, and an oversized upstairs loft that adapts easily to your needs—whether it’s a media room, home office, gym, or play space. Inside, rich dark walnut hardwood floors, designer paint tones, and custom lighting create a sophisticated yet inviting atmosphere. The gourmet kitchen is a showstopper with refaced cabinetry, quartz countertops, a custom oversized butcher block island, stainless steel appliances, subway tile backsplash, and built-in display shelving. The adjoining great room is warm and welcoming with a stone-accented fireplace and built-in media center. Upstairs, the luxurious primary suite is a true retreat with vaulted ceilings, a romantic fireplace, and views overlooking the beautifully landscaped backyard. The ensuite bathroom has been completely reimagined with double shaker-style vanities wrapped in marble, an elegant soaking tub with marble accent wall, and an oversized walk-in shower outfitted with multiple sprays and premium fixtures. A custom barn door leads to a professionally organized walk-in closet. The secondary bedrooms are generously sized, and two of them share access to a charming balcony with sweeping views of the neighborhood and nearby mountains. The hall bath includes updated cabinetry, dual sinks with quartz countertops, and a shower/tub combo. Downstairs, the guest bedroom is paired with a stylish bathroom featuring a walk-in shower and pedestal sink. Step outside to your private backyard escape, where a covered patio, sparkling pool, spa, and outdoor kitchen await. Whether you're entertaining or unwinding, this space is designed for relaxed California living with multiple seating and dining areas. Additional features include upstairs laundry, multiple skylights for natural light, solar panels (leased through SunRun with a low-rate agreement), artificial turf, and an EV charger. Located close to top-rated schools, scenic parks, and with convenient access to major freeways, this exceptional home checks every box for luxury, comfort, and location.
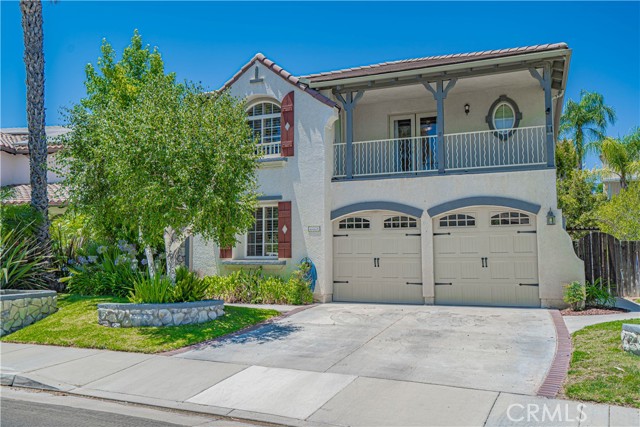
Los Angeles, CA 90062
3200
sqft8
Beds7
Baths Discover this stunning, fully renovated triplex located in the highly desirable Angeles Mesa neighborhood of South Los Angeles. Set on a generous 7,500 square foot lot, the property offers nearly 3,200 square feet of modern living space across three separate units ideal for investors, multi-generational households, or owner-occupants looking to offset their mortgage with strong rental income. The front main unit spans approximately 1,200 square feet and features three bedrooms and two bathrooms. The second unit, permitted under SB9, mirrors the same footprint and offers three bedrooms and three bathrooms. The detached ADU provides an additional 800 square feet with two bedrooms and two bathrooms. Each unit has been thoughtfully designed with white shaker cabinets featuring soft-close drawers and doors, sleek quartz countertops, and brand-new stainless steel appliances. Interior finishes include luxury vinyl plank flooring throughout, along with washer and dryer hookups equipped for both gas and electric options. All three units have been fully upgraded with new roofing, fire sprinkler systems, central HVAC systems (featuring 4-ton units in the front and SB9 units, and a 2-ton unit in the ADU), and tankless water heaters for energy-efficient on-demand hot water. Each unit also includes separate gas and electric meters, allowing for independent utility billing and enhanced rental flexibility. The property’s exterior has been freshly landscaped and includes a lush front lawn with sod and a mature olive tree, creating inviting curb appeal. Ample on-site parking ensures added convenience for tenants or future occupants. Whether you're seeking a property to live in while generating passive income, housing for extended family, or a high-performing investment in one of South LA’s fastest-growing neighborhoods, this turn-key triplex offers the perfect blend of functionality, design, and long-term value.
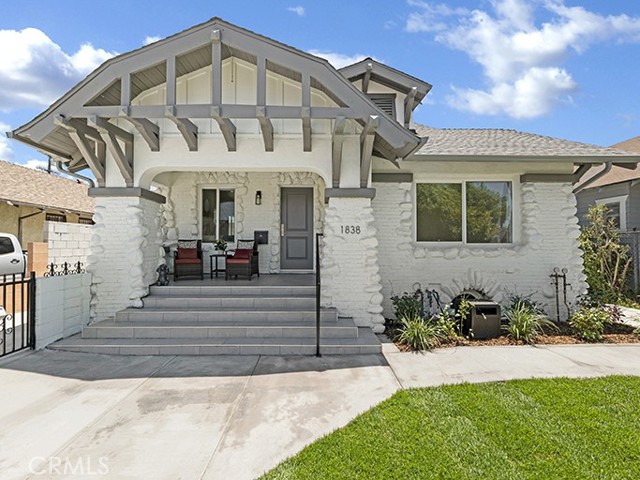
Rancho Santa Margarita, CA 92679
2487
sqft4
Beds3
Baths Nestled within the exclusive, guard-gated community of Dove Canyon, this wonderful home offers a perfect blend of comfort, and versatility. With four spacious bedrooms, including a main-level bedroom that is currently utilized as a home office. This residence is ideal for multigenerational living, hosting guests, or working from home in style. (The attached bathroom adds convenience, making it a perfect space for privacy and functionality) The expansive layout is designed for modern living. Soaring vaulted ceilings open to a large living room with views of the landscaped backyard and patio area. Upgrades include shutters, ceiling fans and newer LVP flooring all adding style and functionality. Natural light pours into the well appointed kitchen. Extensive counter space, double ovens, farm sink and walk in pantry make entertaining a breeze. Cozy up in the evening to one of the two fireplaces or enjoy the private back yard with no direct rear or front neighbors. This home is more than just a place to live; it’s a lifestyle. The community features 24 hour guard gated entry, pool, spa, pickleball, sport courts, extensive trails, playgrounds, tennis and an expansive club house and more. Centrally located near award winning schools and services. Come see why Dove Canyon is the perfect place to call home!
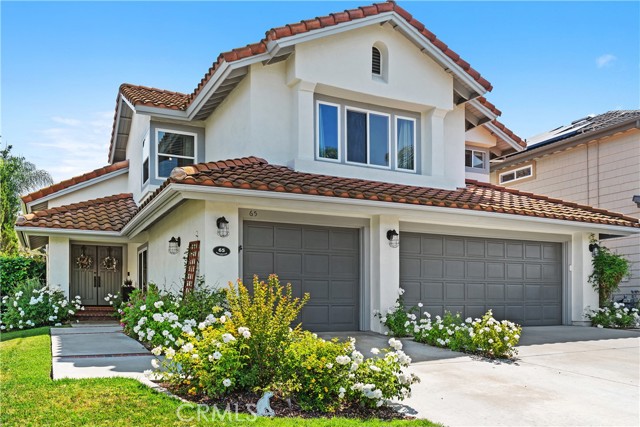
Page 0 of 0



