search properties
Form submitted successfully!
You are missing required fields.
Dynamic Error Description
There was an error processing this form.
Topanga, CA 90290
$1,499,000
1704
sqft3
Beds2
Baths Offer deadline Tuesday 4/22 by 6pm. Casa La Flor, Hacienda Heaven. Privacy, views, acreage, fruit trees, room for horses, all on a close in cul-de-sac. Here is the Topanga dream come true, in this classic, single story Hacienda, on nearly 2 acres. Bud and Anne bought this home in the early 70s, and lovingly created an art piece. Here, Topanga meets old Mexico, with hand-carved woodwork, classic Malibu Tile, vintage lighting, and French doors open wide to epic canyon vistas. Drive through handbuilt wood and iron gates, into the private parking court with mountain views. A stone arch with iron gate, leads into Anne's pride and joy, a private garden, brimming with succulents, flowers, artful stone paths, all built by skilled stone masons. Carved, double wood doors open into a welcoming great room, with a wide wall of windows overlooking the patios, and the morning sunrise. A stone fireplace with a woodstove insert makes for cozy mornings. Sit by the fire, and watch the fog roll in as hawks circle above. Every part of this home shows the artisan's touch. Inlaid oak floor boards in intricate patterns, stained glass, a handbuilt bar. Step out of French doors from nearly every room, into scented gardens filled with flitting birds. Dine with the doors flung open to patios set against meadows and an oak grove. The eat-in country kitchen is awash in colorful tiles and sunlight. Relax in the primary suite with its trio of vintage arched windows, a deep walk-in closet, and a colorful bath with a bay window. A second bedroom has a dreamy bay window seat, perfect for reading or daydreaming. The third bedroom has been reimagined as a classic western den with a handbuilt wet bar! You can make it into a bedroom again. The second bath is a riot of handmade tiles, with a bath set in a bay window. Outside, wide expanses of hand-laid brick and Saltillo patios are buttressed by stone columns and graced with stone and tile fountains. A brick and tile barbecue and fireplace sit close by the dining room. Steps lead past a shady patio on the hill, to an arched gazebo, with windows out to spectacular views, the best perch for morning tea, or to sit and watch the sun sink over the mountains. Covered porches shelter work areas and lounging spots. The separate garage is a hobbyist's dream of beautiful cabinets, and organized wall storage. There are steps down the back of the yard to a carport. The old corral where the family pony used to roam, sits in the oak graced meadow. There is room to add a pool or a guest house, to lure friends and family! Perhaps expand the house. The nearly 2 acre lot to the south of the house is co-owned with neighbors. The neighborhood is peaceful and quiet, and a stone's throw to Summit Park, where both bikes and dogs are welcomed. The valley and coast are a quick drive away. Restaurants, cafes, charming shops and galleries are close by. This home has been lovingly cared for and enhanced by Bud and Anne for decades. Now Casa La Flor could be your piece of heaven.
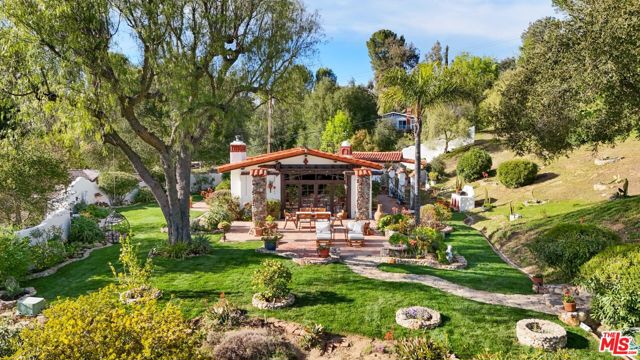
Temecula, CA 92592
3115
sqft4
Beds3
Baths Welcome to your California dream—an exquisite & private Hilltop Villa Pool Home nestled on 4.87 acres in the heart of Temecula’s world-renowned wine country, offering Low Taxes & No HOA - Zoned for Temecula Valley School District. Surrounded by locally managed Cabernet Sauvignon vines and offering unparalleled 180-degree panoramic views, this remarkable estate perfectly blends luxury, privacy, and timeless natural beauty. As you arrive, you're welcomed by an elongated driveway leading up to a charming front courtyard, ideal for morning coffee or watching the iconic Temecula hot air balloons float across the sky. The property also boasts an expansive three-car garage with soaring 12' ceilings to easily house multiple car lifts, and also comes equipped with EV charging for modern convenience. Step inside to discover a freshly painted, bright and open layout featuring custom wood laminate flooring, fresh neutral tones, and elegant crown molding throughout the entire living space. The home offers 4 very spacious bedrooms, plus a downstairs office (easily used as a 5th bedroom or even a climate-controlled wine cellar). The formal Living/Dining room and elevated Family room are filled with natural light and showcase sweeping vineyard views from every single window. A cozy fireplace adds warmth and ambiance to the family space. The heart of the home is a chef’s dream kitchen—complete with rich dark cabinetry, granite countertops, a breakfast bar, and a seamless flow to the dining area and outdoor living spaces. French doors lead to your own private resort-style backyard, featuring a newer custom PebbleTec pool w/ solar heating, and a spacious covered patio that invites you to relax, entertain, and enjoy the serene setting year round. Retreat to the luxurious upstairs primary suite with its own private fireplace, upgraded spa-style bathroom with granite finishes and custom tile work, and a walk-in closet. Each additional bedroom includes ceiling fans, ample space, and gorgeous views out of every window. With plenty of land, there's even space to build an ADU, making it ideal for multi-generational living, guest accommodations, or future rental income. Located moments from top wineries like Wilson Creek and Doffo, yet close by to award-winning Temecula schools, shopping, and dining, this is Wine Country living at its absolute finest. Schedule your private tour today, and find out what 36615 E Benton Rd has to offer you.
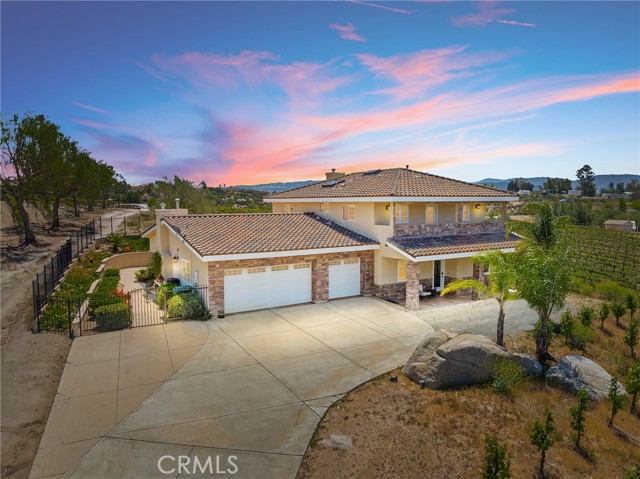
Lake Arrowhead, CA 92352
2584
sqft5
Beds4
Baths Stunning, Fully Remodeled Home with Unobstructed Lake Arrowhead Views. Perched above Lake Arrowhead, this beautifully remodeled home offers an open, light-filled floor plan that will captivate you from the moment you step inside. Perfect for entertaining, this home boasts walls of windows and sliding glass doors that seamlessly lead to an expansive deck, offering breathtaking, unobstructed views of the lake. The kitchen features high-end stainless-steel appliances, sleek black granite countertops, a professional chef’s range, and an island with a stunning marble waterfall countertop. The space is enjoyable to prepare a meal or to spend time with company with the open floor plan. Both the living room and the master bedroom are graced with luxurious, translucent quartzite stone fireplaces that add an element of sophistication and warmth. These one-of-a-kind fireplaces are surrounded by floor-to-ceiling backlit quartzite, casting a mesmerizing glow that enhances the natural beauty of the stone. The soft, ambient light from these fireplaces creates an inviting atmosphere that feels like a retreat. The master suite itself is a private sanctuary with its own backlit quartzite stone fireplace and sliding doors leading to an outdoor patio and hot tub. The spacious en suite bathroom features double rain shower heads, a tub with massage jets, double vanities, and heated floors—ensuring ultimate relaxation after a day in the mountains. The base floor contains a second large bedroom and en suite bath. The top floor has a second living room for entertaining, three generous bedrooms and a full bath. A private balcony connects two of the bedrooms with some of the most spectacular views of the lake. This home is designed with comfort in mind, featuring air conditioning and a hot tub for eight to soak in the stunning scenery. The home has been a very successful short-term rental (STR) and comes with lake rights. 240V fast charger in the garage. Located close proximity to the lake, the village, hiking trails, shopping, dining, and ski resorts, this turnkey property offers the perfect balance of privacy and accessibility. Whether you’re looking for a full-time residence or a vacation getaway, this home provides an incredible opportunity to own a slice of mountain paradise.
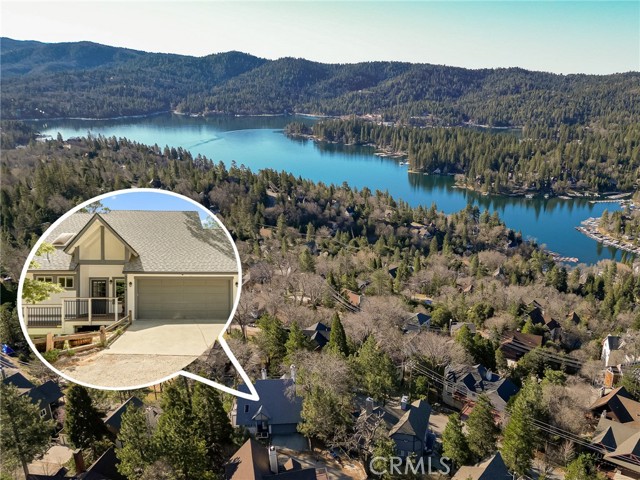
Merced, CA 95341
0
sqft0
Beds0
Baths Welcome to a prime commercial opportunity at 1800 E Child's Ave in the heart of Merced, California. This expansive 1.9-acre parcel is strategically zoned for commercial use, offering tremendous potential for a variety of business ventures. With its generous size, this property provides ample space for development, whether you're considering retail, office space, or mixed-use projects. The location boasts excellent visibility and accessibility, situated near major thoroughfares that ensure high traffic and exposure for your business. Surrounded by a vibrant community and growing residential areas, this site presents a unique opportunity to capitalize on the increasing demand for commercial services in Merced. The zoning allows for flexible development options, making it an ideal choice for investors and business owners looking to expand in a thriving market. Don't miss your chance to secure this outstanding piece of real estate in a rapidly developing area. Whether you envision a standalone business or a multi-tenant complex, the possibilities are endless at 1800 E Child's Ave. Act now and take the first step toward making your commercial vision a reality!
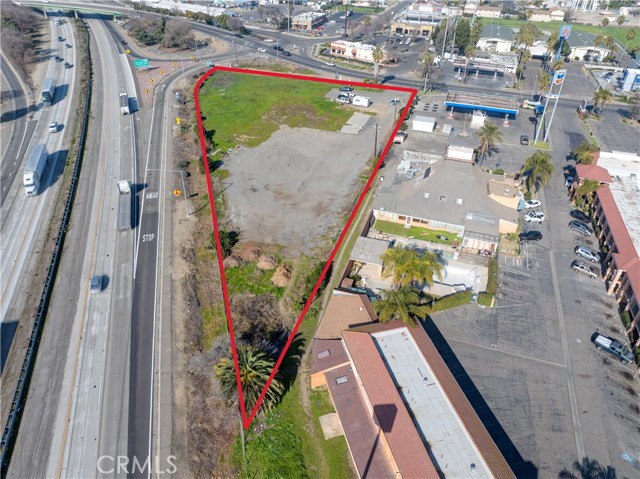
Los Angeles, CA 90041
2266
sqft4
Beds3
Baths Welcome to 4915 El Canto Dr., the quintessential Eagle Rock charmer nestled on a hilltop with mountain views waiting to be reimagined! This private and secluded gem offers 4 beds and 3 baths, over 2,200 SF of living space on a vast 13,603 SF lot with two driveways, and plenty of secure & gated parking for guests. The home features a formal living room w/ fireplace, dining area, breakfast area, handsome hardwood flooring throughout, and a majestic wooden staircase. The unique backyard is surrounded by lush landscaping and features a terraced layout, a gazebo, firepit and endless options to entertain and enjoy the serene open space. Do not miss this one-of-a-kind opportunity to redesign and reimagine this home.
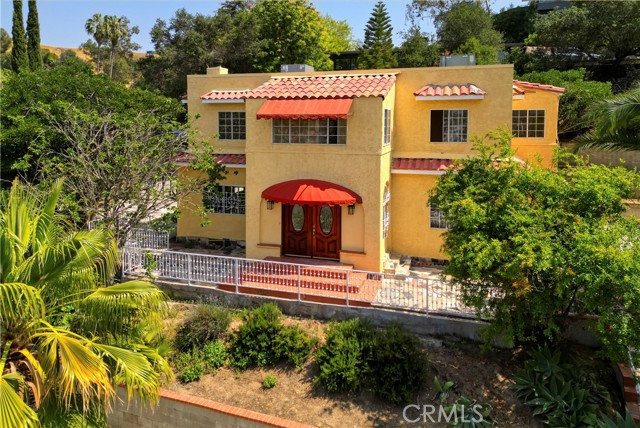
Tarzana, CA 91356
3841
sqft6
Beds5
Baths Attention Developers and/or lovers of land....Nearly an acre parcel nestled amongst majestic trees in this desirable “South of Blvd” locale. This section of Tarzana has so much warmth, character & charm, truly an ideal escape from it all. Remodel the two structures that exist & stay forever or remove & craft a new masterpiece for yourself or spec for another. 4905 is a two-story 3 + 3 of 1,854 sq. ft. & 4907 is a 1,987 sq. ft. 3 + 2 with an adjacent detached storage building. This one is unlike the others….come stroll these grounds & let your imagination run wild. Sought-after schools too!
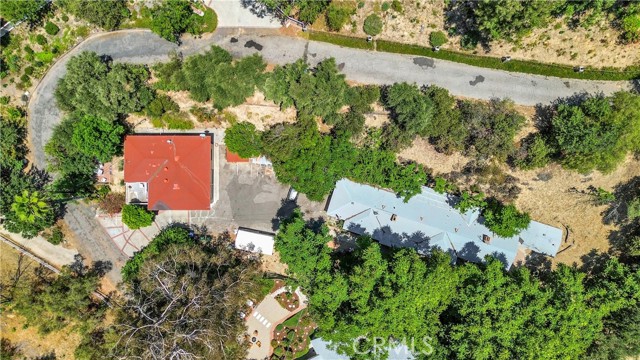
Rancho Palos Verdes, CA 90275
1472
sqft3
Beds2
Baths Charming Single-Level Home in Rancho Palos Verdes – Prime Location Near Silver Spur Elementary Nestled in a quiet and desirable neighborhood, this 3-bedroom, 2-bathroom single-level home offers a fantastic opportunity to create your own peaceful space in one of the South Bay’s most sought-after communities. Just a short stroll from award-winning Silver Spur Elementary, this home features original hardwood floors, a functional layout, spacious living areas filled with natural light, and abundant potential throughout. Enjoy serene canyon views from the terraced backyard, with a peek-a-boo glimpse of city lights in the evening—perfect for relaxing or entertaining in a tranquil outdoor setting. Additional features include an attached two-car garage and a generous lot that provides privacy and room to personalize. While the home could benefit from some updates, it's a solid canvas for modern enhancements and your personal touch. Don't miss this opportunity to own a home with charm, potential, and a prime location close to schools, shopping, dining, entertainment.
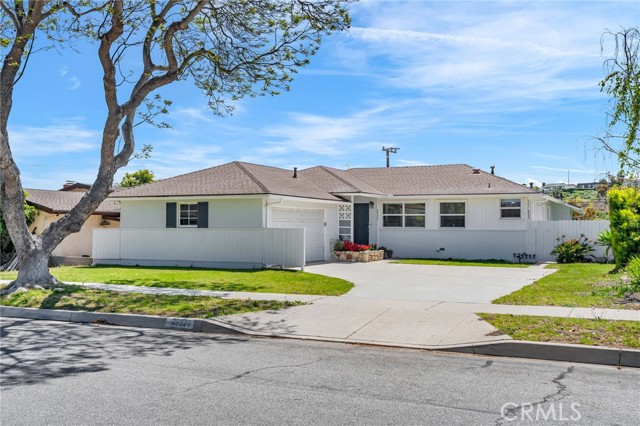
King City, CA 93930
0
sqft0
Beds0
Baths Multiple (7) APN's totaling 1,674+/- acres. Easy access off of Lockwood San Lucas Road. Recreation ranch with improved roads making access throughout the property simple. Enjoy being off the grid, but only 15 minutes from the amenities of town in King City. Zoning is a mix of PG and RC with four legal land parcels.
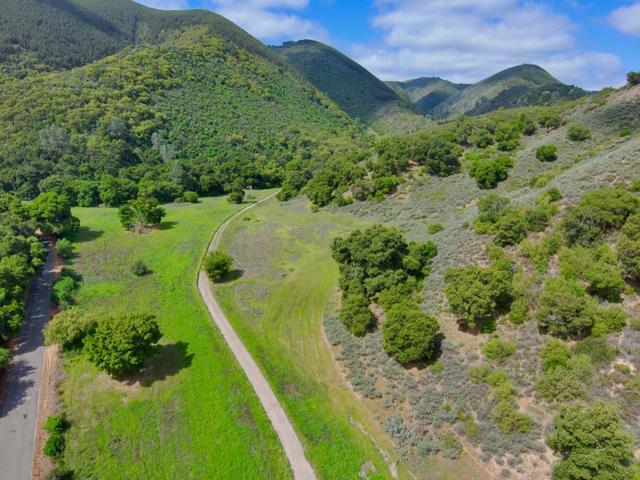
Lafayette, CA 94549
0
sqft0
Beds0
Baths Build your dream home in coveted Lafayette. Plans approved & permits pulled. Shovel-ready project featuring over 4,000 square feet of a beautifully designed home. 2/3 of an acre surrounded by lush trees and views of East Bay. Sprawling 2-story floorplan boasts with dramatic entry foyer, a great room open for dining living spaces & bonus nanny ensuite on the ground floor. Double wide kitchen with 2 zones, front one for public display and entertaining and the rear discrete one for staff, preparations, and storage. The interior seamlessly opens to relaxing Loggia and an outdoor pool and lawn. Come make this your next home. Top-rated schools, close to regional parks/trails, minutes to BART. Fabulous opportunity with approved plans. Ready to build!
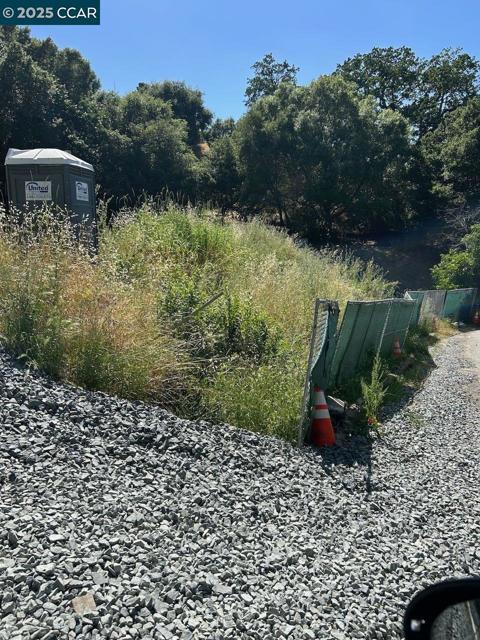
Page 0 of 0



