search properties
Form submitted successfully!
You are missing required fields.
Dynamic Error Description
There was an error processing this form.
Los Angeles, CA 90067
$6,280,000
3430
sqft2
Beds3
Baths Located within The Century, one of Los Angeles's premier luxury residential towers, this beautifully appointed residence offers refined finishes and modern convenience throughout. A private elevator lobby opens to chevron-patterned floors and a spacious great room with tranquil garden views that extend to a rare elongated balcony. This rare floor plan features a formal dining room with a separate eat in kitchen. Thoughtful design details include a custom drop ceilings with shade pockets, recess lighting, and a concealed motorized televisions. The primary suite is a serene retreat with treetop views, padded walls for improved acoustics, electronic blackout draperies, a hidden television, three custom closets, and a marble bath with Lalique accents that connects to a private balcony. Floor-to-ceiling windows fill the home with natural light and frame the expansive landscaped grounds. The residence is wired with whole home audio, Control4 lighting and control system. Residents of The Century enjoy nearly six acres of private gardens, outdoor dining spaces, walking paths, a 75-foot lap pool with cabanas, an Equinox-designed fitness center, Pilates and yoga studios, a spa, screening room, lounges, wine cellar, conference room, and children's playroom, along with 24-hour guard-gated entry, valet, doorman, concierge services, and dining from Hinoki and the Bird with in-residence service available.
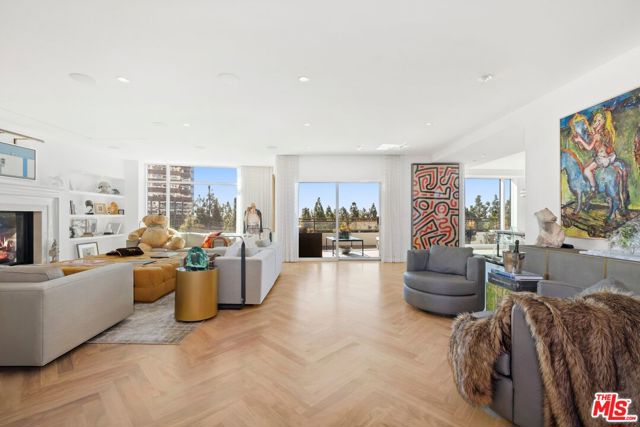
Diamond Bar, CA 91765
10971
sqft6
Beds9
Baths Experience luxury living in this magnificent two-story estate featuring six private bedroom suites, an expansive bonus room, two dedicated offices (one upstairs and one downstairs), a custom movie theater, two additional powder rooms, and a spa-inspired shower/sauna retreat. Soaring ceilings reach up to 22 feet, with 11-foot ceilings on both levels, enhanced by intricately detailed crown moldings accented with hand-painted gold trim. Custom designer wallpaper adorns the bedroom and office walls, adding timeless elegance throughout. Ornate, custom double doors open to a grand formal entry showcasing sweeping dual curved staircases, a stunning chandelier, and an adjacent reception area anchored by a beautiful fireplace—perfect for welcoming guests in style. The downstairs bonus room features floor-to-ceiling mirrors and easily converts into a dance studio or private fitness room, conveniently connected to the shower/sauna space. A fully wired media room with built-in stage offers the ideal setting for a home theater or entertainment lounge. Designed for both everyday comfort and entertaining, the spacious family room includes a built-in secondary kitchen and patio doors that open to the outdoors. The gourmet main kitchen is fully upgraded with quartz countertops, walk-in pantry, wet bar, adjacent wok kitchen, and an oversized dining area. The home offers two wet bars total, making hosting effortless. Additional highlights include a large laundry room with built-in shelving and abundant storage, bidet toilets in bathrooms, and a built-in elevator conveniently located beside the staircase. One bedroom suite is located on the main level, with five suites upstairs, each featuring walk-in closets and en-suite bathrooms. Two upstairs suites serve as luxurious primary bedrooms, both with private patios. Step outside to enjoy paid-off solar energy panels, a tranquil koi pond, entertaining cabana, soaking pool and spa, expansive decks ideal for gatherings and celebrations, and ample space for a future pool, all framed by breathtaking mountain views. This exceptional property blends grand architectural design with modern amenities and resort-style living. Don’t miss the opportunity to own this truly remarkable home!
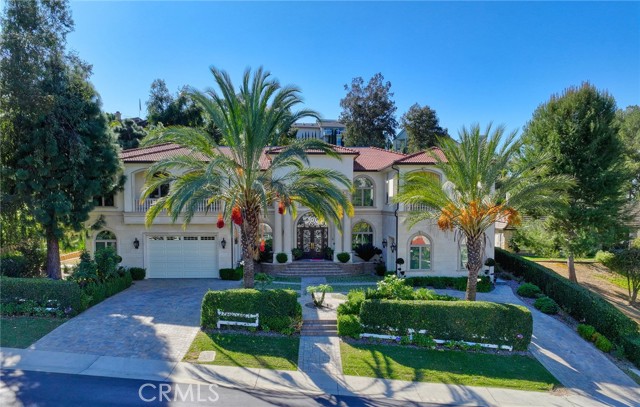
Oakdale, CA 95361
0
sqft0
Beds0
Baths Unique 143-acre River Bluff estate located in East Oakdale. Includes two (2) parcels, comprised of 52.7 acres previously farmed to almonds and 90 acres previously farmed to walnuts, each with an existing home and separate access. One of the few large assemblages of land remaining on Orange Blossom Rd. Fertile loamy sand with abundant surface water rights making this ranch ideal for crop production. Rare and impressive backdrop of the Stanislaus River which borders the north end of the property. Only 4.7 Miles from Historic Downtown Oakdale, known as the ''CowboyCapital of the World''. Surrounded by ranches, major agricultural operations, farms, and packing facilities. 52.7 acres has the potential for future development, up to 50 one-acre lots. Just a quarter mile from the planned phase 3 of the North County Corridor Project, an 18-mile realignment of State Route 108 around the Modesto,Riverbank and Oakdale communities, currently in phase 1. Please contact Mark McManis to set up tour, call/text at (209) 681-6392.

Laguna Beach, CA 92651
3264
sqft4
Beds4
Baths Proche de la mer, wake to jetliner views with ocean breezes whispering through your private mountaintop oasis at 791 Nyes Place. Nestled in the coveted Portofino enclave of Laguna Village, known for its exclusivity and views...where clean air is standard. This Regal home is themed after exotic estates along the French Riviera, fully reimagined in 2008 with no expense spared. Featuring recent updates that make it a move-in-ready offering, this bespoke labor of love showcases artisan craftsmanship throughout with many timeless materials imported from Europe like 300-year-old French tiles. It's built to stand the test of time. Outside, the ambient lit trellised patio creates magical evenings set against a backdrop of mountain, canyon, and white water vistas while the inspirational front row view setting ensures every gathering has a wow-factor. It's your moment to own a slice of Southern California paradise. Upon arrival, step behind the walled and gated perimeter and enter through majestic mahogany double doors. The grand foyer welcomes you with soaring double-height ceilings, hand-hewn wood beams and elegant accent lighting. The living room, anchored by a striking fireplace, flows seamlessly through two sets of French doors to a serene courtyard with trickling fountain. The formal dining room and wet bar complete with wine cooler spill onto a fire-pit-centered patio where stunning vistas steal the show. The gourmet kitchen is a chef's dream, featuring marble countertops, custom cabinetry and built-ins, a sociable island and starring top-tier appliances that include a focal point La Cornue range, Sub-Zero fridge, Miele dishwasher, and Viking microwave. The adjacent open-flow family room invites seamless gatherings with sweeping mountain-to-ocean panoramas accessed through a wall of glass. A guest bath with shower and floating stone sink abut the direct-access 2-car garage with extra storage rounding out the main level. Venture up the staircase with a hand-crafted wrought iron railing as your guide, the character and charm continues with a primary suite that becomes your personal haven; an expansive walk-in closet with skylight, which adjoins a spa-inspired bath featuring marble and tile accents, a deep soaking vintage clawfoot tub, separate water closet and an oversized glass wrapped multi-head shower space. Two additional bedrooms offer ensuite baths with pedestal sinks and a clawfoot tub. The media room could easily become a formal fourth bedroom, at will. Closing out the upper level is a conveniently located laundry room with storage space for overflow and rooftop access via drop-down staircase that delivers 360-degree views. Hardwood floors, French brick tiles, rustic wood and stone accents, designer lighting, ceiling fans, and skylights elevate and illuminate every corner of this abode. Live sustainably with a 13-panel solar system, 2 Tesla Powerwalls (circa 2022), tankless water heating and whole-home water filtration. Steps from pet friendly Moulton Meadows Park, hiking trails and a strong community vibe. A short ocean view drive places you at Victoria Beach with endless miles of ocean-front sand in either direction. The vibrant dining, art and eclectic high-end shopping scene attracts visitors from around the world, timeless coastal elegance...perfected. Why vacation when 791 Nyes Place could be your home for the holidays? Text Todd for an immersive drone video that relays a compelling onsite live experience. Schedule your private tour today, a must-see property.
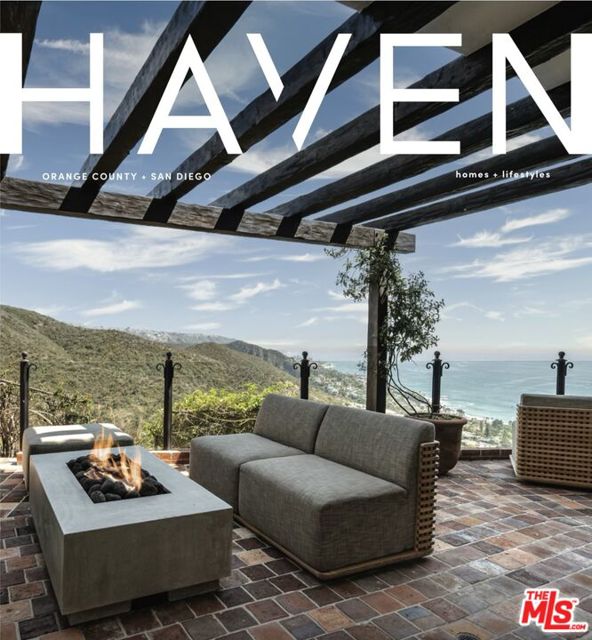
San Diego, CA 92127
5868
sqft5
Beds6
Baths Captivating one-of-a-kind custom home featuring an open-concept floor plan filled with natural light. Beautiful hardwood floors complement a chef-caliber gourmet kitchen ideal for entertaining. Expansive pocket doors open to a low-maintenance backyard with a built-in outdoor kitchen and detached casita. Nearly every room enjoys serene views of the pool and award-winning golf course, set on a premier homesite within the gated community of Santaluz. Offering privacy, elegance, and resort-style living today! Be sure to watch the video! Captivating and truly one of a kind, this custom-designed residence is a masterful blend of architectural elegance, refined comfort, and effortless indoor–outdoor living. Thoughtfully crafted with an open-concept floor plan, the home is bathed in natural light, creating an atmosphere that feels both welcoming and sophisticated. Expansive spaces flow seamlessly from one to the next, offering a sense of openness while maintaining warmth and intimacy throughout. Beautiful hardwood floors extend across the main living areas, adding richness and timeless appeal. At the heart of the home lies a chef-caliber gourmet kitchen, designed to inspire both everyday living and elevated entertaining. Premium appliances, custom cabinetry, and generous prep and gathering spaces make this kitchen as functional as it is visually striking. Whether hosting intimate dinners or larger celebrations, this space is perfectly suited for memorable moments. Large pocket doors blur the lines between interior and exterior living, opening fully to reveal a private backyard retreat designed for ease and enjoyment. The outdoor space is thoughtfully landscaped for low maintenance while maximizing beauty and functionality. A built-in outdoor kitchen invites alfresco dining year-round, while the detached casita offers exceptional flexibility—ideal for guests, extended family, a private office, or a personal retreat. Nearly every room in the home is oriented to capture serene views of the resort-style pool and the award-winning golf course beyond. These tranquil vistas provide a daily sense of escape, creating a peaceful backdrop for both relaxation and entertaining. The home’s layout ensures privacy while maintaining a strong connection to its stunning surroundings. Set on one of the most coveted and premier homesites within the prestigious, gated community of Santaluz, this residence enjoys an unparalleled location. Known for its exclusivity, natural beauty, and world-class amenities, Santaluz offers a lifestyle defined by luxury, privacy, and community. From championship golf and scenic trails to dining, wellness, and social offerings, every element is designed to elevate daily living. This exceptional property stands apart as a rare jewel, offering timeless design, superior craftsmanship, and an enviable setting. With its captivating presence, thoughtful details, and seamless blend of elegance and comfort, this home presents a unique opportunity to experience the very best of Santaluz living. Truly a must-see for the most discerning buyer.
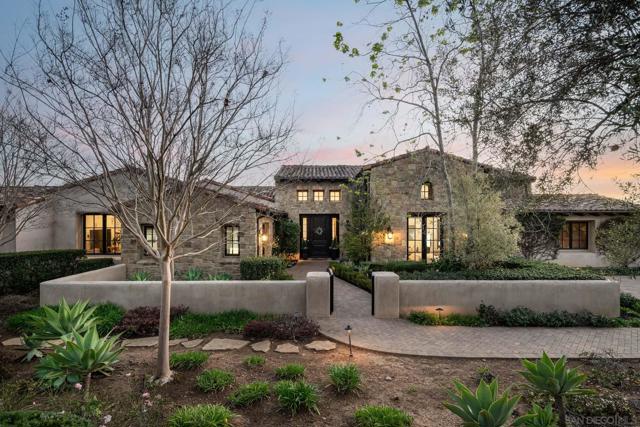
Lafayette, CA 94549
14605
sqft8
Beds13
Baths A Once-in-a-Lifetime Offering: The Former Kaiser Estate — Set on 7.14 completely flat acres in the heart of Lafayette, this extraordinary estate represents one of the most significant and versatile properties ever to come to market in the East Bay. Formerly known as the Kaiser Estate, the property boasts a 14,000± sq. ft. residence with grand scale, timeless architecture, and a commanding presence. What truly sets this estate apart is its R20 zoning, making it not only a remarkable legacy residence but also an incredible development opportunity. With expansive, usable land and prime Lafayette location, the property provides a rare chance to create exclusive estate lots or a visionary compound that few could ever replicate. Opportunities of this scale and versatility are virtually nonexistent in today’s market. Whether reimagined as a private family estate, subdivided into a luxury enclave, or developed into multiple custom homes, 940 Reliez Station stands as a blank canvas for the next chapter of East Bay luxury living.

Cayucos, CA 93430
5691
sqft7
Beds8
Baths --Please do not disturb tenants-- A rare chance to own one of Cayucos’ most coveted properties. This 26-acre ranch blends the rugged romance of Old West heritage with the timeless allure of beachside living. The estate is just minutes from historic downtown and the pier. From the front gate, you can stroll or ride your bike to the sandy beach. Rolling hills with avocados, fruit trees, stately oaks and eucalyptus, along with a seasonal creek create a private sanctuary. At the heart of the property, the main residence offers approximately 2,800 sq ft with four bedrooms, three and a half baths. A detached garage includes a studio apartment with spacious guest quarters. An approximately 1,700 sq ft triple-wide mobile home on a permanent foundation provides three bedrooms, two baths, plus a separate hobby room with its own kitchenette. Numerous outbuildings, storage areas, with a music room attached to the barn, offer flexibility for guests, staff, or extended family. Anchoring the ranch is the century-old Cayucos Creek Barn, which operates as a private wedding and event venue. With approximately 2,500 square feet of indoor space and 12,000 square feet of outdoor gathering areas, the barn blends rustic character with elegant function. Ample parking and thoughtful features provide an ideal setting for unforgettable celebrations. Beyond its residences and event venue, the property features sweeping lawns, gardens, three producing wells, fruit trees and multiple garages and workshops. Whether envisioned as a multi-generational compound, an income producing investment or a serene retreat, this remarkable estate unites history, land and beauty in an unmatched location only a short walk or bike ride from the ocean and the charm of downtown Cayucos and the historic pier. The historic Cayucos Creek Barn was issued a Minor Use Permit (MUP) in 2003 allowing it to operate as a wedding and event venue. The property also qualifies for a Short-Term Vacation Rental (STVR) license, adding further income potential. Buyers are advised to verify the status and requirements of all permits, approvals, and compliance, as well as square footage, bedroom and bathroom counts, and uses with the County of San Luis Obispo. Seller may consider owner financing, subject to terms.
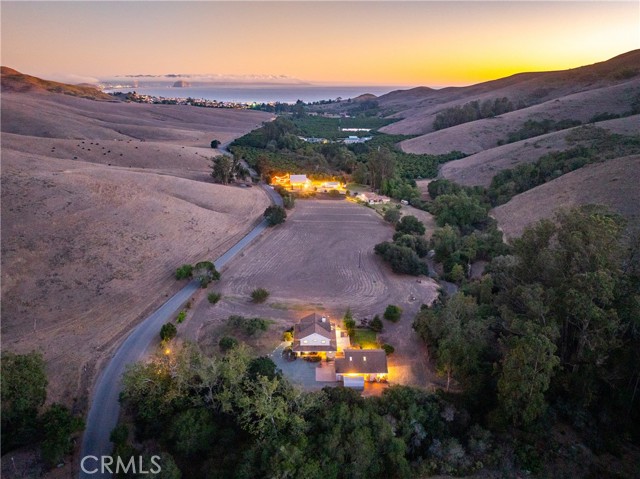
Los Angeles, CA 90020
3878
sqft5
Beds6
Baths ALL NEWLY RENOVATED AND MOVE-IN READY! This breathtaking 5 bedroom, 4+ bathroom estate with 2-car garage sits upon an ultra-luxe 13,525 square ft. (.31 acres) lot and is conveniently located within short-walking distance to the prestigious Marlborough School and vibrant Larchmont Village. On the market for the first time in over 50 years, this freshly renovated, historic 1927 Georgian style estate located in highly coveted Windsor Square in Hancock Park. Designed by well-known Windsor Square architect Robert D. Jones, this gem is ideally situated behind mature magnolia and pear trees and accented with wood siding and white brickwork. Honoring the property's historical and architectural integrity, every inch has been meticulously restored. Renovations include ALL-NEW custom landscaping, lighting, and irrigation, ALL-NEW driveways and walkways, ALL-NEW plumbing throughout the house and an ALL-NEW main sewer line to city street, ALL-NEW electrical throughout the house and a 400-amp main panel and subpanel in basement, ALL-NEW heating and air conditioning systems with enhanced capacity, ALL-NEW Thor Kitchen appliances, ALL-NEW ADT Security System, along with refurbished original wood windows and a combination of original period classic and new wide-plank honey toned oak flooring, this gorgeous estate epitomizes old-world elegance with a perfect blend of modern lifestyle spaces and conveniences. All of the rooms are filled with sunlight and overlooking the elegant front garden and estate scale rear lawn, bright blue pool and manicured garden spaces. Outside, well-proportioned conversation spaces surround the pool, in conjunction with lush expanses of lawn up to the edge of the pool and immersed in rose and star jasmine-filled aromas that create a classic setting to entertain, play or relax amidst the serene private garden. Anchoring the grand rear garden area, and unique to most residences in Windsor Square, is a detached guest house with a Certificate of Occupancy and complete with ½ bath, that can be adapted to any number of creative designs from home office to exercise studio. Additionally, at the front of the residence is a separate two-car garage enhanced with ample side-by-side space in the driveway for 4 additional cars. This home was featured in Matthew Broderick’s 1983 film “War Games”.
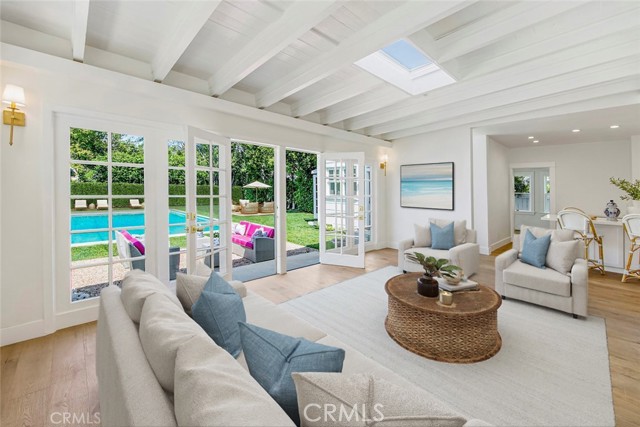
Canyon Country, CA 91387
7815
sqft6
Beds8
Baths Tucked behind private gates and approached by a long paver stone driveway, this truly magnificent Sand Canyon estate spans approximately 7,815 sqft across five exquisitely manicured acres. The 6,800 sqft main residence is complemented by a spacious 653 sqft ADU above the attached three car garage, along with a separate two car carriage garage connected to a 362 square foot gym or office. Inside, soaring ceilings, coffered detailing, custom wall paneling, rich wood accents, and wide plank oak floors set a warm yet grand tone, anchored by striking stone fireplaces and reclaimed beams showcased in the family room. The home flows effortlessly into a showpiece kitchen finished in Calacatta marble with a statement Lacanche range, Thermador appliances, handmade tile, a butler’s pantry, wine refrigeration, seamless custom cabinetry, and a large walk-in pantry with two additional refrigerators. The main level features both the expansive primary bedroom suite and an additional downstairs bedroom with a full bath, while upstairs offers three guest bedrooms each with their own ensuite baths, a spacious loft, and beautifully appointed bathrooms finished in Carrera marble. The primary suite is a true retreat with its own fireplace, breathtaking estate views, and a spa inspired bath featuring herringbone marble floors, a luxurious shower, and a stunning standalone soaking tub. Entertaining continues with a refined dining room with classic wainscoting, a dedicated movie theater with insulated soundproofed walls, and space beneath the stairs that could offer a potential wine cellar. The ADU provides private guest accommodations with tall ceilings, kitchenette, separate HVAC, studio style living, and marble shower. Outdoors, the estate unfolds with stone patios and walkways, copper lanterns and gutters, a stunning resort style pool with deck jets and spa, a tranquil pond with multiple water features for added ambiance, an outdoor shower, a fully equipped outdoor kitchen, covered entertaining areas with heaters and oversized fan, 48 heritage oak trees, a stone encased raised bed garden with greenhouse, full perimeter snake fencing, manicured lawns, professional lighting, a five stall barn with turnouts, sport courts, sauna, and generous storage, all powered by a 600 amp electrical panel, paid off solar, public water for the home, and a private irrigation well, firmly positioning this exceptional property among the most premier estates Santa Clarita has to offer.
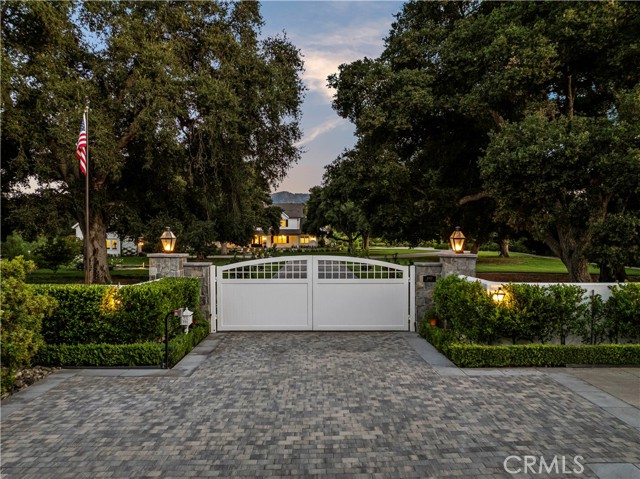
Page 0 of 0



