search properties
Form submitted successfully!
You are missing required fields.
Dynamic Error Description
There was an error processing this form.
Trabuco Canyon, CA 92679
$1,499,000
1888
sqft4
Beds3
Baths MORE FOR YOUR MONEY HERE! Beautiful 18,000+ sq ft Horse Property in Orange County on three lots! MAIN HOUSE with 3 Bedroom 2 bath and GUEST HOUSE with bath for a total of 4bd/3ba. The adjoining lot has a paddock and 13 stalls that consist of 3 box stalls and 10 pipe stalls with a breezeway. There is also a tack room, a grain and hay room and an additional locking storage room. TEN+ parking spaces, a couple covered spaces, PLUS 2-car garage. Adjacent to riding trails and open spaces, this property is perfect for equestrians and nature lovers alike. Located just minutes from "the city" this improved horse property features multiple lots and is nestled amongst rolling hills and oak trees. This pretty 2-story home boasts an oversized ground floor primary bedroom, a spacious living room, completely remodeled open concept kitchen and dining room with a real wood-burning fireplace with raised hearth. On the second level you'll find two additional bright sunny bedrooms and a gorgeous upgraded bathroom. There is also a great balcony with mountain views, perfect for morning coffee and waving to the equestrians sauntering by. In the backyard, tucked in the corner and draped in bougainvillea is a sweet little casita/guest house/ADU. If you enjoy entertaining, you'll love the sizable yard with built in barbecue and the wonderful covered patio with ceiling fans, beautiful brick arched patio windows and Saltillo tiles. Rare turnkey horse property at end of lane/corner lot. Plenty of parking and room for RV. Low Tax Rate, NO HOA, NO Mello Roos. Income producing, permitted Guest House tenants have now moved out.
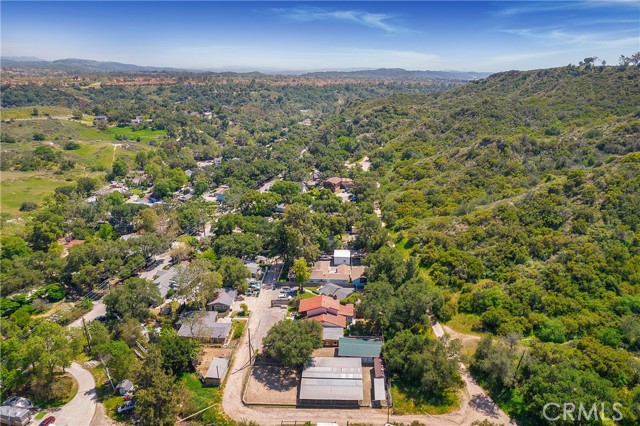
Ladera Ranch, CA 92694
2059
sqft4
Beds3
Baths Discover the modern elegance of this charming culdesac home in the vibrant community of Ladera Ranch. This stunning property was Re-Piped and extensively remodeled with custom finishes worthy of a magazine feature. The charming white exterior with the custom window paned entry door and wrought iron driveway gate hints at the beauty beyond the exterior. Step into the reimagined floorplan with a convenient 4th Bedroom with thoughtful built-in closet and a full bathroom on the first floor. New LVP white oak look floors seamlessly flow throughout home highlighting the level 5 smooth drywall, the striking iron and wood staircase, built-in entry bench, natural wood plantation shutters, the reconfigured kitchen, and custom built-in media wall with floating shelves. This chef worthy kitchen elevates the culinary experience with a 48” slide in range with 6 gas burners, griddle and double ovens; an oversized range hood; farm basin sink; gorgeous chevron tile work; pot filler and walk-in pantry. Designer rattan chandelier illuminates the space as well as the black metal pendants and newly installed LED recessed lighting. Up the beautiful staircase are two secondary bedrooms, one with shiplap wall and both with custom closet organizers. Beautiful hall bathroom upgraded with white quartz counters with dual sinks, cantilevered black mirrors, charming vanity lights and tiled tub/shower area. The primary suite is oversized with a built-in media wall, and perfect nook for an exercise bike. The Primary bath is transformed into a personal sanctuary with a resort-style ambiance, featuring a floating poured-in-place concrete countertop, concrete bowl basin sinks highlighted with playful rattan pendants, a freestanding soaking tub, oversized polished concrete shower with frameless glass surround and a great closet with custom built-in organizers. Also on this floor are the laundry room, linen storage and built-in butcher block counter desk area. Enjoy the luxury of private outdoor space with bistro lights plus an exceptional outdoor space with an extended driveway with a gated entry and a unique porte-cochere, leading to a two-car attached garage with storage racks, tankless water heater, water softener and OWNED SOLAR PANELS. A Prime Location situated within walking distance to Poets Park, Oso Grande Elementary School, the Water park and numerous pools and parks. With the custom design and elevated features, this home embodies the essence of modern comfort and convenience.
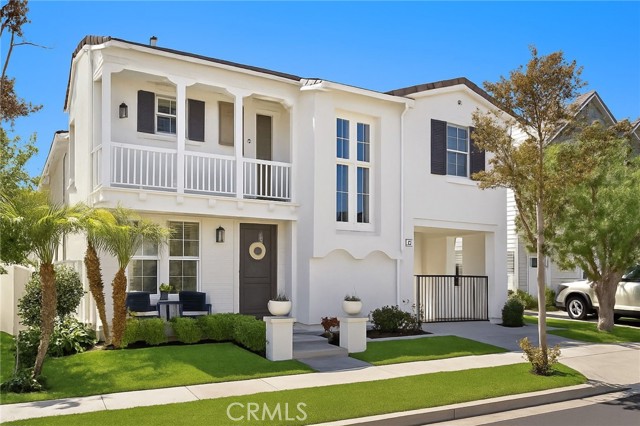
San Marcos, CA 92078
3130
sqft4
Beds4
Baths Nestled in the desirable community of Mahogany at Old Creek Ranch, this beautiful Craftsman 4-Bedroom, 3 1/2 bath home offers a blend of comfort and spacious interiors. Formal dining room, butler pantry, living room and family room with fireplaces. Chef's kitchen with large center island, granite countertops, and stainless-steel appliances make it the ideal kitchen for entertaining family and friends. The primary suite includes a walk-in shower, a soaking tub, and two walk-in closets. Owned solar, tankless water heater, custom paint, plantation shutters and ample storage in the tandem garage. Community features include parks and walking/biking trails.
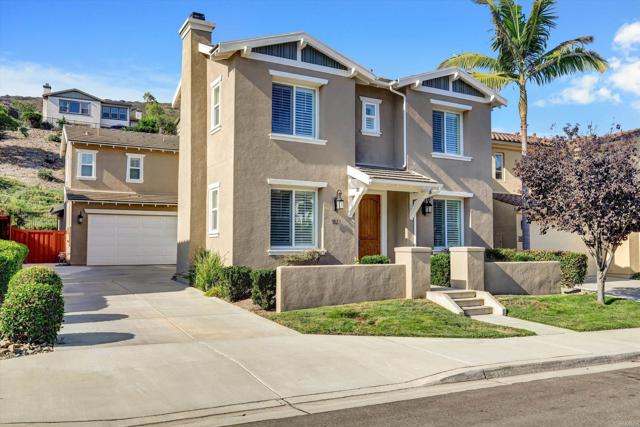
San Jose, CA 95112
1765
sqft6
Beds4
Baths A rare opportunity is knocking: Starting collecting rental income from Day One with a 6+% CAP rate (about $9000/m)! This is a turn-key cash cow business with immediate positive cash flow! Or live in one while the other pays your mortgage! Or embrace a multi-generational lifestyle ---- this fully renovated vintage style house with a brand new ADU delivers unparalleled flexibility. Located minutes away from Downtown San Jose, SJSU, SJC, SAP Center, shops, dining and transit. The main house (1455 sf) features 4 bed/3 full bath --- including 2 master suites and 2 separated entrances. All with modern finishes, recess lighting, wood flooring, central heating/AC plus mini-split. A large basement for extra storage. The detached ADU (310 sf) is brand new from top down, with full kitchen & bath, recess lighting, SPC flooring, mini split A/C. All done with permit. The laundry room has separate entrance. New landscaping front and back, new pavement for 4+ off-street parking. No signs, drive-by only. Please do NOT disturb the tenants. All furniture can be included.
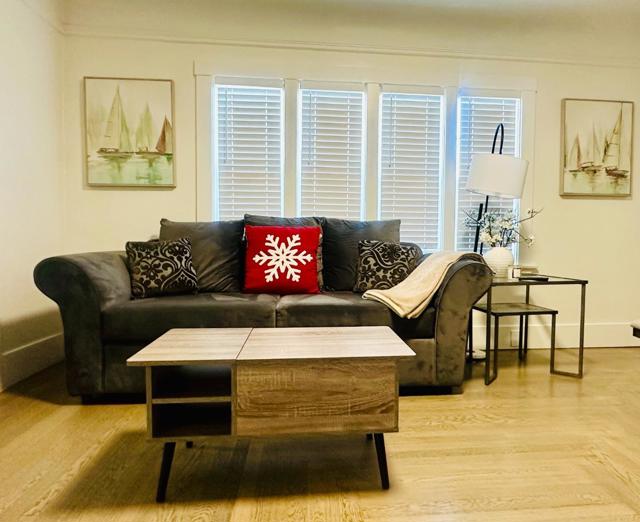
Topanga, CA 90290
2316
sqft3
Beds2
Baths Casa Cielo: A Stunning Retreat & Rare Approved Coastal Development Permit for Second Home in Topanga Canyon. Offer deadline Tuesday 8/26 by 6pm. 774 Old Topanga. Tucked into the gentle folds of Old Topanga Canyon, where the hills rise softly into the sky and ancient oaks sway in rhythm with the breeze, Casa Cielo is more than a home, it is a canyon dream, rooted in beauty, vision, and possibility. Up a long driveway, spread across nearly three private acres on two separate legal parcels, this modern Mediterranean sanctuary offers both an exquisite residence and an extraordinary development opportunity, moments from Malibu, Calabasas, and the Pacific. Your paradise on a hill, with views all around, custom built in 2002, rests on just under two-thirds of an acre, an elegant expression of warmth and architectural grace. Light pours through French doors and skylights onto pine and ceramic tile floors, while a two-story stone fireplace warms the voluminous great room. A generous chef's kitchen, with unique Picasso Green Granite countertops, walk-in pantry, and stainless appliances, opens seamlessly to an entertainer's patio, where a built-in BBQ awaits long summer evenings under canyon skies. A burbling fountain and birdsong are the music to morning coffee, or to a gathering of loved ones on the flower-framed back patio. Upstairs, two airy bedrooms share a dreamy, French inspired, Jack-and-Jill bath adorned with a clawfoot tub and antique vanities. The primary suite opens to a private balcony with panoramic views, while an open loft with built-in shelving offers the perfect nook for a library, art studio, or meditation space. Downstairs, a spacious convertible den, with its own full bath and balcony, can easily serve as a third bedroom, office, or guest retreat. Panoramic views entice from a spacious upper deck, with covered side porch, and from a lower covered patio set in the garden. Thoughtfully appointed with central HVAC, a gray water recycling system, an automatic interior sprinkler system for enhanced safety and peace of mind, and a laundry chute to a generous laundry room, Casa Cielo blends timeless aesthetics with everyday comfort. The 2 car garage has a workshop area, and has cable hookups, in case one needs a hideaway more than parking for a second car! At the bottom of the driveway, a charming cottage studio, in a private yard, invites creativity, solitude, or guests. But the true rarity lies just beyond: over a small footbridge, the second parcel, encompassing 2.33 sunlit, view acres of pristine canyon land, you'll find a refined and ready canvas for new architecture and legacy building. Unlike raw, speculative land, this property is fully vested and entitled under a Coastal Development Permit for a custom single-family residence. Utilities are already in place, with a temporary power meter and water meter installed, removing costly delays and allowing your vision to unfold without hesitation. Already graded, and with driveway access, this lot is your opportunity to create an incredible compound, with room for anything your heart desires! Gardens, orchards, horse facilities, a hobby farm, and possibly a pool. What makes this offering even more remarkable is the land's architectural pedigree. The plans were drawn by John Geiger, a celebrated architect and former member of the Taliesin Fellowship under Frank Lloyd Wright. His vision, rooted in the principles of organic architecture and attuned to the undulating canyon topography, lives on in the possibility this land holds, a legacy not only of shelter but of soul. Here, in one of Southern California's most protected and poetic enclaves, you're invited to dwell, dream, and design. Whether you embrace the sanctuary of Casa Cielo as it stands, or choose to expand the story with a second architectural jewel, this is a place where vision meets readiness, where artistry meets the earth, and where time slows to the rhythm of the canyon.
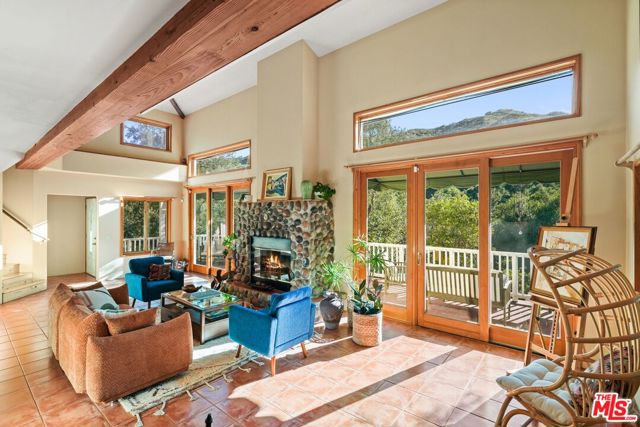
Irvine, CA 92614
1571
sqft3
Beds3
Baths This beautifully refreshed 3-bedroom, 2.5-bath residence blends modern upgrades with the resort-style living only Woodbridge can offer. The open and versatile floor plan features new vinyl plank flooring, fresh paint, and an updated kitchen with quartz countertops, new appliances, and a breakfast bar overlooking the family room. Enjoy a spacious living room with fireplace, a formal dining area, and a private courtyard with drought-tolerant landscaping for effortless outdoor living. Upstairs, the remodeled bathrooms complement light-filled bedrooms. Located in the heart of Woodbridge, you’ll have access to sparkling lakes, sandy lagoons, multiple pools and spas, tennis and pickleball courts, parks, trails, and award-winning Irvine schools. Move right in and start enjoying the best of Irvine living.
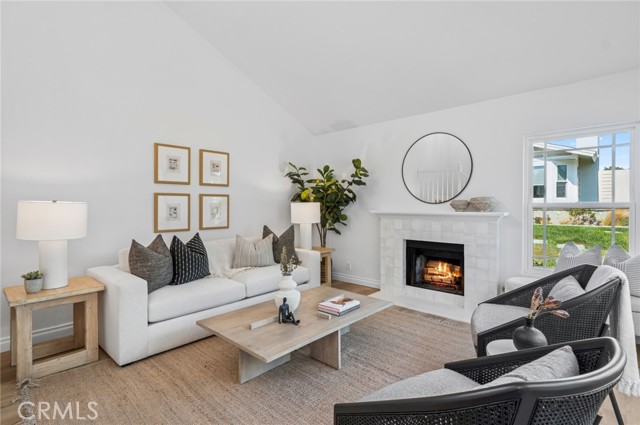
San Diego, CA 92109
1587
sqft3
Beds3
Baths Welcome home to this rarely available Crown Point Townhome Community. 3 bed 2.5 bath 1587sf home is well-equipped: 3 secure parking spaces, 170sf private storage room, Central AC & Heat, peak bay views from 2nd level kitchen/living, 3rd level roof deck with westerly bay & ocean views, 2 x ground floor bedrooms w/ ensuite baths. The community totals 12 townhomes and is known for its privacy, quiet, & elegance. These townhomes very rarely come to market. HOA fee provides: water, hot water, common area maintenance, common insurance, etc.
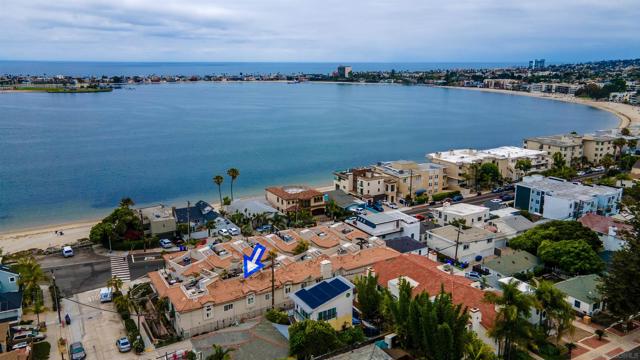
Simi Valley, CA 93063
3800
sqft6
Beds4
Baths Rare opportunity to own this property on a spacious .41-acre sweeping corner lot in one of Simi Valley's most desireable neighborhoods.The main residence offers 4 bedroom, 3 bathrooms and a dedicated office/guest room with close to 2,500sf of living space with a functional layout, updated kitchen and generous room sizes. There is a fully detached guest house featuring 2 bedrooms/1 bathroom + garage at RV height, with its own private entrance - ideal for extended family or rental income. Plenty of outdoor space, privacy and flexibility. This home also has solar and a Tesla power wall!
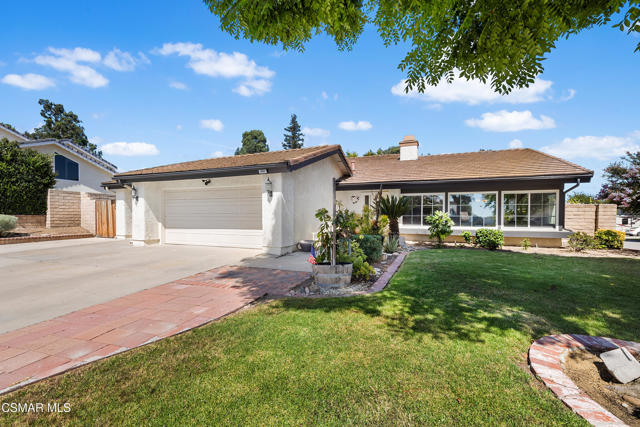
Palm Springs, CA 92264
2542
sqft5
Beds4
Baths Located in the highly desirable neighborhood of Little Beverly Hills in South Palm Springs, this beautiful mid-century, Alexander-built home blends classic desert architecture with sophisticated modern updates. Completely redesigned, this home and casita feature five stylish bedrooms, four remodeled bathrooms, and contemporary tile flooring throughout the home and casita. The main house hosts four of the bedrooms, three bathrooms, an open concept kitchen with stainless steel appliances, and a living/dining area compete with a beautifully tiled fireplace. Blending the inside and outside living areas, a large glass sliding door and windows offer views from the living room and kitchen to the resort-style backyard complete with sparkling pool, built-in grill, and views of the San Jacinto Mountains. Accessed off the pool area or via a walkway on the north side of the property, the attached casita hosts the fifth bedroom, the fourth bathroom, a second open concept kitchen with stainless steel appliances, and a spacious living room with views to the pool and backyard living area. With an abundance of space and a flexible layout, this spacious home is ideal for entertaining, hosting guests, or perhaps creating a separate living area for an aging parent or relative. And Little Beverly Hills is currently under the 20% cap on short-term rental permits, so this home could possibly be used as an income generating short-term rental property. Other highlights of the property include dual pane windows throughout the home, 2 tankless hot water heaters, updated electrical, updated plumbing, updated sewer cleanouts, a gated driveway, and a whole house fire suppression system. With so many wonderful features and updates, this home is not to be missed. Schedule your private showing today!
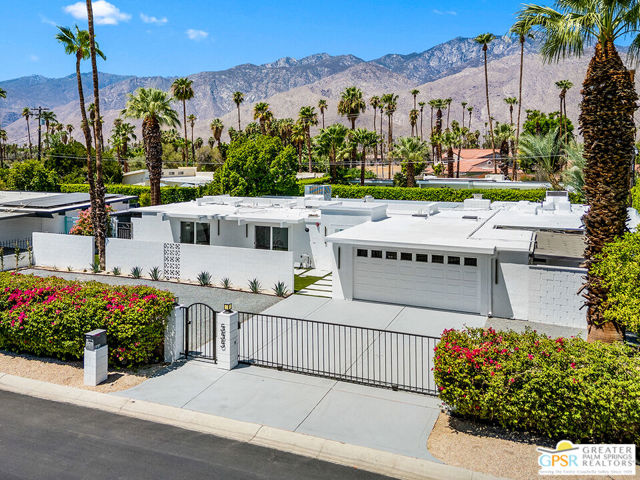
Page 0 of 0



