search properties
Form submitted successfully!
You are missing required fields.
Dynamic Error Description
There was an error processing this form.
Los Angeles, CA 90062
$1,499,000
3200
sqft8
Beds7
Baths Discover this stunning, fully renovated triplex located in the highly desirable Angeles Mesa neighborhood of South Los Angeles. Set on a generous 7,500 square foot lot, the property offers nearly 3,200 square feet of modern living space across three separate units ideal for investors, multi-generational households, or owner-occupants looking to offset their mortgage with strong rental income. The front main unit spans approximately 1,200 square feet and features three bedrooms and two bathrooms. The second unit, permitted under SB9, mirrors the same footprint and offers three bedrooms and three bathrooms. The detached ADU provides an additional 800 square feet with two bedrooms and two bathrooms. Each unit has been thoughtfully designed with white shaker cabinets featuring soft-close drawers and doors, sleek quartz countertops, and brand-new stainless steel appliances. Interior finishes include luxury vinyl plank flooring throughout, along with washer and dryer hookups equipped for both gas and electric options. All three units have been fully upgraded with new roofing, fire sprinkler systems, central HVAC systems (featuring 4-ton units in the front and SB9 units, and a 2-ton unit in the ADU), and tankless water heaters for energy-efficient on-demand hot water. Each unit also includes separate gas and electric meters, allowing for independent utility billing and enhanced rental flexibility. The property’s exterior has been freshly landscaped and includes a lush front lawn with sod and a mature olive tree, creating inviting curb appeal. Ample on-site parking ensures added convenience for tenants or future occupants. Whether you're seeking a property to live in while generating passive income, housing for extended family, or a high-performing investment in one of South LA’s fastest-growing neighborhoods, this turn-key triplex offers the perfect blend of functionality, design, and long-term value.
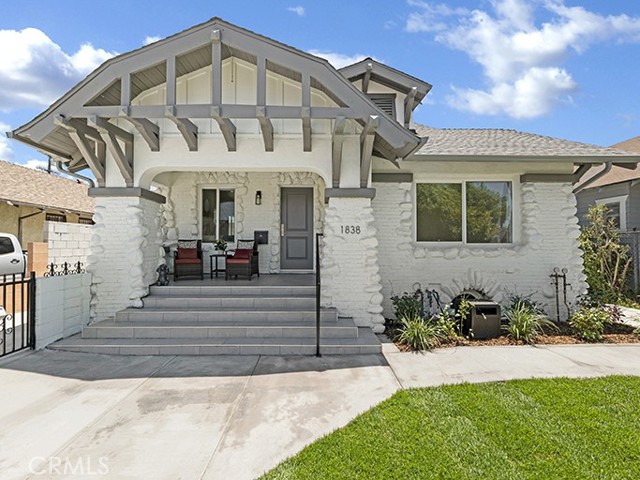
Rancho Santa Margarita, CA 92679
2487
sqft4
Beds3
Baths Nestled within the exclusive, guard-gated community of Dove Canyon, this wonderful home offers a perfect blend of comfort, and versatility. With four spacious bedrooms, including a main-level bedroom that is currently utilized as a home office. This residence is ideal for multigenerational living, hosting guests, or working from home in style. (The attached bathroom adds convenience, making it a perfect space for privacy and functionality) The expansive layout is designed for modern living. Soaring vaulted ceilings open to a large living room with views of the landscaped backyard and patio area. Upgrades include shutters, ceiling fans and newer LVP flooring all adding style and functionality. Natural light pours into the well appointed kitchen. Extensive counter space, double ovens, farm sink and walk in pantry make entertaining a breeze. Cozy up in the evening to one of the two fireplaces or enjoy the private back yard with no direct rear or front neighbors. This home is more than just a place to live; it’s a lifestyle. The community features 24 hour guard gated entry, pool, spa, pickleball, sport courts, extensive trails, playgrounds, tennis and an expansive club house and more. Centrally located near award winning schools and services. Come see why Dove Canyon is the perfect place to call home!
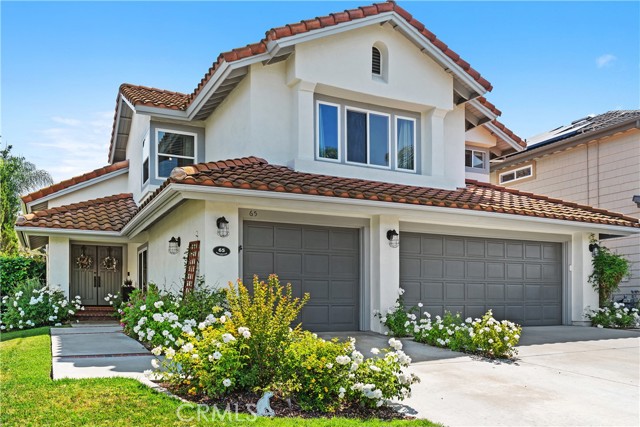
Riverside, CA 92506
4162
sqft4
Beds5
Baths This beautiful custom-built home in the sought-after Crystal Ridge community offers the perfect blend of luxury, comfort, and functionality. Nestled along the pristine Alessandro Arroyo and backed by the scenic Hawarden Hills, the home is surrounded by mature landscaping and ultimate privacy. The entertainer’s dream backyard features a pool, relaxing spa, and a private grove with a variety of fruit trees—ideal for peaceful retreats or lively gatherings. Step inside to discover an upgraded gourmet kitchen that looks and feels like new, featuring custom cabinetry, granite countertops, wood flooring, downdraft cooktop, double ovens with convection, and an instant hot water system—perfect for the avid chef. The formal dining room, complete with a built-in China cabinet, flows into a grand formal living area. The welcoming foyer is graced with an elegant crystal chandelier and a stunning staircase, setting the tone for the rest of the home. And when it comes to storage—this home has more than you can imagine! The private master suite is the only room on the upper level and offers breathtaking panoramic views stretching across the city to Riverside and San Bernardino. Enjoy serene mornings or relaxing evenings on the expansive deck that wraps around the rear of the home, designed for seamless outdoor living. An additional highlight is the private guest suite, included in the total square footage, featuring its own bedroom, bathroom, family room, and a patio that overlooks the pool—ideal for multi-generational living, rental income, or the perfect guest retreat. . This one-of-a-kind home is a rare opportunity to own a piece of paradise in Crystal Ridge.
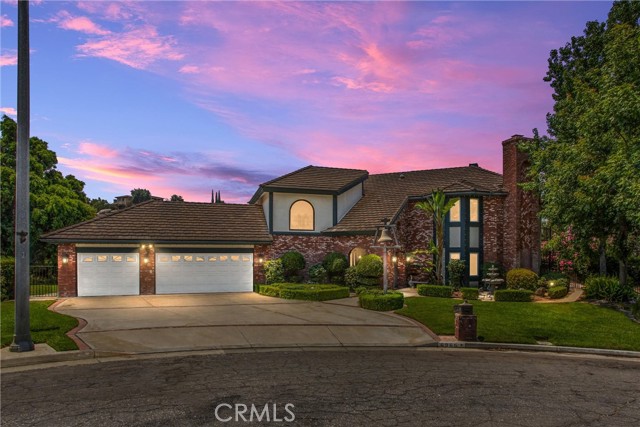
Coto de Caza, CA 92679
2031
sqft3
Beds3
Baths Set on a cul-de-sac lot with picturesque view, this highly desirable single-level home in Coto de Caza offers a beautiful open-concept floor plan with 3 bedrooms, 2.5 bathrooms, and a host of thoughtful upgrades. The bright and spacious layout is both functional and inviting. The formal living room featuring a cozy dual-sided fireplace is the centerpiece of this single-level home. Just around the corner, the family room, gourmet kitchen and dining room, provide a fantastic space for entertaining friends or relaxing with family. The Primary Suite offers ample space for winding down. The en-suite features a two closets including a walk-in, dual sink vanity, an in-ground tub and walk-in glass shower. Two additional bedrooms, a full bathroom with dual sinks, laundry room, half bath and 2-car garage complete this fantastic home. Enjoy stunning sunsets from your private backyard featuring an in-ground spa, putting green, and covered patio. This rare single-story gem combines comfort, style, and privacy in one of Southern California's most sought-out communities. Experience the best of Coto de Caza, where premier living meets award-winning schools, a world-class Golf & Racquet Club, scenic sports parks, and easy access to hiking, biking, and equestrian trails. No Mello roos=low tax rate.
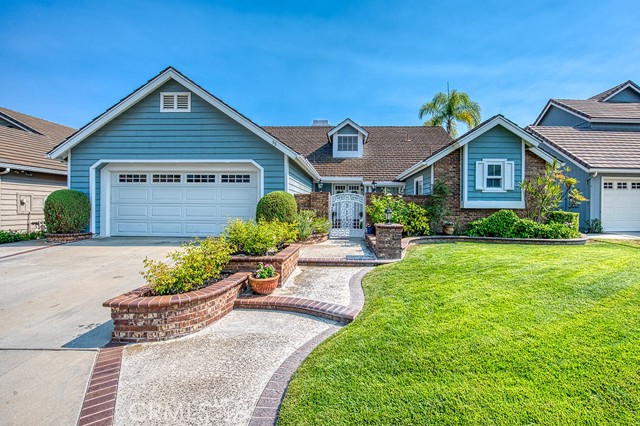
Rancho Mission Viejo, CA 92694
2184
sqft3
Beds3
Baths Highly upgraded and energy-efficient, this stunning Adobe Ranch-style home in the 55+ Avocet community of Esencia features owned solar panels, EV charger and large professionally landscaped backyard with private putting green! Located in one of Rancho Mission Viejo’s most desirable neighborhoods, this thoughtfully designed Plan 3 lives like a single-level home, with three bedrooms and two bathrooms on the main floor—including a versatile bedroom currently used as an office. Upstairs, a spacious bonus room with a half bath and a covered deck overlooks scenic canyon views, offering the perfect space for guests, hobbies, or possible 4th bedroom. The open-concept kitchen is a chef’s dream, with Bianco Antico granite countertops, Whirlpool stainless steel appliances, KitchenAid cooktop, subway tile backsplash, and crisp white Thermafoil cabinetry. The main-floor primary suite is a spa-like retreat with dual vanities, a soaking tub, large walk-in shower with dual shower heads plus a rain shower, and large walk-in closet. Designer upgrades include hardwood floors, Berber carpet, upgraded tile, motorized shades, plantation shutters, recessed lighting, shaker cabinetry with under-cabinet lighting and glass doors, and a custom built-in media wall. The professionally landscaped backyard is an entertainer’s paradise featuring a covered California Ranch Room with outdoor gas fireplace, a built-in BBQ island, custom lighting, drip irrigation, and a three-hole putting green designed by a professional greenskeeper—complete with chipping mat. Stroll on the stabilized decomposed granite path by a dwarf lemon tree. Additional highlights: EV charger, whole-house water softener, tankless water heater, epoxy garage floor with built-in cabinetry, and full-home internet wiring. Over $96,000 in original builder upgrades plus many thousands more in backyard enhancements and solar installation make this home truly turnkey! Enjoy exclusive access to The Outlook clubhouse with pool, spa, and cabanas, plus all the award-winning all ages RMV amenities—clubhouses, saltwater pools, fitness centers, yoga studios, fire pits, bocce/pickleball courts, hiking trails, a neighborhood farm, and more. All this just 8 miles from the beaches of South Orange County and minutes to downtown San Juan Capistrano’s shops and restaurants.
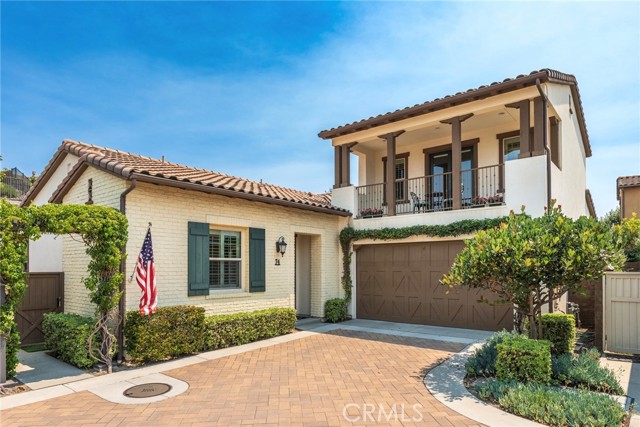
Torrance, CA 90505
1560
sqft3
Beds3
Baths Designer-Perfect Townhome in the Heart of Walteria — Lives Like a Single Family Home Welcome to this beautifully maintained, barely lived-in front-unit townhouse that offers the space, style, and comfort of a single-family residence. Located in the highly desirable Walteria neighborhood—directly across from a charming park and the Walteria Library—this home is truly move-in ready, down to the finest designer details. Set behind a lush privacy hedge, this front-facing unit enjoys serenity and separation, with only one shared wall and the rest of the structure free-standing. Step inside to find an open, airy layout flooded with natural light. The chef’s kitchen is a standout feature with scalloped-edge Violeta marble countertops, a center island with built-in dining bench, smart motorized pop-up outlets, and a breakfast bar—perfect for everyday living and entertaining. Upstairs, all bedrooms are thoughtfully located, including a spacious primary suite with soaring ceilings, a generous walk-in closet, and a breezy private balcony. A versatile bonus loft at the top of the stairs offers flexible space for a home office, study area, or playroom. Modern amenities include a tankless water heater, whole-house water filtration system, smart thermostat, and forced air heating and central A/C. Designer plumbing fixtures, rainshowers elevate the bathrooms, while a hardwired ADT security system provides peace of mind with sensors on every window and door—an important feature given current trends in local break-ins. The private yard is a true outdoor retreat—spacious enough for dining, lounging, gardening, and grilling, all under ambient string lights that make evenings extra special. Additional highlights: • Attached two-car garage with ample built-in storage • Located near award-winning schools, shopping, and freeway access • Quiet, well-kept neighborhood with a real community feel This is more than a townhouse—it’s a thoughtfully designed, light-filled retreat that feels like home the moment you step inside.
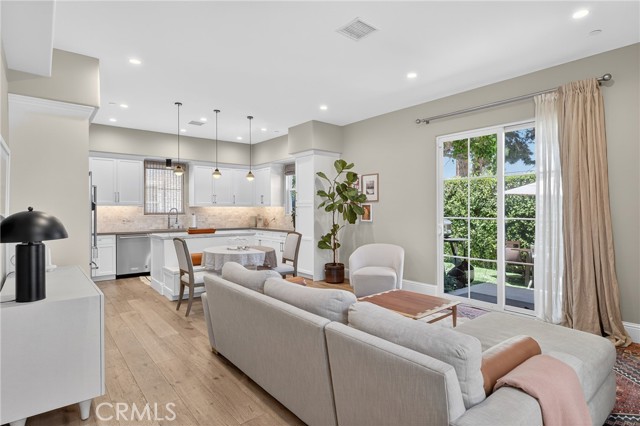
Tracy, CA 95376
4638
sqft3
Beds2
Baths Unique Property and Unique Opportunity. Great location near W. 11th Street. 3 homes on 3 separate parcels. Looks like 3 homes on one lot. Corner lot. 1241 Parker: 3 bedrooms, 2 baths, 1170 square feet with attached garage. 1243 Parker: 3 bedroom, 1.5 bath, 1734 square feet, detached garage. 1245 Parker: 2 bedroom, 1.5 baths, 1548, detached garage. Lot size is unverified. Buyer to verify lot size, property condition, and square footage. Property does need some work Property being sold together. Offers will be reviewed upon submission.
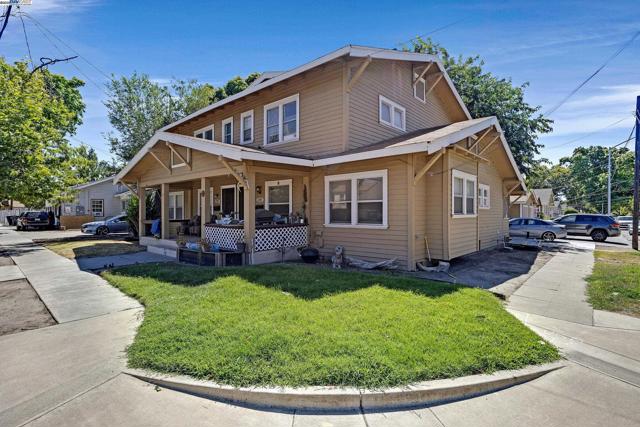
Woodland Hills, CA 91367
3047
sqft4
Beds4
Baths A distinctive architectural gem nestled in the heart of Walnut Acres, one of Woodland Hills' most coveted and character-rich neighborhoods. Designed by acclaimed Los Angeles architect Mark Bielski, known for his modernist vision and emphasis on scale, light, and livable form, this residence is a rare blend of artistry and function.Spanning approximately 3,047 square feet, this 5 bedroom, 5 bathroom home captures Bielski's signature aesthetic, featuring vaulted ceilings, expansive walls of glass, and a seamless indoor, outdoor flow that defines elevated California living. Built in 1988, the home's bold, yet timeless lines, thoughtful layout, and striking architectural details set it apart from the ordinary.Inside, you'll find spacious living and dining areas, a beautifully appointed kitchen, and an abundance of natural light throughout. Outside, the 9,583 square foot lot offers privacy, lush space for entertaining, and multiple areas to unwind under the sun or stars. Additional features include a 3 car garage, dedicated RV parking, and ample driveway space, making this home as functional as it is sophisticated.Located in Walnut Acres, an area celebrated for its large lots, equestrian zoning, and strong community roots, this home also offers proximity to award winning schools, Westfield Topanga, The Village, Topanga Social, fine dining, and the Los Angeles Rams practice facility.Seller is offering a credit toward buyer's interest rate buy down, an excellent opportunity to secure long term savings in today's market.
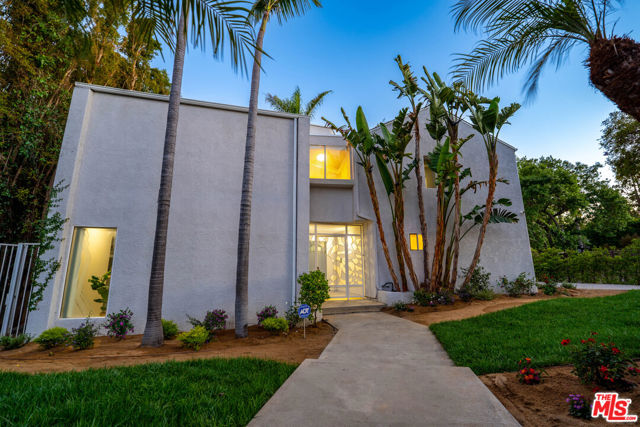
Burbank, CA 91506
1628
sqft3
Beds2
Baths Pride of ownership shines throughout this beautifully maintained 3-bedroom, 2-bathroom home located in the heart of Burbank. From the moment you arrive, you'll notice the care and attention given to every detail. Inside, warm wood laminate floors and a classic Stacked Stone fireplace create a welcoming atmosphere, while the well-appointed kitchen features custom-quality cabinets, stunning quartz countertops, recessed lighting, and sleek Frigidaire appliances. The kitchen opens to a one-of-a-kind breakfast nook with vintage aquamarine diner-style seating, equal parts charm and comfort. The home’s layout is both functional and inviting, with a thoughtfully designed walk-through bathroom and energy-efficient tankless water heater. Recent upgrades include a complete remodel of the electrical, plumbing, roof, windows, bathrooms, and kitchen, all of which were completed within the last 3-6 years. The floors have been updated throughout, adding to the home's modern feel. The property also includes a detached garage and a separate bonus structure, offering excellent potential for a home studio, office, or possible ADU, buyers to verify with the city. Additionally, great concrete walkways wrap around the home, enhancing its curb appeal and providing convenient access to all areas. The home also features an aluminum-covered patio, perfect for outdoor relaxation and entertainment. Set on a quiet residential street, this gem is ideally located near all major studios, including Disney, Warner Bros., and Nickelodeon, with easy access to Magnolia Park, local schools, shopping, dining, and freeways. Rarely do you find a home so lovingly cared for, in such a prime Burbank location. This is the one you’ve been waiting for.
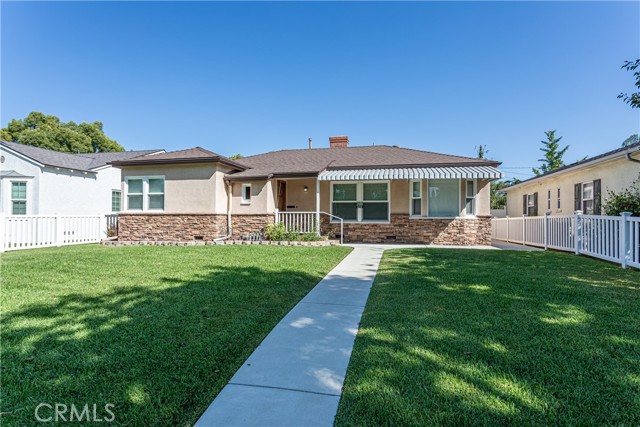
Page 0 of 0



