search properties
Form submitted successfully!
You are missing required fields.
Dynamic Error Description
There was an error processing this form.
Baker, CA 92309
$1,499,000
0
sqft0
Beds0
Baths The 123.96 Acre Mohawk Mine is a historic, inactive, but not an abandoned Mine. Mohawk Mine is one parcel and consists of six Mines: Mohawk Mine, Wilshire Mine, Alta Mine, Alta Mine 2, Annex Mine and Stifersnite Mine. The 123.96 Acre Mohawk Mine is approximately Half a Mile wide by One-Third of a mile deep. The view from the property is as far as the eye can see. The top of the mountain is like being on top of the world. The property gives you the perfect blend of seclusion and convenience, a private location with easy access to amenities, with the 15 Freeway a little over half a mile to the south and the Cima Gas Station at Cima on-ramp just over 3 miles. It is 24 miles from Baker and 24 miles from Primm (Stateline).Mohawk Mine is located just off the 15 Freeway at Cima (Kingston) Road, 75 miles from Las Vegas. It is across the freeway from the Cima Mining Company Gas Station at 65845 Cima Road, Nipton CA 92364 (CimaMining.com).The MP Materials Mine (mpmaterials.com) is located 5.7 miles east. MP Materials is an open pit mine that is one of the world's most significant sources of Rare Earth Elements, particularly bastnaesite. The Pentagon has entered a multi-billion partnership agreement and Apple made a $500 million commitment to MP Minerals. MP Materials will Accelerate and Expand their operations. MP Minerals Mine is located at 67750 Bailey Road, Mountain Pass, CA 92366.Mohawk Mine extracted lead, copper, and silver. Records show it was active at various times, including during World War I and again in the 1940s and 1950s. It was owned by the Ivanpah Smelting Company, in 1918 period 2,893 tons of lead-copper-silver-zinc ore were produced. The ore was hauled to the railroad at Cima. The mine operated nonstop from 1944 to 1952. Since the 1950's the Mine has been known to mineral collectors as a source of interesting arsenates of zinc, cooper, and lead The owner and broker make no representation or warranties concerning the feasibility or likelihood of restarting mining operations at the property. The property is being sold in its present condition, as is and as disclosed. To see property contact listing broker. Property is accessible by four-wheel drive vehicles, there are open shafts, property is very dangerous, do not trespass.
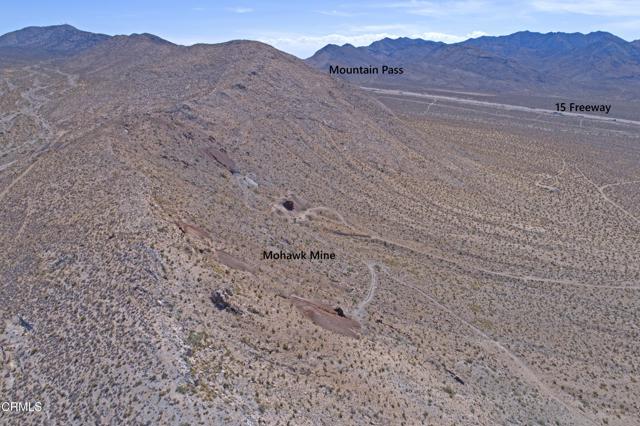
Escondido, CA 92029
3008
sqft4
Beds3
Baths Welcome to your private entertainer’s paradise in the highly sought-after Carriage Hills community. Nestled in a peaceful cul-de-sac on nearly half an acre (20,432 sq ft of flat, usable land), this stunning home offers the ultimate in indoor-outdoor living with a party-sized pool, built-in BBQ, fire pit, and expansive yard—perfect for hosting unforgettable summer gatherings. Bring your toys- car enthusiasts and adventurers alike will appreciate the rare 4-car extra-deep garage and gated RV parking, with plenty of space left to add an ADU. With no rear neighbors, privacy is paramount. Step inside through grand double doors into a light-filled, open floor plan with soaring two-story ceilings and luxury vinyl plank flooring. The oversized living and family rooms provide flexible entertaining spaces, while the updated kitchen serves as the heart of the home—featuring new quartz countertops, a large single-basin sink, center island, gas cooktop, double oven, and abundant cabinetry. Upstairs, the spacious primary suite overlooks the backyard oasis and includes a beautifully updated ensuite bath with a luxury vanity, quartz countertops, and premium fixtures. All additional bedrooms are generously sized to suit any lifestyle. Thoughtful upgrades include dual-pane vinyl windows and sliders throughout, fresh interior and exterior paint, and modern finishes. Enjoy the freedom of no HOA or Mello Roos, all while being just minutes from top-rated Bernardo Elementary, parks, shopping, and freeway access. Don’t miss the opportunity to own this rare gem in a quiet, established neighborhood—schedule your private tour today!
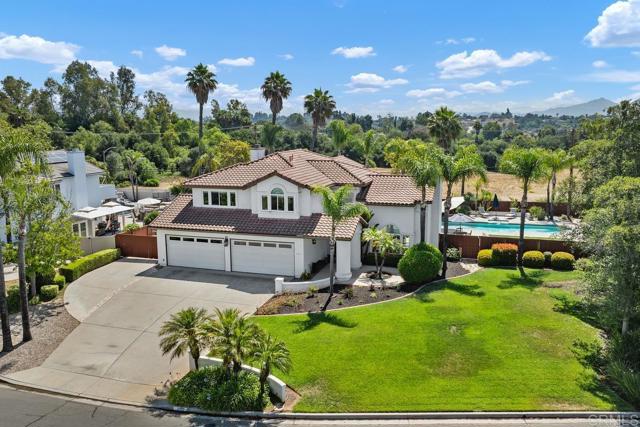
Oceanside, CA 92057
3350
sqft5
Beds4
Baths Discover Unmatched Luxury in the Hills of Oceanside Welcome to this prestigious Toll Brothers masterpiece, formerly the model home of the exclusive Arrowood Golf Course community. This stunning 3,350 sq. ft. residence offers 5 bedrooms (including a loft), 3.5 bathrooms, and a spacious 3-car garage, blending sophistication with functionality. Enjoy breathtaking west-facing sunset views from your private backyard oasis, designed for both relaxation and entertaining. The outdoor space features a luxury raised spa, an outdoor holiday kitchen, and a seamless indoor-outdoor flow through bi-fold doors that open to an inviting living space with two fireplaces. This home is not just a property; it’s a lifestyle, offering unparalleled elegance and comfort in one of Oceanside’s most coveted neighborhoods. Schedule your private tour today and experience the perfect blend of luxury and tranquility! No Mello Roos taxes! Community features include a Junior Olympic sized pool, walking trails, BBQ, tot lot, clubhouse and the golf course. NOTE: Golf course membership not included in the monthly HOA dues of $117. Close to the back gate of Camp Pendleton. This home is laid out with ALL sleeping rooms upstairs! Garage can be converted into bedroom. All buyers welcome, military VA buyers, near Camp Pendleton.

Montecito, CA 93108
6027
sqft6
Beds6
Baths New co-ownership opportunity: Own one-eighth of this professionally managed, turnkey home by Pacaso. With classic details like Palladian windows and rounded doorways, this Mediterranean-style villa offers modern living in a timeless setting. Set on one acre, the home includes a pool, hot tub, landscaped entertaining areas, and mountain views. The living room features a double-height ceiling, grand fireplace, and glass doors to the patio. A formal dining room opens to outdoor dining, and the gourmet kitchen boasts stainless appliances and a large island. Upstairs, the spacious primary has a spa-like bath. A private guest house offers a spa with outdoor shower and soaking tub. The home, close to the upper village and Montecito beaches, comes fully furnished and professionally decorated.
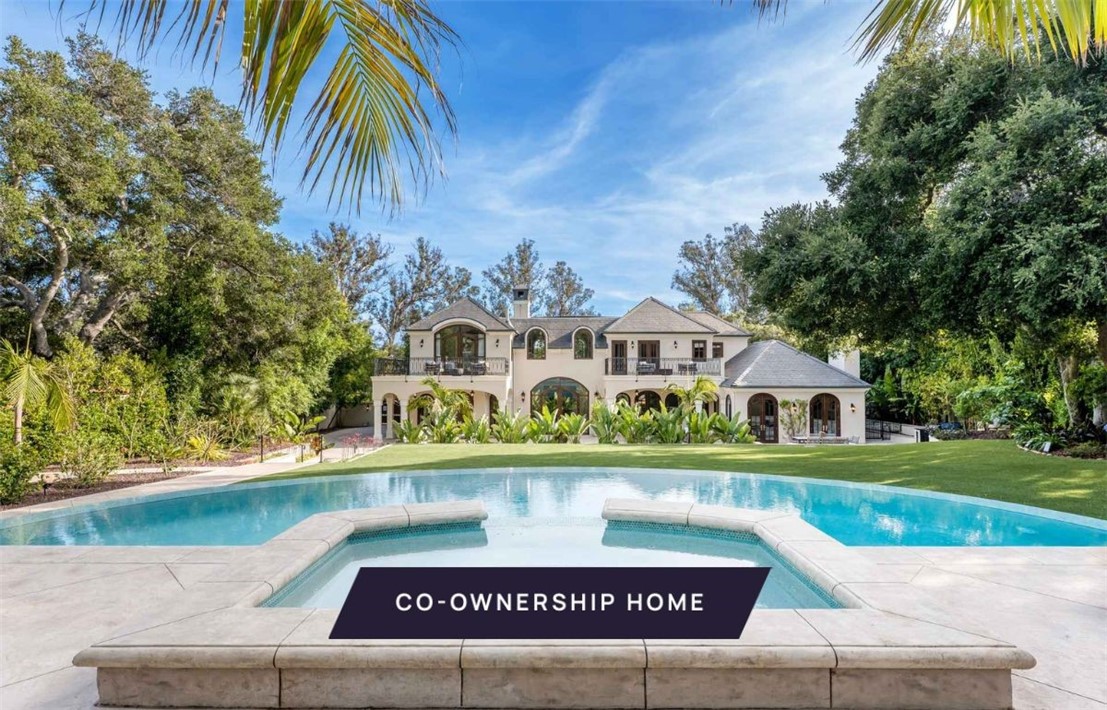
Tarzana, CA 91356
2100
sqft4
Beds3
Baths Welcome to your own private retreat in a prime Tarzana location! This beautifully gated property features a lush outdoor setting with mature fruit trees, a sparkling pool, and a generous grassy areaperfect for both relaxation and entertaining. The main house offers approximately 1,600 sq ft with 3 bedrooms and 2 bathrooms, including a spacious primary suite with a large walk-in closet and an upgraded bathroom. The open-concept floor plan seamlessly connects the kitchen, dining, and family rooms for comfortable everyday living. A brand-new AC system ensures year-round comfort. Toward the back of the property, you'll find a tranquil yard with a soothing water feature and additional storage. The detached guest house (ADU) is approximately 500 sq ft and includes 1 bedroom and 1 bathroomideal for guests, extended family, or rental income. With a combined total of 2,100 sq ft, this home is perfectly located near hiking trails, top-rated schools, golf courses, shopping, dining, and freeway .SELLER HAS 700.000 ASSUMABLE LOAN AT 3.6% INTEREST
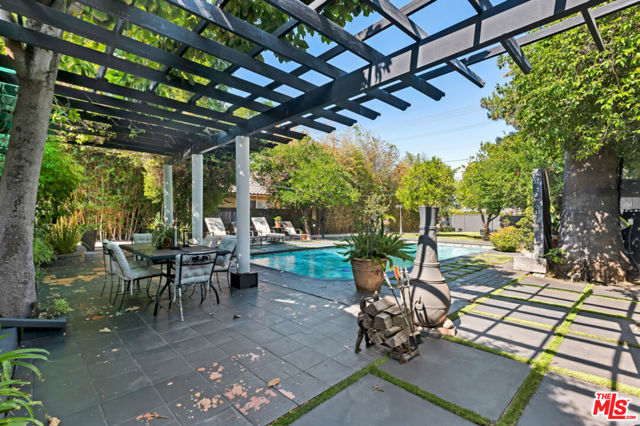
Thousand Oaks, CA 91362
2902
sqft4
Beds3
Baths Welcome to 3044 Ferncrest Place--a beautifully upgraded 4-bedroom, 3-bath home tucked away on a cul-de-sac in the sought-after gated Eagle Ridge community of Lang Ranch. With its light-filled living space and breathtaking views of the North Ranch Open Space, this residence offers the perfect balance of luxury and everyday comfort.From the moment you enter, you're greeted by a thoughtfully designed floor plan where custom hardwood floors, plantation shutters, and recessed LED lighting set the tone for elegance. The family room invites you to relax with its beautiful stone fireplace, custom built-ins, and integrated surround sound--perfect for cozy nights or lively gatherings.The renovated kitchen is a chef's delight, featuring custom wood cabinetry, quartzite countertops and backsplash, undermount lighting, convection oven and microwave, a trash compactor, and an oversized center island that makes entertaining a joy.Upstairs, the primary suite feels like a private retreat, complete with built-in surround sound, a dual-sided marble fireplace, and custom cabinetry. The spa-style bathroom is a showstopper with in-floor heating, an extra-large soaking tub, marble finishes, custom vanity and mirrors, and a fully built-out walk-in closet with thoughtful details like an integrated ironing board, hamper, and jewelry drawer. Two additional bedrooms with closet organizers are served by a beautifully appointed marble bathroom, while a versatile flex room features a built-in desk system and ample space to function as a home office, media lounge, or playroom.Downstairs, a bedroom and full bath provide an ideal setup for guests or multi-generational living. The laundry room is as functional as it is stylish, featuring a stone countertop, utility sink with a Multi-Pure water filter system for bottle filling, and a folding counter above the washer and dryer.The home's exterior is equally impressive, boasting a brand-new roof (2024), landscape lighting in the front and backyards, low-maintenance turf, irrigation, fruit trees, and a tranquil water fountain. The garage offers built-in cabinetry, snap lock flooring, overhead shelving storage, and a bike pulley system--perfect for the outdoor enthusiast.This home has been thoughtfully maintained with principles of flow and balance in mind, enhancing both comfort and harmony. Be sure to review the highlight list, as the owners have incorporated numerous custom features and upgrades--from fine finishes to practical details--that make this home truly one of a kind.As part of the Eagle Ridge community, residents enjoy resort-style amenities including a pool, spa, and park, all within a secure, gated neighborhood just minutes from top-rated schools, trails, and local conveniences.
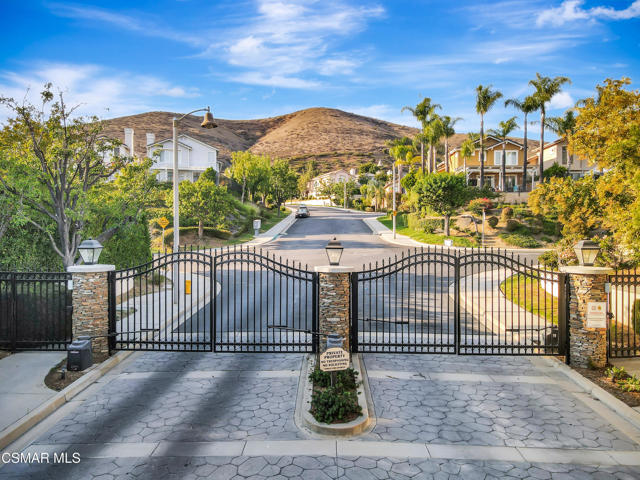
Topanga, CA 90290
1433
sqft3
Beds2
Baths JUST COMPLETED! There are no better words when buying a new home, than 'turn-key'. Located in the heart of the highly-demanded Topanga community, drive down your private driveway and step into this significantly renovated oasis of Topanga lifestyle. Upon entry be greeted with gorgeous natural light and an open and spacious floor-plan with the kitchen being designed for the Chef that loves to entertain, with beautiful stainless steel appliances including a 6-burner stovetop along with a spacious 'living room facing' island that includes the microwave for convenience. Not to mention some of the many upgrades completed for this home, from custom cabinets, stone countertops, sinks and fixtures, remodeled bathrooms, new engineered hardwood flooring, new exterior decks and railings, exterior siding, paint, resurfaced driveway, new garage door, brand-new water heater, and more! This 3+2 gem truly boasts everything Topanga is known for with its privacy and serenity. Step outside onto your decks and patios surrounded by lush landscape with a stunning canopy of trees, and plenty of flat area on this almost half an acre lot to expand your value with plenty of space for an ADU and/or swimming pool and spa. One of the most desirable areas very close to Topanga Village, hiking trails and only a 15 minute drive to the beautiful beaches of Malibu!
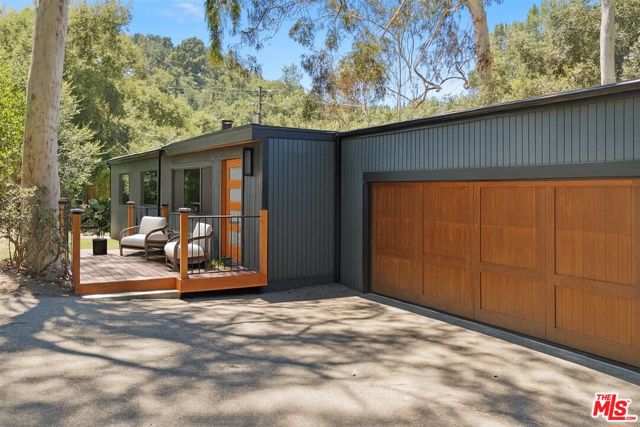
Laguna Niguel, CA 92677
1449
sqft3
Beds2
Baths Completely Renovated Single-Level Home in Crown Valley Highlands Welcome to 23231 Cheswald Dr, a beautifully reimagined single-story home nestled on a prime corner lot in the desirable Crown Valley Highlands community of Laguna Niguel. Featuring 3 bedrooms and 2 bathrooms, this home has undergone a comprehensive, high-end remodel that delivers the feel of new construction in an established neighborhood setting. Every major system has been upgraded—new drywall, insulation, plumbing, a 200-amp electrical panel, recessed lighting, and nearly all-new wiring. The home also features a brand-new AC system, dual-pane windows, modern doors, EV charging capability, and an epoxy-coated garage floor. The open-concept kitchen has been completely redesigned with new cabinetry, appliances, and sleek ceramic tile flooring that continues into the living areas, while the bedrooms are finished with warm, wood-look vinyl plank flooring. The spacious primary suite opens to a private, fully tiled patio—your own serene retreat. Outside, you'll find a new concrete driveway and walkways, fresh landscaping, new lawn and irrigation, mature trees, and full fencing for privacy. A professionally designed Landscape Master Plan has already been approved by the HOA, and includes PDFs of detailed renderings, plant palettes, and descriptions of all major design elements—ready for seamless implementation. Ideally located, this home is just 10 minutes from Salt Creek Beach, with easy access to Laguna Beach, Dana Point Harbor, and world-class resorts including the Ritz-Carlton, Waldorf Astoria Monarch Beach, and Montage Laguna Beach. Enjoy the best of coastal living—from sand and surf to fine dining and resort-style entertainment—all within a short drive. Community amenities include a resort-style pool, clubhouse, pickleball and basketball courts, playgrounds, parks, and scenic trails. With low HOA fees, no Mello-Roos, and an unbeatable location, this turn-key home offers exceptional style, comfort, and coastal convenience.
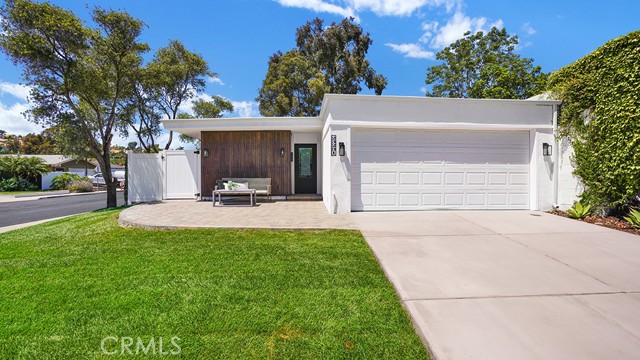
Stevenson Ranch, CA 91381
3578
sqft5
Beds3
Baths Situated at the peak of Stevenson Ranch on a quiet cul-de-sac, this stunning executive residence offers resort-style living with every modern convenience. Designed for both elegance and function, this spacious home features 5 bedrooms (including one on the main level), 3 bathrooms, formal living and dining areas, an expansive great room, and an oversized upstairs loft that adapts easily to your needs—whether it’s a media room, home office, gym, or play space. Inside, rich dark walnut hardwood floors, designer paint tones, and custom lighting create a sophisticated yet inviting atmosphere. The gourmet kitchen is a showstopper with refaced cabinetry, quartz countertops, a custom oversized butcher block island, stainless steel appliances, subway tile backsplash, and built-in display shelving. The adjoining great room is warm and welcoming with a stone-accented fireplace and built-in media center. Upstairs, the luxurious primary suite is a true retreat with vaulted ceilings, a romantic fireplace, and views overlooking the beautifully landscaped backyard. The ensuite bathroom has been completely reimagined with double shaker-style vanities wrapped in marble, an elegant soaking tub with marble accent wall, and an oversized walk-in shower outfitted with multiple sprays and premium fixtures. A custom barn door leads to a professionally organized walk-in closet. The secondary bedrooms are generously sized, and two of them share access to a charming balcony with sweeping views of the neighborhood and nearby mountains. The hall bath includes updated cabinetry, dual sinks with quartz countertops, and a shower/tub combo. Downstairs, the guest bedroom is paired with a stylish bathroom featuring a walk-in shower and pedestal sink. Step outside to your private backyard escape, where a covered patio, sparkling pool, spa, and outdoor kitchen await. Whether you're entertaining or unwinding, this space is designed for relaxed California living with multiple seating and dining areas. Additional features include upstairs laundry, multiple skylights for natural light, solar panels (leased through SunRun with a low-rate agreement), artificial turf, and an EV charger. Located close to top-rated schools, scenic parks, and with convenient access to major freeways, this exceptional home checks every box for luxury, comfort, and location.
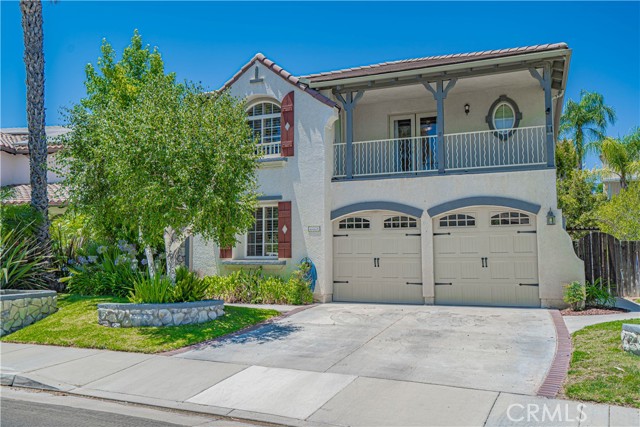
Page 0 of 0



