search properties
Form submitted successfully!
You are missing required fields.
Dynamic Error Description
There was an error processing this form.
Los Angeles, CA 90045
$1,499,000
2367
sqft4
Beds3
Baths Welcome to this spacious, well-loved home, cherished by the same family since 1982. Lisht, bright spaces with some premium upgrades that include high-end renovations in the beautifully updated bathrooms, a luxurious primary ensuite with a fireplace & balcony, and luxury appliances, a Wolf range, Sub-Zero refrigerator, and Bosch dishwasher. Situated in a highly desirable, established neighborhood where neighbors greet each other on their daily walks. This property offers comfort, warmth, and endless potential. Inside, natural light filters through dual-pane windows, complemented by a beautiful, mature Bradley pear tree in the front yard that creates a serene ambiance. While the home features these premium upgrades, it also offers a chance to make it your own, giving you the perfect canvas to design your dream home. Whether you’re looking for a move-in-ready home with luxurious touches or a project with exceptional potential, this property offers the best of both worlds. Come see why it has been treasured for decades, and it’s ready to welcome its next chapter.
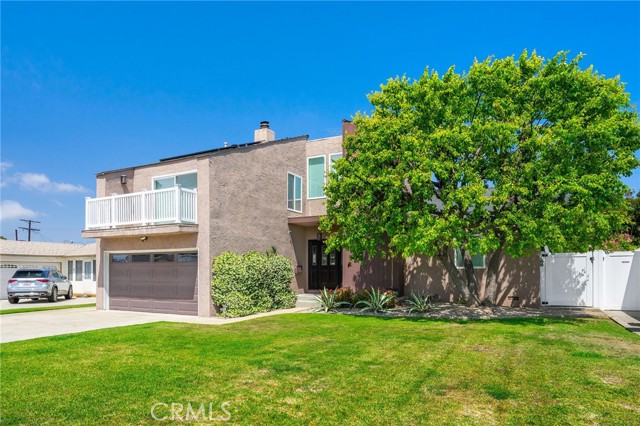
Los Angeles, CA 90042
1804
sqft4
Beds3
Baths This newly and fully remodeled home is nestled in one of the best and quietest locations in the area. On the market for the first time in 40 years, this home offers a rare opportunity to own a thoughtfully upgraded property in a prime setting. A private, inviting front courtyard welcomes you into a bright and open interior filled with natural light. The open-concept floor plan connects the living, dining, and kitchen areas seamlessly, perfect for daily living and entertaining. The gourmet kitchen features high-end appliances, a full backsplash, sleek quartz countertops, modern soft-close cabinetry, and a functional peninsula island. With an abundance of counter space, it’s ideal for both meal prep and gatherings. The spacious living room is highlighted by a beautiful fireplace and oversized glass sliding doors that open to a tranquil backyard, great for relaxing or entertaining. Enjoy a peaceful retreat featuring a covered patio, a scenic view, and a wide variety of mature fruit trees, including orange, lime, lemon, pomelo, guava, pomegranate, and loquat. Drought-tolerant plants surround the yard, creating a low-maintenance oasis. This charming home includes four well-sized bedrooms arranged down a central hallway. The primary bedroom is a true sanctuary with two windows, abundant natural light, and an oversized closet. Both the primary and hallway bathrooms feature the rare luxury of dual-sink vanities. Additional recent upgrades include complete repiping with durable copper plumbing and a brand-new water heater for enhanced efficiency and long-term reliability. Every detail in this renovation has been carefully considered, showcasing modern finishes, quality craftsmanship, and smart design throughout. The elevated lot adds to the home’s appeal, providing extra privacy and a pleasant view. This beautiful home won’t last long on the market. Pictures don’t do it justice. Come to see it today!
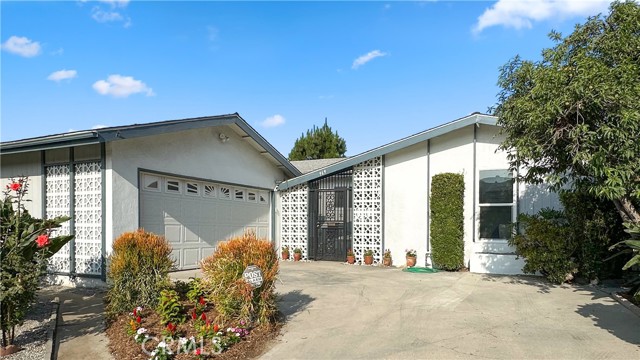
Monterey, CA 93940
1892
sqft4
Beds3
Baths **Seller open to closing credits and concessions to help buy down the rate!** Spacious gem in heart of New Monterey...Bay views!...City light views!...Santa Cruz Mountain views!...Orange glow skies at sunset!...Lots of light throughout...Centrally located to Cannery Row, Pacific Grove, Pebble Beach...Reverse flr pln w/bamboo flrs...Vaulted ceilings...Huge atrium windows...Fantastic, modern updates throughout, especially in kitchen with high-end Miele appliances...huge island...soft-touch cabinets...beautiful tile-work...Newly remodeled primary bath with gorgeous walk-in shower and huge skylight...Expansive, panoramic views across bay fill 3d flr bed...Great primary suite w/awesome views through wall of windows...More vaulted ceilings...Composite lower/upper decks in back yard...with hot tub....appx 1900, 4/2.5=Fabulous ocean view retreat! Must see today!
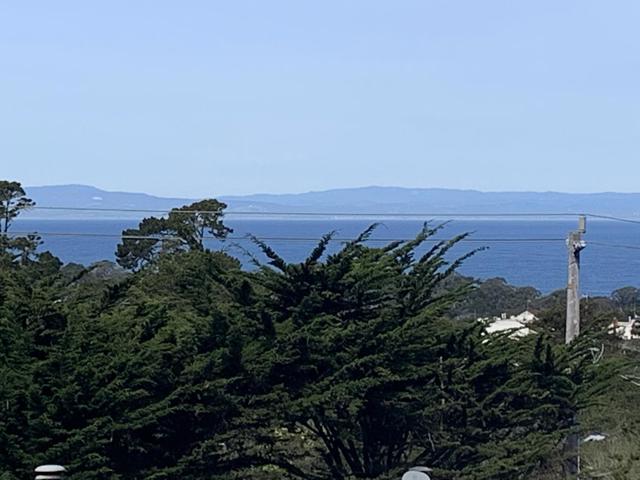
La Jolla, CA 92037
723
sqft2
Beds1
Baths Spectacular location, in the heart of La Jolla Village, this perfectly situated, first floor condominium is just steps from renowned restaurants, boutique shops, world class art galleries and a multitude of coastal attractions. Stepping inside the architecturally unique, curvilinear entry way you are immediately greeted by the open concept living, dining, kitchen, great room with sliding doors that lead you to the common patio/garden space, surrounded by tall ficus trees for privacy. Living space features wall-to-wall picture window to enjoy your quintessential La Jolla coastal views, including the iconic La Valencia Hotel, and the classic palm tree lined Coast Walk that graces Ellen Browning Scripps Park, all of this plus views of the blue Pacific Ocean all the way up the coast past the bluffs of Blacks Beach. Large windows in each room let in the natural sunlight . Hardwood flooring in the main areas and carpet in the bedrooms. Kitchen features stainless appliances, dual corner sinks, electric stove, and spacious pantry. Stacked washer and dryer in unit. 2 mini-split systems for immediate cooling and heating, and an additional 3 ceiling fans. Don't pass up this opportunity to be on a vacation 24/7, 365 days a year! Seller will pay for one year's parking in La Jolla. See attached 24hr parking locations.
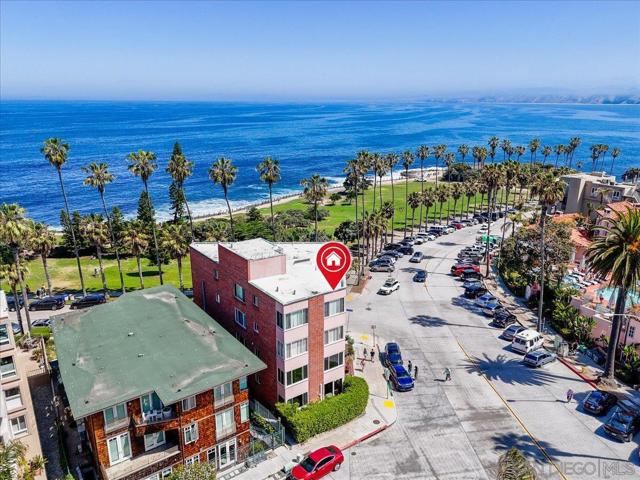
San Marcos, CA 92069
3043
sqft5
Beds3
Baths Nestled in the prestigious Olive Hills Estates, this luxurious 4-bedroom, 3-bath home offers an unparalleled living experience. The home boasts a spacious office/ 5th bedroom, a versatile loft, and a chef's dream kitchen, equipped with stainless steel appliances, granite counters, and a large island for convenience. A separate dining room for the holidays or an elegant dinner party. Downstairs offers the coveted bedroom, perfect for out of town family or guests. Enjoy breathtaking sunset views from the private deck off the master bedroom. The outdoor area is an entertainer's paradise, featuring a sparkling pool, a relaxing spa, and elegant pebble tech decking. with PAID Solar you can enjoy your summer with ease. A 3-car garage provides ample parking and storage. Situated on a quiet cul-de-sac, this home combines privacy with a sense of community. This property is the perfect blend of elegance and comfort, offering a serene retreat with all the modern amenities for sophisticated living. Home is priced to sell. --
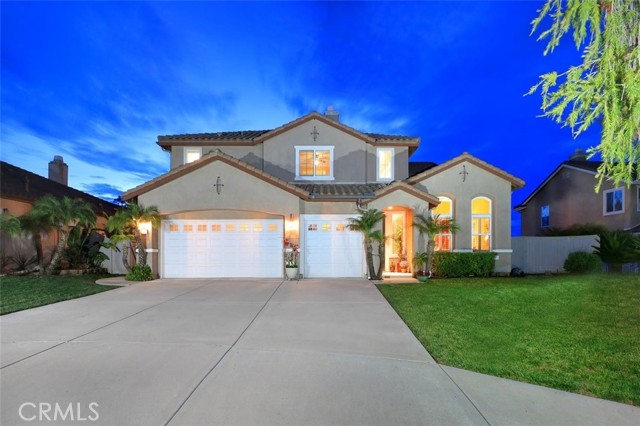
Long Beach, CA 90815
2309
sqft4
Beds3
Baths This 3 bd, 2 ba mid-century ranch home is located on a North-facing corner lot, within the Plaza community. This locale offers many amenities. You can enjoy weekends relaxing at El Dorado Park, biking/jogging on nearby paths, golfing, beach, shopping and so much more! You will be in awe as this home boasts many upgrades and attributes throughout its fantastic floorplan, that stand out from other homes. As you open the entry door and are welcomed into the foyer, you'll realize this is the ONE! Take steps into the large living room that features a wood-burning fireplace with a modern facade, original wood floors, and flooded with natural light. The large remodeled kitchen showcases a modern design of high gloss, white frameless, soft-close European style cabinets, deep stainless-steel sink, ALL NEW stainless-steel appliances, including a double oven with a convection oven, beautiful quartzite countertop that compliments well with the surrounding color palette. The dining area sits conveniently off the kitchen. The casual lounging area is open, airy, with lots of large double pane windows. It also provides direct entry into the two-car garage. Double sliding glass door allows great airflow and leads to a relaxing low maintenance backyard. Bathrooms within the main home have been renovated with the main bath containing a deep soaking tub. Both bathrooms have modern touches and black accents. Interior of home is freshly painted in a calming neutral color that will stand the test of time. The bedrooms are ready for your individual touches. Hallway and all bedrooms display original oak floors in a natural color, while the rest of the home features BRAND NEW waterproof vinyl plank flooring. The main home has been fully equipped with BRAND NEW HVAC and duct system. If you enjoy working on projects then, a permitted room sits alongside the garage as a workstation. Laundry is conveniently located in a private room that prevents noise interference. BRAND NEW Accessory Dwelling Unit (ADU) built September 2024! Whether you are looking to have an extension to your main home, a home business/office, or rental unit, this offers great potential. The one bedroom, one bath ADU occupies additional 500 sq ft and exhibits details such as an impressive 14 ft ceiling, a sun tube, ALL NEW appliances in a full length kitchen, and an indoor laundry. Recent nearby comparable rentals are fetching up to $2,600 monthly, which is a great source of revenue to offset mortgage payments!
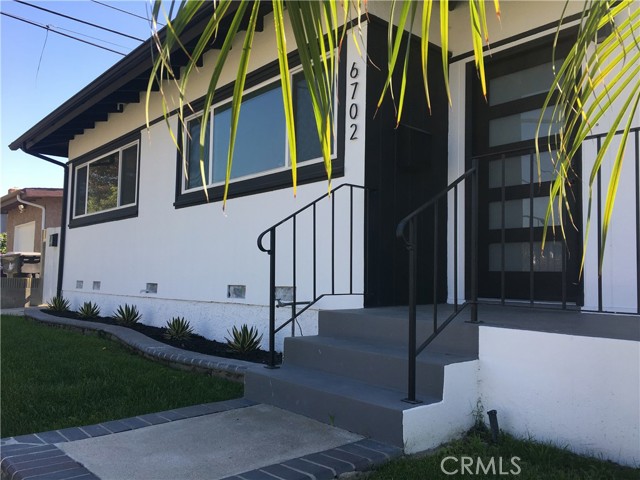
North Hollywood, CA 91605
3037
sqft5
Beds6
Baths This beautifully updated single-family residence offers a versatile and income-generating setup in a prime North Hollywood location. The main house, located at the front of the lot, features 3 spacious bedrooms and 3 full bathrooms, designed for comfort and modern living. At the rear of the property sits a private and fully detached 2-bedroom, 2.5-bathroom Accessory Dwelling Unit (ADU), complete with its own address, separate utility meters, and private entrance — making it ideal for rental income, extended family, or a guesthouse. The ADU is currently vacant and move-in ready. Step outside to discover your own private oasis! The beautifully landscaped backyard boasts a sparkling pool, perfect for relaxation and fun in the sun. The outdoor space is ideal for hosting summer barbecues or simply unwinding after a long day. Don’t miss this exceptional investment or multi-generational living opportunity in one of the Valley’s most desirable neighborhoods.
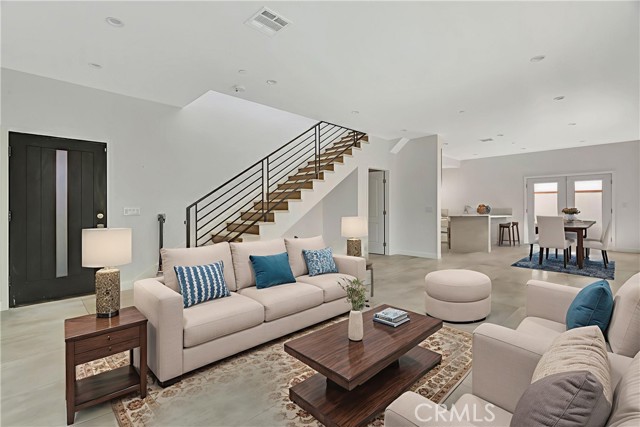
Irvine, CA 92612
1583
sqft3
Beds2
Baths Elevated luxury, panoramic views, and bespoke design await at this fully reimagined 12th-floor corner residence in the exclusive, guard-gated enclave of Marquee at Park Place. Newly transformed through a complete, top-to-bottom renovation, this 3-bedroom, 2-bathroom home is a statement in transitional elegance and modern sophistication. From the moment you enter, you’re greeted by walls of glass that flood the open-concept living space with natural light and frame sweeping vistas of the city skyline and Saddleback Mountains. The newly designed chef’s kitchen is a culinary showpiece—featuring all brand-new, top-of-the-line appliances, including a Sub-Zero refrigerator, Wolf range, and Cove dishwasher—complemented by new sleek quartz countertops, custom cabinetry, and warm wood flooring throughout. Spanning approximately 1,583 square feet, this home seamlessly blends form and function. Every surface and finish has been curated to reflect timeless luxury: from the organic textures and materials to the completely redesigned spa-like primary bathroom, outfitted with a new walk-in shower, new custom vanity, and designer fixtures and walk in closet with custom built ins. Both bathrooms showcase elevated details and craftsmanship that invite relaxation and indulgence. Step onto your private terrace to savor a glass of wine while enjoying uninterrupted city lights and mountain views—your personal retreat in the sky. Set within one of Irvine’s most desirable addresses, residents enjoy white-glove amenities including a 24-hour concierge and security, resort-style pool and spa, fitness center, media and conference rooms, outdoor BBQ areas, and a stylish resident lounge. HOA dues include water, gas, trash, and high-speed internet. Perfectly located near world-class shopping at South Coast Plaza, Fashion Island, Irvine Spectrum and fine dining and trendy restaurants, iconic Southern California beaches, UCI Health, Kaiser, and John Wayne Airport—this is modern urban living without compromise.
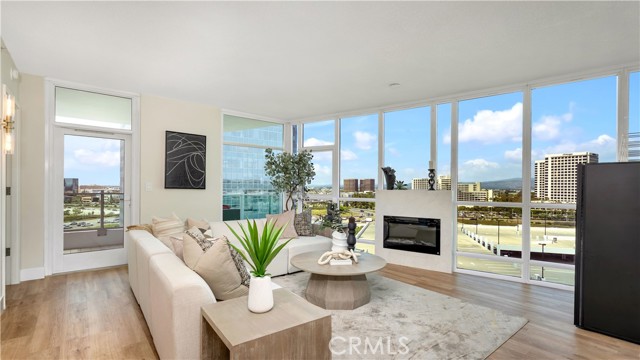
Studio City, CA 91604
0
sqft0
Beds0
Baths This fabulous 20,400 sf lot has an unobstructed expansive view, stretching from Cahuenga Pass and Universal Studios to Valley Circle and wraps to the surrounding hillside on both sides. It is amazing, and at night, the Valley lights views are simply spectacular. Build a gated estate home - It already has a long driveway leading to a flat pad. Or, as it has approximately 127' of frontage, you may opt for a lot split and build two homes instead. Soils / geological, survey, topo and other reports / studies are available.
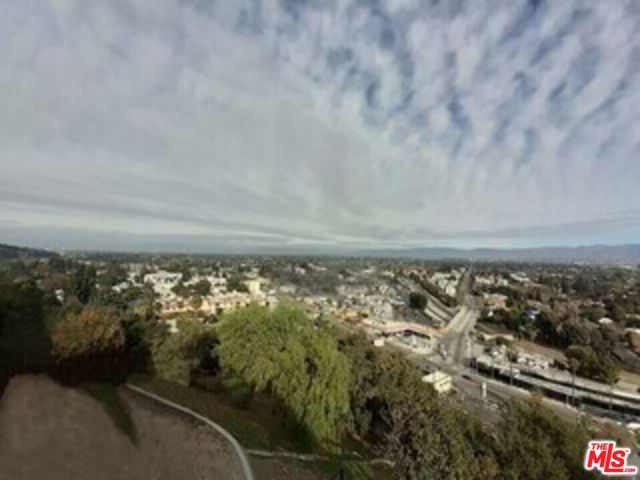
Page 0 of 0



