search properties
Form submitted successfully!
You are missing required fields.
Dynamic Error Description
There was an error processing this form.
Tarzana, CA 91356
$1,499,000
2200
sqft3
Beds3
Baths Chic gated single story South of the Boulevard pool home awaits those who seek a casual yet sophisticated lifestyle. Enter this stylish home filled with natural light to a spacious open concept floor plan. Remodeled and move-in ready. Huge living room opens to custom remodeled kitchen featuring butcher block counters, designer backsplash, abundant cabinetry, farm style sink, pantry closet and casual breakfast area. True formal dining room fit for large dinner parties overlooks front yard. Romantic primary suite includes French Doors to the outside, ceiling fan, enormous walk-in closet and private spa bathroom. Secondary bedrooms enjoy adjoining designer bathrooms. Recessed lights, skylights, tiled floors are featured throughout. Indoor oversize laundry closet behind barn doors. Outside is an entertainer's paradise with a spectacular resort style lounge entry pool and spa that will make you feel like you're on a 5-star vacation. Easy access to Tarzana shops and restaurants. Trust Sale...hurry...won't last at this price.
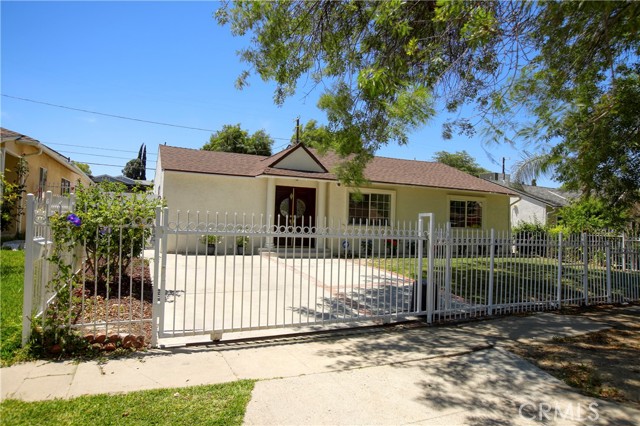
Los Angeles, CA 90069
1470
sqft2
Beds3
Baths Tucked away on a tranquil stretch of Croft Avenue just off Melrose Place, Unit 306 at 855 N Croft offers a rare blend of privacy, light, and refined design in one of West Hollywood's most walkable enclaves. Designed by renowned architect Zoltan E. Pali, FAIA, this boutique 2-bed, 2.5-bath residence spans 1,470 sq ft and delivers indoor-outdoor living through an open-concept layout and west-facing sliding glass doors that flood the home with golden-hour light. Move-in ready and optionally offered with curated designer furnishings, this elevated home is made for both entertaining and quiet retreat. The sleek kitchen is anchored by Italian cabinetry, quartz countertops, a Bertazzoni range, and smart ambient lightingmaking every dinner feel like a scene. High ceilings and wide-plank hardwood floors continue through the living and dining spaces, connecting seamlessly to a generous private balcony that captures treetop views and evening skies. Each of the two-bedroom suites sits on opposite sides of the home for maximum privacy. The primary suite features a spa-style bathroom with dual vanities, a soaking tub, separate glass shower, and a custom-built walk-in closet with integrated LED lighting and full-height storage. The second suite is currently configured as a fully equipped home gym and office, with its own en-suite bath and another custom walk-in closet. Additional touches include a stylish powder room near the entry, a laundry closet with a stacked utility center, and built-in hallway storage--all enhancing the home's functionality without sacrificing its refined aesthetic. Other features include two secure tandem parking spaces, controlled building access, and shared rooftop amenities. Smart, bright, and tastefully finished, Unit 306 pairs luxury design with everyday function--all just steps from Melrose Place, the Sunset Strip, the Sunday Farmers Market, and West Hollywood's best dining, culture, and boutiques. This is turnkey West Hollywood living with an edgemodern, polished, and ready to impress.
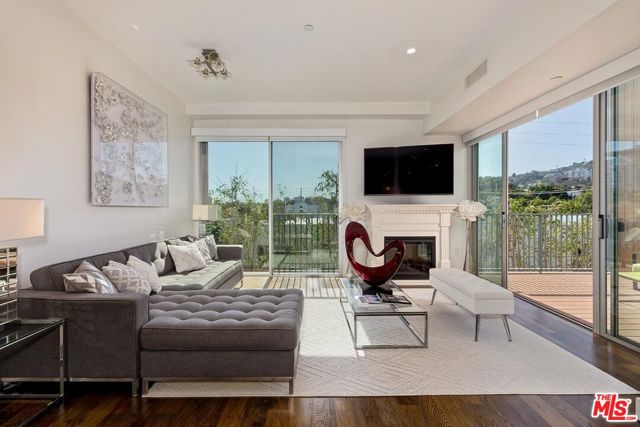
Bakersfield, CA 93309
5406
sqft4
Beds5
Baths Beautifully remodeled home in prestigious Stockdale Estates! This expansive residence offers 4 spacious bedrooms, an office, a loft, and 5 modern bathrooms. Enjoy soaring vaulted ceilings, a formal living room, large formal dining, and a separate family room complete with a wet bar perfect for entertaining. The gourmet chef's kitchen features brand-new appliances, quartz countertops, custom cabinetry, and breakfast nook. Three luxurious primary suites boast generous closets and newly renovated en suite bathrooms. The fourth bedroom is ideal as a private in-law suite with a walk-in closet, a .75 bath, and a brand-new kitchenette. Step outside to a serene backyard with a covered patio, sparkling pool, and spa with an outdoor shower your personal retreat for relaxation or gatherings. An oversized garage to fit up to 6 cars, offers ample space for vehicles, storage, or a workshop. This stunning home combines comfort, style, and functional its perfect for families or entertaining guests!
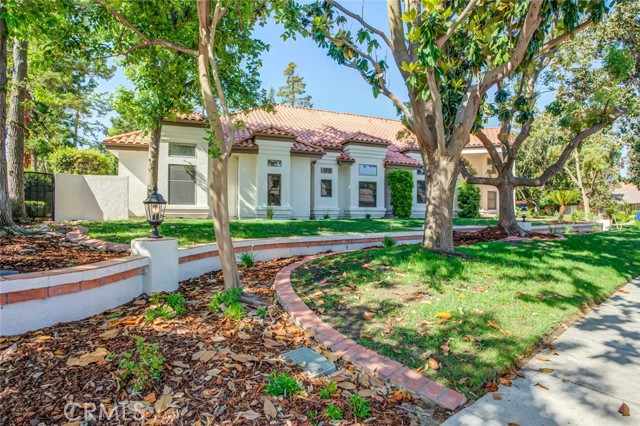
Los Angeles, CA 90006
0
sqft0
Beds0
Baths Exceptional Development Opportunity in Prime Mid-Wilshire 957 Arapahoe Street, Los Angeles, CA 90006 Rare offering of vacant land in the heart of Mid-Wilshire, this 8,581 square foot lot is a developer’s dream. With dimensions of approximately 60.27 Ft. x 142.4 Ft., the site offers an ideal layout for a new multifamily project in one of L.A.’s highest-demand infill locations. Zoned LAR4-1 and located in a Transit Oriented Communities (TOC) Tier 3 zone, the property qualifies for significant density bonuses and reduced parking requirements, making it an outstanding candidate for a high-yield apartment development. Perfectly positioned just east of S. Hoover Street and minutes from the 101, 10, and 110 Freeways, 957 Arapahoe offers unbeatable accessibility to Downtown L.A., Koreatown, USC, and major transit hubs. This is an opportunity in a rapidly transforming neighborhood with strong rental demand and long-term upside. • Vacant Land | Lot Size: 8,581 Square Feet • Approx. Dimensions: 60.27 feet x 142.4 feet • Zoning: LAR4-1 • TOC Tier 3 – Eligible for density bonuses • Prime Mid-Wilshire location near Downtown L.A. and Koreatown • Excellent freeway access (101, 10, 110)
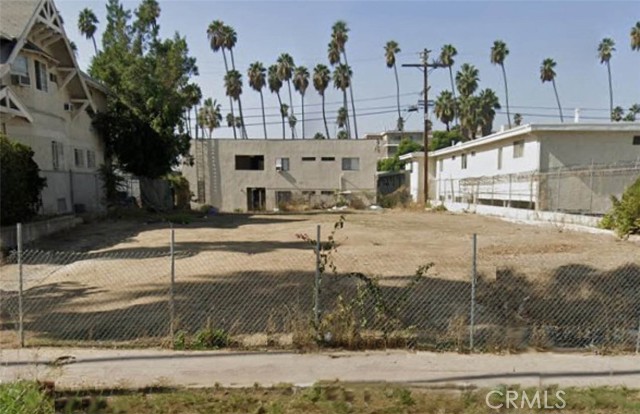
Los Angeles, CA 90064
2562
sqft5
Beds3
Baths Welcome to your next dream investment or forever home! Nestled on a prime corner of Amherst Avenue, this two-story single-family residence offers a spacious 2,562 square feet of living space, thoughtfully set on a generous 5,626 square foot lot.With four bedrooms and three bathrooms, plus a versatile den that can easily be converted into a fifth bedroom or a cozy TV room, this home provides ample flexibility for families and end-buyers looking to add their own touch. The property also holds tremendous potential for developers, thanks to the recent zoning change from R1 to R3 in this area due to the transformative Carmel Project. This zoning shift opens the door for multi-family new construction opportunities, mirroring other projects already underway on the same street.As an added bonus, the existing garage can be converted into an ADU, providing additional living space or a rental unit for extra income.In short, this property is a gem for both homeowners seeking a customizable haven and developers eyeing their next big project. Come see the possibilities for yourself and let the magic happen!

Diamond Bar, CA 91765
2208
sqft4
Beds3
Baths This stunning tri-level home is nestled in the hills of Diamond Bar, offering breathtaking panoramic views and perfectly positioned to capture gorgeous sunsets from the serene backyard or the private upstairs balcony. This residence includes a highly desirable downstairs bedroom and full bath, ideal for guests or multi-generational living. When entering the home you step into the formal living room where rich wood flooring and custom crown molding add timeless elegance and character. Step down into the formal dining area which leads you to the kitchen and family room, perfect for entertaining. The kitchen is a true delight, featuring oak cabinetry, granite countertops, custom backsplash, stainless steel appliances including a 5-burner stove, brand new sink, faucet, and garbage disposal, and an eat-in dining area with a Hunter ceiling fan. Upstairs, the primary suite is a peaceful retreat with double-door entry, two large closets (including a walk-in), an additional hidden storage closet behind the paneled wall, and a private balcony with unobstructed views. The ensuite bathroom boasts dual sinks, and a jetted bathtub with a window to take in the gorgeous view. Two additional guest bedrooms and a full bathroom with a tub/shower combo complete the top level. Accessibility features are present in every bathroom, promoting safety and ease of movement. Thoughtfully upgraded, the home includes dual-paned windows, a 4-ton AC unit, stair climber to provide added ease for navigating between levels, new security system with cell phone access, indoor laundry, and the home has been repiped with PEX plumbing. The downstairs bathroom features a walk-in shower with new brass fixtures. Outside you will enjoy a tranquil and private front courtyard with a mature lemon tree, a covered backyard patio, and a lower terrace that could be perfect for a future jacuzzi. The backyard is adorned with an array of fruit trees including orange, avocado, peach, nectarine, pomegranate, and loquat. Landscaped beautifully with a large fountain, it is a retreat you never have to leave home to enjoy. A 2-car garage and extended driveway offer plenty of parking, as well as additional parking that is readily available along the street with long stretches of curb for ample space for your guests. Located near top-rated schools, shopping, dining, and easy access to the 60 and 57 freeways, this exceptional home offers comfort, convenience, and stunning natural beauty.
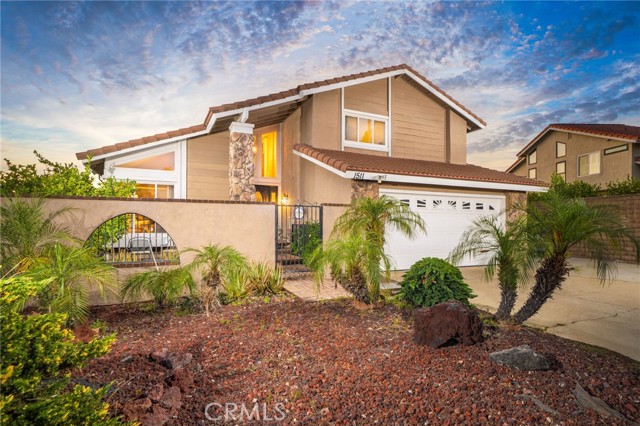
Fullerton, CA 92833
2588
sqft3
Beds3
Baths STUNNING RESIDENCE IN PRESTIGIOUS AMERIGE HEIGHTS COMMUNITY. SAGEWOOD PLAN 3 HOME WITH BRIGHT, AIRY AND OPEN FLOOR PLAN. FRASH PAINTED INSIDE, WOOD LOOKING LAMINATE FLOORING THROUGHOUT DOWNSTAIRS AND UPSTAIRS, FIREPLACE IN THE FAMILY ROOM AND RECESSED LIGHTING. UPGRADED GOURMET KITCHEN WITH CABINETRY, PANTRY, QUARTZ COUNTERTOP AND CENTER ISLAND—PERFECT FOR COOKING AND ENTERTAINING. PRIMARY BEDROOM WITH WALK-IN CLOSET, UPGRADED PRIVATE BATH WITH SEPARATE TUB AND SHOWER, AND LAUNDRY ROOM UPSTAIRS. PRIVATE BACKYARD FOR ENTERTAINING. 2 CAR ATTACHED GARAGE WITH DIRECT ACCESS. COMMUNITY AMENITIES INCLUDE FREE HIGH SPEED INTERNET, TENNIS COURTS, AND PARKS WITH PLAYGROUNDS. WALKING DISTANCE TO AWARD WINNING SCHOOLS: ROBERT C FISLER ELEMENTARY AND JR. HIGH SCHOOL, SUNNY HILLS HIGH SCHOOL AND MONTESSORI & EDUCATION CENTER, CLOSE TO TOWN CENTER FOR SHOPPING, GYM, BOOKSTORE, AND RESTAURANTS.
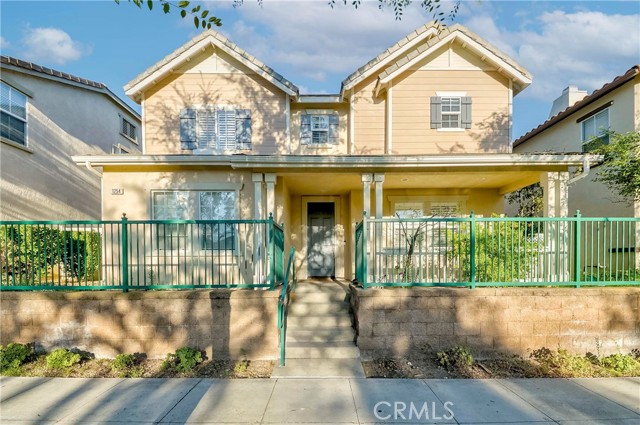
Imperial Beach, CA 91932
1789
sqft3
Beds3
Baths *Location Location Location* *NEW CONSTRUCTION* 3 Bedroom / 3 Bath 1789 Sq. Ft. home located in the heart of the beach area. This property has a large rooftop deck with a built-in BBQ area for entertaining with ocean views. The property is a detached structure with/a 3" airspace separation between the neighboring unit on separate foundations. Interior specs include large 2'x4' porcelain tile flooring downstairs, Mohawk flooring upstairs, CAT-6 wiring in every room with media closet, Custom Bamboo cabinetry, 8' Ft solid core interior doors, Delta shower fixtures & faucets, living room skylights, interior/exterior frameless glass railings. Oversized parking area for large vehicles, exterior landscape lighting with automatic drip system, and separate utility meters on each home. The Rooftop deck is structurally designed to accommodate a jacuzzi.
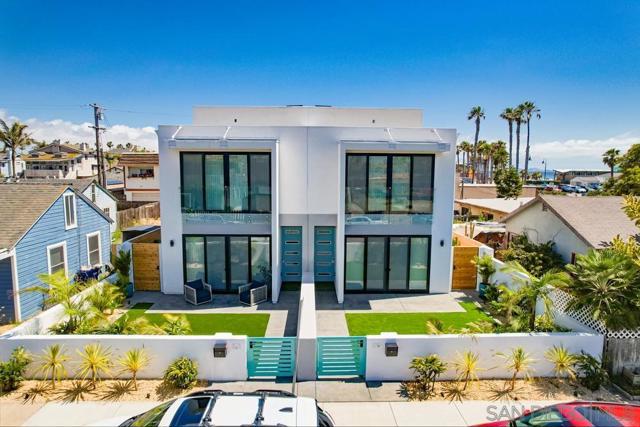
San Diego, CA 92102
0
sqft0
Beds0
Baths Prime Development Opportunity on J Street in the Heart of San Diego An exceptional opportunity awaits investors and developers on J Street, right in the center of San Diego. Ask agent for more details, we have two preliminary report done for potential plans. This prime parcel of land, offered at $1,499,000, spans 0.924 acres (40,281 sq. ft.), and is zoned for a wide variety of conditional and specialty uses. Its central location ensures unmatched accessibility to Downtown San Diego, Coronado, the International Airport, major hospitals, business hubs, and key freeways (I-5, I-15, I-805, and CA-94). This site is particularly well-suited for savvy multifamily developers eager to capitalize on San Diego’s high-demand housing market. Based on preliminary research, several attractive paths are available—including multifamily housing development or specialty use projects. Multifamily Development option: Envision a refined residential community of up to 26 spacious units, with each unit offering up to 1,936 sq. ft. of living space. Specialty Use option: Consider a thoughtfully designed three-story senior living facility, encompassing 29,628 sq. ft. The concept includes: Ground floor dedicated to common spaces such as a general activities area, adult care/development center, kitchen, and physical therapy room. Second and third floors featuring 47 beds, nurse stations, kitchens, and administrative offices. 30 parking spaces, including two ADA-accessible spots, ensuring convenience for staff, residents, and visitors. Whether you pursue a multifamily development or a specialty use project, this property represents a rare chance to create a meaningful, income-generating asset in one of San Diego’s most desirable and connected locations.
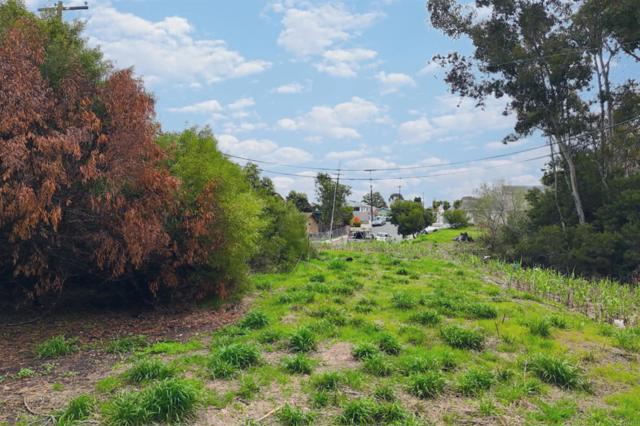
Page 0 of 0



