search properties
Form submitted successfully!
You are missing required fields.
Dynamic Error Description
There was an error processing this form.
Canyon Country, CA 91387
$1,499,000
2691
sqft5
Beds4
Baths Welcome to your future sanctuary at 15833 Warm Springs Drive, located in the beautiful Woodlands of Sand Canyon. Majestic oak trees grace the neighborhood, offering shade and character that elevate the community's natural beauty and charm. This sprawling single-story home has been tastefully remodeled, offering a harmonious blend of comfort and style across its spacious 2,691 square feet. As you enter, you'll be greeted by the warmth of the stone fireplace and the view of the backyard from the sliding doors that line the living room. The formal dining room is perfect for hosting dinners or intimate gatherings. The kitchen is a chef's delight, equipped with sleek Thermador appliances that elevate your culinary experience. Two-toned cabinets, subway tile backsplash and black leathered granite beautifully contrast the butcher block island with breakfast bar. A flex-space off of the kitchen is perfect for a walk-in pantry or wine room. This 4-bedroom, 3-bathroom main residence presents an ideal layout, with one bedroom and a freshly remodeled bathroom on one side of the home with the remaining three bedrooms conveniently located down the hallway off the living room. The primary suite is a peaceful retreat with access to a patio. Each bathroom is designed with modern elegance and functionality in mind. There is an additional room currently used as a workout room that could be an office, den, or fifth bedroom. Set on a generous lot, this property offers plenty of space. Enjoy the covered patio or the pizza oven while entertaining. The stunning pool and spa with baja step will have you feeling like you are on vacation in your own backyard. The garden area and serene koi pond add a touch of tranquility to your everyday life. For those with a passion for equestrian activities or DIY projects, the barn features horse stalls currently transformed into a workshop. The guest house, complete with a kitchenette and bathroom, provides a private retreat for visitors or potential rental opportunities. Additional features include RV parking and EV charging. Discover the best that Sand Canyon has to offer in this exceptional property, where every detail is tailored to enhance your lifestyle. Make this enchanting retreat your new home!
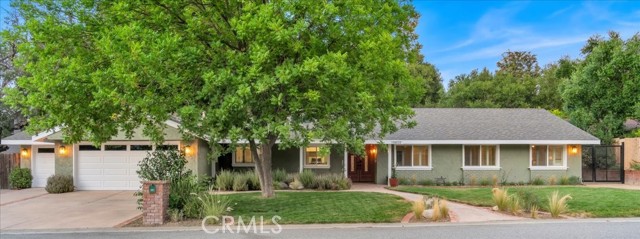
Paso Robles, CA 93446
3113
sqft3
Beds3
Baths Stunning Custom Home with Sweeping Views on 1.5 Acres. Welcome to this beautifully crafted custom-built home, offering breathtaking views and privacy—all within the city limits. Nestled on a generous 1.5-acre lot behind a gated drive, this residence combines the best of security, exclusivity, and convenience. Step inside the expansive 3,113 sq ft home, thoughtfully designed with 3 bedrooms and 2.5 bathrooms. The layout offers generous living spaces, elevated finishes, and a seamless indoor-outdoor flow—perfect for both daily living and entertaining. The gourmet kitchen is a true showstopper, equipped with quality appliances, a new built-in refrigerator, custom cabinetry, and a large island ideal for cooking and gathering. The adjacent living and dining areas are warm and inviting. The living room offers custom built-ins and a beautiful fireplace. The luxurious primary suite is a private retreat, complete with a lounge area, built-in desk, oversized walk-in closet, fireplace, and a spa-inspired ensuite bathroom featuring a soaking tub, walk-in shower, vanity, and direct access to a private patio with a sauna. Step outside to enjoy a Central Coast lifestyle made for entertaining, with an outdoor BBQ area, spacious covered patio, and plenty of room to relax. The property extends down a sloped area that has potential for an ADU or pool. The oversized three-car garage boasts high ceilings with an RV door, ideal for vehicles, RV storage, a home gym, workshop, or additional hobby space. Additional features include an owned solar system, city utilities, mature landscaping, and a serene, private setting. Don’t miss this rare opportunity to own a beautifully appointed custom home with views, space, and an exceptional Paso Robles lifestyle. Bring all offers!
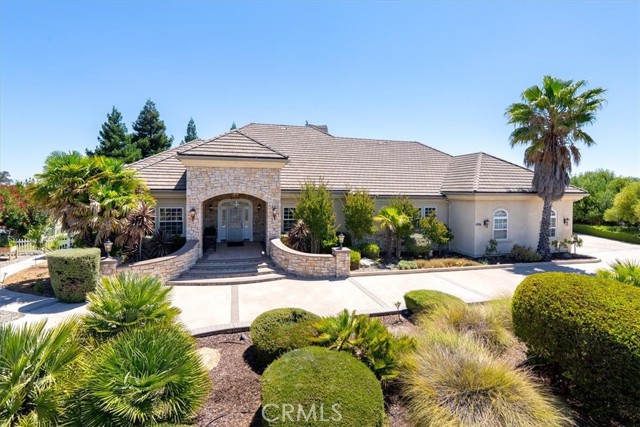
Carlsbad, CA 92008
1610
sqft2
Beds3
Baths Welcome to 543 Laguna Drive, where the essence of coastal living comes to life in this impeccably appointed townhome located in the exclusive Laguna Point community-a boutique resort-style enclave with only 21 residences. Tucked away in the peaceful northmost corner of Carlsbad Village, this former model home is being offered with furnishings included(bring your toothbrush & move in) and captures breathtaking views of the Buena Vista Lagoon, lush marshlands and distant glimpses of the blue Pacific Ocean. Boasting over 1,600 sq. ft. of thoughtfully designed living space, this 2-bedroom, 2.5-bathroom residence features: a gourmet kitchen with gorgeous countertops and high quality cabinetry, modern appliances, tile and wood flooring, 2 private balconies with serene water and nature views. Enjoy a true resort lifestyle with community amenities that include: sparkling pool and spa, fully equipped fitness center with cardio machines, free weights, and universal equipment, secure gated parking with 2 assigned side by side roomy spaces(can accommodate full size vehicles) & adjacent full size stand up storage room and a cozy clubhouse witsh pool table, inviting fireplace, big-screen TV and wet bar entertainment center. Step outside and you're just moments from fine dining, boutique shopping, world class beaches and scenic Max Brown Park — offering expansive greenbelts, peaceful walkways, and the tranquil ambiance of surrounding lagoons and marshlands. Living here feels like a vacation every day — a rare opportunity to enjoy nature, luxury, and community all in one. Don't miss your chance to own this coastal paradise — it won’t last!
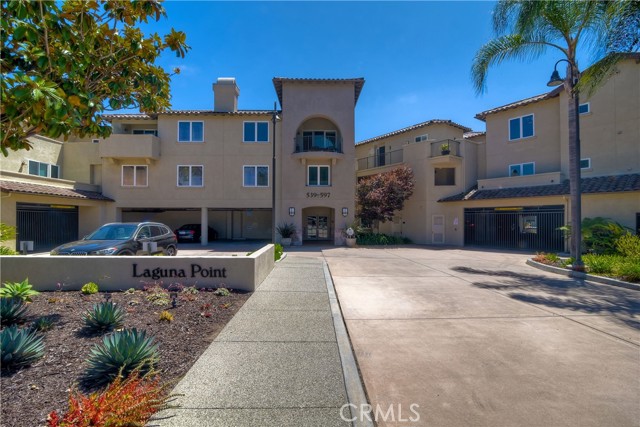
Chino Hills, CA 91709
3017
sqft4
Beds3
Baths Location! View! Remodeled! Located in one of Chino Hills’ most desirable neighborhoods, this beautifully upgraded property with 4 bedrooms, 3 bathrooms, (1 bedroom 1 bathroom downstairs) plus a bonus room upstairs, 3-car garage. With 3,017 sqft of elegant living space on a 7,187 sqft lot. From the moment you step through the grand double-door entry, soaring high ceilings and abundant natural light set the tone for a bright, open-concept layout designed for both comfort and style. Totally modernized kitchen featuring white cabinets, quartz counter tops, center island with waterfall finish, stainless-steel appliances. Family room with mini bar and fireplace framed with tiles. Large primary bedroom with retreat area. Primary bathroom with dual sinks, freestanding bathtub, separate shower with frameless glass enclosures. The upstairs spacious bonus room is perfect space for a home office, media room, or potential fifth bedroom. All the other bathrooms also fully renovated. Other features include: new interior paint, tiles at entry, kitchen and bathrooms, recessed lights, custom chandeliers, newer double-pane windows and sliding door, custom window roller shades. Step outside to a private backyard oasis where a covered patio, sparkling pool & spa, and unobstructed mountain and city light views create the ultimate setting for entertaining or peaceful retreat. Enjoy a rare combination of scenic beauty and everyday convenience—nestled just steps away from Rolling Ridge Elementary, Canyon Hills Junior High, local parks, and shopping centers. Homes with this level of finish, space, and location rarely come available. Don’t miss this exceptional opportunity to own a turnkey residence in the heart of Chino Hills.
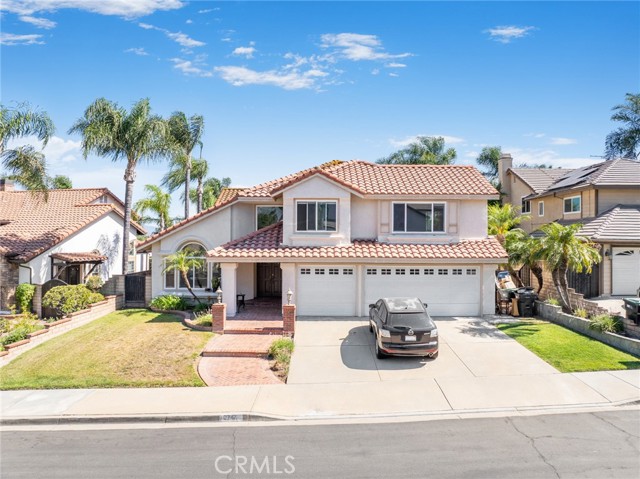
Huntington Beach, CA 92648
962
sqft2
Beds2
Baths This penthouse is Better-than-New! Completely rehabbed with luxury quality materials and craftsmanship. It is one of the rarely available Sunset & White water ocean view 2 bedroom, 2 bath penthouse condominiums on the Top Floor of 2000 Pacific Coast Highway! Watch the surfers, read the paper, and sip your coffee on the quiet balcony of this 3rd floor unit which is set back off of Pacific Coast Highway. The vaulted ceilings add to the desirability of this rarely available model. It was remodeled through-out with work completed on 7/1/25… all the finishes, fixtures, and appliances are luxury quality! It is completely move-in ready and never occupied since the work was completed! Come join the Downtown Huntington Beach lifestyle where the climate is wonderful and all the recreational activities you enjoy are right out your front door: Surfing, kite boarding, beach fun, bike riding, strolls on the sand, golf, parks, and schools are all nearby… and just a few miles up PCH is Huntington Harbour which offers paddle boarding, kayaking, and marinas to keep your yacht or rent a Duffy boat for a harbour cruise. Your friends and family will want to come visit you to watch the 4th of July Parade/Fireworks, Pacific Air Show, and US Open of Surfing... Your family & friends are going to love to visit you!
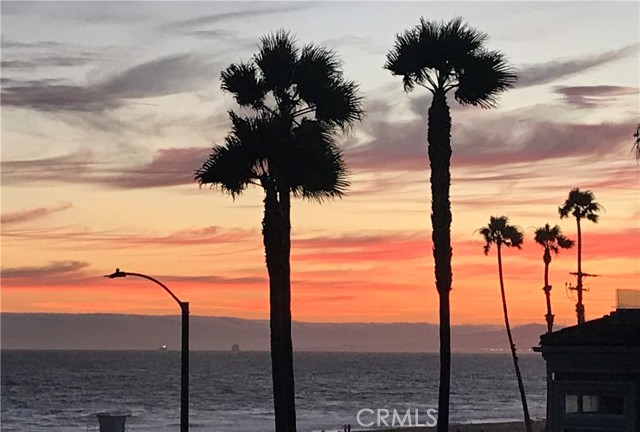
Sunnyvale, CA 94089
2156
sqft3
Beds3
Baths One of the most serene neighborhoods in Sunnyvale, the Traditions community is surrounded by soaring trees & loads of greenery! This spacious End Unit Townhome truly feels like a Single Family home, rare to find this much space in a townhome! Largest floor-plan in all of Tasman Crossings! Tons of natural light shine through large end unit windows, skylight & sliding doors! Refreshed townhome w/new carpets, new warm paint throughout, upgraded Kitchen and more! Living Rm / Dining Rm combo w/access to 1st private balcony, Family Rm off Kitchen w/gas fireplace. Gourmet Eat-In Kitchen w/white cabinets, quartz counters, large pantry, breakfast bar and nook w/access to 2nd private balcony! Oversized Owners suite w/WIC, dual sinks, separate tub & shower. Spacious 2nd & 3rd beds w/large closets. Extra Bonus Rm located downstairs, great for home office or entertainment area. Attached 2 Car garage! Central A/C & Heat. HOA includes: Community Pool & Spa, Water, Garbage, Earthquake Insurance & more! Short walk to SevenSeas Park, VTA, Grocery & coffee! Short drive to newly built Downtown Sunnyvale w/loads of dining, shopping & entertainment! Near 101, 237, 85! Minutes from major corporations such as Apple, Google, Nvidia, Meta, Microsoft & Amazon. Don't miss out, loads of nearby development!
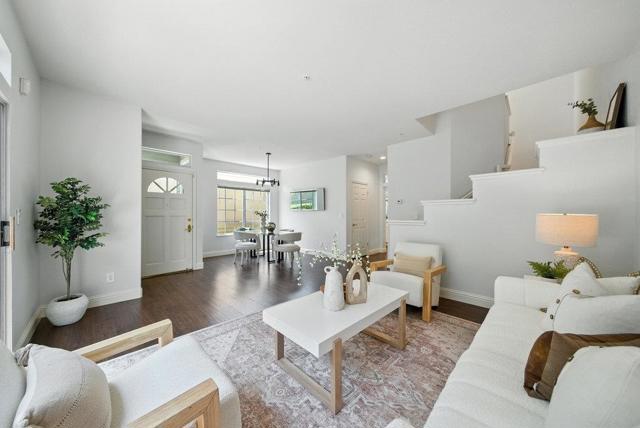
Newbury Park, CA 91320
3096
sqft3
Beds4
Baths Top-of-the-World Views + Bonus Lot + Stunning Upgrades!Perched at the top of McKnight Road with no neighbors above and privacy all around, this one-of-a-kind home offers breathtaking panoramic views across the entire Conejo Valley from all three levels. Enjoy peaceful outdoor living on expansive wrap around decks with phenomenal views, featuring an above-ground Marquis Vector spa. Inside, the flexible layout includes a spacious great room, chef's kitchen with granite island and views views views. Occupying the third level exclusively - the primary suite retreat boasts complete privacy and a private balcony for indoor/outdoor living. In addition, three well-appointed bedrooms are conveniently located on the main living level. The 3rd bedroom (no closet - shown in pictures with bunk beds) that can convert to a perfect office/den. A lower-level game room/den suite with its own family room, gym, mini bar, hot sauna with shower and separate entrance--perfect for guests or multi-generational living, or kids!Thoughtfully updated throughout with new AC, new paint, new bedroom flooring, new lighting fixtures and new exterior doors. This home blends modern convenience with timeless charm. The original sanded and restained hardwood floors shine on the main level, while drought-tolerant landscaping enhances curb appeal. Additional highlights include an upgraded security system, solar power, a new sliding door to take in the views on the main floor, an upgraded downstairs bath, and a brand-new minibar in the primary suite.Bonus: Includes the adjacent parcel--over 41,000 sq ft combined-- a rare opportunity for an owner-builder, investor, or anyone seeking space and potential.This is more than a home--it's a lifestyle on your own private mountaintop.
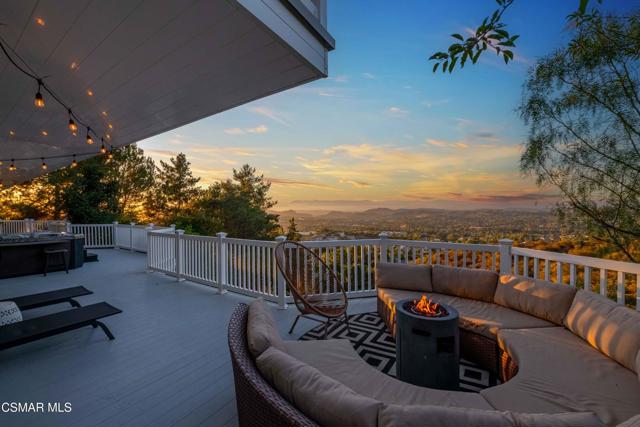
Topanga, CA 90290
1704
sqft3
Beds2
Baths Offer deadline Tuesday 4/22 by 6pm. Casa La Flor, Hacienda Heaven. Privacy, views, acreage, fruit trees, room for horses, all on a close in cul-de-sac. Here is the Topanga dream come true, in this classic, single story Hacienda, on nearly 2 acres. Bud and Anne bought this home in the early 70s, and lovingly created an art piece. Here, Topanga meets old Mexico, with hand-carved woodwork, classic Malibu Tile, vintage lighting, and French doors open wide to epic canyon vistas. Drive through handbuilt wood and iron gates, into the private parking court with mountain views. A stone arch with iron gate, leads into Anne's pride and joy, a private garden, brimming with succulents, flowers, artful stone paths, all built by skilled stone masons. Carved, double wood doors open into a welcoming great room, with a wide wall of windows overlooking the patios, and the morning sunrise. A stone fireplace with a woodstove insert makes for cozy mornings. Sit by the fire, and watch the fog roll in as hawks circle above. Every part of this home shows the artisan's touch. Inlaid oak floor boards in intricate patterns, stained glass, a handbuilt bar. Step out of French doors from nearly every room, into scented gardens filled with flitting birds. Dine with the doors flung open to patios set against meadows and an oak grove. The eat-in country kitchen is awash in colorful tiles and sunlight. Relax in the primary suite with its trio of vintage arched windows, a deep walk-in closet, and a colorful bath with a bay window. A second bedroom has a dreamy bay window seat, perfect for reading or daydreaming. The third bedroom has been reimagined as a classic western den with a handbuilt wet bar! You can make it into a bedroom again. The second bath is a riot of handmade tiles, with a bath set in a bay window. Outside, wide expanses of hand-laid brick and Saltillo patios are buttressed by stone columns and graced with stone and tile fountains. A brick and tile barbecue and fireplace sit close by the dining room. Steps lead past a shady patio on the hill, to an arched gazebo, with windows out to spectacular views, the best perch for morning tea, or to sit and watch the sun sink over the mountains. Covered porches shelter work areas and lounging spots. The separate garage is a hobbyist's dream of beautiful cabinets, and organized wall storage. There are steps down the back of the yard to a carport. The old corral where the family pony used to roam, sits in the oak graced meadow. There is room to add a pool or a guest house, to lure friends and family! Perhaps expand the house. The nearly 2 acre lot to the south of the house is co-owned with neighbors. The neighborhood is peaceful and quiet, and a stone's throw to Summit Park, where both bikes and dogs are welcomed. The valley and coast are a quick drive away. Restaurants, cafes, charming shops and galleries are close by. This home has been lovingly cared for and enhanced by Bud and Anne for decades. Now Casa La Flor could be your piece of heaven.
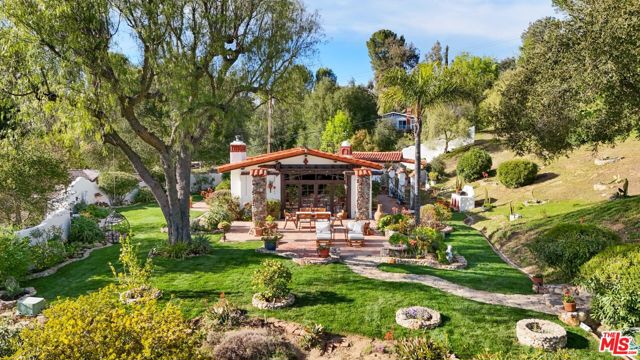
Temecula, CA 92592
3115
sqft4
Beds3
Baths Welcome to your California dream—an exquisite & private Hilltop Villa Pool Home nestled on 4.87 acres in the heart of Temecula’s world-renowned wine country, offering Low Taxes & No HOA - Zoned for Temecula Valley School District. Surrounded by locally managed Cabernet Sauvignon vines and offering unparalleled 180-degree panoramic views, this remarkable estate perfectly blends luxury, privacy, and timeless natural beauty. As you arrive, you're welcomed by an elongated driveway leading up to a charming front courtyard, ideal for morning coffee or watching the iconic Temecula hot air balloons float across the sky. The property also boasts an expansive three-car garage with soaring 12' ceilings to easily house multiple car lifts, and also comes equipped with EV charging for modern convenience. Step inside to discover a freshly painted, bright and open layout featuring custom wood laminate flooring, fresh neutral tones, and elegant crown molding throughout the entire living space. The home offers 4 very spacious bedrooms, plus a downstairs office (easily used as a 5th bedroom or even a climate-controlled wine cellar). The formal Living/Dining room and elevated Family room are filled with natural light and showcase sweeping vineyard views from every single window. A cozy fireplace adds warmth and ambiance to the family space. The heart of the home is a chef’s dream kitchen—complete with rich dark cabinetry, granite countertops, a breakfast bar, and a seamless flow to the dining area and outdoor living spaces. French doors lead to your own private resort-style backyard, featuring a newer custom PebbleTec pool w/ solar heating, and a spacious covered patio that invites you to relax, entertain, and enjoy the serene setting year round. Retreat to the luxurious upstairs primary suite with its own private fireplace, upgraded spa-style bathroom with granite finishes and custom tile work, and a walk-in closet. Each additional bedroom includes ceiling fans, ample space, and gorgeous views out of every window. With plenty of land, there's even space to build an ADU, making it ideal for multi-generational living, guest accommodations, or future rental income. Located moments from top wineries like Wilson Creek and Doffo, yet close by to award-winning Temecula schools, shopping, and dining, this is Wine Country living at its absolute finest. Schedule your private tour today, and find out what 36615 E Benton Rd has to offer you.
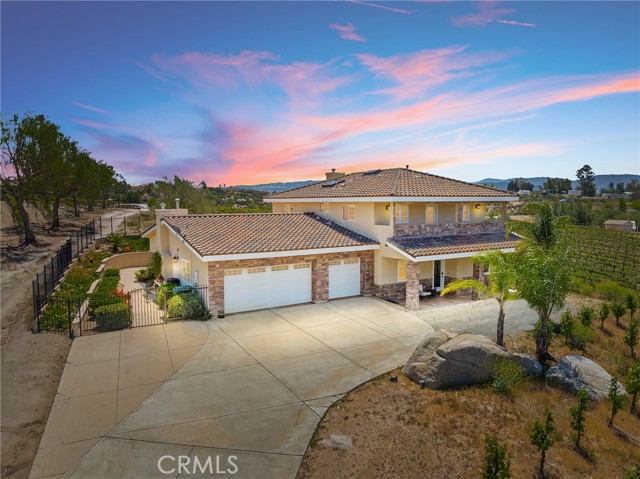
Page 0 of 0



