search properties
Form submitted successfully!
You are missing required fields.
Dynamic Error Description
There was an error processing this form.
San Mateo, CA 94404
$1,499,000
1332
sqft3
Beds2
Baths Dock your paddleboard right outside in your own Private Boat Dock in this stunning waterfront 3 bedroom 2 bath single-family home in the highly desirable Mariners Island Community. 464 Fathom is bathed in natural light, thanks to multiple dual-pane windows and skylights, creating a bright, airy atmosphere throughout. The spacious living room and the dining area offer tranquil lagoon views, perfect for relaxing or entertaining. The well-appointed galley kitchen features sleek countertops, stainless steel appliances, dual ovens, and a built-in wine rack. The sun-filled primary with ensuite boasts sliding glass doors leading to a generous balcony with serene water views. A versatile bonus office/sunroom provides space for work or leisure. Add'l highlights include, a tankless water heater, and an in-garage washer/dryer. Resort-style amenities through the HOA: 2 community pools, hot tub, sauna, gym, playground, and boat storage. Minutes from Mariners Point Golf Center & Driving Range, Bay Trail hiking, the dog park, top-rated restaurants, major SF/Silicon Valley tech hub, Shopping Centers, SFO, Caltrain, BART, 92/101. Every day feels like a vacation at 464 Fathom-make it yours. | Freshly Painted | 3 Bed 2 Bath | 1,332 +/- SQ FT | Modern Flooring | Centralized Heating | 2 Car Garage |
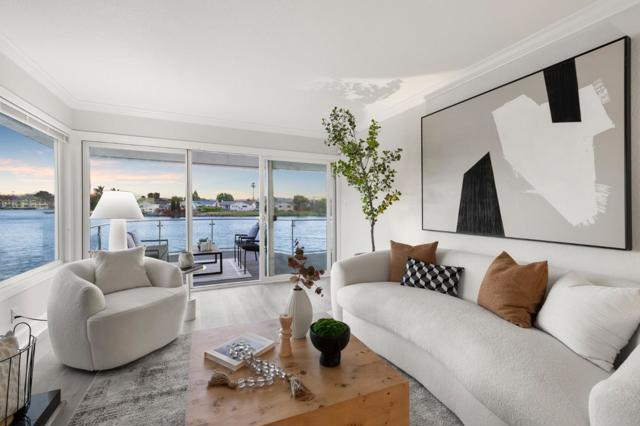
Hayward, CA 94544
2256
sqft4
Beds3
Baths Nestled in a quiet and desirable Hayward neighborhood, this beautiful home offers the perfect blend of comfort, convenience, and style. Step inside to an open and inviting floor plan filled with natural light, high ceilings, and modern finishes. Spacious living room with large windows and cozy ambiance Updated kitchen with granite countertops, stainless steel appliances, and plenty of storage Comfortable bedrooms with ample closet space Modern bathrooms with sleek finishes Private backyard ideal for family gatherings, gardening, or relaxing evenings Attached garage and additional driveway parking Enjoy easy access to top-rated schools, shopping, dining, BART, and major freeways (I-880, I-92, I-580), making commuting to San Francisco, Oakland, or Silicon Valley a breeze. Nearby parks and trails add to the neighborhood’s charm. Whether you’re a first-time buyer or looking for your next dream home, 1108 Jason Place is move-in ready and waiting for you! Some photos have been virtually staged to show potential use of space.

Newark, CA 94560
1829
sqft4
Beds2
Baths Welcome to 35120 Cardiff Street – a serene, move-in ready 4BR/2BA single-level home in Newark’s coveted Rosemont community, known for its safe, friendly atmosphere and broad, tree-lined streets. This thoughtfully cared-for residence greets you with a landscaped front yard and an immediate sense of warmth.Inside, the home flows with hardwood floors, dual-pane windows, a cozy fireplace, recessed lighting, fresh paint, and remodeled bathrooms that add modern comfort. Its flexible layout is designed to support every lifestyle—offering room to grow for families, quiet focus for remote work, and inviting space for hosting loved ones.Tucked behind the home is a peaceful outdoor escape—palm trees sway beside a tranquil water fountain, and fruit trees (lemon, fig, blood orange, pomegranate) provide both beauty and bounty. Whether you’re dining under the stars, gardening, or entertaining, this space invites connection and relaxation.Walk or bike to Lake, Coyote Hills, and Ardenwood Historic Farm. Zoned near good public and private elementary school (including Challenger), with easy access to cafes, shopping, Newark Days, Meta, Tesla, I-880, Dumbarton Bridge & BART.From peaceful mornings to vibrant gatherings, this is where your next chapter begins!Open House 1-4 SAT/SUN
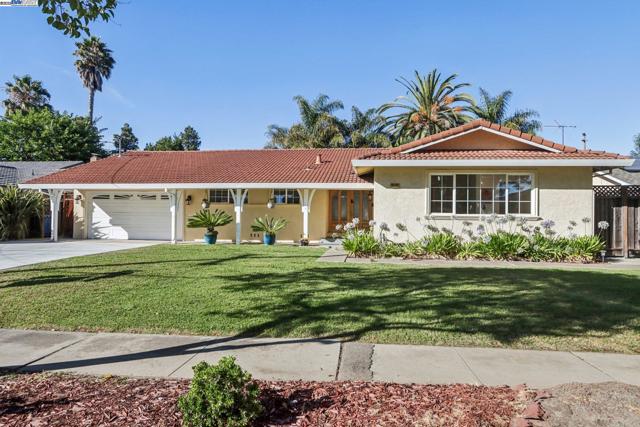
Half Moon Bay, CA 94019
1780
sqft3
Beds2
Baths Serene Miramar Beach House-- directly on bike path, 5 minutes to the beach! Discover this beautiful 3-bedroom, 2-bathroom single-story home situated in Half Moon Bay's desirable Miramar neighborhood just blocks from the ocean and moments from vibrant Pillar Point Harbor and charming historic downtown. Offering 1,780± sqft of light-filled living space on an expansive 15,000± sqft lot, this exceptional property blends comfort, functionality, and charm. Step into a sun-drenched living room featuring a fireplace and rich Ebony hardwood floors that seamlessly connect to the dining area and the sleek, updated kitchen outfitted with stainless steel appliances and stone countertops. The spacious primary suite offers a serene retreat with a modern en-suite bathroom and a door that leads out to the private backyard. Two additional bedrooms and a second updated full bath complete the smart, flowing layout. The beautiful backyard is designed for both entertaining and relaxation, boasting lush landscaping, a generous patio area, and a Bullfrog hot tub. Additional highlights include a finished bonus shed just off the primary suite - perfect as an office, studio, or retreat plus a front storage shed and space for extra parking. Enjoy easy access to Hwy 1 for all your Bay Area commutes.
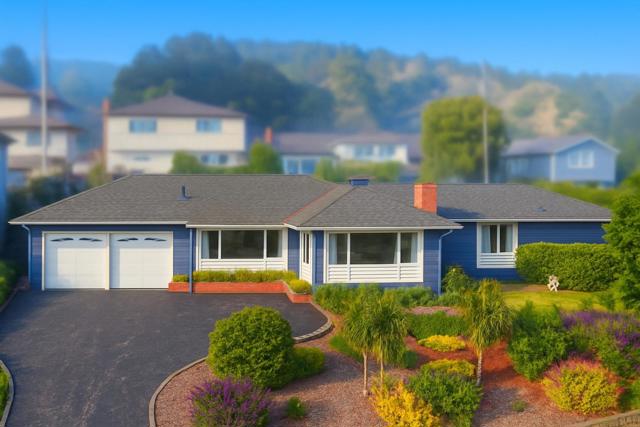
Berkeley, CA 94707
1784
sqft3
Beds2
Baths Beautifully reimagined and fully updated, this 3-bedroom, 2-bath Cragmont treasure offers 1,784 sq ft of refined living with breathtaking Bay panoramas. From the welcoming front porch, enjoy sweeping sights of the Golden Gate Bridge, Angel Island, and San Francisco skyline. Inside, sunlight pours into the living room anchored by a classic fireplace and new floors. The open kitchen boasts stainless steel appliances, a gas range, a peninsula with bar seating, a breakfast nook, and a dining area—all positioned to capture iconic views. Two main-level bedrooms include one with Golden Gate vistas and dual closets, and a peaceful garden-facing room. The updated hall bath blends fresh style with modern finishes. Upstairs, the primary suite is a quiet sanctuary with skyline views, a walk-in closet, and an en suite featuring a striking navy vanity. A few steps higher, a versatile bonus room offers unmatched bridge views, ideal for a home office or guest space. The terraced backyard unfolds into multiple outdoor living areas, while a tandem garage, off-street parking, and landscaped front yard complete the home. A rare find, this residence offers an unmatched perspective over the Bay, set within one of Berkeley’s most sought-after and inspiring neighborhoods.
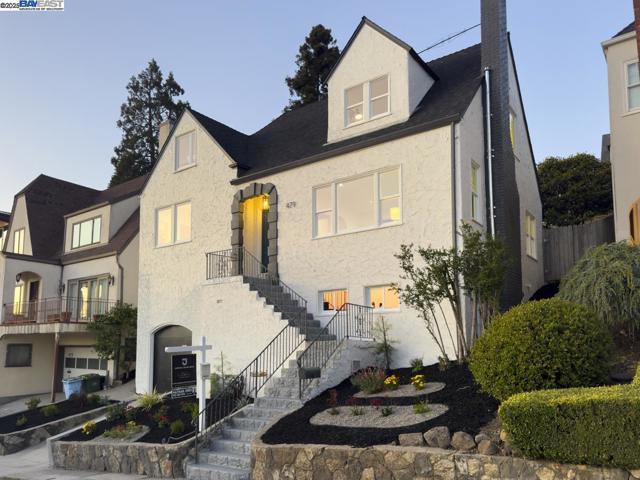
Clayton, CA 94517
3373
sqft5
Beds4
Baths Updated Two Story in Eagle Peak at Oakhurst Country Club tucked away on a premium lot! Desirable downstairs En-Suite features spacious closet w/ mirror doors & updated bathroom offering an oversized stall shower w/ floor to ceiling surround & dresser style vanity w/ slab counter. Gorgeous gourmet kitchen boasts hw floors, slab granite counters w/ full backsplash & large center island, newer stainless steel appliances, an abundance of cherry cabinets, big pantry & casual dining area. Spacious family room offers a brick fireplace w/ raised hearth & mantle + bar. Elegant formal dining room features "Tuscan" columns & dramatic lighting & opens to living room w/ soaring ceiling highlighted by a beautiful floor to ceiling stacked stone fireplace. Spacious upstairs bedrooms & gorgeous updated bath offering a shower/tub w/ custom tile surround w/ stone accent details & dresser style vanity w/ slab counters & dual sinks. Double doors open to retreat style oversized primary suite w/ vaulted ceiling, seating area & 2-way fireplace shared w/ spa style primary bath boasting extensive stone tile floors, stall shower, freestanding soaking tub, vanity w/ dual sinks & make up area + walk-in closet. Fantastic flag lot offers extensive paver patio area, lush lawn & mature shade trees. Must see!!!
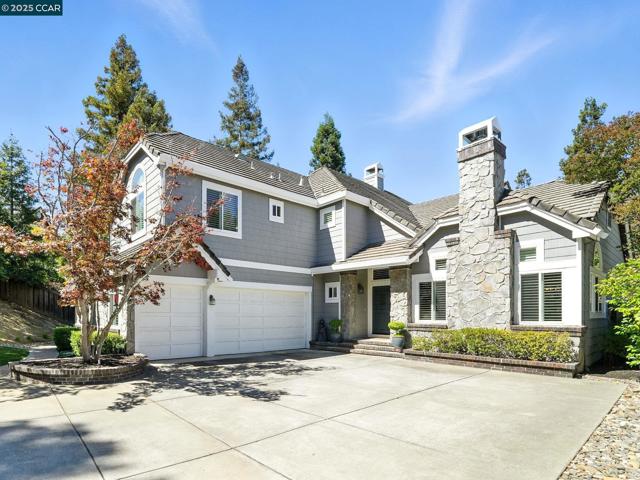
Pacific Beach (San Diego), CA 92109
827
sqft2
Beds1
Baths Pacific Beach Corner Lot – Rare Coastal Opportunity! Steps to Sail Bay. Just the second time on the market since 1941, this southwest-facing corner lot is a hidden gem in one of San Diego’s most sought-after beach neighborhoods. Set on a 4,500 sq ft lot, it’s just five blocks to the ocean, Peek Bay View From the Large Front Deck, steps to Fanuel Street Park, Sail Bay, and the boardwalk—where you can bike a scenic 6-mile loop from North PB to South Mission Beach. Enjoy paddle boarding, surfing, skateboarding, boating, jet skiing, volleyball, and more steps from your door. Cruise from Sail Bay to Mission Beach in just minutes on a beach cruiser! This home features cove ceilings with original 1941 hardwood floors (refinished in the large 20x17 living/dining area with Fireplace), newer dual-pane white vinyl windows, plantation shutters, updated paint, newer tile on the front exterior, newer garage door, and a huge 10x20+ deck with peek bay views. The Huge backyard includes a newer patio cover, fencing, and a small utility shed. Located in a great family neighborhood with an 80 Walk Score, just minutes to shops, bars, cafes, and groceries. Steps to Fanuel St Park. Property to be Sold AS IS condition. Don’t miss this rare opportunity with tons of potential! Buyer to Verify all info prior to close of escrow. See Confidential Remarks for Seller Financing and much more! Shown with accepted offer only no exceptions! Seller is a Licensed Real Estate Broker.
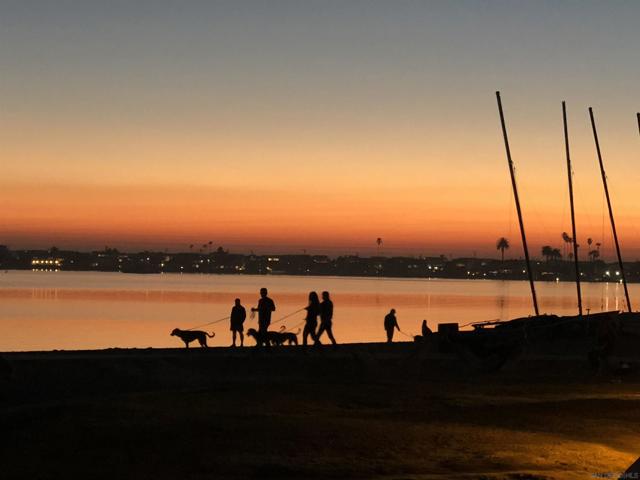
San Diego, CA 92124
2845
sqft4
Beds3
Baths Remodeled Tierrasanta home with canyon views! Modern kitchen with quartz counters, shaker cabinets, center island & stainless appliances opens to family room with yard access. Living room features vaulted ceilings, skylights & dual-sided fireplace. Primary bedroom offers balcony, ensuite bathroom with soaking tub and separate shower. Backyard includes trellis patio, grassy area & firepit. Extras: solar, EV charger, LVP flooring, central A/C, laundry room, large driveway & low-maintenance front yard. This beautifully updated Villa Granada home blends modern comfort with timeless character. The remodeled kitchen showcases quartz counters, shaker cabinetry, marble backsplash, and recessed lighting, seamlessly connecting to the family room with sliding doors to the yard. A dramatic living room offers vaulted ceilings, skylights, stained-glass window, and a dual-sided fireplace shared with the family room. The spacious primary suite includes mirrored closets, vaulted ceilings, a private balcony overlooking the canyon, and a spa-like bath with dual vanities, soaking tub, and walk-in shower. Three additional bedrooms plus an upgraded hall bath provide ample space for family or guests. Added conveniences include an indoor laundry room with washer/dryer, attic storage with pull-down access, and porcelain tile flooring in the entry and dining areas. Outdoors, enjoy a trellis-covered patio, firepit, grassy yard, synthetic turf front, and privacy with canyon views. Extras: Tesla charger, financed solar, central A/C, and a wide driveway with plenty of parking. Convenient central Tierrasanta location near parks, trails, shops, and schools.
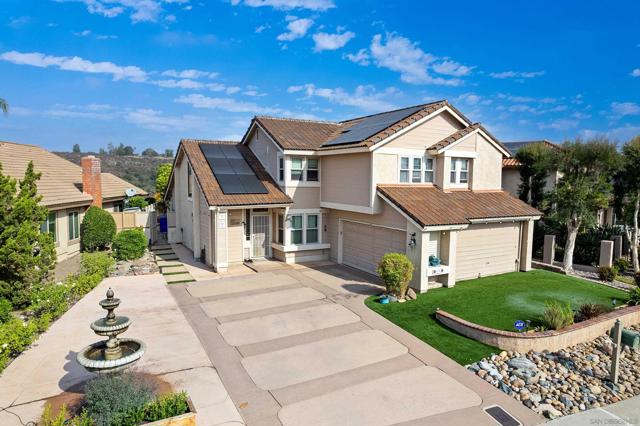
San Diego, CA 92129
2110
sqft4
Beds3
Baths Completely renovated, move-in ready home in the highly desirable Park Village community of Rancho Peñasquitos. Renovated from the ground up, this stunning residence showcases luxury vinyl plank flooring, quartz countertops, and custom soft-close cabinetry throughout. The modern kitchen and updated bathrooms feature high-end finishes that bring comfort and style to everyday living. Entertain with ease in the spacious Great Room just off the kitchen, or take the party outside through the bar pass-through kitchen window, perfect for hosting gatherings and letting in the breeze. Step into your own private retreat with a sparkling pool and spa, ideal for soaking in the San Diego sun or enjoying relaxed evenings with friends and family. Additional upgrades include a tankless water heater, raised garage door track for more height and window shutters. Located within walking distance to Canyon View Elementary, Canyonside Park, and the breathtaking Los Peñasquitos Canyon Preserve. Commuting is a breeze with quick access to Hwy 56, connecting to both I-15 and I-5. No Mello Roos, no HOA, and zoned for top-rated PUSD schools. This home truly checks every box. Come see for yourself what makes this one special!
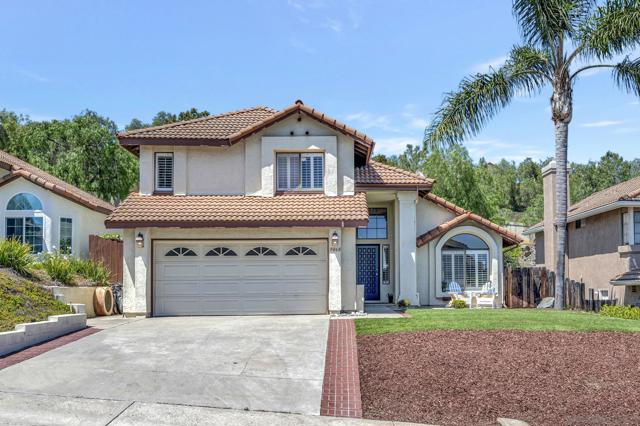
Page 0 of 0



