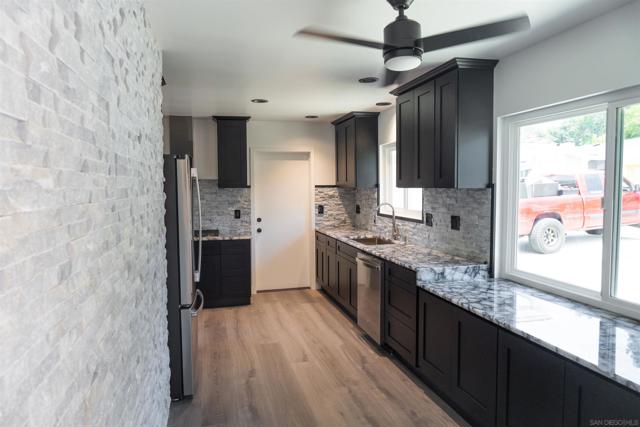search properties
Form submitted successfully!
You are missing required fields.
Dynamic Error Description
There was an error processing this form.
Julian, CA 92036
$1,499,000
3350
sqft3
Beds5
Baths European-Inspired Julian Estate with 3 Separate Living Spaces on 6.29 Acres. Welcome to 3839 Deer Lake Park Rd, a rare and remarkable estate in Julian, CA offering unmatched charm, privacy, and versatility on 6.29 acres of scenic beautiful land. This European countryside-style property features three distinct residences, making it ideal for multi-generational living, guest accommodations, or rental income. The main home includes 3 bedrooms, 3 bathrooms, and a spacious loft, with classic design elements, sun-filled interiors, and seamless indoor-outdoor flow. Enjoy breathtaking views of rolling hills, meadows, and distant mountains from every window and patio. The detached guest house is approximately 500 sq. ft. with 21' ceilings, a spacious bedroom as well as a lofted sleeping area, and full bath—perfect for extended stays or guests. The third residence is a charming detached studio (approx. 200 sq. ft.) complete with tankless water heater and mini split HVAC. Both units have a separate driveway and entrance from the main home. Outdoor features include: Beautifully landscaped gardens with water features, Outdoor dining area with fireplace and built-in BBQ, Multiple patios and stone walkways, Private well – no monthly water bills, Owned solar system with battery for energy efficiency, and a 400-amp electrical panel for modern capacity. This estate combines timeless elegance with modern convenience—a rare find in San Diego County, just minutes from downtown Julian. Julian is a charming historic town nestled in the Cuyamaca Mountains, about an hour east of San Diego. Known for its small-town charm, gold rush history, and famous apple orchards, Julian is a popular getaway for those looking to enjoy fresh mountain air, scenic landscapes, and a slower pace of life. Real estate in Julian ranges from historic cabins to modern mountain retreats, making it an ideal location for those looking for a peaceful, nature-filled lifestyle with easy access to San Diego and Orange County.

San Diego, CA 92127
2112
sqft4
Beds4
Baths Welcome to this beautifully upgraded 4s Ranch 4-bed, 3.5-bath serene sanctuary on a peaceful, low-traffic private road with mountain views in the sought-after Garden Walk neighborhood. This meticulously maintained residence offers a perfect balance of luxury, functionality, and comfort. Highlights Include: • Gourmet Kitchen – Recently remodeled with quartz countertops, white marble backsplash, and high-end appliances. • Spacious Primary Suite – Features a large soaking tub, separate shower, dual vanities, and oversized walk-in closet. • Three Additional Bedrooms Upstairs – One en-suite and one with a Jack-n-Jill bath. • Flexible Downstairs Room – Ideal for a home office, den, or playroom. • Elegant Powder Room – With custom cabinetry and pre-plumbed for a full bath conversion. •Premium Fixtures and Finishes – Designer lighting and ceiling fans in every room. • New First-Floor Flooring – Adds a fresh, modern touch. • Custom Window Treatments – Stylish curtains throughout the home. Outdoor Living at Its Best: • Large custom pergola provides a shaded outdoor lounge and entertaining space. • Low-maintenance landscaping offers beauty with ease of care. Energy and Storage Upgrades: • Fully owned 10kW solar system for excellent energy efficiency. • Finished two-car garage with epoxy flooring, built-in storage, and 240V Tesla charger outlet. Unbeatable Location: • Walk to Monterey Ridge Elem. parks, and 4S Commons Shopping Center. This rare Garden Walk gem offers peaceful surroundings, designer updates, and a move-in ready experienc
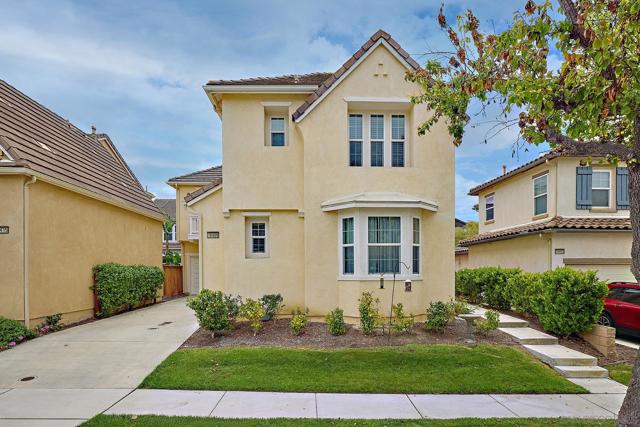
Fallbrook, CA 92028
4264
sqft4
Beds4
Baths COME FOR THE VIEW!! STAY FOR THE AMAZING HOME! This private gated is the hidden gem of Fallbrook with only 18 homes in the Edgewater community. This home offers an open floor plan with views from every room, tall ceilings, and a spacious kitchen. The kitchen is complete with granite counters, custom cabinetry, stainless appliances, propane cook top, large pantry and tons of storage. Lap pool and spa private, sun room is the exercise room with views! Garden is ready for a fall planting and the lower level of the property is already for more fruit trees. Wood working and utility shed available. HOME FEATURES 2064 Santa Margarita Drive, Fallbrook, CA 92028 1. Pella Sliding Glass Doors with Integrated Blinds 2. Lap Pool with Integrated Spa 3. Wooden Bar with Granite Countertop and Built-in Refrigerator in Pool Area 4. Horseshoe Pit 5. Lots of Interior Storage Closets 6. Leather Finish Granite Countertops in Kitchen with Waterfall on Island 7. Large Skylight in Kitchen 8. Solar Tubes Throughout House 9. Remodeled and Expanded Kitchen 10. VIEWS, VIEWS, VIEWS 11. Mahogany Wood Cabinets in Kitchen and all bathrooms 12. Saltillo Tile in Entranceway and Kitchen 13. LVP Flooring Throughout House 14. Custom Reclaimed Wood Wall and Hearth in Family Room 15. Wood Stove in Family Room 16. Gas Fireplace in Front Room 17. Gas Fireplace in Primary Bedroom 18. Large Soaking Tub in Primary Bathroom 19. Large Laundry Room with Storage Cabinets and Granite Countertop 20. Utility Room with Access to Back of House 21. Mahogany Wood Doors Throughout the House 22. Custom Fireplace Screen in Front Room 23. Custom Stair Railing 24. Solar Panels (18) 25. Large Walk-in Pantry 26. Custom Pantry and Laundry Doors 27. Sunroom 28. Remote Shades on Back Patio 29. Hookup for Propane Backup Generator 30. Workshop Outbuilding 31. Storage Outbuilding 32. Upstairs Loft/Office 33. Wine Nook with Shelving and Double Wine Refrigerators 34. Raised Vegetable or Flowerbeds 35. Front Courtyard with Outdoor Fireplace and Fountain 36. Double Pane Windows Throughout House 37. Rain Barrels for Water Storage

Monterey, CA 93940
1156
sqft2
Beds3
Baths **Major Price Improvement** | Exceptional Value | 20 Steps to the Sand | Beachfront | Furnished | 2021 Updates Now offered at $1,499,000, 36 La Playa St is a rare chance to own a modern, turnkey beachfront home in one of Monterey Bays most premium, front-row locations. Opportunities like this are few especially at this new price. The seller is ready for the next chapter, giving buyers a chance to secure exceptional value in a market where Oceanfront is rarely available. Offering unobstructed SW-facing views of the bay, Cannery Row, the wharf, & city lights from the living room & primary suite. Approximately 1,425 sq. ft. (incl. 375 sq. ft. bonus level), enjoy 2 Bds, 2.5 Bth, & an open, light-filled layout. A 2021 renovation includes quartz countertops, updated appliances, luxury plank flooring, & a cozy fireplace. Lower-level bonus space adds bunk beds, a lounge, laundry, and storage ideal for guests or rental flexibility. Currently a successful long-term Airbnb, property is sold fully furnished with coastal décor, ready for immediate enjoyment or income generation. Whether a 2nd home, primary residence, or 1031 exchange, this rare beachfront gem offers premium location, turnkey readiness, & exceptional value. Seller will perform a 1031 exchange at no cost to buyer.
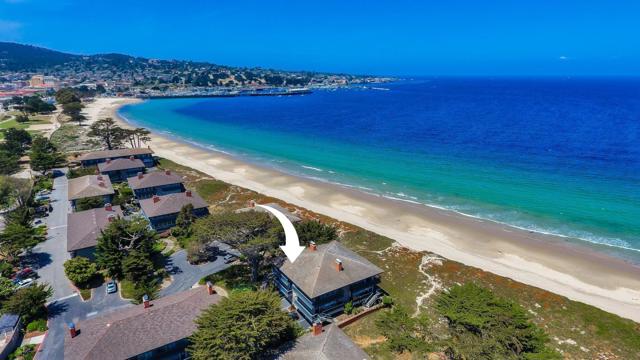
San Diego, CA 92127
2079
sqft3
Beds3
Baths STUNNING REMODELED CASSERO HOME IN THE HEART OF DEL SUR WITH OWNED SOLAR! Coconut Cove LVP flooring, white blush berber carpet, & Modern White paint provide a perfect neutral canvas for the home. Exquisite kitchen now features an extended waterfall island with Luna white quartz counters, Calcutta oro tile backsplash and toe kick, an oversized single basin quartz composite sink with basin rack, a brushed gold pull down Faucet, 7 inch brushed brass cabinet pulls, & all new stainless steel appliances... TOO MANY UPGRADES TO COUNT: fireplace with Carrera Chateau Marble mosaic tile surround and birchwood logs, new rustic solid wood mantel, modern baseboards, encased windows, all new LED recessed lighting, contemporary ceiling fans. Built in closet and silhouette shades in the primary bedroom, new vanity lights and rainfall shower heads in the bathrooms, new 5-inch pulls in bathrooms and linen cabinets. Large backyard with flagstone and concrete with flagstone inlay, built in bbq with flagstone counters, built in fire pit with bench seating, all new mulch, a planting bed, and beautiful hedges. Oversized 2 car garage with built in cabinetry, overhead storage, work bench, E/V charger, tankless water heater, & new garage door, motor & tracks. 2 parking spots behind the garage; a rare feature in Cassero homes. Walkable to the Del Sur Town Center, pools, parks, & trails. Enjoy top schools and all that Del Sur living has to offer!
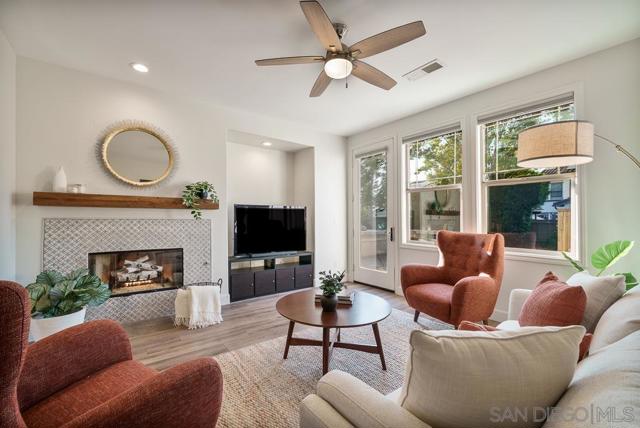
Pacifica, CA 94044
1680
sqft3
Beds2
Baths Welcome to 731 Rockaway Beach Ave, a light-filled Pacifica home designed for comfort and coastal living. Vaulted ceilings, large windows, skylights, and bamboo flooring create a bright and airy atmosphere throughout. From inside, enjoy partial ocean views and a layout that seamlessly blends indoor and outdoor living. The beautifully landscaped backyard is a private sanctuary filled with flowering plants, mature trees, and lush greenery. A separate office space off the garage offers flexibility for work or creative pursuits, while abundant storage provides everyday convenience. Modern upgrades include owned solar and a 240V EV charger, bringing sustainability and efficiency into your daily routine. The inviting kitchen and living areas are perfect for gathering, while the tranquil setting makes it easy to unwind. Located just minutes from beaches, hiking trails, shops, and dining, this home combines natural beauty with modern amenities in a truly special coastal retreat.
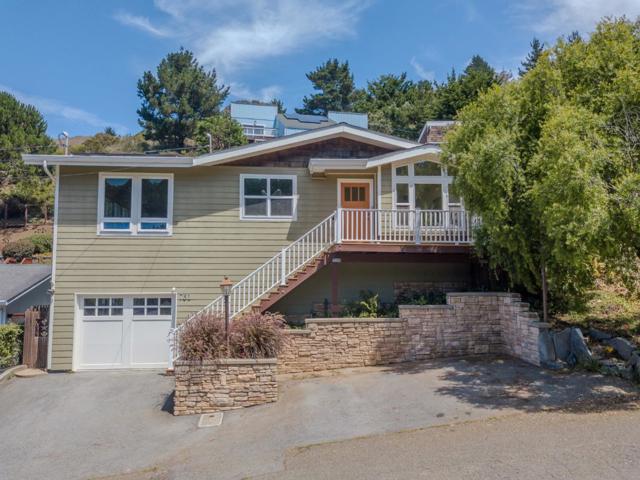
San Diego, CA 92128
2265
sqft4
Beds3
Baths Welcome to this beautiful 2 story home in Rancho Bernardo with 4 bedrooms and 3 full baths. Within walking distance of both middle and high school campuses, restaurants & services, and only minutes from the freeway system, this home has it all. One bedroom & one bath downstairs. Large living room with fireplace, and slider to backyard. Soaring ceilings with abundant natural lights. Cozy kitchen with breakfast area. Enclosed patio off of the kitchen is the perfect spot for BBQ or morning coffee. Fresh interior painting. Relax in the prestige backyard and enjoy the July 4th fireworks. Community pool, tennis courts and rec room. Nearby golf course. Low HOA fees.
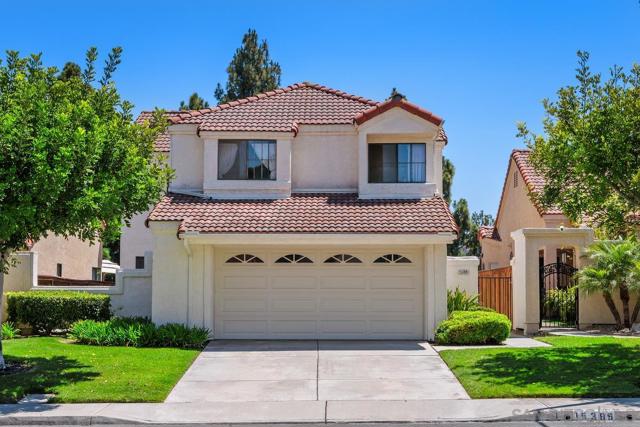
San Diego, CA 92106
1598
sqft3
Beds2
Baths This vintage home exudes the charm and character of Loma Portal and is ready for your personal touches. The spacious living room features large windows that bring abundant light and the beautifully landscaped outdoors inside. Formal dining room, efficient kitchen featuring stainless steel appliances and adjacent sunny breakfast nook. Three generous bedrooms, one with ensuite. Pegged hardwood floors add warmth throughout, and the detached two-car garage includes a laundry area. The charming brick patio, surrounded by lush greenery, is perfect for relaxing. Enjoy the essence of the Loma Portal neighborhood with its community park, close proximity to Liberty Station, and walking distance to Loma Portal Elementary and Point Loma High.
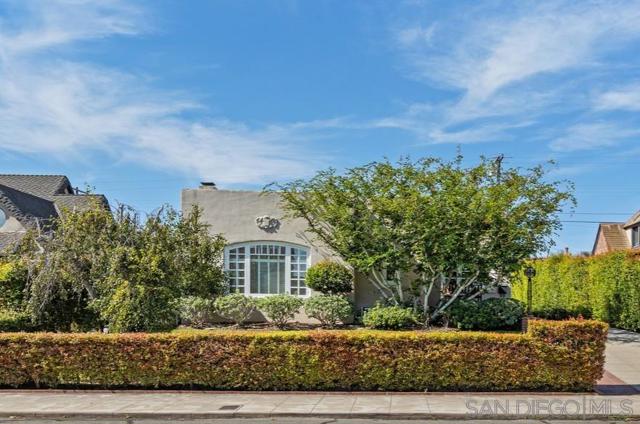
Page 0 of 0

