search properties
Form submitted successfully!
You are missing required fields.
Dynamic Error Description
There was an error processing this form.
Fresno, CA 93711
$5,899,000
10260
sqft5
Beds7
Baths Welcome to one of Fresno's most extraordinary estates, a 10,000+ square-foot residence that epitomizes luxury living along the iconic Van Ness Boulevard. Upon entering through the grand double doors, you are greeted by a stunning 10-foot custom medallion of laser-cut flooring, setting the tone for the home's exquisite craftsmanship and timeless elegance. Designed for both grand entertaining and intimate living, this estate boasts five en-suite bedrooms and eight bathrooms, each meticulously appointed. The formal dining room captivates with crown molding, arched windows, and a breathtaking chandelier. The chef's kitchen is a culinary masterpiece, featuring a Wolf range, double ovens, dual dishwashers, a Sub-Zero refrigerator and freezer, a food warmer, and rare Blue Bahia granite imported from Brazil.The residence offers both a formal living room and a great room, a stately library with custom crown molding and gallery lighting, and a home theater and game room with a circular bar and built-in ice maker. This Smart Home is equipped with 12 integrated iPads controlling lighting, sound, and security throughout. Artistry abounds with hand-troweled walls, custom ceilings, an elevator, and marble stairs accented by Emperador risers and a bespoke wrought-iron railing. The primary suite is a private sanctuary, featuring a balcony, fireplace, jetted tub, glass vessel sinks, and a custom walk-in closet with built-ins. Each additional bedroom includes its own private balcony.Outdoors, a resort-style oasis awaits, featuring a sparkling pool with water features and a light show, a 15-person spa, a step-down firepit, and an outdoor kitchen with rough-edge granite counters. Over 7,000 square feet of stamped concrete, artificial turf, mature trees with drip irrigation, and meticulously curated landscaping complete this remarkable space.Additional amenities include an owned solar system with 80 panels, an electronic chandelier-lowering system, five fireplaces, a butler's pantry, a wine cellar, a mudroom, a storage room, and a four-car finished garage with five doors and dedicated RV parking (accommodating up to eight vehicles). Every inch of this property exudes luxury, artistry, and comfort, crafted for those who demand the finest in design and living.
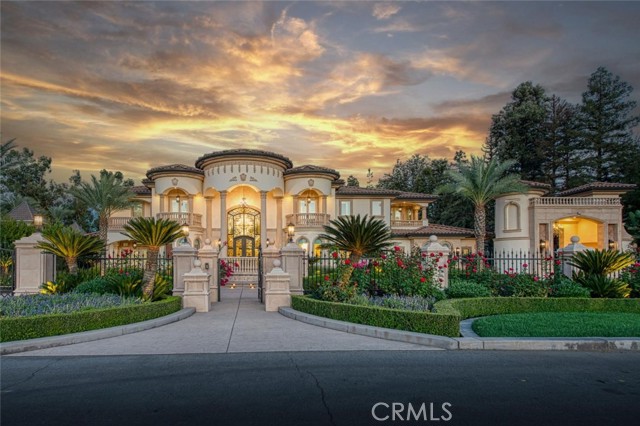
Arcadia, CA 91006
6425
sqft5
Beds6
Baths Welcome to an exceptional opportunity to own a custom estate in the exclusive Whispering Pines Summit—a premier gated community in Arcadia, offering 24-hour security, serene mountain surroundings, and access to award-winning schools. With only 49 luxury residences, this neighborhood is designed for the most discerning homeowners seeking privacy, elegance, and prestige. Positioned on a generous 1.02-acre lot (44,431 sq ft), this Mediterranean Revival estate was thoughtfully built in 2007 and spans 6,526 sq ft of refined living space. Gated and privately hedged, a charming Saltillo-tiled veranda leads to an impressive entry, unveiling a home rich in character and quality. The thoughtfully designed floor plan features 5 en-suite bedrooms and a versatile den, with ideal separation of space for multi-generational living or guests. On the main level, you’ll find a private guest suite, a spacious den area, a second en-suite bedroom with a dedicated office, providing flexibility for in-home work or extended family stays. Upstairs, the primary master suite offers a retreat-like experience with panoramic 360-degree mountain and city views from its private balcony, and is enhanced by a built-in Miele coffee station for the ultimate luxury morning routine. An additional corner suite bedroom with master-size proportions and a third en-suite bedroom complete the upper level accommodations. Crafted with premium Texas Oak wood throughout, the home exudes timeless sophistication. Entertain with ease in the formal and informal living areas, a dedicated cigar room, entertainment lounge, gourmet kitchen with Wolf appliances, separate wok kitchen, and a 24-hour temperature-controlled wine cellar. A private elevator ensures easy access to all levels—ideal for seniors or those seeking convenience. Outside, the resort-style backyard boasts an infinity-edge pool overlooking the scenic hills of Los Angeles—perfect for relaxation or entertaining under the stars. Additional features include a whole-house water softening system, surround sound speakers, intelligent lighting controls, and a four-car garage. This exquisite residence offers an unmatched combination of privacy, luxury, and elegance—perfectly suited for those seeking the ultimate Arcadia lifestyle.

Santa Barbara, CA 93110
4170
sqft5
Beds6
Baths Nestled in the heart of prestigious Hope Ranch, this expansive single-level residence captures the essence of relaxed California luxury and timeless potential. Resting on over 1.27 acres of lush, park-like grounds framed by mature landscaping, the home enjoys a prime position overlooking the La Cumbre Country Club and golf course, offering peaceful views of rolling greens and surrounding woodlands. Designed for grand yet comfortable living, the 4,170± sq.ft. residence features soaring vaulted ceilings with exposed beams, walls of glass, and multiple fireplaces that create a warm, inviting atmosphere filled with natural light. The open-concept great room and family room flow seamlessly into spacious dining areas—ideal for entertaining. The galley kitchen with an adjoining breakfast nook provides ample workspace and could easily be reimagined into a chef’s dream kitchen. With five bedrooms, six bathrooms, including a separate guest or maid’s quarters, this home offers flexibility for multi-generational living, guest hosting, or future redesign. The primary suite enjoys garden views, generous closets, and a private bath—ready to be refreshed with your personal touch. The interior is in good condition and fully functional, yet it presents a rare opportunity to modernize or reimagine a substantial home in one of Santa Barbara’s most exclusive enclaves. Developers and visionaries will appreciate the solid bones, single-level layout, and generous footprint—ideal for a luxury renovation or contemporary estate transformation. Outdoors, the residence opens to broad patios, shaded sitting areas, and gently sloping grounds—perfect for adding a pool, outdoor kitchen, or additional amenities. The attached four-car garage and generous driveway provide ample parking and convenience. Residents of Hope Ranch enjoy private beach access with lifeguards, lockers, and kayak storage, 22 miles of equestrian and walking trails, tennis courts, and 24-hour neighborhood security—all within minutes of downtown Santa Barbara and the coast. Whether you envision updating this mid-century gem to its original elegance or crafting a world-class modern estate, 3980 Laguna Blanca Drive offers the ideal canvas in a community defined by privacy, prestige, and natural beauty.
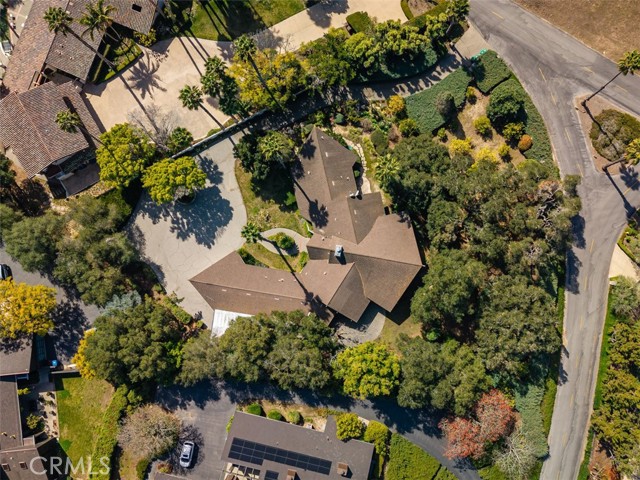
Indian Wells, CA 92210
5142
sqft4
Beds5
Baths Welcome to this absolutely stunning Early California-style home, perfectly located on the 11th hole of our prestigious north course. This residence features unobstructed south-facing views, allowing you to savor breathtaking mountain vistas from various vantage points within the home and expansive outdoor leisure areas. Adding to its charm, the home boasts an owned solar system, ensuring energy efficiency and cost savings, while also contributing to a sustainable lifestyle. Vibrant pops of color throughout the interior create an inviting atmosphere, showcasing a harmonious blend of elegance and warmth. As you enter, you'll appreciate the impressive architectural enhancements, including an expanded kitchen with dual islands that inspire culinary creativity and effortless entertaining. The open-concept layout is designed for seamless living, accentuated by pocket sliders that invite natural light and connect the indoor spaces with the stunning outdoor environment. Step into the expansive backyard, a true oasis for relaxation and entertainment. Here, you will find ample leisure areas, a sparkling pool and spa for refreshing dips, and an oversized firepit that serves as a gathering focal point. The backyard also features a heater and fireplace under the veranda, ensuring comfort for outdoor enjoyment throughout the seasons, alongside a state-of-the-art water filtration system for pure, refreshing hydration at your fingertips. Finally, immerse yourself in the ultimate audio experience with the Sonos audio system, allowing you to set the perfect ambiance throughout your home and outdoor spaces. This remarkable home offers a unique blend of sophistication, comfort, and picturesque views, making it the perfect retreat for anyone looking to embrace the Southern California lifestyle. Don't miss this opportunity to make it your own!
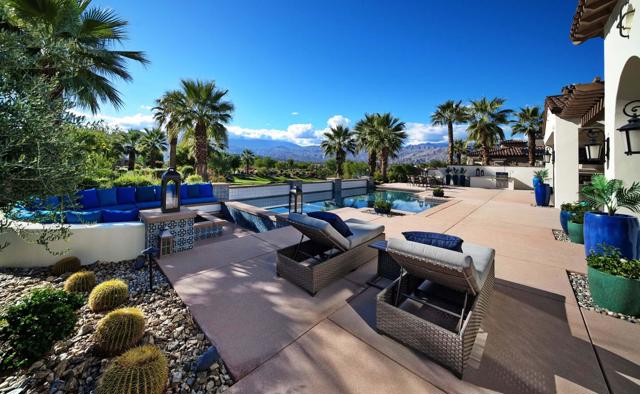
Rancho Mirage, CA 92270
6424
sqft4
Beds6
Baths Seller would Consider Lease Option. "La Belle Dame" is a masterpiece by Juan Carlos Ochoa in Clancy Lane Estates. In the heart of Rancho Mirage's most coveted enclave, this gated, one-acre Mediterranean-inspired estate by celebrated architect Juan Carlos Ochoa is a singular work of art, uniting Old-World craftsmanship with resort-caliber amenities. Restored inside and out, the 6,424 sq. ft. single-level villa offers an unparalleled blend of architectural integrity, privacy, and timeless luxury. Pass through custom wrought iron gates into a secluded world where mature cactus gardens, an olive tree grove, and mountain views set the tone for the extraordinary. At the center of a sweeping motor court, a 10-foot hand-carved Cantera stone fountain commands attention. Two separate garages, one attached that is climate controlled, one detached, offer parking for four, with additional guest parking for six. Every detail speaks to Ochoa's signature craftsmanship: Mexican Saltillo tile and hand-hewn oak plank floors, vaulted ceilings with exposed beams, arched passageways, bullnose corners, and hand-carved stone fireplaces. Custom Italian Albertini doors and cabinetry, Venetian plaster walls, intricate ironwork, and stone corbels are woven throughout the interiors, evoking the romance of a Spanish monastery while providing the comfort of modern living. The formal living room, anchored by a grand fireplace and wood-beamed ceilings flows seamlessly to the terrace through French doors. A spacious formal dining room leads to the chef's kitchen, crowned with a stained-glass illuminated ceiling, Wolf range, dual ovens, butler's pantry, Sub-Zero refrigeration, and a 200-bottle custom climate controlled wine cabinet. Multiple entertaining areas, both formal and casual, open to the outdoors, blurring the lines between interior elegance and exterior splendor. The primary wing is a sanctuary with dual walk-in closets, spa-inspired bath adorned with hand-painted Spanish tile, private den, and an executive office. Three additional ensuite bedrooms each offer distinctive character and luxurious finishes. A poolside cabana with half bath ensures guest comfort during long afternoons in the sun. The south-facing backyard mirrors a private resort, tiled swimming pool framed by gas fire bowls, spa in a stone grotto, four-sided stone firepit, and a pavilion with a fully equipped outdoor chef's kitchen. Multiple stone fountains, lush gardens, and intimate patios create a series of enchanting vignettes for entertaining or quiet reflection. Clancy Lane Estates is a gated, private sanctuary renowned for its exclusivity and proximity to world-class dining, shopping, golf, and cultural attractions. This home is more than a residence, it is a once-in-a-lifetime acquisition for the connoisseur of fine architecture and unmatched craftsmanship. This work of art is shown to qualified buyers by appointment only.
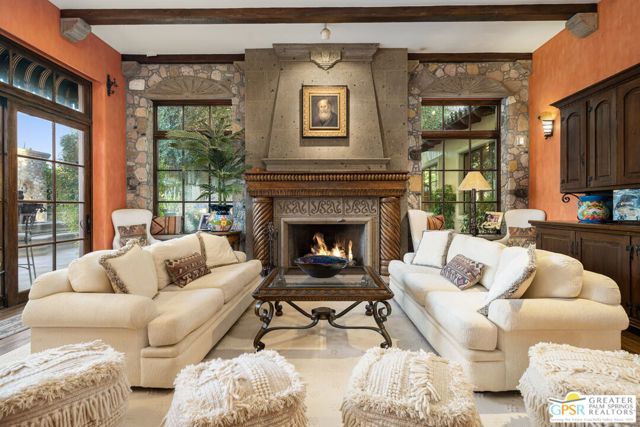
Westlake Village, CA 91361
5065
sqft5
Beds6
Baths Sherwood Country Club. Elevated on a prime lot, this residence showcases breathtaking, unobstructed mountain vistas and sits just moments from the Sherwood Lake Club and the legendary Jack Nicklaus-designed golf course.Spanning over 5,000 square feet, the expansive open-concept floor plan features 5 bedrooms and 5.5 baths, thoughtfully designed for both grand entertaining and comfortable everyday living. The welcoming covered front porch opens to an elegant foyer, leading into formal living and dining spaces that set the tone for timeless sophistication.At the heart of the home, the great room with its cozy fireplace flows seamlessly through expansive resort-style pocket doors onto a spectacular covered terrace with vaulted ceilings, automated screens, and panoramic views--creating the ultimate indoor-outdoor living experience. A fully screened-in back patio further extends the living and entertaining space, offering year-round enjoyment and effortless transitions between indoor comfort and outdoor beauty. The entertainer's backyard features lush lawns, a recently updated BBQ and cooking station with granite counters, fridge, and ice maker, all framed by the serene mountain backdrop.The kitchen has been completely refreshed, boasting Quartz counters, a butler's pantry, and brand-new Wolf appliances, blending modern functionality with gourmet excellence. A private guest suite and powder room complete the main level. Upstairs, four en-suite bedrooms with soaring ceilings include a showstopping primary retreat with its own fireplace, dual walk-in closets, and a spa-inspired bathroom with an oversized soaking tub and double steam shower. Multi zoned Trane hvac for the ultimate comfort in a two story home! Fully backed with Generac generator. When power goes down whole home stays alive! Complete water filtration designed specifically for the home and its incoming water supply. With numerous upgrades throughout, this residence offers a rare opportunity to own a truly luxurious home in one of California's most exclusive communities--where every detail reflects elegance, comfort, and world-class living.
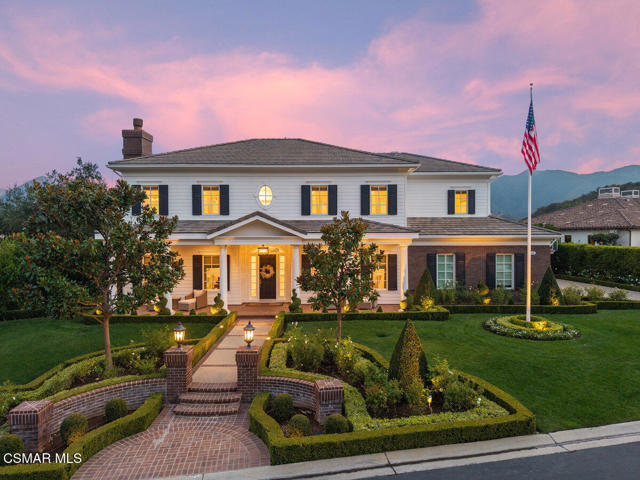
Westlake Village, CA 91362
8087
sqft7
Beds8
Baths Nestled within the guard-gated North Ranch Country Club Estates, this exquisite property offers luxury and elegance. As you enter through the front entrance, you'll be welcomed by a serene indoor stream that sets the tone for the home's tranquil ambiance. The expansive living room, complete with a cozy fireplace, flows seamlessly into the family room and formal dining area, providing the perfect space for entertaining. The spacious kitchen boasts a center island, ideal for culinary adventures and gatherings alike. The primary suite features a bathroom and a generous walk-in closet, offering a private retreat. Additional highlights include a large loft space that can be tailored to suit your lifestyle needs. An exceptional guest house complements the main residence, featuring one bedroom, one bathroom, a charming living area with a fireplace, and a kitchen. The stunning backyard is an entertainer's dream, showcasing a custom pool, spa, and lush landscaping. You'll find a covered sitting area and a sport court, perfect for recreation and relaxation. With a six-car garage and enclosed RV parking, this property truly has it all. Experience refined living in a fantastic setting.
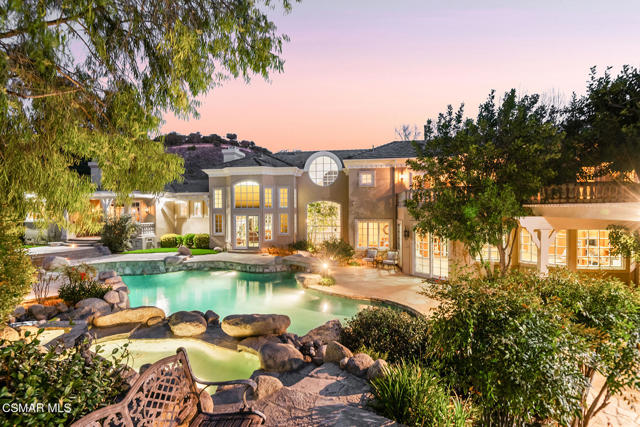
Topanga, CA 90290
8373
sqft6
Beds10
Baths This One-of-a-Kind Estate is located in the most enchanting area of Topanga: Greenleaf Canyon. It offers a rare opportunity to embrace nature and tranquility on 8 plus acres bordered by the Topanga State Park open space. Rock ledges, mountain terrain, cross canyon views are many, long and spectacular. This property celebrates the very best of Topanga's natural beauty. This offering features three stunning homes. Each is custom built to perfection: high ceilings, attention to detail, and fine craftsmanship. All three include spacious decks and generous stone or brick patios and walk-ways. In addition to the three homes, the property includes a large two story accessory building with loft and decks, currently use for creating one of a kind unique craftsman furniture, artistic work and designs. This incredible "over-built" building offers great potential for an easy creative conversion to a 5000 plus square foot home. It invites your imaginative spirit to work with the currently seven large separate areas and transform into a dream kitchen, living-dining -area, primary bedroom with ensuite bathroom and walk-in closets, art studio, exercise room, library-office, recording studio, entertainment center, up to four luxurious bedroom suites, and more. Several professional architectural renderings have been prepared to demonstrate possible existing room transformations and stimulate your own creative visions. Every view from this bonus building is different and outstanding. There is ample space in two locations for a swimming pool/spa. The property is blessed with the best of Topanga's natural vegetation including many magnificent old oak trees distributed throughout the property and accompanied by seasonal creeks and whimsical bridges. The many paths and trails that interconnect all parts of the property pass through well placed fruit tree orchards, vegetable gardens, and decorative landscaping. It welcomes immersing oneself in nature's wonderful miracles. It's not an overstatement to describe this property as PERFECT.
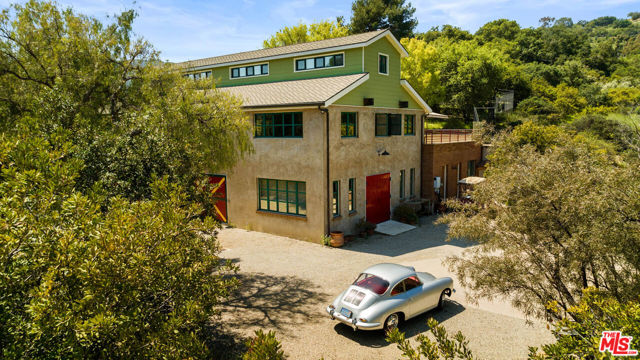
Los Angeles, CA 90069
4119
sqft4
Beds5
Baths MAJOR PRICE IMPROVEMENT. The Richard Simmons Estate. 1937 NeoClassical Revival Colonial. HUGE PREMIERE HALF ACRE LOT above Sunset Strip. Gated motorcourt, stately front portico, formal center hall entry with custom wood floor, updated kitchen with Thermador appliances and breakfast area, formal dining room seating ten, step down living room and music room with double sided fire place, fine architectural detailing including Palladian fan windows, and French doors. MAIDS suite with laundry/pantry/service entrance. Curving stair leads upstairs to central hall with portal, a GRAND FOUR ROOM TWO LEVEL PRIMARY SUITE with dressing room, gorgeous bath, and large finished upper level Keiser equipped GYM or living space. SECONDARY GUEST SUITE and a SEPARATE upstairs DEN. Rear covered veranda steps down to unique pool, and pool house. Terraced side yards for formal gardens for potential guest house. Lower level staff or guest room and bath. One of a kind opportunity to own a LANDMARK home or construct a new masterpiece.
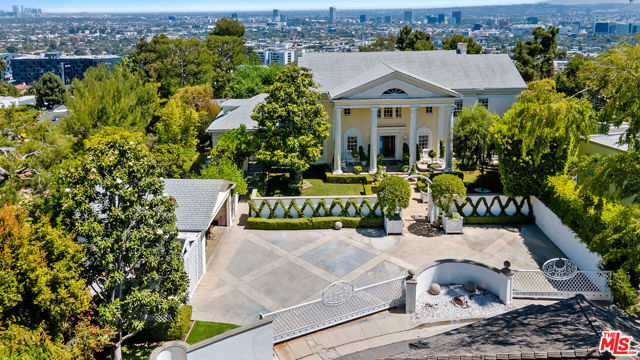
Page 0 of 0



