search properties
Form submitted successfully!
You are missing required fields.
Dynamic Error Description
There was an error processing this form.
Pacifica, CA 94044
$1,499,995
1580
sqft4
Beds3
Baths Welcome to a beautifully remodeled modern home in Pacifica, offering flexible living spaces, a prime coastal location, and an oversized lot that creates a private outdoor oasis. Updated in 2020, this two-story home includes three bedrooms and two full bathrooms, plus a bonus room with bath and a detached studio. Inside, the kitchen features quartz countertops and stainless steel appliances with hillside views from the dining area. Wood floors and large windows throughout bring in natural light, creating a bright and inviting atmosphere. The two-level backyard extends your living space with room for gardening, outdoor dining, and play. A detached studio with dual lofts and wall AC adds flexibility for a private office or flex space. There is a extra large two-car garage with Tesla EV charger. Minutes from the beach, hiking trails, and shops, with easy access to Highway 1 and I-280, this home delivers Pacificas coastal lifestyle with convenient connections to San Francisco and Silicon Valley.
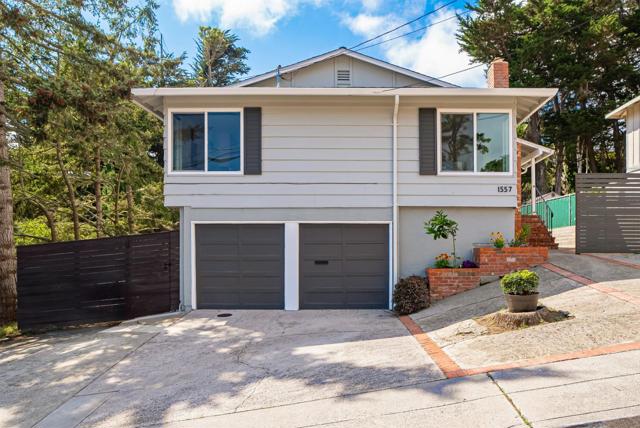
Long Beach, CA 90805
0
sqft0
Beds0
Baths Turn Key 4 Unit Investment Opportunity in North Long Beach! Don’t miss this exceptional opportunity to own a fully occupied, income producing 4 unit property in the heart of North Long Beach. This well maintained complex features one spacious 3 bedroom, 2 bath unit and three 2 bedroom, 1 bath units, making it ideal for both seasoned investors and owner-occupants seeking rental income. Each unit includes its own single car detached garage, while the 3 bedroom unit offers a 2 car detached garage. The property also includes on site coin operated laundry, providing convenient additional revenue. (Potential to convert garages into additional units!) This is a true turn key investment with strong existing cash flow and minimal maintenance required. Live in one unit and rent out the others, or add this solid asset to your rental portfolio. Please do not disturb tenants. All offers subject to interior inspection.
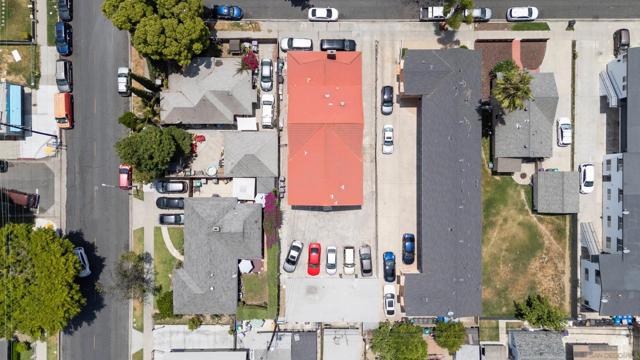
Pasadena, CA 91107
1808
sqft3
Beds2
Baths Welcome to this well-loved 3-bedroom, 2-bathroom traditional home nestled on a picturesque, tree-lined street in the highly sought-after Casa Grande neighborhood of Pasadena. Set on a generous 8,702 sq. ft. lot, this inviting residence offers classic charm, abundant natural light, and timeless appeal. Inside, the spacious living room features a cozy fireplace and a large bay window that frames the front yard and bathes the room in sunshine. Perfect for hosting, the elegant formal dining room is adorned with wainscoting and flows into the charming eat-in kitchen, perfect for casual meals and everyday living. All three bedrooms are light-filled and inviting, with two overlooking the peaceful backyard. One features an en-suite bathroom, while the other two share a hallway bath with vintage charm, including original pink tile. Step outside to a beautifully maintained backyard that invites both relaxation and recreation. A covered patio provides a tranquil space for al fresco dining, while the open grassy area is perfect for play, gardening, or simply unwinding under the shade of a mature tree. Behind the detached two-car garage, you'll find a versatile shed for extra storage or creative use. Additional highlights include a California basement for convenient storage, central HVAC, and a detached two-car garage offering both parking and workspace. Enjoy the best of Pasadena living with close proximity to Victory Park and its beloved farmers market, Eaton Canyon trails, the scenic Roseway bike path, and easy access to CalTech, PCC, and the vibrant shops and restaurants of Old Pasadena. This is a rare opportunity to own a classic home on a spacious lot located in a beloved pocket of Pasadena known for its charm and community feel. Property is virtually staged.

Los Angeles, CA 90046
2025
sqft3
Beds3
Baths Penthouse perfection. This architecturally distinguished residence crowns the building and commands sweeping city and hillside views. A private elevator opens directly into the home, creating an immediate sense of discretion and arrival. A sculptural spiral staircase leads to an expansive rooftop deck reserved for this residence alone, an ideal setting for quiet mornings and evening entertaining under the skyline.Designed by Wil Carson, the interiors blend graceful curves with warm contemporary finishes. European oak floors ground an open living and dining area that flows into a chef kitchen appointed with Calacatta Laza quartz counters and a waterfall island, Thermador appliances, custom white cabinetry, and a wine cooler.The flexible three bedroom plan is currently configured as two bedrooms plus a custom dressing room with extensive closet space and the third bedroom can be restored with ease. The serene primary suite offers generous wardrobes and a well appointed bath. Additional conveniences include in unit washer and dryer, mobile controlled security, and keyless entry for both the front door and the elevator.The building provides true privacy with controlled access that requires a fob for each floor and gated subterranean parking for two cars. From sunrise to sunset the penthouse frames remarkable views and delivers an elevated lifestyle moments from the Sunset Strip.
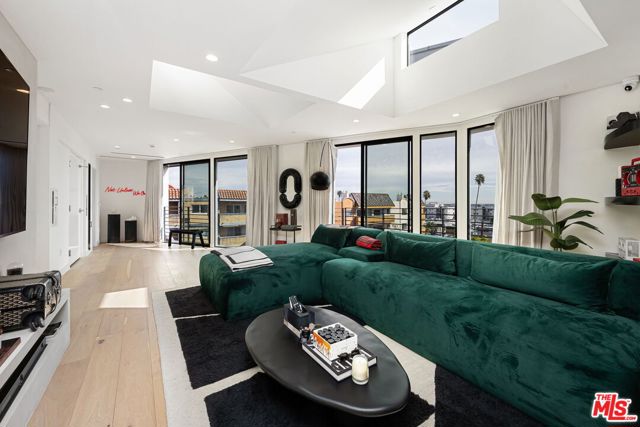
Escondido, CA 92026
3486
sqft4
Beds4
Baths Build a brand new home with a Energy Ready Home Builder! This impressive home can be designed to suit your lifestyle. The floorplan includes 4 bedrooms with a 3 car garage, but you can also choose to build it with up to 6 bedrooms and a 2 car garage. Enter this gorgeous home with a wow moment - with an open 2 story foyer. Having a flexible and separate work space at your entry allows for focus and balance. Continue into your spacious Great Room, Dining, and Kitchen space that opens to your 30' covered patio, perfect for entertaining and enjoying the So Cal climate. Option a cozy fireplace in your Great Room to complete the mood. Your Kitchen includes a 5 Burner Gas Cooktop with a 36” Vent Hood, Built in Microwave, Double Ovens, and Dishwasher. Up your chef skills with a Thermador 48” Professional Range and a 48” Vent Hood to match. When it comes to Cabinetry, you have some options! Included is a clean white cabinet with soft close and under cabinet lighting to complete the look. Options for glass doors, rollouts, and a variety of woods and colors are available including the ability to “2 tone” your island cabinetry for some interesting contrast. The included counters are quartz with interesting colors options. Retreat to your Primary Suite that where you can choose a large shower space or a soaking tub and shower, at no additional cost. Primary Suite shower comes complete with estone walls and tiled floors with Kohler free standing tub. Tons of space in your Primary walk in closet with lots of room for your complete wardrobe. Three secondary bedrooms are spacious with lots of light near the front of this expansive home. In addition to the lovely included features and the thoughtful use of space, Beazer is proud to offer Net Zero Ready Homes at our Wohlford Estates Community, certified by the US Department of Energy and designed to be 40-50% more efficient than a typical new home. Save hundreds of dollars per month and minimize your environmental impact. The cherry on top is this home’s Indoor Air Plus Designation qualifies for the coveted Department of Energy's Indoor Air Plus certification, with its air filtration system that reduces outside pollutants like dust, sand, mold and allergens to provide healthier living for you and your family. Home includes a 1 year fit and finish warranty, a 3 year plumbing warranty, and a 10 warranty on its structural integrity. PLEASE NOTE: Some Pictures are of model home.
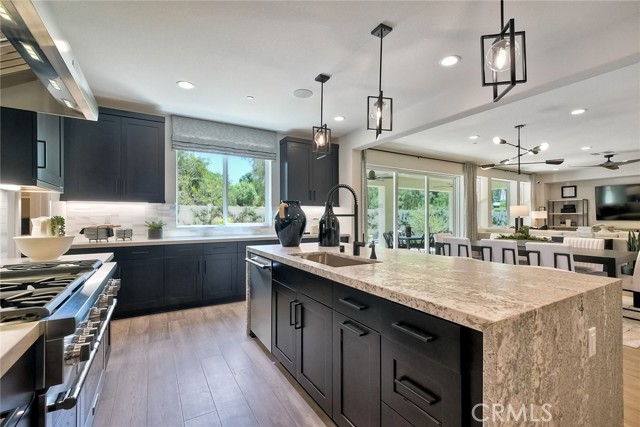
Escondido, CA 92026
3498
sqft5
Beds5
Baths A Brand New Highly Efficient 5 Bed, 4 1/2 Bath Home designed to suit today's lifestlyes. Ask about limited-time incentives and flexible options that may help reduce closing costs or monthly payments. Enter this gorgeous home with a wow moment - with an open 2 story foyer. Having a secondary Bedroom downstairs is always nice for guests or grandparents! Continue into your spacious Great Room, Dining, and Kitchen space that opens to your 30' covered patio, perfect for entertaining and enjoying the So Cal climate. Your Kitchen includes a 5 Burner Gas Cooktop with a 36” Vent Hood, Built in Microwave, Double Ovens, and Dishwasher. Up your chef skills with a Thermador 48” Professional Range and a 48” Vent Hood to match. This home has been professionally designed with over $100k of upgraded features! A downstairs Primary Suite comes complete with estone walls and tiled floors with tub. Tons of space in your Primary walk in closet with lots of room for your complete wardrobe. Three secondary bedrooms are spacious with lots of light near the front of this expansive home along with an open loft area for family time. In addition to the lovely included features and the thoughtful use of space, Beazer is proud to offer Net Zero Ready Homes at our Wohlford Estates Community, certified by the US Department of Energy and designed to be 40-50% more efficient than a typical new home. Save hundreds of dollars per month and minimize your environmental impact. The cherry on top is this home’s Indoor Air Plus Designation qualifies for the coveted Department of Energy's Indoor Air Plus certification, with its air filtration system that reduces outside pollutants like dust, sand, mold and allergens to provide healthier living for you and your family. Home includes a 1 year fit and finish warranty, a 3 year plumbing warranty, and a 10 warranty on its structural integrity. PLEASE NOTE: Some Pictures are of model home.
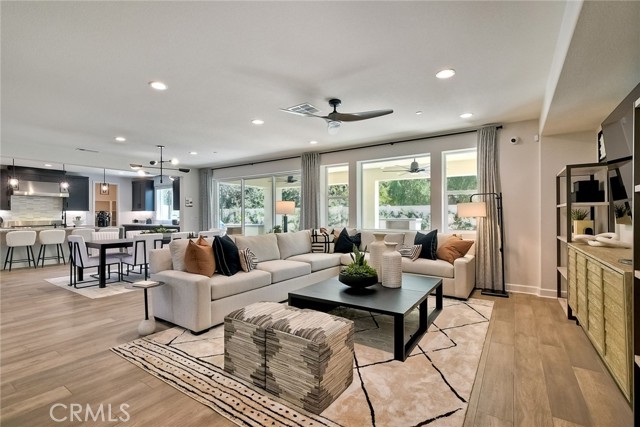
Lake Forest, CA 92630
2467
sqft4
Beds3
Baths Welcome to your dream home tucked among the tranquil woods of Lake Forest. This beautifully updated residence offers 4 bedrooms, 2.5 bathrooms, a separate office, and 2,467 square feet of thoughtfully designed space—ideal for multi-generational living and today’s flexible lifestyles. Situated on a peaceful cul-de-sac, this move-in-ready home features a freshly painted interior and brand-new luxury vinyl plank flooring throughout. The entry-level welcomes you with a spacious living room centered around a cozy fireplace and a private primary suite, offering a quiet retreat with separation from the rest of the home. Downstairs, you’ll find three generously sized bedrooms and a full bath, providing the perfect wing for children, extended family, or guests—offering privacy and comfort for all. The heart of the home is upstairs, where an expansive family room opens to a stunning, upgraded deck that feels like a private treehouse—perfect for entertaining, relaxing, or enjoying indoor-outdoor living year-round. The adjacent kitchen and formal dining room provide a practical and elegant space for hosting family and friends. On the top level, a dedicated office with its own private deck offers inspiring views and quiet seclusion—ideal for remote work, creative pursuits, or easy conversion to a fifth bedroom. As a resident, you’ll enjoy exclusive access to the Sun & Sail Club, included in the HOA and walkable from the home. Amenities include 3 swimming pools, Jacuzzis, a full gym, playgrounds, and courts for tennis, basketball, volleyball, and pickleball—as well as year-round community events that bring neighbors together. The oversized 3-car garage provides ample storage for vehicles, outdoor gear, or hobbies. The quiet cul-de-sac location ensures minimal traffic and maximum privacy—an ideal setting for families of all generations. Don’t miss this rare opportunity to own a peaceful, versatile sanctuary in one of Lake Forest’s most desirable neighborhoods. Schedule your private showing today—this is the one you’ve been waiting for.
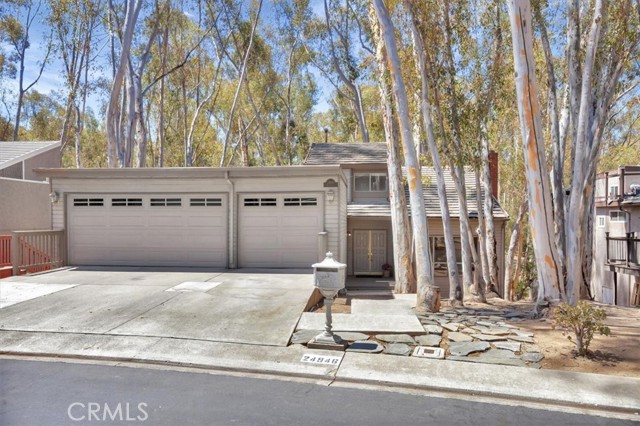
Irvine, CA 92618
2989
sqft4
Beds3
Baths A very rare find ~ A single-story home design with a very open plan including 10 foot ceiling heights. The home's simple design is inviting and offers 4 bedrooms and 3 bathrooms with a 2 car garage. This is the upper unit of a duplex. The plan is very open and modern with simple, clean lines and the many windows let in tons of light. This home has 3 balconies, a large one off of the kitchen and one off of the 3rd bedroom and one on the top level of this home. The 3rd level is a wing of this home offering a bedroom, bathroom, bonus room and deck. The finishing details are Lennar consistent with beautiful white cabinets, white quartz counters in the kitchens and baths. All appliances in the kitchen are included as well as upgraded flooring throughout. It's very simple at Lennar, all you have to do is to decide between a Solar Lease or Solar Purchase. We offer financing with Lennar Mortgage and there is a $30,000 credit for options/upgrades/closing costs or rate buydown.
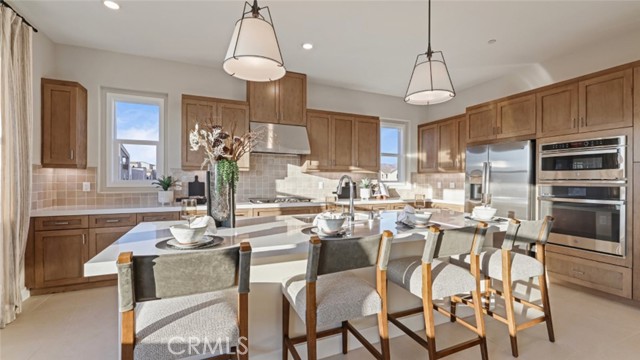
Encino, CA 91436
2417
sqft2
Beds3
Baths Call Ben for Private Showing. Welcome to a rare opportunity for refined living in the prestigious, guard-gated community of Encino Towers. This expansive single-story condo offers a blend of luxury, comfort, and tranquility all set in one of Encino's most desirable addresses. Perched on the Second floor with only two units per level, enjoy views from three private balconies, including an enclosed space perfect for year-round relaxation. Inside, natural light fills the graciously appointed living spaces, featuring a living room with fireplace, formal dining, family den, and a gourmet-style kitchen ideal for everyday enjoyment and entertaining. The primary suite is a true retreat, offering a walk-in closet, fireplace, and a spa-inspired en-suite bath. Additional highlights include a guest powder room, in-unit laundry, and two side-by-side parking spots with ample guest parking. Encino Towers boasts resort-style amenities including a heated pool, spas, tennis and pickleball courts, lush gardens, and waterfalls. Enjoy peaceful morning walks, relaxed afternoons, or friendly games all just steps from your door. Located just south of Ventura Blvd, across from Los Encinos State Historic Park, you're minutes from top dining, shopping, and freeway access. Sophisticated, serene, and move-in ready this is more than a home, it's a lifestyle.
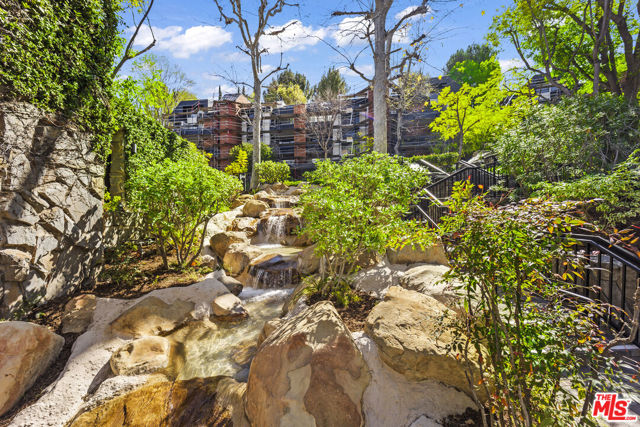
Page 0 of 0



