search properties
Form submitted successfully!
You are missing required fields.
Dynamic Error Description
There was an error processing this form.
Beverly Hills, CA 90210
$5,900,000
4200
sqft5
Beds6
Baths Fully renovated modern home in BHPO on a quiet street in Coldwater Canyon. Just beyond the front door, the formal living room has beamed ceilings and looks out to the spacious backyard. The dining room conveniently blends into the kitchen which features gorgeous black porcelain counters and high-end appliances, including double Sub-Zero refrigerators and 48-inch Wolf range. Glass walls allow natural light to fill the space and highlight the beautiful finishes and textures of the home, Fleetwood windows and doors throughout. The spacious primary suite features build projector and drop-down 130-inch screen, and offers a tranquil spa-like bathroom. Oversized sliding doors open for seamless indoor/outdoor living and entertaining featuring six-zone audio system. The sparkling pool with oversized spa is surrounded by areas for lounging, a built-in fire pit with seating, room for dining al fresco, and lush landscaping. This exquisite home flawlessly combines luxury and tranquility, making it the perfect retreat for sophisticated living and entertaining.
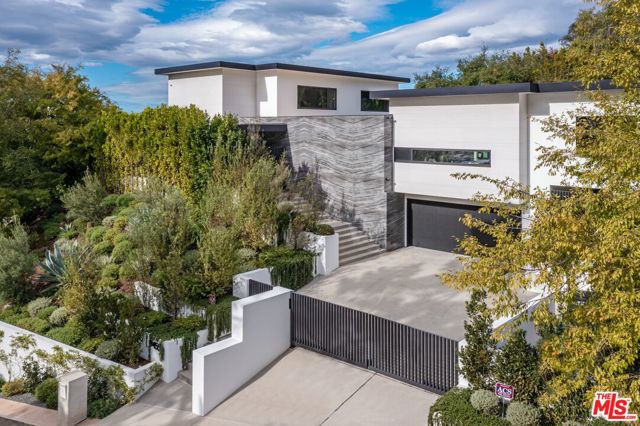
Thousand Palms, CA 92276
0
sqft0
Beds0
Baths Discover a prime 10-acre development opportunity in the heart of Thousand Palms, CA, with APN #650-300-017, boasting versatile Mixed-Use (MU) zoning perfect for a range of projects, from single-family residences to commercial ventures like restaurants, retail, or live/work spaces. Strategically located in the vibrant mid-valley, this parcel offers unparalleled access to major attractions, just minutes from the I-10 freeway, the dynamic Acrisure Arena, and the Palm Springs International Airport, ensuring seamless connectivity to Greater Palm Springs' thriving entertainment, hospitality, and economic hubs. With its proximity to the Agua Caliente Casino and the Classic Club golf course, this flat, developable lot is ideal for investors or developers looking to capitalize on the area's growing appeal as a sports and entertainment district. Don't miss this chance to shape the future of Coachella Valley's rapidly evolving landscape.See attached document for zoning, MU, and possible uses.Contact: Tom Emmett, DRE#: 01989711Phone: 760-343-3400Cell: 760-485-2936Email: emmettgolfcars.com
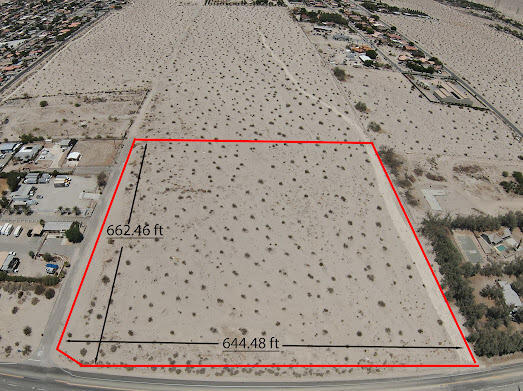
Desert Hot Springs, CA 92240
0
sqft0
Beds0
Baths For those looking to take advantage of the fast growing corridor in North Palm Springs/Desert Hot Springs, here is an opportunity to build and create something beneficial to the valley. Prime land that is flat and has gas line. Water and electric nearby. 360 degree views and can have many uses. Perhaps wind and solar? Riverside County Zoning Classification: W-2. Interested parties can contact Riverside County and see if they can rezone. Great location with frontage on Indian Canyon. easy access to Desert Hot Springs, Palm Springs, and freeway. Build homes for the fast growing area.
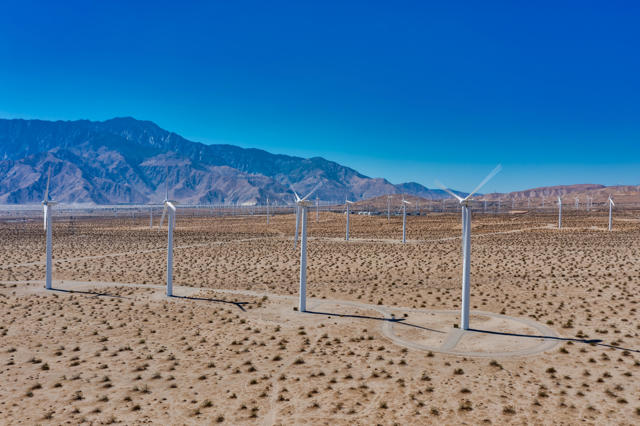
Costa Mesa, CA 92627
0
sqft0
Beds0
Baths The 1711 - 1719 Pomona Avenue project offers a premier development and investment opportunity in one of Costa Mesa’s most dynamic and promising areas. At the intersection of Pomona and 17th, this site benefits from a blend of urban convenience, emerging market activity, and high visibility, making it a strong choice for developers and investors. With final tract map approval expected within 8 – 10 weeks and the project set to be shovel-ready or permit-ready by Q4 2025 or Q1 2026, this investment provides a clear and efficient path to construction. The site is positioned across from 17 West, a modern live/work community that integrates residential and commercial uses. Its presence enhances the area’s growth and underscores the increasing demand for well-designed housing solutions. Costa Mesa is a center for business, culture, and lifestyle. The 1711 - 1719 Pomona Avenue property is near boutique shopping, dining, and employment hubs, ensuring steady interest from buyers and renters seeking a well-connected residential option. The area continues to see new residential and commercial development, reinforcing the long-term value of this project. Ongoing improvements and market trends indicate strong appreciation potential. The property is within walking distance of restaurants, retail, and professional services, with easy access to major transportation networks that connect to Orange County and Los Angeles. With regulatory approvals progressing and the project set for shovel-ready or permit-ready delivery in Q4 2025 or Q1 2026, 1711 - 1719 Pomona Avenue represents a strategic, well-prepared investment opportunity in Costa Mesa’s evolving real estate market.
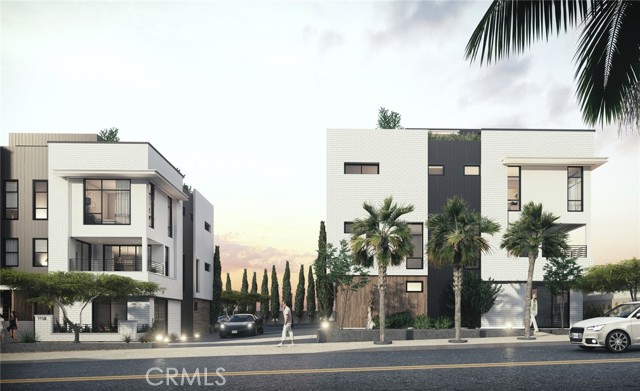
Beverly Hills, CA 90210
0
sqft0
Beds0
Baths The "Lime Orchard" estate offers a rare, shovel-ready development opportunity in one of Los Angeles' most exclusive celebrity enclaves: Hidden Valley Estates. With all permits at Ready-To-Issue status and poised to break ground immediately, this expansive 40,000+ square-foot lot sits at the end of a private road in the famed 24-hour guard-gated neighborhood, providing direct access to the serene Franklin Canyon Park. The product of 2+ years of planning and approvals, this offering includes plans and permits for a 9,927 SF home featuring 7 bedrooms, 10 bathrooms, and resort-style features. Surpassing current building code requirements and standards, Lime Orchard will include the latest technology and innovation in energy efficiency, fire and weather resistance, drought-resilient landscaping, and modern amenities. Thoughtfully designed to integrate with the existing natural landscape, the home features a formal living and family room, dining room, entertainment kitchen with a separate chef's kitchen, private home office, screening room, and seven well-appointed en-suite bedrooms. Also included is a separate ADU/Guesthouse with its own wellness pavilion complete with a gym, sauna, and spa. This incredibly rare opportunity allows you to own and immediately build one of the most significant homes in Hidden Valley Estates, rivaling other $20-$30M estates within its gates. Experience unparalleled privacy and elevated luxury living, just moments from the best restaurants, nightlife, and shopping Beverly Hills have to offer.
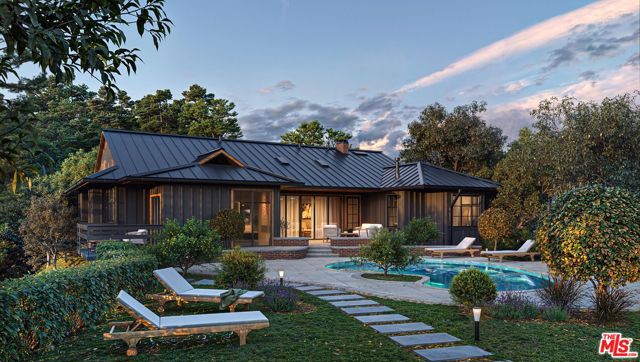
Chico, CA 95928
0
sqft0
Beds0
Baths This expansive industrial property offers 117,688 square feet of functional space, thoughtfully divided into seven units to accommodate a variety of commercial and industrial operations. Originally constructed with durability in mind and renovated in 1981, the building features multiple loading docks for efficient logistics, several well-appointed office areas for administrative needs, and an ample amount of on-site parking for employees and visitors. The flexible layout and industrial zoning make it ideal for warehousing, manufacturing, distribution, or multi-tenant investment strategies. Conveniently located with easy access to major transportation routes, this property presents a rare opportunity for owner-users or investors seeking a substantial, income-producing asset in a high-demand market.
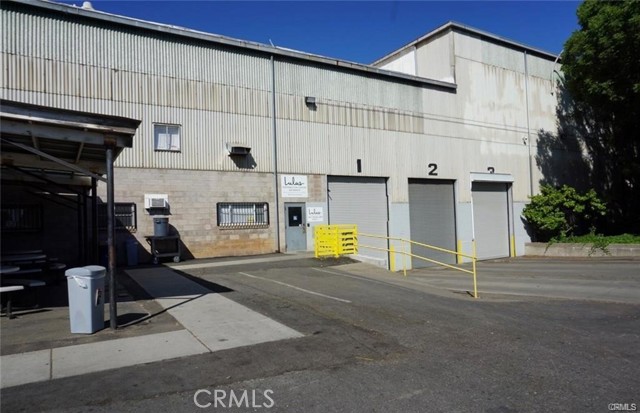
Indio, CA 92201
0
sqft0
Beds0
Baths Fully Entitled Self Storage Facility – Ready to go Vertical! This level 8.25 Acre site has been approved for 181, 926 sqft Self Storage Facility. Net Leasable sqft totals in 151,535 comprised of 999 Mini Storage Units with an additional 75 Covered Boat and RV Slips. Project was recently approved by the City of Indio prior to the city enacting a 5-year Moratorium not allowing for any new Self Storage and RV Storage Facilities to be Approved until 2029. The local demographics support an increased demand and steady growth contributing to immediate and continued future demand with a low per capita use factor. Please see attached Feasibility Study and Growth Map for expected future growth and demand. Call us today before it’s too late!
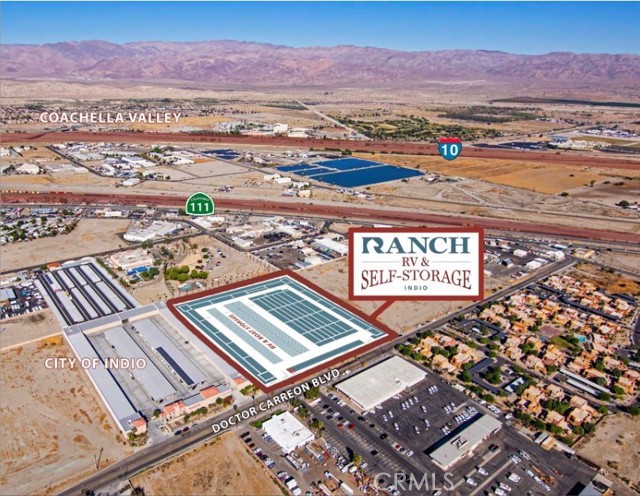
Palm Springs, CA 92262
4009
sqft4
Beds5
Baths Set within the sculptural terrain of Desert Palisades, this modern hillside masterpiece commands a rare vantage point overlooking the entire city, the surrounding mountain ranges, and the dramatic rise of Chino Canyon. The experience begins the moment you enter the foyer where terrazzo and limestone flooring, poured concrete walls, and Rift White Oak doors establish the calm, cohesive aesthetic that carries throughout the residence. Floor-to-ceiling glass dissolves the boundary between indoors and out, framing ever-changing desert light and panoramic views in every direction. The main residence offers three ensuite bedrooms, each thoughtfully designed for privacy and function. One suite currently enjoyed as a media/family room features pivoting doors that act as a sculptural privacy screen and opens directly to the garden. Junior Ensuite Two sits along a central hallway with its own spa-like bath. The Primary Ensuite serves as a secluded retreat with a suspended modern fireplace, Bain Ultra soaking tub, glass-enclosed shower, custom walk-in closet, and arresting mountain views. Executed with European precision, the kitchen showcases high-gloss custom cabinetry, Dornbracht fixtures, and a full suite of Gaggenau appliances. A separate butler kitchen expands the home's culinary capability with its own gas cooktop, refrigeration, and laundry. State-of-the-art Savant and Sonos automation offers intuitive control over lighting, sound, security, and more seamlessly blending technology with elevated design. Owned rooftop solar further supports the home's efficient, forward-looking approach. The attached casita (Junior Ensuite Four), positioned to capture premier sunset views, offers an additional ensuite bedroom that maintains a private connection to the landscape. It serves as an ideal space for guests, extended family, or creative retreat. Outdoors, the residence engages its rare setting with tranquil gardens, sculptural boulders, and resort-style lounging and entertaining areas all designed to honor the raw drama of the surrounding terrain. Though the setting feels secluded and cinematic, the home is located just minutes from downtown Palm Springs within Desert Palisades, an architecturally significant 112-acre enclave known for its modern design ethos, generous spacing between homes, and its unparalleled ability to frame the natural environment. A singular expression of modern architecture, refined materials, and hillside luxury crafted for those who seek privacy, beauty, and a connection to the land.
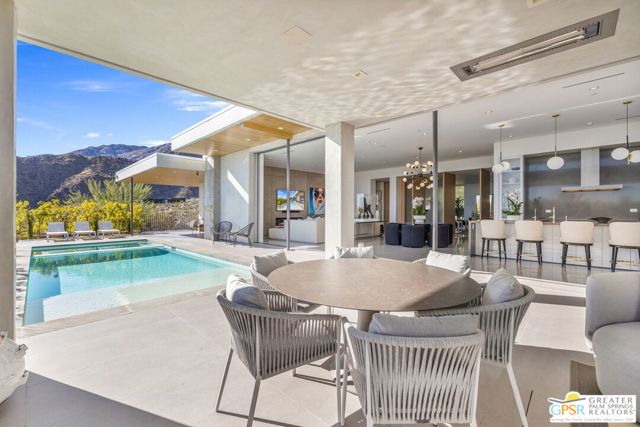
Encino, CA 91316
5400
sqft6
Beds7
Baths The home you've been waiting for in Encino! Welcome to California warmth and contemporary elegance in this thoughtfully designed 5,400 sq ft, 6 Bedroom, 7 Bathroom estate. Situated on a beautifully flat and private gated lot surrounded by majestic oak trees, this one-of-a-kind home was crafted with custom finishes and timeless architect. From the moment you arrive, the home's presence is undeniable. A hand-laid cobblestone driveway sets the tone for the attention to detail you'll find throughout. Inside, natural light pours into open, airy living spaces that flow effortlessly offering the ideal setting for both quiet moments and entertaining. Lutron-controlled lighting on the windows let you tailor the ambiance and privacy. The foyer greets you with soaring ceilings extending into the formal living room with seamless indoor-outdoor access through Fleetwood sliding doors. The formal living room and family room are elegantly connected by a dual-sided, see-through fireplace adding warmth, ambiance, and a touch of luxury to both spaces. Host unforgettable dinner parties in the formal dining room, complete with a stunning custom glass wine display. The open-concept family room offers the ultimate everyday comfort with custom built-ins and effortless connection to the kitchen and access to outdoors. The gourmet eat-in kitchen is a chef's dream, equipped with premium Wolf and Thermador appliances, custom cabinetry, and an oversized island perfect for gathering and entertaining. The first level features three bedrooms, including a suite with Fleetwood doors that has direct access to the backyard pool area, perfect for guests, in-laws, or a gym. Upstairs, you'll find a versatile loft area and media room with Dolby Atmos surround sound for an immersive cinematic experience. The primary suite feels like a true retreat. French doors greet you at the entrance, opening to a serene sanctuary featuring dual walk-in closets, a cozy fireplace, and a spa-inspired bathroom with soaking tub, dual vanities, double shower, and a private water closet. Step out onto your own private balcony with an outdoor fireplace, an ideal space to begin your day with coffee or end your day in peace and luxury. Two additional upstairs bedrooms are generously sized and beautifully appointed. Step outside to a serene, private backyard with premium low-maintenance turf designed for sophisticated entertaining and relaxation. Experience elevated outdoor living with a peaceful fire pit area, resort style pool and spa, featuring a Baja shelf, outdoor kitchen and BBQ, ideal for weekend gatherings or quiet evening unwinds. The poolside cabana has a TV and full bathroom which could be converted into an ADU, offering even more flexibility. Cutting-edge smart home automation puts lighting, climate, security, and entertainment at your finger tips, integrated seamlessly into a home defined by luxury craftsmanship and high-end finishes throughout, sets this home apart from the ordinary. Located on a quiet, desirable street, this estate delivers comfort, style, and versatility in one of Encino's most coveted pockets. If you've been searching for something beyond the expected- Welcome home!
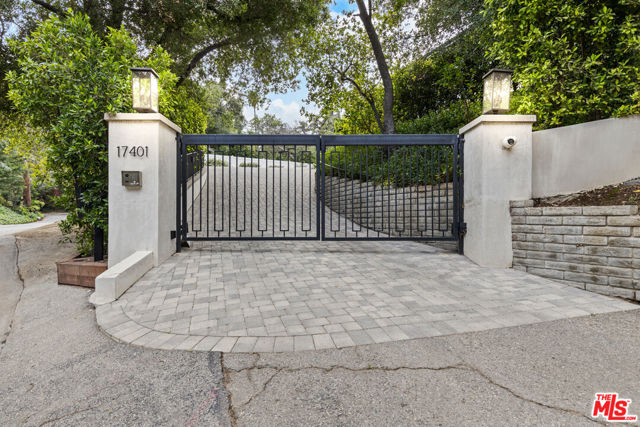
Page 0 of 0



