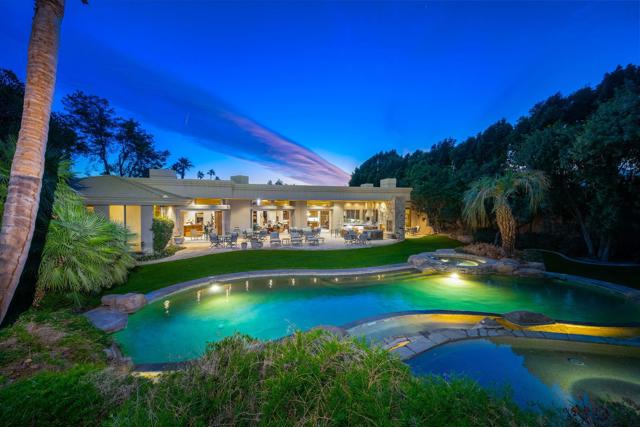search properties
Form submitted successfully!
You are missing required fields.
Dynamic Error Description
There was an error processing this form.
Manhattan Beach, CA 90266
2316
sqft6
Beds3
Baths Only 3 Houses from the Strand!! Rare opportunity to own a Triplex in the 100 block (Strand Adjacent) of a highly coveted South Manhattan Beach Walk Street. This highly desirous property consists of three updated units (each two bedroom and one bathroom) and is always in demand. Ideally located just steps from the Strand, and downtown Manhattan Beach, this prime walk street location is perfect for soaking in the Southern California lifestyle. Whether you are playing volleyball on the beach, shopping at local boutiques, or heading out for dinner, you can leave your car in the garage as everything is just around the corner. Hurry, this will not last. There just aren't many of these amazing properties left. ***Looking to Build? See the conceptual design photos for an idea of what could potentially be built. Listing agent makes no claims as to development potential and buyer should independently verify***
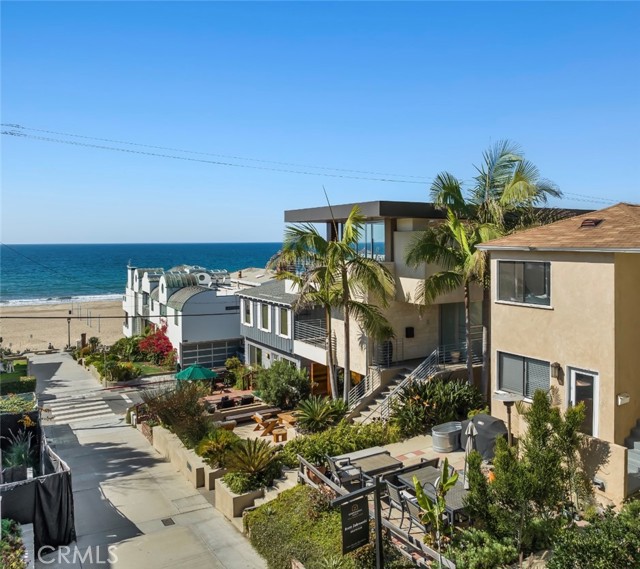
Mammoth Lakes, CA 93546
6352
sqft5
Beds6
Baths A rare opportunity to acquire a residence in Mammoth's most sought-after neighborhood, where properties seldom come to market. Nestled in the serene mountainside enclave of Greyhawk, this remarkable 5 bedroom, 5 bath estate offers spectacular unobstructed mountain views, unmatched privacy, tranquility, and direct ski-in/ski-out access just steps from the slopes above Eagle Lodge. Meticulously designed by the esteemed architect Richard Landry, this residence seamlessly blends timeless elegance with impeccable craftsmanship, featuring only the finest materials. The scale and proportion of the architectural elements, materials, millwork, and lighting make the rooms intimate spaces for modern living. Every detail has been meticulously curated by Landry's masterful vision, from the heated mahogany floors and ambient mood lighting to soaring ceilings and expansive windows framing breathtaking mountain vistas in every room. The gourmet kitchen, equipped with top-of-the-line Sub-Zero and Wolf appliances, spacious pantry, and wet bar, creates a natural flow that works for the family, perfect for entertaining in this mountain sanctuary. Outside, three generously sized decks and a covered spa provide sweeping mountain panoramas, golden sunrises, and captivating sunsets, effortlessly uniting indoor and outdoor living in true alpine splendor. Quality and attention to detail are intertwined throughout, with a four-car garage featuring a workshop, abundant storage, and thoughtfully designed spaces that enhance both form and function. More than just a residence, this is a sanctuary, skillfully designed with an exquisite attention to detail and destined to become a cherished legacy for generations. Experience the grandeur and unparalleled beauty of this extraordinary Landry-designed estate in person to truly appreciate its significance.
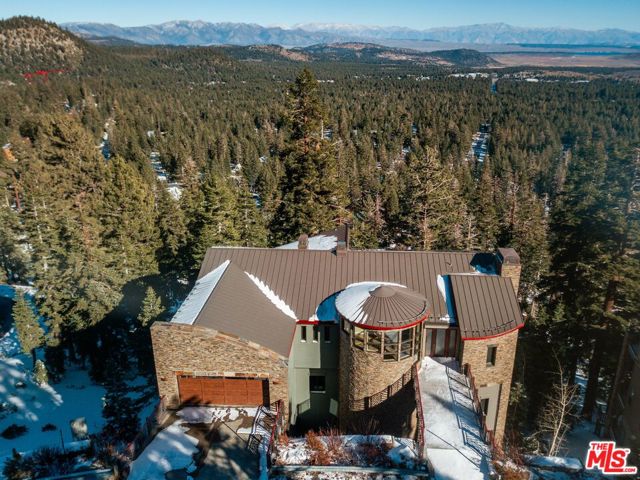
Bel Air, CA 90077
3600
sqft5
Beds6
Baths Highly motivated sellers! BRING ALL OFFERS!! Seller says "Just sell it!" Presenting an unparalleled masterpiece of modern architecture! This newly reimagined estate is located within one of the most coveted enclaves of prestigious Lower Bel Air and just mere moments from the iconic Bel Air Hotel. Resting on over half an acre of verdant grounds, this elegant retreat is a rare find, offering the perfect balance of sophisticated luxury and serene privacy. Expertly curated for the most discerning buyer by famed residential design-guru "Claudia" and her AZUL design team, this extraordinary 5-bedroom, 5.5-bathroom residence boasts soaring and sky-lit 18-foot ceilings that create a bright and airy, loft-inspired atmosphere throughout. With fire-proof metal roofing and interlocking fold-away steel and glass walls, every detail has been thoughtfully considered for a lifestyle of indoor-outdoor enjoyment and understated elegance. The well proportioned floorplan features lavish en-suite bedrooms, with exceptional finishes and indulgent steam showers. Every bathroom is an ode to refined luxury, outfitted with Graff designs and stunning Italian fixtures from Gessi and Fantini. The private primary suite is nothing short of a sanctuary, with a spa-inspired bathroom that includes a freestanding soaking tub, walk-in steam shower, and generous dual vanities, a cavernous walk-in closet, along with private indoor and outdoor lounging areas. The one-of-a-kind kitchen, curated by the renowned DI Group, is a modern chef's dream, complete with top-tier (hidden) Miele appliances, bespoke cabinetry, a drinking water system purified via reverse osmosis and a hyper-filtration system, and an expansive open-plan layout that seamlessly connects the kitchen, living areas, and a resort-like backyard, creating the ultimate setting for both intimate gatherings and grand entertaining. Step outside seamlessly to discover a spectacular private oasis, offering a sophisticated alfresco dining experience with corner bar, an elevated pickleball court with private lounging area, along with a breathtaking knoll top platform that overlooks lush tree tops, villas and sunsets over the mountains, an idyllic space for both relaxation and celebration. In addition, the property includes an impeccably designed and permitted guest house (ADU) for visitors, extended family, exclusive office or potential for rental income. This unique Bel Air estate offers an unmatched level of exclusivity, craftsmanship, and timeless elegance. Opportunities like this are rare. Your private Bel Air sanctuary awaits!
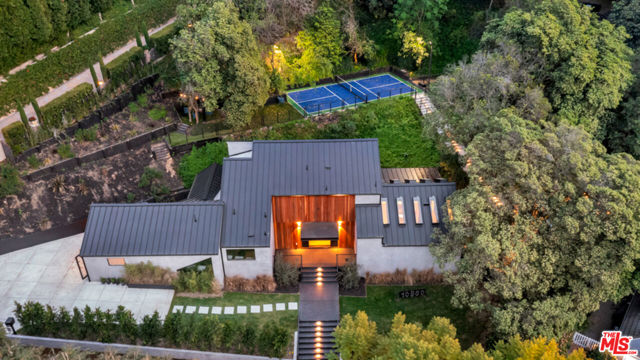
Beverly Hills, CA 90210
3441
sqft3
Beds2
Baths A rare opportunity to renovate a single-story ranch-style farmhouse behind the gates of one of Los Angeles' most exclusive celebrity enclaves: Hidden Valley Estates. Situated at the end of a private road within the coveted 24-hour guard-gated community, this expansive 40,000+ square-foot lot offers direct access to the tranquil beauty of Franklin Canyon Park. The existing home features vaulted ceilings, an ideal floor plan, pool, sport court, and unobstructed canyon views. Set among $10-25mm estates in the area, this charming home is ripe with potential and provides the ideal canvas to reimagine and customize a home that meets your personal vision. With its exceptional privacy, scale, and setting, this property invites you to transform one of Beverly Hills' most coveted addresses into a signature home curated to reflect your personal taste, lifestyle, and design vision.
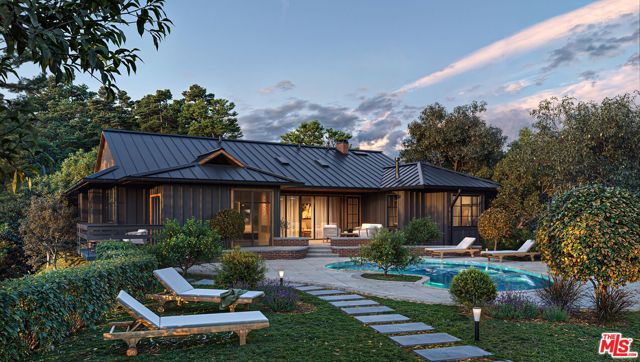
Carlsbad, CA 92009
5350
sqft5
Beds5
Baths Unrivaled craftsmanship of a 2011-built Italian-Mediterranean estate showcasing a 180-degree lagoon and ocean view within one of Carlsbad’s most desired neighborhoods. Designed by Alex Friehauf, this residence blends artisanal craftsmanship with modern sophistication in an open-concept sanctuary where 15-foot pocket doors dissolve boundaries between refined interiors and 1,450 square feet of covered view decks, perfect for hosting with the backdrop of a vibrant Pacific sunset. Floor-to-ceiling 8-foot windows frame endless vistas of Batiquitos Lagoon, La Costa Resort, and distant Catalina and San Clemente Islands, accentuated by custom hardwood doors, tumbled travertine tiles, and bespoke wrought iron railings. First floor primary bedroom and an open floorplan that bathes every room in natural light, with a smooth Santa Barbara finish exuding timeless allure. The chef’s kitchen, an entertainer’s dream, boasts designer appliances, a prep kitchen, butler’s pantry and numerous custom cabinetry improvements. Outside, a solar-heated saltwater pool and spa, multiple entertainment areas that are complimented by drought-friendly landscaping, a thriving fruit orchard (passion fruit, peach, mango, fig, orange, plum, avocado, lemon), a new vegetable garden, and a greenhouse. A Buddha fountain and front waterfall whisper tranquility, while a terraced lot—city-approved for an ADU or potential tennis/sport court—offers additional possibilities. The primary suite indulges with hardwood floors, expansive walk-in closet with custom cabinetry, a soaking tub, newer steam shower and sauna. Recent improvements include a whole-house filtration system, Sonos surround sound, Leutron LED lighting system, custom window shades, three-zone HVAC, tankless water heaters, and solar electric system for unmatched efficiency. CAT6 wiring and a new security system keep you connected and secure. Storage is extraordinary, with a 3.5-car garage, utility “toy” garage, all with epoxy floors and additional under-house storage. The pinnacle of modern luxury. Ready for its next visionary owner to cherish North County’s most iconic views.
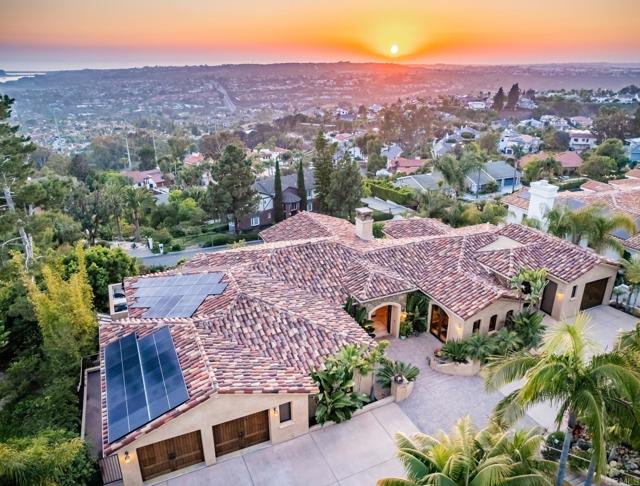
Temecula, CA 92592
0
sqft0
Beds0
Baths Palumbo Family Vineyards & Winery is an exceptional offering in the heart of Temecula’s prestigious wine country, presenting a rare opportunity to own a fully operational boutique winery with a well-established reputation for producing handcrafted, small-lot wines from sustainably farmed estate vineyards. Spanning over 12 gently rolling acres, the property features meticulously maintained Cabernet Sauvignon, Cabernet Franc, Sangiovese, and Merlot vines that reflect the Palumbo family’s commitment to quality and sustainability. The winery facilities total approximately 4,200 square feet and include a charming tasting room, climate-controlled production and storage areas, barrel rooms, and inviting event spaces ideal for hosting private gatherings, wine club events, or intimate celebrations. The property also includes a beautiful single-level residence of approximately 2,400 square feet, offering three spacious bedrooms and two bathrooms. The home is thoughtfully positioned to capture panoramic vineyard views and breathtaking sunsets, with an entertainer’s backyard featuring an outdoor fireplace, built-in BBQ, covered gazebo, and a luxurious infinity-edge pool overlooking the vines. With a profitable winery operation, a loyal wine club, strong direct-to-consumer sales, and a turn-key residence on-site, this is a rare chance to step into an established and respected brand in one of Southern California’s most vibrant wine destinations. Whether you’re an investor, a vintner at heart, or seeking a lifestyle property that blends business with pleasure, Palumbo Winery offers a truly special place to live, work, and create world-class wine.
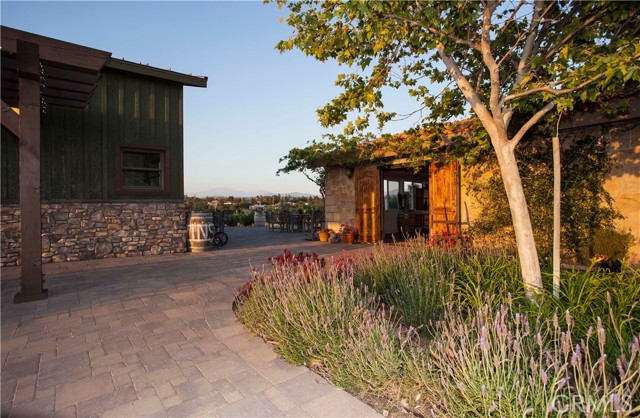
Big Bear Lake, CA 92315
0
sqft0
Beds0
Baths Bay Meadow Resort offers an exceptional investment opportunity in the heart of Big Bear Lake. Nestled on a flat 180,000 + sq ft lot, this serene and peaceful property features 17 fully equipped rental cabins, ranging from cozy studios to spacious multi-bedroom units. Guests enjoy a tranquil mountain setting with on-site amenities including a swimming pool, communal fire pit, and open outdoor spaces ideal for relaxation. Located directly across from Big Bear City Hall and just minutes from Big Bear Village, the resort provides both privacy and convenience. Its prime location offers easy access to year-round outdoor activities such as fishing, hiking, mountain biking, snow skiing, and lake recreation. Whether operated as a boutique resort, income-generating rental property, or considered for future redevelopment, Bay Meadow Resort stands out as a rare, high-potential asset in one of Southern California’s most desirable mountain destinations.
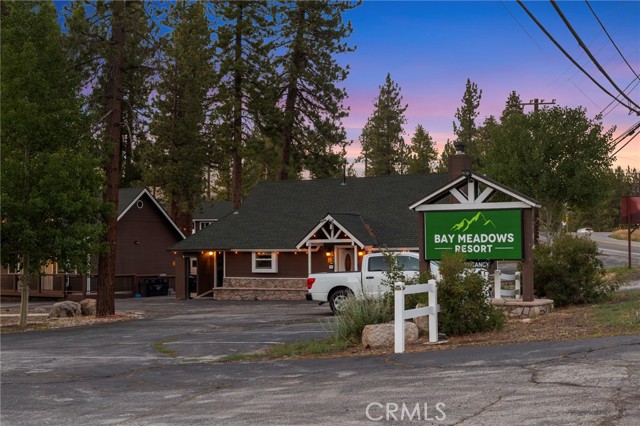
La Quinta, CA 92253
3046
sqft2
Beds3
Baths A striking contemporary estate located within the highly exclusive Quarry at La Quinta offers an elevated approach to desert luxury, blending cutting-edge design with a focus on wellness and innovation. Designed by renowned architect Brian Foster with landscaping by Foxterra, the 3,000+ square foot estate features full Josh AI smart home integration for seamless control of lighting, climate, security, and entertainment. Designed to accommodate both everyday comfort and elevated entertaining, the expansive open floor plan is framed by walls of sliding glass that dissolve the boundary between interior and exterior spaces. The home's private cinema is a true centerpiece, outfitted with rare McIntosh subwoofers, premium Triad speakers, and a Sony ultra-high-definition 4K projection system. With more than $1.2 million invested in bespoke audio-visual enhancements, the theater delivers an immersive sound and visual experience that rivals and exceeds elite commercial venues. Outdoor spaces are equally striking, with a resort-style front yard pool and a massive 156" outdoor TV ideal for entertaining under the desert sky. The sleek modern kitchen offers high-end appliances, custom cabinetry, and a spacious island. Eco-conscious features include solar panels, circadian lighting, and whole-home water filtration. Located within the exclusive Quarry community home to a Tom Fazio designed private golf course, clubhouse, and tennis courts this fully furnished, move-in-ready home offers unmatched privacy, luxury, and proximity to La Quinta dining, El Paseo shopping, and Indian Wells tennis.
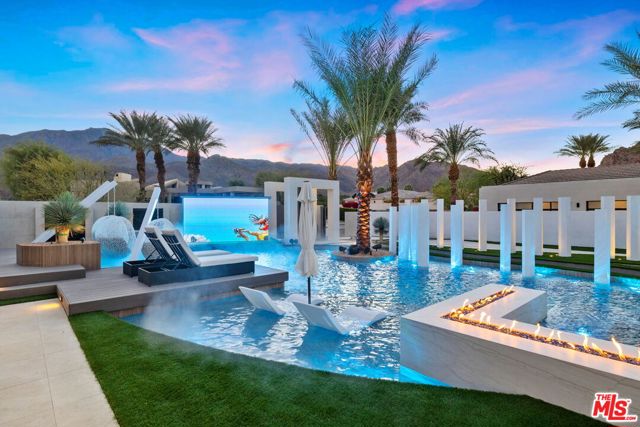
Page 0 of 0

